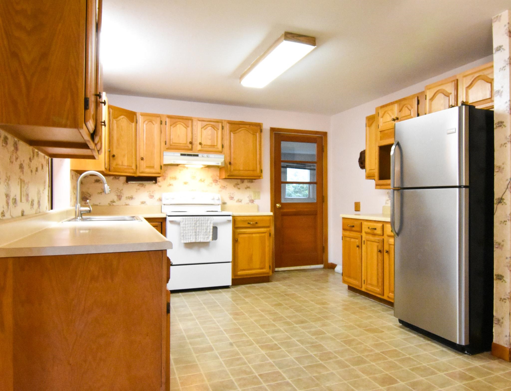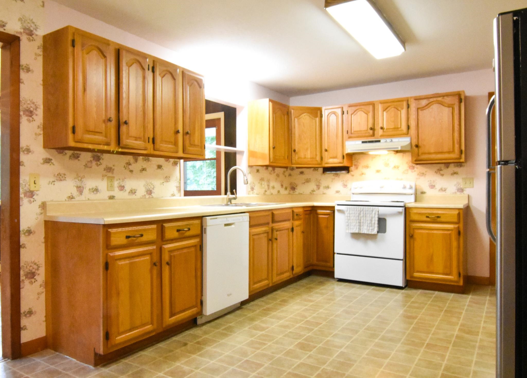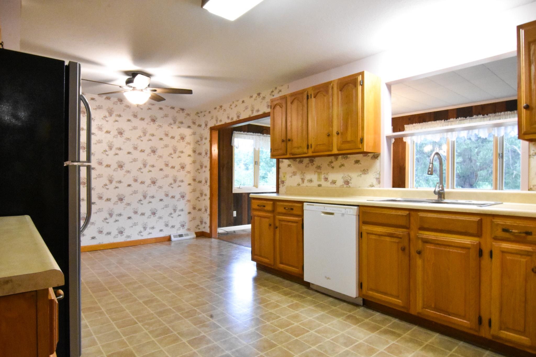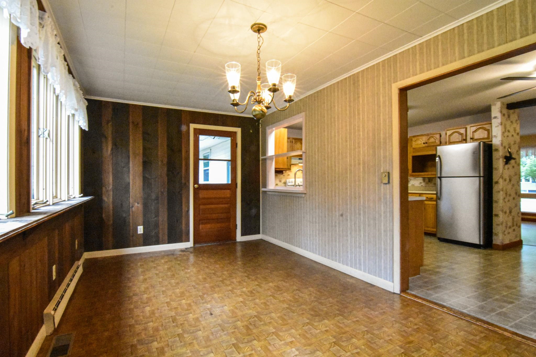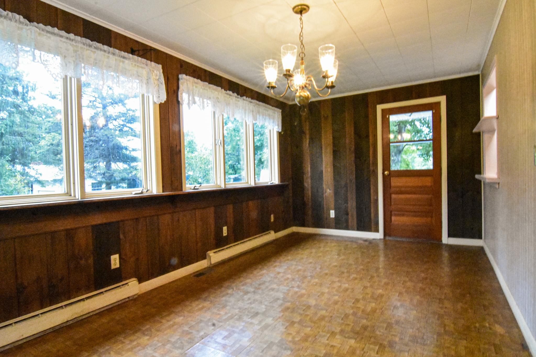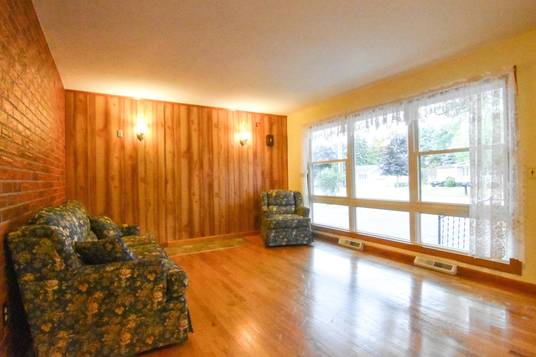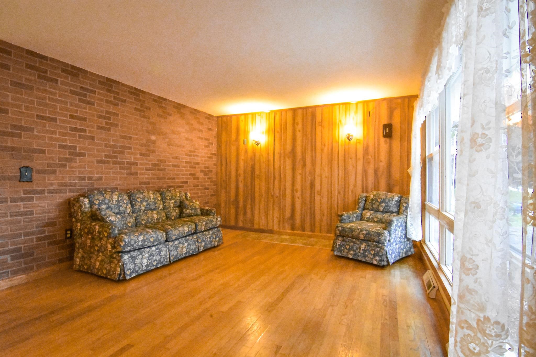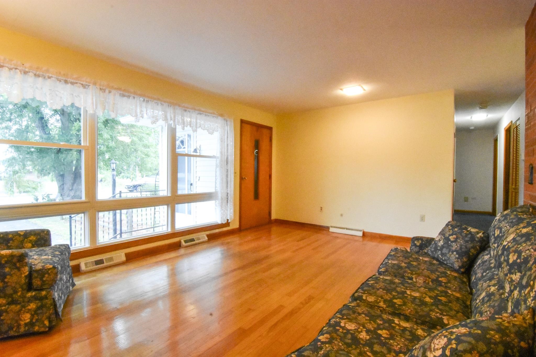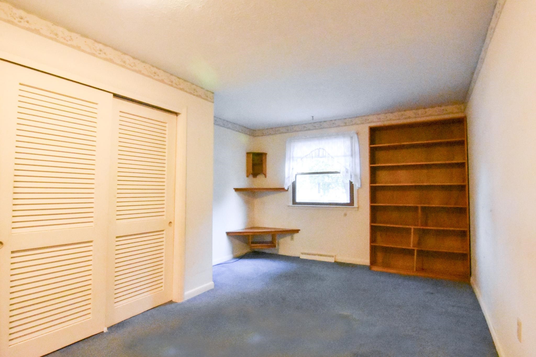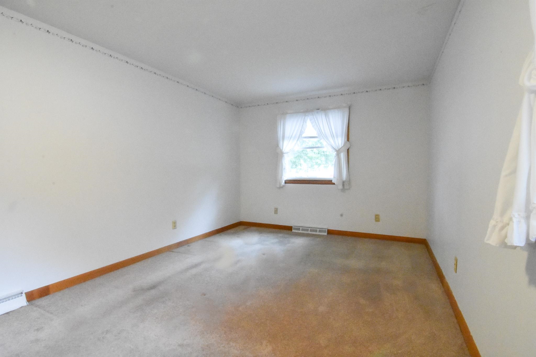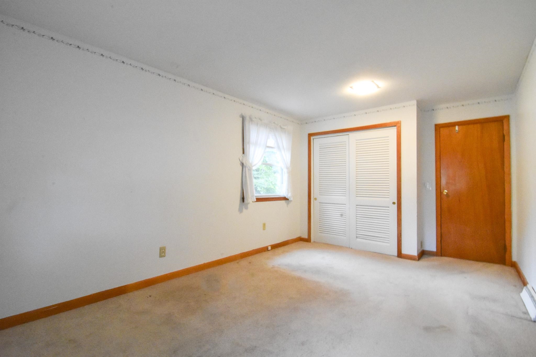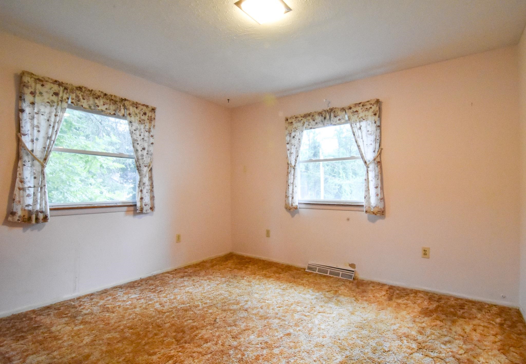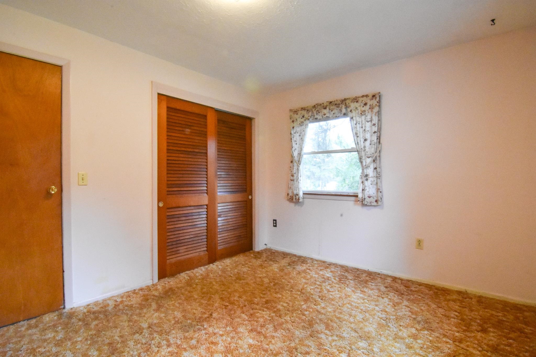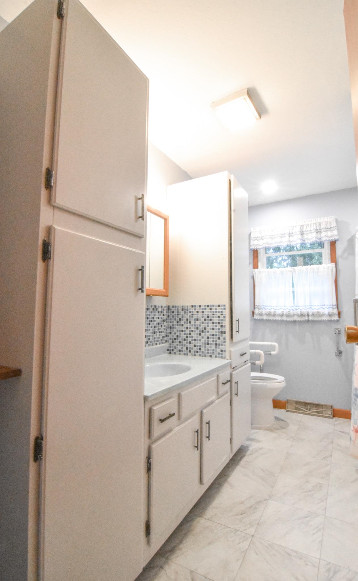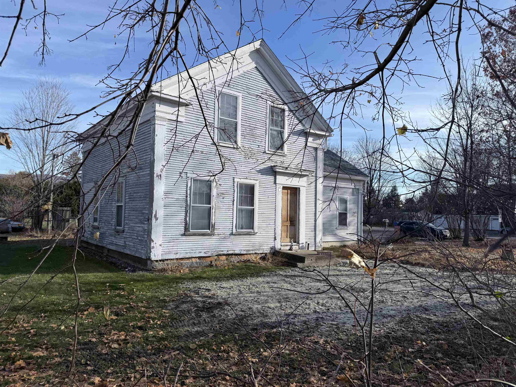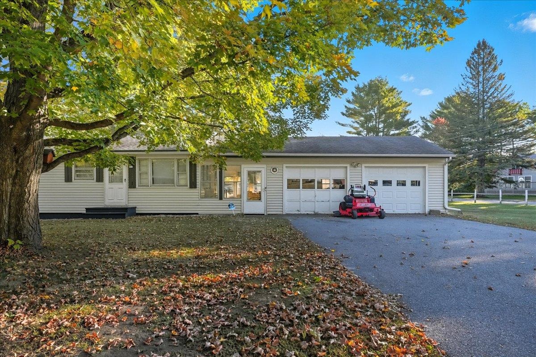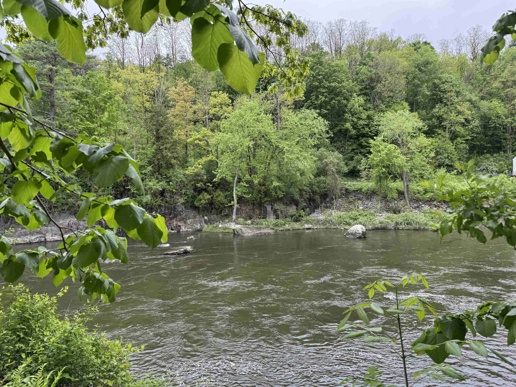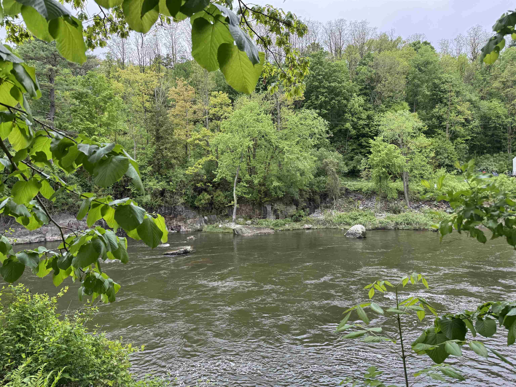1 of 20
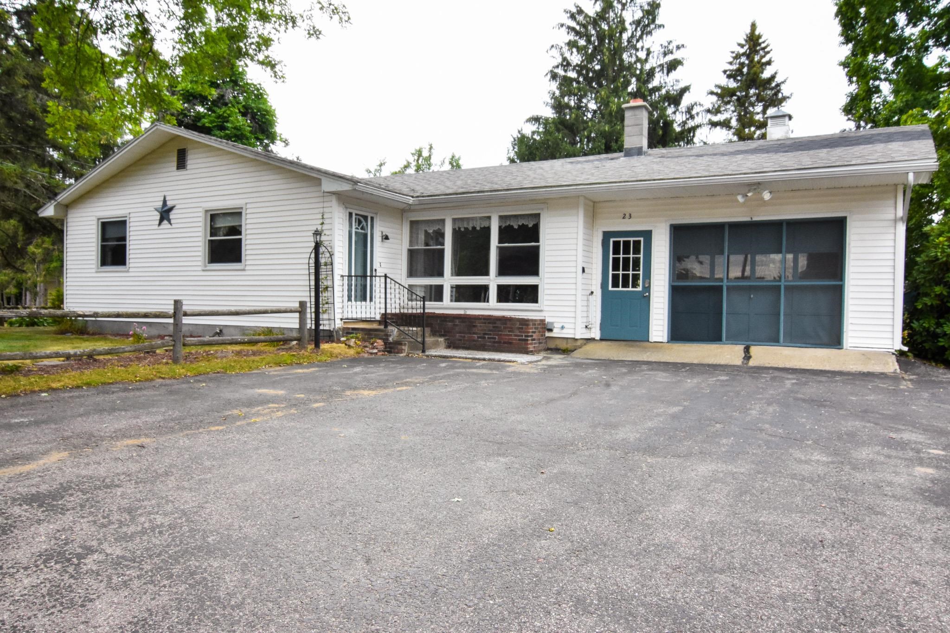
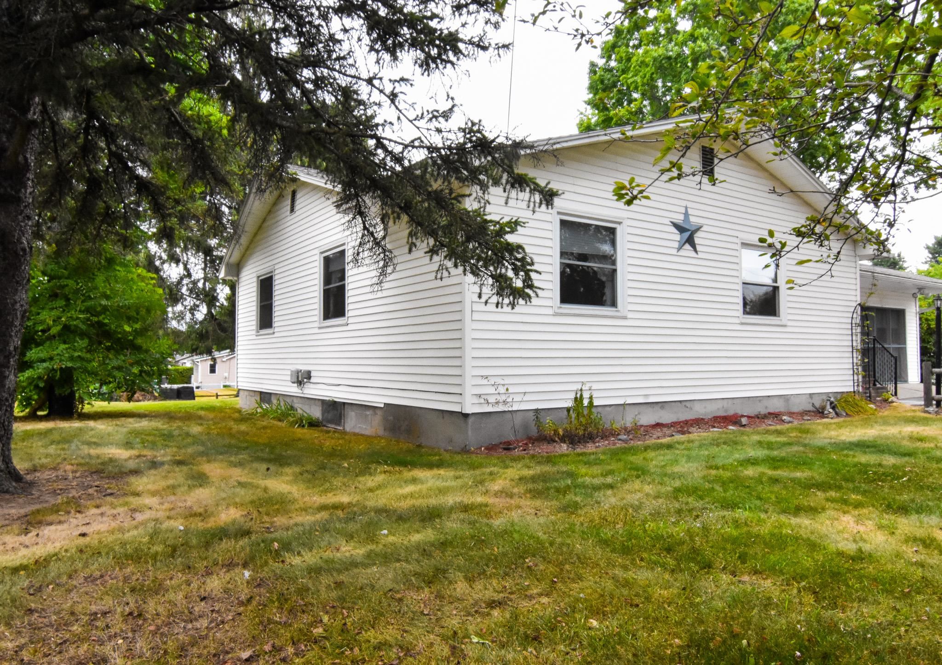
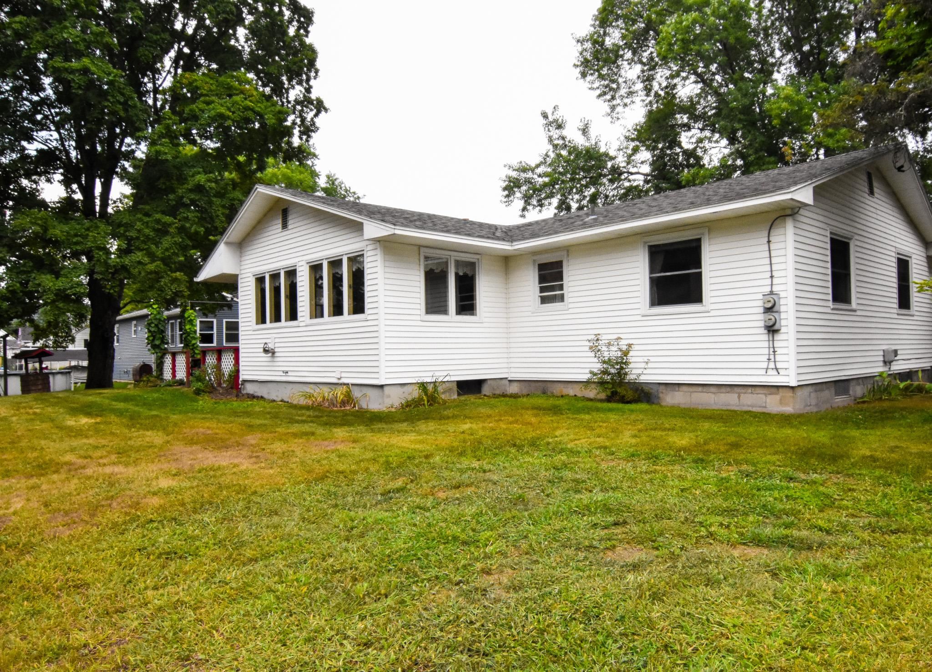
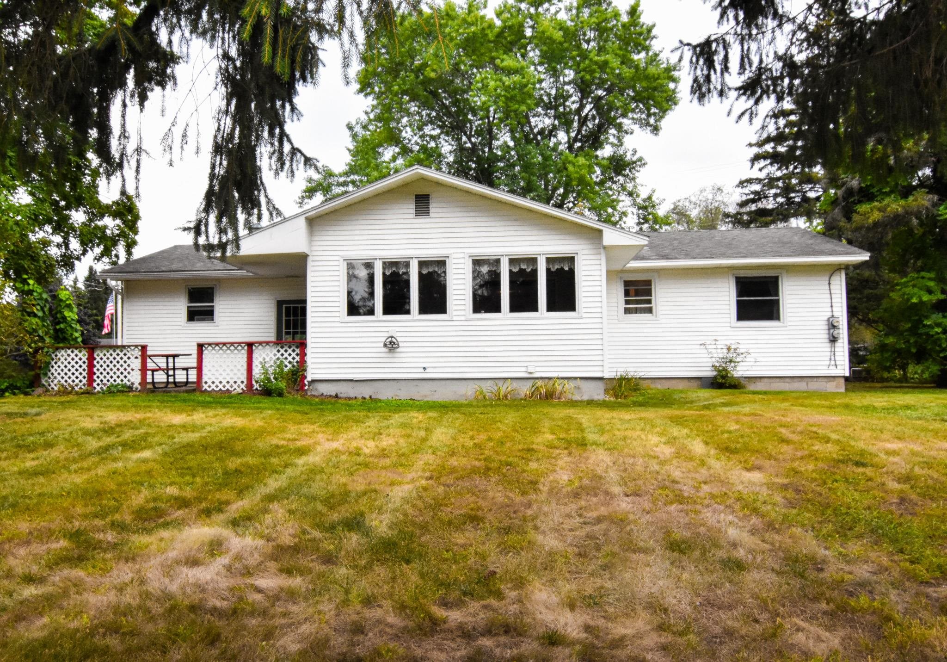
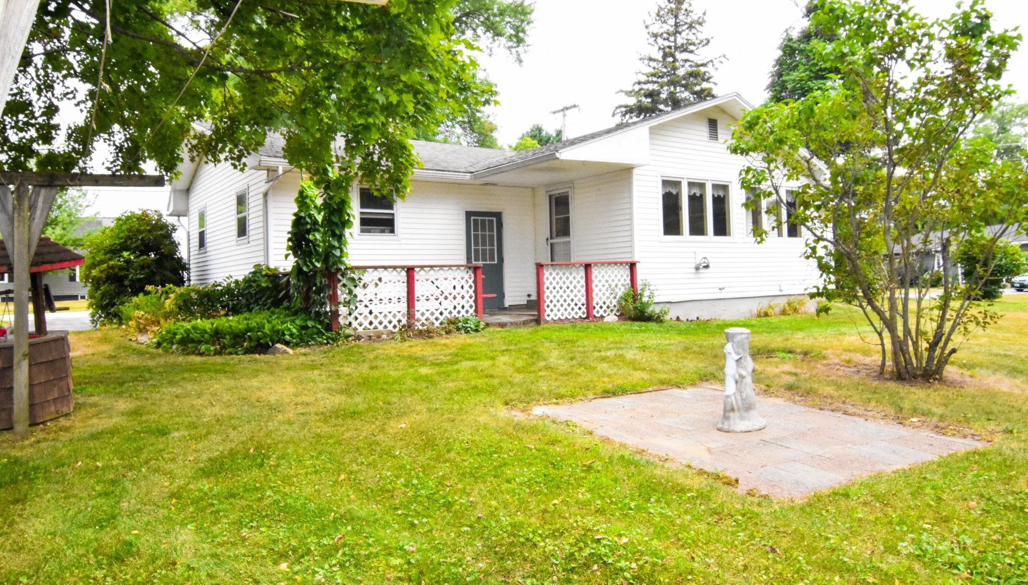
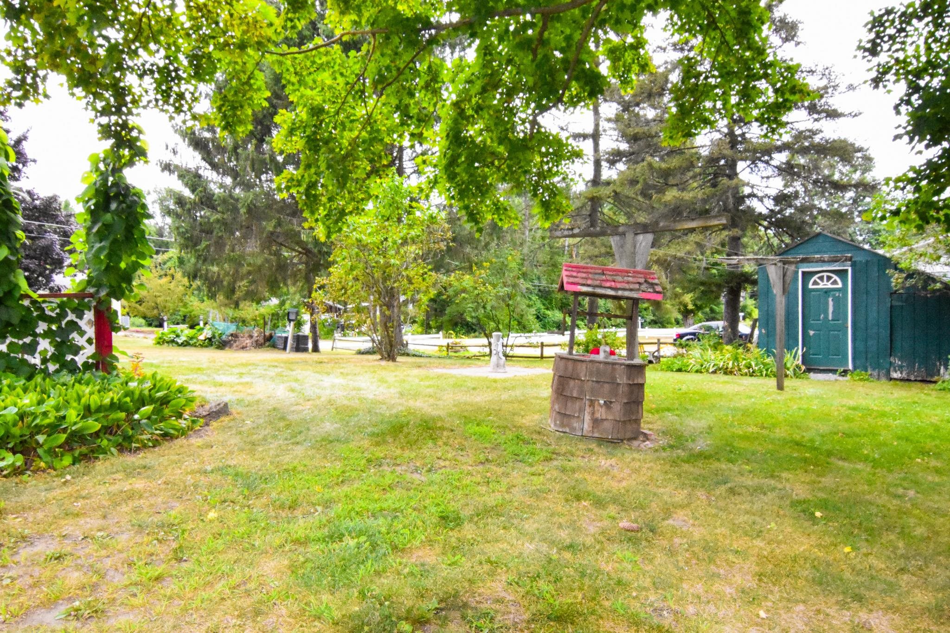
General Property Information
- Property Status:
- Active Under Contract
- Price:
- $374, 900
- Assessed:
- $0
- Assessed Year:
- County:
- VT-Chittenden
- Acres:
- 0.34
- Property Type:
- Single Family
- Year Built:
- 1966
- Agency/Brokerage:
- Chris Mattos
BHHS Vermont Realty Group/Waterbury - Bedrooms:
- 3
- Total Baths:
- 1
- Sq. Ft. (Total):
- 1980
- Tax Year:
- 2025
- Taxes:
- $4, 916
- Association Fees:
Location! Location! Location! Nestled right in the center of town, walk out the front door and find Milton's expansive sidewalk network leading to shops, restaurants, schools and everyday amenities. This conveniently located three-bedroom ranch allows for easy one level living. Featuring an open kitchen and dining area providing ample space for nightly dinners and entertaining guests. Continue the use of the light filled formal dining room or create a new space of your choosing as it leads to the back patio space. Again, enjoy the natural light from the large living room windows to relax and further entertainment of guests. Follow the hallway to find the three bedrooms and bathroom for quiet enjoyment from the living areas. Outside you will find mature flower beds, excellent yard space and a shed for additional storage. Come enjoy all the conveniences this home provides in the heart of Milton.
Interior Features
- # Of Stories:
- 1
- Sq. Ft. (Total):
- 1980
- Sq. Ft. (Above Ground):
- 1344
- Sq. Ft. (Below Ground):
- 636
- Sq. Ft. Unfinished:
- 554
- Rooms:
- 6
- Bedrooms:
- 3
- Baths:
- 1
- Interior Desc:
- Central Vacuum, Ceiling Fan, Dining Area, Kitchen/Dining
- Appliances Included:
- Dishwasher, Dryer, Electric Range, Refrigerator, Washer
- Flooring:
- Carpet, Hardwood, Parquet, Vinyl
- Heating Cooling Fuel:
- Water Heater:
- Basement Desc:
- Concrete, Concrete Floor, Full, Partially Finished, Basement Stairs
Exterior Features
- Style of Residence:
- Ranch
- House Color:
- White
- Time Share:
- No
- Resort:
- No
- Exterior Desc:
- Exterior Details:
- Patio
- Amenities/Services:
- Land Desc.:
- Corner, Level, Sidewalks, In Town, Near Shopping, Near Public Transportatn, Near School(s)
- Suitable Land Usage:
- Roof Desc.:
- Architectural Shingle
- Driveway Desc.:
- Paved
- Foundation Desc.:
- Block, Concrete
- Sewer Desc.:
- Public
- Garage/Parking:
- Yes
- Garage Spaces:
- 1
- Road Frontage:
- 250
Other Information
- List Date:
- 2025-08-21
- Last Updated:


