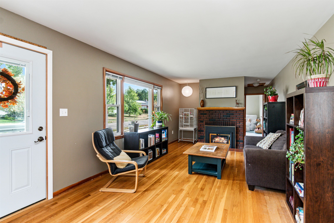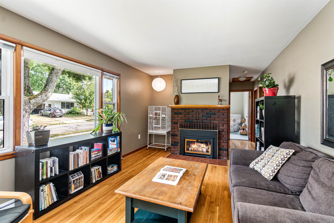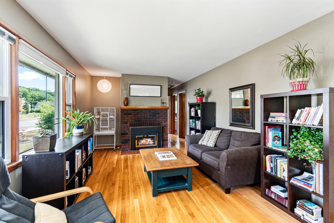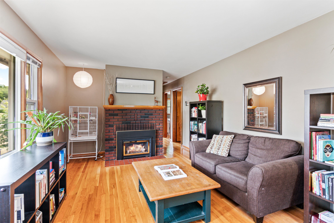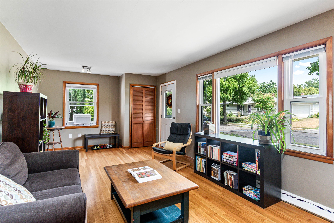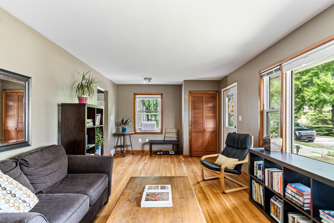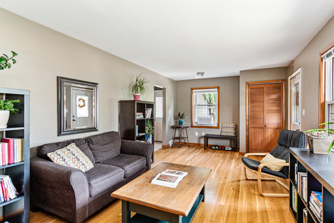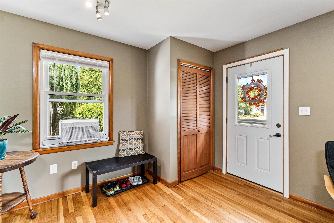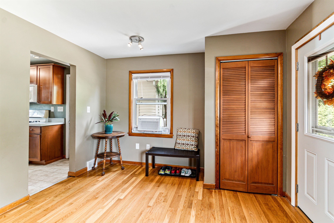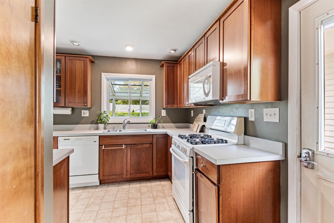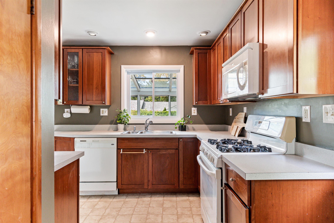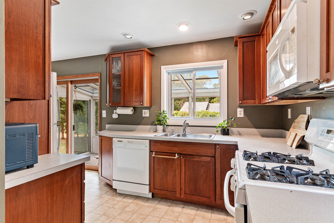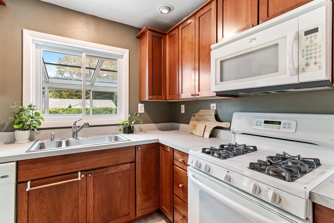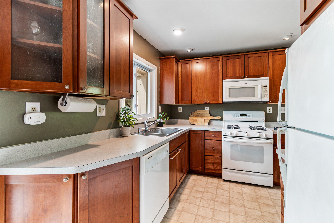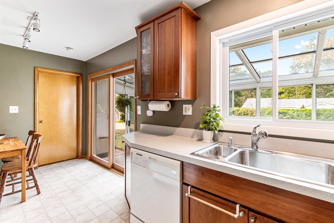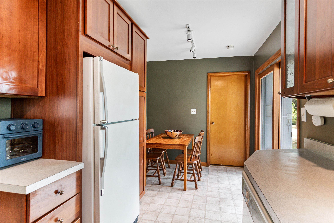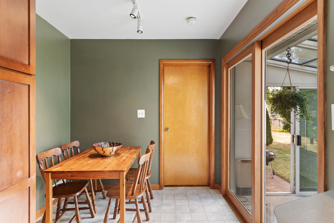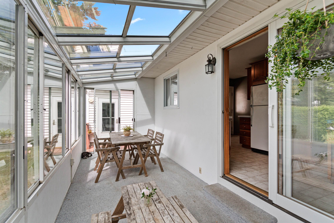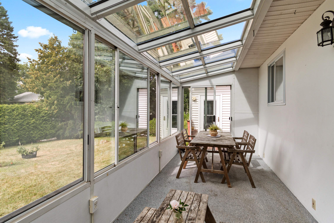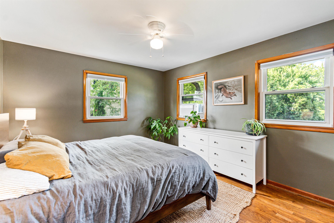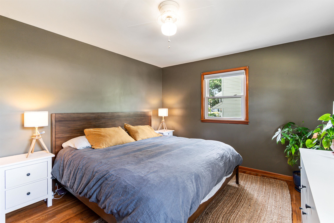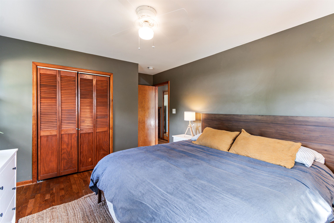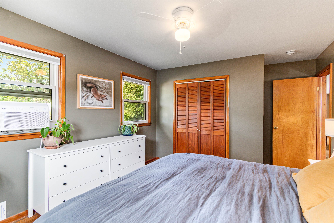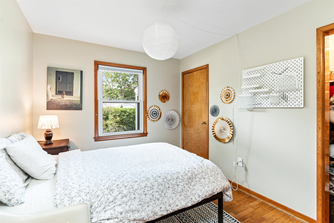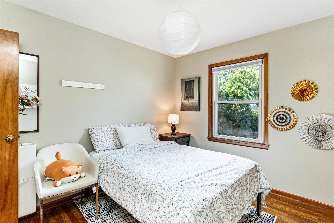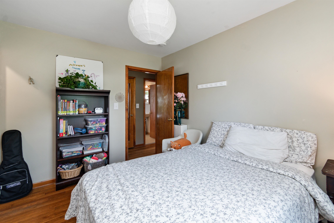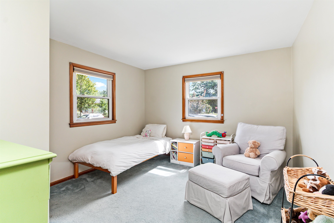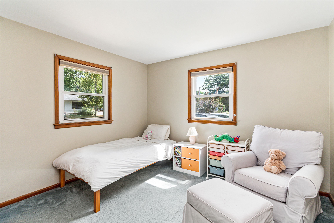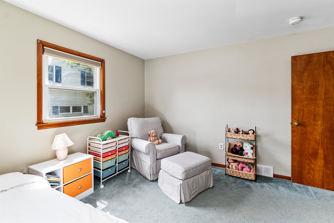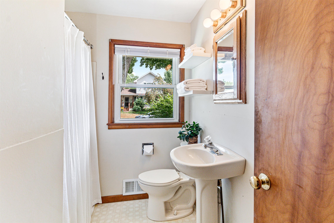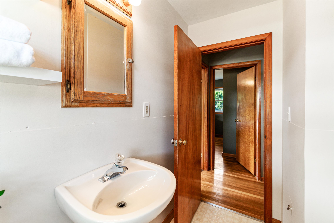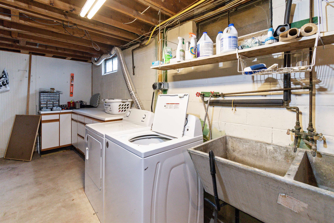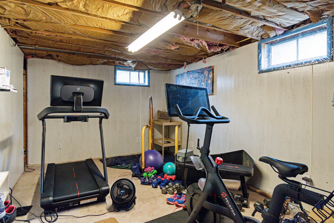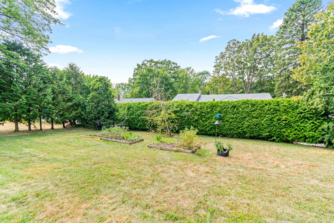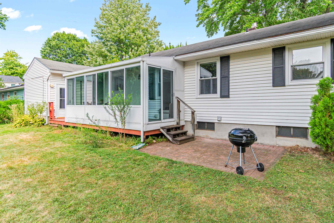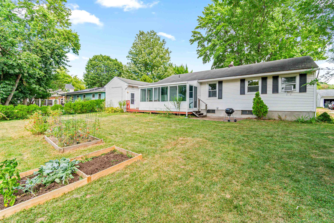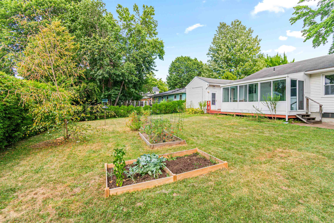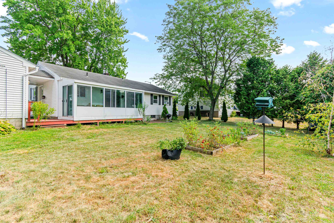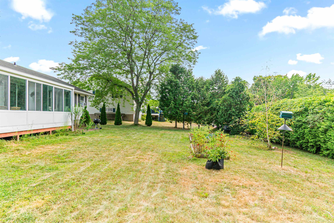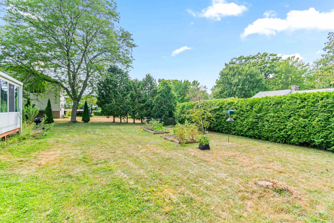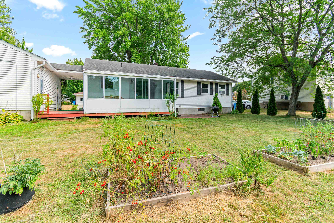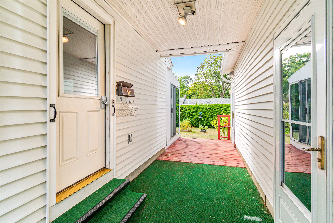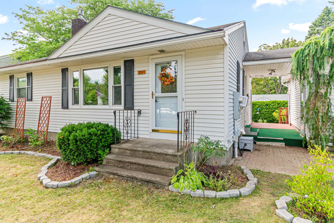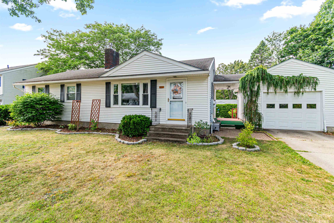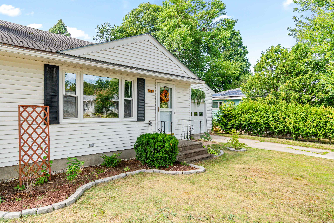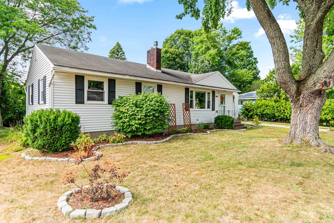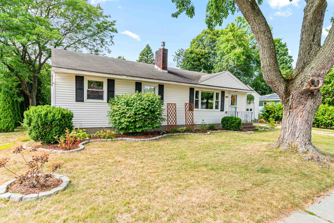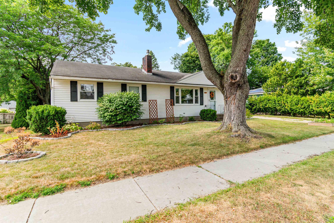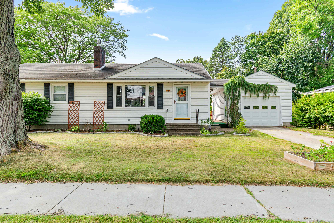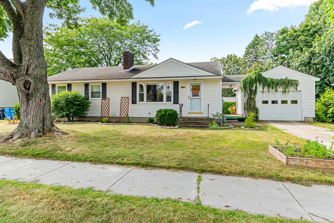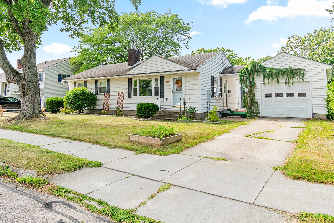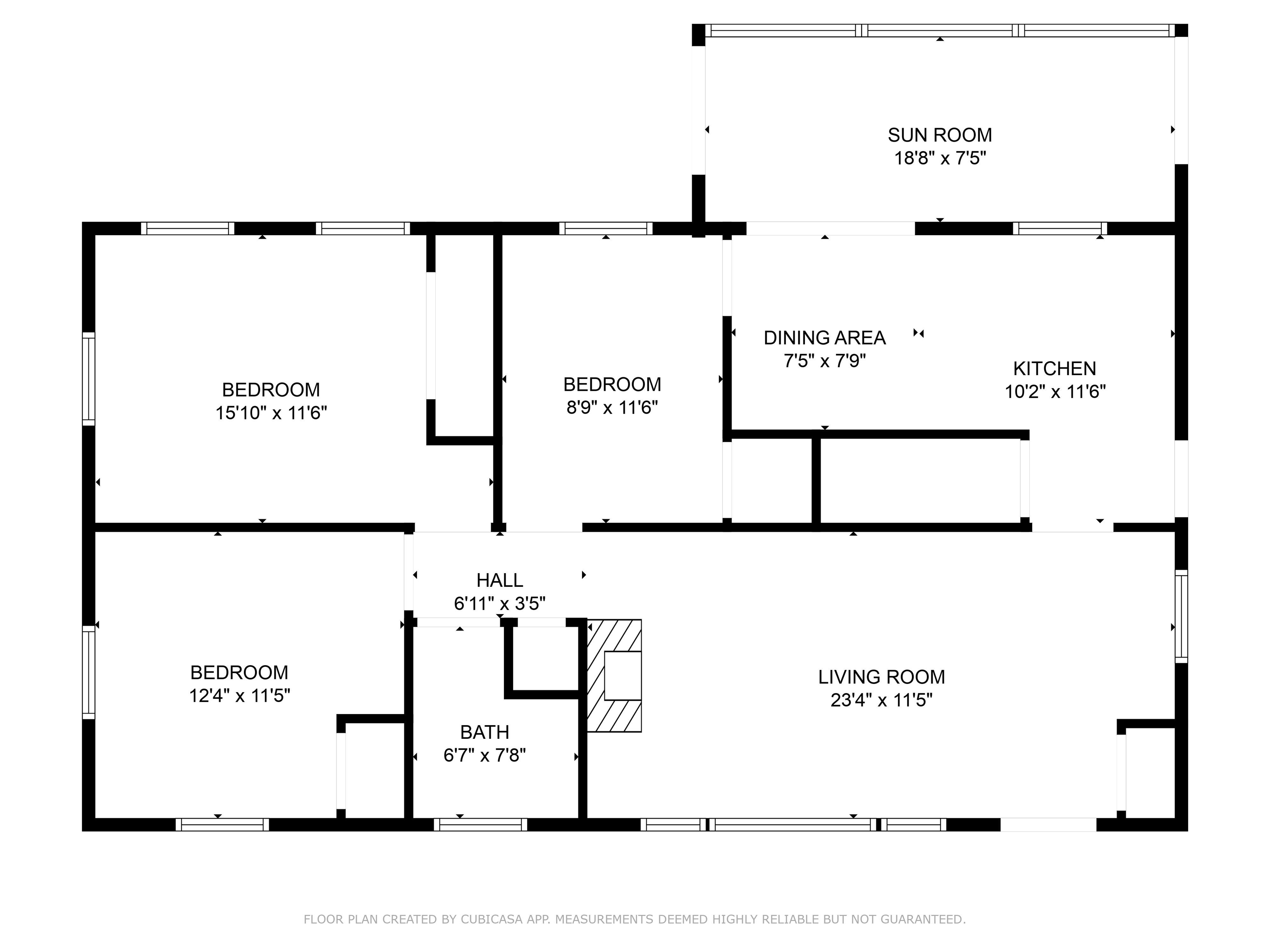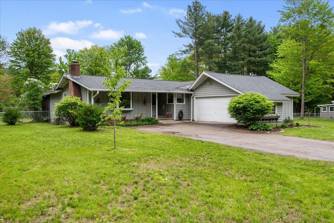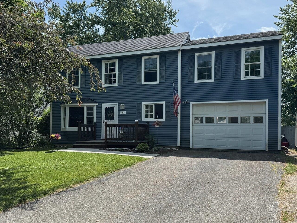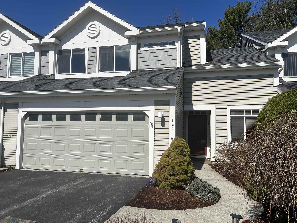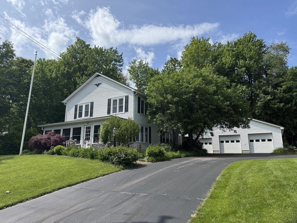1 of 58
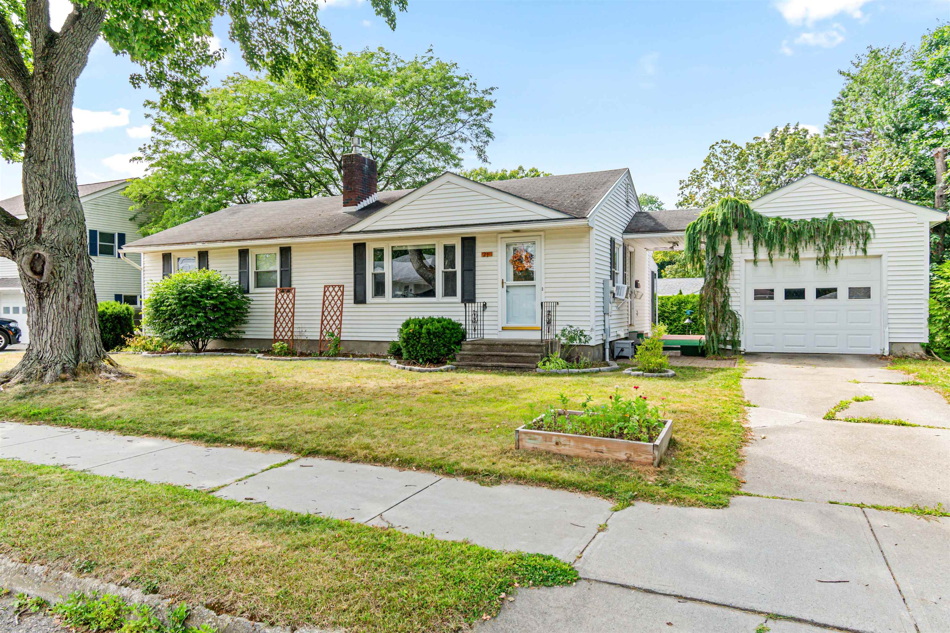
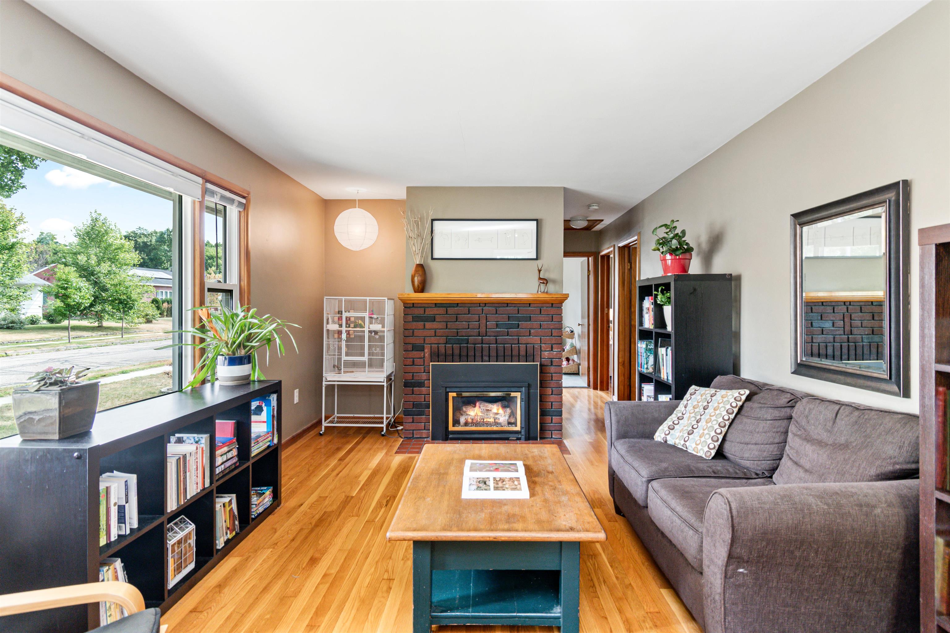
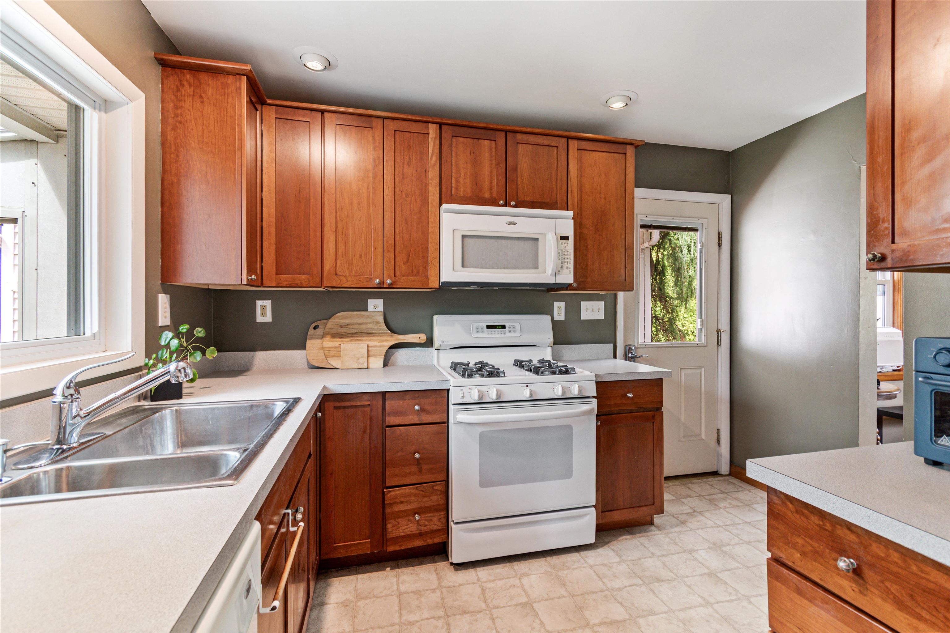
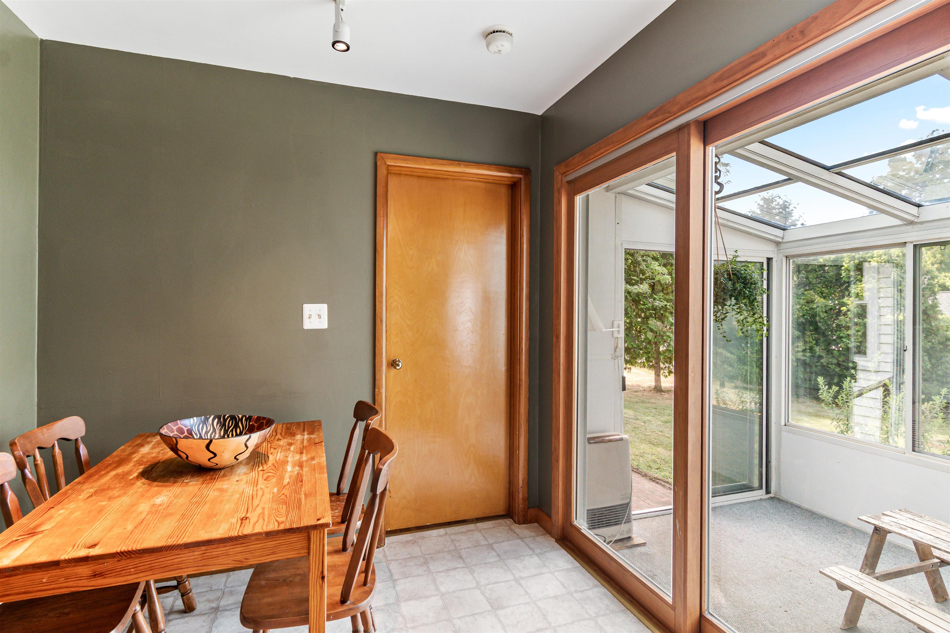
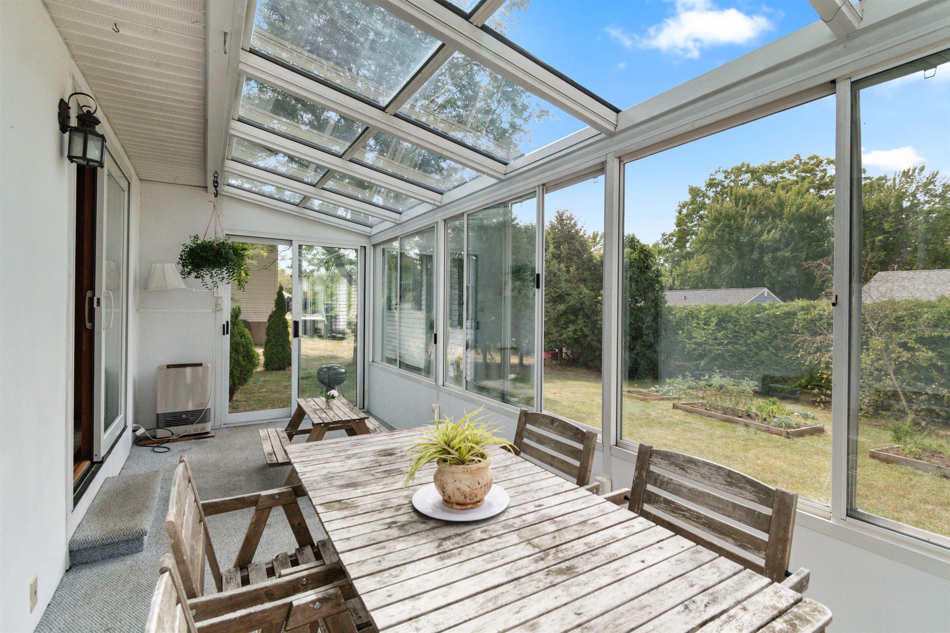
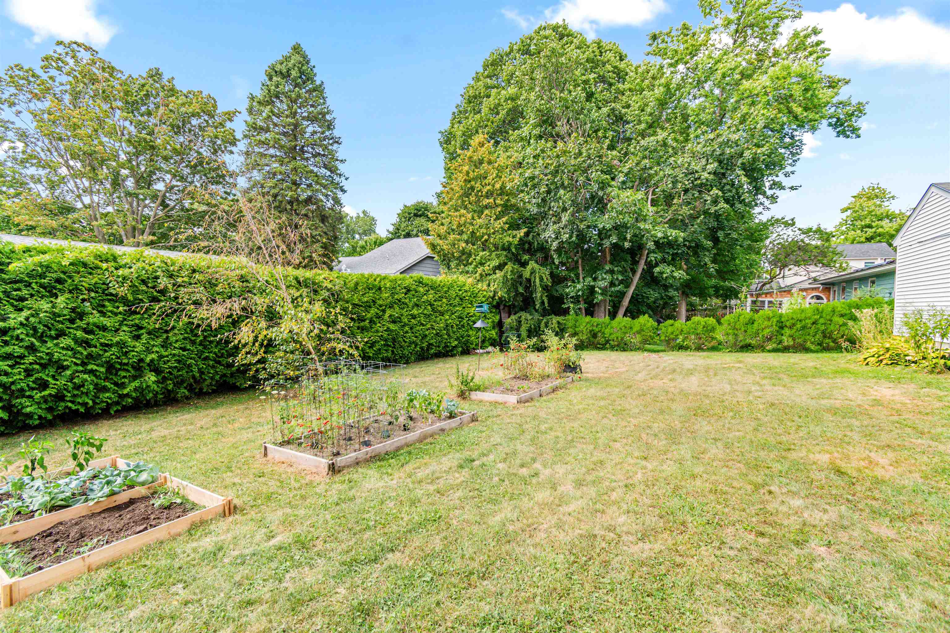
General Property Information
- Property Status:
- Active
- Price:
- $535, 000
- Assessed:
- $0
- Assessed Year:
- County:
- VT-Chittenden
- Acres:
- 0.18
- Property Type:
- Single Family
- Year Built:
- 1950
- Agency/Brokerage:
- The Malley Group
KW Vermont - Bedrooms:
- 3
- Total Baths:
- 1
- Sq. Ft. (Total):
- 1056
- Tax Year:
- 2025
- Taxes:
- $9, 804
- Association Fees:
Make yourself at home in this inviting single-level ranch located in Burlington’s sought-after South End! This well-maintained home offers beautiful oak flooring throughout the living room, hallway, and two of the three bedrooms, adding warmth and character to the space. The front living room welcomes you with a large picture window that fills the space with natural light, and a cozy gas fireplace insert that creates the perfect place to unwind. The entryway features a convenient coat closet with room for a bench—ideal for storing backpacks and removing shoes. Down the hallway, you’ll find three comfortable bedrooms and a full bathroom. The kitchen is outfitted with classic white appliances that complement the warm wood shaker-style cabinets. A dining area just off the kitchen provides space for a table and opens to a fantastic sunroom through a large sliding glass door. The sunroom offers flexible space for lounging or dining, all while overlooking your lush backyard with raised garden beds, mature landscaping, and a patio—perfect for entertaining or relaxing outdoors. The front yard features additional raised beds for flowers, along with a charming brick patio near the breezeway entrance. Enjoy the best of Burlington living with close proximity to Callahan Park, Pine Street arts and shops, Route 7, the Burlington bike path, and beautiful Lake Champlain!
Interior Features
- # Of Stories:
- 1
- Sq. Ft. (Total):
- 1056
- Sq. Ft. (Above Ground):
- 1056
- Sq. Ft. (Below Ground):
- 0
- Sq. Ft. Unfinished:
- 1056
- Rooms:
- 5
- Bedrooms:
- 3
- Baths:
- 1
- Interior Desc:
- Dining Area, Gas Fireplace, Basement Laundry
- Appliances Included:
- Dishwasher, Dryer, Microwave, Refrigerator, Washer, Gas Stove, Natural Gas Water Heater, Water Heater off Boiler, Rented Water Heater
- Flooring:
- Hardwood, Vinyl
- Heating Cooling Fuel:
- Water Heater:
- Basement Desc:
- Concrete Floor, Full, Interior Stairs, Sump Pump, Unfinished
Exterior Features
- Style of Residence:
- Ranch
- House Color:
- White
- Time Share:
- No
- Resort:
- Exterior Desc:
- Exterior Details:
- Garden Space, Enclosed Porch
- Amenities/Services:
- Land Desc.:
- Level, Sidewalks, Neighborhood, Near Public Transportatn
- Suitable Land Usage:
- Roof Desc.:
- Asphalt Shingle
- Driveway Desc.:
- Paved
- Foundation Desc.:
- Block
- Sewer Desc.:
- Public
- Garage/Parking:
- Yes
- Garage Spaces:
- 1
- Road Frontage:
- 80
Other Information
- List Date:
- 2025-08-21
- Last Updated:


