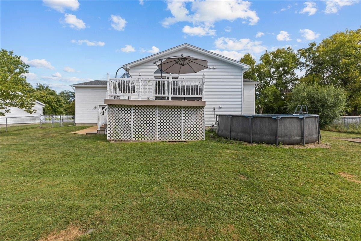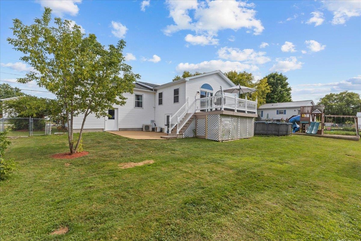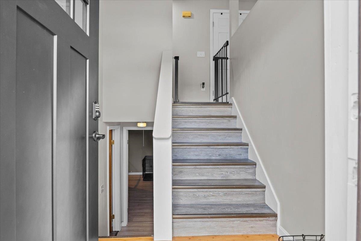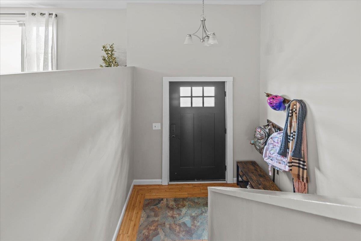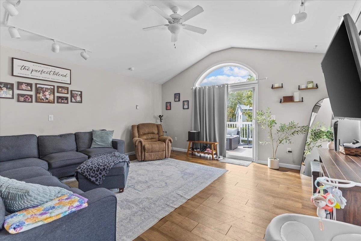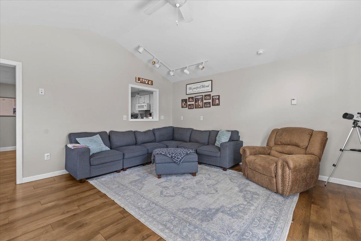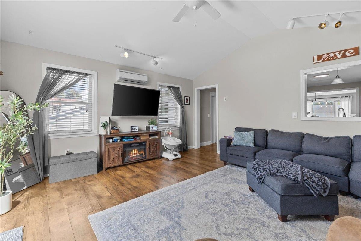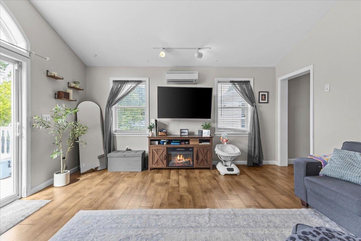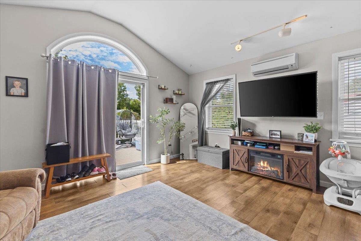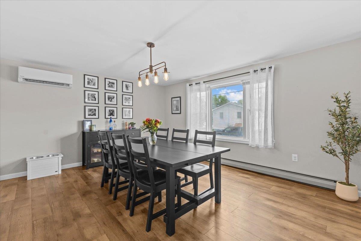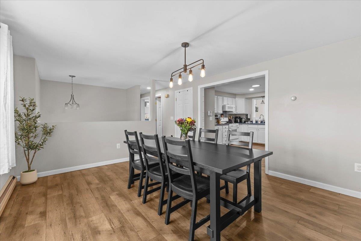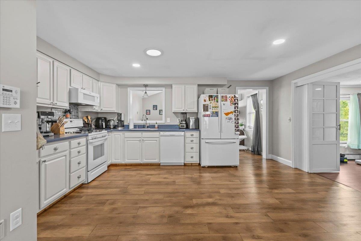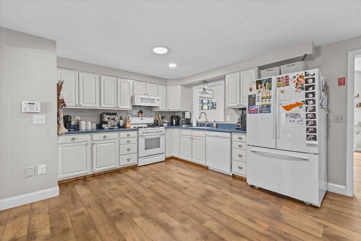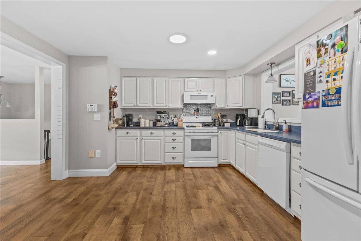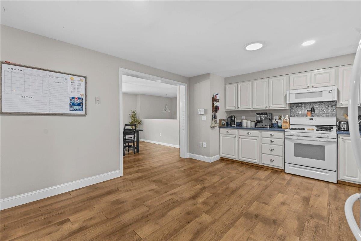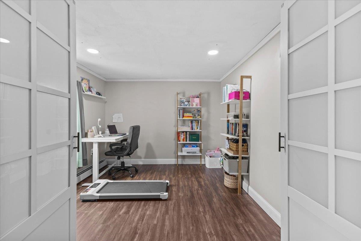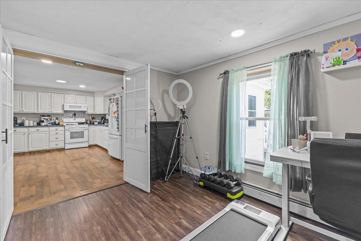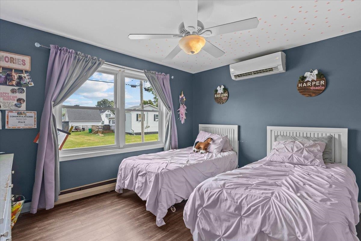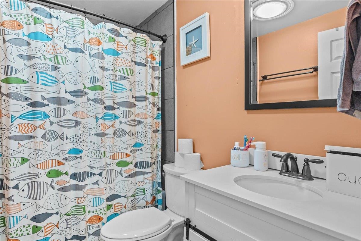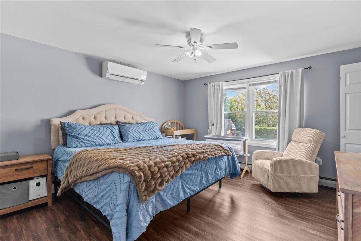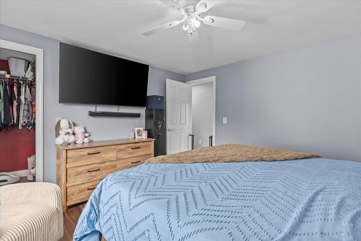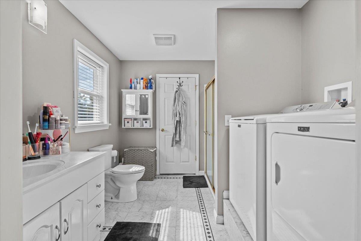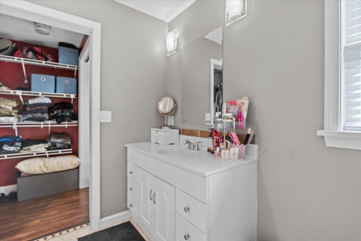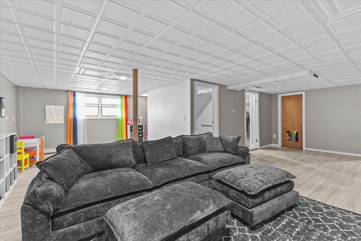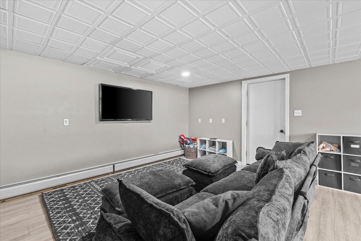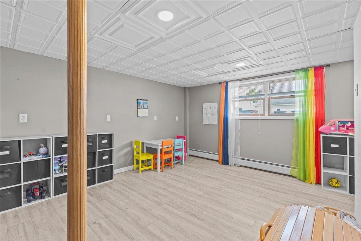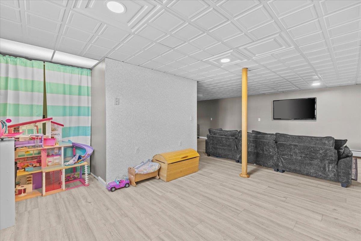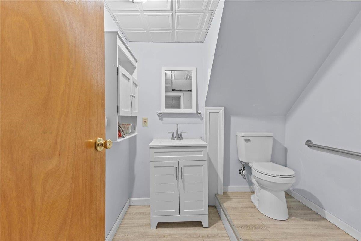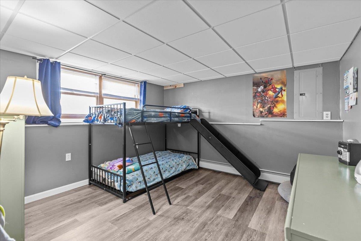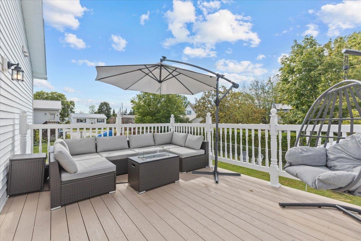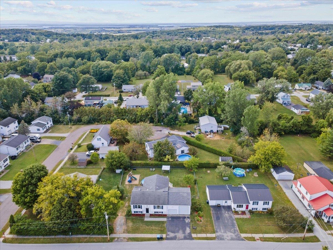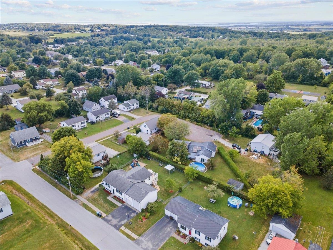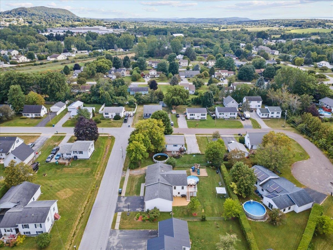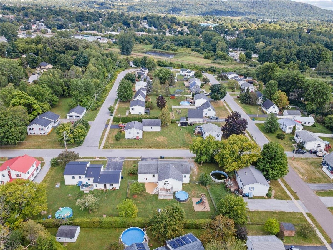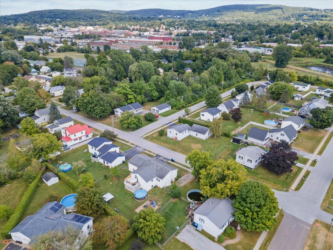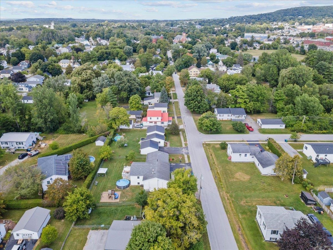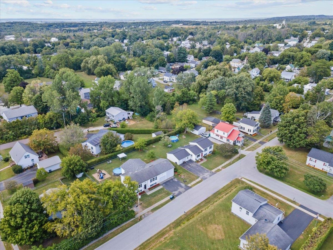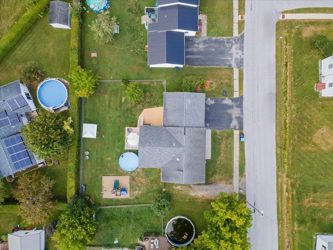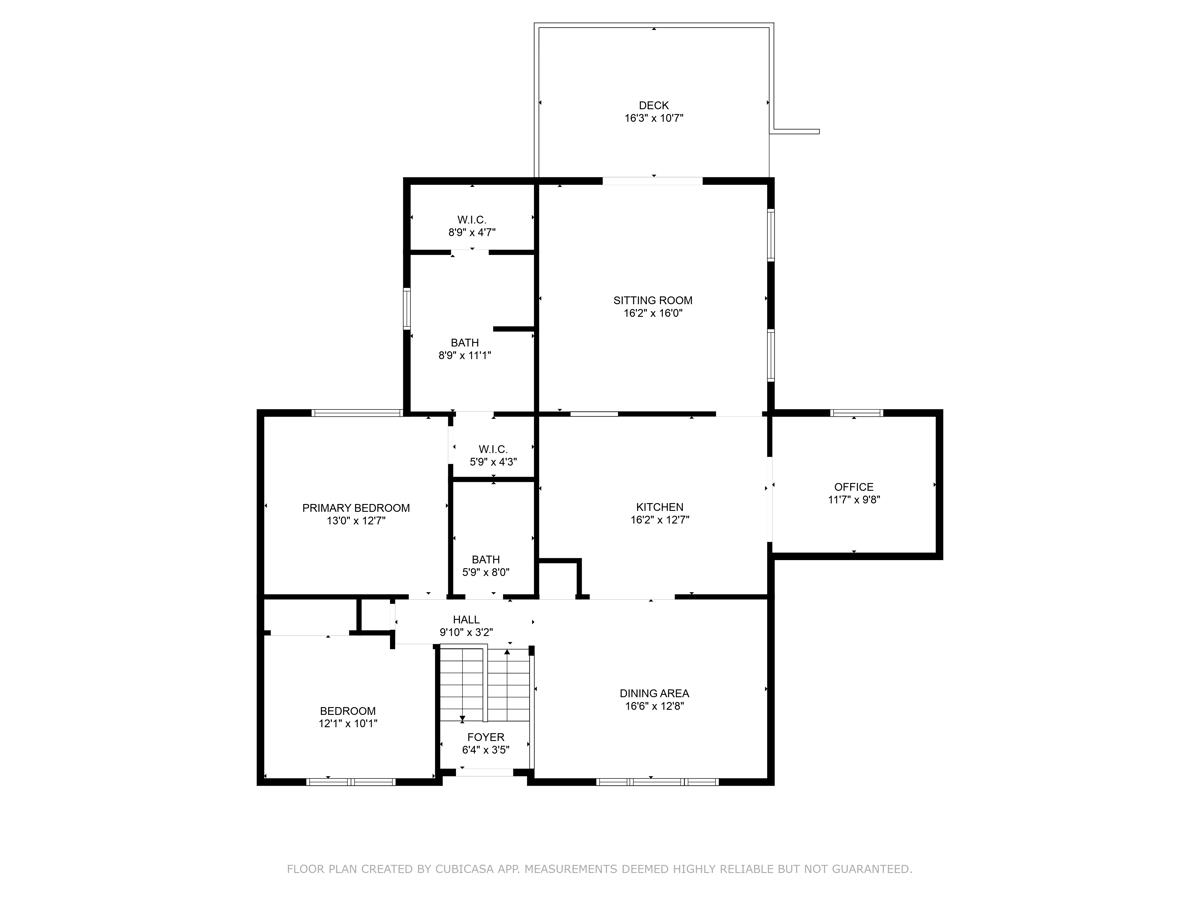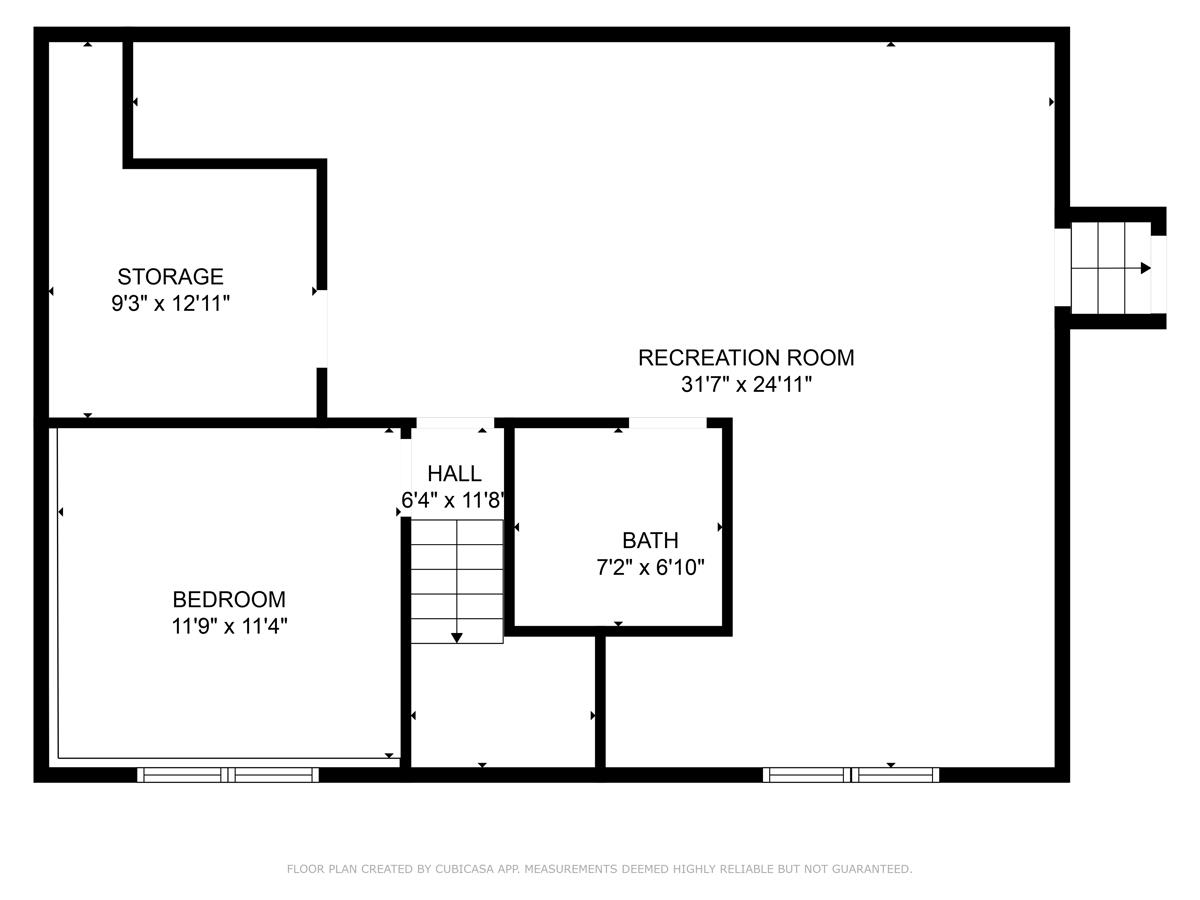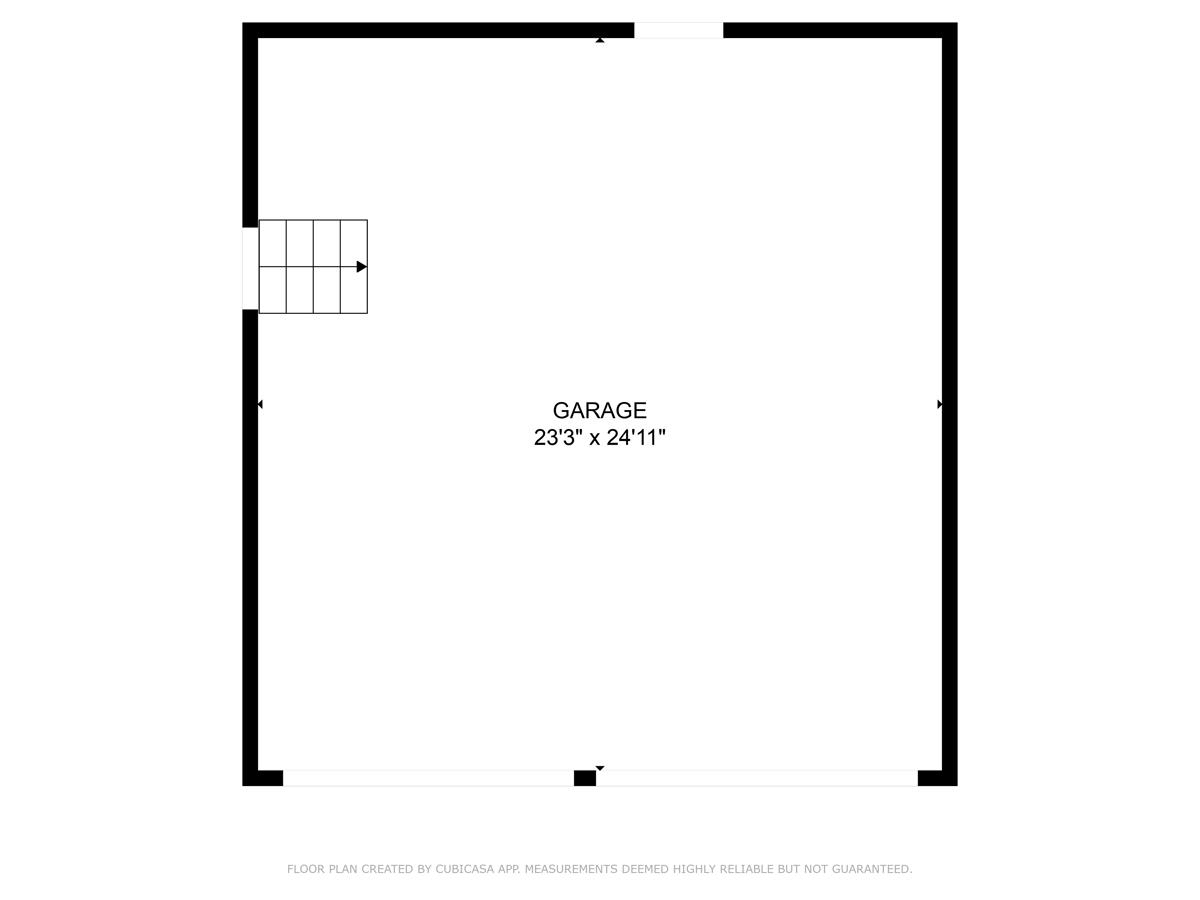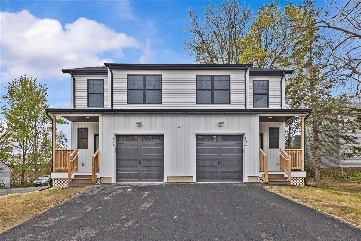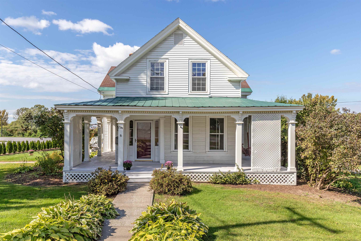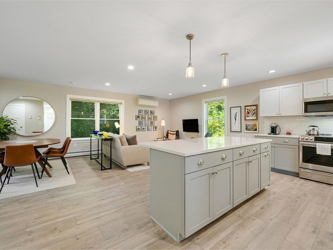1 of 47
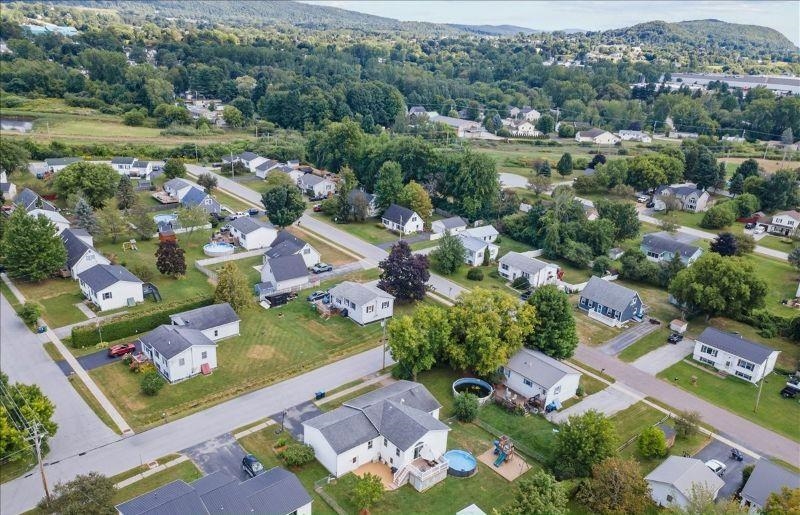
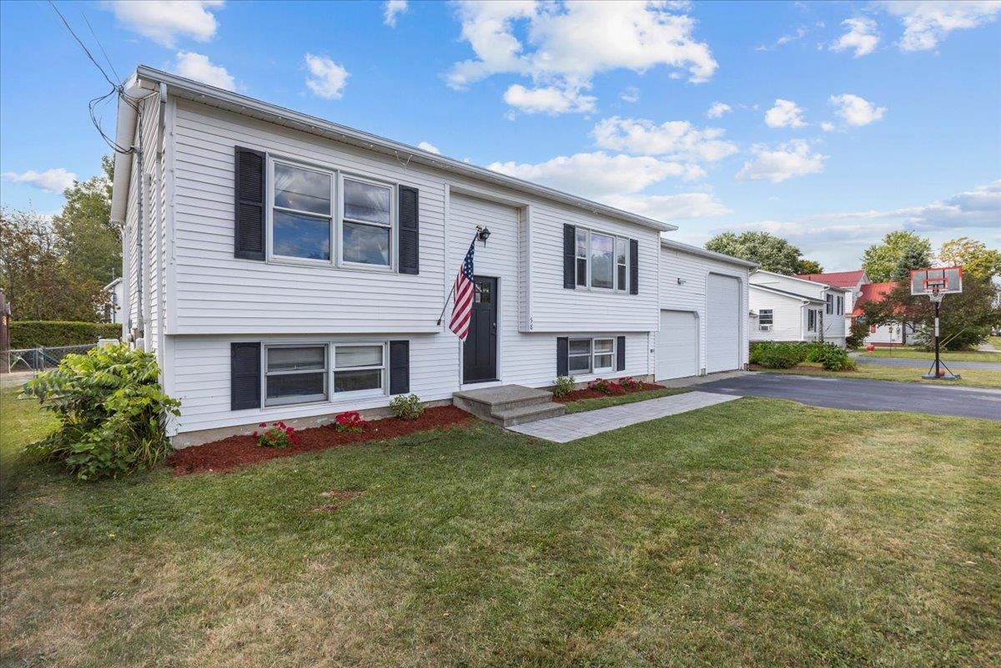
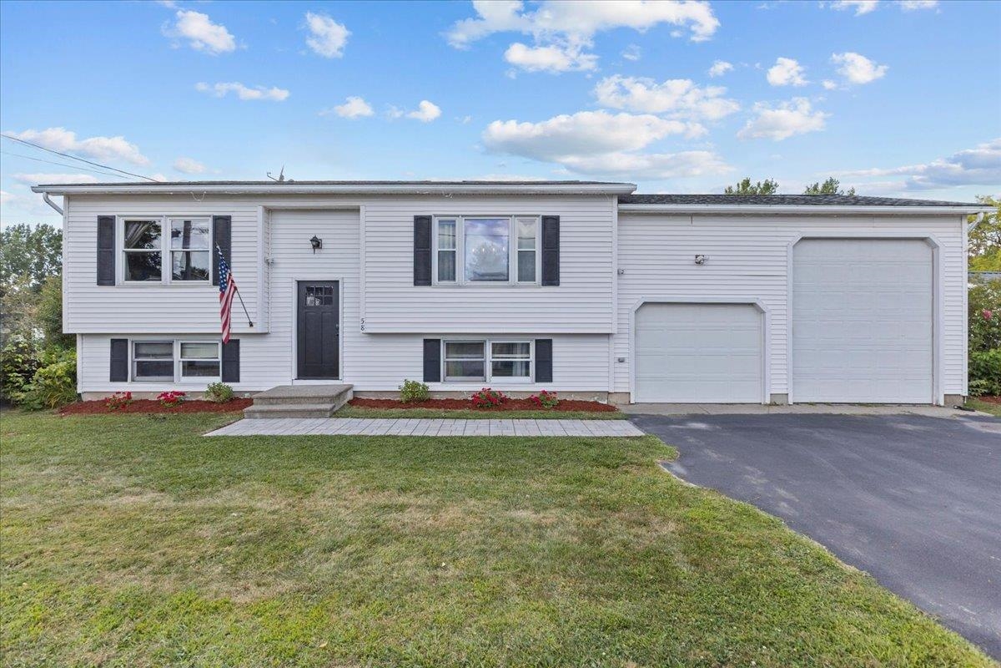
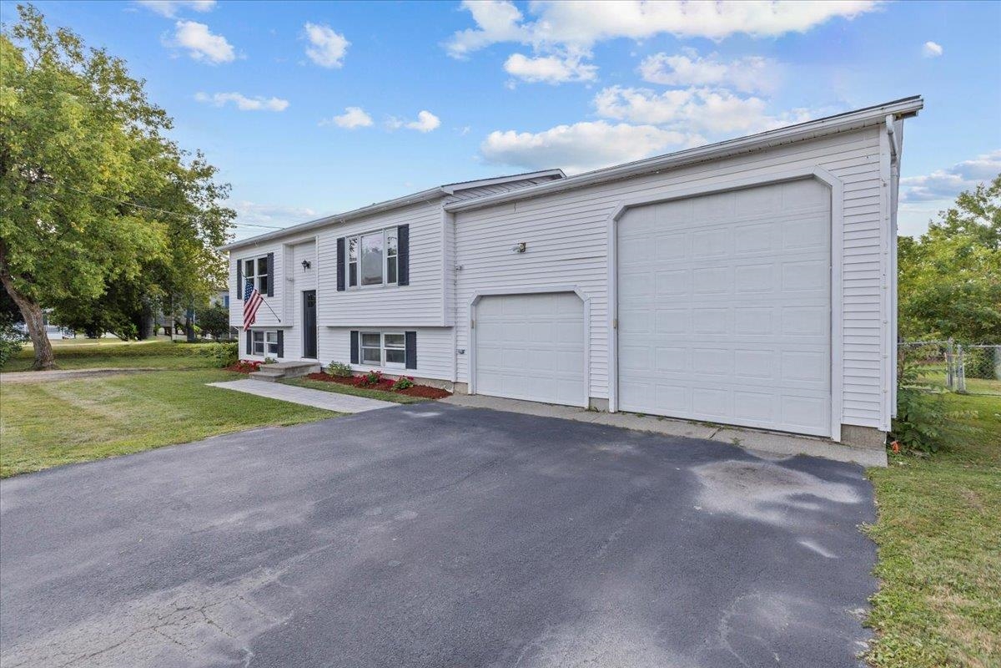
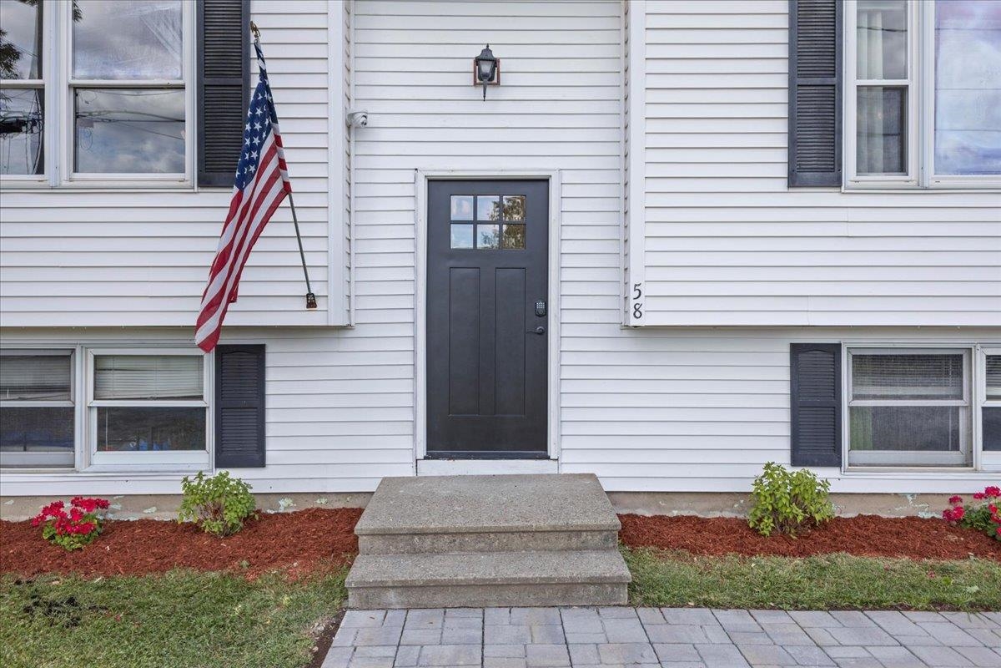
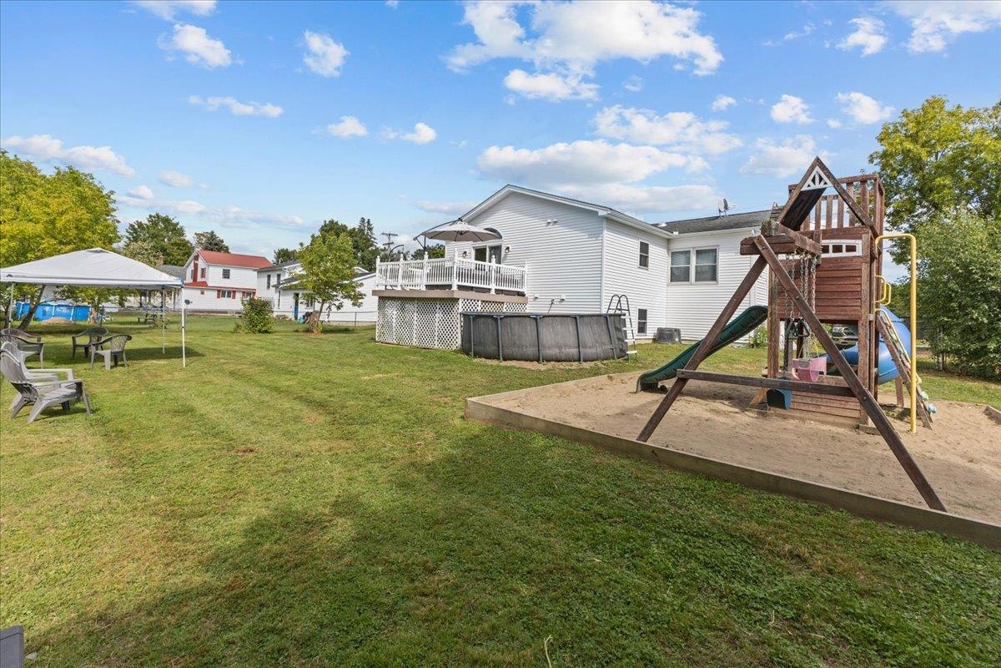
General Property Information
- Property Status:
- Active
- Price:
- $459, 000
- Assessed:
- $0
- Assessed Year:
- County:
- VT-Franklin
- Acres:
- 0.24
- Property Type:
- Single Family
- Year Built:
- 1989
- Agency/Brokerage:
- Aaron Scowcroft
Northern Vermont Realty Group - Bedrooms:
- 3
- Total Baths:
- 3
- Sq. Ft. (Total):
- 2269
- Tax Year:
- 2025
- Taxes:
- $8, 609
- Association Fees:
Welcome to this beautifully updated raised ranch with multiple additions, tucked away in a quiet neighborhood with no thru traffic—perfect for peace and privacy. Designed with comfort and functionality in mind, this home offers plenty of space for a large family to spread out and enjoy. Inside, you’ll find modern updates throughout, including 4 efficient mini-splits for year-round comfort, as well as two additions that currently host an office space and a living room with vaulted contemporary-style ceilings. The open layout flows seamlessly between living spaces, making it easy to entertain or simply relax at home. Step outside to a fully fenced backyard, ideal for children, pets, or summer gatherings. Walk along the brand new walkway, where you're greeted with new siding and a gleaming new front door. And for those who are handy or need extra storage, the oversized garage provides ample room for tools, projects, and hobbies. This move-in ready home combines modern renovations with a family-friendly design—all in a private, peaceful setting. The basement space offers the perfect setup to start your own in-home daycare, as it was used for this in the past. The additional storage under the living room addition presents a climate-friendly place to store things! Take advantage of this rare opportunity to own a unique property in a quiet neighborhood, completely turn key.
Interior Features
- # Of Stories:
- 2
- Sq. Ft. (Total):
- 2269
- Sq. Ft. (Above Ground):
- 1530
- Sq. Ft. (Below Ground):
- 739
- Sq. Ft. Unfinished:
- 733
- Rooms:
- 8
- Bedrooms:
- 3
- Baths:
- 3
- Interior Desc:
- Central Vacuum, Ceiling Fan, Kitchen/Dining, Primary BR w/ BA, Vaulted Ceiling, Walk-in Closet
- Appliances Included:
- Dishwasher, Dryer, Microwave, Gas Range, Refrigerator, Washer, On Demand Water Heater
- Flooring:
- Tile, Vinyl Plank
- Heating Cooling Fuel:
- Water Heater:
- Basement Desc:
- Finished, Full, Insulated, Other, Partially Finished, Interior Stairs, Storage Space, Interior Access
Exterior Features
- Style of Residence:
- Raised Ranch, w/Addition
- House Color:
- White
- Time Share:
- No
- Resort:
- Exterior Desc:
- Exterior Details:
- Deck, Full Fence, Other - See Remarks, Playground, Above Ground Pool
- Amenities/Services:
- Land Desc.:
- In Town, Near Golf Course, Near Paths, Near Shopping, Neighborhood, Near Public Transportatn, Near Hospital, Near School(s)
- Suitable Land Usage:
- Roof Desc.:
- Asphalt Shingle
- Driveway Desc.:
- Brick/Pavers, Dirt, Gravel, Paved
- Foundation Desc.:
- Concrete
- Sewer Desc.:
- Public
- Garage/Parking:
- Yes
- Garage Spaces:
- 2
- Road Frontage:
- 0
Other Information
- List Date:
- 2025-08-21
- Last Updated:


