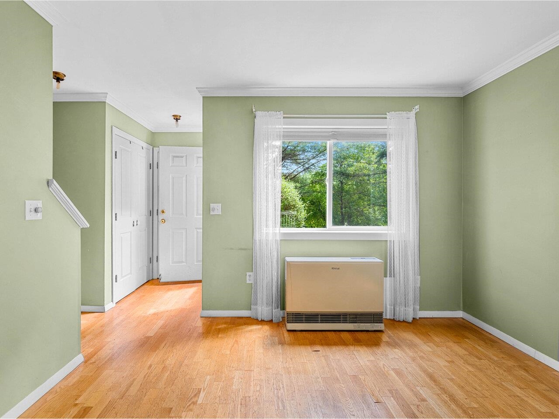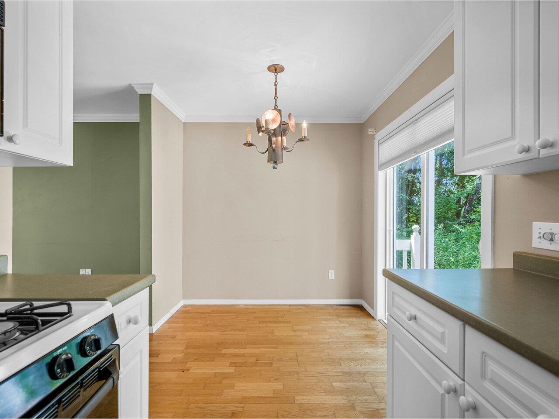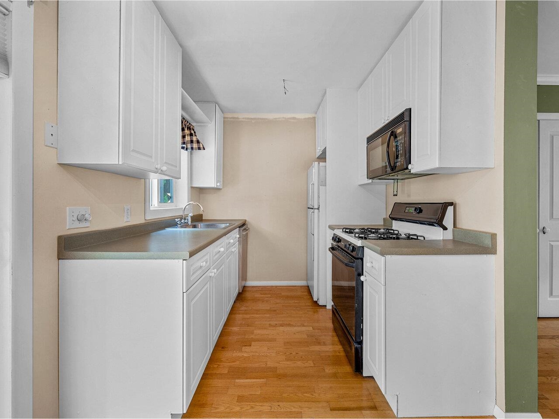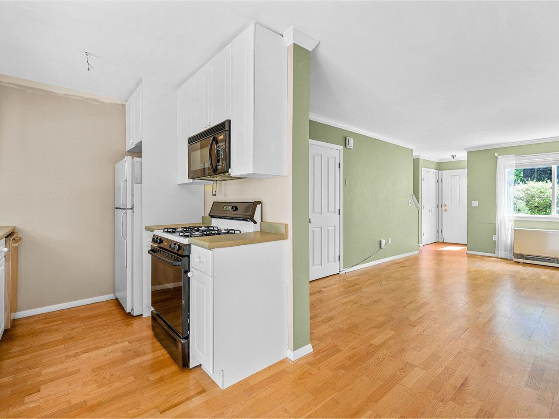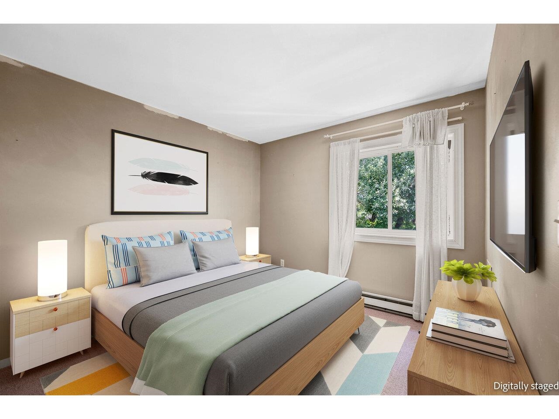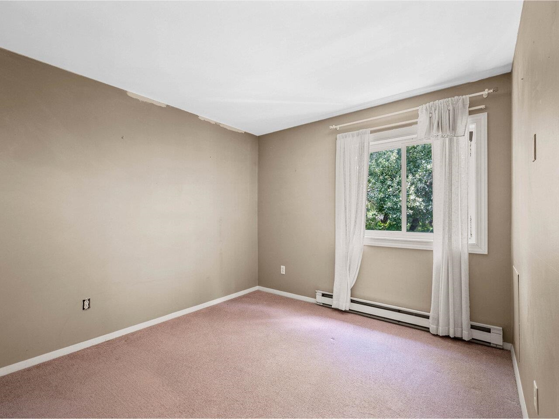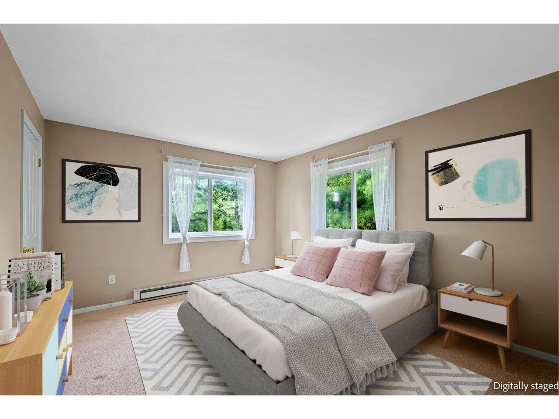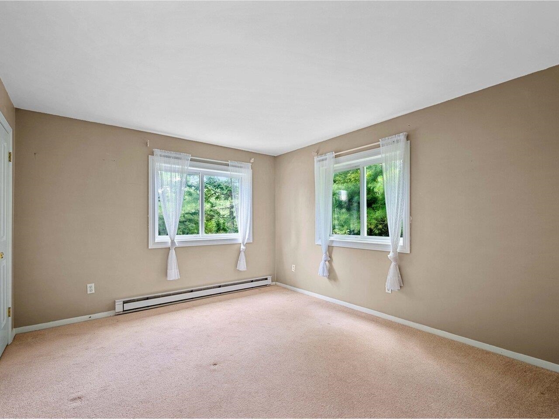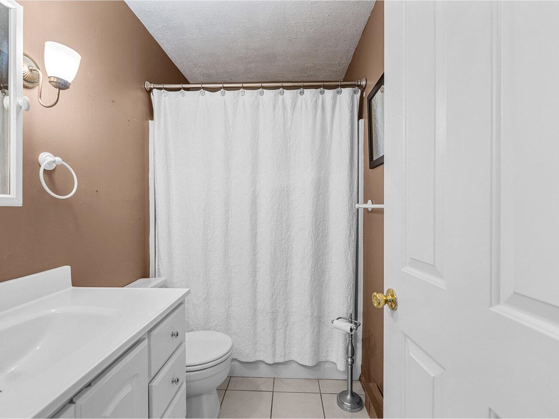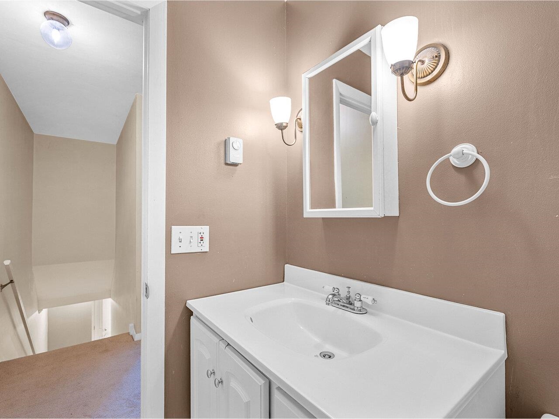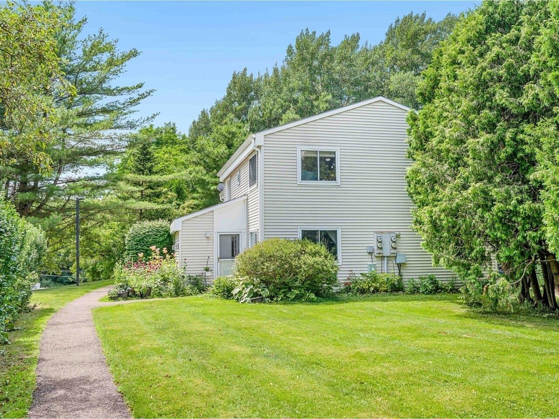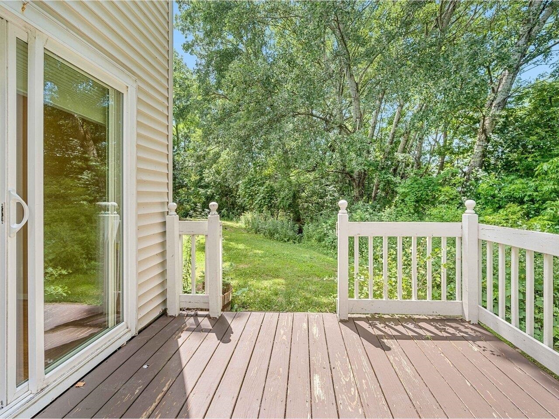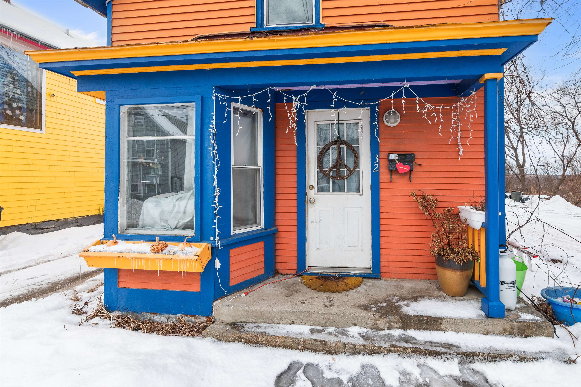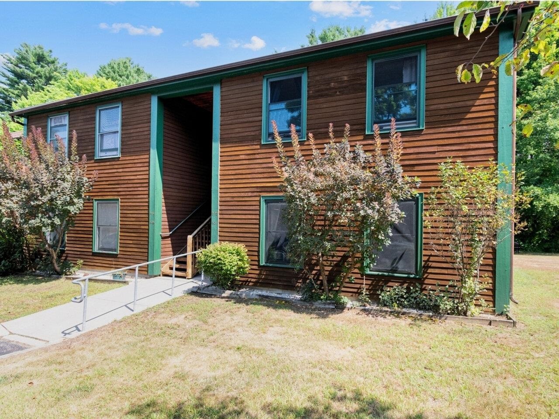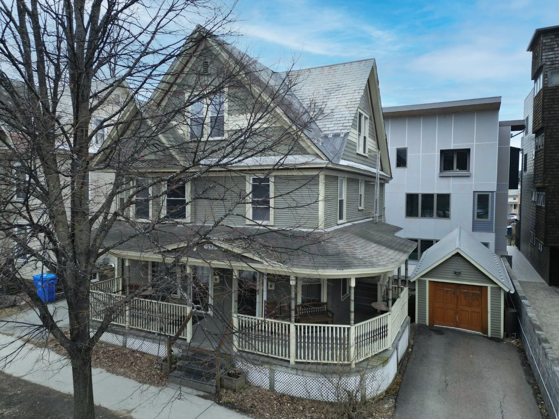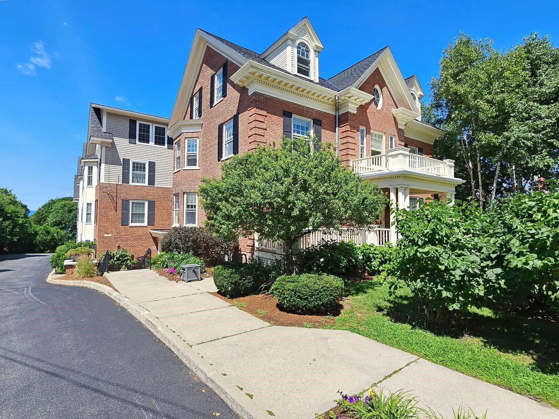1 of 18
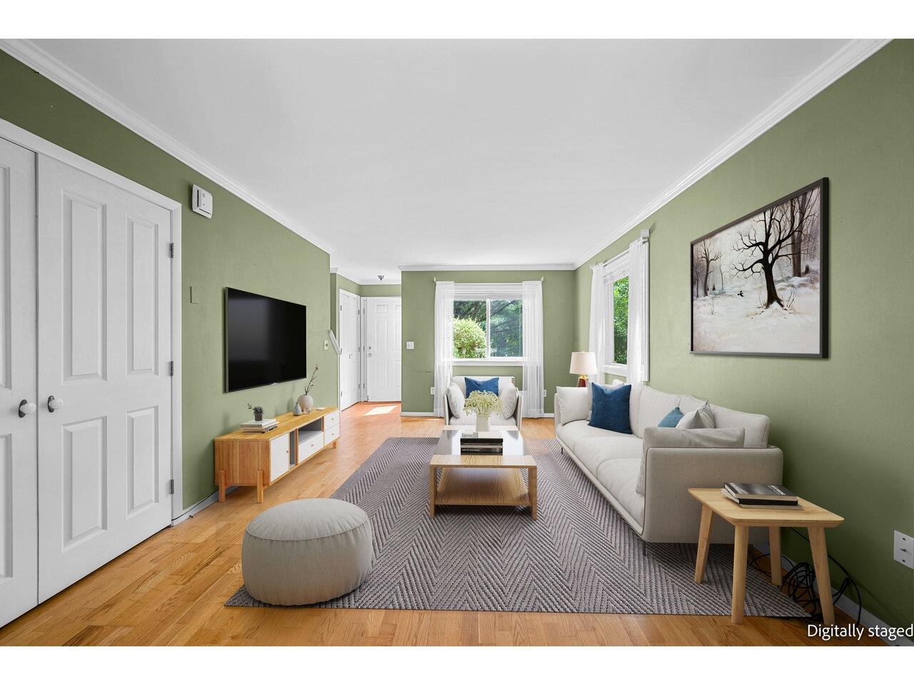
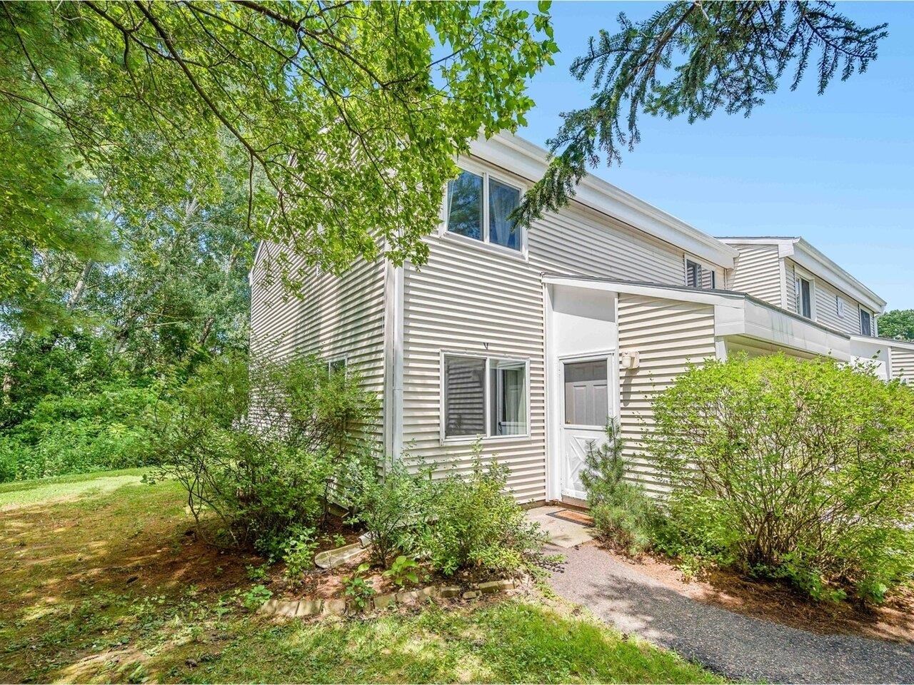
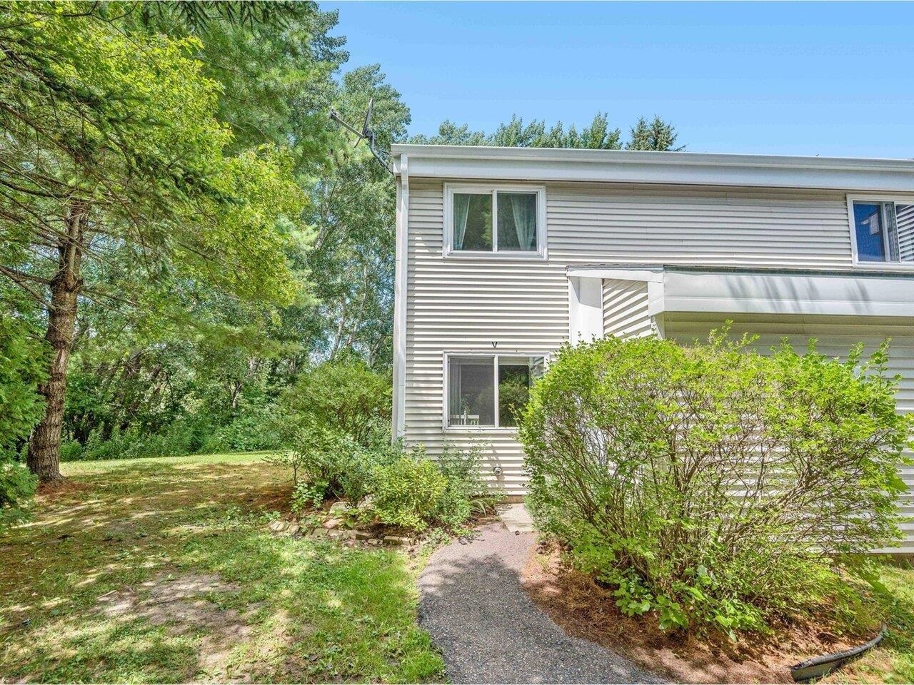
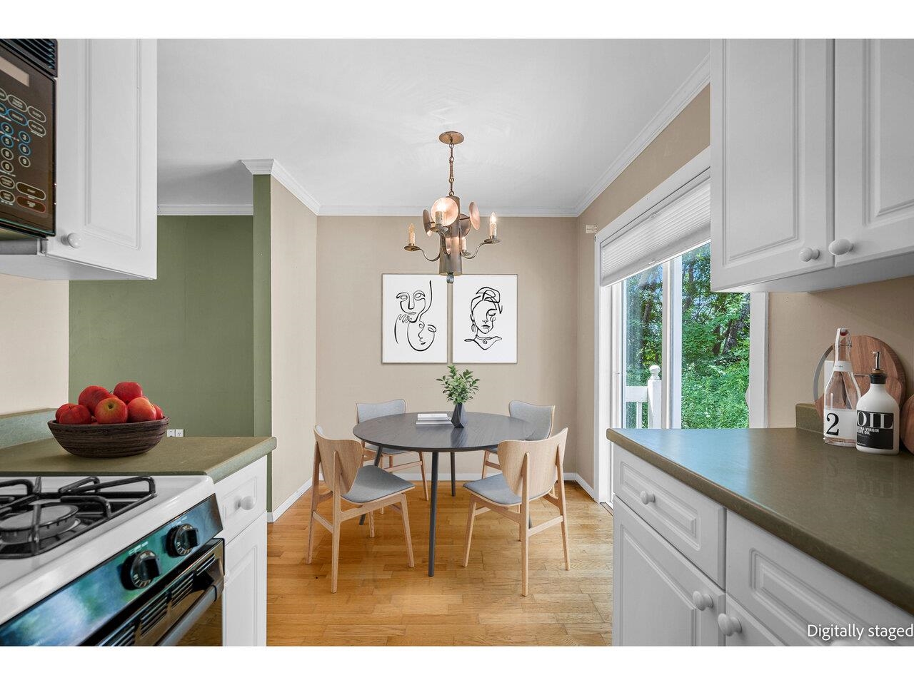
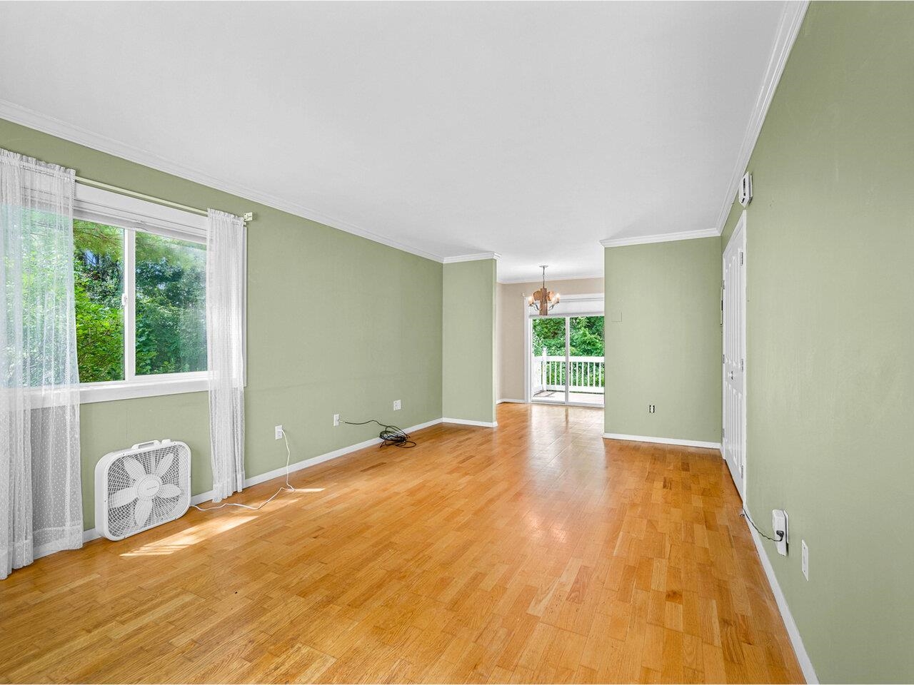
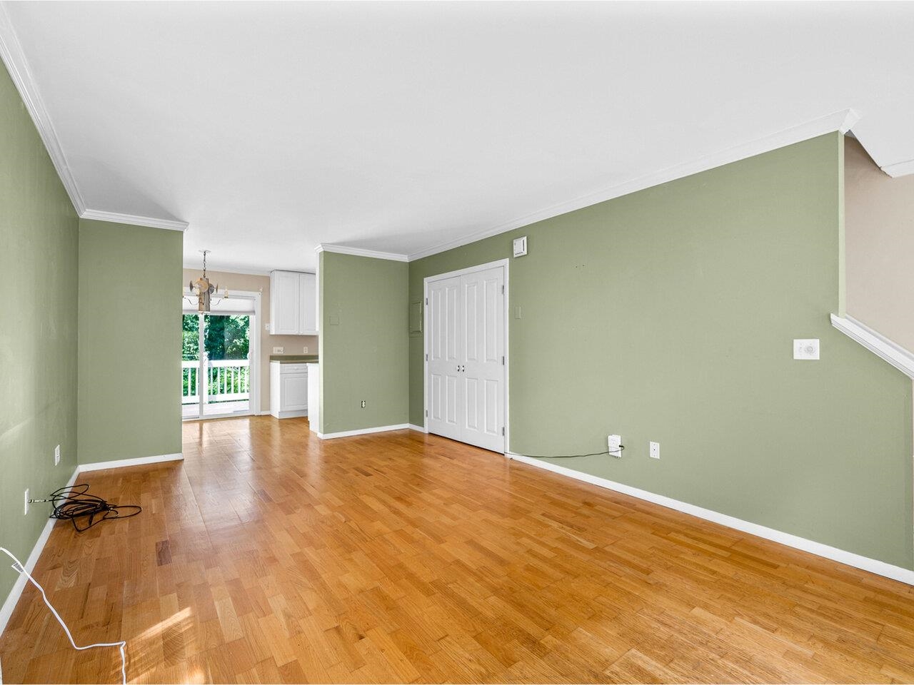
General Property Information
- Property Status:
- Active
- Price:
- $289, 000
- Assessed:
- $0
- Assessed Year:
- County:
- VT-Chittenden
- Acres:
- 0.00
- Property Type:
- Condo
- Year Built:
- 1984
- Agency/Brokerage:
- Will Hurd
Coldwell Banker Hickok and Boardman - Bedrooms:
- 2
- Total Baths:
- 1
- Sq. Ft. (Total):
- 952
- Tax Year:
- 2025
- Taxes:
- $3, 822
- Association Fees:
Opportunity awaits in this inviting 2-bedroom, 1-bath end-unit condominium in Grandview. This townhouse combines privacy and convenience in one appealing package. And on top of that, this pet-friendly community provides owners with great access to parks and trails close by. The open-concept layout is filled with natural light, while hardwood floors on the main level add warmth and character. The living and dining areas flow seamlessly together, creating a bright and functional space perfect for everyday living. The galley kitchen provides ample counter space to make cooking a breeze. One of the true highlights of this home is the back deck, offering the ideal spot for morning coffee, summer barbecues, or simply relaxing in the fresh air while enjoying your outdoor space. As an end-unit, you'll benefit from additional privacy as well. With close proximity to schools, shopping, UVM Medical Center, dining, and major transportation, this property is all about convenience. Schedule your tour today!
Interior Features
- # Of Stories:
- 2
- Sq. Ft. (Total):
- 952
- Sq. Ft. (Above Ground):
- 952
- Sq. Ft. (Below Ground):
- 0
- Sq. Ft. Unfinished:
- 0
- Rooms:
- 4
- Bedrooms:
- 2
- Baths:
- 1
- Interior Desc:
- Kitchen/Dining, Kitchen/Family, Kitchen/Living, Laundry Hook-ups, Living/Dining, Natural Light
- Appliances Included:
- Dishwasher, Dryer, Refrigerator, Washer
- Flooring:
- Carpet, Hardwood
- Heating Cooling Fuel:
- Water Heater:
- Basement Desc:
Exterior Features
- Style of Residence:
- Townhouse
- House Color:
- Time Share:
- No
- Resort:
- Exterior Desc:
- Exterior Details:
- Deck
- Amenities/Services:
- Land Desc.:
- Condo Development, Corner, Level, Sidewalks, Wooded, In Town, Near Country Club, Near Golf Course, Near Shopping, Neighborhood, Near Public Transportatn, Near Hospital, Near School(s)
- Suitable Land Usage:
- Roof Desc.:
- Architectural Shingle
- Driveway Desc.:
- Common/Shared
- Foundation Desc.:
- Concrete Slab
- Sewer Desc.:
- Public
- Garage/Parking:
- No
- Garage Spaces:
- 0
- Road Frontage:
- 0
Other Information
- List Date:
- 2025-08-21
- Last Updated:


