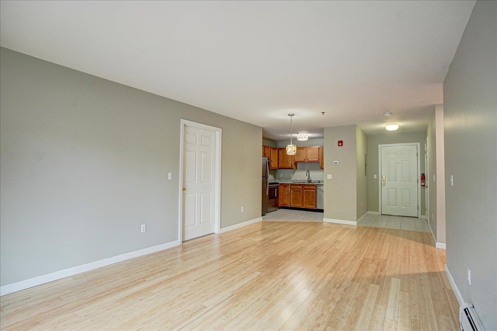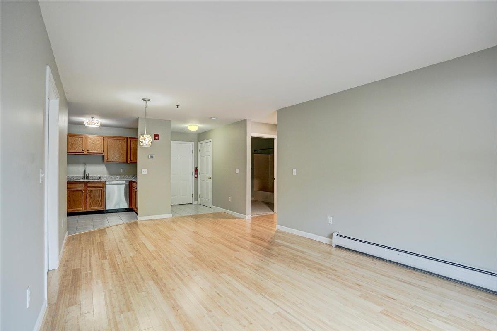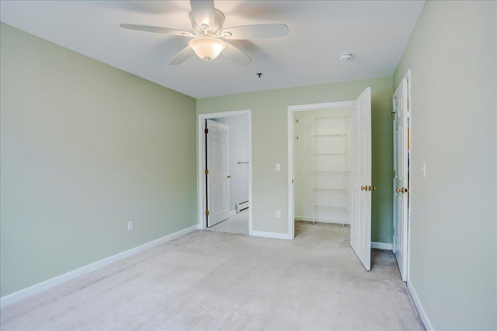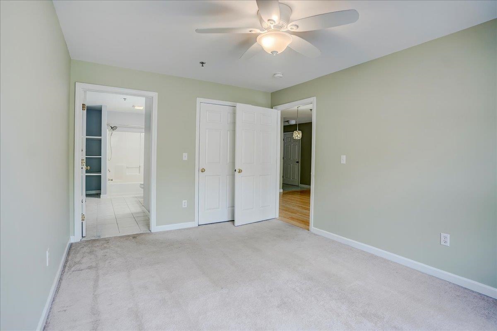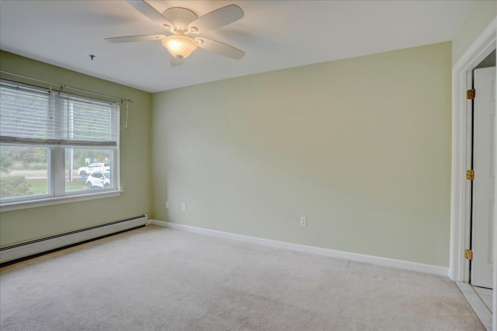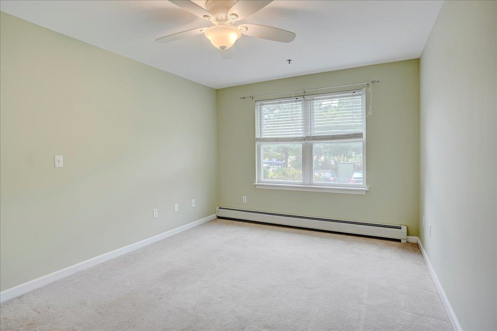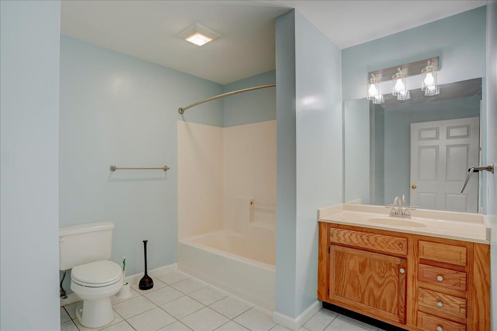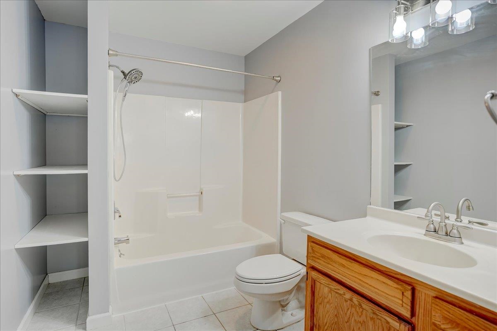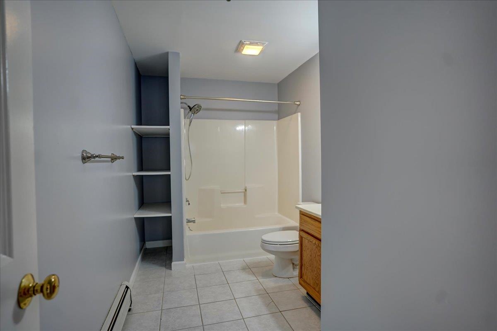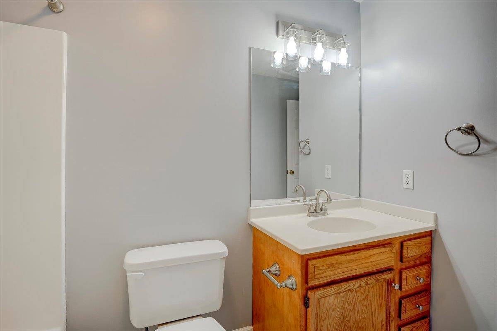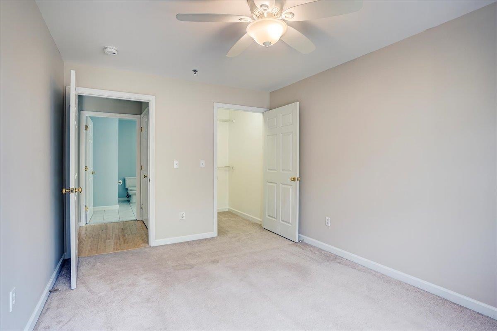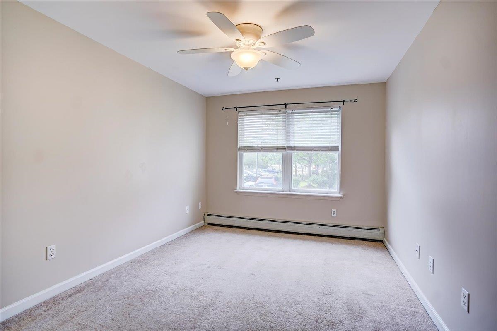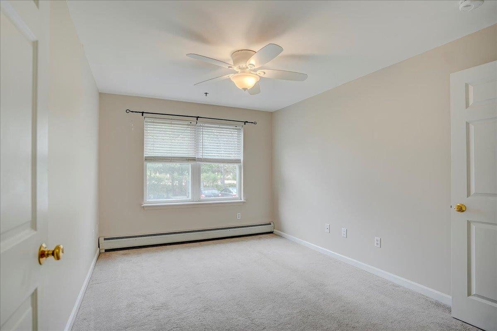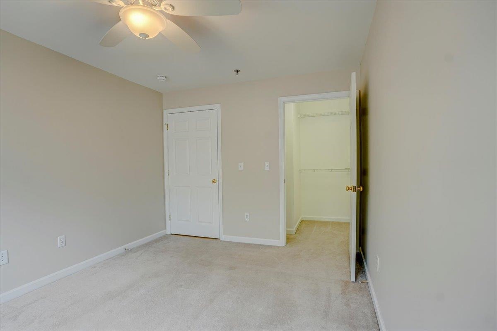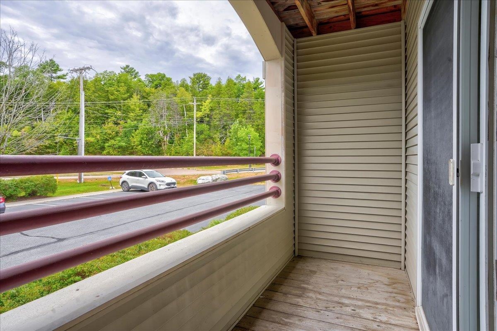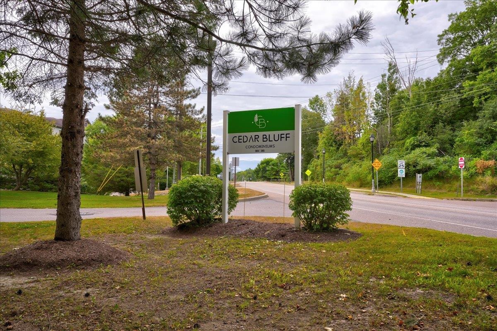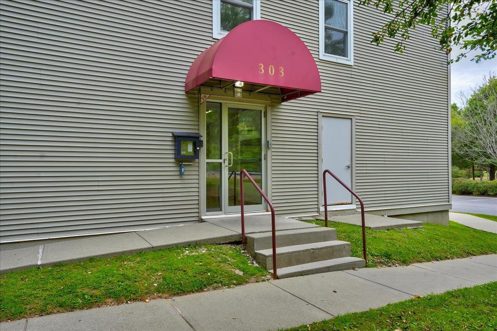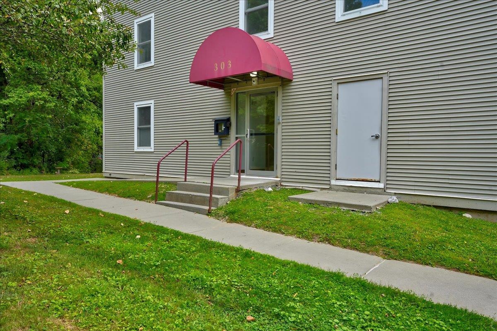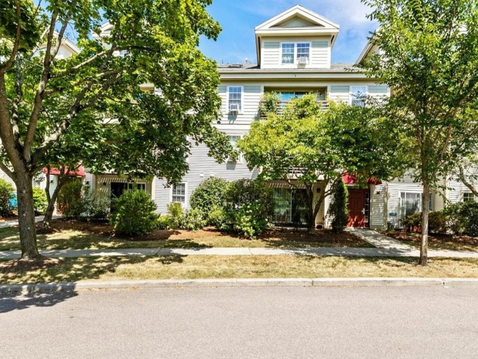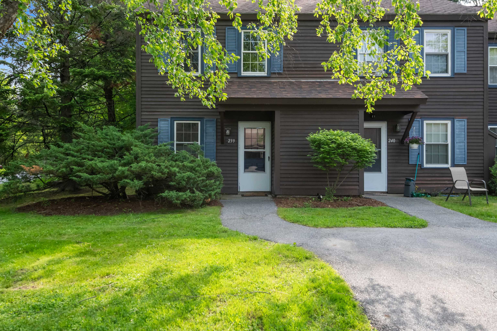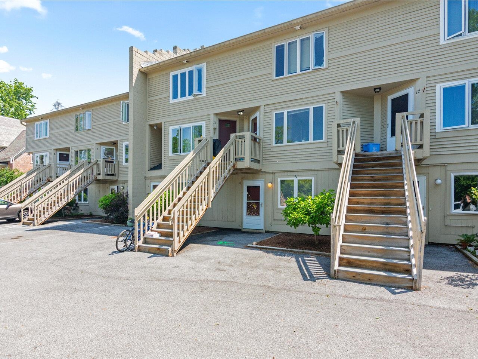1 of 24
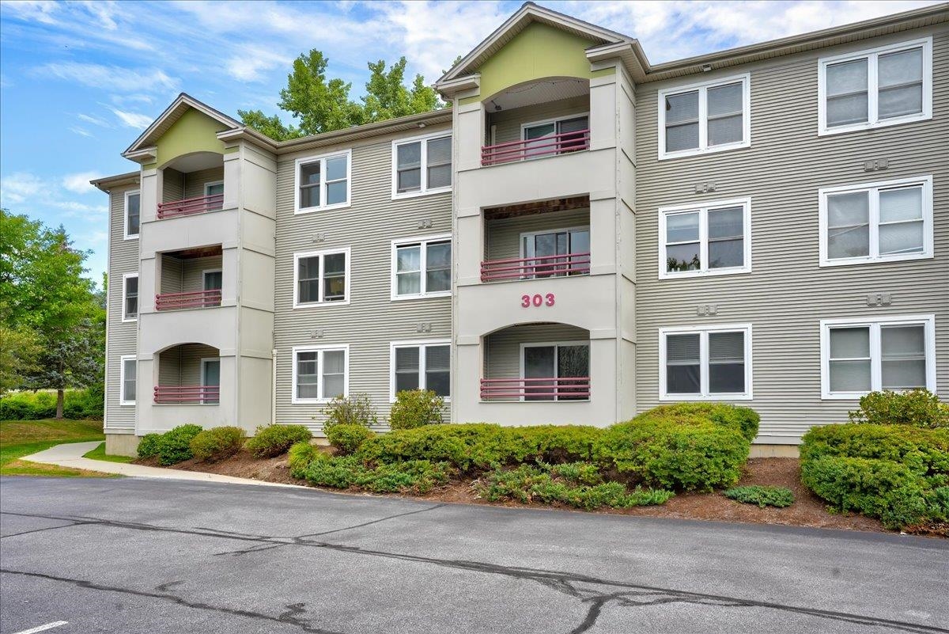
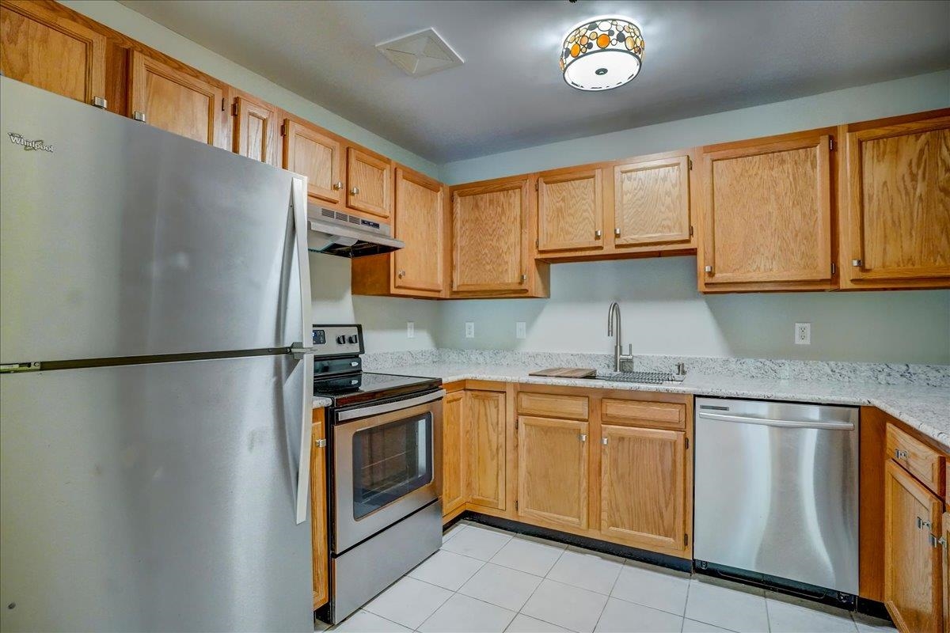
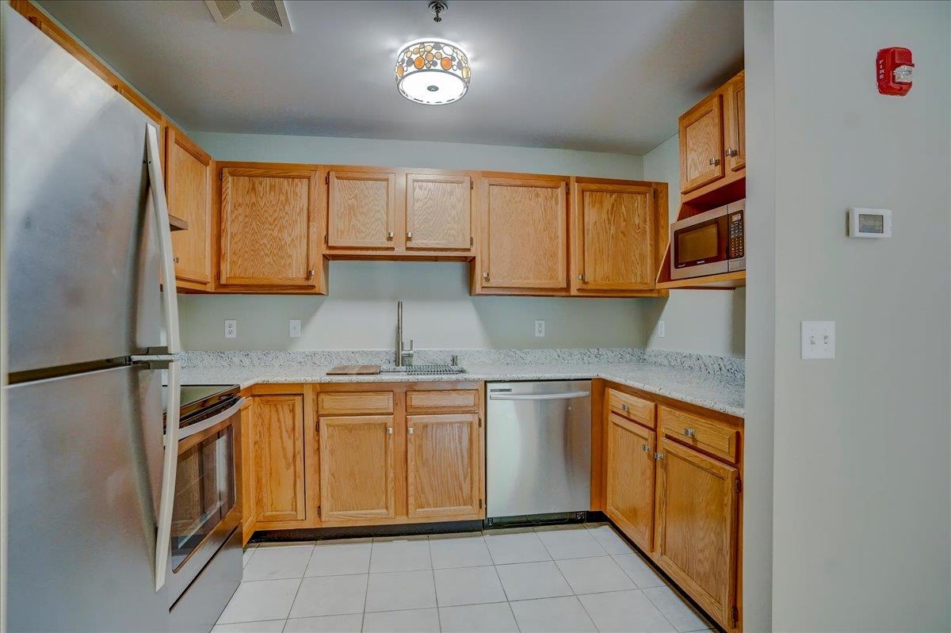
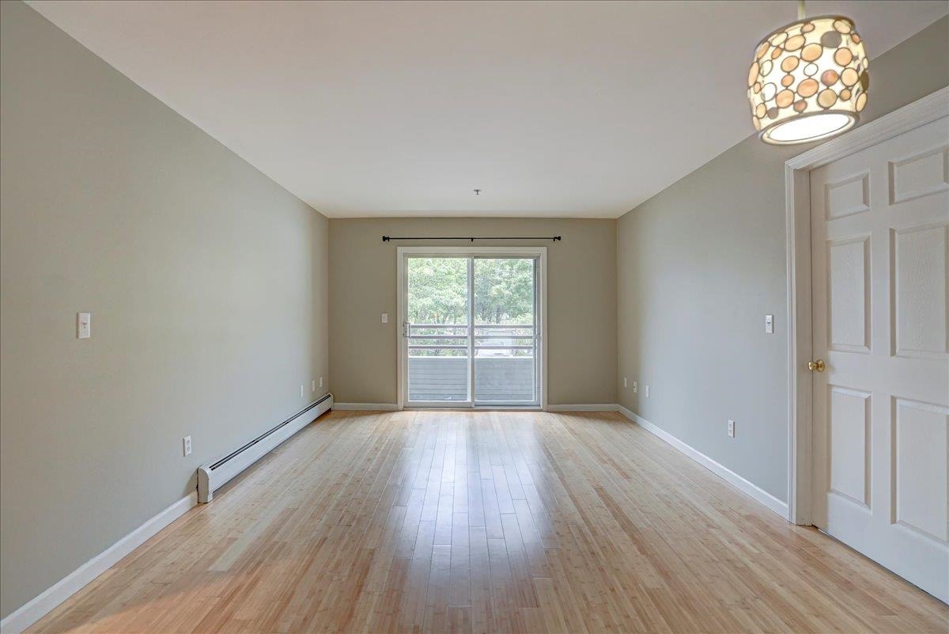
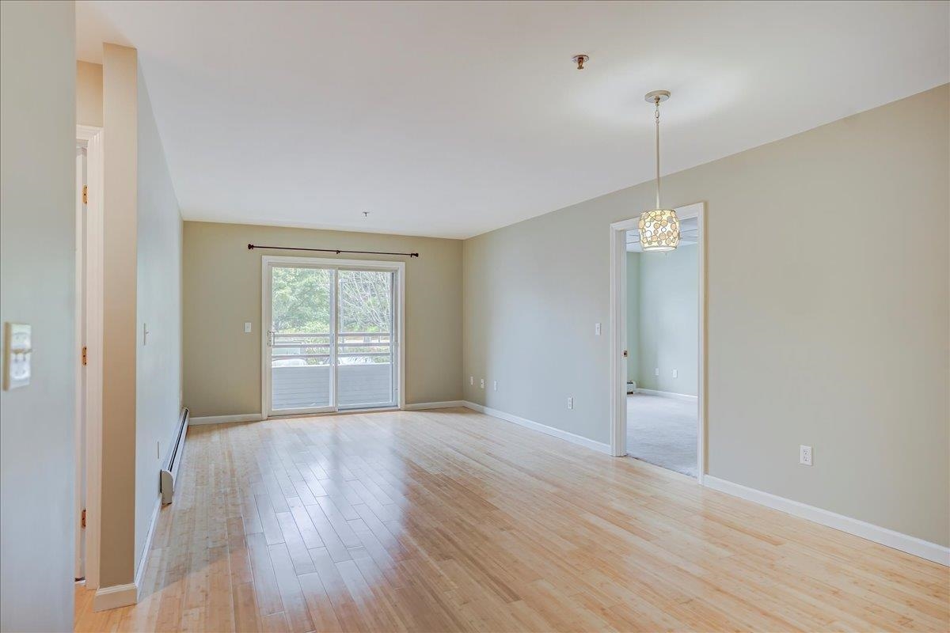
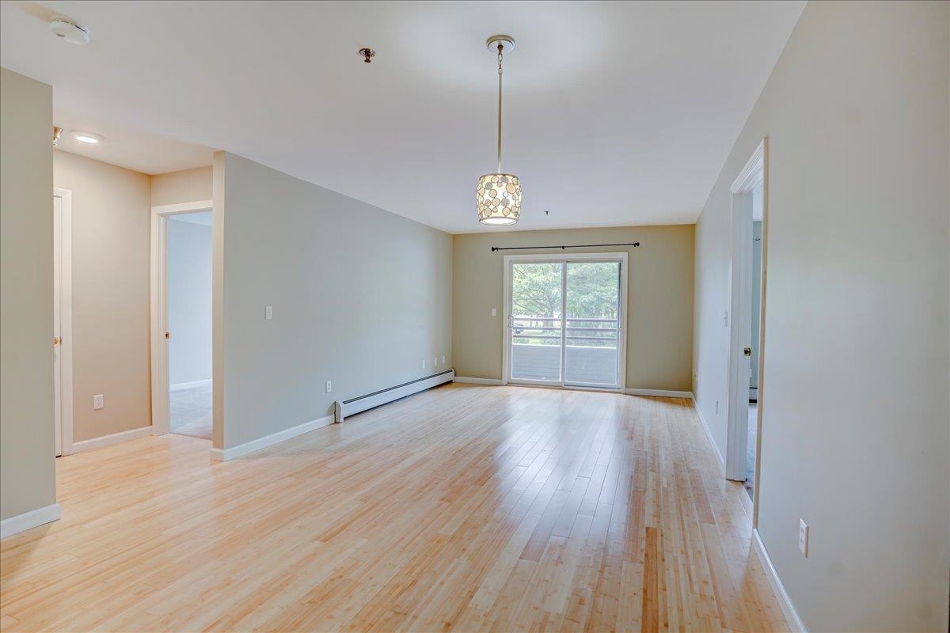
General Property Information
- Property Status:
- Active
- Price:
- $274, 900
- Assessed:
- $0
- Assessed Year:
- County:
- VT-Chittenden
- Acres:
- 0.00
- Property Type:
- Condo
- Year Built:
- 2001
- Agency/Brokerage:
- Geri Reilly
Geri Reilly Real Estate - Bedrooms:
- 2
- Total Baths:
- 2
- Sq. Ft. (Total):
- 986
- Tax Year:
- 2025
- Taxes:
- $4, 125
- Association Fees:
Enjoy easy living in this beautifully updated 2-bedroom, 2-bath condo with a bright open floor plan and generous storage throughout. The kitchen shines with new granite countertops, a sleek single-bowl undermount stainless steel sink, modern faucet, and a new vent hood, making it both stylish and functional. Fresh paint on the walls, trim, and closets gives the entire unit a crisp, move-in-ready feel, complemented by new window screens, bathroom light fixtures, and updated outlet covers. Thoughtful details like a touchscreen thermostat, and new front door handle with touchscreen deadbolt, add comfort and convenience. Located in a secure building with underground parking, elevator access, and in-unit washer/dryer, this home makes daily life a breeze. Keep utility costs low with heat and hot water included in the association fee. Ideally positioned near St. Michael’s College and Burlington International Airport, this condo offers modern upgrades, low-maintenance living, and a prime location. Minutes to I89, UVM Medical Center, downtown Winooski and more!
Interior Features
- # Of Stories:
- 1
- Sq. Ft. (Total):
- 986
- Sq. Ft. (Above Ground):
- 986
- Sq. Ft. (Below Ground):
- 0
- Sq. Ft. Unfinished:
- 0
- Rooms:
- 4
- Bedrooms:
- 2
- Baths:
- 2
- Interior Desc:
- Blinds, Ceiling Fan, Dining Area, Elevator, Walk-in Closet, 1st Floor Laundry
- Appliances Included:
- Dishwasher, Dryer, Microwave, Refrigerator, Washer, Exhaust Fan
- Flooring:
- Bamboo, Carpet, Tile
- Heating Cooling Fuel:
- Water Heater:
- Basement Desc:
Exterior Features
- Style of Residence:
- Flat
- House Color:
- Grey
- Time Share:
- No
- Resort:
- Exterior Desc:
- Exterior Details:
- Deck
- Amenities/Services:
- Land Desc.:
- Sidewalks, In Town, Near Public Transportatn, Near Hospital, Near School(s)
- Suitable Land Usage:
- Roof Desc.:
- Shingle
- Driveway Desc.:
- Paved
- Foundation Desc.:
- Concrete
- Sewer Desc.:
- Public
- Garage/Parking:
- Yes
- Garage Spaces:
- 1
- Road Frontage:
- 0
Other Information
- List Date:
- 2025-08-21
- Last Updated:


