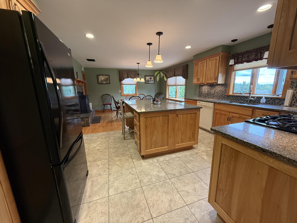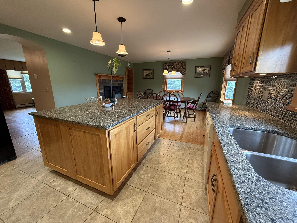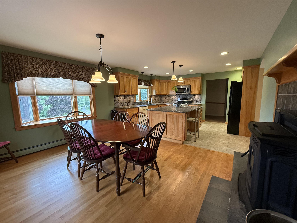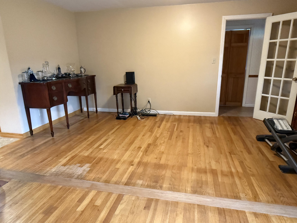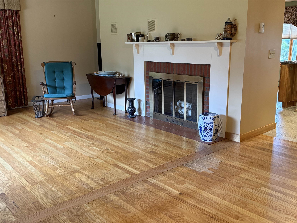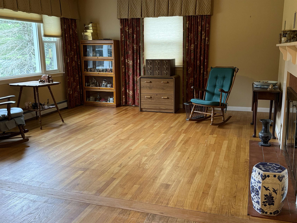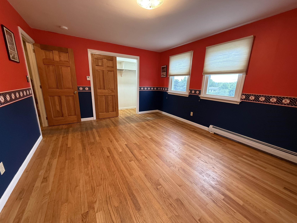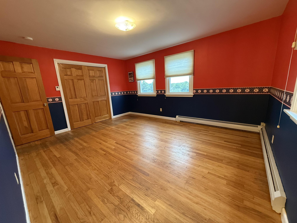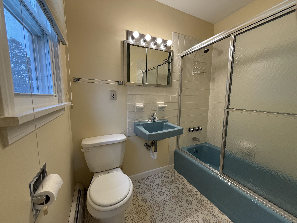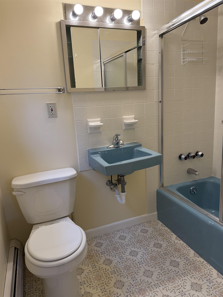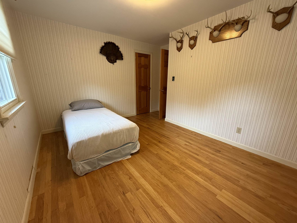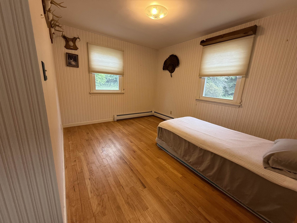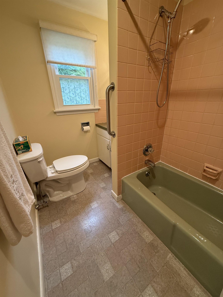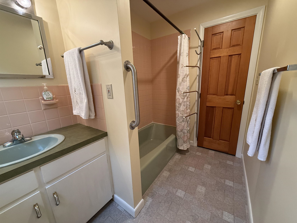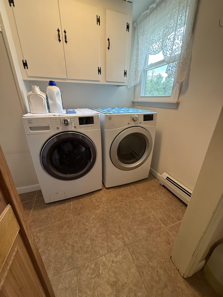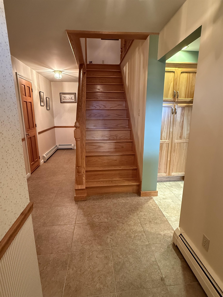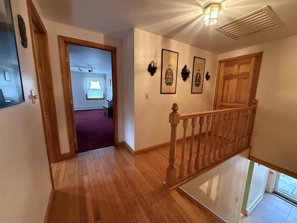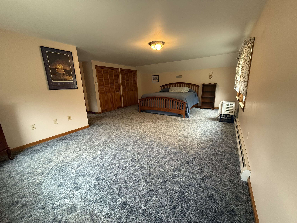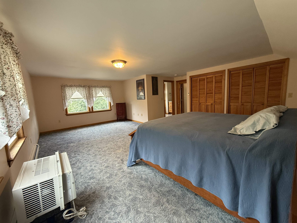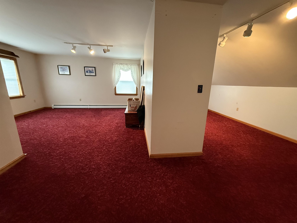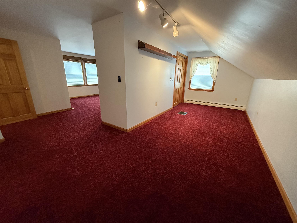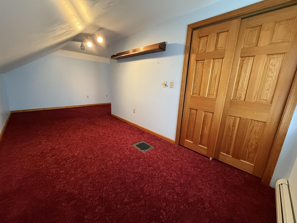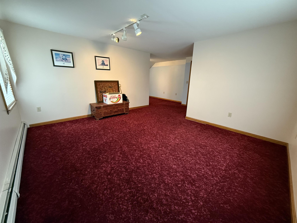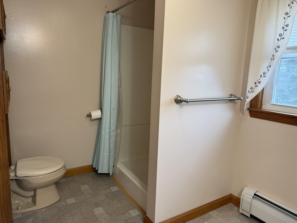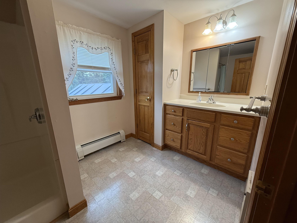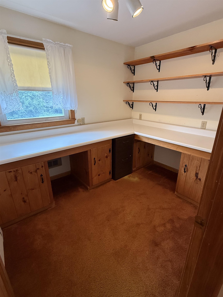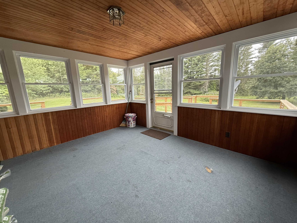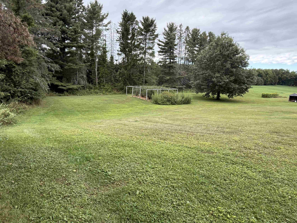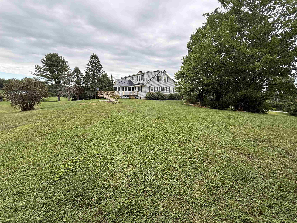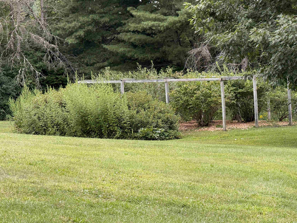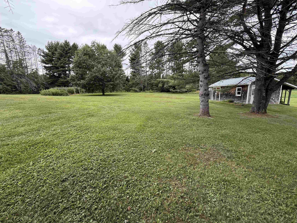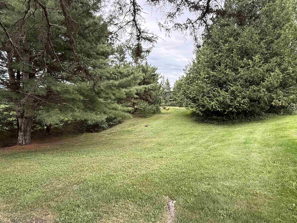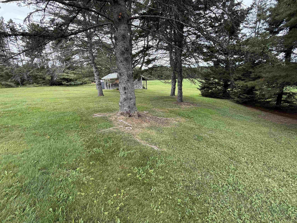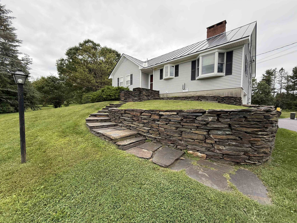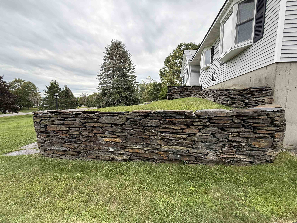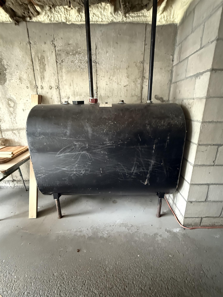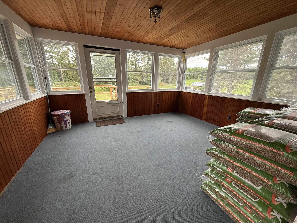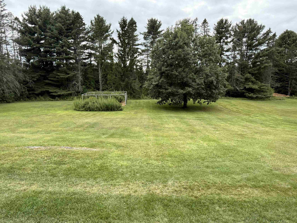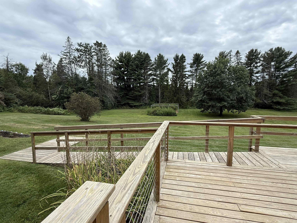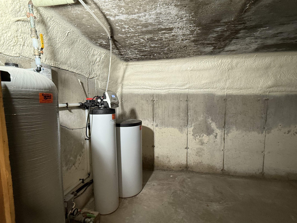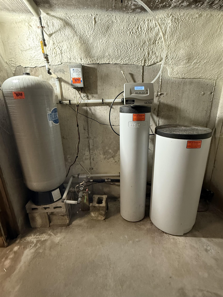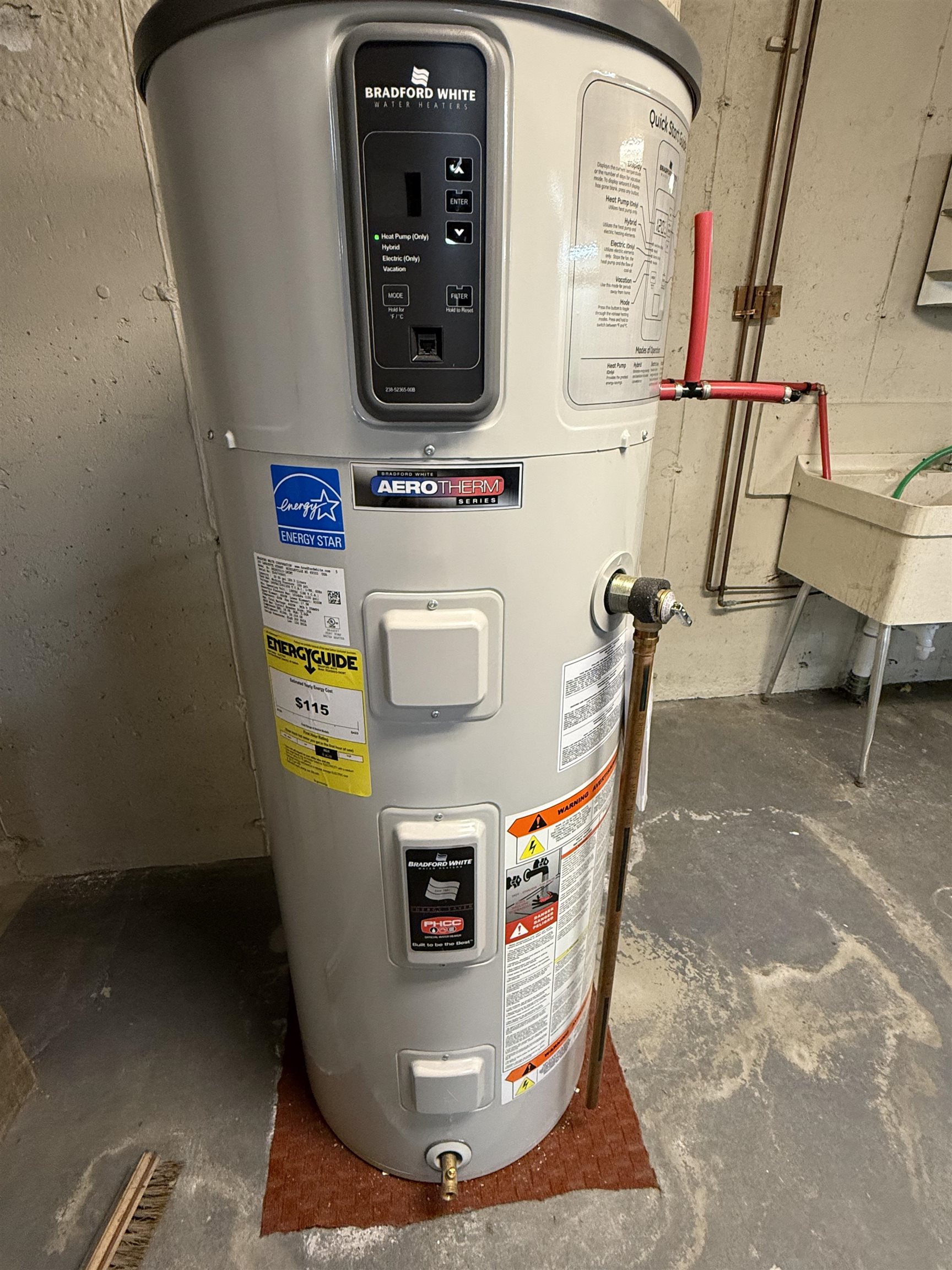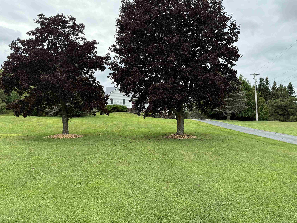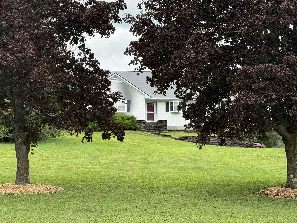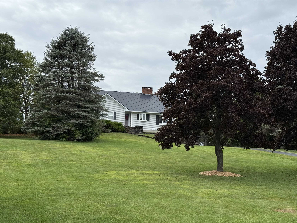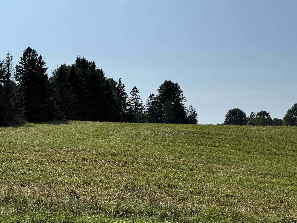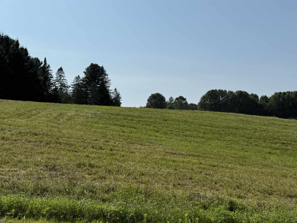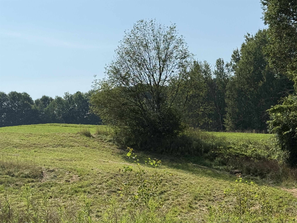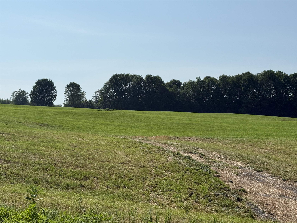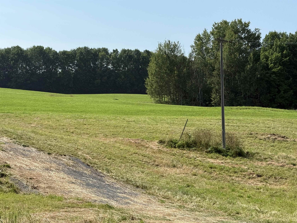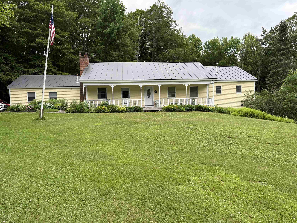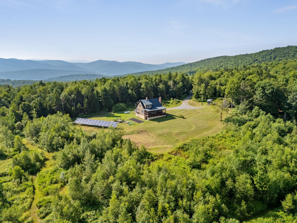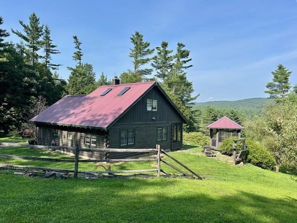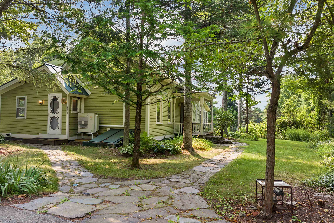1 of 56
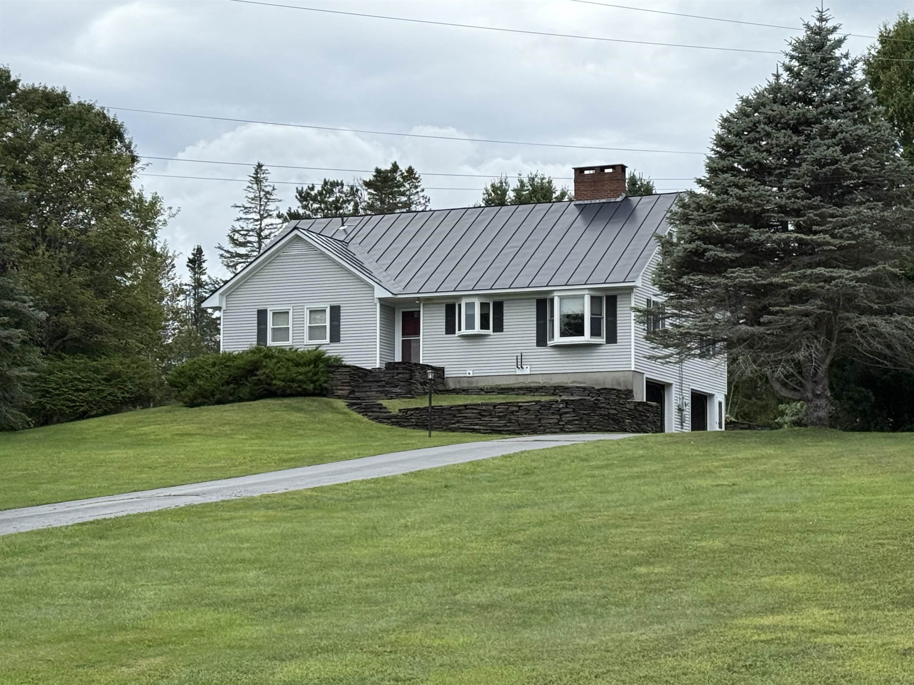
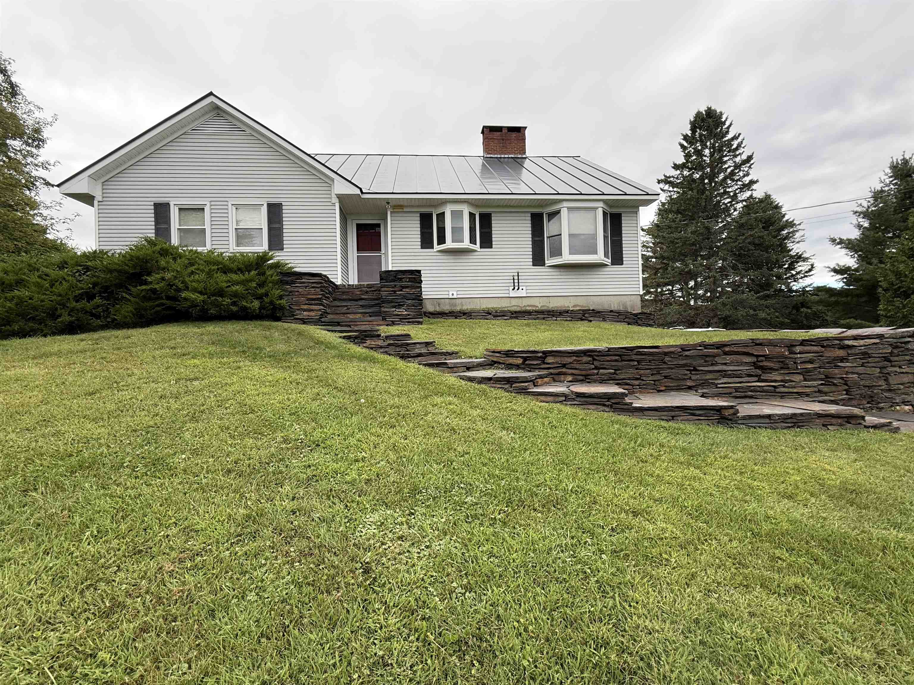
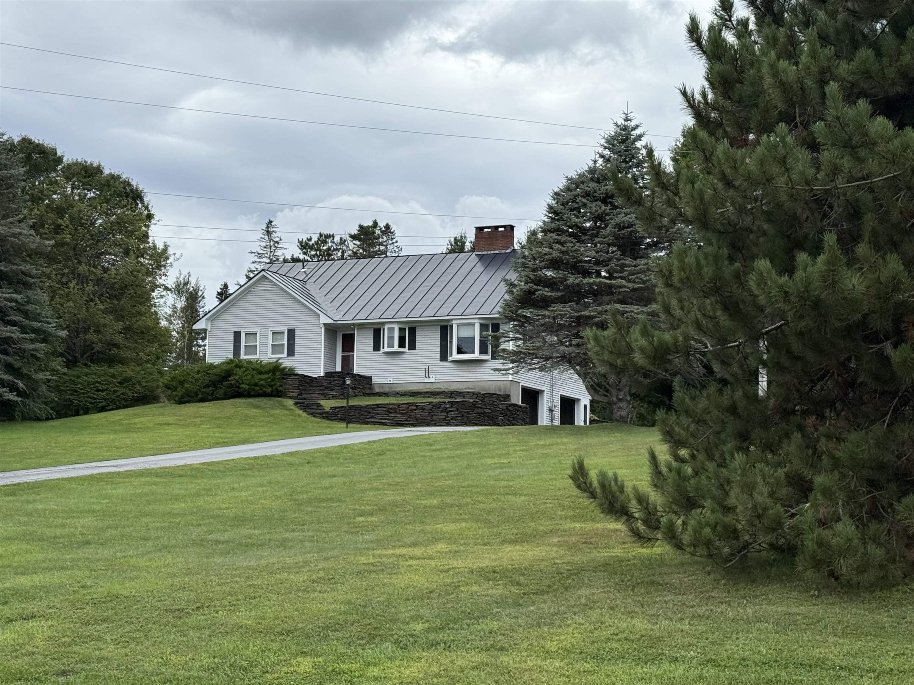
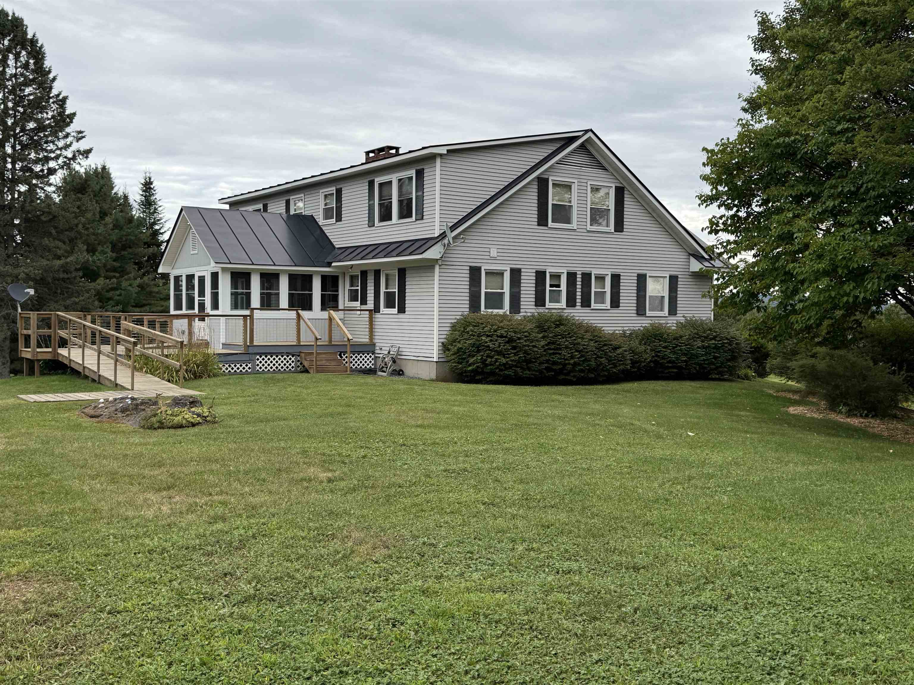
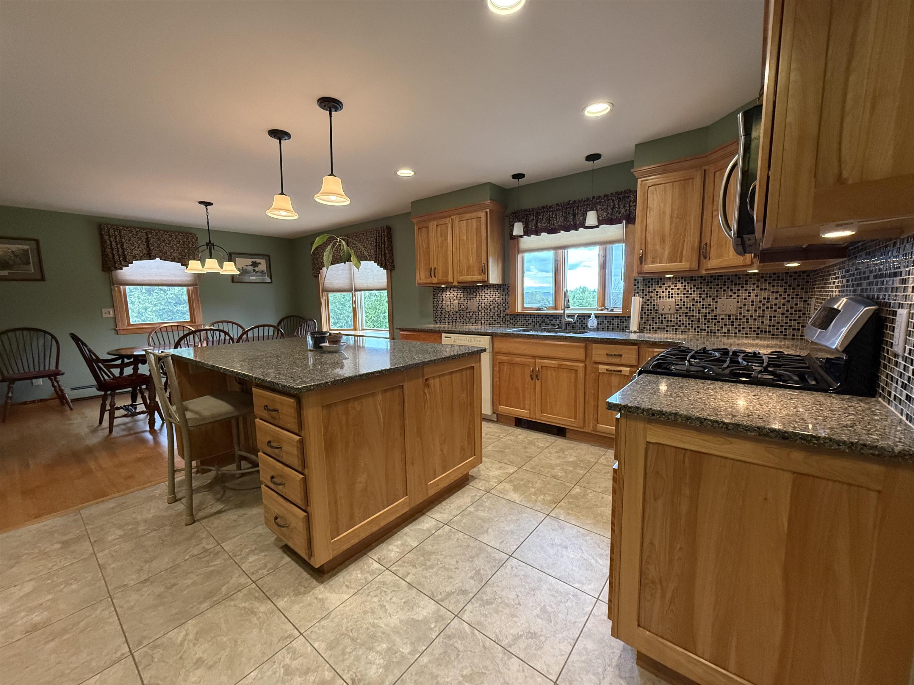
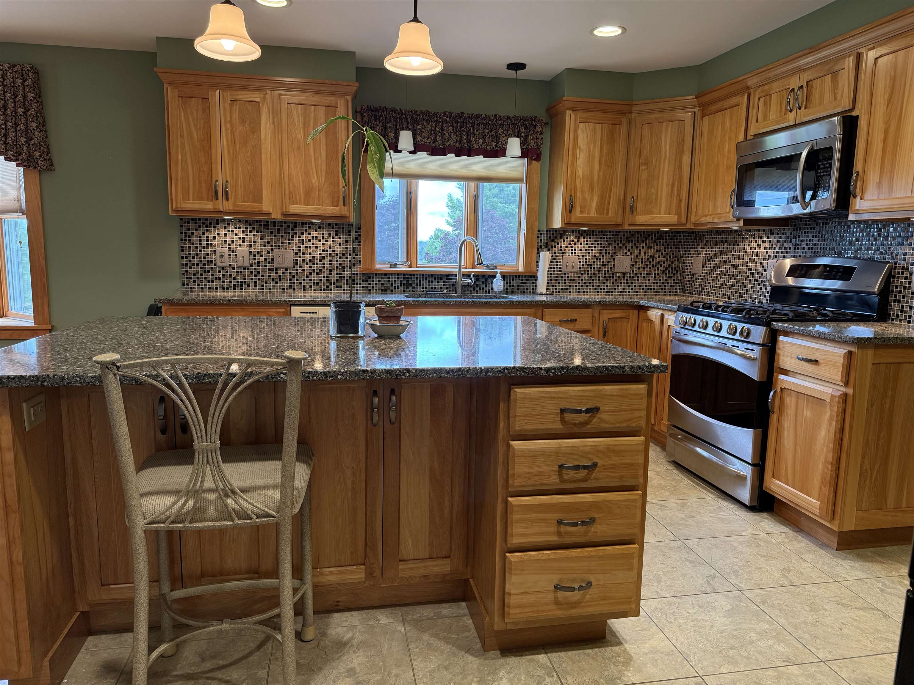
General Property Information
- Property Status:
- Active
- Price:
- $519, 000
- Assessed:
- $0
- Assessed Year:
- County:
- VT-Orange
- Acres:
- 5.10
- Property Type:
- Single Family
- Year Built:
- 1977
- Agency/Brokerage:
- Rose Wright
Vermont Heritage Real Estate - Bedrooms:
- 4
- Total Baths:
- 3
- Sq. Ft. (Total):
- 2512
- Tax Year:
- 2025
- Taxes:
- $8, 378
- Association Fees:
Wonderful home in a wonderful location. This 4 bedroom cape style home on 5.1 acres has been lovingly cared for and many updates done. The owner has had septic pumped, furnace and pellet stove serviced, outside power washed, new 1 hr. fire door installed between the garage and basement, electrical panel has been serviced and updated and there is a generator hookup already installed. The basement has a utility sink area and has been plumbed for a bathroom if desired. Now for all the goodies that the house offers, choice of primary bedroom location. There is a primary suite on the 1st floor w/lg. walk-in closet or a spacious bedroom on the 2nd floor that would be a great choice as well. The kitchen dining area is bright & sunny w/plenty of cabinet & counter space and the generous island is a pleasure for hosting gatherings. Enjoy the ambiance that the Harmon wood pellet stove provides. Enjoy relaxing on the 3-season sun porch that opens to a large deck and overlooks the ample well-manicured back yard w/established blueberry bushes and plenty of garden space. This home is amazing in so many ways. Come see if it will check off most of your must haves! The adjoining 5 acre parcel may also be available, it was recently sub-divided and is being offered for sale. see MLS #
Interior Features
- # Of Stories:
- 2
- Sq. Ft. (Total):
- 2512
- Sq. Ft. (Above Ground):
- 2512
- Sq. Ft. (Below Ground):
- 0
- Sq. Ft. Unfinished:
- 2400
- Rooms:
- 8
- Bedrooms:
- 4
- Baths:
- 3
- Interior Desc:
- Blinds, Ceiling Fan, 2 Fireplaces, Kitchen Island, Kitchen/Dining, Living/Dining, Primary BR w/ BA, Walk-in Closet, 1st Floor Laundry
- Appliances Included:
- Dishwasher, Disposal, Dryer, Gas Range, Refrigerator, Washer, Electric Water Heater, Owned Water Heater
- Flooring:
- Carpet, Hardwood, Tile, Vinyl
- Heating Cooling Fuel:
- Water Heater:
- Basement Desc:
- Concrete, Concrete Floor, Full, Interior Stairs, Unfinished, Walkout, Basement Stairs
Exterior Features
- Style of Residence:
- Cape
- House Color:
- light grey
- Time Share:
- No
- Resort:
- No
- Exterior Desc:
- Exterior Details:
- Deck, Garden Space, Outbuilding, Enclosed Porch, Storage
- Amenities/Services:
- Land Desc.:
- Country Setting, Field/Pasture, Landscaped, Level, Open, Sloping, View, Wooded, Near School(s)
- Suitable Land Usage:
- Roof Desc.:
- Standing Seam
- Driveway Desc.:
- Paved
- Foundation Desc.:
- Concrete
- Sewer Desc.:
- 1000 Gallon, Concrete, Leach Field, On-Site Septic Exists, Private
- Garage/Parking:
- Yes
- Garage Spaces:
- 2
- Road Frontage:
- 449
Other Information
- List Date:
- 2025-08-21
- Last Updated:


