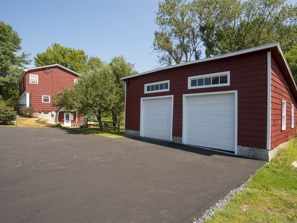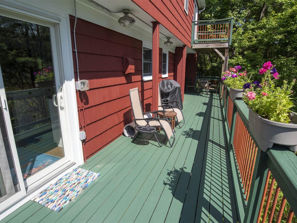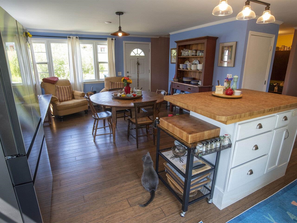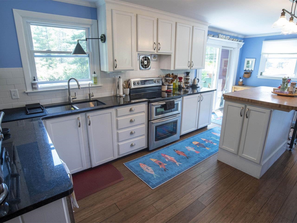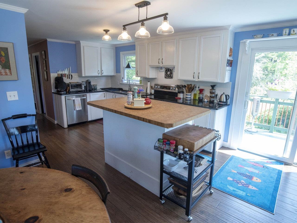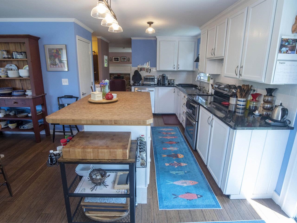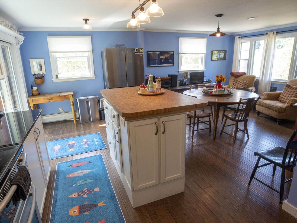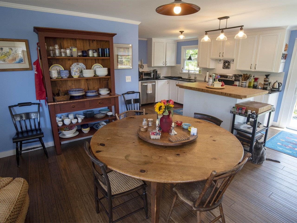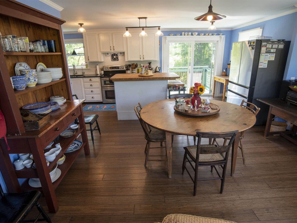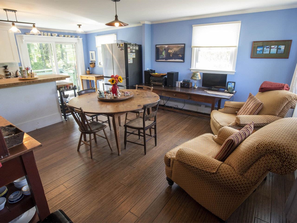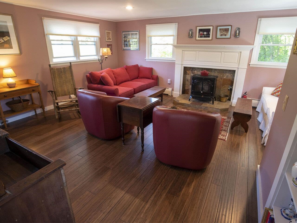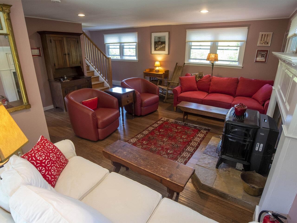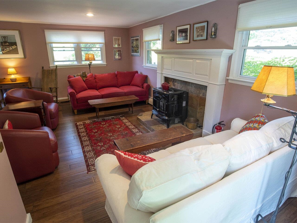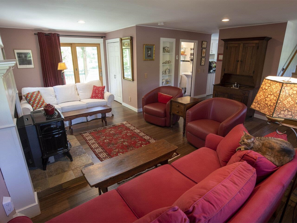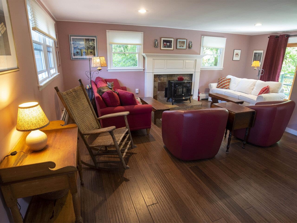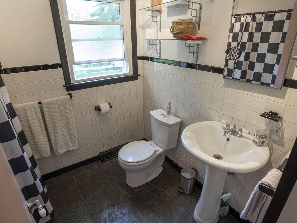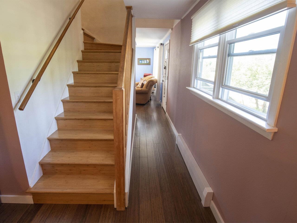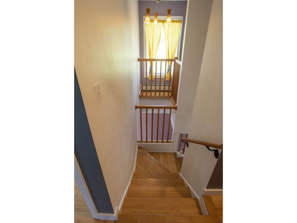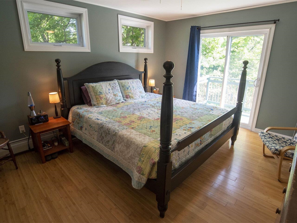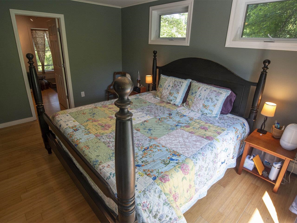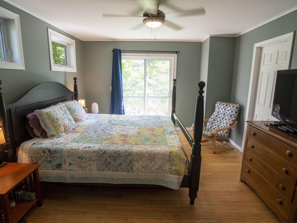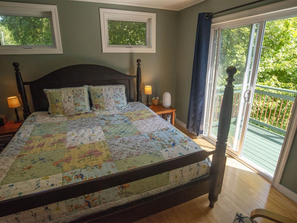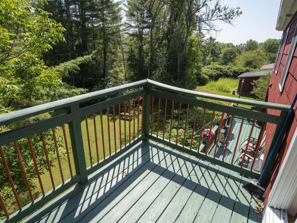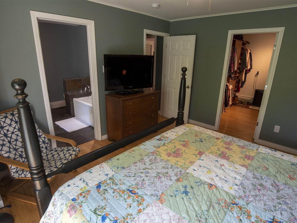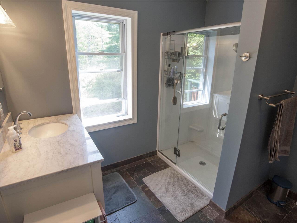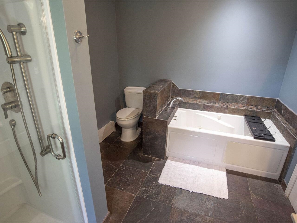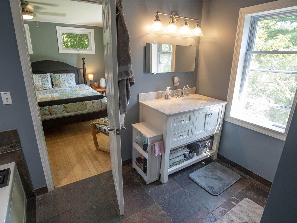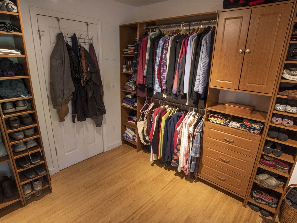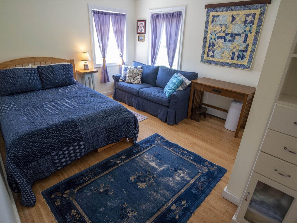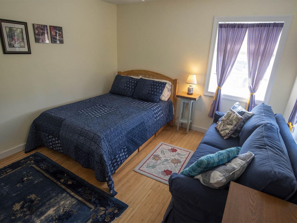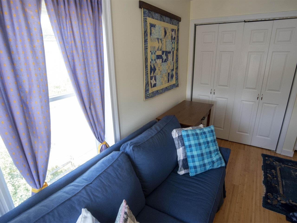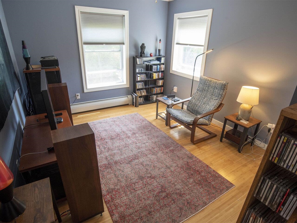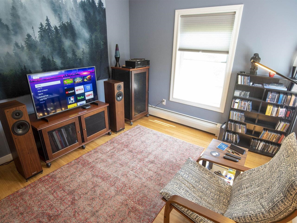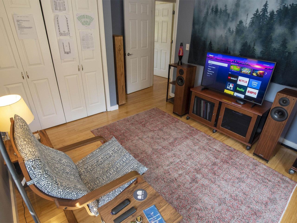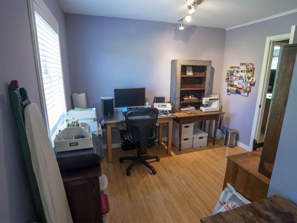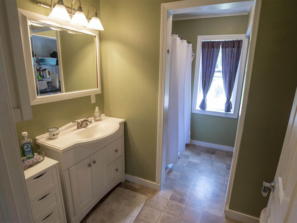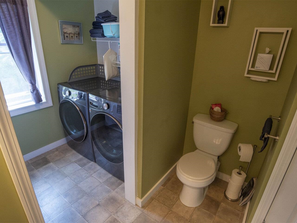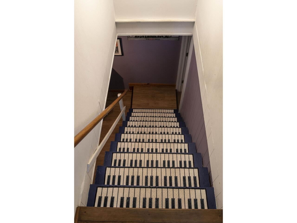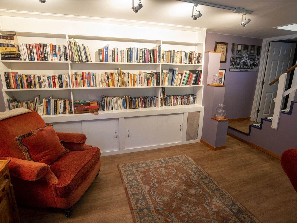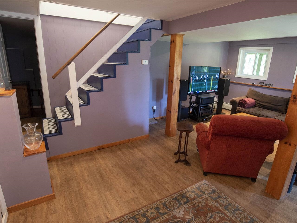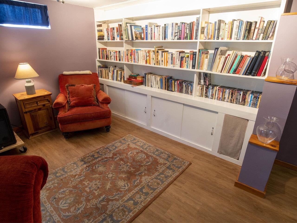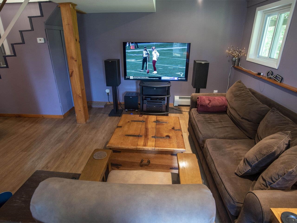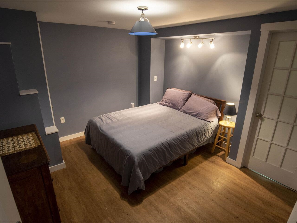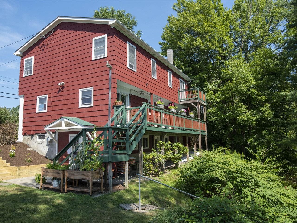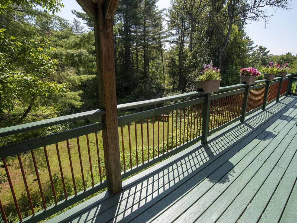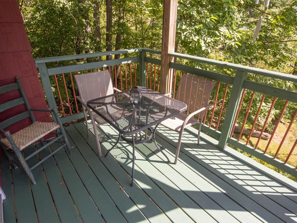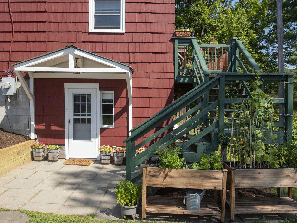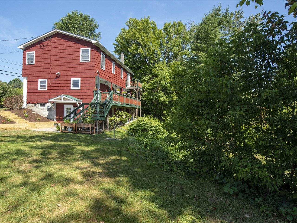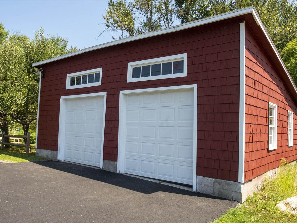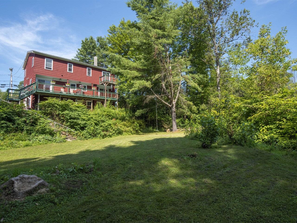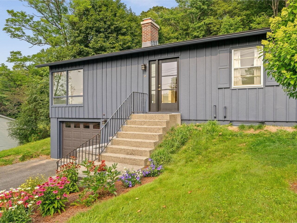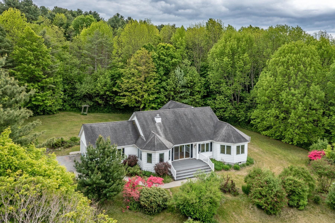1 of 56
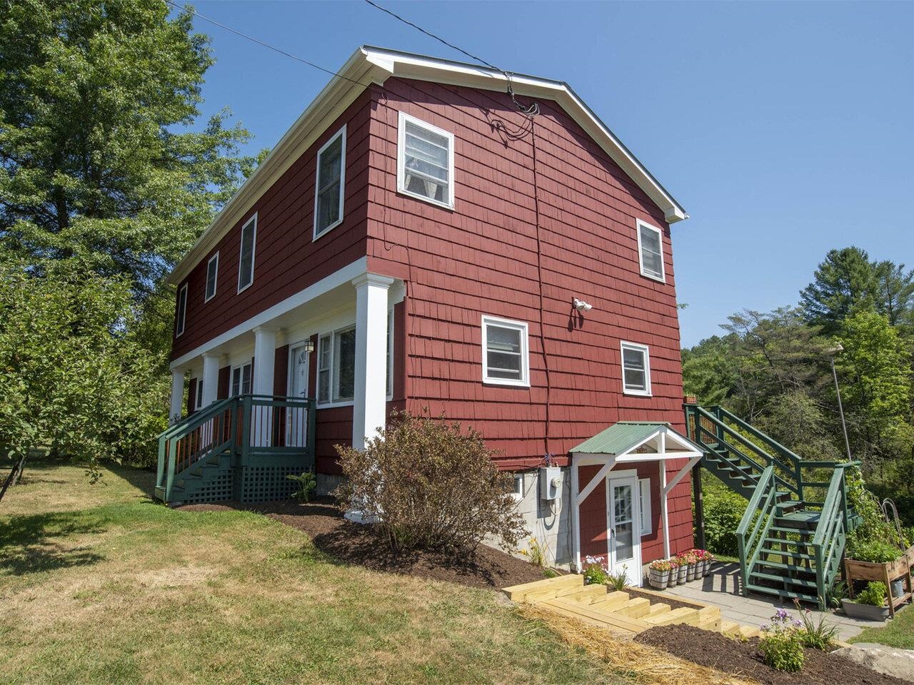
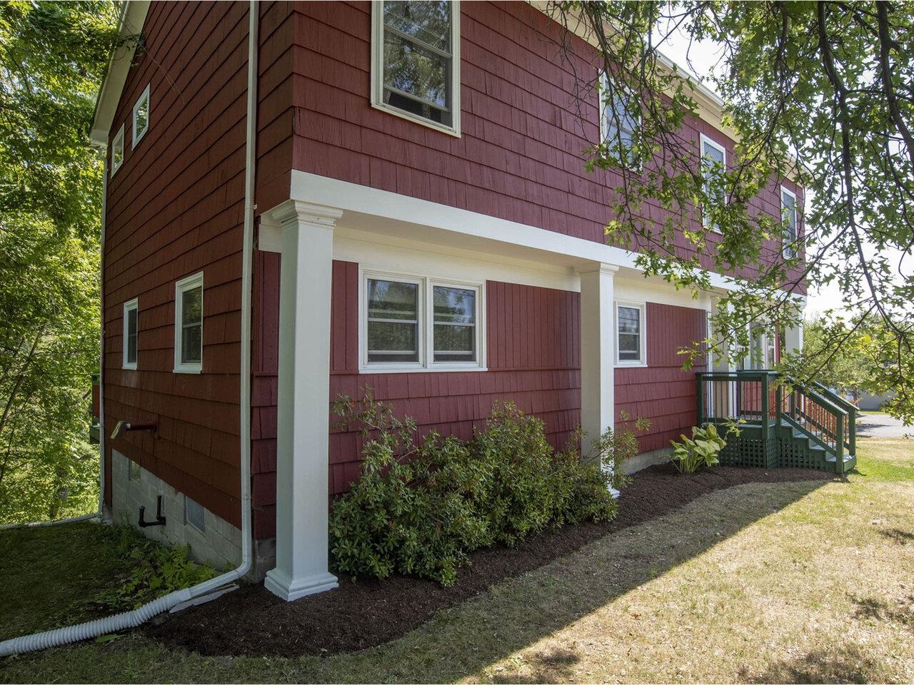
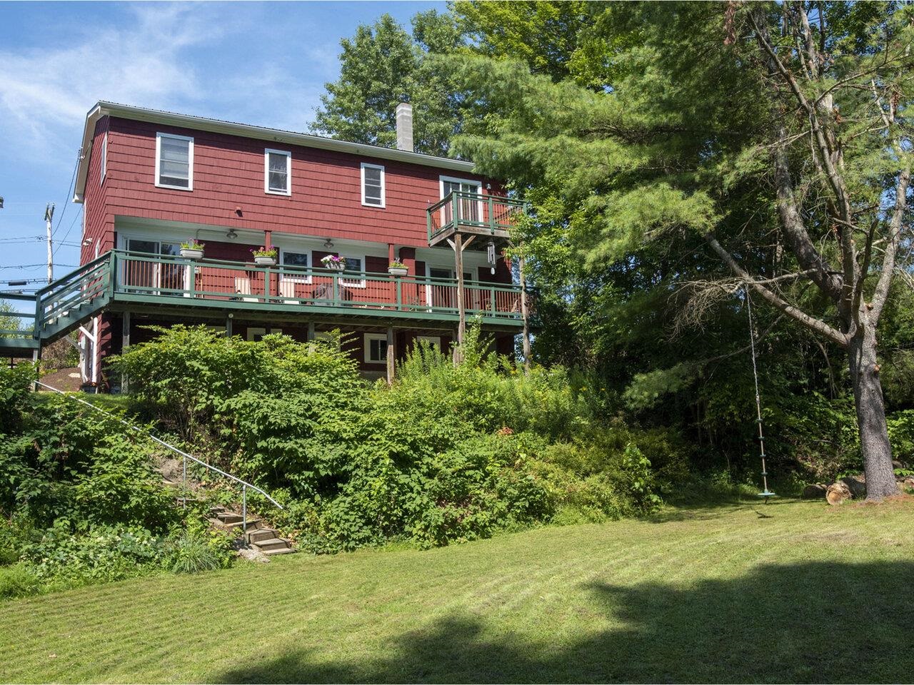
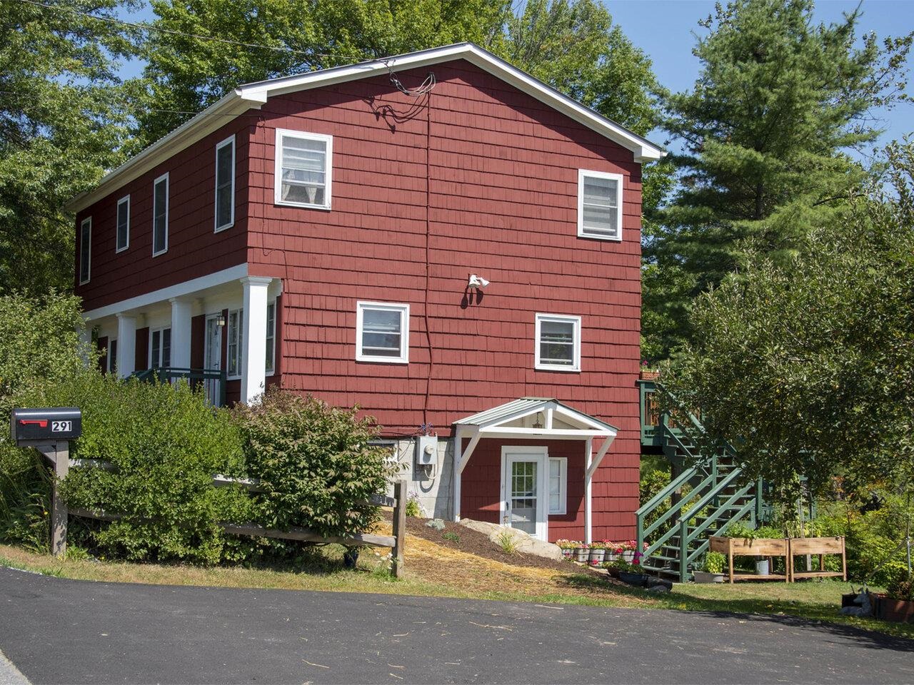
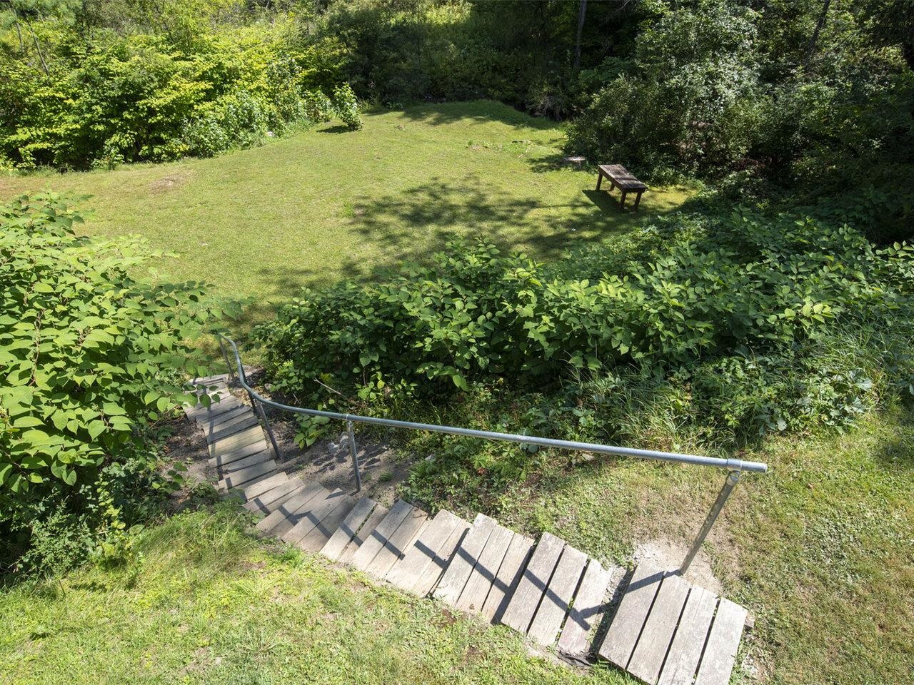
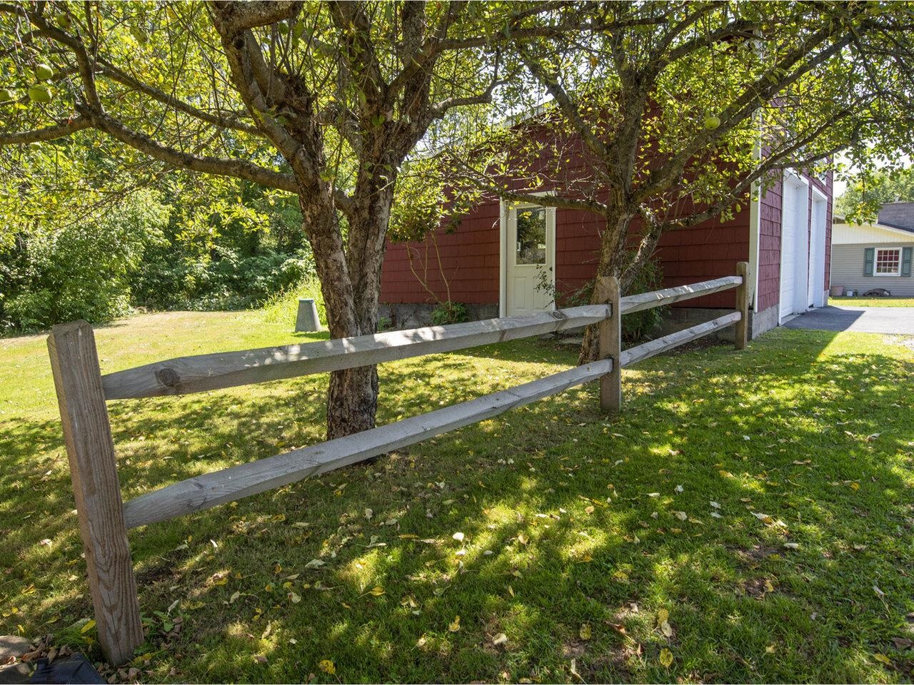
General Property Information
- Property Status:
- Active
- Price:
- $569, 000
- Assessed:
- $0
- Assessed Year:
- County:
- VT-Washington
- Acres:
- 0.52
- Property Type:
- Single Family
- Year Built:
- 1960
- Agency/Brokerage:
- Janel Johnson
Coldwell Banker Hickok and Boardman - Bedrooms:
- 3
- Total Baths:
- 3
- Sq. Ft. (Total):
- 2468
- Tax Year:
- 2025
- Taxes:
- $9, 002
- Association Fees:
A mid-century gem on a generous half-acre lot! Surrounded by mature landscaping and thriving gardens, this sun-filled property is a peaceful oasis just minutes from downtown Montpelier. The interior spans three levels of thoughtful design and upgrades. The main floor showcases a remodeled and well-appointed kitchen with a generous island and dreamy walk-in pantry. The kitchen is open to the sunny dining area, great for conversations with guests. The adjacent living room is exceptionally cozy and inviting and features a handsome fireplace with pellet stove insert. A full bath is also on this floor. Savor the second floor primary bedroom suite boasting a walk-in closet along with a private full bath where you can enjoy a custom tiled soaking tub and oversized shower. Two more bedrooms, another full bath with laundry, and a home office/craft room complete this level. The lower level entertainment room along with another finished bonus room provide excellent flex space. The back deck offers the perfect spot for morning coffee, al fresco dining, or simply soaking in the private outdoor setting. Newly painted exterior. Oversized two-car garage and recently paved driveway with ample parking. Terrific combination of city sewer and delicious well water. Uphill from town and away from flood worries! Meticulously maintained and full of style, this home has it all. OPEN HOUSE Saturday, Aug 23, 10am-1pm.
Interior Features
- # Of Stories:
- 2
- Sq. Ft. (Total):
- 2468
- Sq. Ft. (Above Ground):
- 2016
- Sq. Ft. (Below Ground):
- 452
- Sq. Ft. Unfinished:
- 0
- Rooms:
- 9
- Bedrooms:
- 3
- Baths:
- 3
- Interior Desc:
- Blinds, Dining Area, 1 Fireplace, Kitchen Island, Natural Light, Walk-in Closet, Walk-in Pantry, 2nd Floor Laundry
- Appliances Included:
- Dishwasher, Disposal, Dryer, Range Hood, Microwave, Electric Range, Refrigerator, Washer, Exhaust Fan
- Flooring:
- Hardwood, Laminate, Tile
- Heating Cooling Fuel:
- Water Heater:
- Basement Desc:
- Finished
Exterior Features
- Style of Residence:
- Raised Ranch
- House Color:
- Red
- Time Share:
- No
- Resort:
- Exterior Desc:
- Exterior Details:
- Deck, Partial Fence , Garden Space, Natural Shade, Double Pane Window(s)
- Amenities/Services:
- Land Desc.:
- Landscaped, Level, Open, Sloping, Near Paths
- Suitable Land Usage:
- Roof Desc.:
- Metal
- Driveway Desc.:
- Paved
- Foundation Desc.:
- Concrete
- Sewer Desc.:
- Public
- Garage/Parking:
- Yes
- Garage Spaces:
- 2
- Road Frontage:
- 0
Other Information
- List Date:
- 2025-08-21
- Last Updated:


