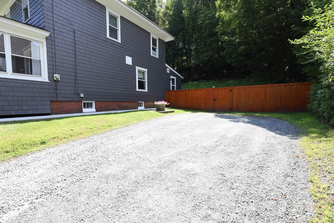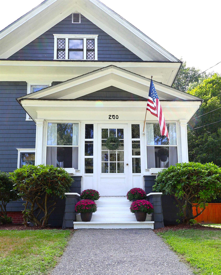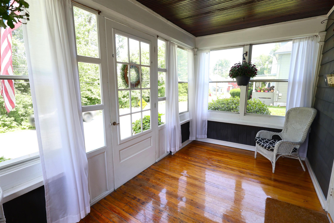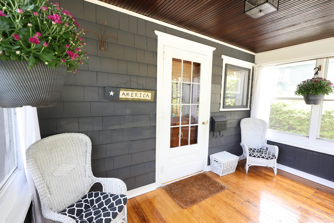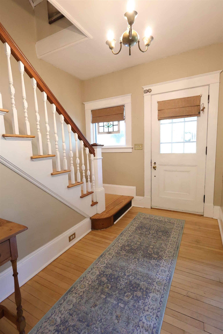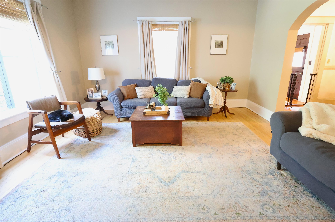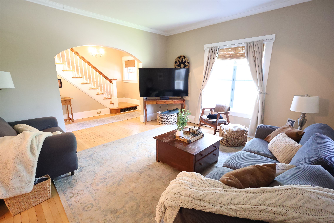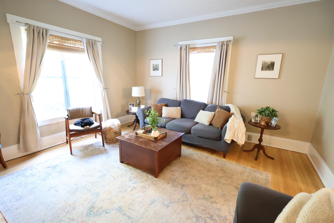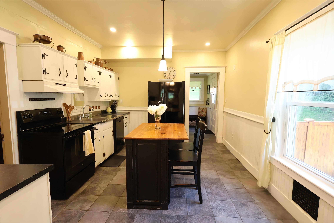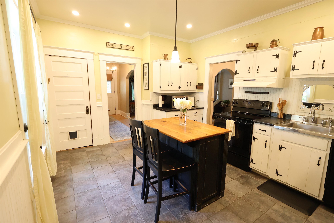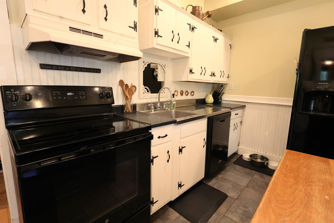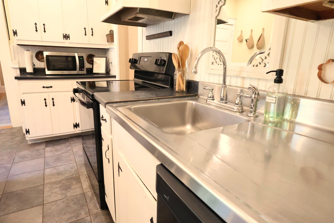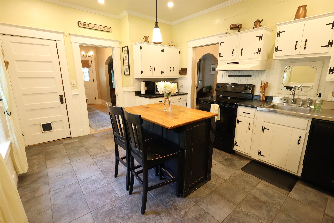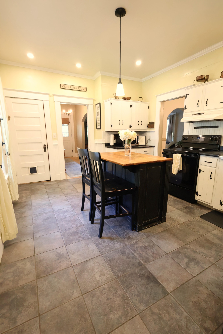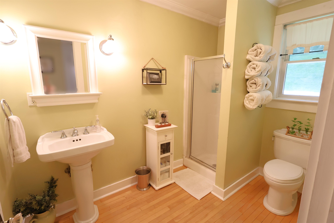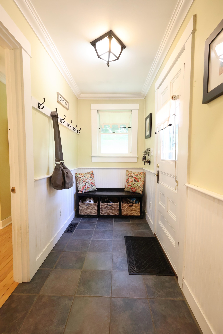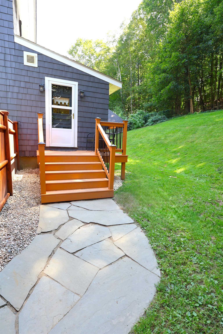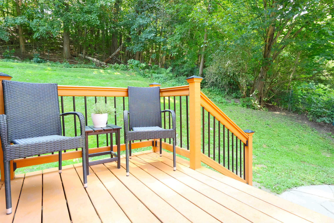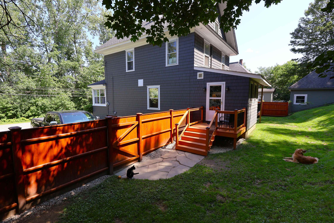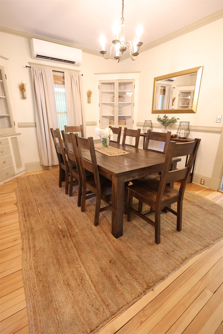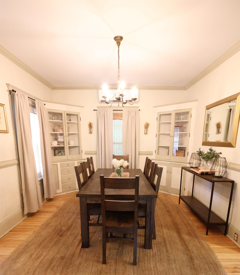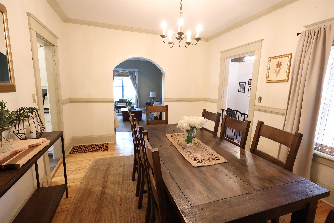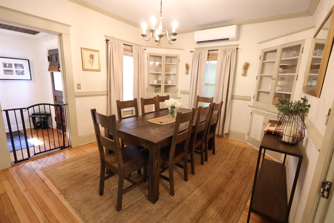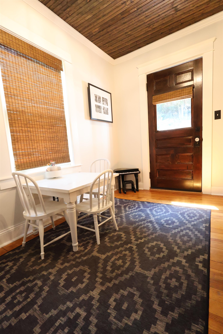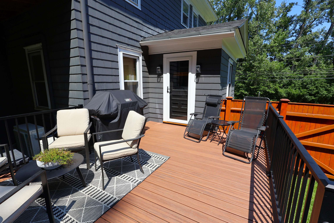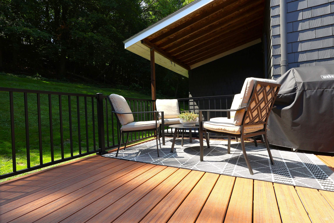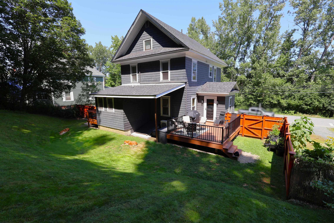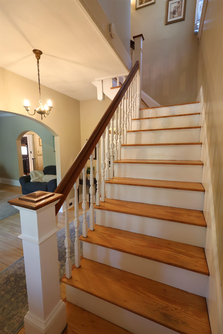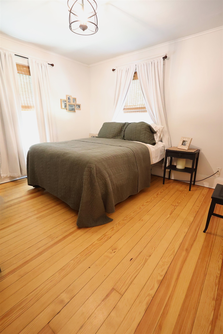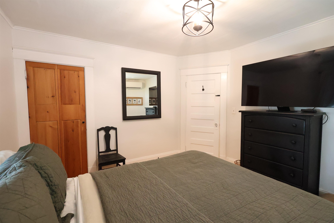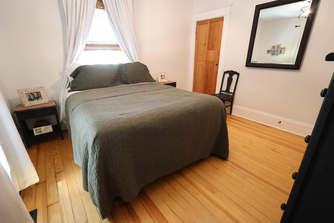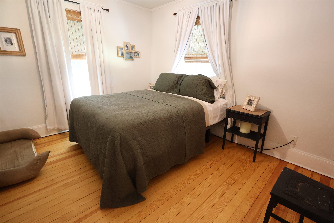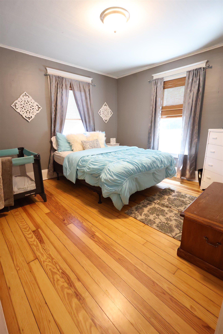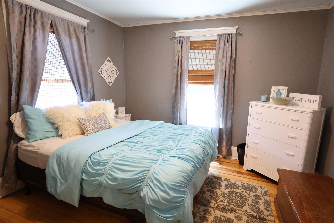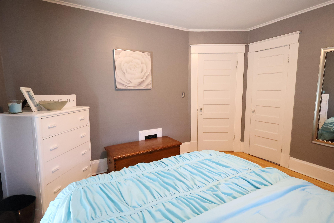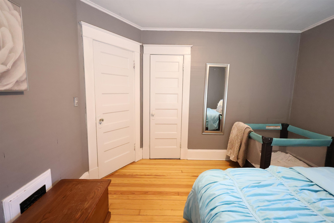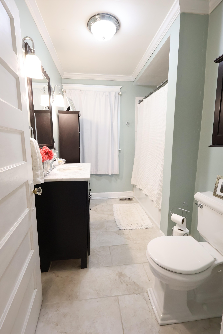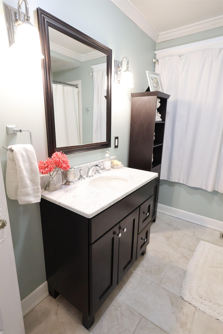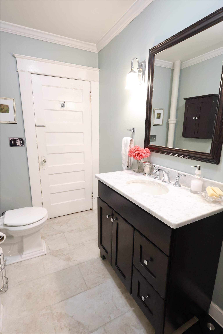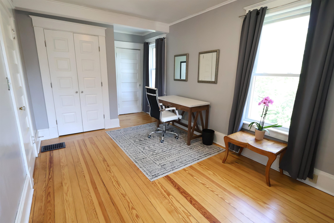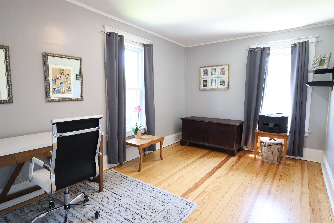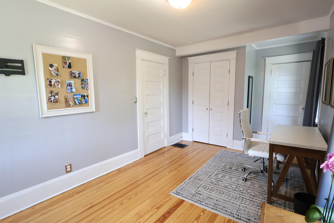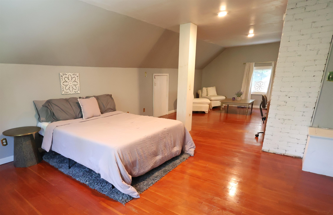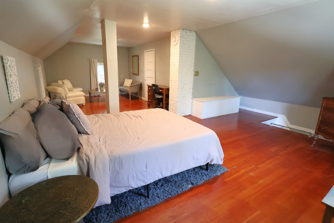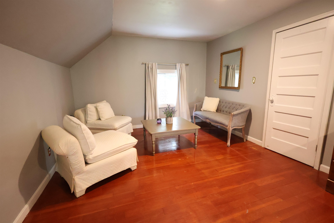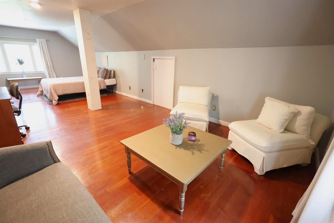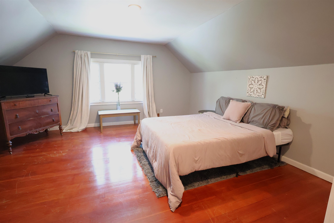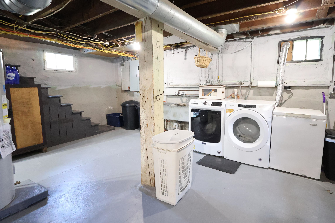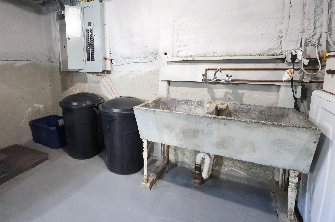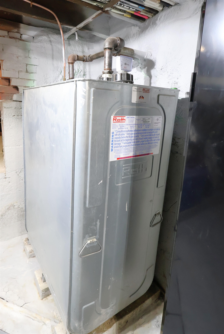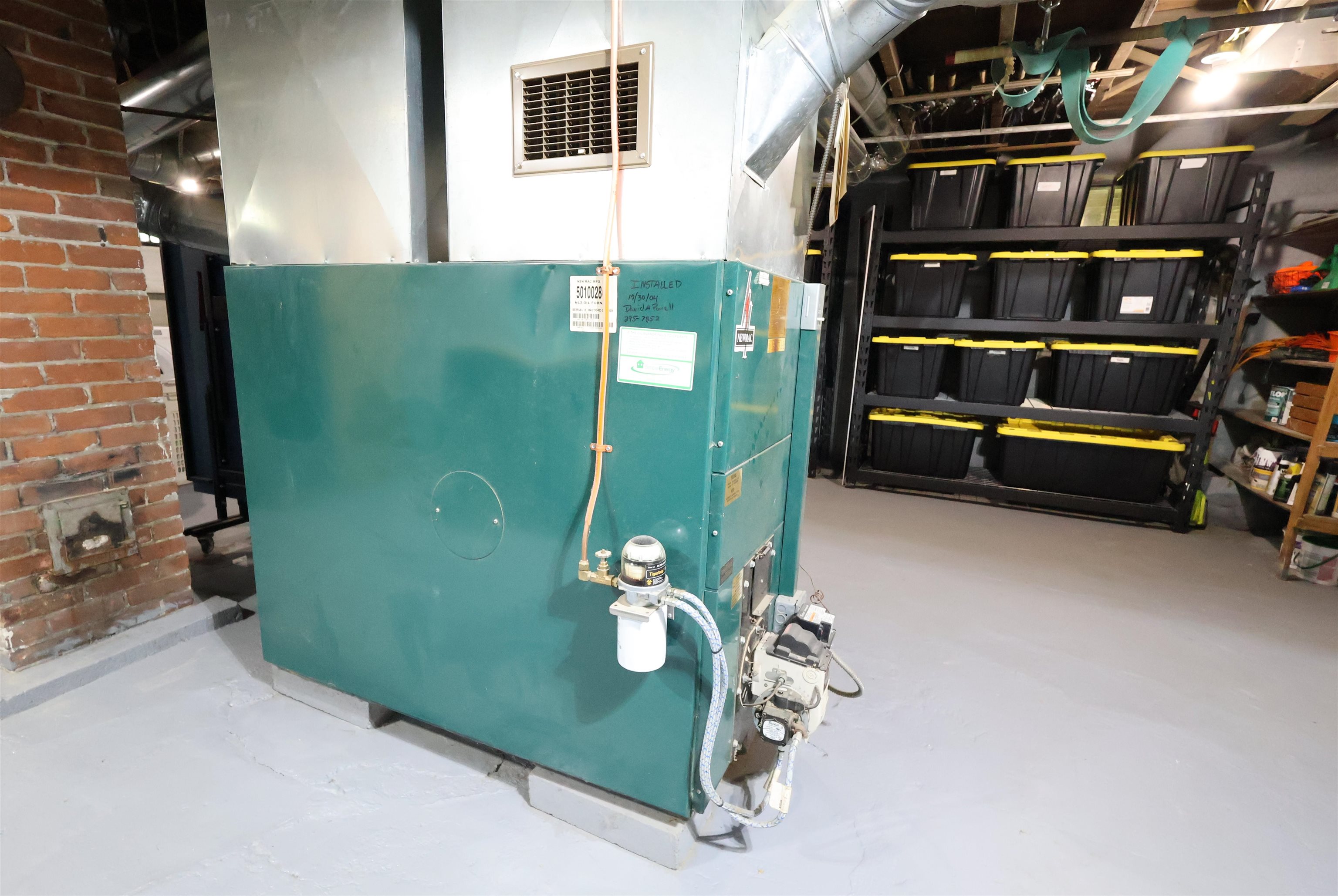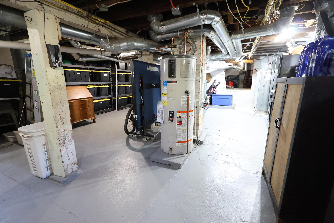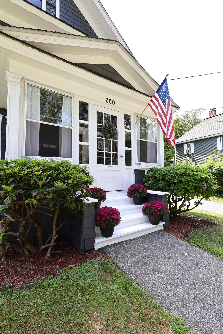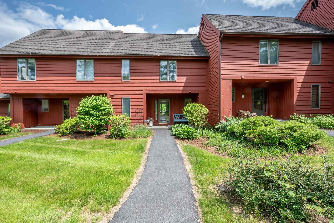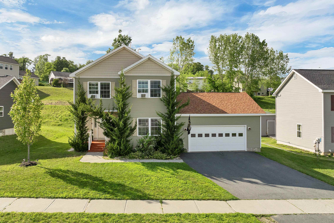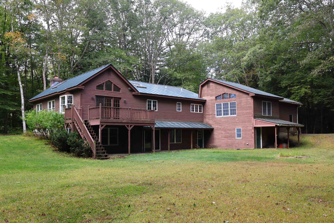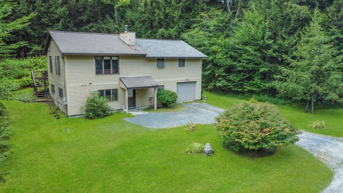1 of 59
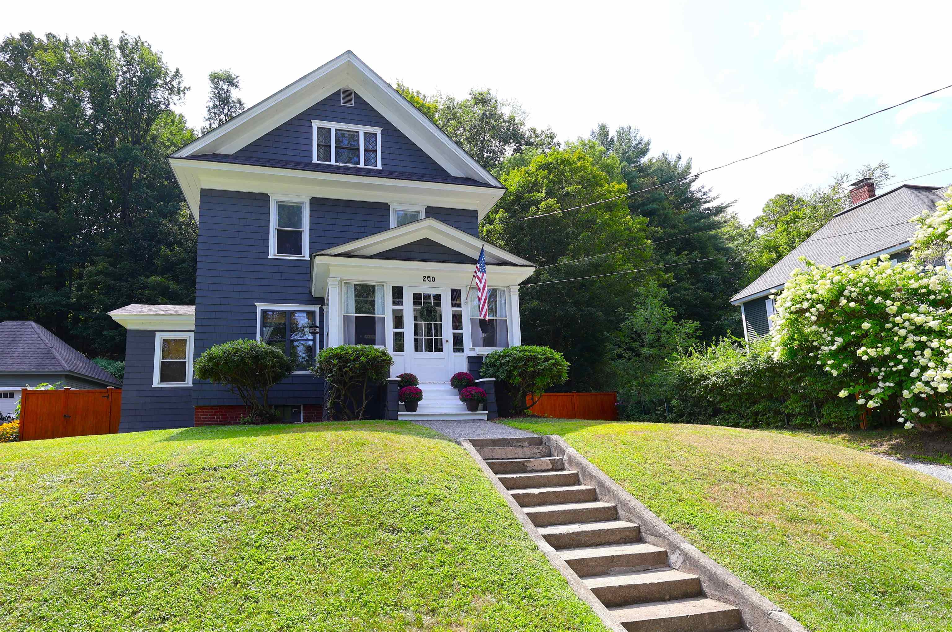
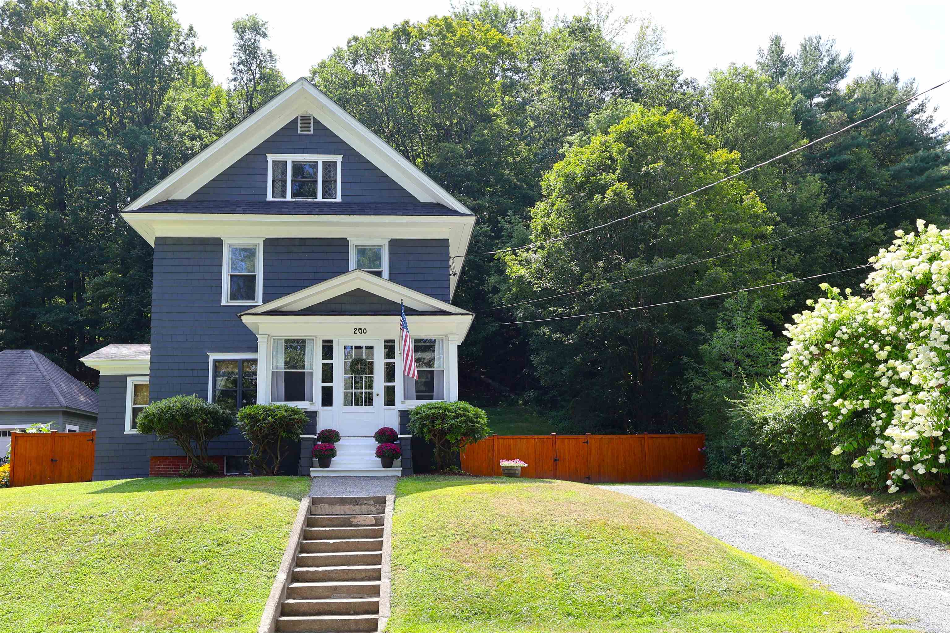
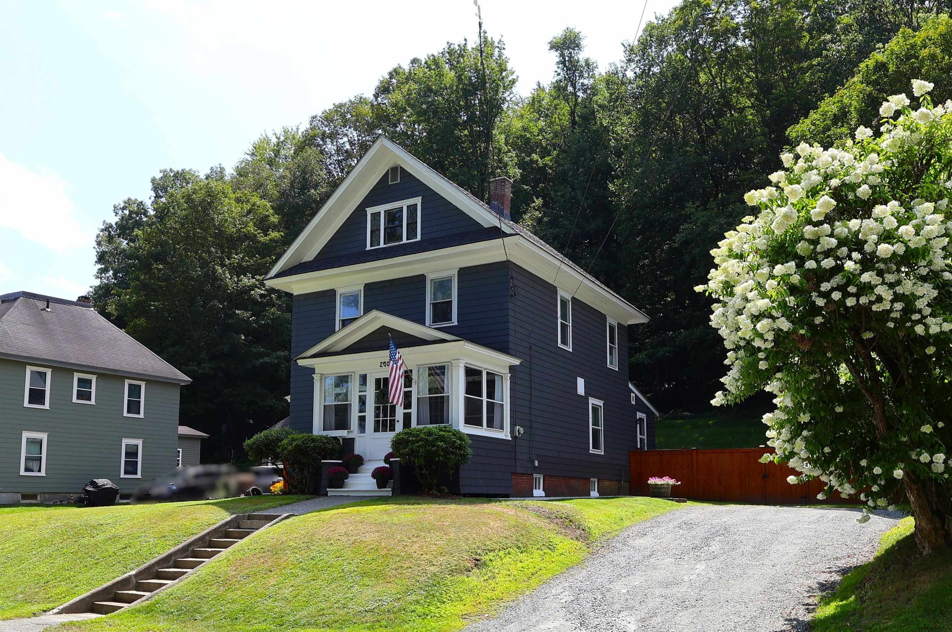
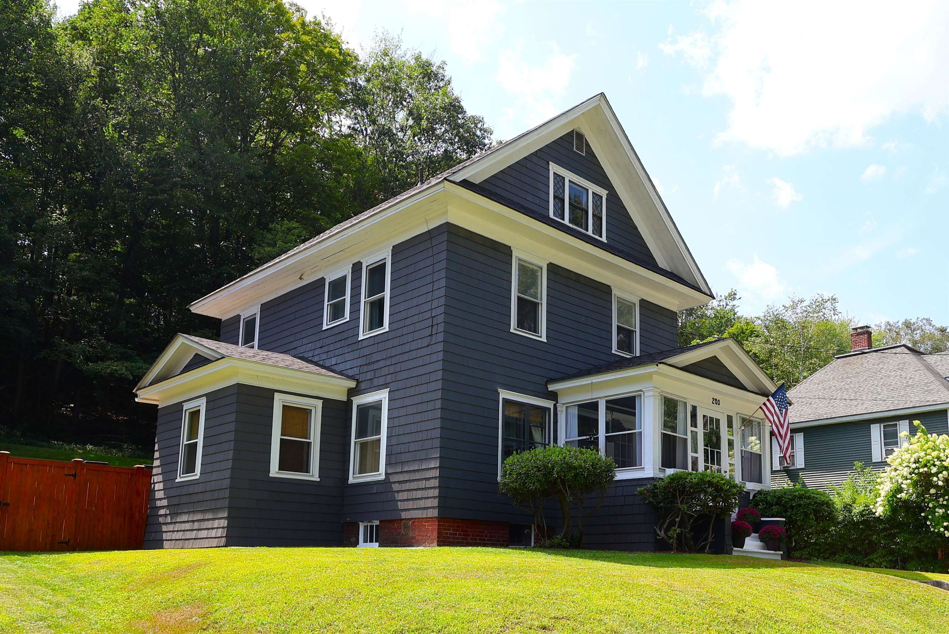
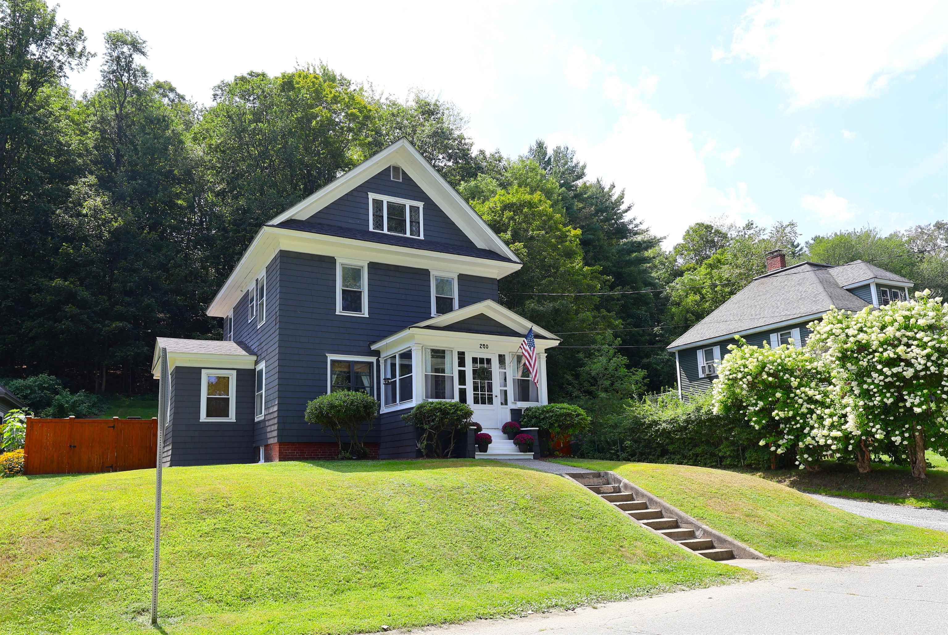
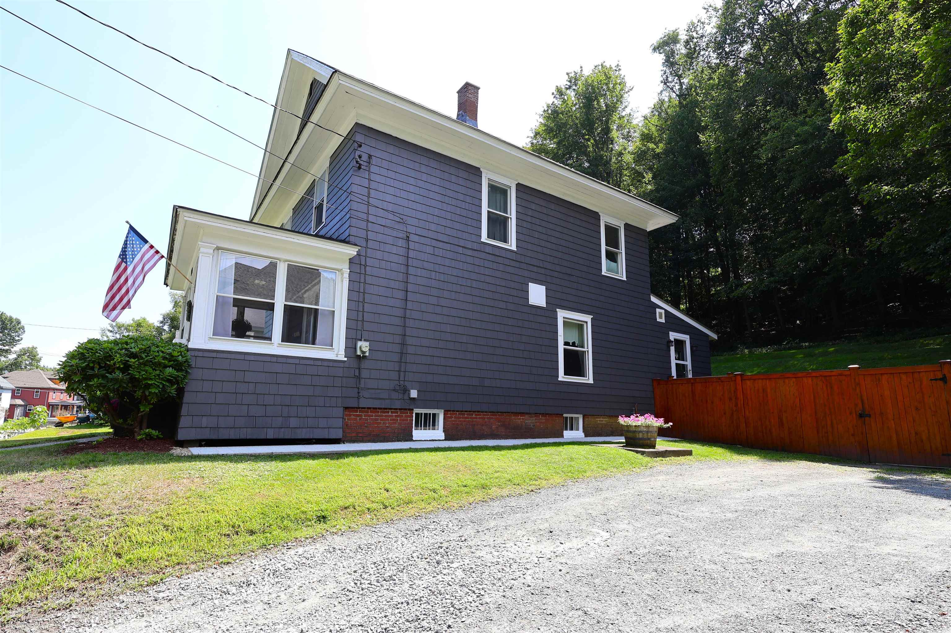
General Property Information
- Property Status:
- Active Under Contract
- Price:
- $469, 900
- Assessed:
- $0
- Assessed Year:
- County:
- VT-Windsor
- Acres:
- 0.25
- Property Type:
- Single Family
- Year Built:
- 1900
- Agency/Brokerage:
- Alex DeFelice
The Clerkin Agency, P.C. - Bedrooms:
- 3
- Total Baths:
- 2
- Sq. Ft. (Total):
- 1908
- Tax Year:
- 2026
- Taxes:
- $7, 947
- Association Fees:
Classic New Englander style home with contemporary touches of sophistication located in the sought after Fairview Terrace neighborhood. This immaculately cared for 3 bedroom 2 bath home radiates warmth and hospitality and has had many tasteful updates and renovations. Updates include roof, vinyl windows, heat pump mini splits, handsome hardwood / softwood floors, electrical panel and insulation. A fabulous mudroom and kitchen concept featuring tile floor, ample cabinets, and brushed steel sink and counter. Primary bedroom with walk in closet and mini split unit for A/C and heat. A very generously sized bonus room with walk in closet that could possibly be used as an upstairs 4th bedroom, family room, sewing / arts and crafts room or just a kids getaway space. Outside enjoy time on the classic covered porch on the front of the home or sit back and relax with family and friends on the new 16 x12 trex deck on the back of the home. Tasteful landscaping and plenty of space in the yard for the kids and pets to play in the fenced in backyard. Conveniently located just above the historic downtown arts and theatre district in beautiful White River Junction, VT. Just minutes to I89 & I91, Dartmouth College, DHMC, VA Hospital, local schools, public transportation, shopping, restaurants, skiing, golf, hiking trails, mountain biking and more. Easy access to all that the Upper Valley has to offer.
Interior Features
- # Of Stories:
- 2.5
- Sq. Ft. (Total):
- 1908
- Sq. Ft. (Above Ground):
- 1908
- Sq. Ft. (Below Ground):
- 0
- Sq. Ft. Unfinished:
- 720
- Rooms:
- 9
- Bedrooms:
- 3
- Baths:
- 2
- Interior Desc:
- Dining Area, Laundry Hook-ups, Living/Dining, Indoor Storage, Walk-in Closet, Basement Laundry, Walkup Attic
- Appliances Included:
- Dishwasher, Dryer, Range Hood, Electric Range, Refrigerator, Washer, Heat Pump Water Heater
- Flooring:
- Ceramic Tile, Hardwood, Softwood
- Heating Cooling Fuel:
- Water Heater:
- Basement Desc:
- Bulkhead, Concrete Floor, Full, Basement Stairs
Exterior Features
- Style of Residence:
- New Englander
- House Color:
- Time Share:
- No
- Resort:
- Exterior Desc:
- Exterior Details:
- Deck, Dog Fence, Natural Shade, Enclosed Porch
- Amenities/Services:
- Land Desc.:
- Street Lights, In Town, Near Paths, Near Shopping, Near Skiing, Neighborhood, Near Public Transportatn, Near Railroad, Near School(s)
- Suitable Land Usage:
- Roof Desc.:
- Architectural Shingle
- Driveway Desc.:
- Crushed Stone, Gravel
- Foundation Desc.:
- Brick, Concrete, Fieldstone
- Sewer Desc.:
- Public
- Garage/Parking:
- No
- Garage Spaces:
- 0
- Road Frontage:
- 0
Other Information
- List Date:
- 2025-08-21
- Last Updated:


