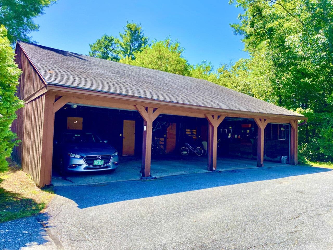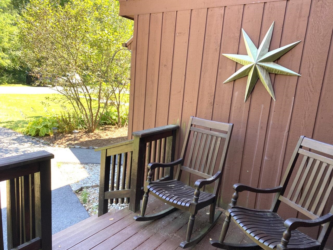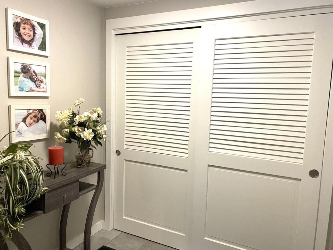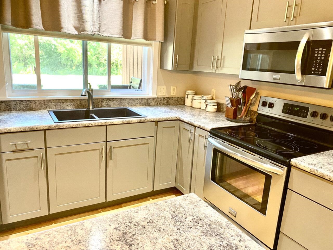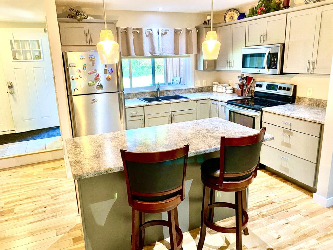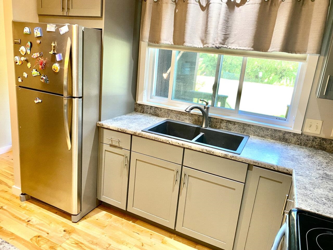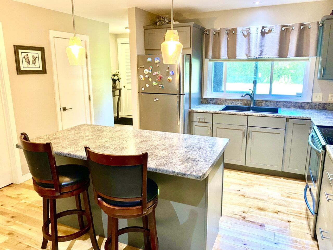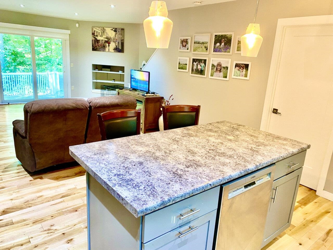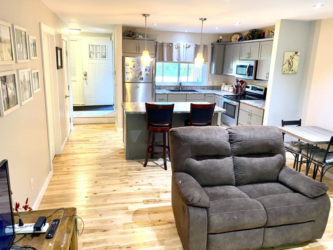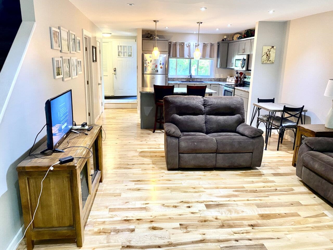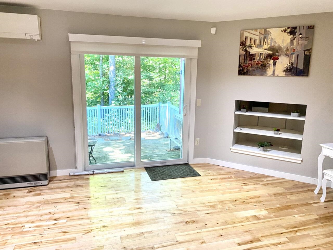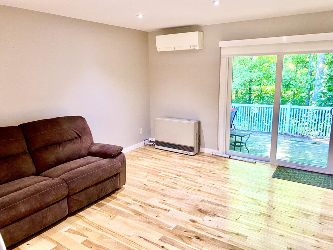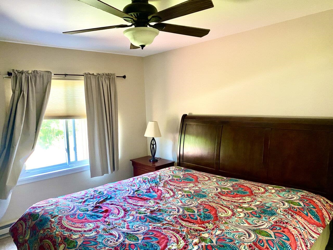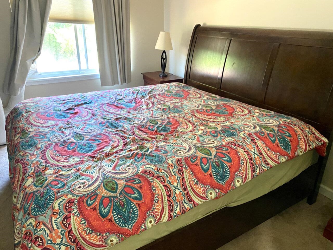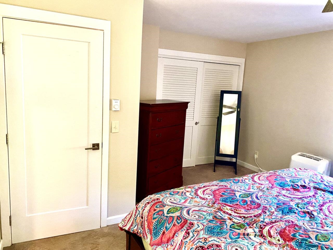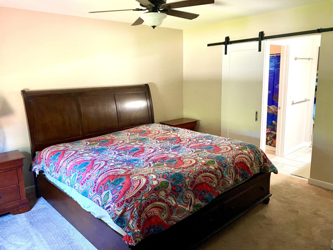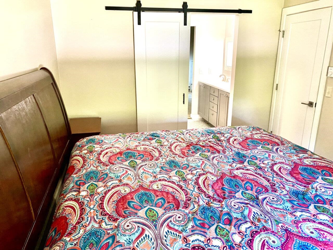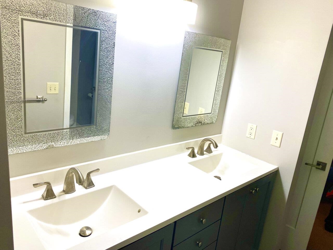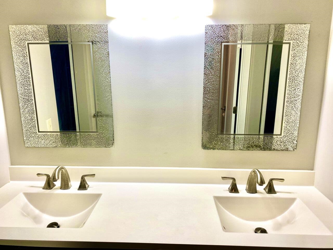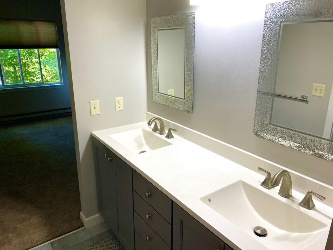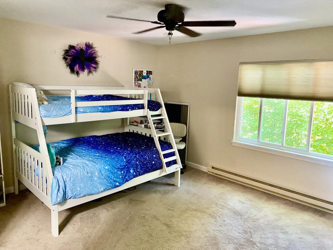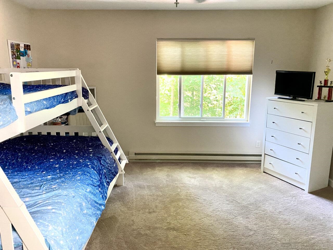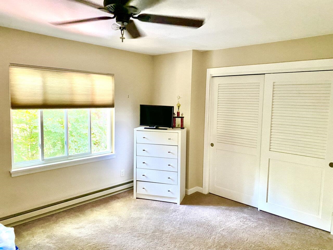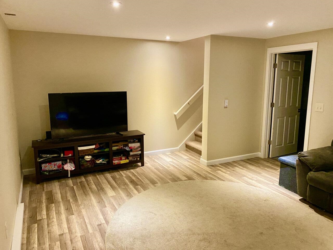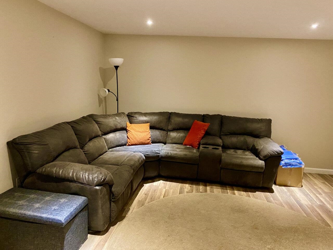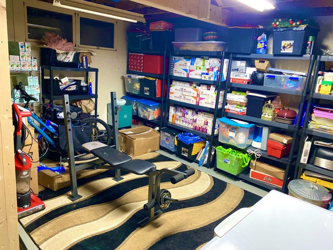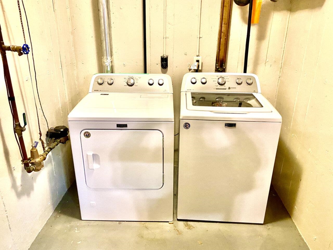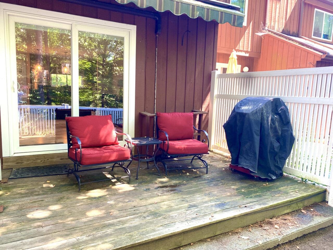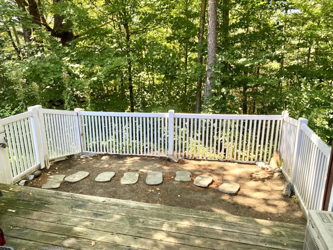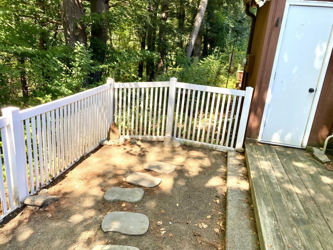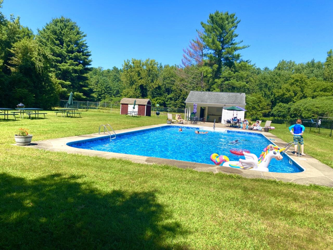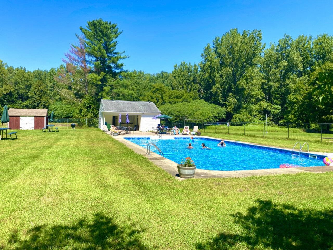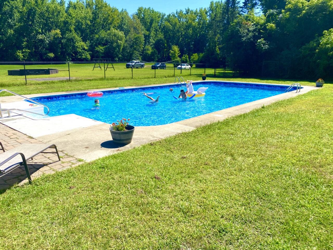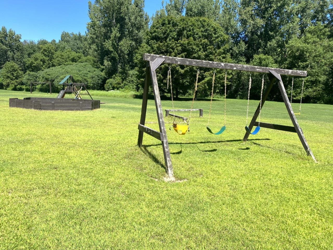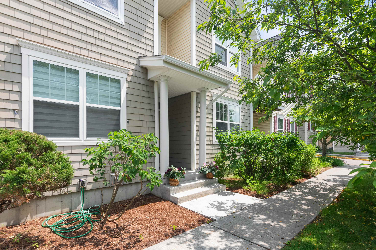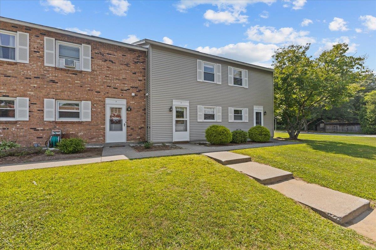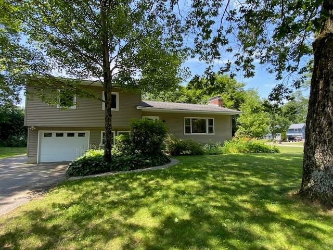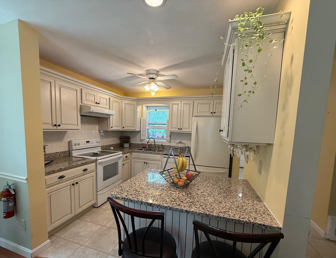1 of 40
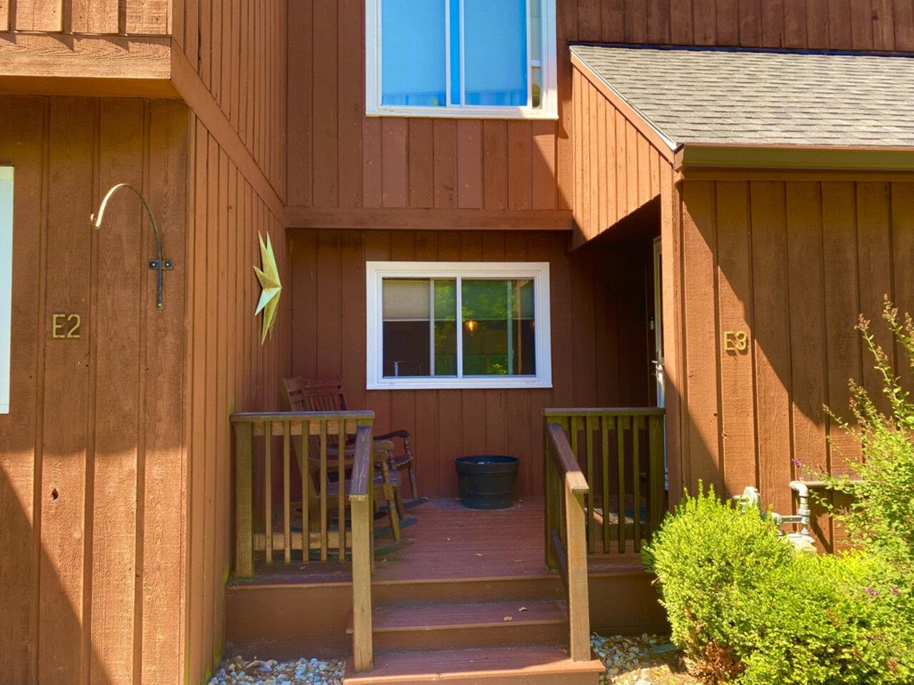
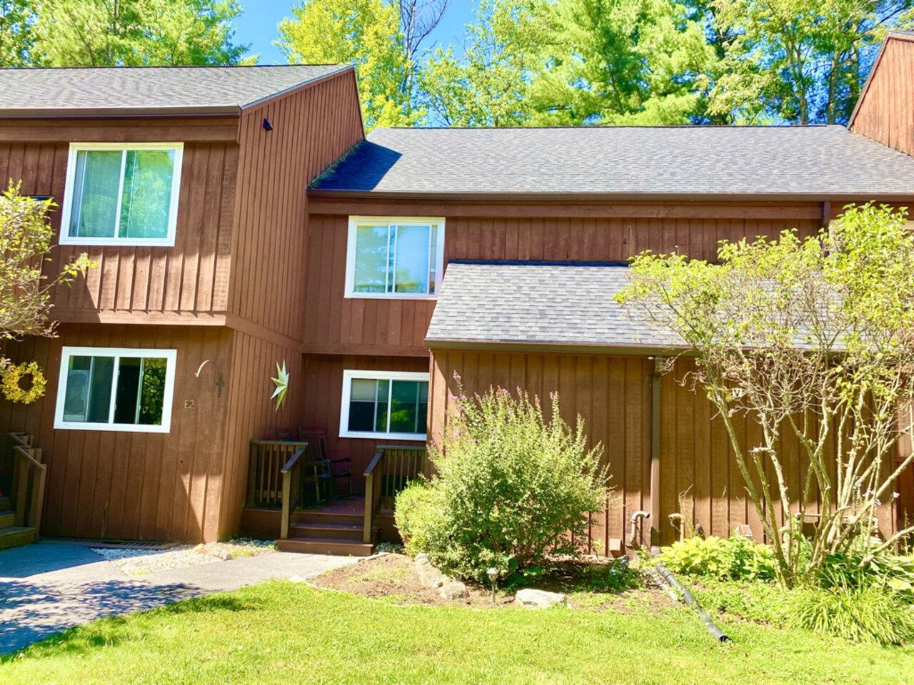
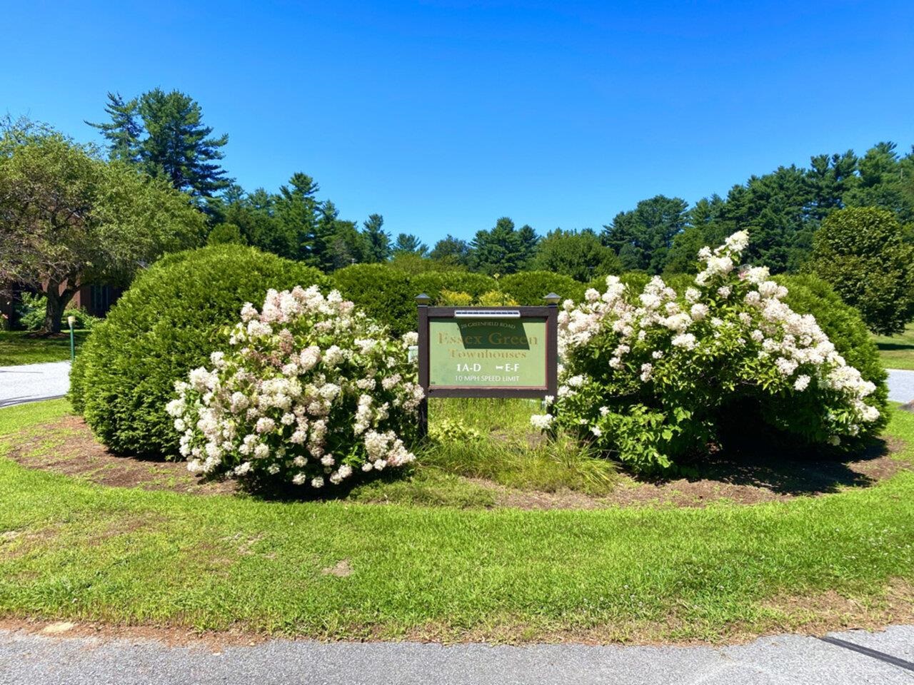
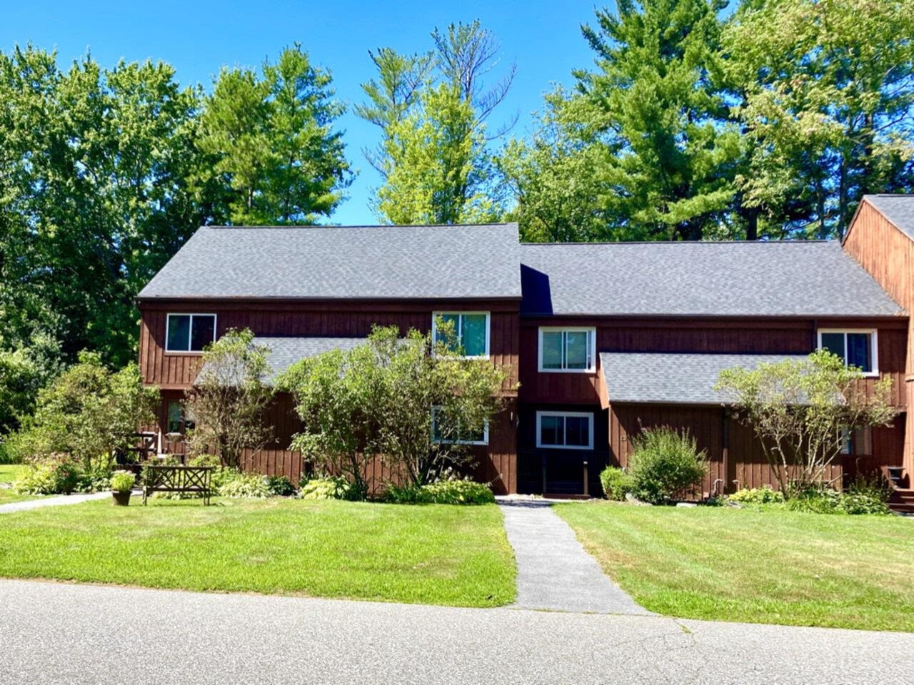
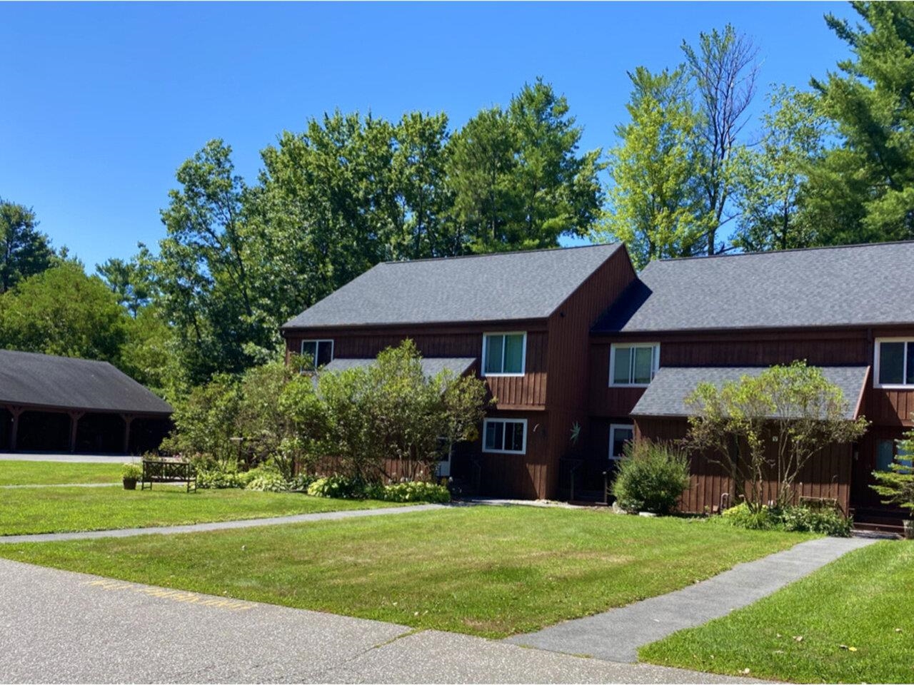
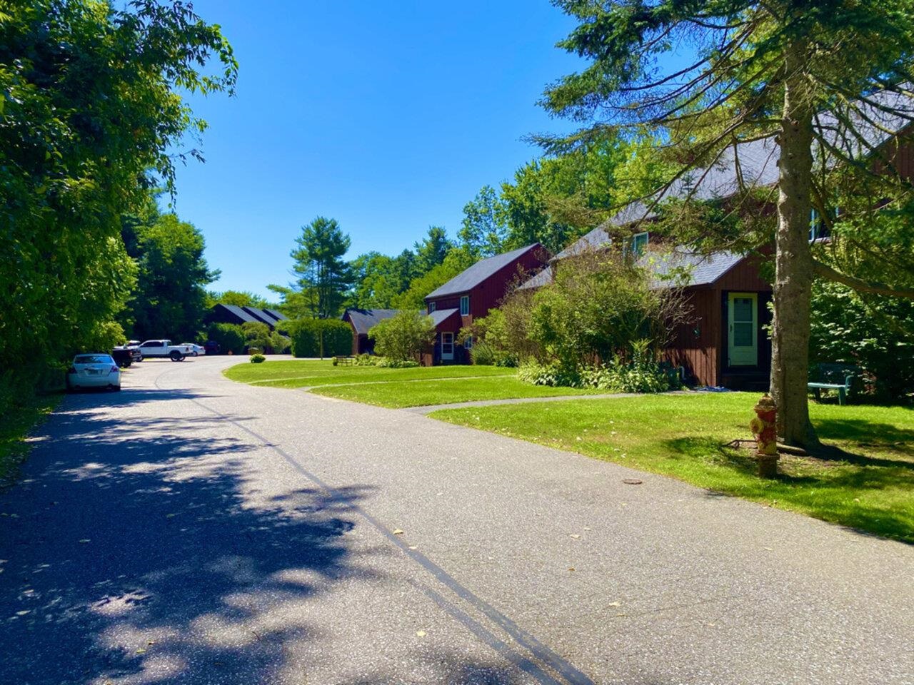
General Property Information
- Property Status:
- Active
- Price:
- $360, 000
- Unit Number
- E3
- Assessed:
- $0
- Assessed Year:
- County:
- VT-Chittenden
- Acres:
- 0.00
- Property Type:
- Condo
- Year Built:
- 1978
- Agency/Brokerage:
- Philip Gerbode
Coldwell Banker Hickok and Boardman - Bedrooms:
- 2
- Total Baths:
- 2
- Sq. Ft. (Total):
- 1486
- Tax Year:
- 2024
- Taxes:
- $5, 356
- Association Fees:
Wonderful, move-in-ready, 1, 428 sq. ft., 2-bedroom, 2-bathroom townhome in the Essex Green! The building is in a more secluded area of the townhomes, allowing a wonderful feeling of privacy. The community offers 35 acres of common recreation land including a play area, basketball courts, and a large in-ground pool! On the first level of this thoughtfully updated home, you'll enjoy a bright sunny kitchen and spacious living/dining room with laminate hardwood floors. Also on the first floor is a half bath and a porch/patio out the back door (with additional storage space) that looks out to a grassy area and peaceful woods. Head upstairs and you'll find two generously sized bedrooms that share a bathroom with double sinks and a bathtub/shower. For even more space, the basement has a finished bonus room and another large unfinished portion with washer/dryer. There is a detached carport with storage to keep your car dry with an additional assigned parking space and ample visitor parking. The location is serene, yet a very easy commute to Burlington, Williston, and I-89. Come see!
Interior Features
- # Of Stories:
- 2
- Sq. Ft. (Total):
- 1486
- Sq. Ft. (Above Ground):
- 1248
- Sq. Ft. (Below Ground):
- 238
- Sq. Ft. Unfinished:
- 402
- Rooms:
- 4
- Bedrooms:
- 2
- Baths:
- 2
- Interior Desc:
- Ceiling Fan, Dining Area, Kitchen Island, Kitchen/Dining, Laundry Hook-ups, Living/Dining, Primary BR w/ BA, Natural Light, Walk-in Closet, Basement Laundry
- Appliances Included:
- Dishwasher, Dryer, Microwave, Electric Range, Refrigerator, Washer, Exhaust Fan
- Flooring:
- Carpet, Hardwood, Laminate, Vinyl
- Heating Cooling Fuel:
- Water Heater:
- Basement Desc:
- Climate Controlled, Concrete, Full, Insulated, Partially Finished, Interior Stairs, Storage Space, Basement Stairs
Exterior Features
- Style of Residence:
- Contemporary, Townhouse
- House Color:
- Brown
- Time Share:
- No
- Resort:
- No
- Exterior Desc:
- Exterior Details:
- Porch
- Amenities/Services:
- Land Desc.:
- Condo Development, Country Setting
- Suitable Land Usage:
- Roof Desc.:
- Asphalt Shingle
- Driveway Desc.:
- Paved
- Foundation Desc.:
- Poured Concrete
- Sewer Desc.:
- Public
- Garage/Parking:
- Yes
- Garage Spaces:
- 2
- Road Frontage:
- 0
Other Information
- List Date:
- 2025-08-22
- Last Updated:


