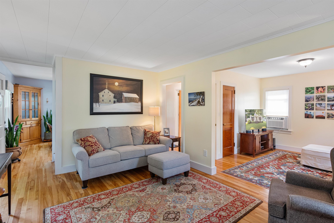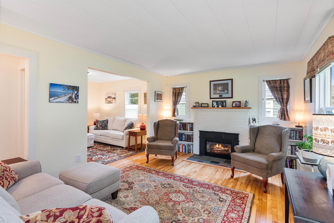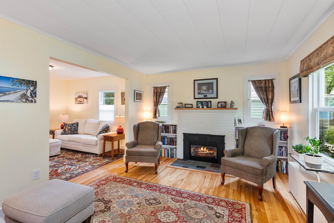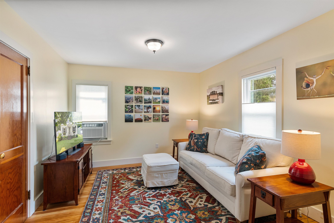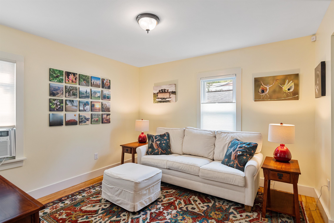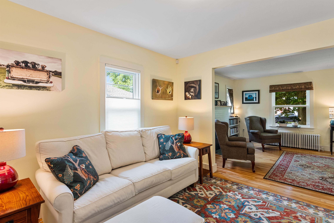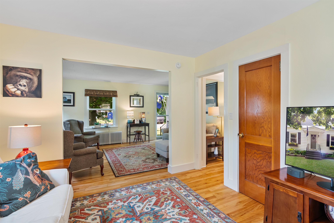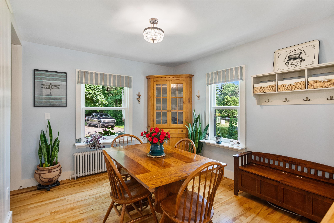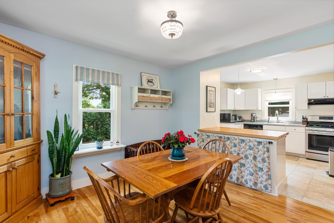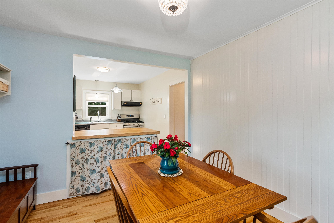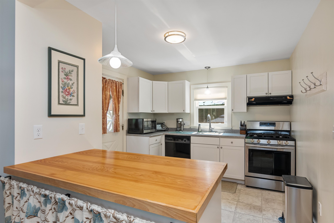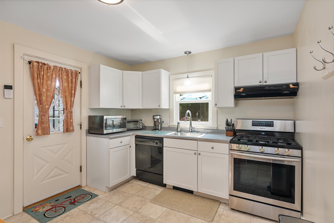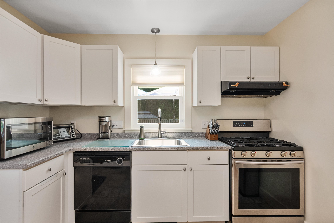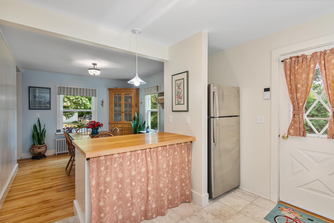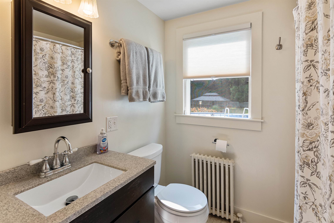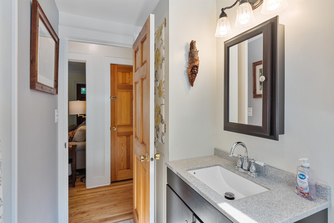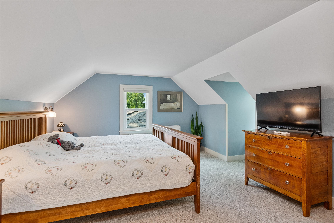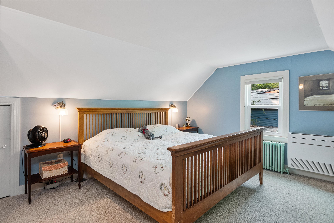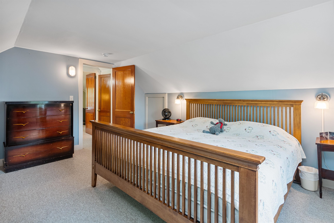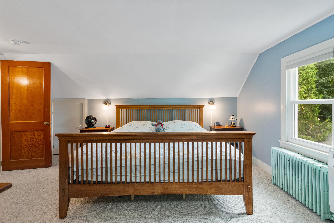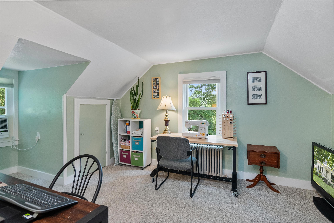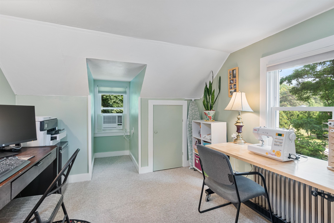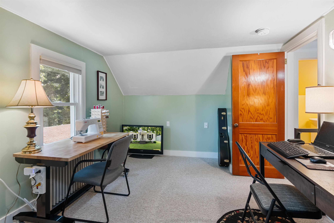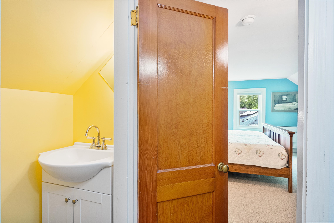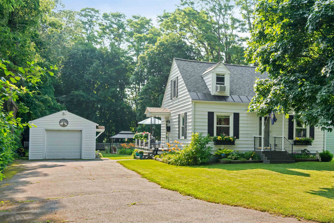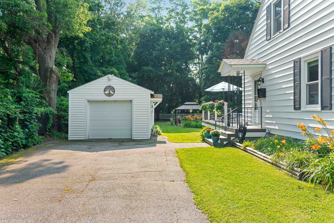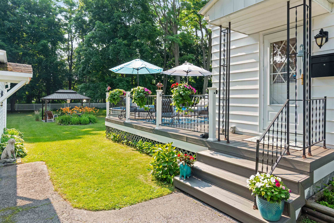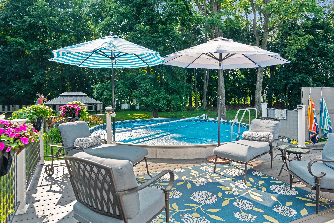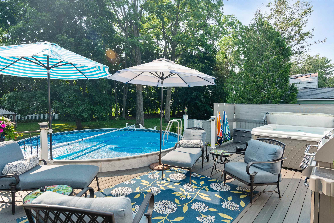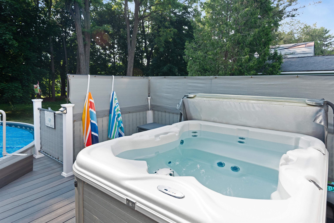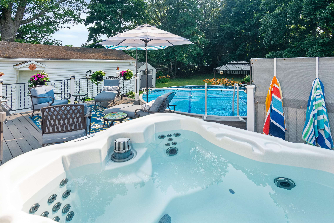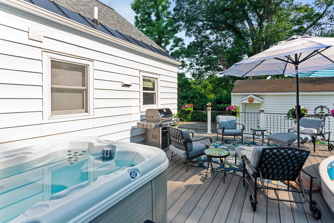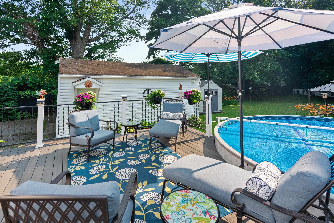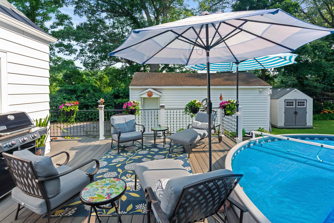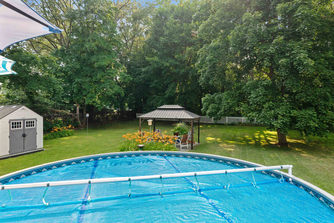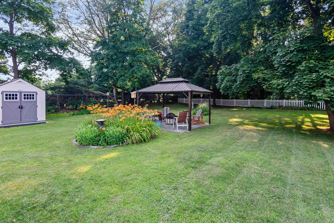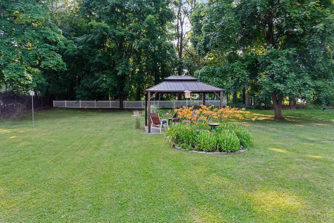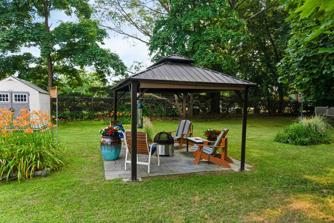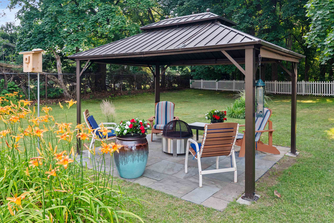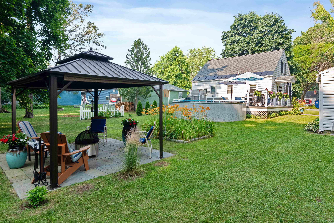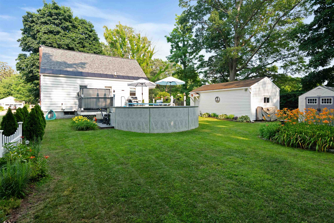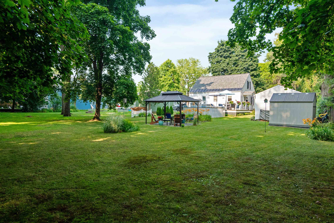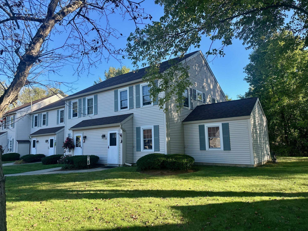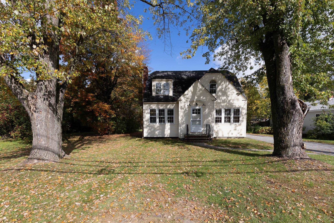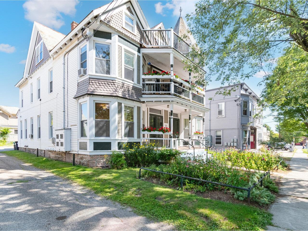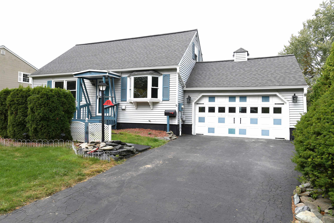1 of 48
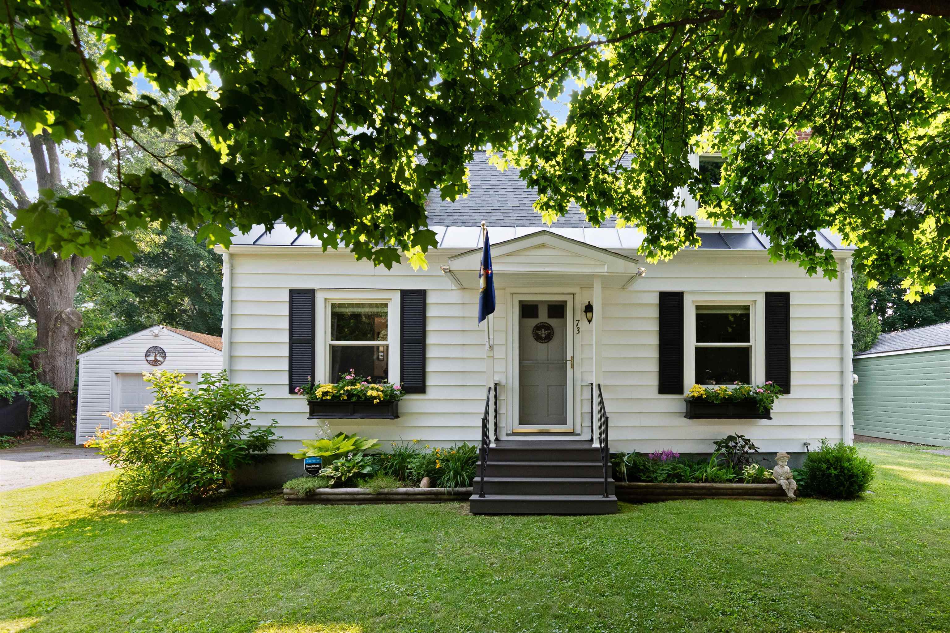
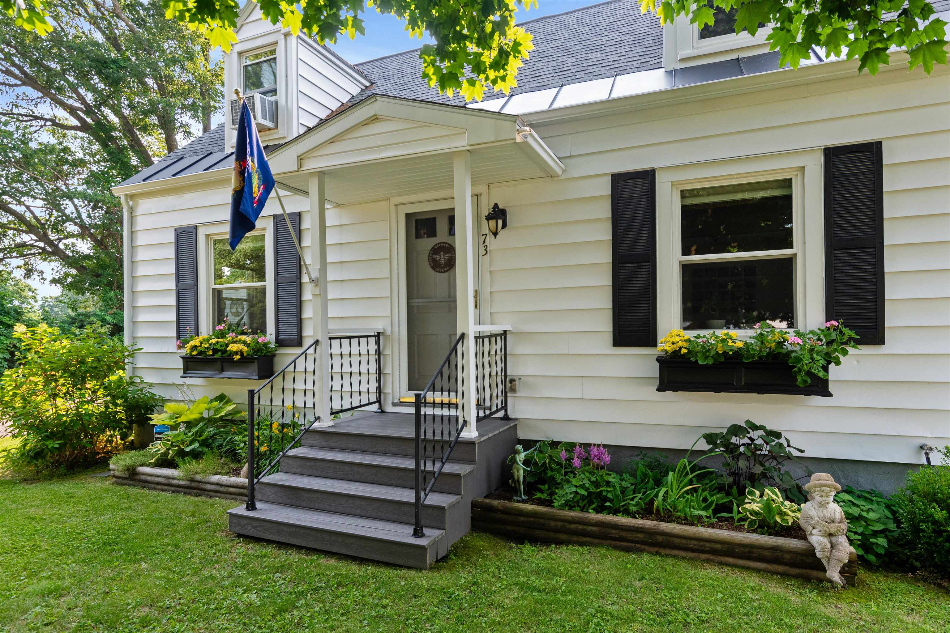
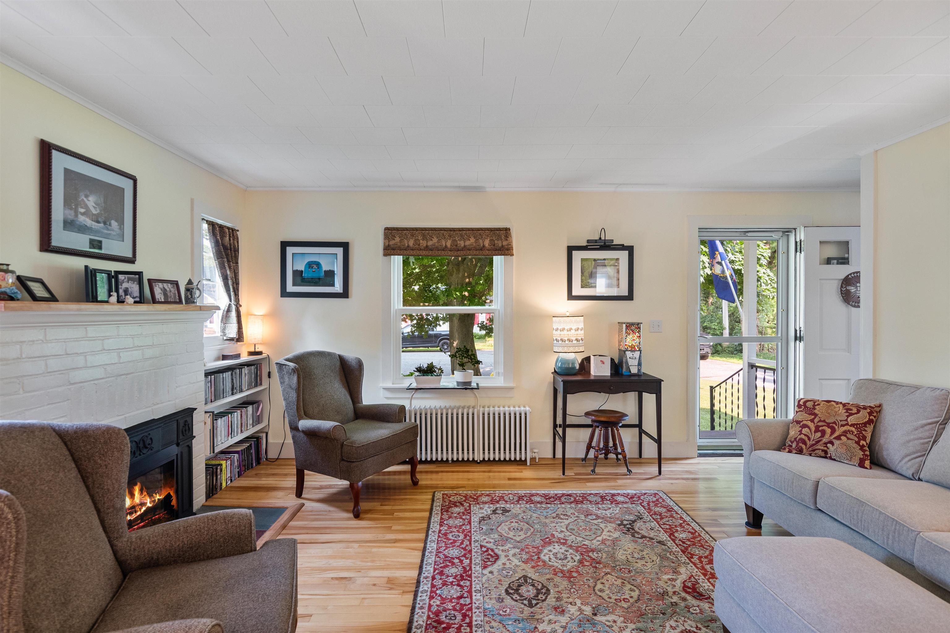
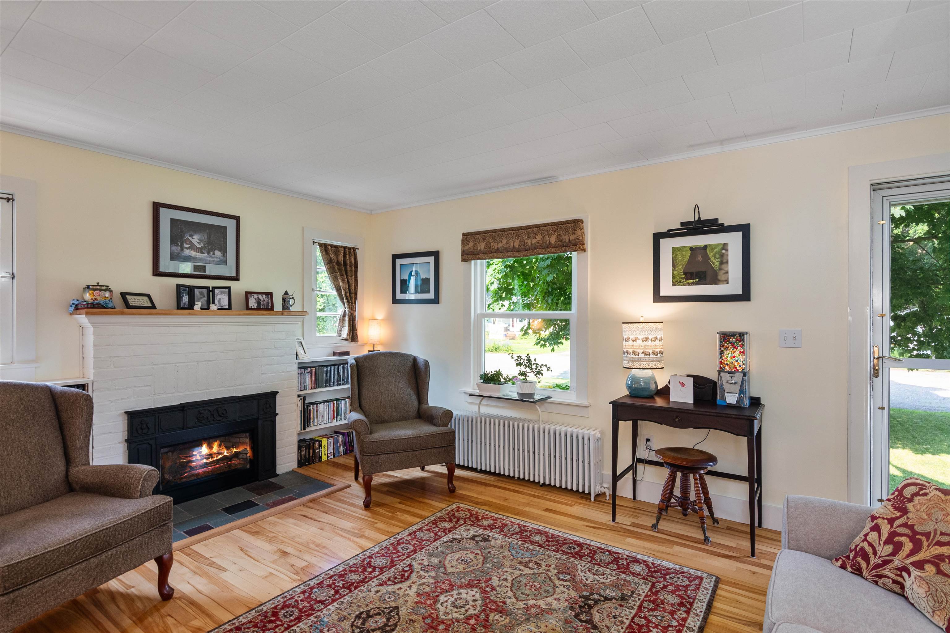
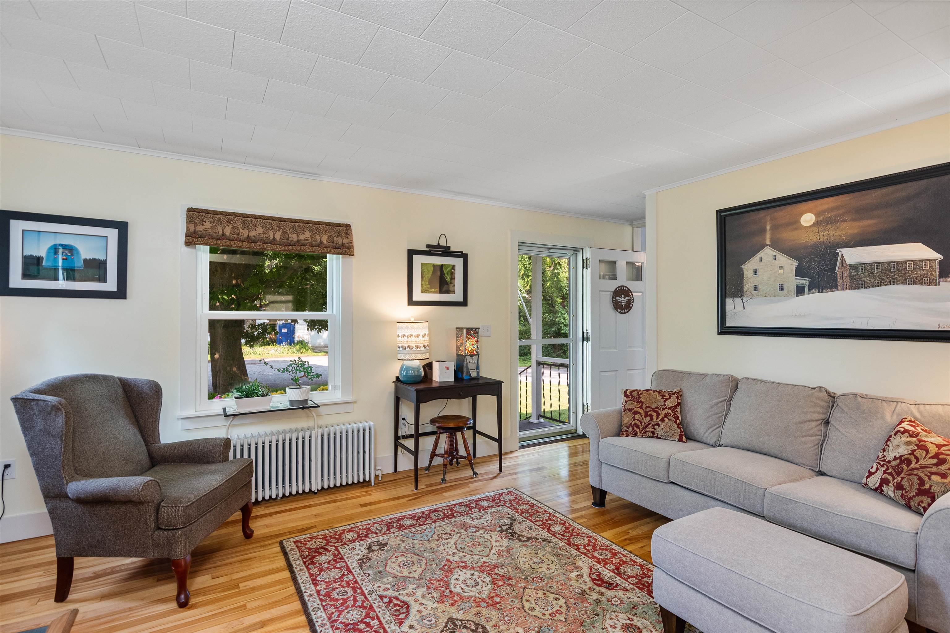
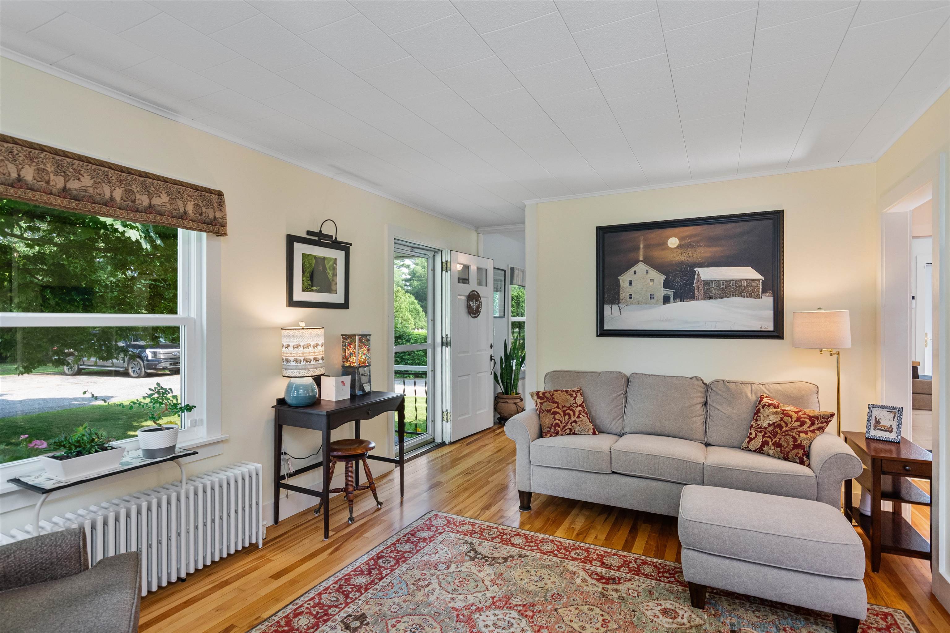
General Property Information
- Property Status:
- Active
- Price:
- $450, 000
- Assessed:
- $0
- Assessed Year:
- County:
- VT-Chittenden
- Acres:
- 0.29
- Property Type:
- Single Family
- Year Built:
- 1950
- Agency/Brokerage:
- Elise Polli
Polli Properties - Bedrooms:
- 2
- Total Baths:
- 2
- Sq. Ft. (Total):
- 1152
- Tax Year:
- 2024
- Taxes:
- $5, 319
- Association Fees:
Tucked at the end of a quiet, dead-end street in a prime location, this updated 2-bed, 1.5-bath Cape offers charm, functionality, and an incredible backyard oasis. Step into the inviting living room, where natural light pours in through large windows, highlighting the hardwood floors and cozy gas fireplace. Just off the living room is a versatile den- perfect as a secondary lounge or easily converted back to a first-floor bedroom. Down the hall, you will find the open-concept kitchen and dining area with stainless steel appliances, a spacious island for meal prep, large windows, and a convenient side entrance to the driveway and back deck. An updated full bathroom and access to the unfinished basement with laundry and storage space round out the first floor. Upstairs, two well-sized bedrooms share a convenient half bathroom, and a mini split ensures cool comfort all summer long. Outside, a dream backyard awaits. Enjoy the large composite deck, above-ground pool, relaxing hot tub, patio with pergola, and mature trees that provide privacy and shade. Picture summer days spent here! A detached one-car garage and shed offer even more exterior storage. Major updates have already been done, including a new roof and boiler in 2023, a new heat pump and 8 new windows in 2020, and fresh exterior paint in 2022. Not to mention, many recent updates to the pool. Located just off Williston Road, you're minutes from UVM, shopping, dining, & I-89.
Interior Features
- # Of Stories:
- 1.5
- Sq. Ft. (Total):
- 1152
- Sq. Ft. (Above Ground):
- 1152
- Sq. Ft. (Below Ground):
- 0
- Sq. Ft. Unfinished:
- 720
- Rooms:
- 6
- Bedrooms:
- 2
- Baths:
- 2
- Interior Desc:
- Blinds, Dining Area, Gas Fireplace, 1 Fireplace, Hearth, Kitchen/Dining, Natural Light
- Appliances Included:
- Dishwasher, Disposal, Range Hood, Gas Range, Refrigerator, Natural Gas Water Heater, On Demand Water Heater, Owned Water Heater
- Flooring:
- Carpet, Hardwood, Laminate
- Heating Cooling Fuel:
- Water Heater:
- Basement Desc:
- Concrete Floor, Full, Storage Space, Unfinished, Interior Access
Exterior Features
- Style of Residence:
- Cape
- House Color:
- White
- Time Share:
- No
- Resort:
- Exterior Desc:
- Exterior Details:
- Deck, Garden Space, Hot Tub, Natural Shade, Patio, Above Ground Pool, Covered Porch, Shed
- Amenities/Services:
- Land Desc.:
- Landscaped, Level, In Town, Near Public Transportatn
- Suitable Land Usage:
- Roof Desc.:
- Shingle
- Driveway Desc.:
- Paved
- Foundation Desc.:
- Block
- Sewer Desc.:
- Public
- Garage/Parking:
- Yes
- Garage Spaces:
- 1
- Road Frontage:
- 70
Other Information
- List Date:
- 2025-08-22
- Last Updated:


