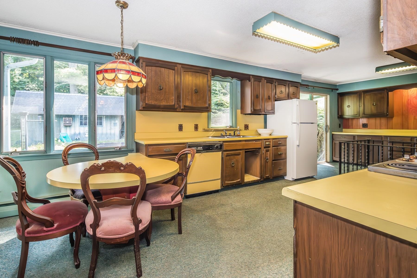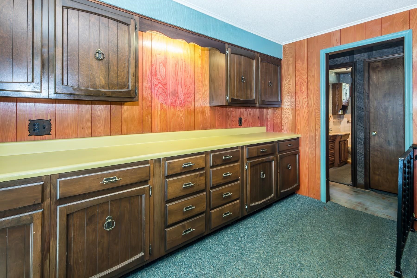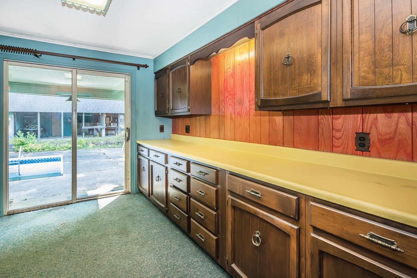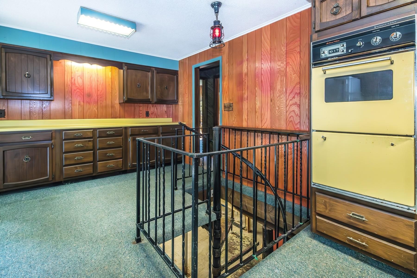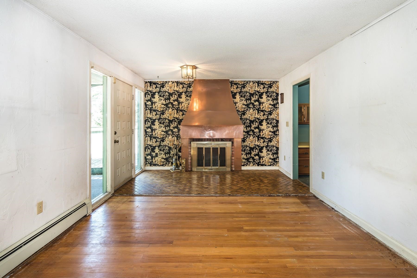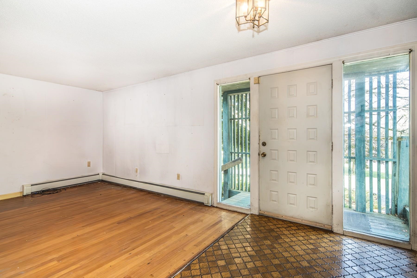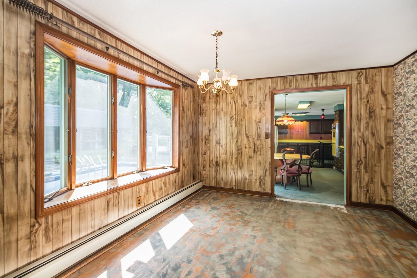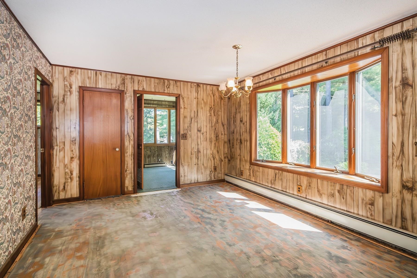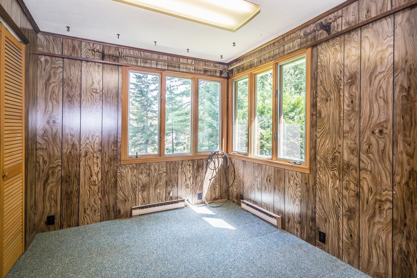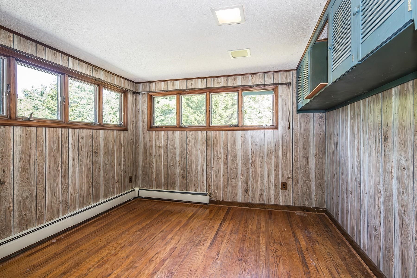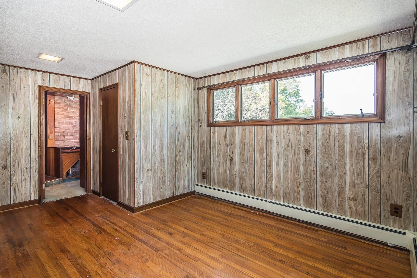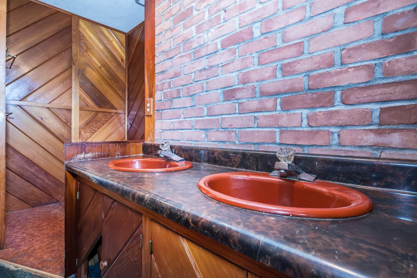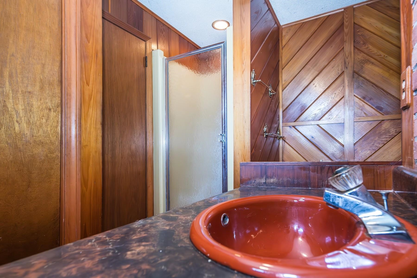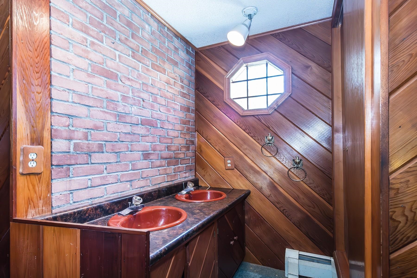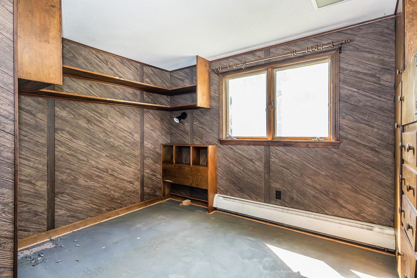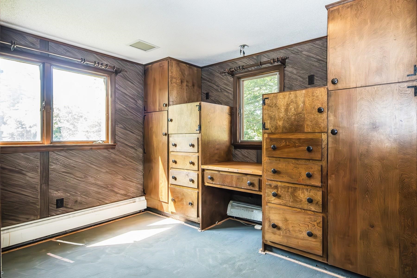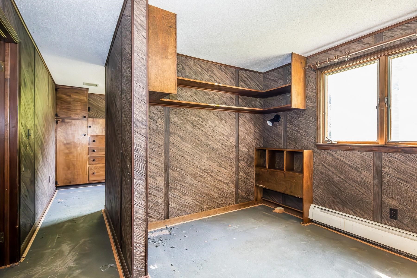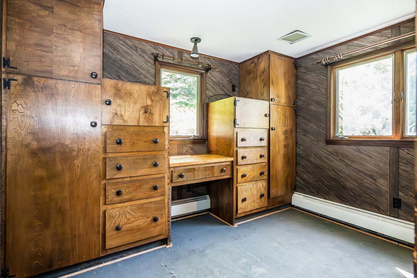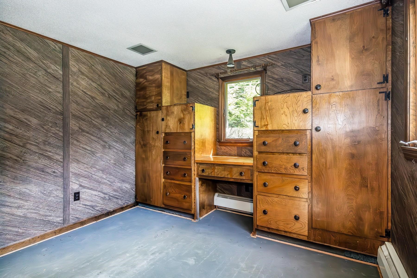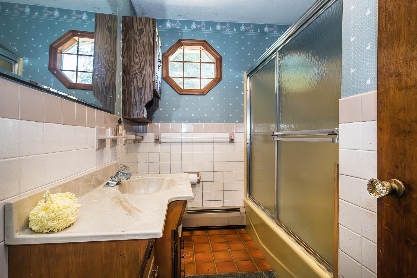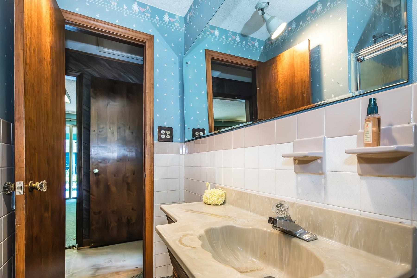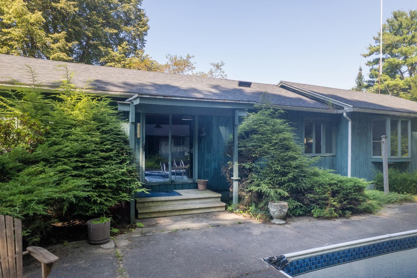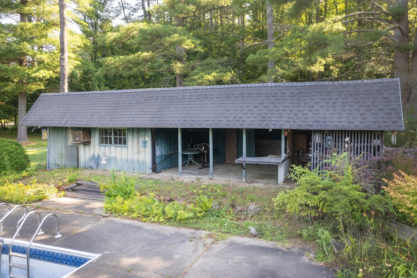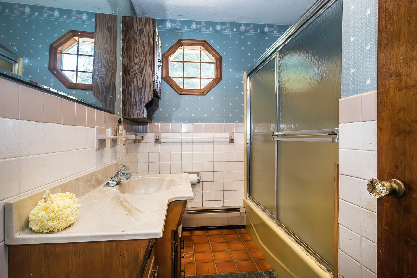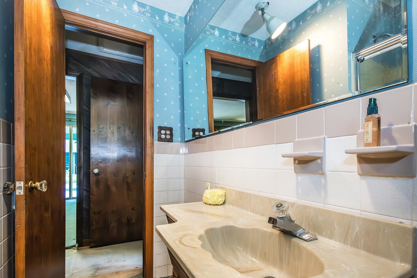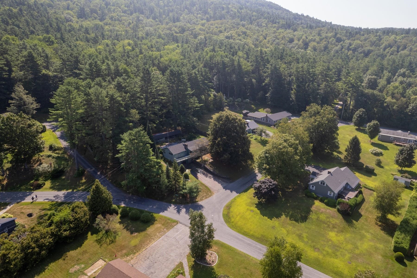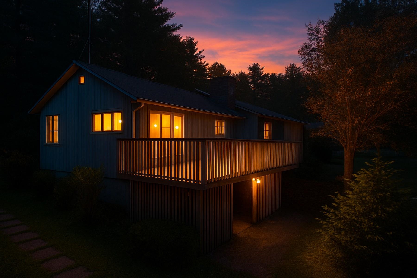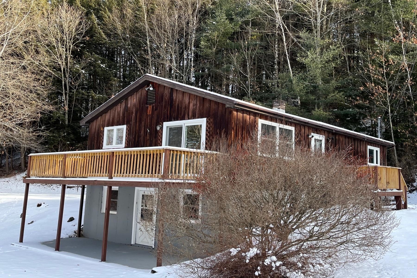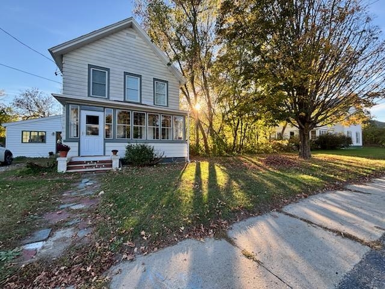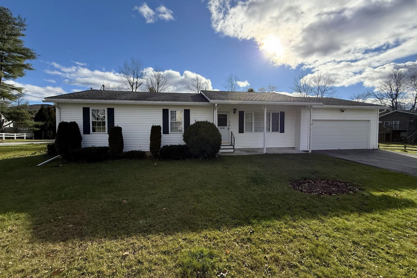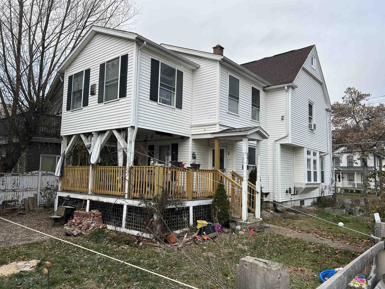1 of 33
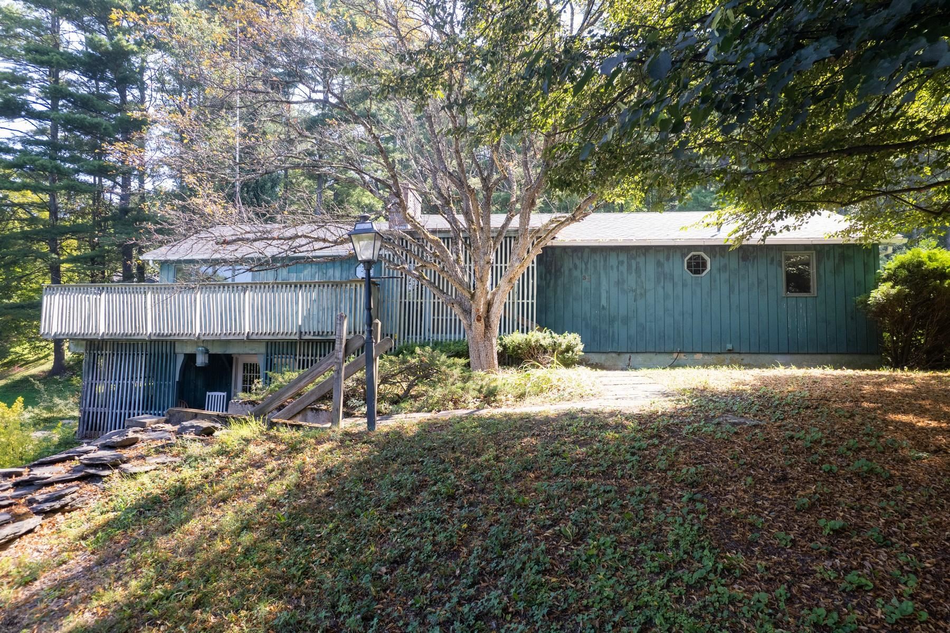
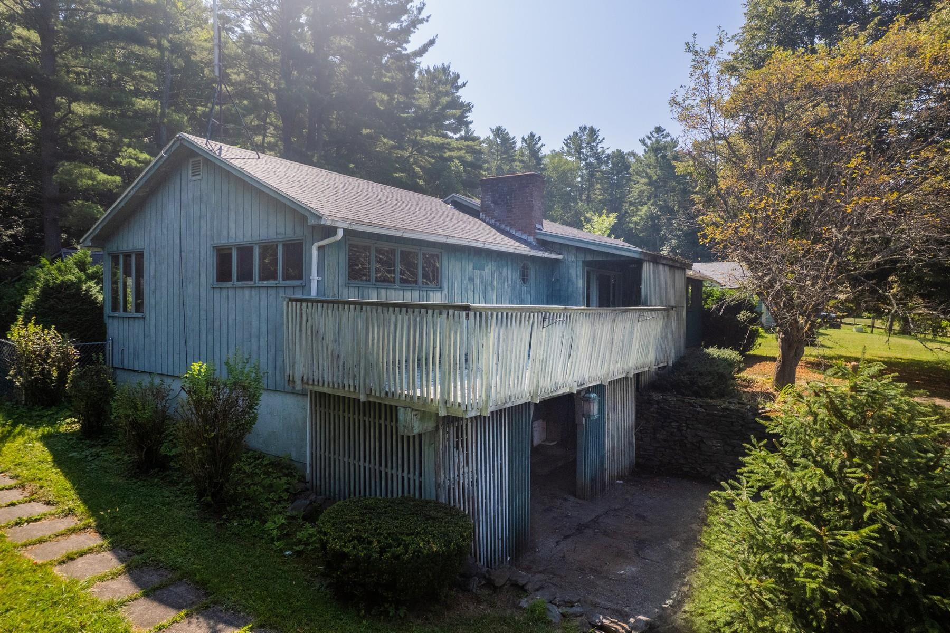
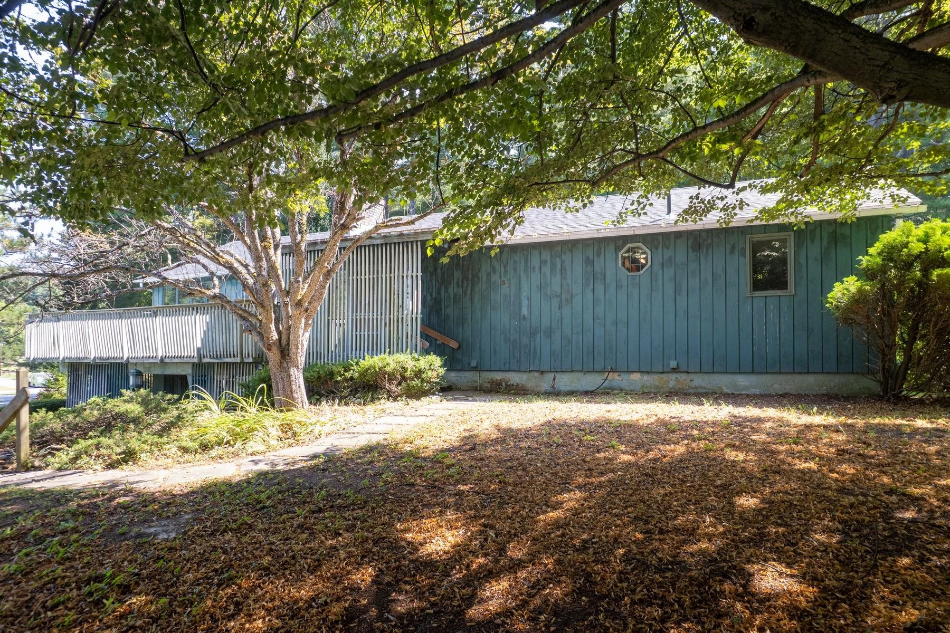
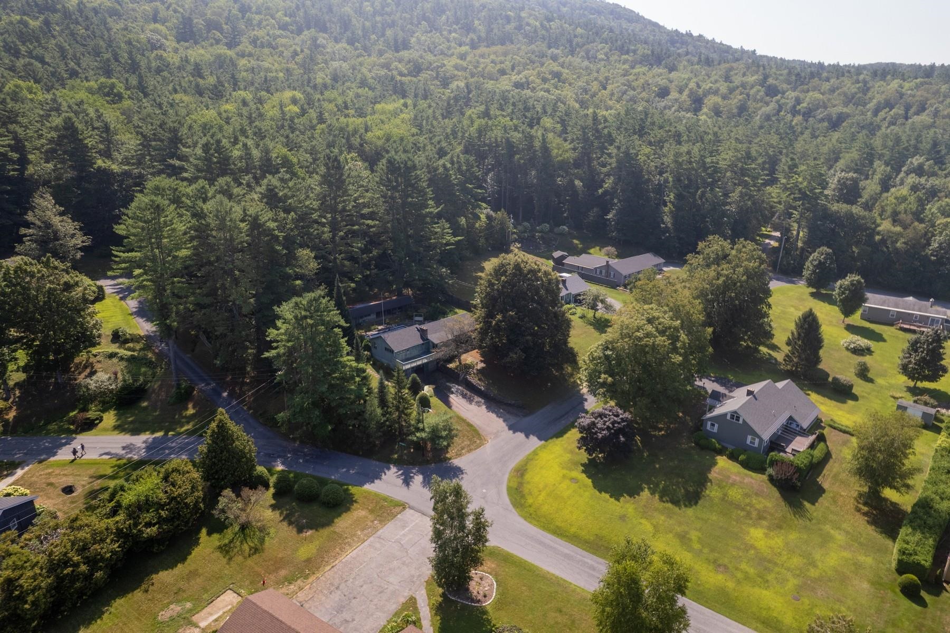
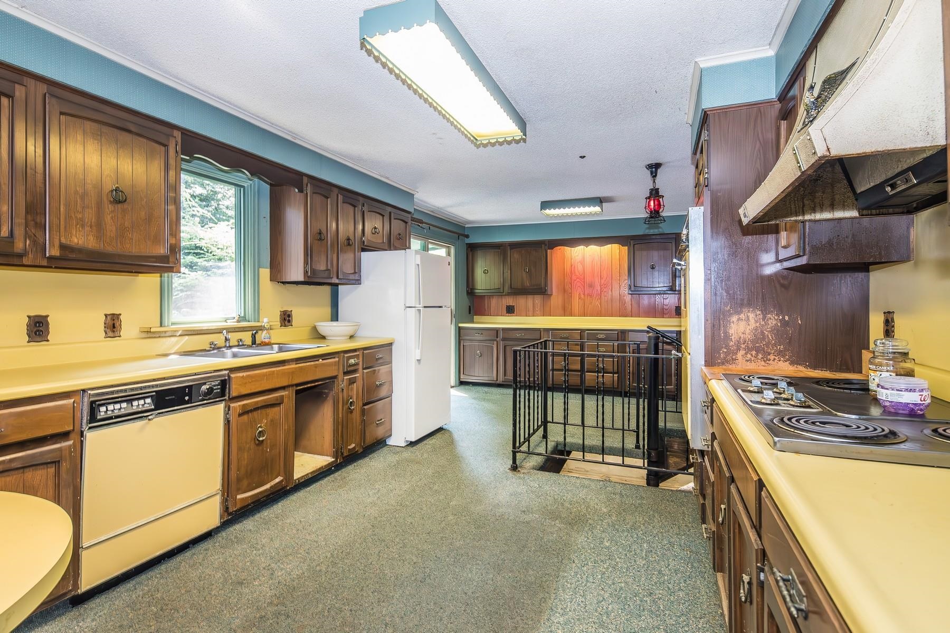
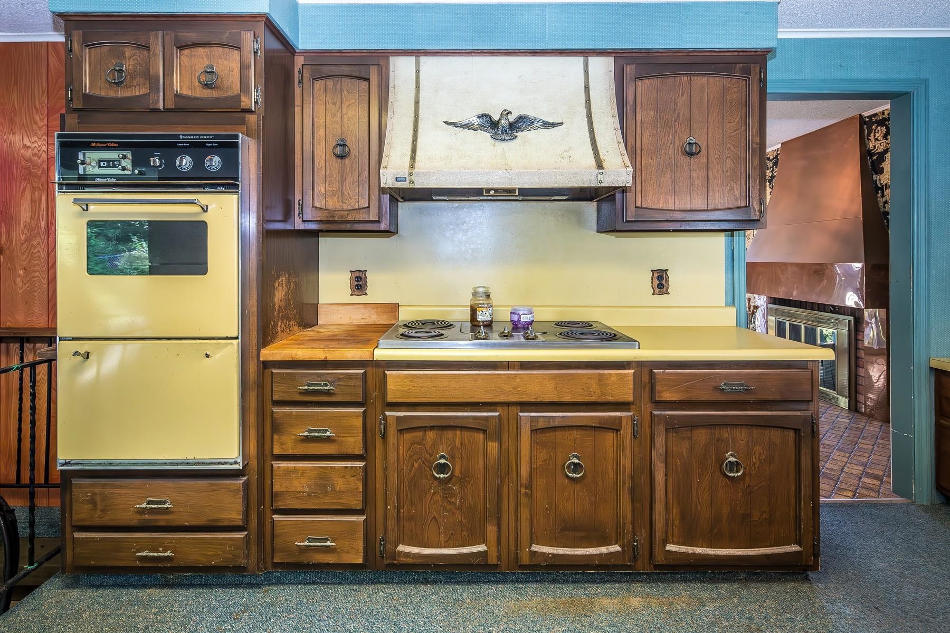
General Property Information
- Property Status:
- Active
- Price:
- $299, 000
- Assessed:
- $0
- Assessed Year:
- County:
- VT-Rutland
- Acres:
- 0.61
- Property Type:
- Single Family
- Year Built:
- 1955
- Agency/Brokerage:
- Susan Bishop
Four Seasons Sotheby's Int'l Realty - Bedrooms:
- 3
- Total Baths:
- 2
- Sq. Ft. (Total):
- 1412
- Tax Year:
- 2025
- Taxes:
- $4, 201
- Association Fees:
Price Improvement- $299, 000 as-is, where-is Newly refurbished in-ground pool! This special corner-lot property offers .61 acres elevated from the road, complete with an in-ground pool, cabana with outdoor kitchen setup, with direct access to the Proctor Forest. Once the go-to spot for gatherings, celebrations, and summer entertaining, it’s ready to shine again. Listed with the town as 3 bedrooms and 2 baths and most rooms have original wood floors. A recent professional remediation of the lower level (undetected small pipe/water leak) provides peace of mind and the opportunity to double the home’s living space once refinished. One can change a home’s style, finishes, and décor, but you can’t recreate a setting like this one—and that’s what makes it truly special. So, roll up your sleeves and transform 31 Chatterton Park into the home of your dreams- you won't be sorry you did. Fabulous community and location!
Interior Features
- # Of Stories:
- 1
- Sq. Ft. (Total):
- 1412
- Sq. Ft. (Above Ground):
- 1412
- Sq. Ft. (Below Ground):
- 0
- Sq. Ft. Unfinished:
- 1412
- Rooms:
- 6
- Bedrooms:
- 3
- Baths:
- 2
- Interior Desc:
- Dining Area, 2 Fireplaces, Kitchen Island, Primary BR w/ BA, Natural Light, Indoor Storage
- Appliances Included:
- Electric Cooktop, Dishwasher, Dryer, Range Hood, Wall Oven, Refrigerator, Washer, Owned Water Heater
- Flooring:
- Hardwood, Vinyl
- Heating Cooling Fuel:
- Water Heater:
- Basement Desc:
- Climate Controlled, Concrete Floor, Full, Insulated, Roughed In, Interior Stairs, Storage Space, Unfinished, Walkout, Interior Access, Exterior Access
Exterior Features
- Style of Residence:
- Ranch
- House Color:
- Blue
- Time Share:
- No
- Resort:
- Exterior Desc:
- Exterior Details:
- Partial Fence , Garden Space, Natural Shade, Outbuilding, In-Ground Pool, Shed, Storage, Built in Gas Grill
- Amenities/Services:
- Land Desc.:
- Corner, Country Setting, Open, Sloping, Street Lights, Wooded, Near Skiing, Neighborhood, Near School(s)
- Suitable Land Usage:
- Roof Desc.:
- Asphalt Shingle
- Driveway Desc.:
- Paved
- Foundation Desc.:
- Other
- Sewer Desc.:
- Public
- Garage/Parking:
- No
- Garage Spaces:
- 0
- Road Frontage:
- 317
Other Information
- List Date:
- 2025-08-22
- Last Updated:


