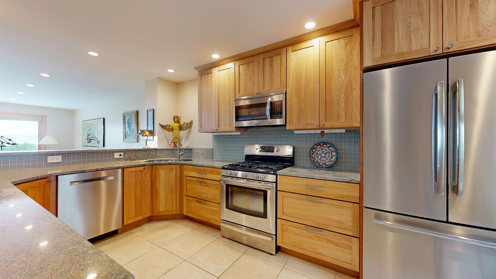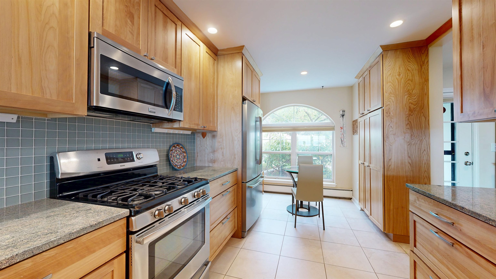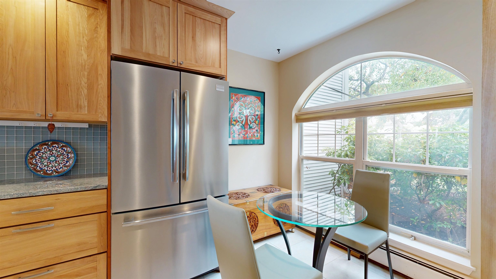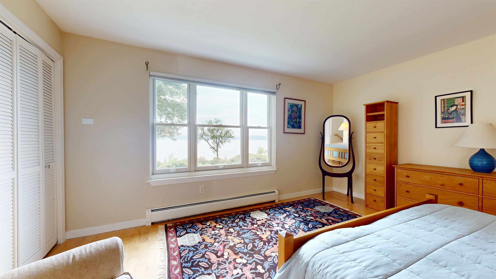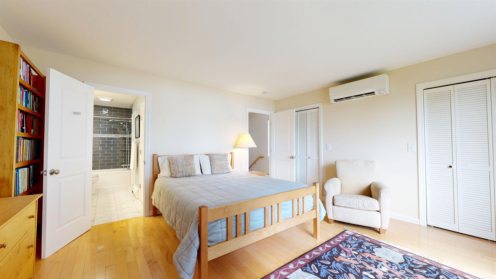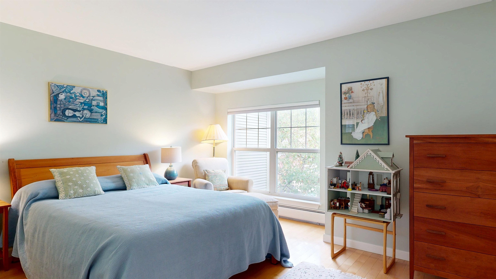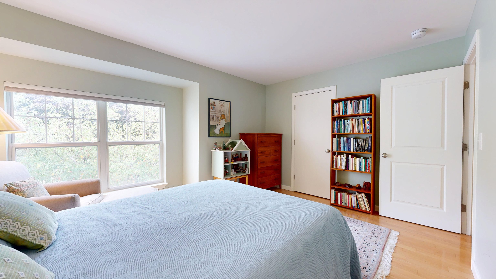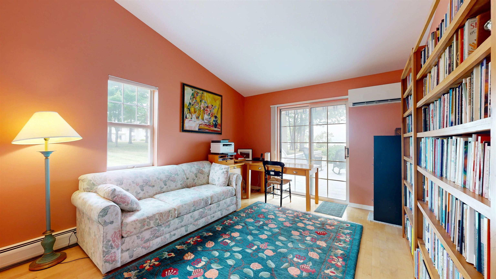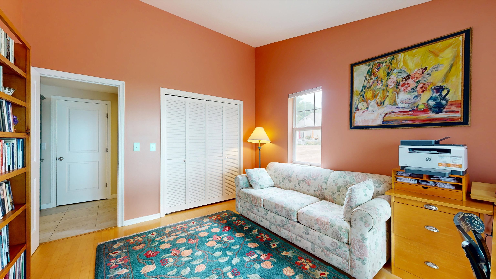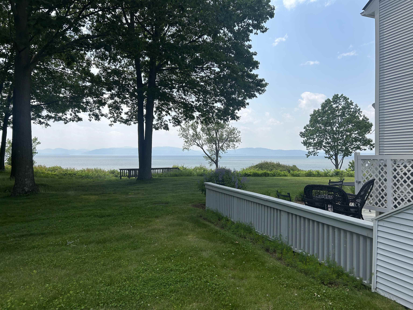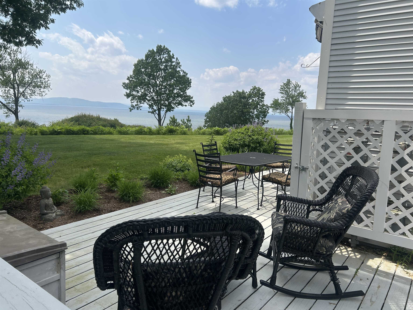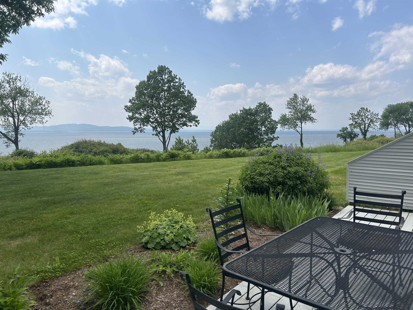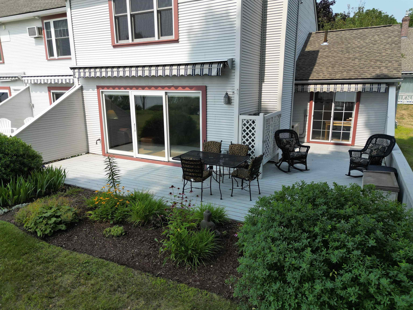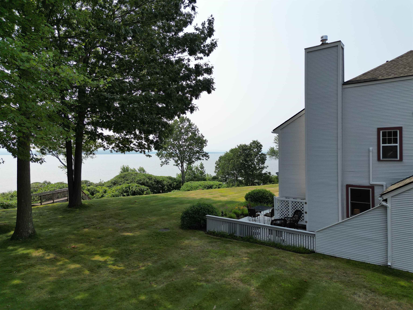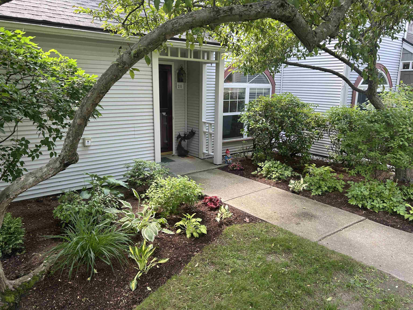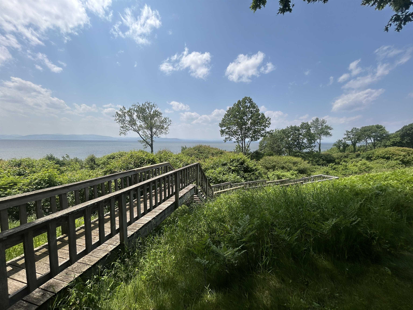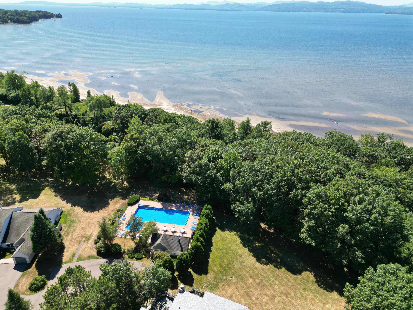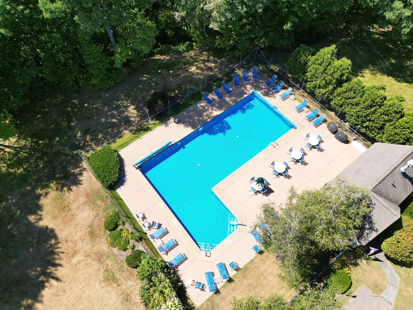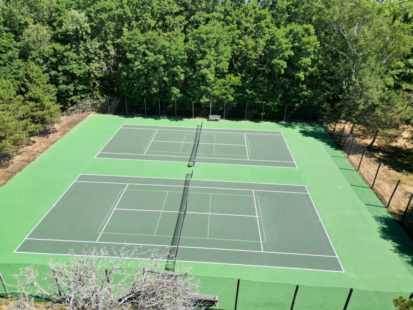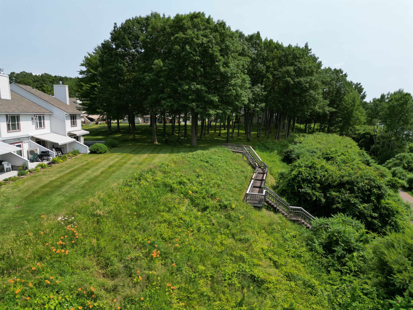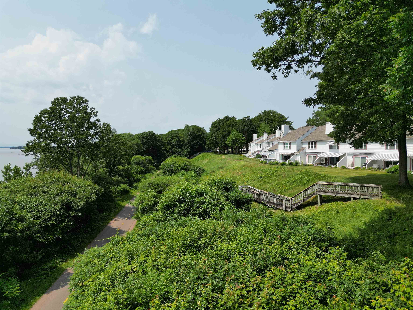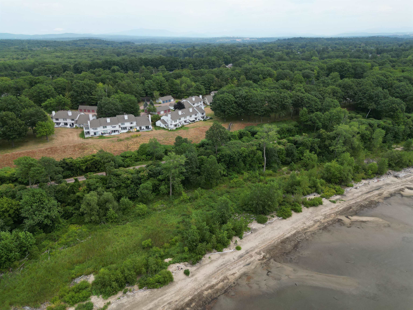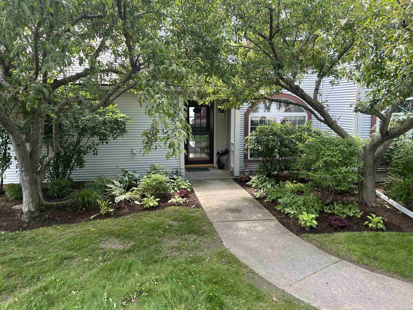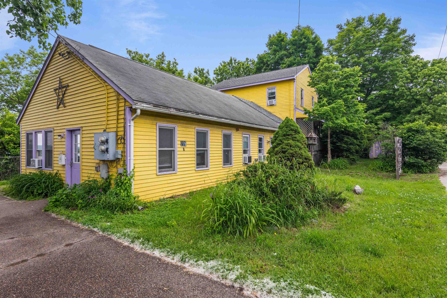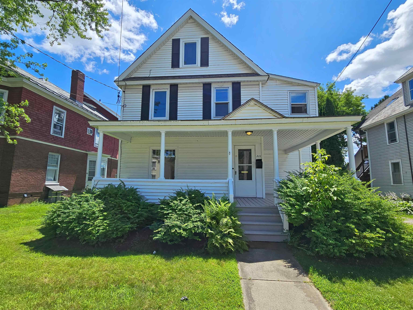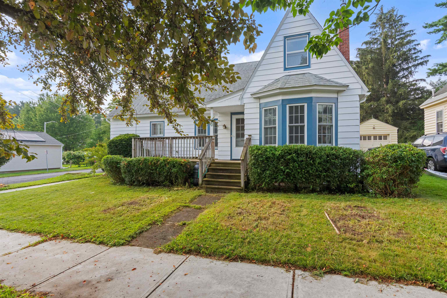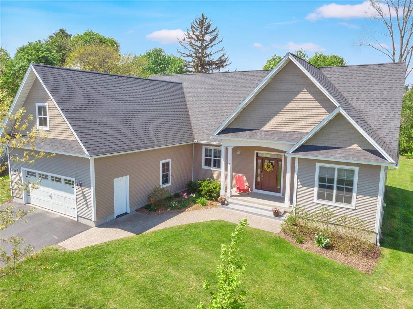1 of 29
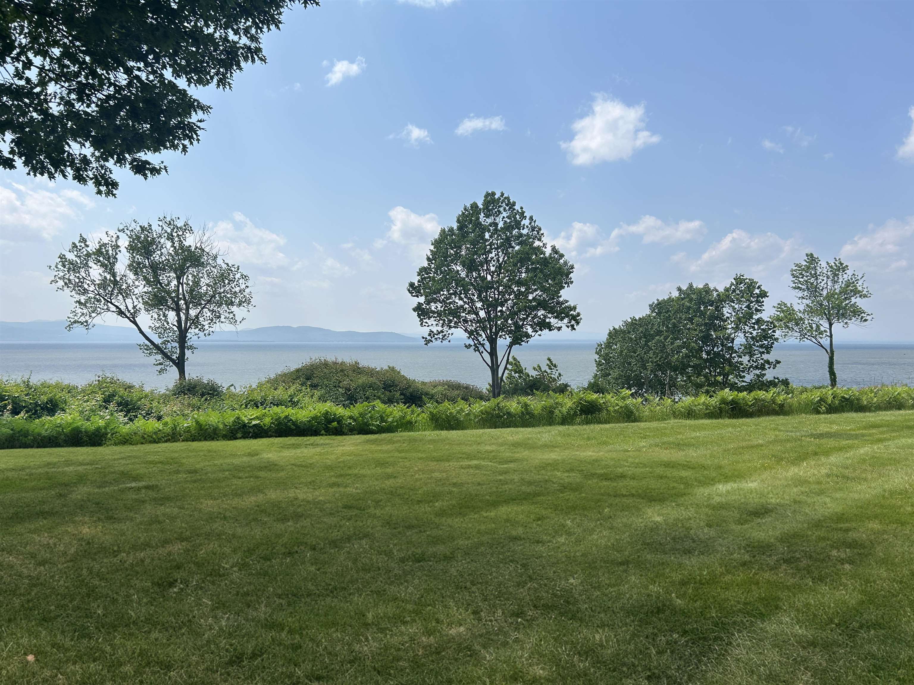
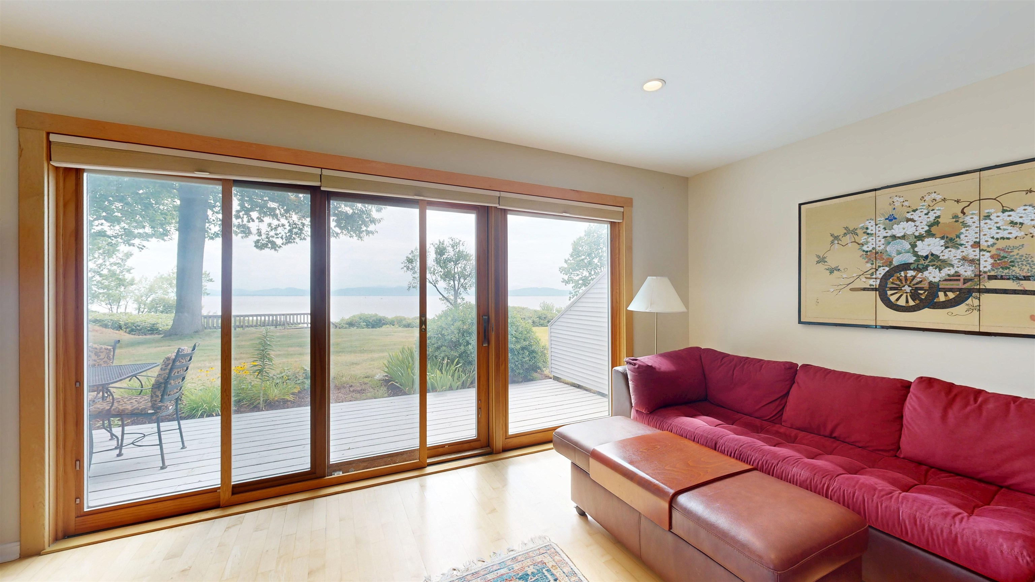
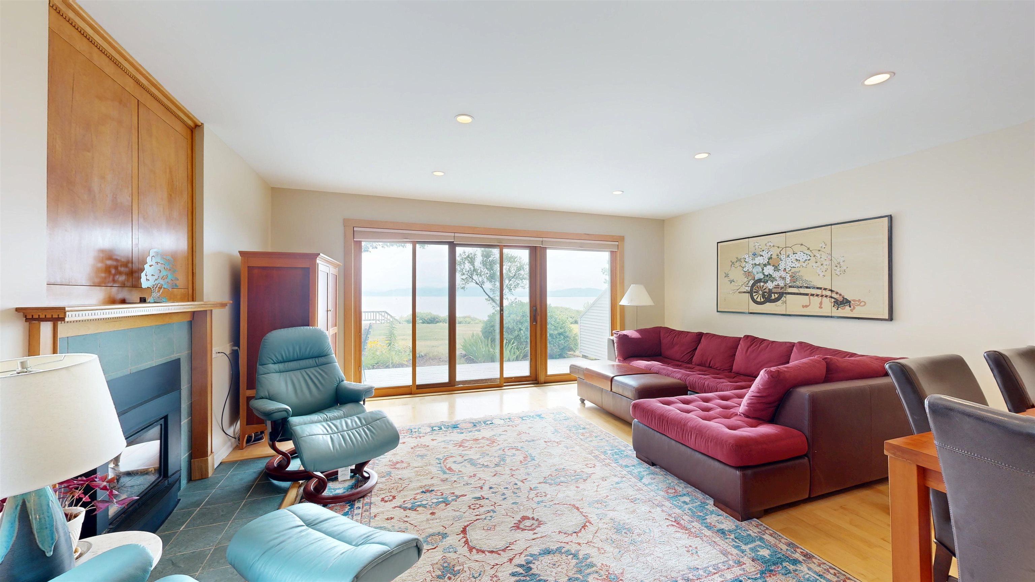
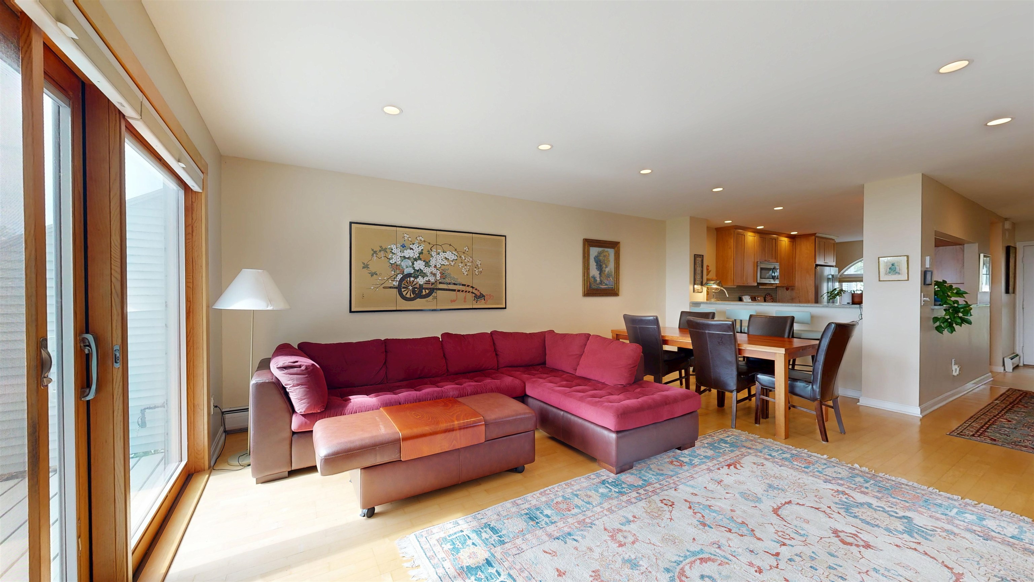
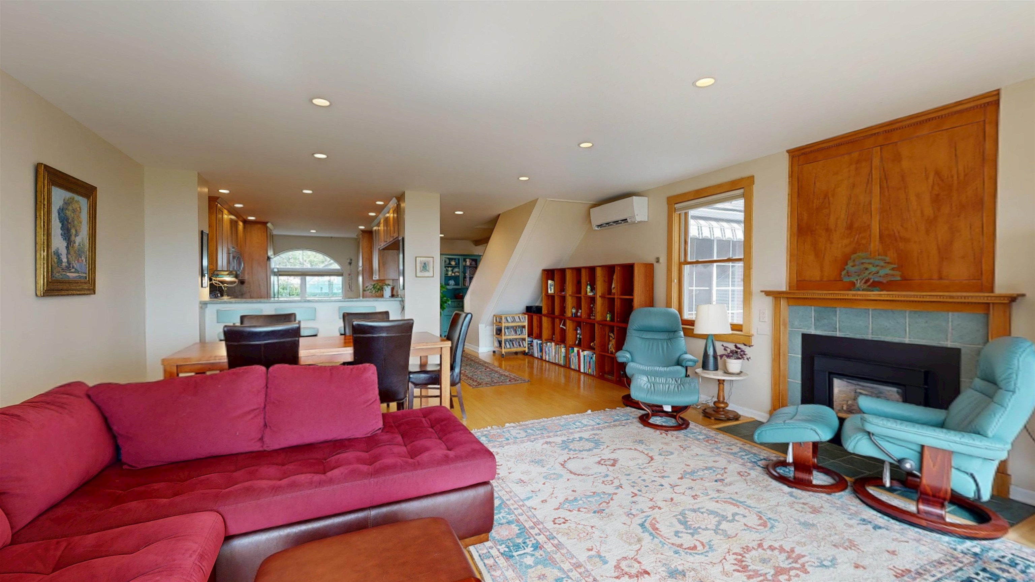
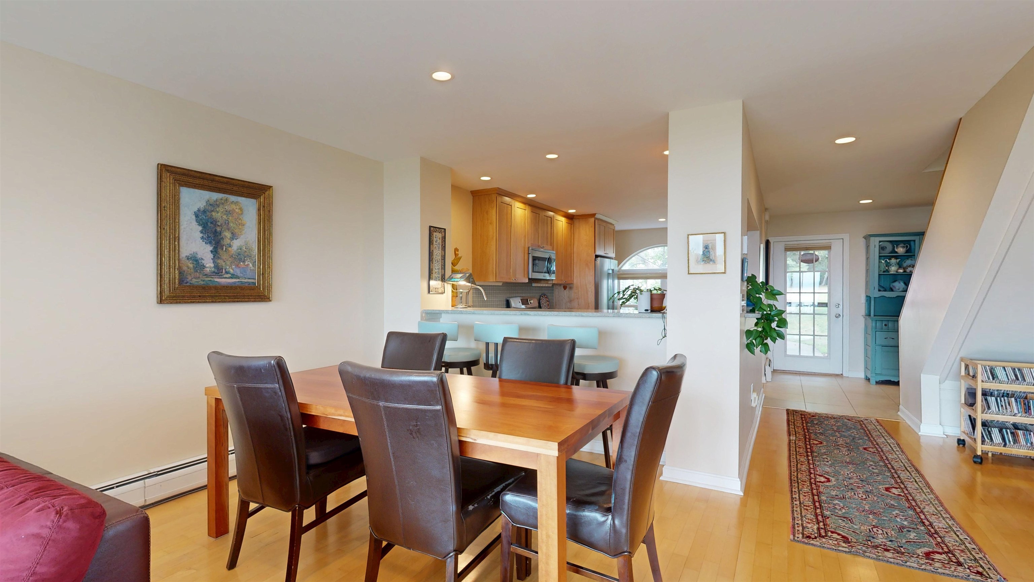
General Property Information
- Property Status:
- Pending
- Price:
- $728, 000
- Assessed:
- $0
- Assessed Year:
- County:
- VT-Chittenden
- Acres:
- 0.00
- Property Type:
- Condo
- Year Built:
- 1986
- Agency/Brokerage:
- The Nancy Jenkins Team
Nancy Jenkins Real Estate - Bedrooms:
- 3
- Total Baths:
- 3
- Sq. Ft. (Total):
- 1858
- Tax Year:
- 2025
- Taxes:
- $10, 797
- Association Fees:
Spectacular expansive views of Lake Champlain and the Adirondacks set the scene for this beautifully remodeled end-unit condo—offering some of the best sunsets in the complex! With southern exposure, an L-shaped deck with awnings, and lush landscaping with a small gardening area, outdoor living is a highlight. Inside, the updated kitchen boasts new cabinets, a built-in pantry, stainless appliances, generous granite counter space and bar with custom bar stools, open to a sunny dining/living room with wood floors and a cozy gas fireplace with slate surround. A first-floor bedroom and adjacent ¾ bath with granite finishes. Upstairs features a remodeled primary bath with tiled shower/tub and dual granite vanity, an updated half bath, laundry and more wood flooring throughout. Heat pumps provide efficient cooling while the on-demand boiler keeps the home warm in the winter. Enjoy the community amenities such as the beautifully maintained in-ground pool and tennis courts. Easy access to Lake Champlain, Burlington Bike Path, Beltline, Starr Farm Park, Leddy Park, Ethan Allen Park & trails make outdoor fun effortless, with schools, shopping, and dining just minutes away. Come home to comfort, convenience, and breathtaking views!
Interior Features
- # Of Stories:
- 2
- Sq. Ft. (Total):
- 1858
- Sq. Ft. (Above Ground):
- 1858
- Sq. Ft. (Below Ground):
- 0
- Sq. Ft. Unfinished:
- 0
- Rooms:
- 5
- Bedrooms:
- 3
- Baths:
- 3
- Interior Desc:
- Gas Fireplace, Living/Dining, Natural Light, 2nd Floor Laundry
- Appliances Included:
- Dishwasher, Dryer, Microwave, Gas Range, Refrigerator, Washer, Domestic Water Heater, On Demand Water Heater
- Flooring:
- Carpet, Tile, Wood
- Heating Cooling Fuel:
- Water Heater:
- Basement Desc:
- None
Exterior Features
- Style of Residence:
- End Unit, Townhouse
- House Color:
- Time Share:
- No
- Resort:
- No
- Exterior Desc:
- Exterior Details:
- Deck, In-Ground Pool, Beach Access
- Amenities/Services:
- Land Desc.:
- Beach Access, Condo Development, Lake View, Landscaped, Level, Mountain View, Trail/Near Trail, Walking Trails, Water View, Near Paths, Near Shopping, Near Public Transportatn, Near School(s)
- Suitable Land Usage:
- Residential
- Roof Desc.:
- Shingle
- Driveway Desc.:
- Paved
- Foundation Desc.:
- Concrete Slab
- Sewer Desc.:
- Public
- Garage/Parking:
- Yes
- Garage Spaces:
- 1
- Road Frontage:
- 0
Other Information
- List Date:
- 2025-08-22
- Last Updated:


