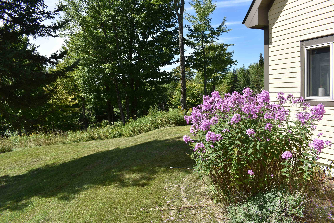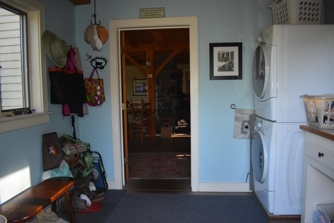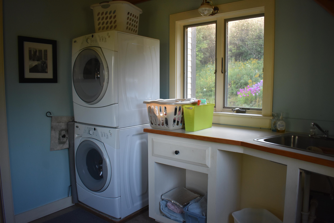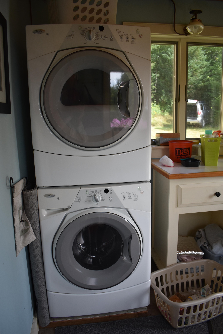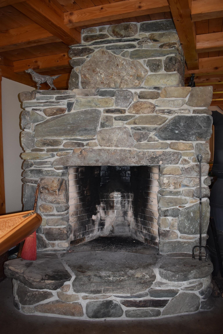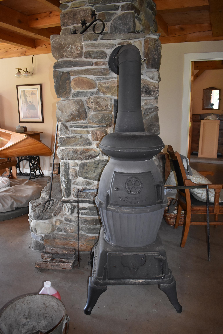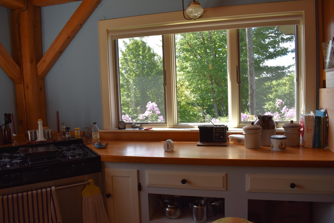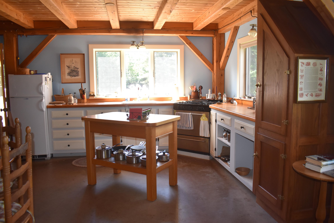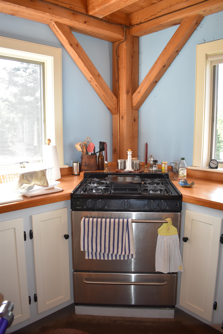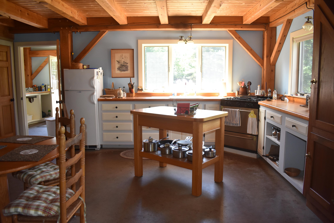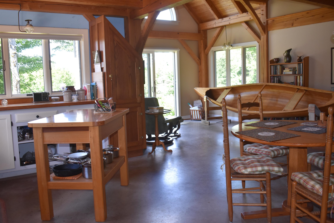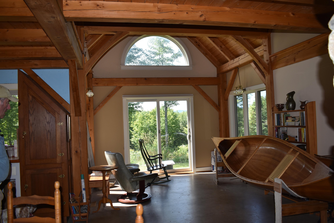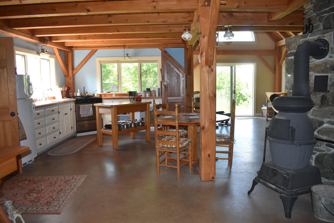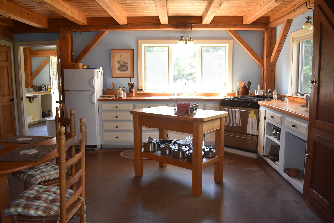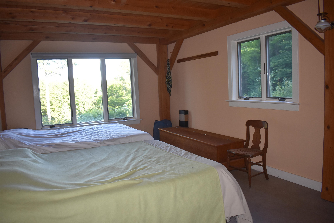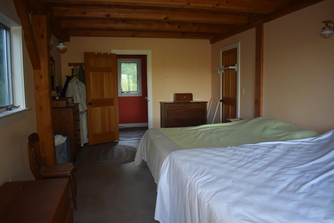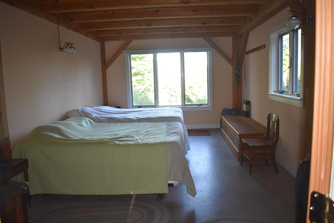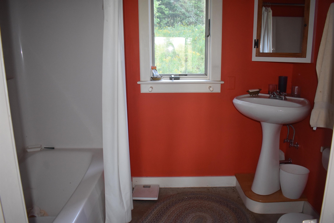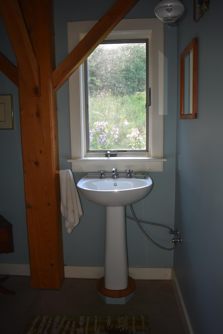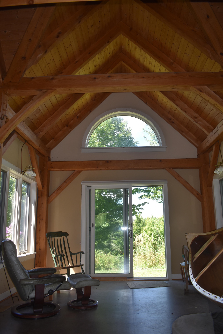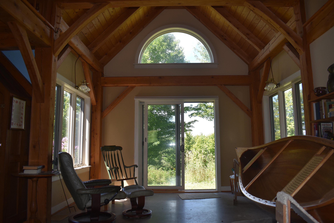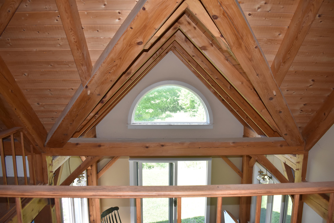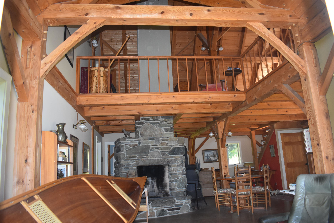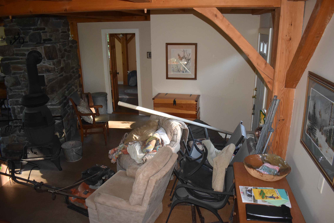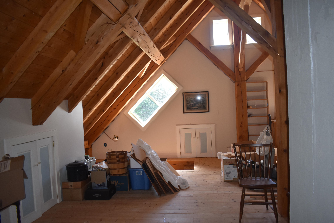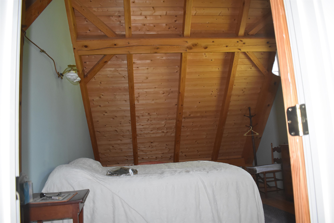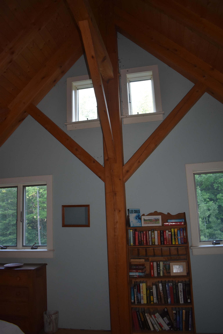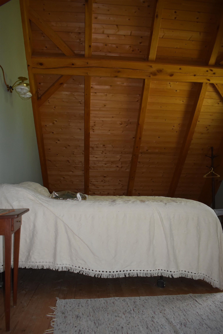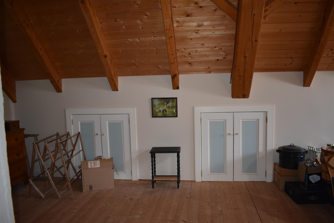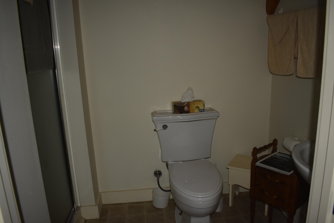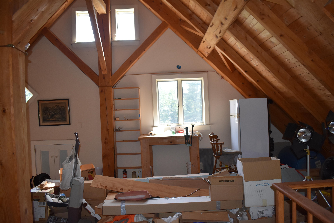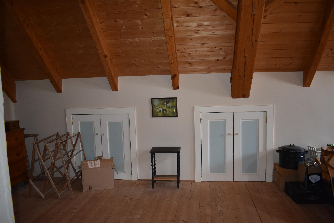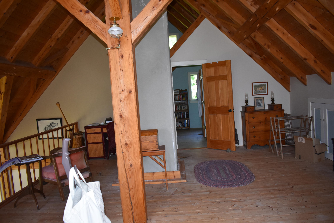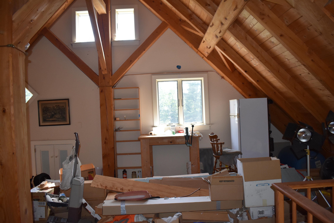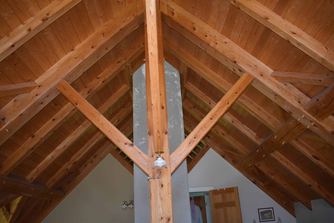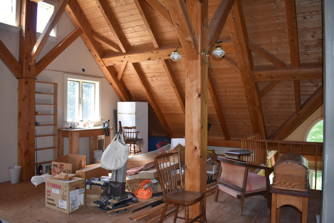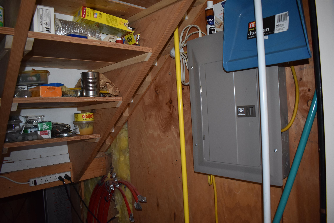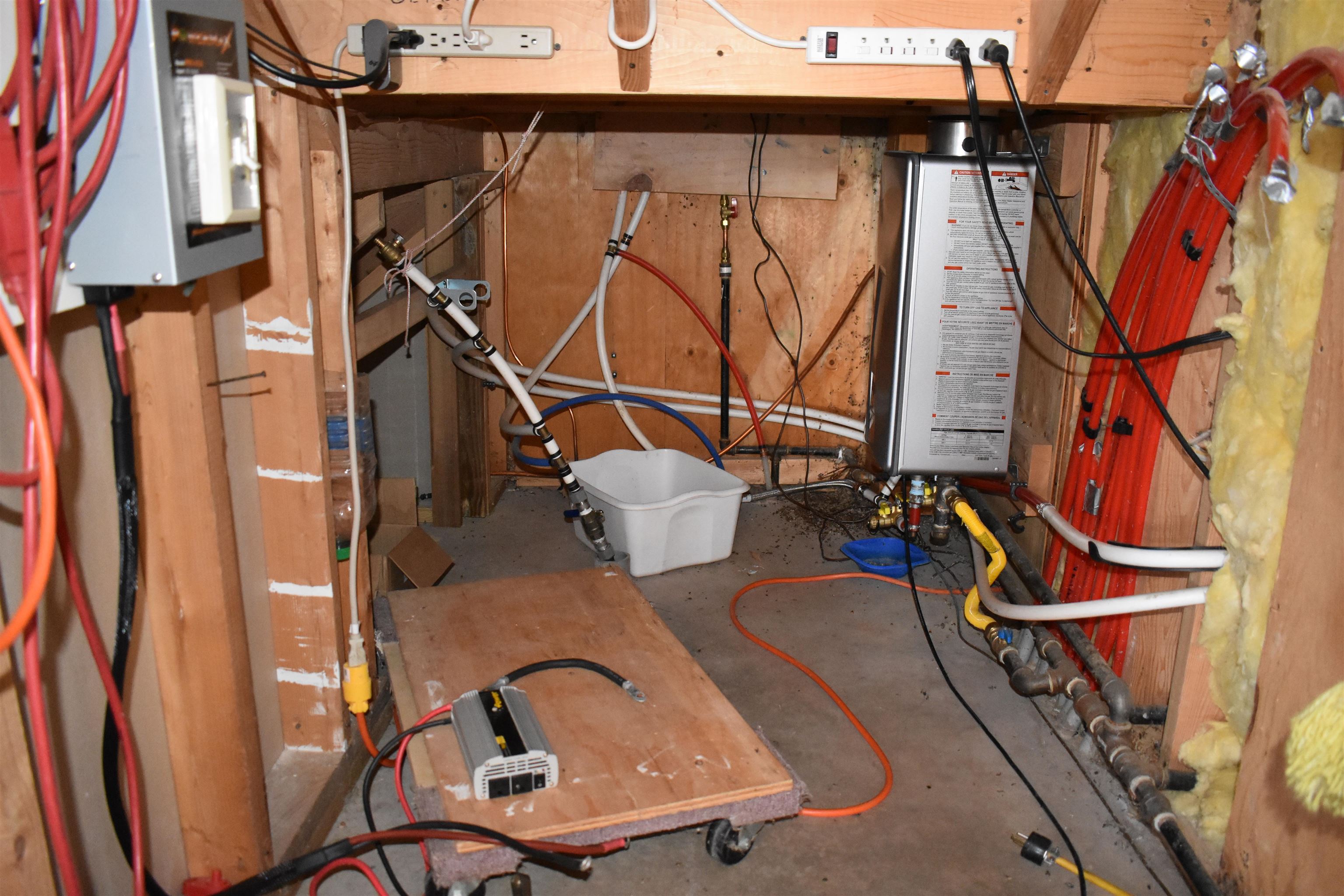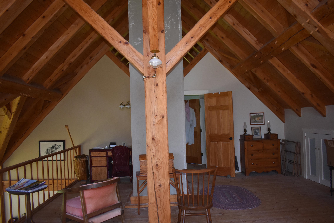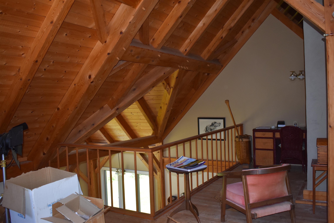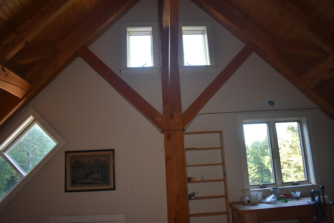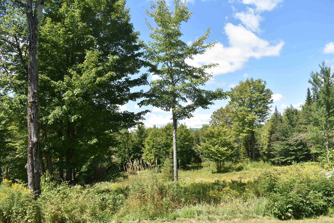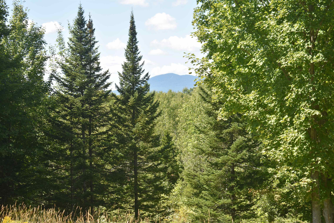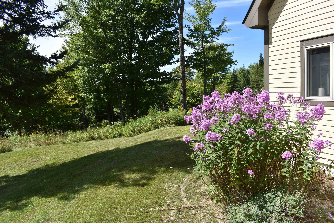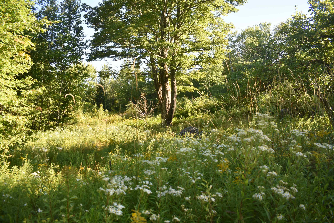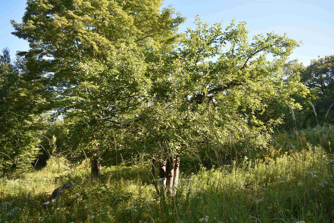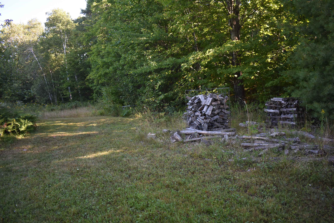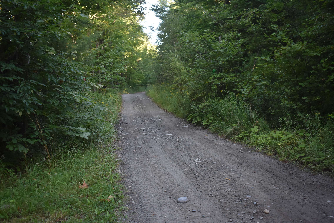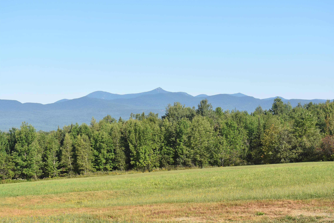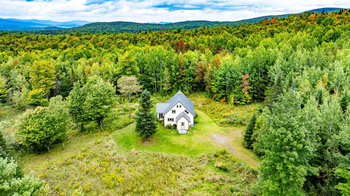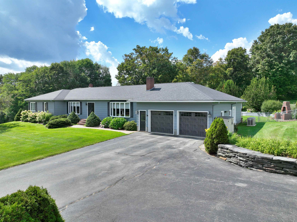1 of 56
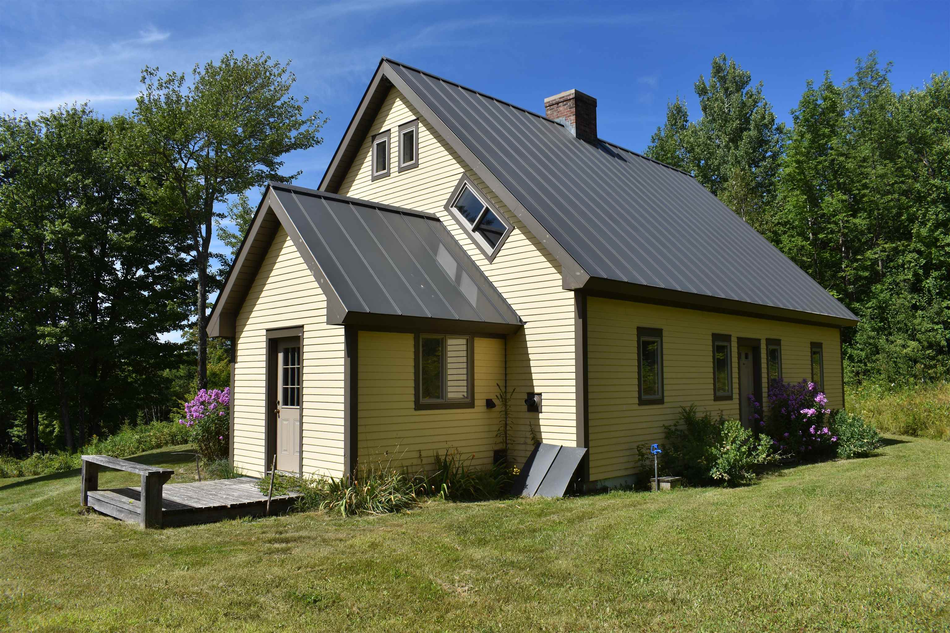
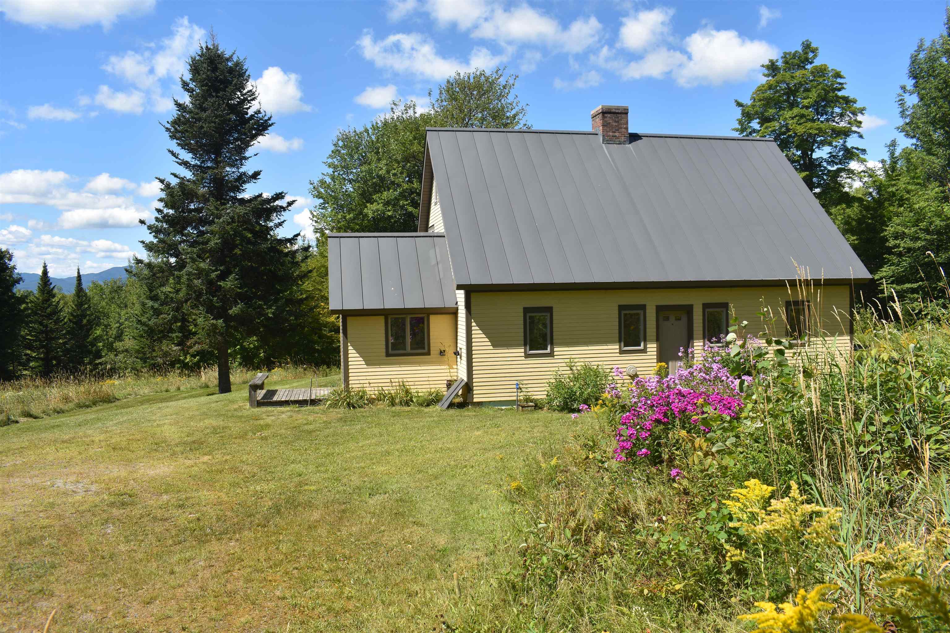
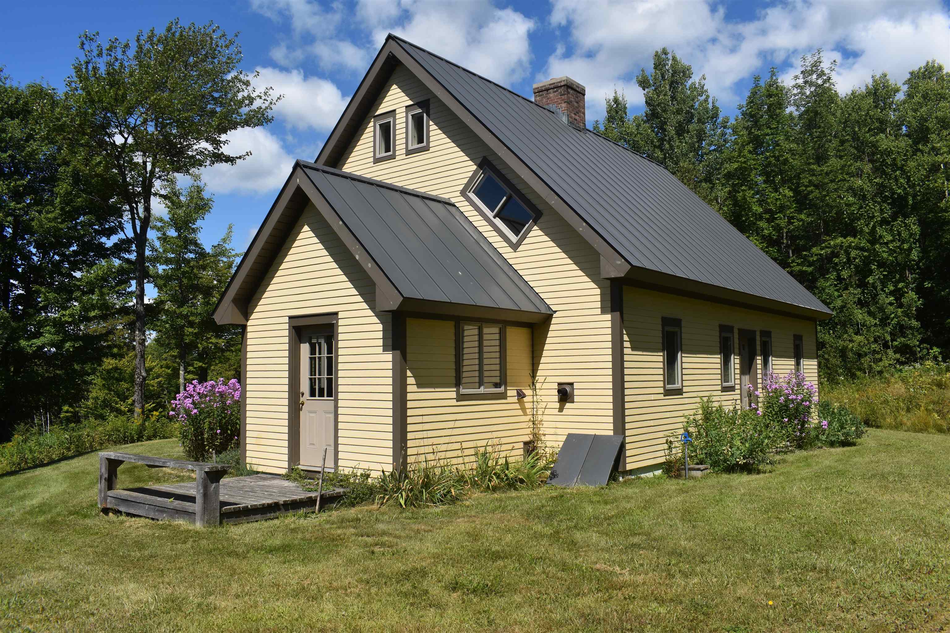
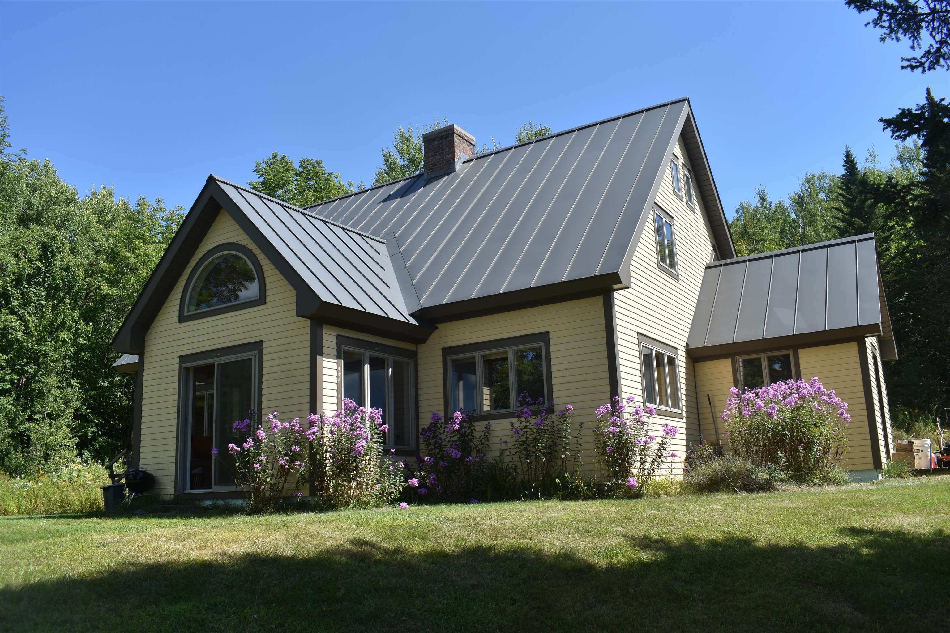
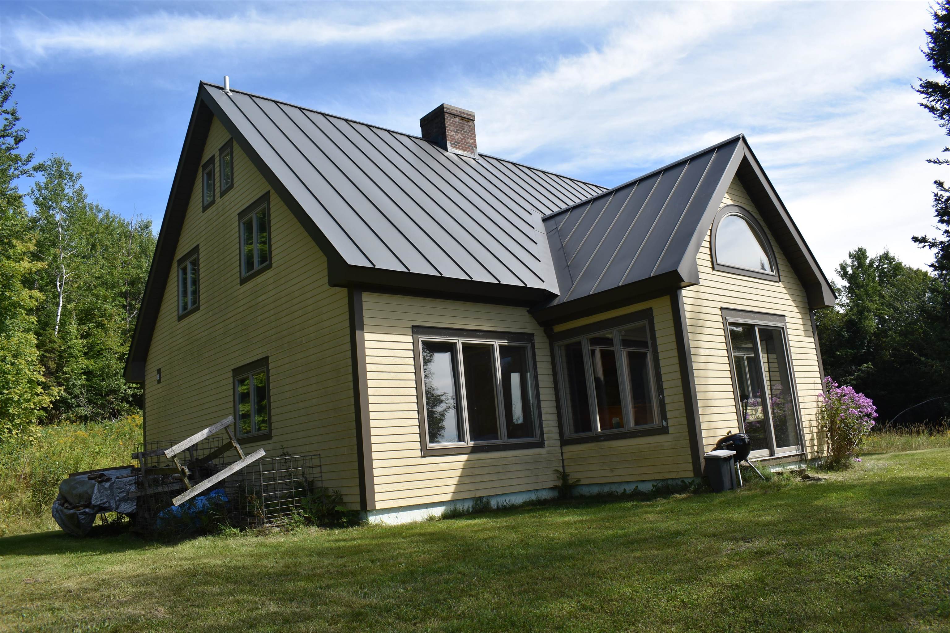
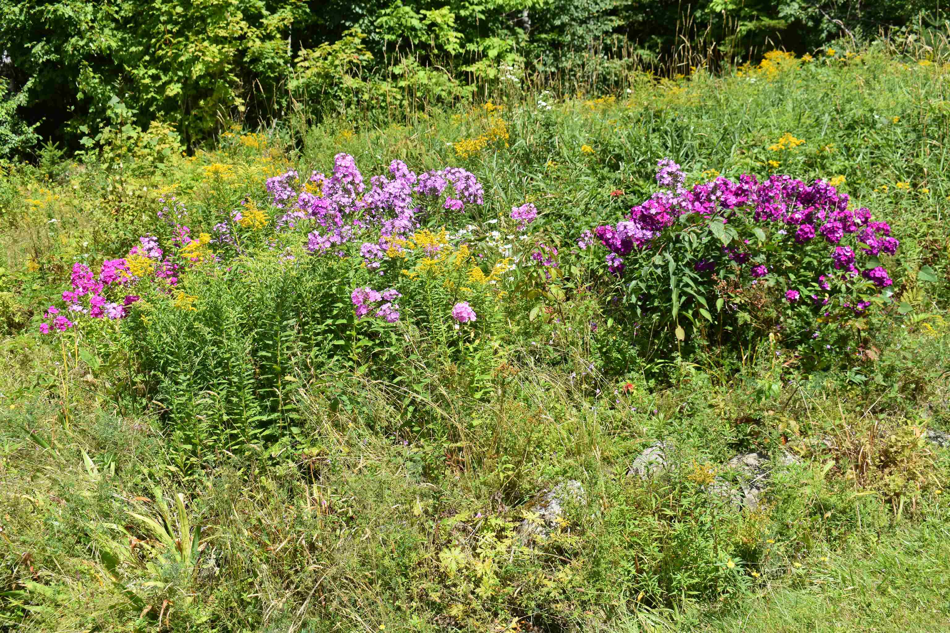
General Property Information
- Property Status:
- Active
- Price:
- $595, 000
- Assessed:
- $0
- Assessed Year:
- County:
- VT-Orleans
- Acres:
- 98.00
- Property Type:
- Single Family
- Year Built:
- 2007
- Agency/Brokerage:
- Cindy Sanville
Sanville Real Estate, LLC - Bedrooms:
- 2
- Total Baths:
- 3
- Sq. Ft. (Total):
- 2192
- Tax Year:
- 2025
- Taxes:
- $4, 296
- Association Fees:
This post and beam timber frame home sits on 98 acres, features a true Rumford fireplace for heat and pot belly stove. Mostly wooded but with significant open areas around and below the house, and nearby. The field areas and the woodlands have numerous wild apple trees Very private off Robtoy road, this home sits down and away from anyone The house/camp is a modified traditional three bay tall post timber frame with two bump out wings, one for the mud room laundry area and one for the living room. The hemlock timber frame features traditional joinery, and is completely exposed inside. Walls are 2x6 frame construction, fully insulated, and interior surfaces are painted sheetrock, lapping behind the timber frame. Exterior siding is fiber cement clapboard. Gas lights, two propane refrigerators, a gas cooking stove with oven, and a Rinnai demand hot water heater, all with spark igniters, provide a high degree of convenience and comfort. The small electricity needs are supplied by a deep cycle battery and an inverter. They supply current for the appliance spark igniters and for charging phones and computers. The battery can be kept charged and the washer and dryer powered when needed by a small portable generator. 2K is ideal. The water supply is piped from a spring well 60 feet higher than the house. Call today for a look.
Interior Features
- # Of Stories:
- 1.75
- Sq. Ft. (Total):
- 2192
- Sq. Ft. (Above Ground):
- 2192
- Sq. Ft. (Below Ground):
- 0
- Sq. Ft. Unfinished:
- 0
- Rooms:
- 5
- Bedrooms:
- 2
- Baths:
- 3
- Interior Desc:
- Dining Area, Wood Fireplace, 1 Fireplace, Hearth, Kitchen Island, Laundry Hook-ups, Natural Light, Natural Woodwork, Wood Stove Hook-up, Wood Stove Insert, 1st Floor Laundry
- Appliances Included:
- Dryer, Refrigerator, Washer, Gas Stove, Gas Water Heater, Propane Water Heater, On Demand Water Heater
- Flooring:
- Concrete, Wood
- Heating Cooling Fuel:
- Water Heater:
- Basement Desc:
Exterior Features
- Style of Residence:
- Post and Beam
- House Color:
- cream
- Time Share:
- No
- Resort:
- Exterior Desc:
- Exterior Details:
- Amenities/Services:
- Land Desc.:
- Country Setting, Mountain View, Secluded, Wooded
- Suitable Land Usage:
- Roof Desc.:
- Standing Seam
- Driveway Desc.:
- Dirt
- Foundation Desc.:
- Concrete Slab
- Sewer Desc.:
- 1250 Gallon, Leach Field On-Site
- Garage/Parking:
- No
- Garage Spaces:
- 0
- Road Frontage:
- 1180
Other Information
- List Date:
- 2025-08-21
- Last Updated:


