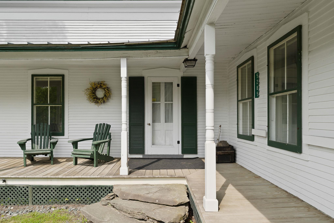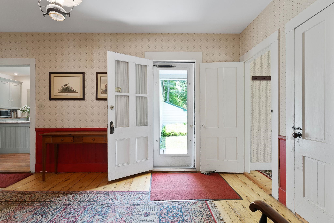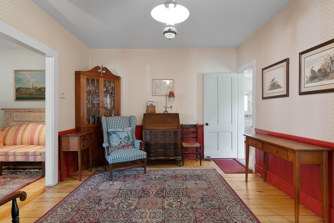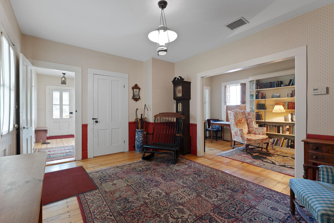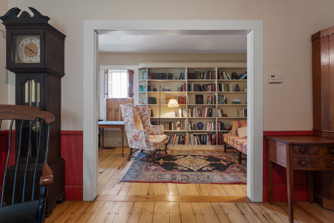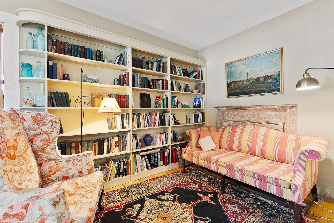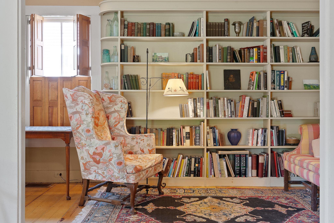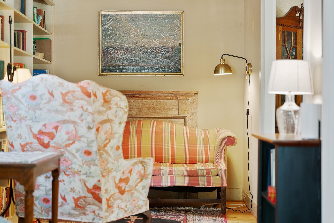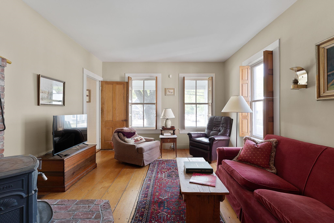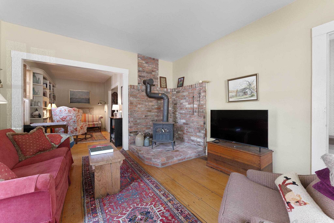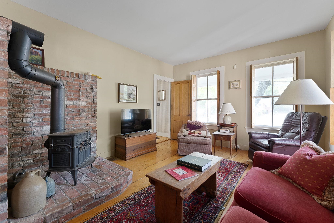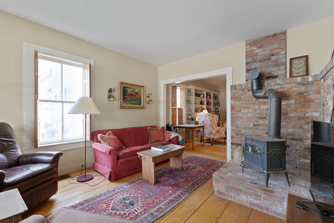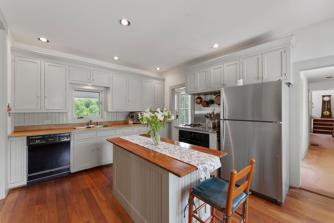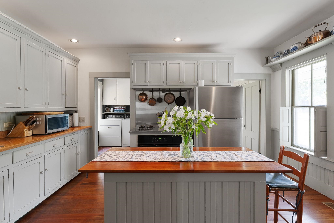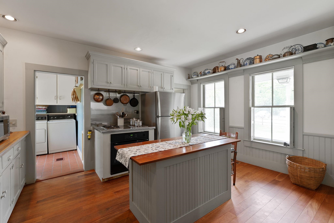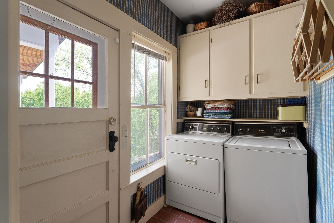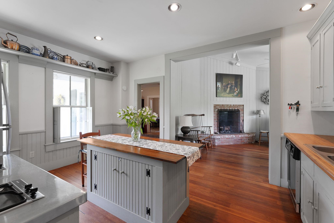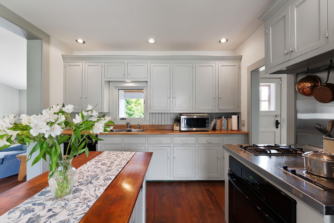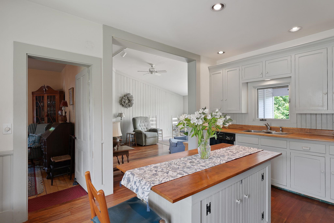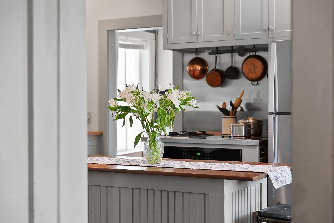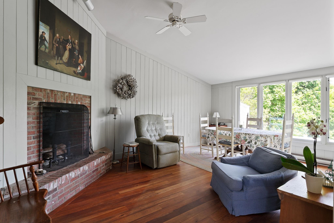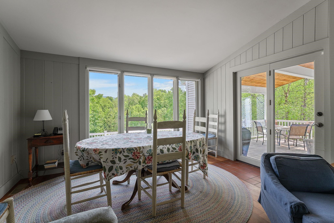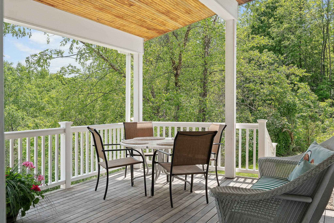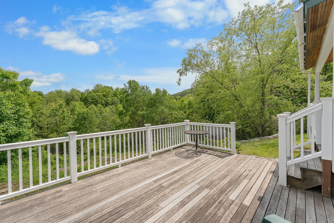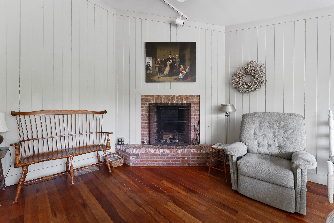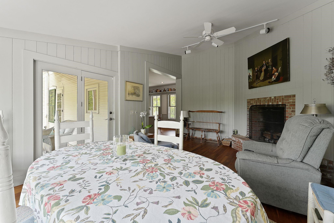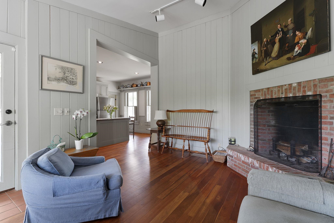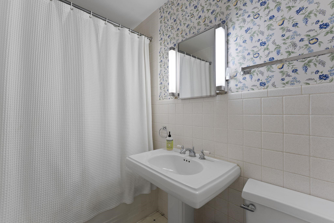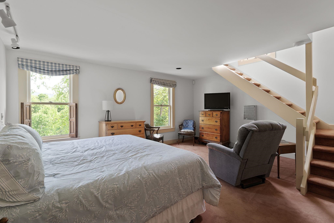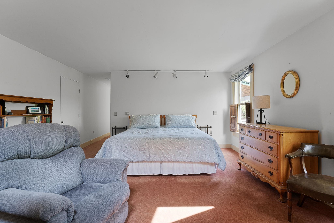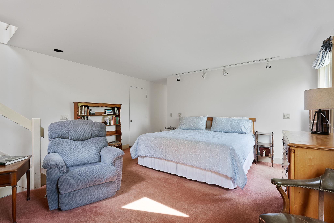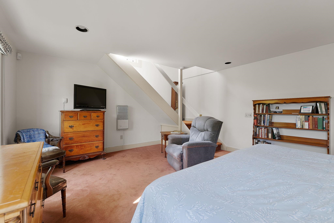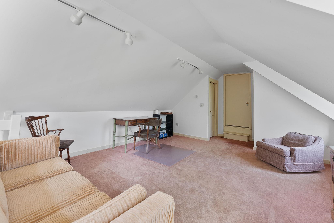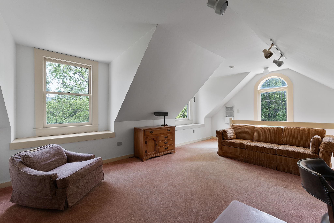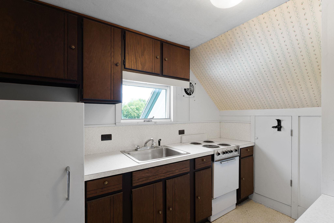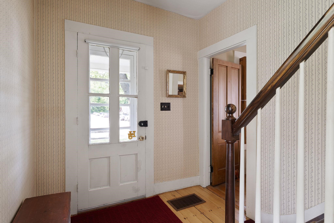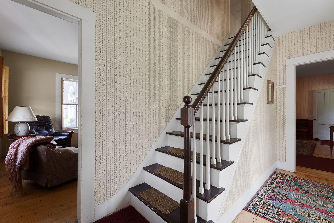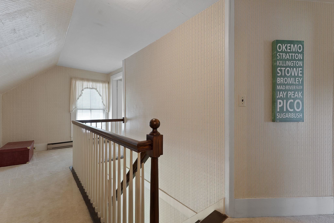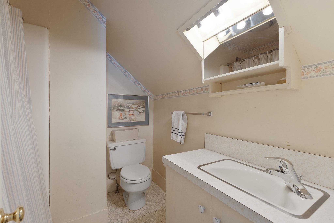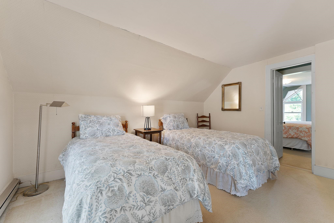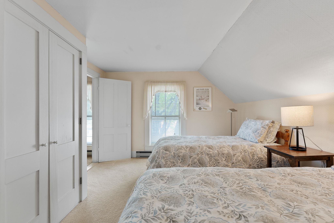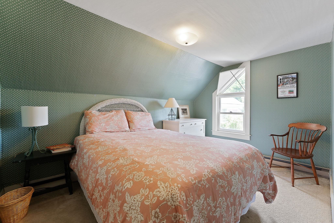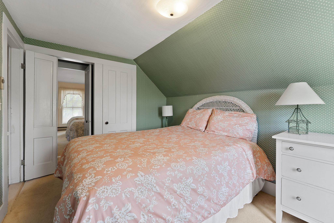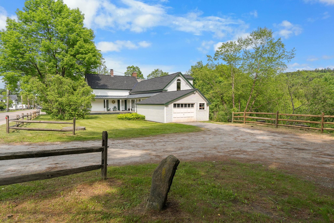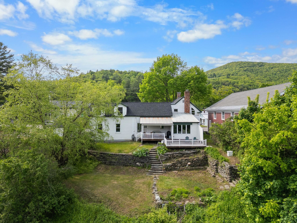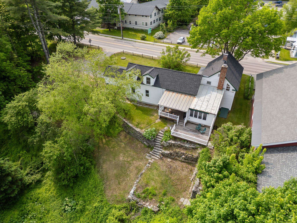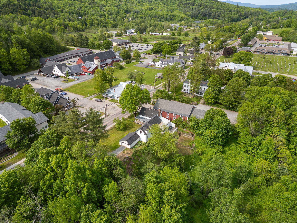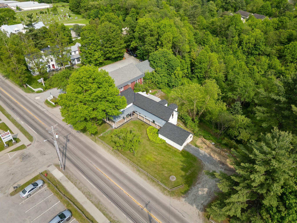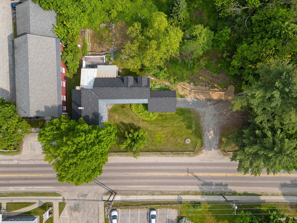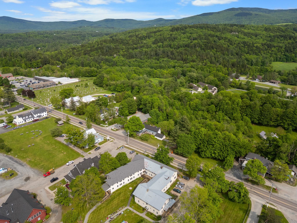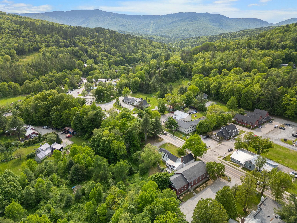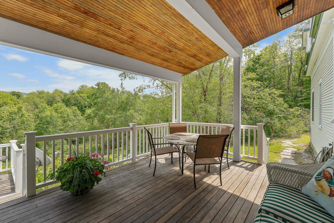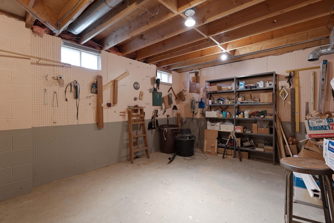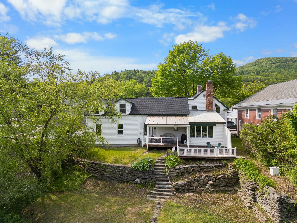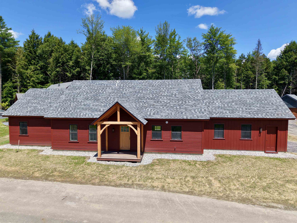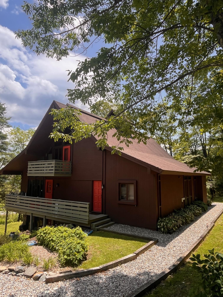1 of 60
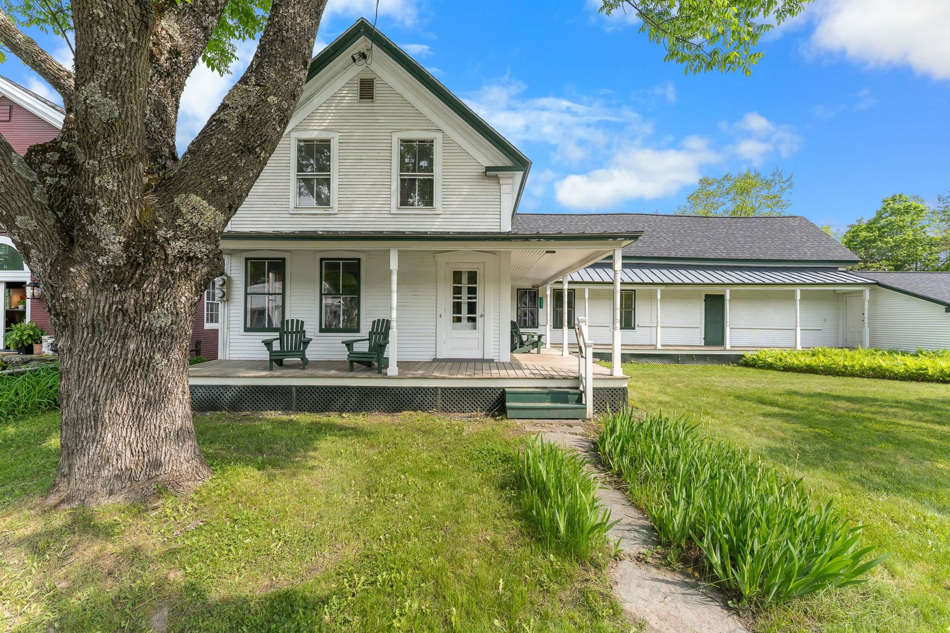
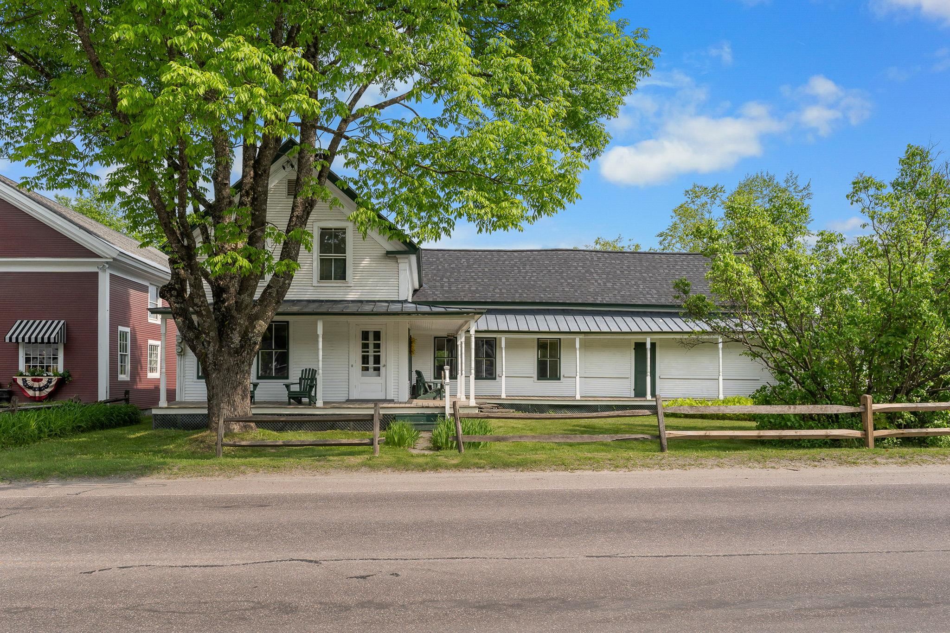
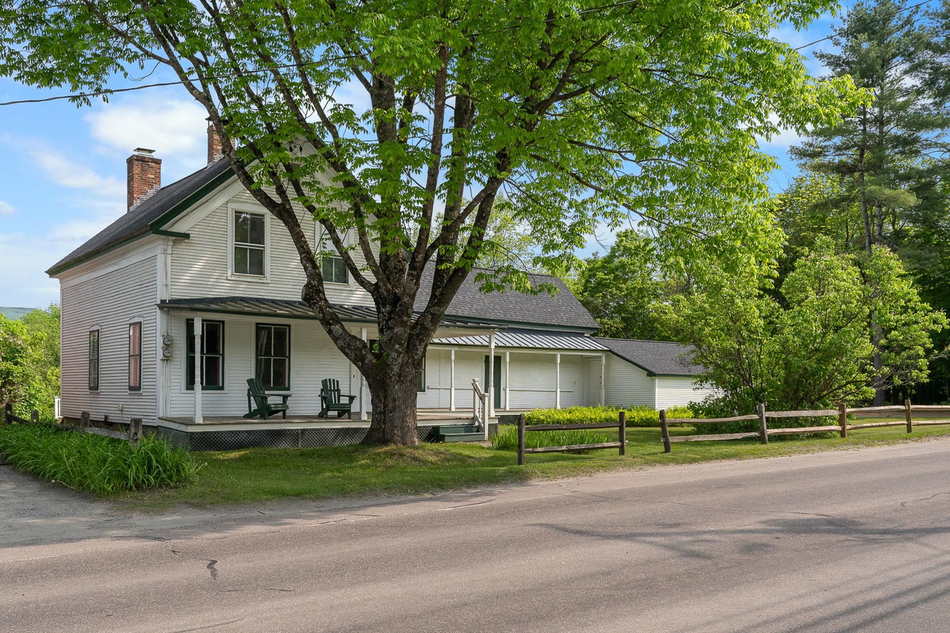
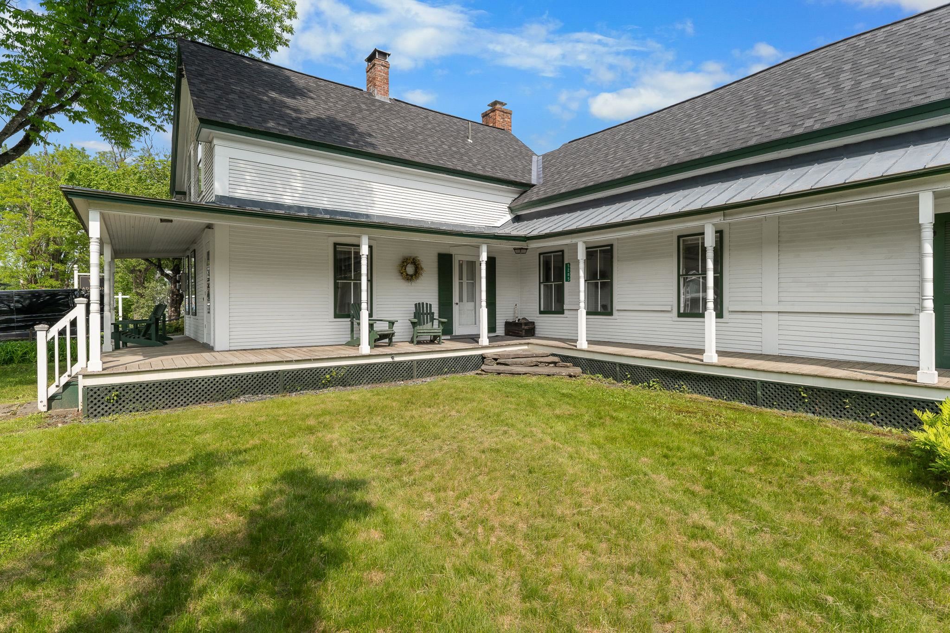
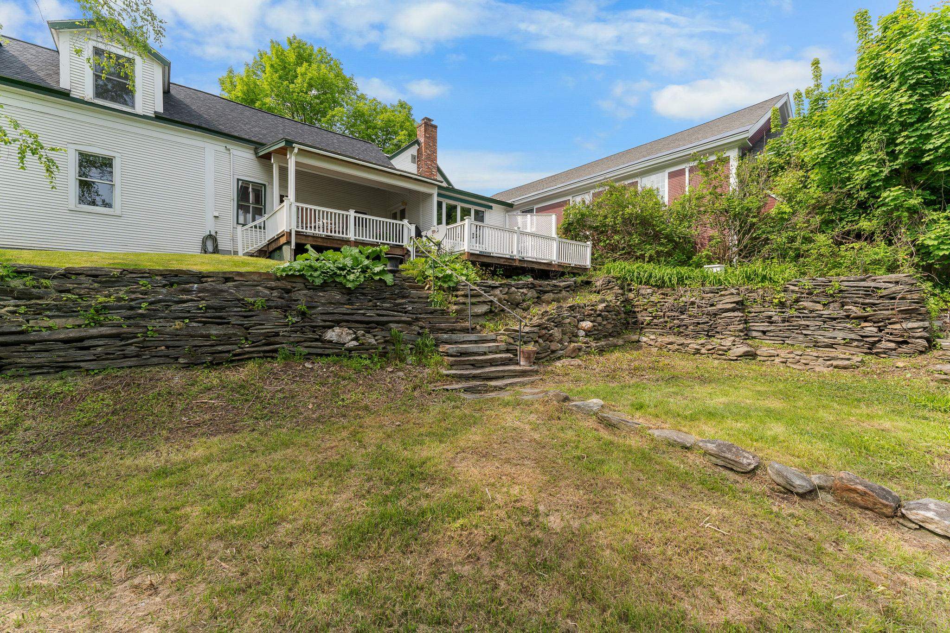
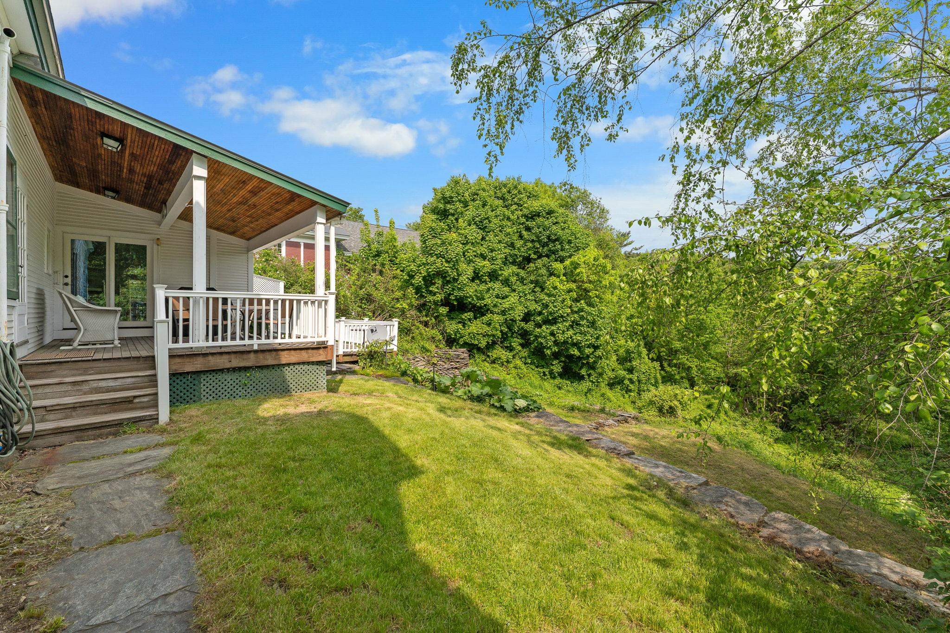
General Property Information
- Property Status:
- Active
- Price:
- $680, 000
- Assessed:
- $0
- Assessed Year:
- County:
- VT-Washington
- Acres:
- 1.00
- Property Type:
- Single Family
- Year Built:
- 1870
- Agency/Brokerage:
- Lucas deSousa
Vermont Real Estate Company - Bedrooms:
- 3
- Total Baths:
- 2
- Sq. Ft. (Total):
- 2254
- Tax Year:
- 2025
- Taxes:
- $8, 573
- Association Fees:
Charming and well-maintained, this 3-bedroom, 2-bathroom home is perfectly situated in the heart of Waitsfield, nestled in Vermont’s beautiful Mad River Valley. With desirable mixed-use zoning, this property offers flexible living and business opportunities. Inside, you’ll find a bright and open kitchen/dining area ideal for gatherings, a spacious first-floor bedroom, first-floor laundry, and a second kitchen that provides added functionality—perfect for extended family, guests, or potential rental options. A loft/office space above the primary bedroom offers a cozy retreat, perfect for a home office or additional family room. Step outside to enjoy a peaceful, private covered porch with local views. A detached garage offers additional storage or workspace. A new roof was installed in 2024, offering added value and peace of mind. A hybrid heat pump water heater was added in 2019, enhancing energy efficiency and comfort. Located within Irasville Village, you’re just moments from all the Mad River Valley has to offer: world-class skiing at Sugarbush and Mad River Glen, cross country skiing, scenic hiking and mountain biking trails, golf, and a wide selection of restaurants and shops. Whether you're looking for a cozy full-time residence, a weekend getaway, or a home-based business opportunity, this property delivers. Also listed as a commercial property under MLS# 5057886. A true must-see in one of Vermont’s most sought-after communities!
Interior Features
- # Of Stories:
- 2
- Sq. Ft. (Total):
- 2254
- Sq. Ft. (Above Ground):
- 2254
- Sq. Ft. (Below Ground):
- 0
- Sq. Ft. Unfinished:
- 492
- Rooms:
- 13
- Bedrooms:
- 3
- Baths:
- 2
- Interior Desc:
- Blinds, Dining Area, Kitchen Island, Kitchen/Family, Kitchen/Living, Natural Light, Natural Woodwork, Security, Indoor Storage, Walk-in Closet, Wood Stove Hook-up, 1st Floor Laundry
- Appliances Included:
- Dishwasher, Dryer, Range Hood, Washer, Gas Stove, Electric Water Heater, Exhaust Fan
- Flooring:
- Carpet, Hardwood, Tile, Wood
- Heating Cooling Fuel:
- Water Heater:
- Basement Desc:
- Concrete Floor, Interior Stairs, Storage Space, Walkout, Interior Access, Basement Stairs
Exterior Features
- Style of Residence:
- Colonial
- House Color:
- White
- Time Share:
- No
- Resort:
- No
- Exterior Desc:
- Exterior Details:
- Deck, Garden Space, Natural Shade, Patio, Porch, Covered Porch, Storage
- Amenities/Services:
- Land Desc.:
- Country Setting, Landscaped, Major Road Frontage, Mountain View, Open, Rolling, In Town, Near Golf Course, Near Paths, Near Shopping, Near Skiing, Near Snowmobile Trails, Near Public Transportatn, Near School(s)
- Suitable Land Usage:
- Commercial, Mixed Use, Residential
- Roof Desc.:
- Shingle, Architectural Shingle, Standing Seam
- Driveway Desc.:
- Dirt, Gravel
- Foundation Desc.:
- Concrete, Fieldstone, Stone
- Sewer Desc.:
- 1000 Gallon, On-Site Septic Exists, Private, Septic
- Garage/Parking:
- Yes
- Garage Spaces:
- 1
- Road Frontage:
- 0
Other Information
- List Date:
- 2025-08-22
- Last Updated:


