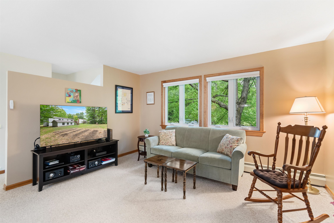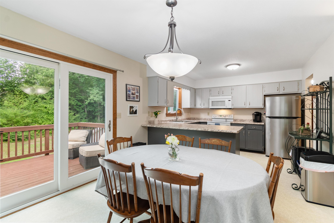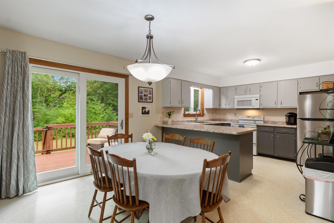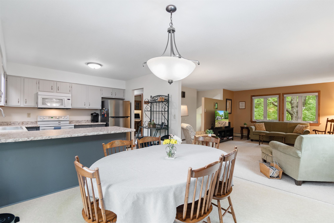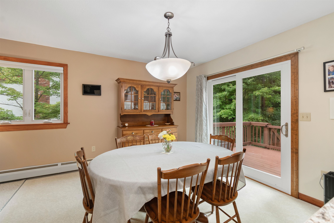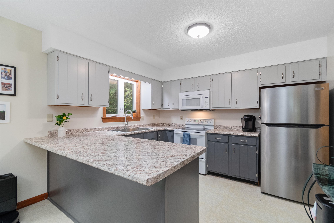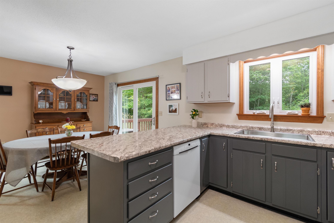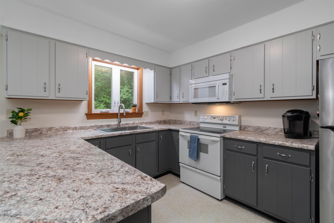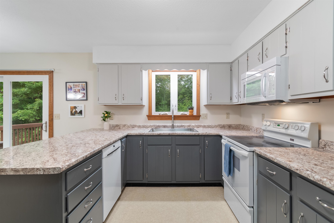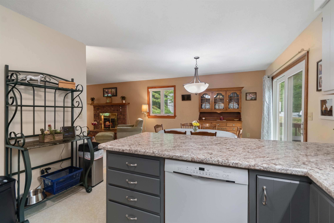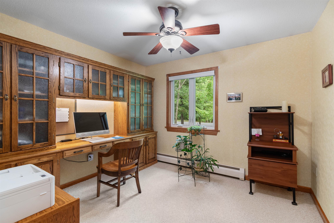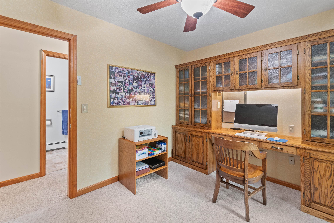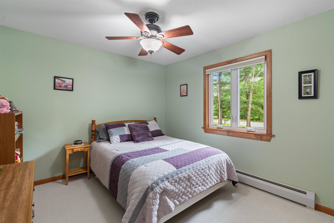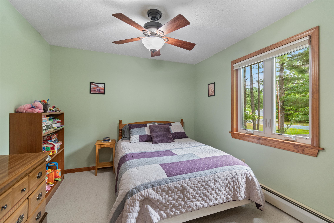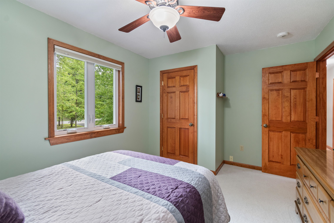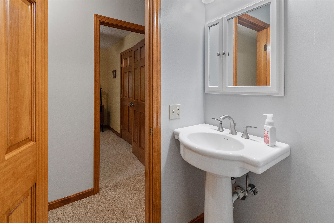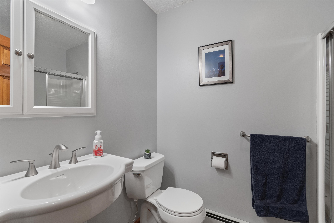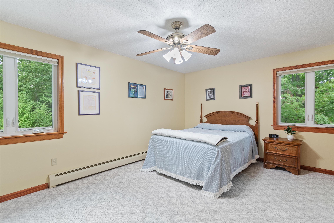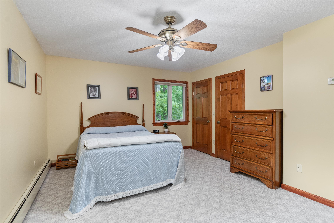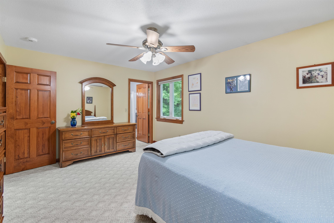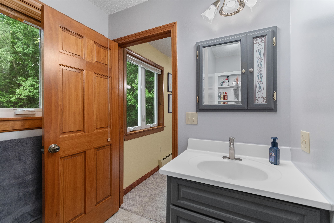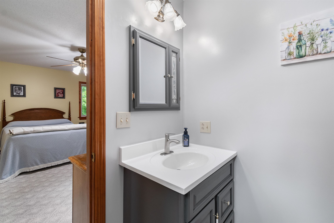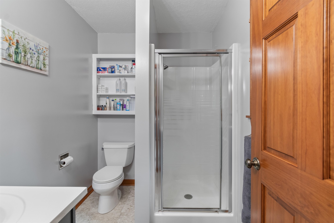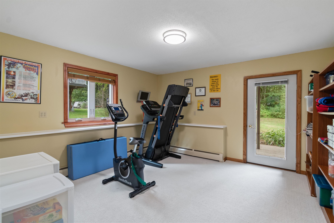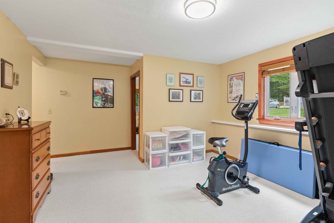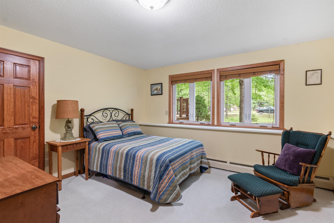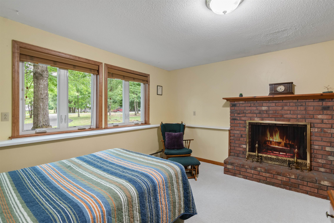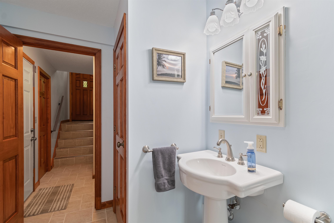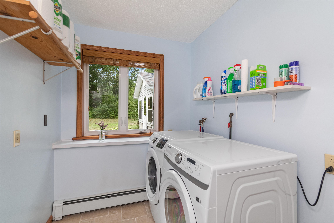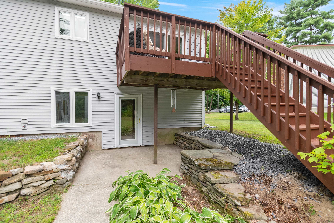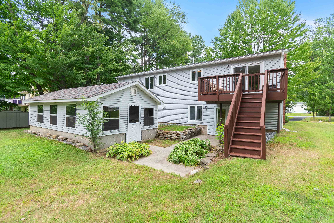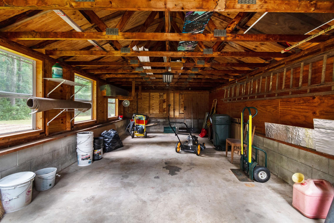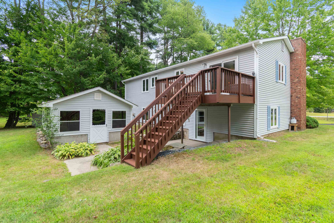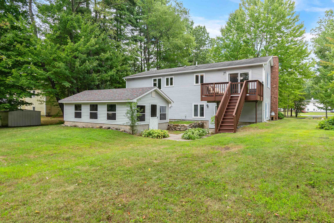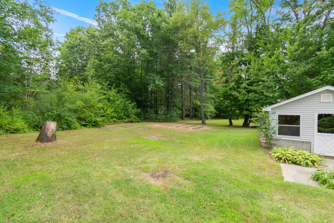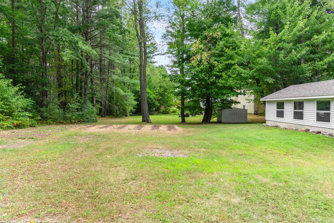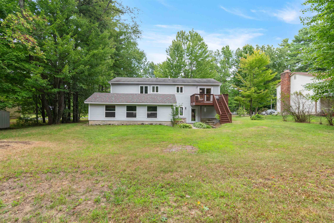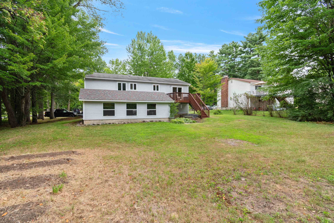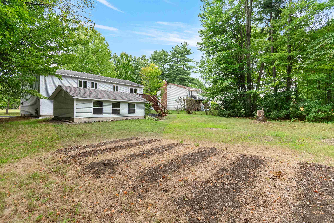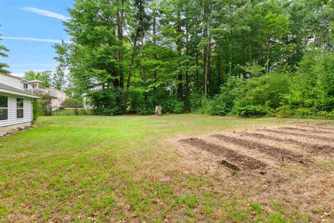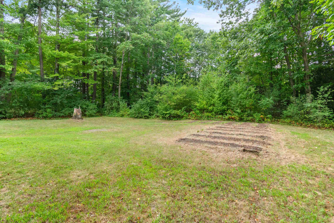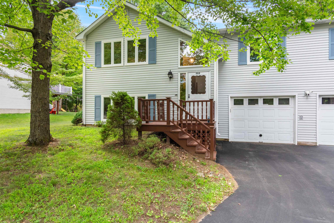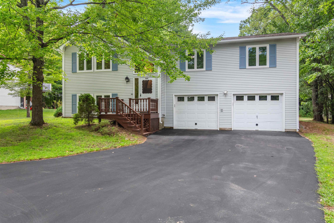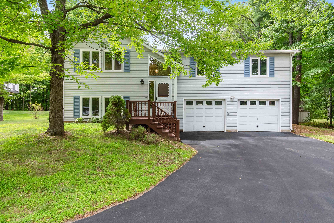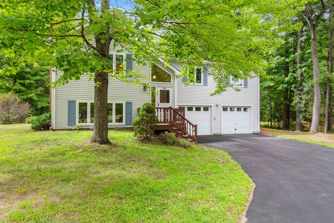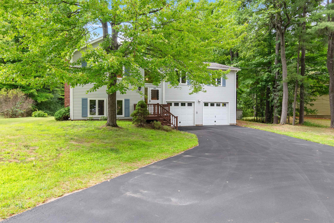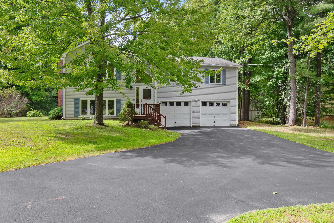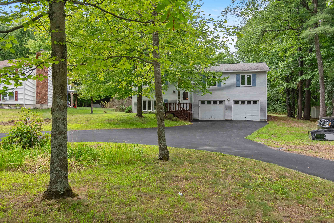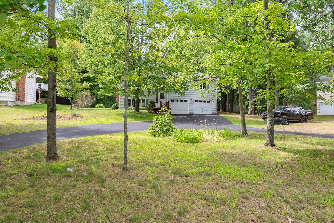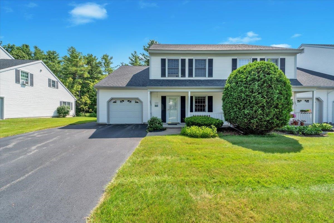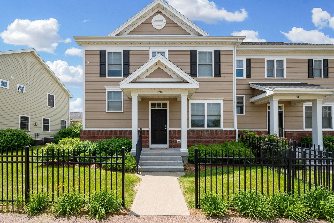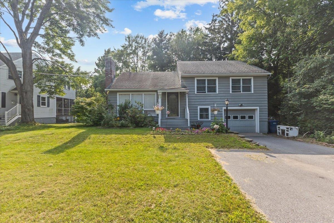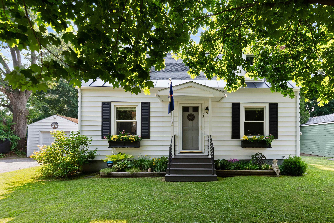1 of 55
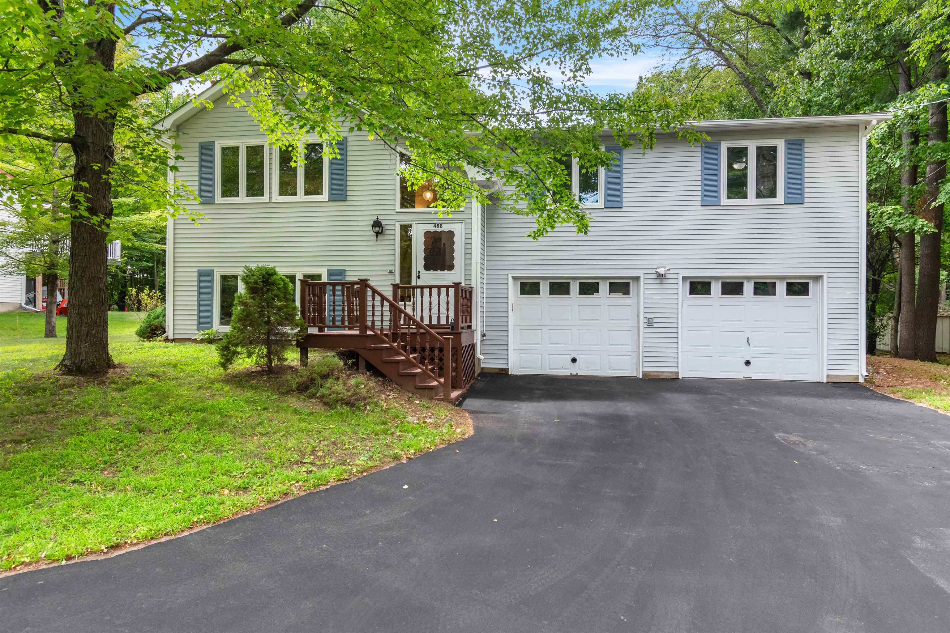
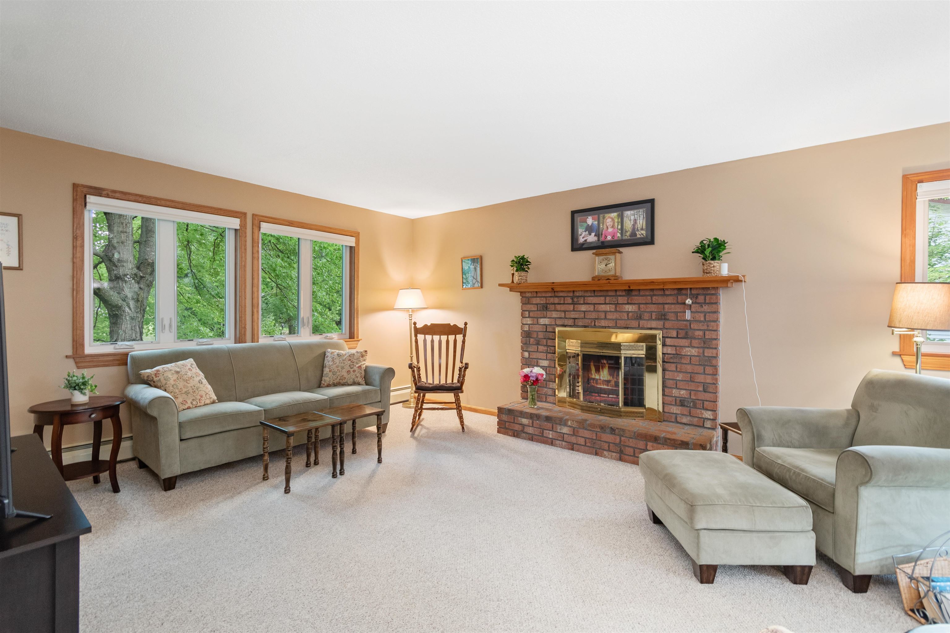
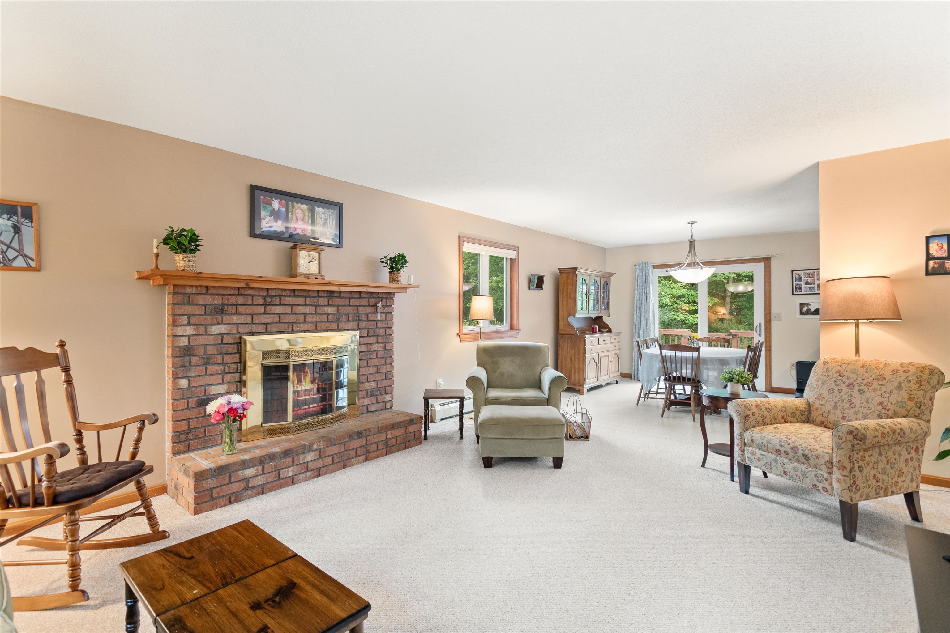
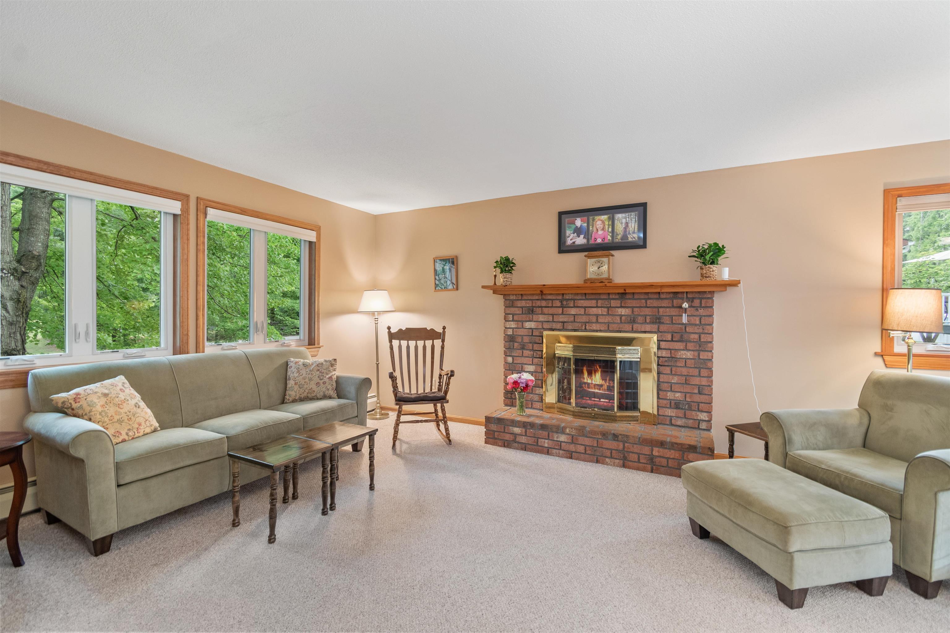
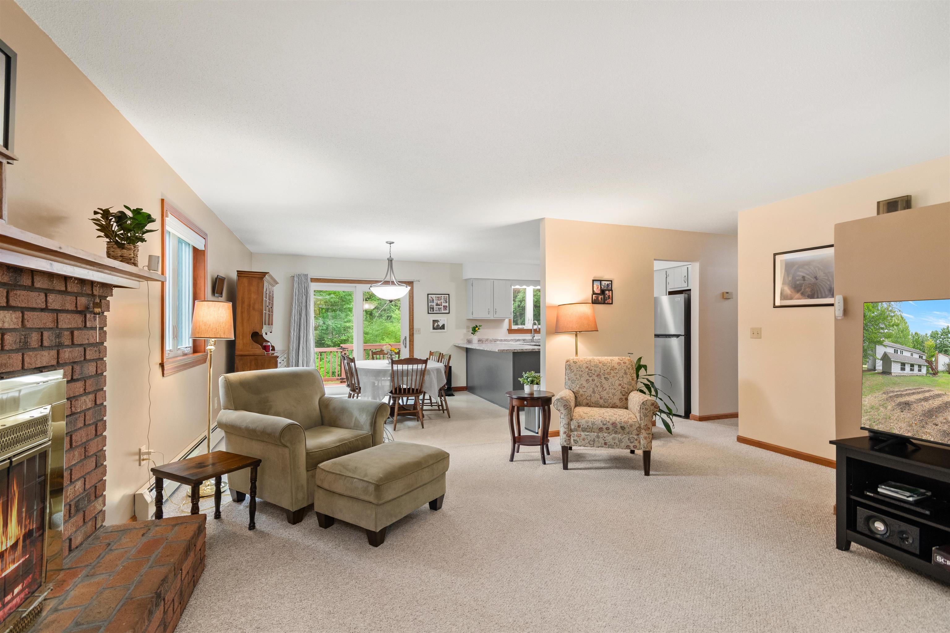
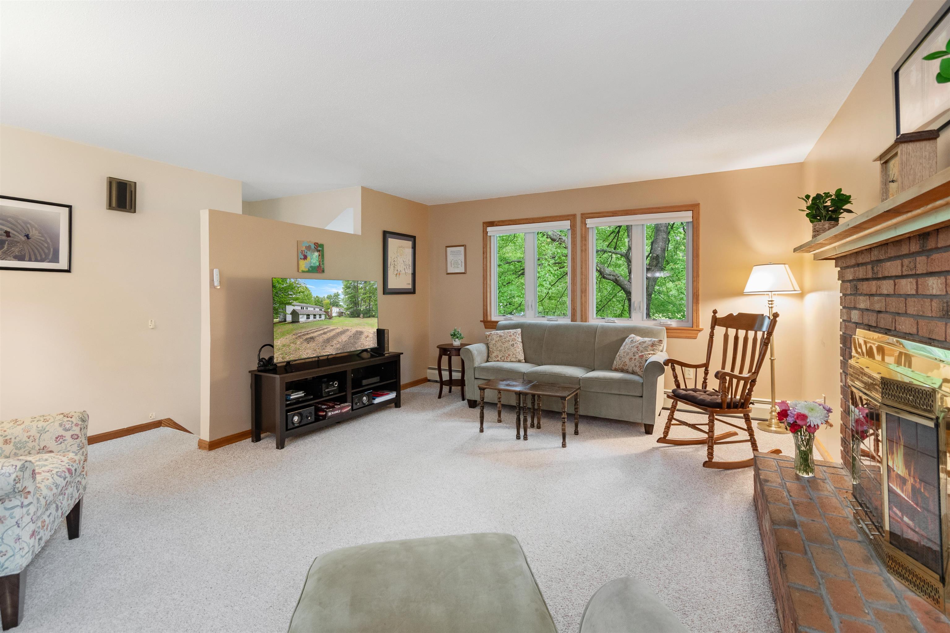
General Property Information
- Property Status:
- Active
- Price:
- $545, 000
- Assessed:
- $0
- Assessed Year:
- County:
- VT-Chittenden
- Acres:
- 0.71
- Property Type:
- Single Family
- Year Built:
- 1978
- Agency/Brokerage:
- Andrea Hossley
Ridgeline Real Estate - Bedrooms:
- 3
- Total Baths:
- 3
- Sq. Ft. (Total):
- 1890
- Tax Year:
- 2025
- Taxes:
- $6, 027
- Association Fees:
Welcome to this meticulously cared-for single-family home. The main floor offers three bedrooms, including a primary suite with private ¾ bath, plus a full hall bath. An inviting living room with gas fireplace overlooks mature trees, while the bright kitchen and dining area open to a deck—perfect for morning coffee or entertaining. The finished lower level expands the living space with a spacious family room/flex area that connects to a patio and a large outbuilding with windows—ideal for hobbies, storage, or creative use. This level also includes a study/den with fireplace and a laundry room with half bath, plumbed for a shower. Full-sized windows make this walk-out level bright and versatile. Highlights include a two-car garage with brand new doors and electronic openers that is insulated and equipped with a space heater—easily used as a workshop. A semicircular driveway provides easy access and abundant parking when hosting family and friends. Inside, enjoy generously sized rooms, a pantry, and a deep office closet. Well maintained with upgraded R19 insulation, replaced windows, a natural gas furnace (2021), and a roof replaced in 2009. The paved and sealed driveway shows the same pride of ownership. Centrally located near grocery stores, banks, the post office, shopping, dining, and the airport—yet set back for privacy with a backyard leading to woods—this move-in-ready home blends comfort, convenience, and thoughtful details.
Interior Features
- # Of Stories:
- 1.5
- Sq. Ft. (Total):
- 1890
- Sq. Ft. (Above Ground):
- 1280
- Sq. Ft. (Below Ground):
- 610
- Sq. Ft. Unfinished:
- 20
- Rooms:
- 6
- Bedrooms:
- 3
- Baths:
- 3
- Interior Desc:
- Blinds, Ceiling Fan, Dining Area, Gas Fireplace, 1 Fireplace, Kitchen/Dining, Primary BR w/ BA, Basement Laundry
- Appliances Included:
- Dishwasher, Disposal, Dryer, Microwave, Refrigerator, Washer, Electric Stove, On Demand Water Heater
- Flooring:
- Carpet, Tile, Vinyl
- Heating Cooling Fuel:
- Water Heater:
- Basement Desc:
Exterior Features
- Style of Residence:
- Raised Ranch, Split Level, Split Entry
- House Color:
- Grey
- Time Share:
- No
- Resort:
- Exterior Desc:
- Exterior Details:
- Garden Space, Outbuilding
- Amenities/Services:
- Land Desc.:
- Level, Sidewalks, Street Lights, Near Shopping, Near Public Transportatn, Near Hospital, Near School(s)
- Suitable Land Usage:
- Roof Desc.:
- Asphalt Shingle
- Driveway Desc.:
- Paved
- Foundation Desc.:
- Block
- Sewer Desc.:
- Public
- Garage/Parking:
- Yes
- Garage Spaces:
- 2
- Road Frontage:
- 101
Other Information
- List Date:
- 2025-08-22
- Last Updated:


