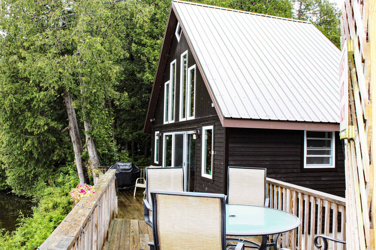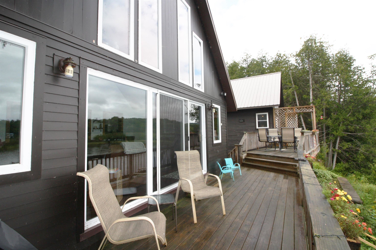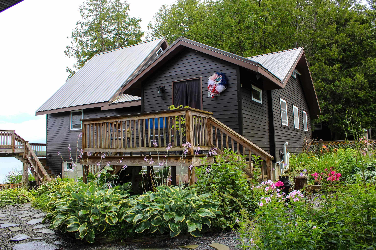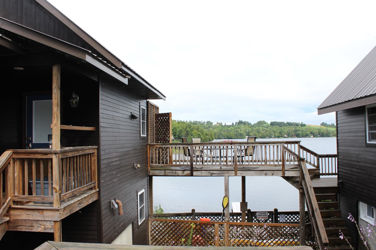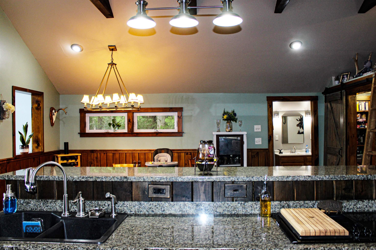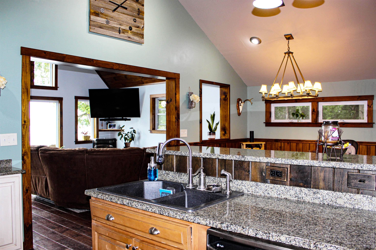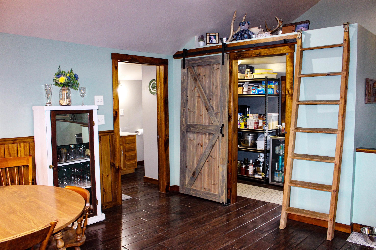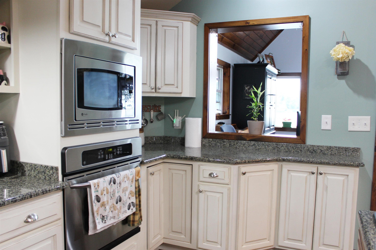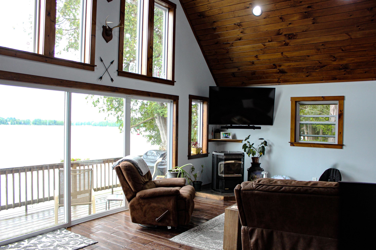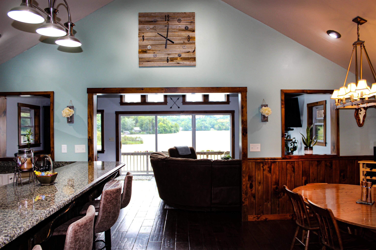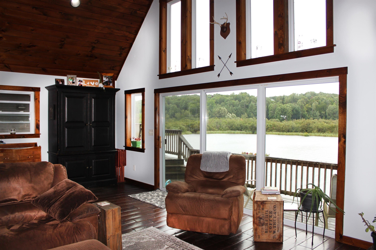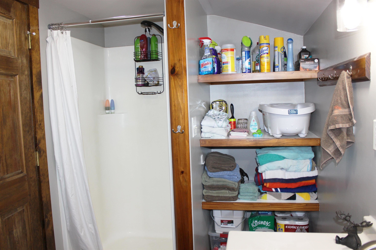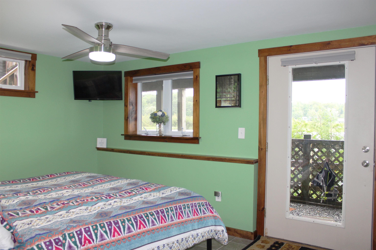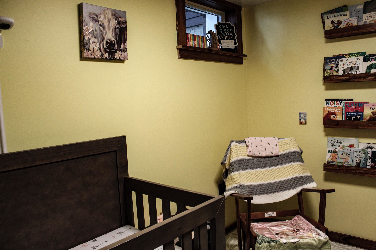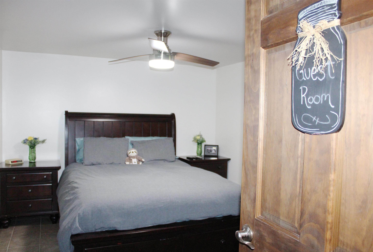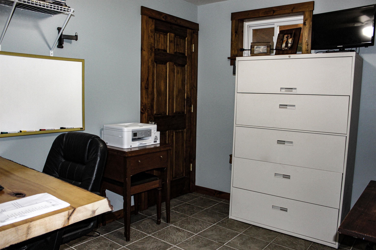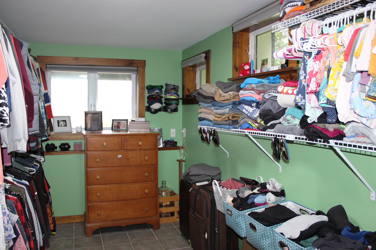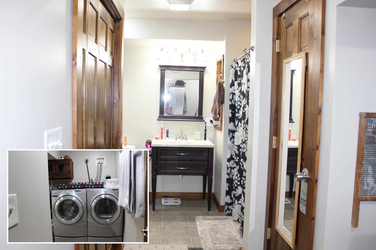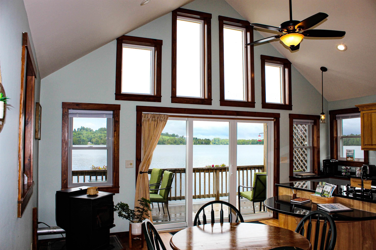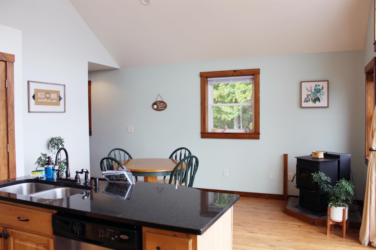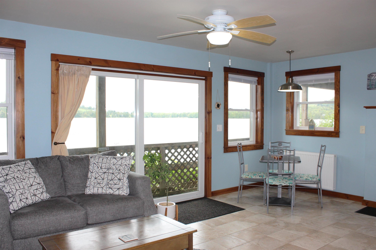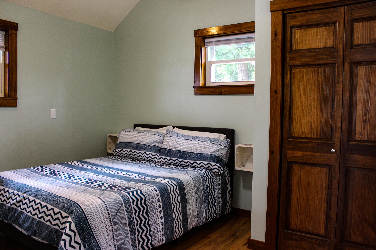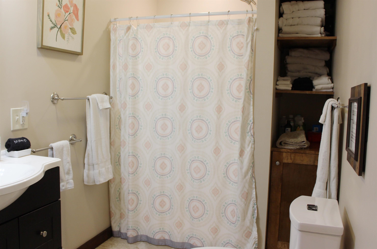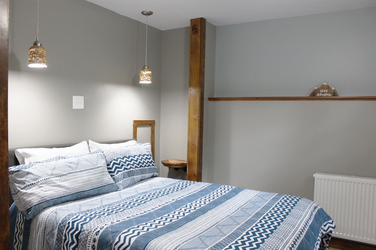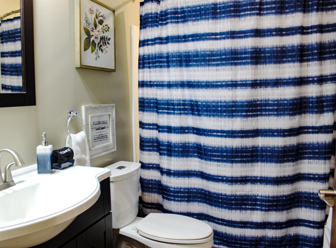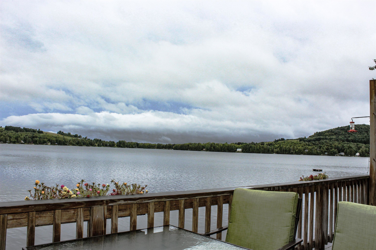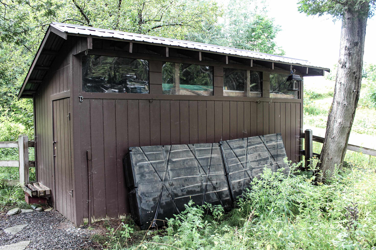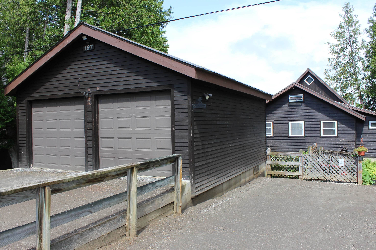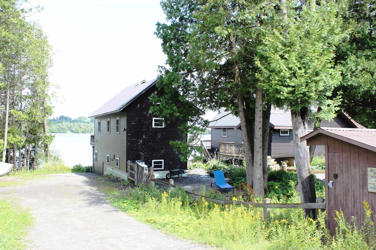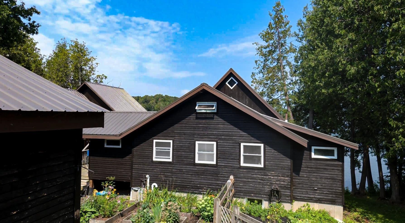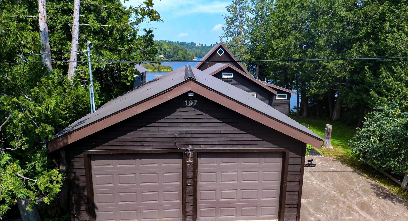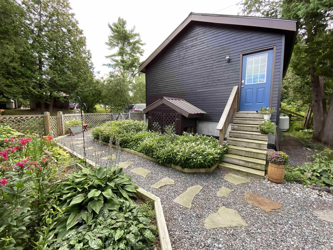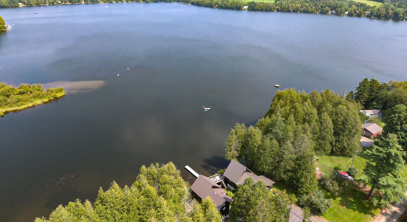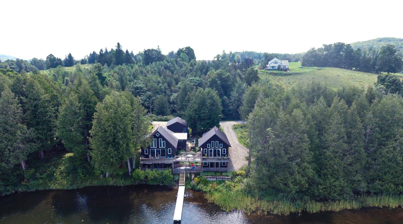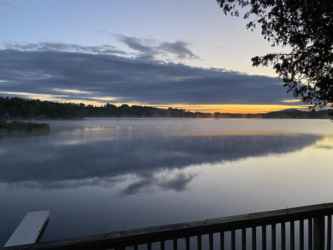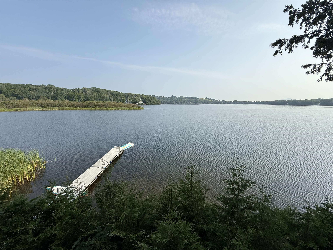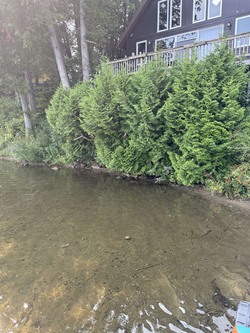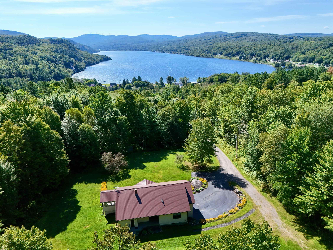1 of 43
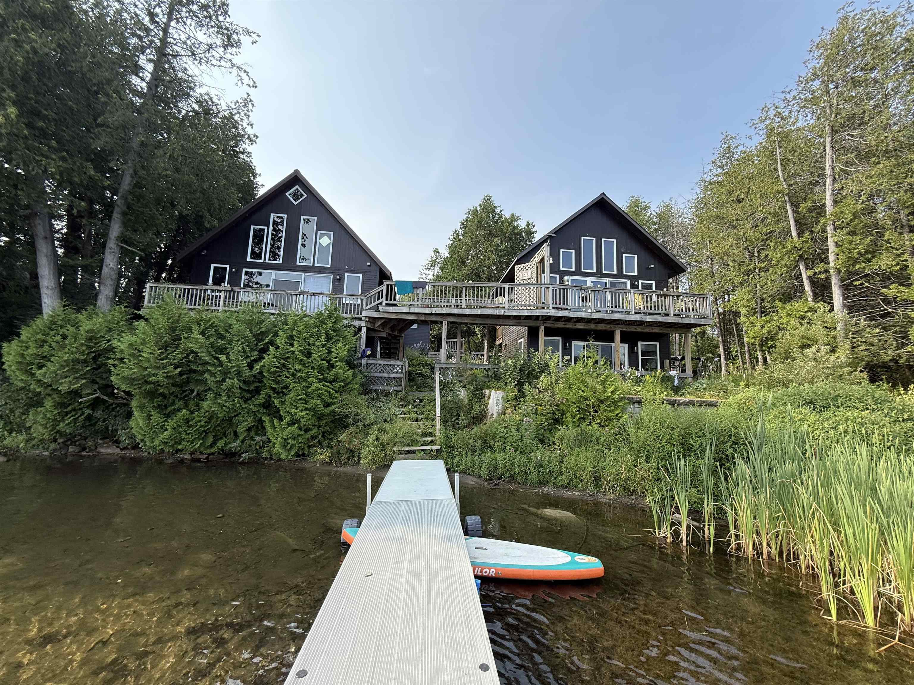
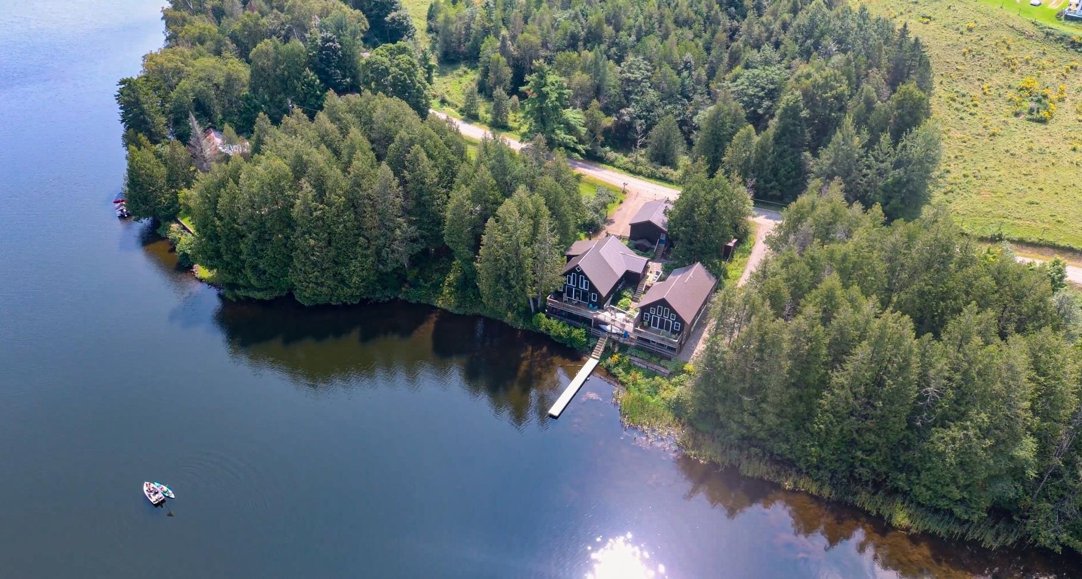
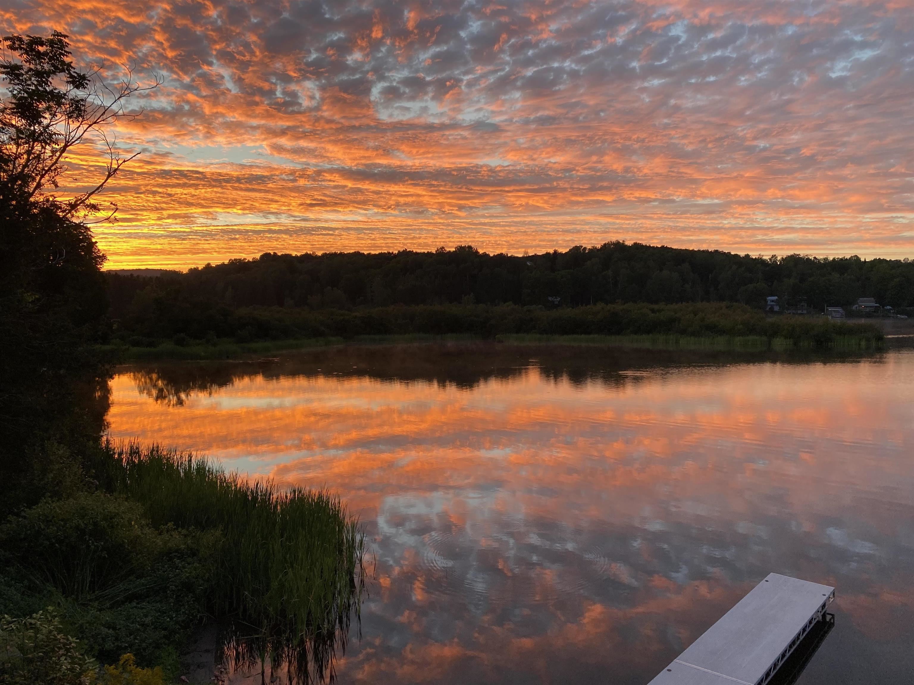
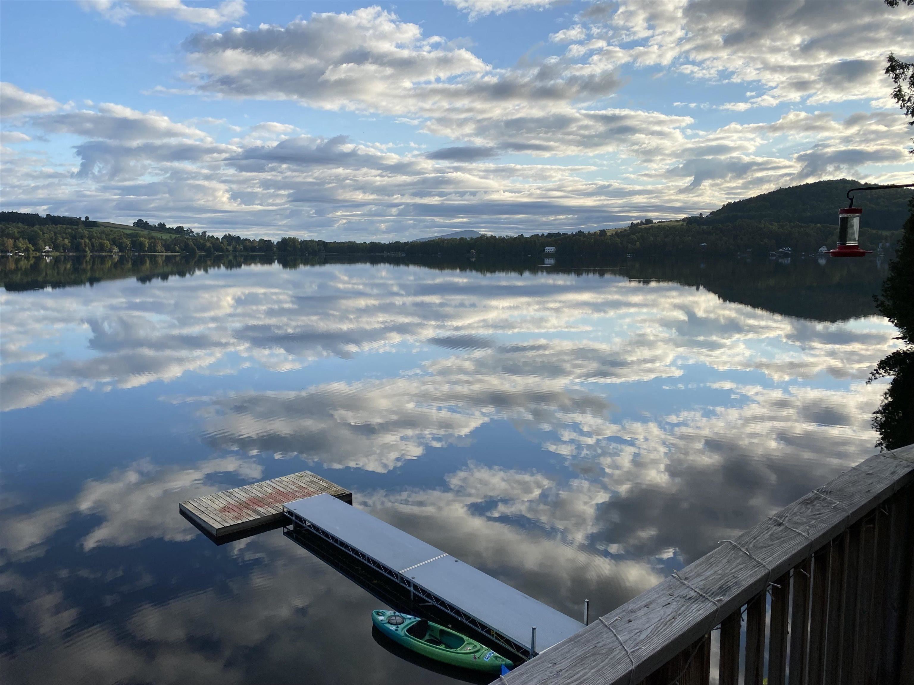
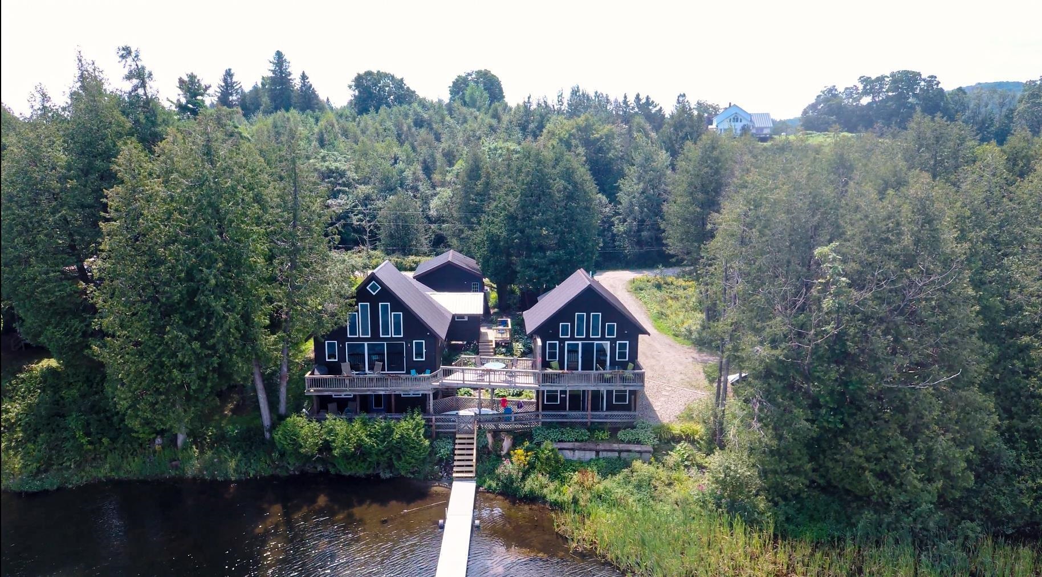
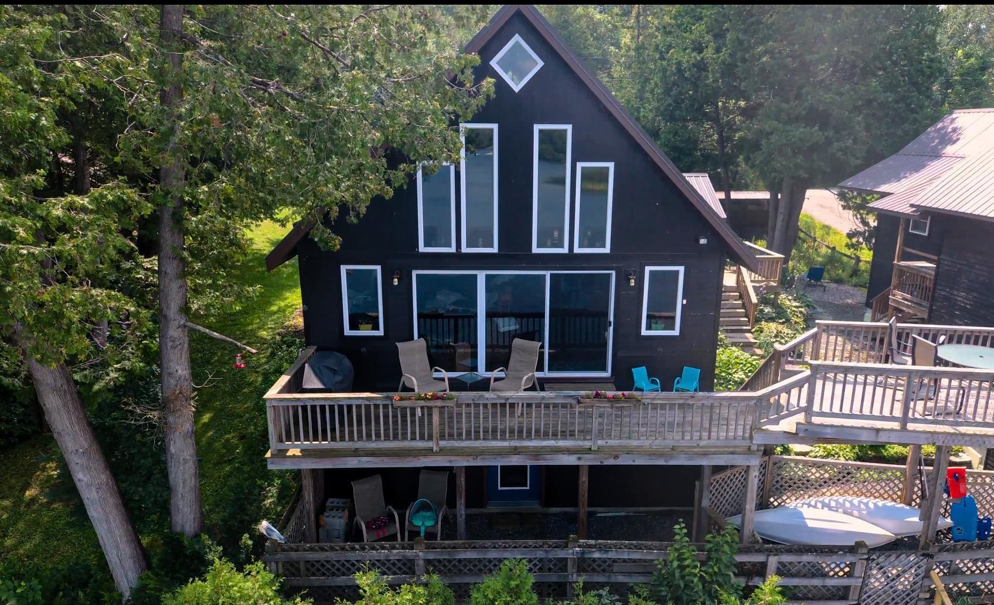
General Property Information
- Property Status:
- Active Under Contract
- Price:
- $639, 900
- Assessed:
- $0
- Assessed Year:
- County:
- VT-Orleans
- Acres:
- 0.22
- Property Type:
- Single Family
- Year Built:
- 2007
- Agency/Brokerage:
- Nicholas Maclure
Century 21 Farm & Forest - Bedrooms:
- 3
- Total Baths:
- 4
- Sq. Ft. (Total):
- 2296
- Tax Year:
- 2025
- Taxes:
- $9, 994
- Association Fees:
This is the ultimate basecamp for outdoor adventure - set right on the lake with direct water access, yet only minutes from the world-renowned Craftsbury Outdoor Center, Hill Farmstead Brewery, Jasper Hill Cheese, Parker Pie, The Genny, & Curriers Market. Whether your days are spent skiing, biking, paddling, or simply soaking in the beauty of Vermont, this property gives you the perfect home to return to. The main house features an open, light-filled design with floor-to-ceiling windows framing expansive lake views. Cathedral ceilings and wood floors create a warm yet airy atmosphere. The kitchen is built for gatherings with a granite island, stainless steel appliances, and a walk-in pantry. The lower level offers a primary suite with private lake access, spa-like bath, —plus several bonus rooms ready for gear storage, office space, and more. For friends, family, or guests, the two-bedroom bunk house provides a welcoming retreat of its own, complete with extra living space and baths. It’s ideal for hosting an active crew or even generating rental income. Outside, you’ll find a two-car garage, storage sheds, and hardy landscaping—all designed so you can spend more time on the water, trails, or mountains. From sunrise paddles to après-ski sunsets, this property blends comfort, adventure, and stunning natural beauty in one rare package.
Interior Features
- # Of Stories:
- 1.5
- Sq. Ft. (Total):
- 2296
- Sq. Ft. (Above Ground):
- 1196
- Sq. Ft. (Below Ground):
- 1100
- Sq. Ft. Unfinished:
- 0
- Rooms:
- 10
- Bedrooms:
- 3
- Baths:
- 4
- Interior Desc:
- Cathedral Ceiling, Kitchen Island, Kitchen/Dining, Vaulted Ceiling
- Appliances Included:
- Electric Cooktop, Dishwasher, Dryer, Microwave, Wall Oven, Gas Range, Refrigerator, Washer
- Flooring:
- Laminate, Tile, Vinyl, Wood
- Heating Cooling Fuel:
- Water Heater:
- Basement Desc:
- Daylight, Finished, Interior Stairs, Walkout
Exterior Features
- Style of Residence:
- Cape, Contemporary
- House Color:
- Brown
- Time Share:
- No
- Resort:
- Exterior Desc:
- Exterior Details:
- Boat Slip/Dock, Docks, Deck, Garden Space, Natural Shade, Shed, Storage
- Amenities/Services:
- Land Desc.:
- Lake Frontage, Lake View, Landscaped, Level, Recreational, Water View, Waterfront, Near Snowmobile Trails
- Suitable Land Usage:
- Roof Desc.:
- Metal
- Driveway Desc.:
- Crushed Stone, Gravel
- Foundation Desc.:
- Concrete
- Sewer Desc.:
- On-Site Septic Exists, Private, Septic
- Garage/Parking:
- Yes
- Garage Spaces:
- 2
- Road Frontage:
- 75
Other Information
- List Date:
- 2025-08-22
- Last Updated:


