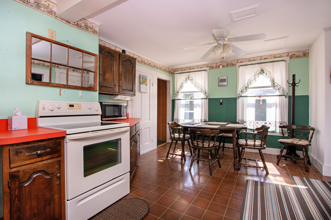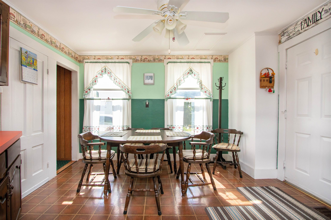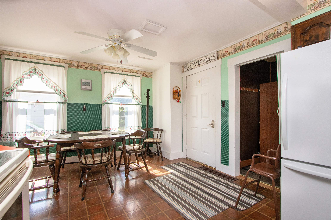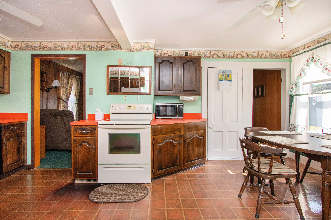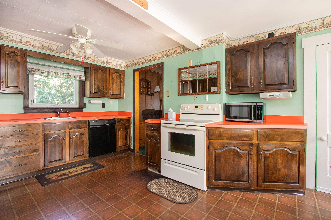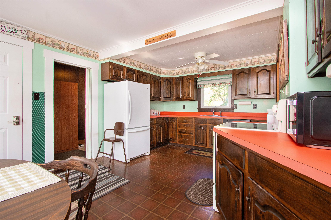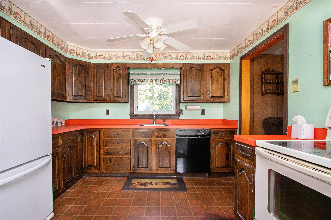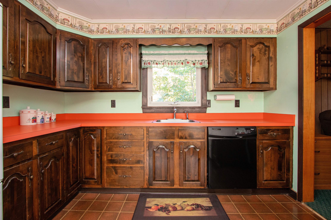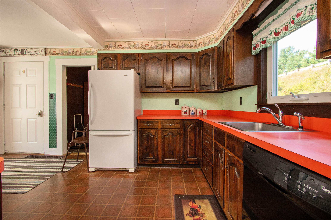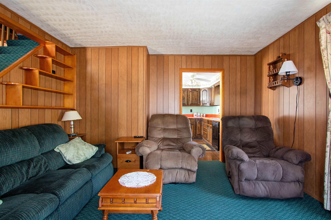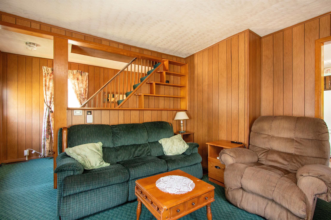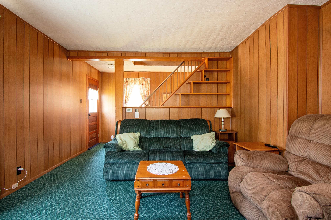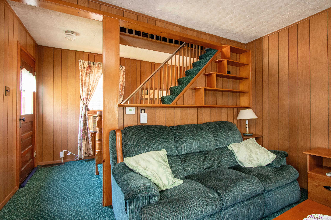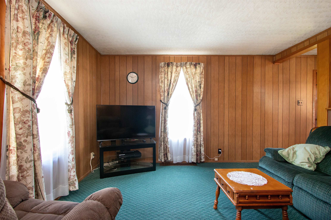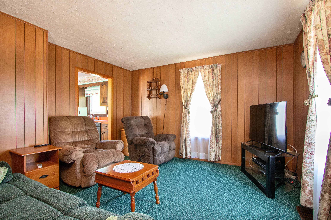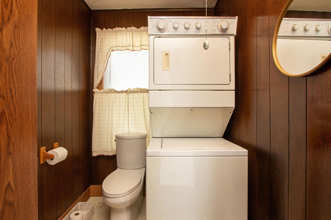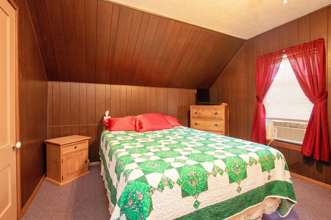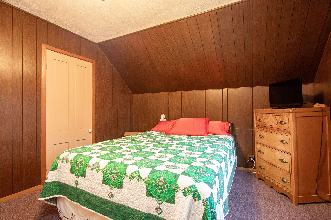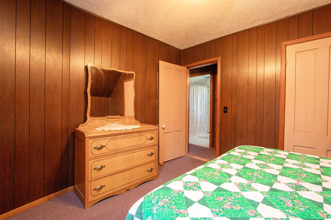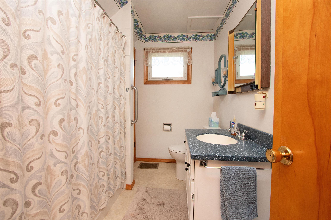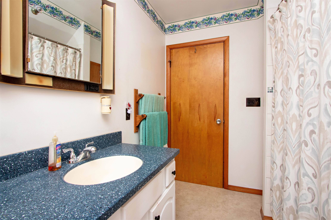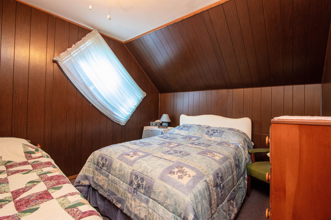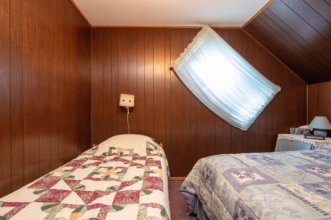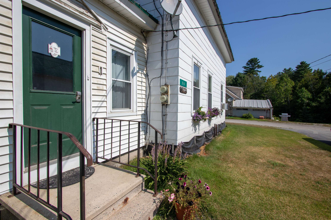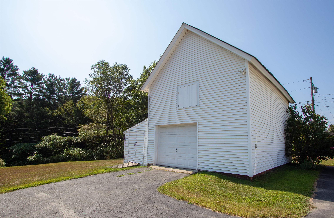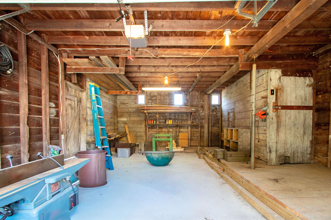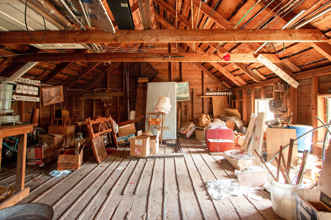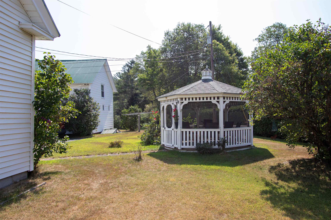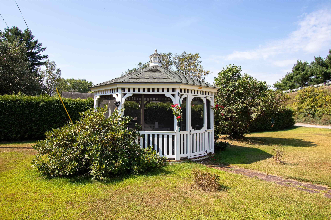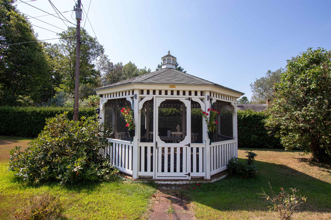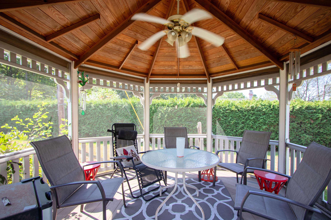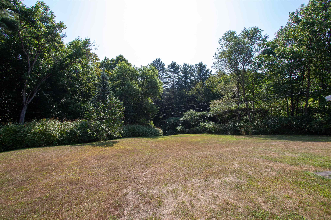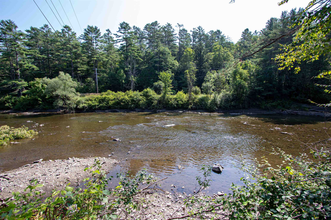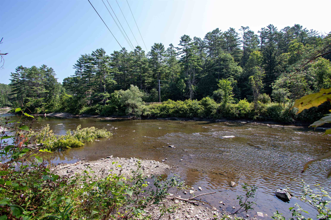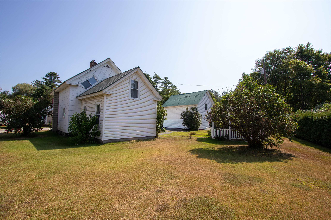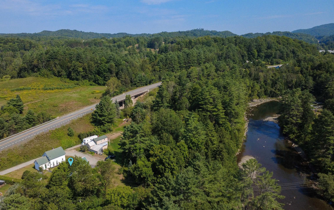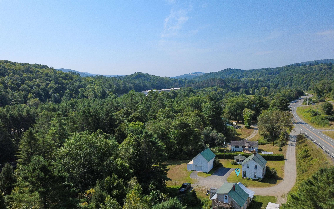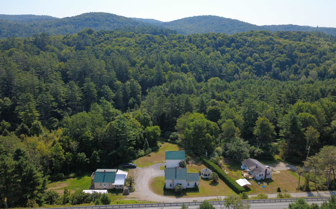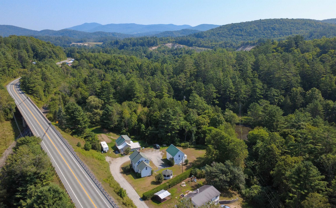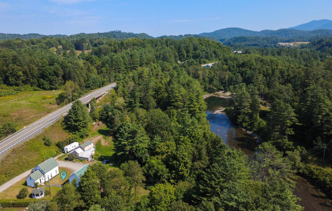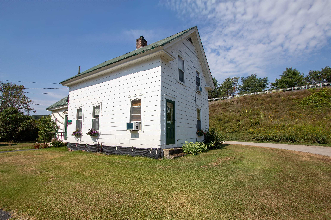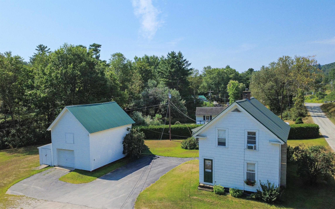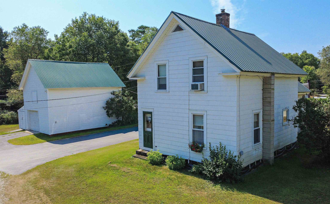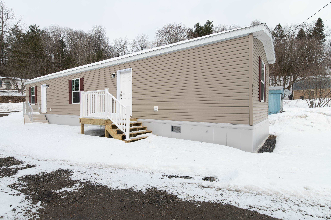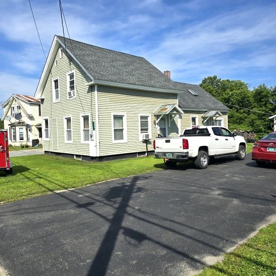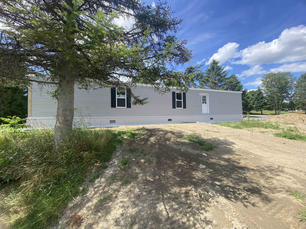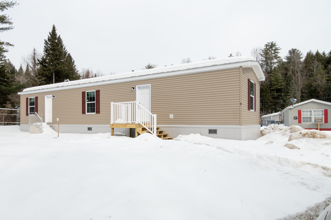1 of 49
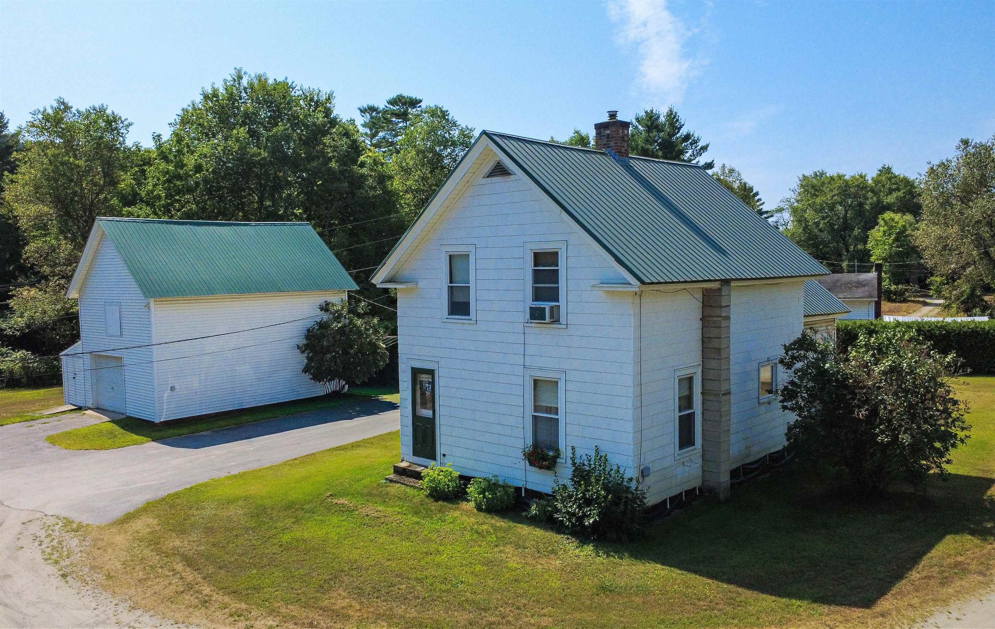
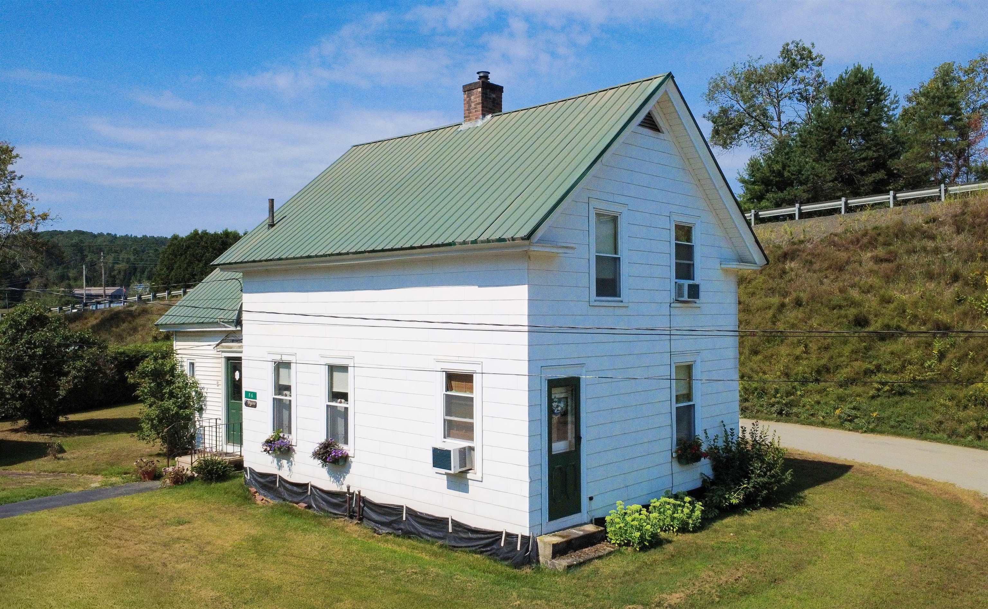
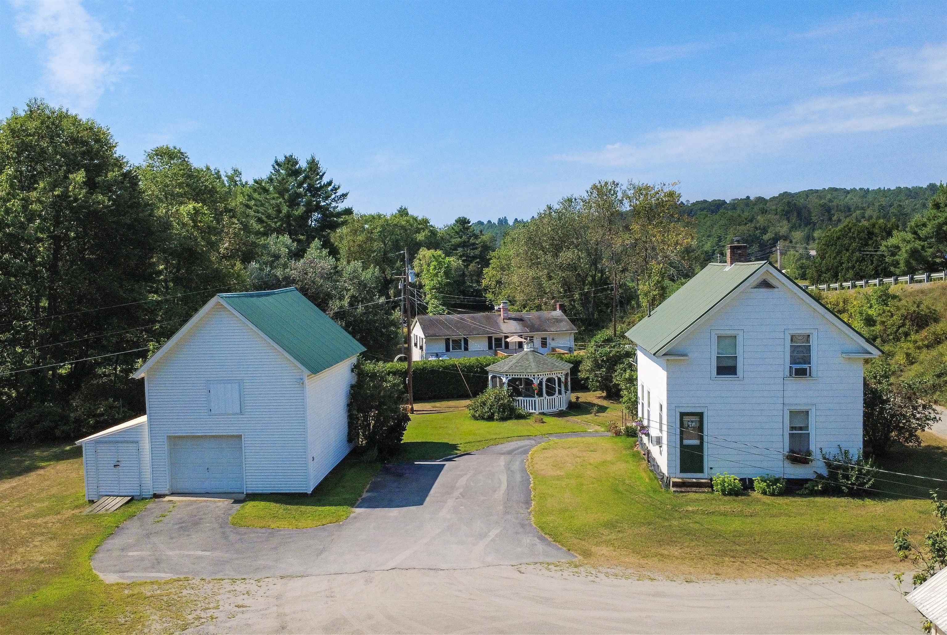
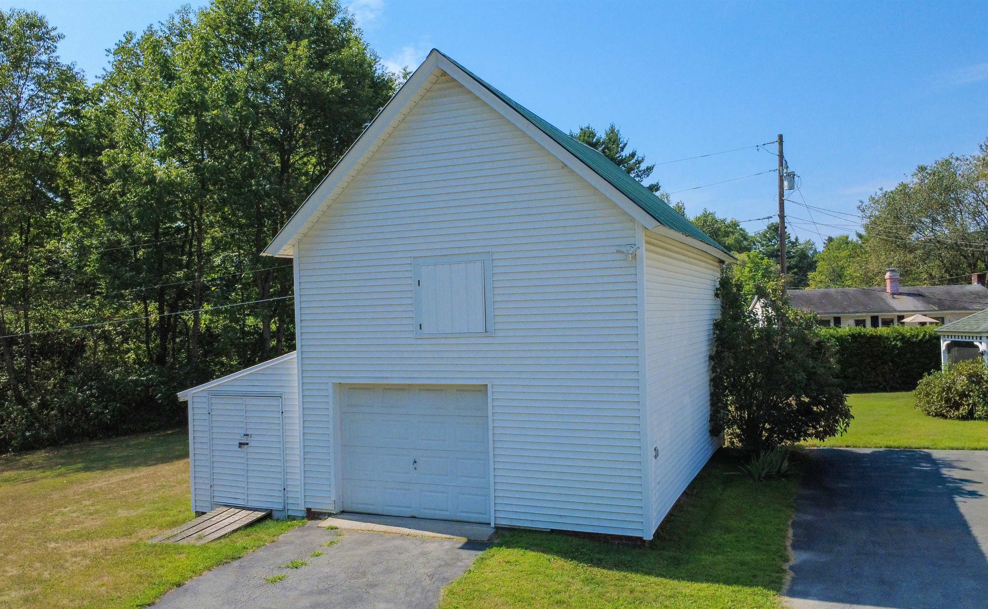
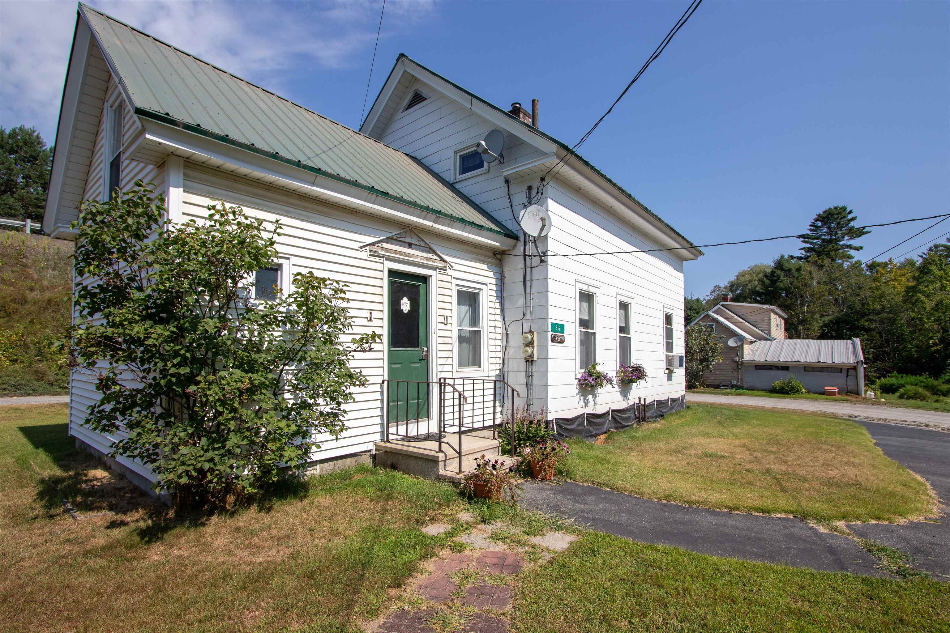
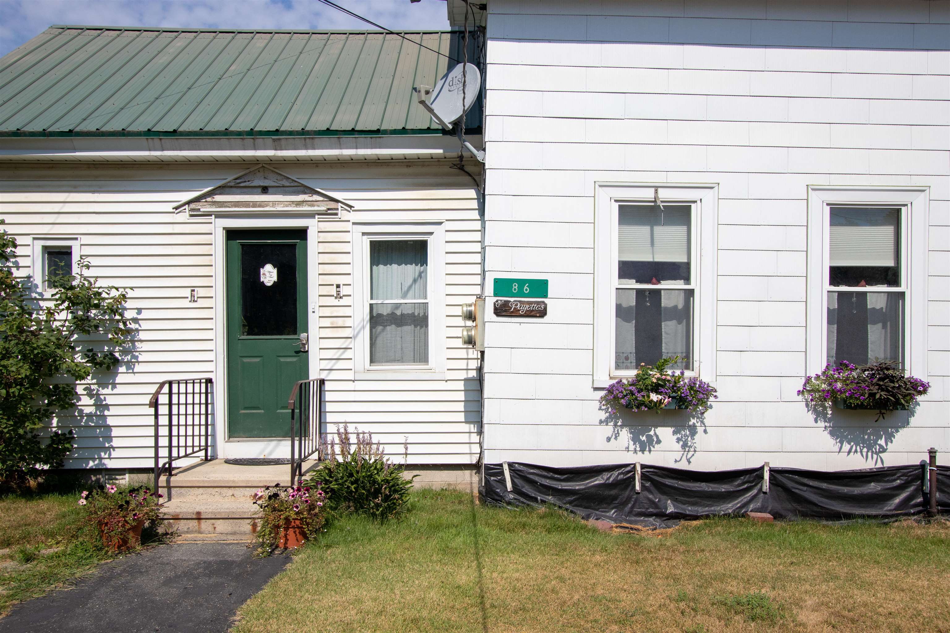
General Property Information
- Property Status:
- Active
- Price:
- $190, 000
- Assessed:
- $0
- Assessed Year:
- County:
- VT-Caledonia
- Acres:
- 0.83
- Property Type:
- Single Family
- Year Built:
- 1900
- Agency/Brokerage:
- Timothy Scott
Tim Scott Real Estate - Bedrooms:
- 2
- Total Baths:
- 2
- Sq. Ft. (Total):
- 934
- Tax Year:
- 2024
- Taxes:
- $2, 194
- Association Fees:
For over 60 years, this home has been lovingly cared for by the same family, and now it’s ready for its next chapter. Set just outside of town, you’ll enjoy the convenience of being only a short drive to both St. Johnsbury and Lyndonville while still having the space and privacy of a larger lot. The main level features a spacious kitchen with a dining nook, a handy half bath with laundry, and a comfortable living room. Upstairs you’ll find two bedrooms and a full bath, while a storage/mudroom off the kitchen adds extra functionality. A highlight of the property is the large detached garage with additional storage above, perfect for vehicles, hobbies, or projects. Outside, the expansive yard offers plenty of room to spread out, complete with a screened gazebo, wired with electricity and a ceiling fan, that makes a great spot to gather with friends or simply sit back and watch the birds. At the back of the property, you’ll find frontage on the Passumpsic River, adding to the peaceful Vermont setting. A home with history, convenience, and charm and just the right size without being overwhelming.
Interior Features
- # Of Stories:
- 1.75
- Sq. Ft. (Total):
- 934
- Sq. Ft. (Above Ground):
- 934
- Sq. Ft. (Below Ground):
- 0
- Sq. Ft. Unfinished:
- 500
- Rooms:
- 4
- Bedrooms:
- 2
- Baths:
- 2
- Interior Desc:
- Indoor Storage, 1st Floor Laundry
- Appliances Included:
- Flooring:
- Heating Cooling Fuel:
- Water Heater:
- Basement Desc:
- Unfinished
Exterior Features
- Style of Residence:
- Cape
- House Color:
- Time Share:
- No
- Resort:
- Exterior Desc:
- Exterior Details:
- Gazebo
- Amenities/Services:
- Land Desc.:
- Level, Open, River Frontage, Sloping, Near Golf Course, Near Hospital
- Suitable Land Usage:
- Roof Desc.:
- Metal
- Driveway Desc.:
- Paved
- Foundation Desc.:
- Brick, Stone
- Sewer Desc.:
- Septic
- Garage/Parking:
- Yes
- Garage Spaces:
- 1
- Road Frontage:
- 0
Other Information
- List Date:
- 2025-08-22
- Last Updated:


