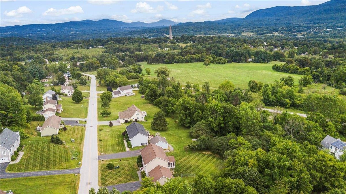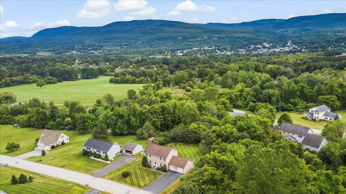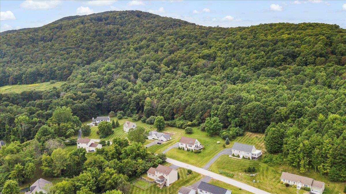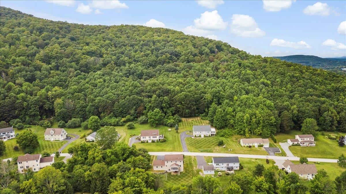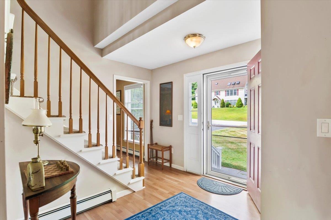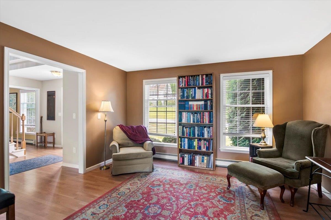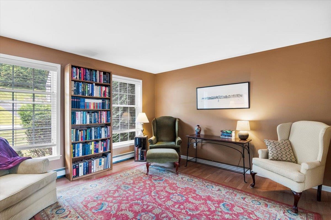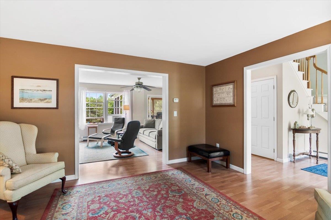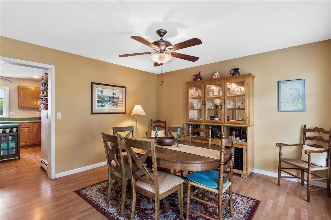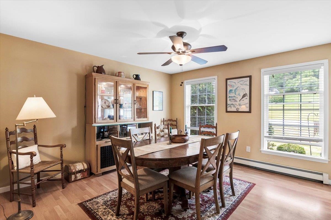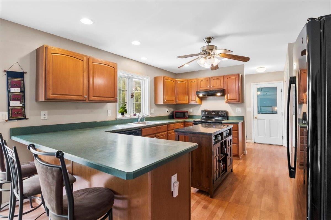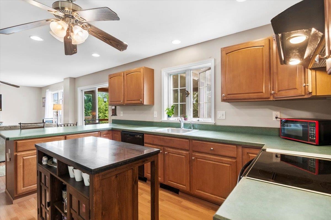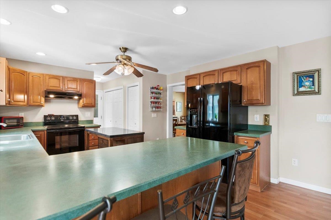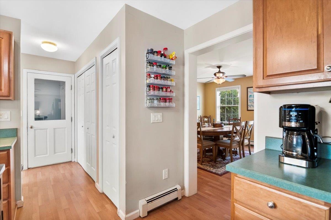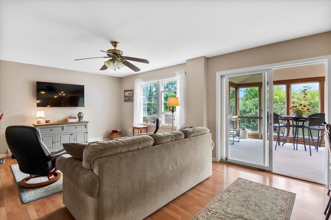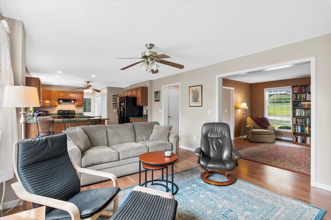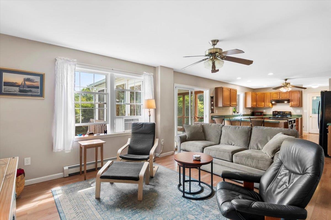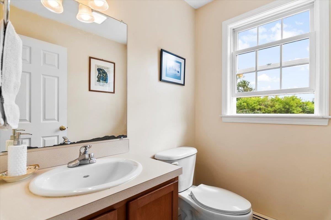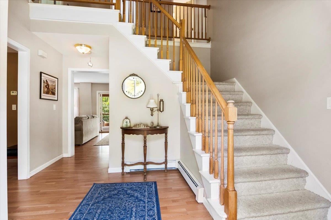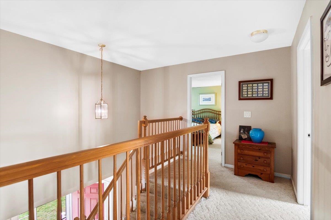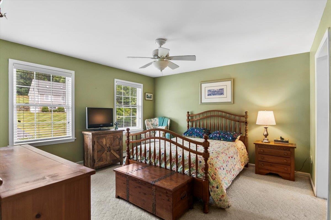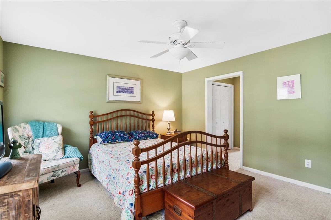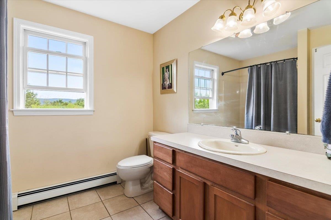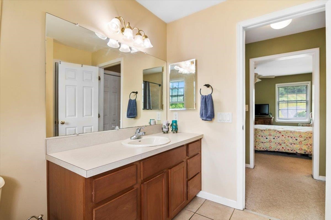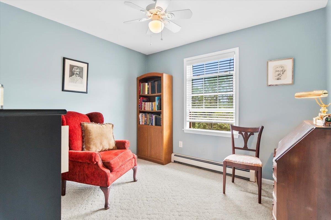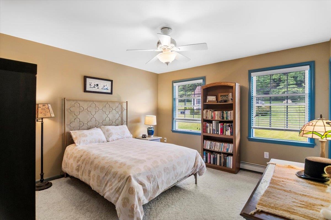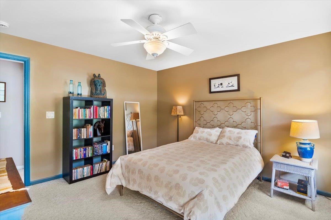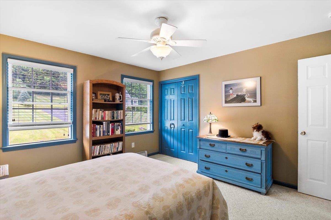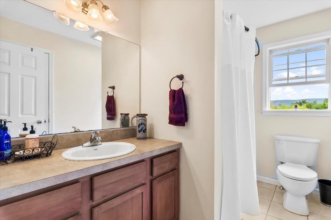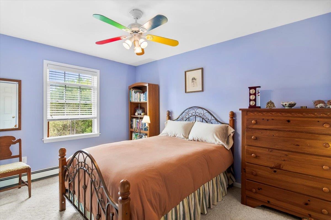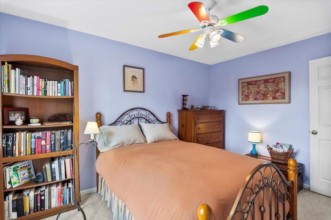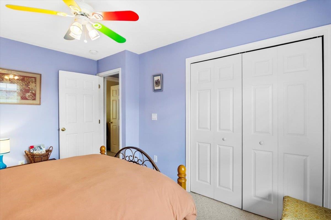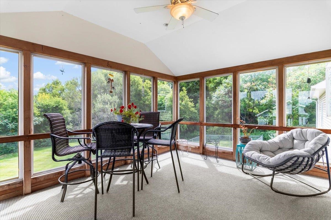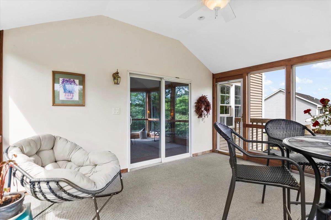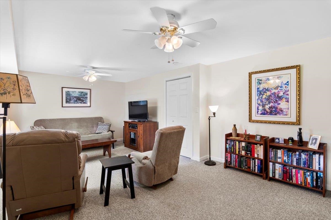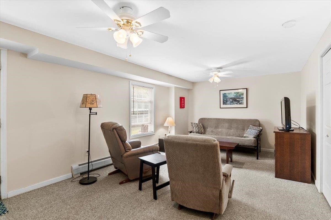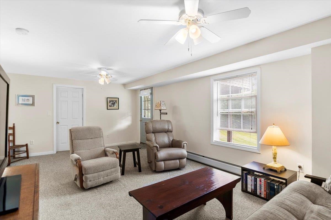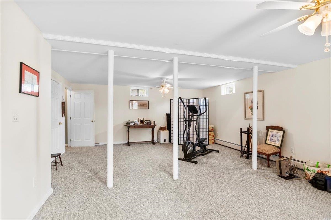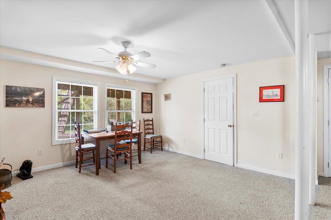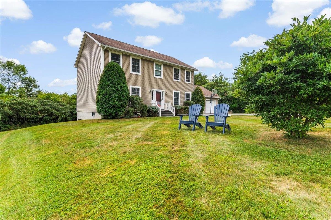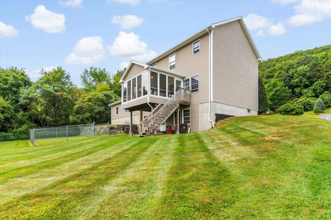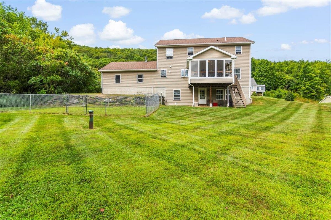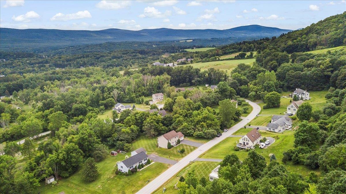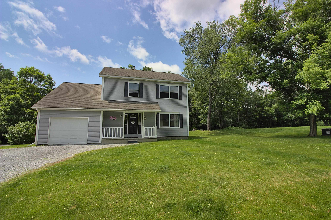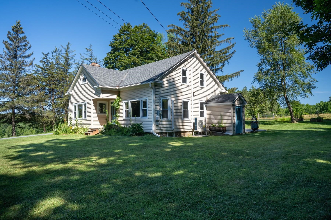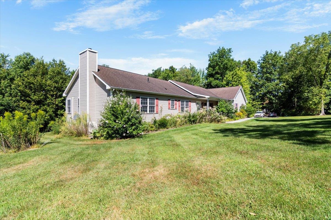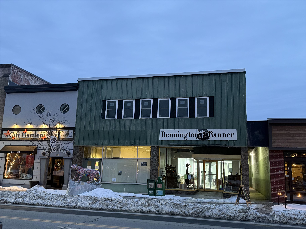1 of 49
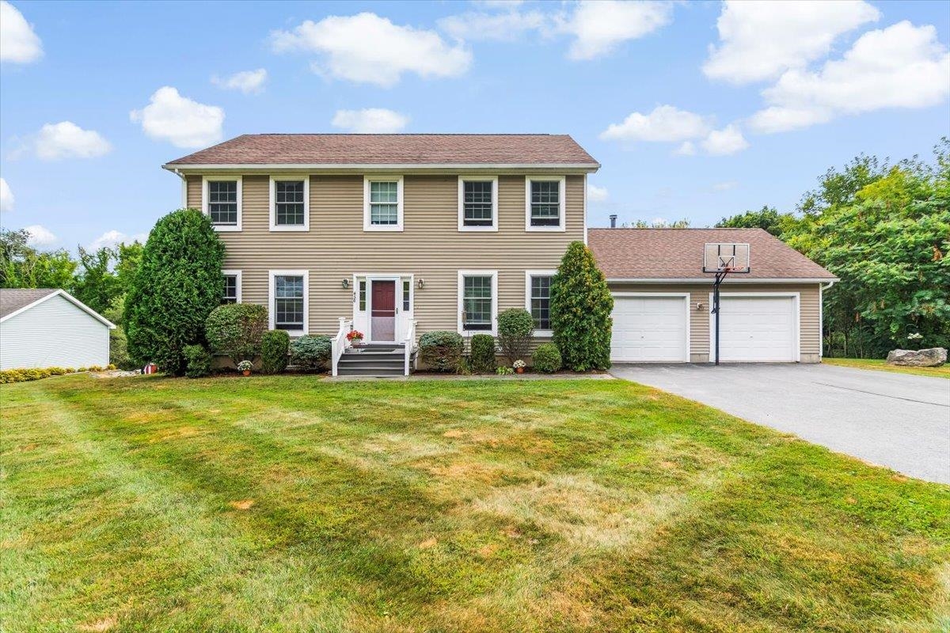
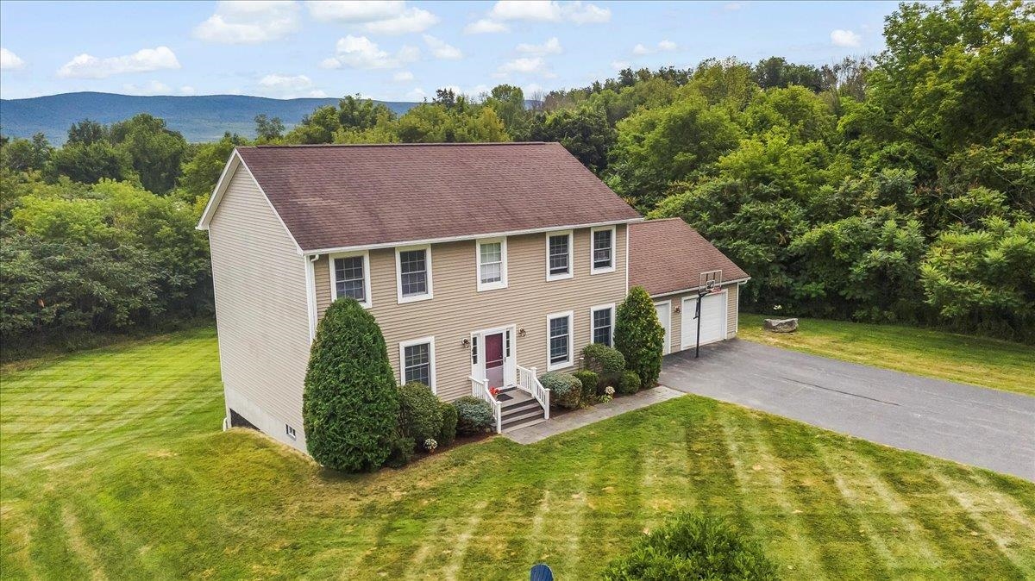
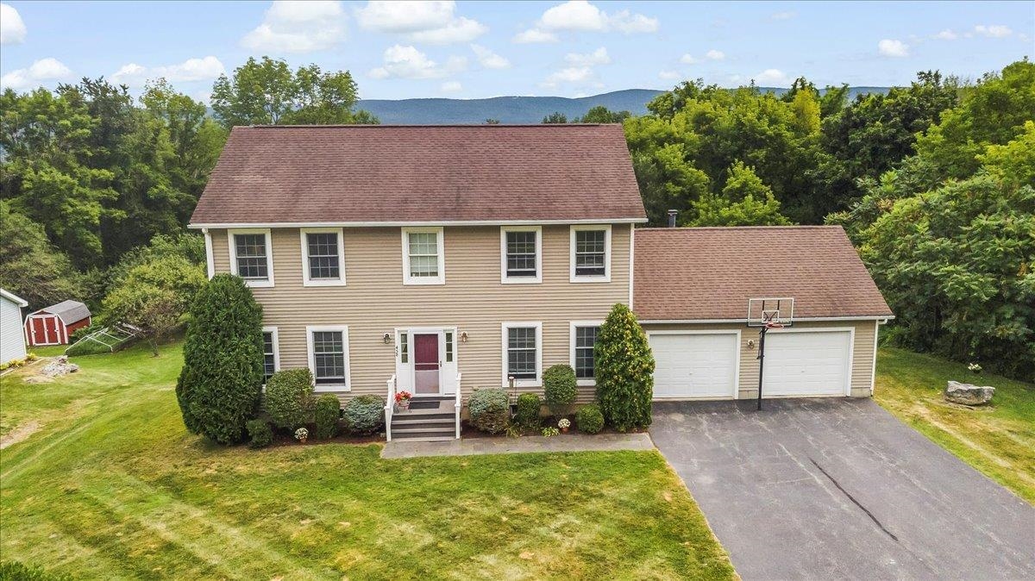
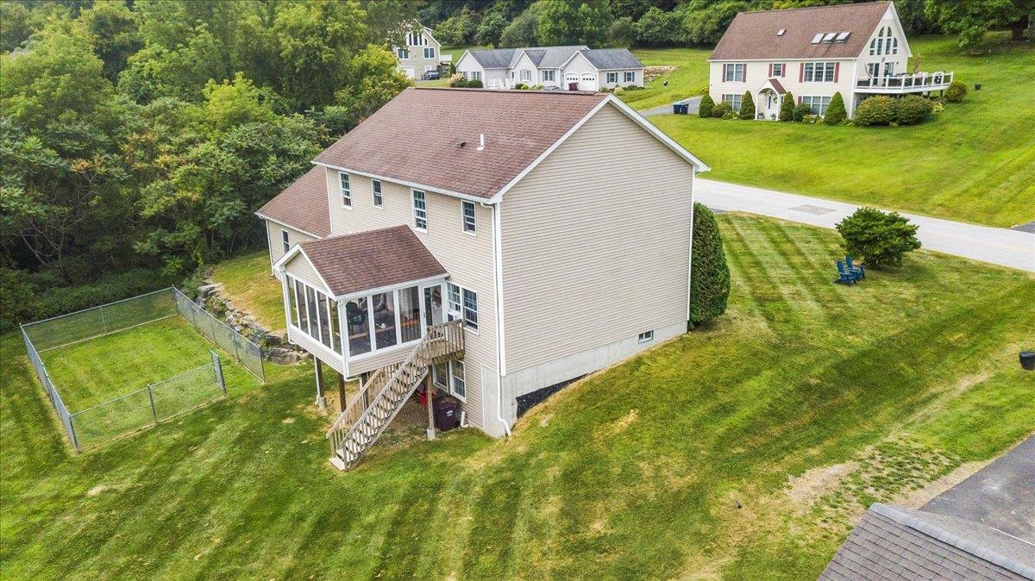
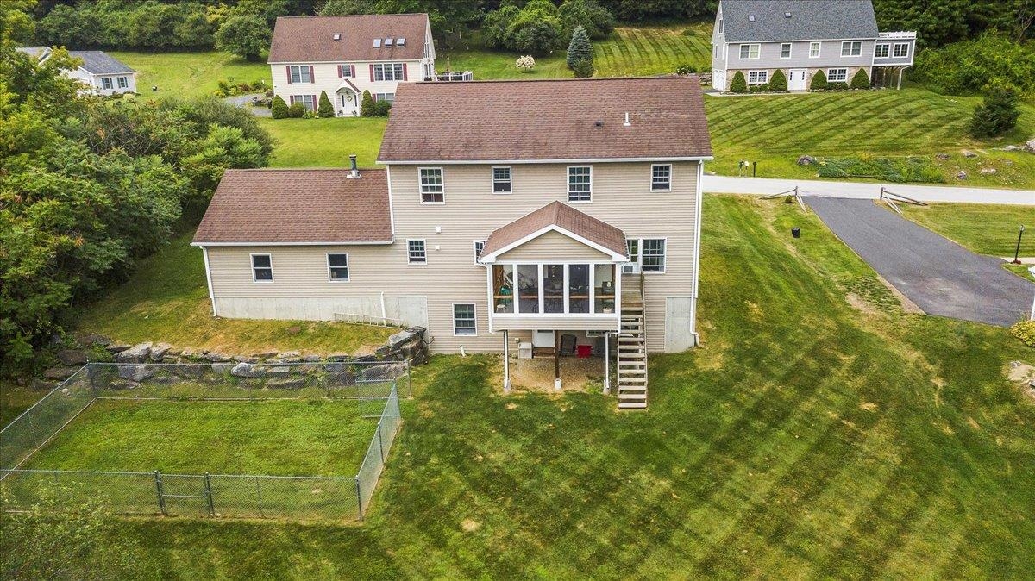
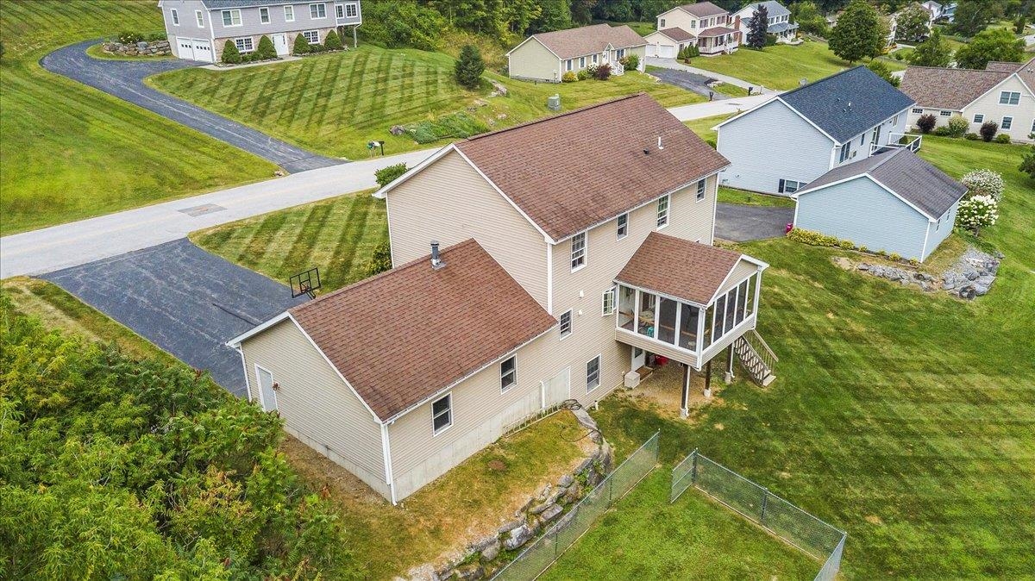
General Property Information
- Property Status:
- Active Under Contract
- Price:
- $425, 000
- Assessed:
- $0
- Assessed Year:
- County:
- VT-Bennington
- Acres:
- 0.58
- Property Type:
- Single Family
- Year Built:
- 2007
- Agency/Brokerage:
- Kelley McCarthy
Mahar McCarthy Real Estate - Bedrooms:
- 4
- Total Baths:
- 4
- Sq. Ft. (Total):
- 3040
- Tax Year:
- 2025
- Taxes:
- $8, 346
- Association Fees:
Beautiful Colonial-style home with an oversized two-car attached garage, set in one of Bennington’s most desirable neighborhoods. This inviting home features an open kitchen and family room, a bright sunroom, formal living and dining rooms, and 2.5 baths. The primary suite is complemented by three additional bedrooms, offering plenty of space for family and guests. A versatile, walkout finished basement adds even more options for work, play, or hobbies. Outside, you’ll find a partially fenced yard perfect for pets or gardening, attractive landscaping, and lovely mountain views. Situated on a .58-acre lot, this is the only home currently available on sought-after Fox Hill-an opportunity not to be missed!
Interior Features
- # Of Stories:
- 2
- Sq. Ft. (Total):
- 3040
- Sq. Ft. (Above Ground):
- 2240
- Sq. Ft. (Below Ground):
- 800
- Sq. Ft. Unfinished:
- 320
- Rooms:
- 11
- Bedrooms:
- 4
- Baths:
- 4
- Interior Desc:
- Kitchen Island, Kitchen/Dining, Primary BR w/ BA, Walk-in Closet, 1st Floor Laundry
- Appliances Included:
- Dishwasher, Dryer, Range Hood, Electric Range, Refrigerator, Washer, Separate Water Heater, Tank Water Heater
- Flooring:
- Carpet, Laminate, Tile
- Heating Cooling Fuel:
- Water Heater:
- Basement Desc:
- Finished, Interior Stairs, Walkout
Exterior Features
- Style of Residence:
- Colonial
- House Color:
- Tan
- Time Share:
- No
- Resort:
- Exterior Desc:
- Exterior Details:
- Invisible Pet Fence, Partial Fence , Screened Porch
- Amenities/Services:
- Land Desc.:
- Level, Mountain View
- Suitable Land Usage:
- Roof Desc.:
- Architectural Shingle
- Driveway Desc.:
- Paved
- Foundation Desc.:
- Concrete
- Sewer Desc.:
- Public
- Garage/Parking:
- Yes
- Garage Spaces:
- 2
- Road Frontage:
- 250
Other Information
- List Date:
- 2025-08-22
- Last Updated:


