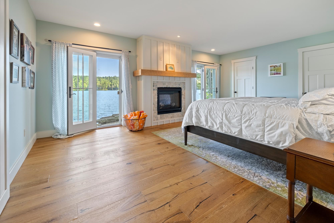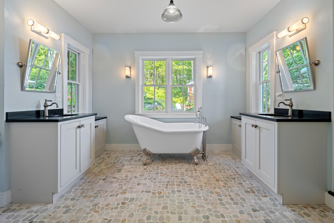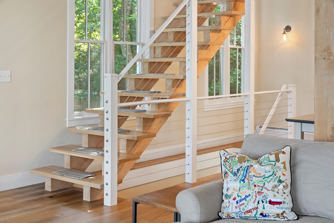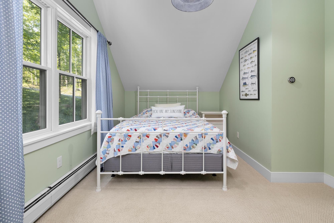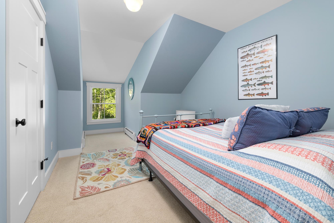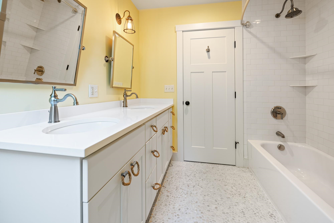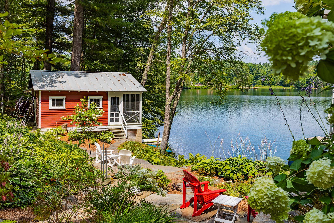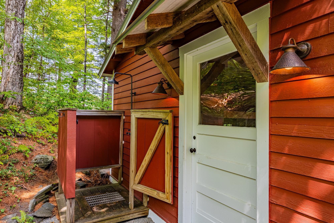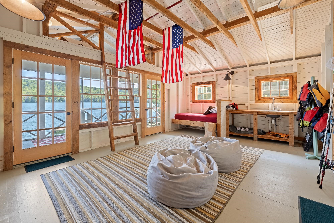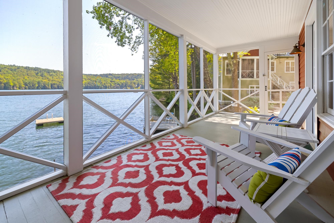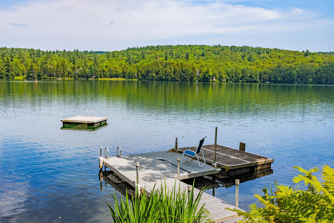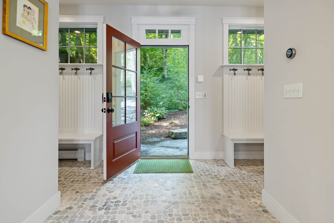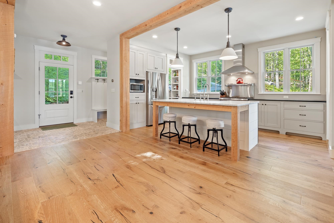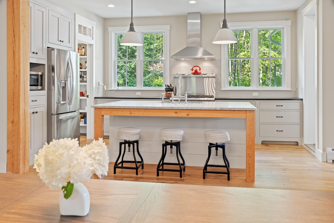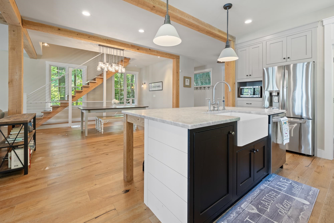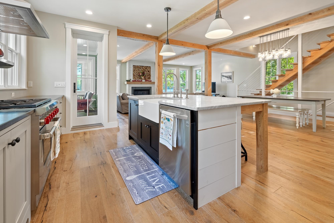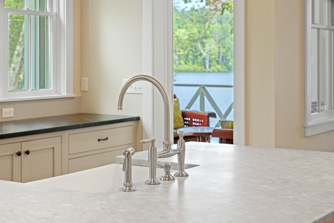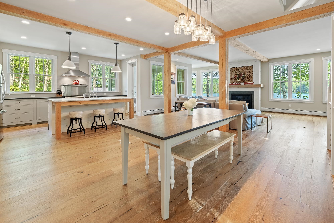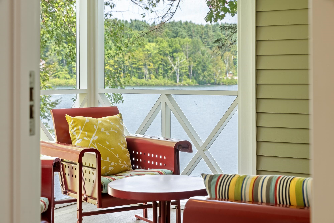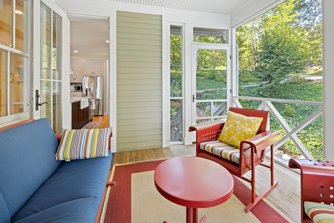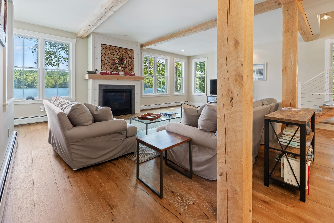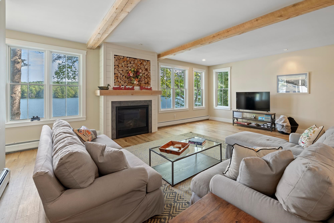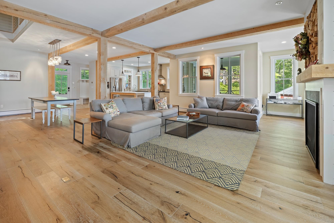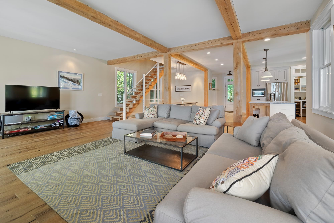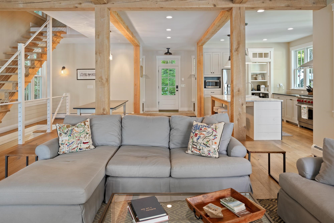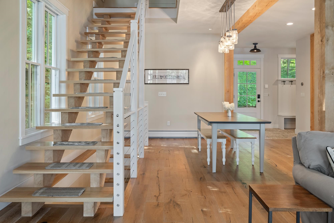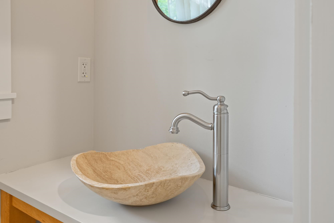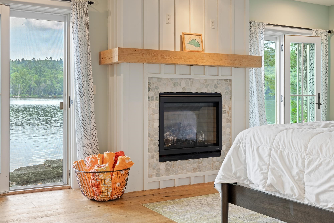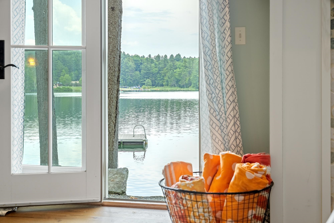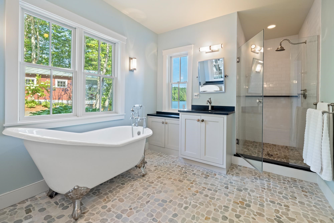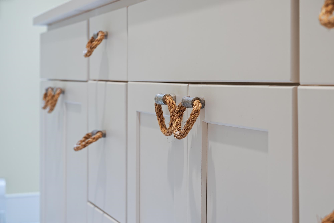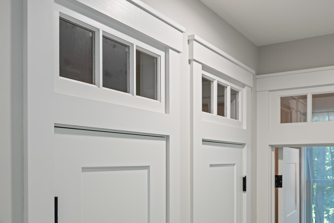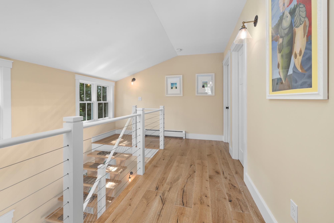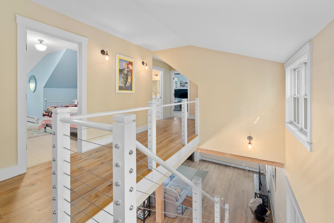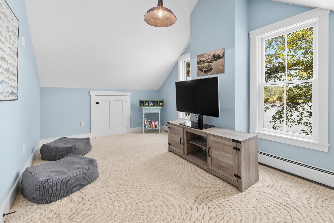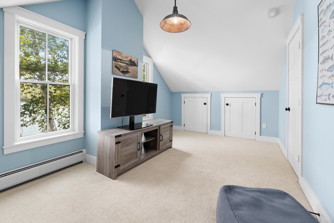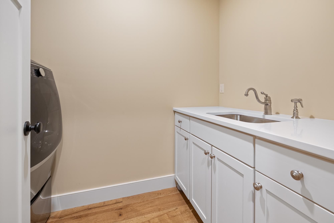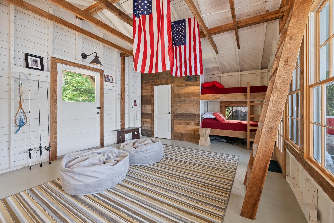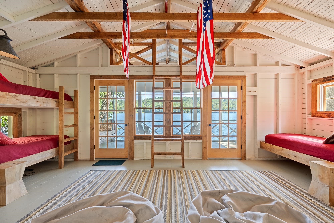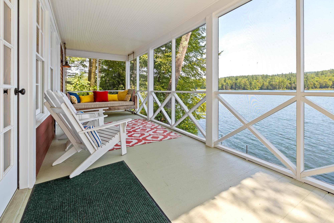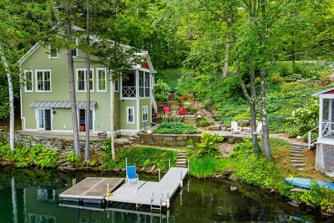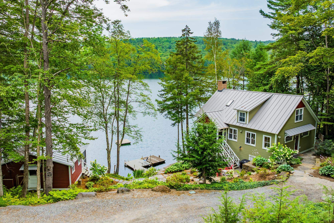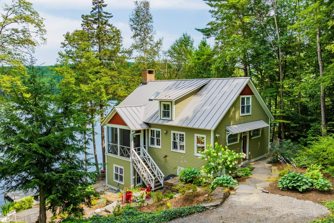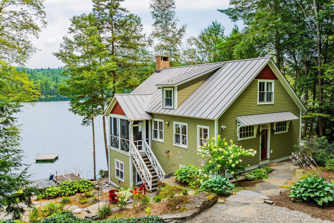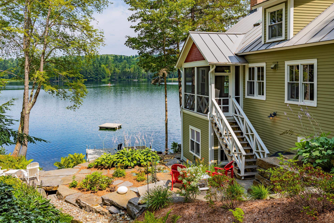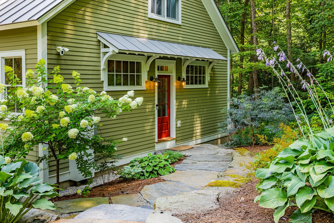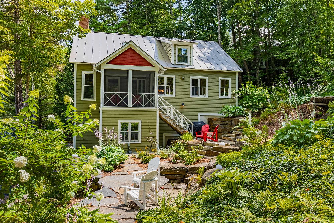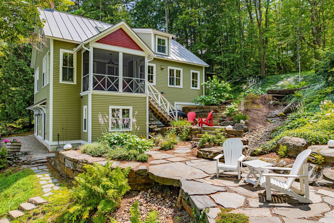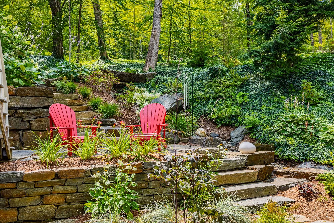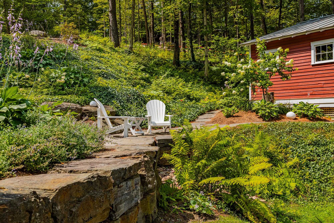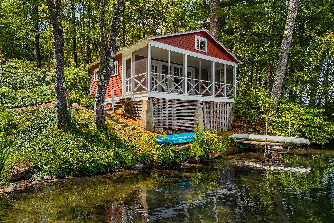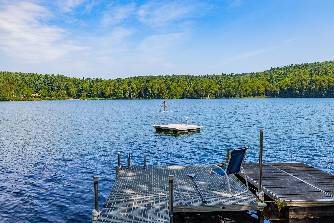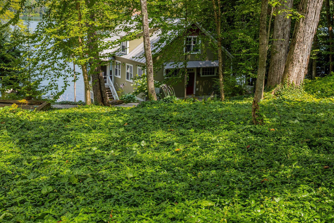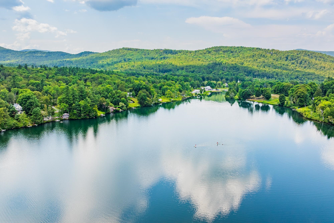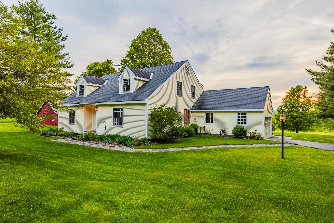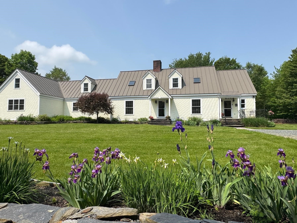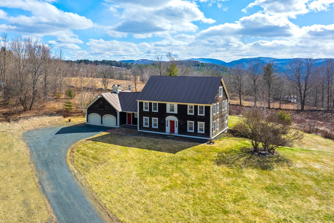1 of 60
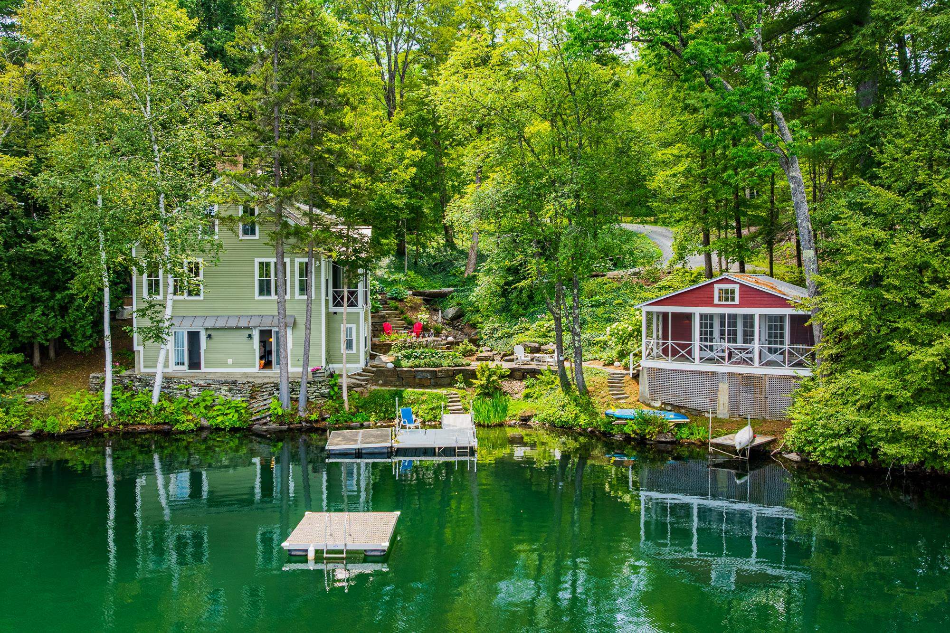
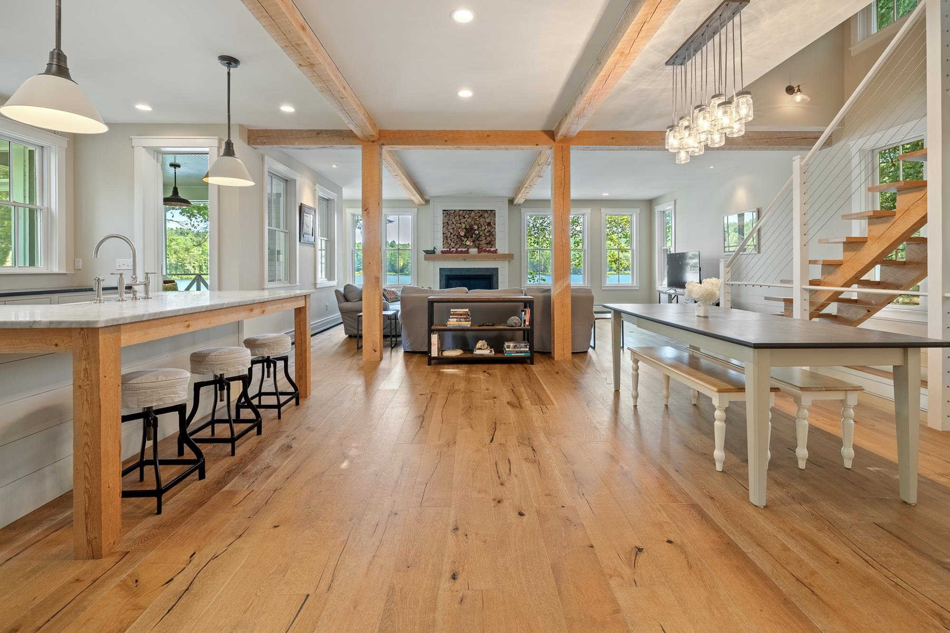
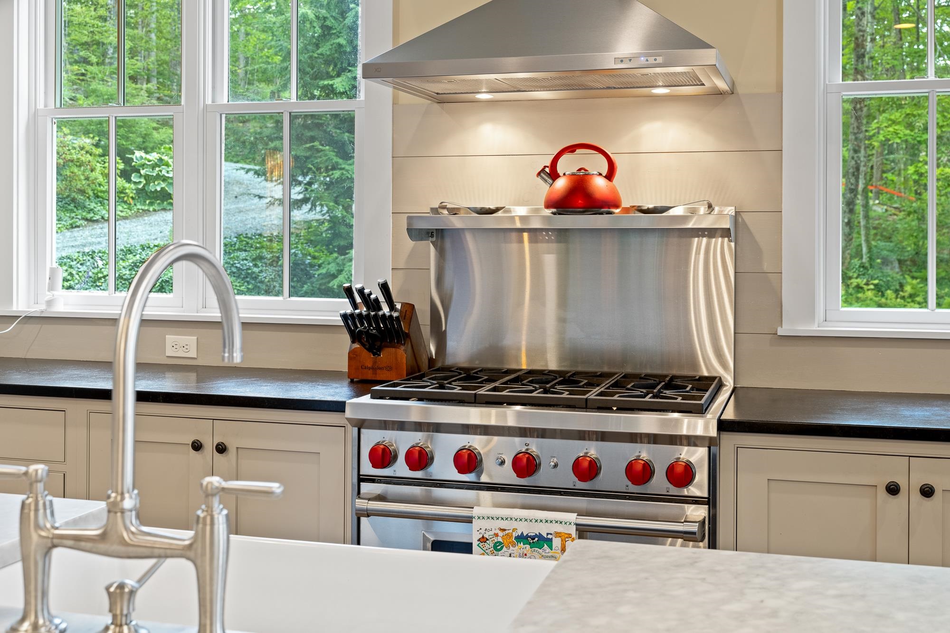
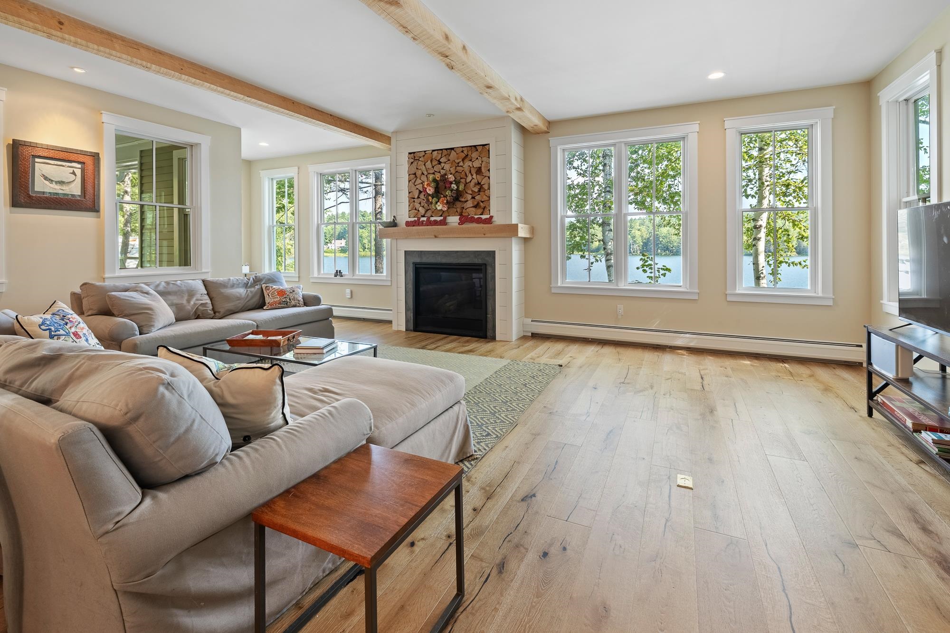
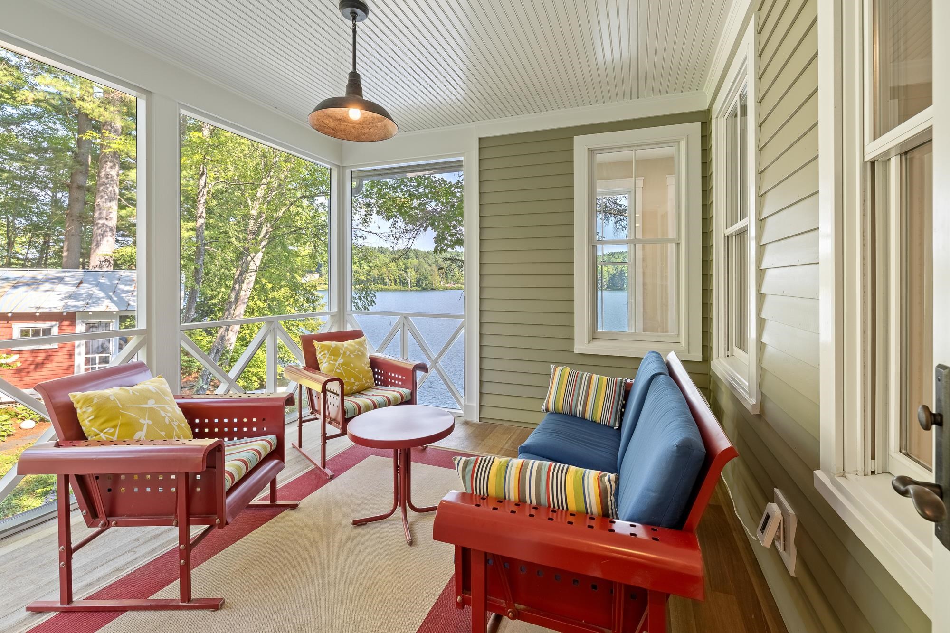
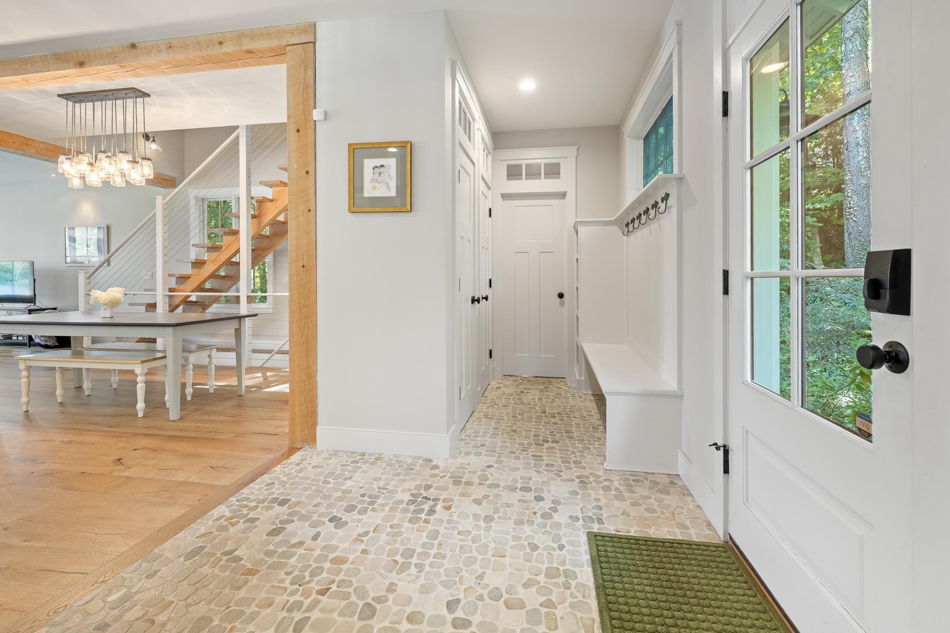
General Property Information
- Property Status:
- Active
- Price:
- $1, 495, 000
- Assessed:
- $0
- Assessed Year:
- County:
- VT-Windsor
- Acres:
- 0.83
- Property Type:
- Single Family
- Year Built:
- 2015
- Agency/Brokerage:
- Eric Johnston
Four Seasons Sotheby's Int'l Realty - Bedrooms:
- 4
- Total Baths:
- 4
- Sq. Ft. (Total):
- 3516
- Tax Year:
- 2025
- Taxes:
- $16, 373
- Association Fees:
Perched on the shores of Silver Lake, this exceptional lakefront retreat blends timeless Vermont charm with modern craftsmanship. Custom-built in 2015 by Ambrose Custom Builders, the primary residence is designed to maximize lake views and natural light. Expansive windows frame the water, while thoughtful finishes, vaulted ceilings, wood detailing, and custom millwork create a warm yet refined interior. The home offers versatile living spaces, four comfortable bedrooms, a well-equipped laundry room, and bonus rooms ideal for guests, hobbies, or a quiet office. Step outside to stone patios and terraced gardens that lead down to a private dock, perfect for swimming, paddling, or boating. Mature landscaping and native plantings provide privacy while maintaining the open lakefront feel. Complementing the main house is a charming boathouse cottage that captures the nostalgia of Vermont summers. With rustic wood finishes, exposed beams, built-in bunks, and wide windows, it’s a cozy escape for family or guests. French doors open to a screened porch perched right on the water, offering front-row seats to unforgettable sunsets. Located within walking distance of the Barnard General Store, ideal for everyday essentials or a scoop of ice cream, and just a short drive into Woodstock village with Saskadena Six Ski Area, golf, and local amenities. Killington and larger ski areas are an easy, scenic drive away, making this property the ultimate year-round Vermont retreat.
Interior Features
- # Of Stories:
- 2
- Sq. Ft. (Total):
- 3516
- Sq. Ft. (Above Ground):
- 2968
- Sq. Ft. (Below Ground):
- 548
- Sq. Ft. Unfinished:
- 560
- Rooms:
- 6
- Bedrooms:
- 4
- Baths:
- 4
- Interior Desc:
- Dining Area, Gas Fireplace, 2 Fireplaces, Kitchen Island, Natural Light, Security, Indoor Storage, Walk-in Pantry, 1st Floor Laundry
- Appliances Included:
- Dishwasher, Dryer, Microwave, Refrigerator, Washer, Wine Cooler, Dual Fuel Range, Exhaust Fan
- Flooring:
- Ceramic Tile, Slate/Stone
- Heating Cooling Fuel:
- Water Heater:
- Basement Desc:
- Concrete Floor, Partially Finished, Interior Stairs, Storage Space, Walkout, Exterior Access
Exterior Features
- Style of Residence:
- Contemporary
- House Color:
- Light Gree
- Time Share:
- No
- Resort:
- Exterior Desc:
- Exterior Details:
- Boat Slip/Dock, Boat House, Building, Deck, Guest House, Outbuilding, Porch, Covered Porch, Enclosed Porch, Screened Porch, Storage, Beach Access
- Amenities/Services:
- Land Desc.:
- Country Setting, Lake Frontage, Lake View, Landscaped, Recreational, Sloping, Trail/Near Trail, Walking Trails, Waterfront, Near Skiing, Near Snowmobile Trails
- Suitable Land Usage:
- Recreation, Residential
- Roof Desc.:
- Standing Seam
- Driveway Desc.:
- Gravel
- Foundation Desc.:
- Concrete
- Sewer Desc.:
- On-Site Septic Exists, Private
- Garage/Parking:
- No
- Garage Spaces:
- 0
- Road Frontage:
- 150
Other Information
- List Date:
- 2025-08-22
- Last Updated:


