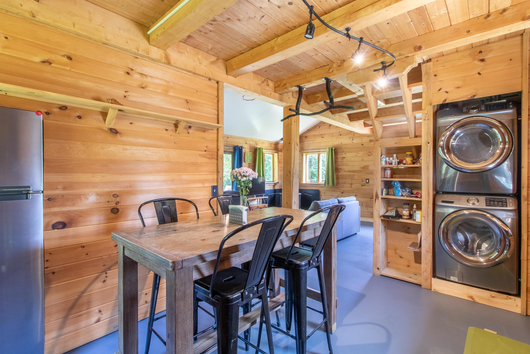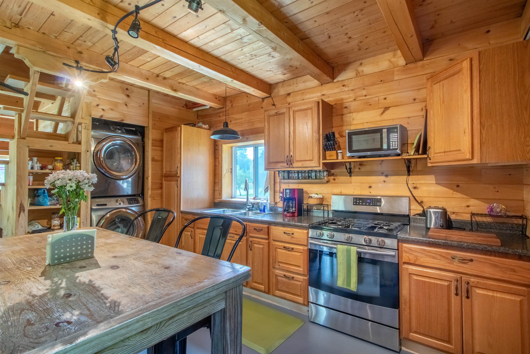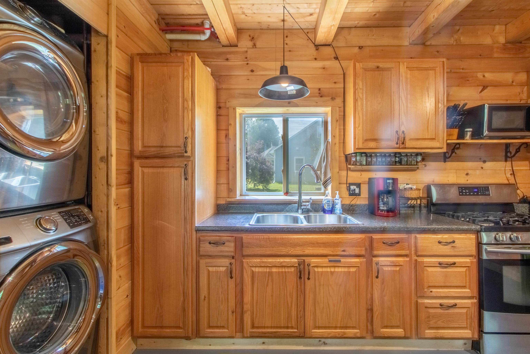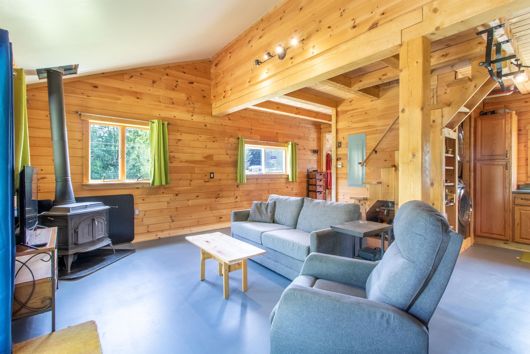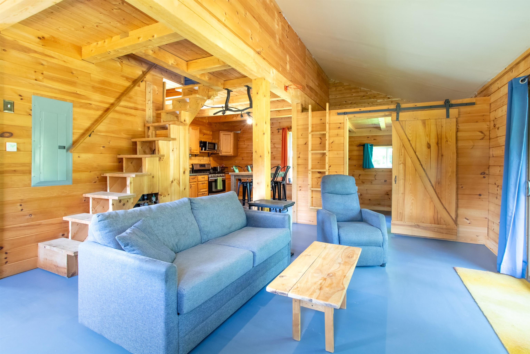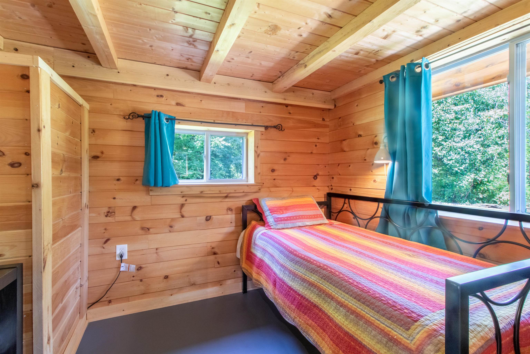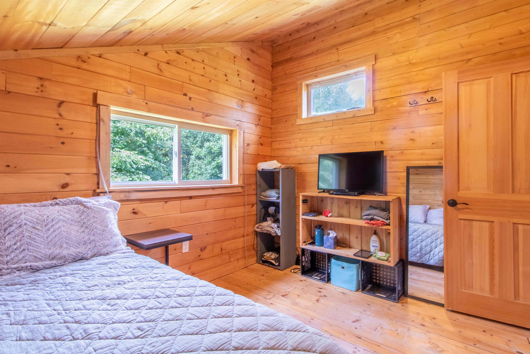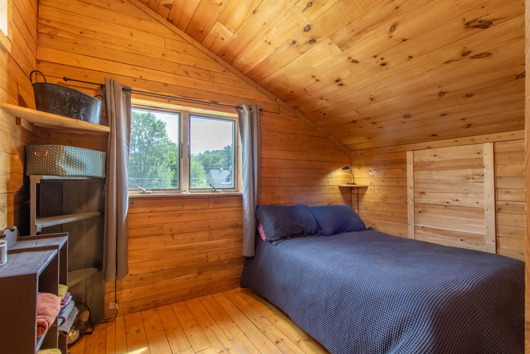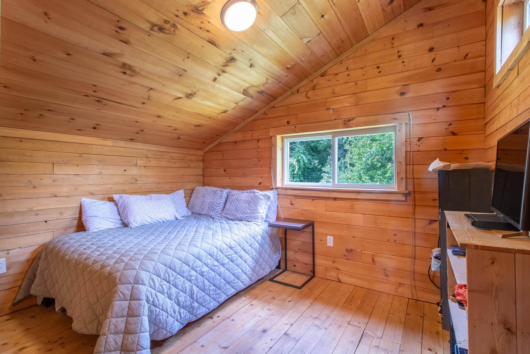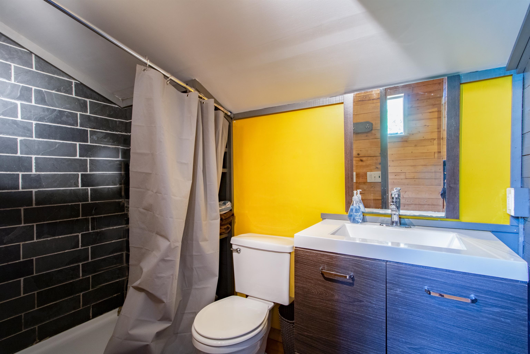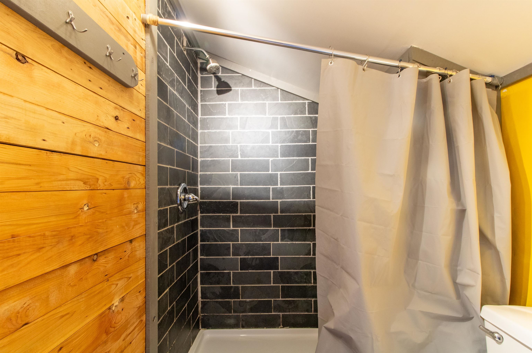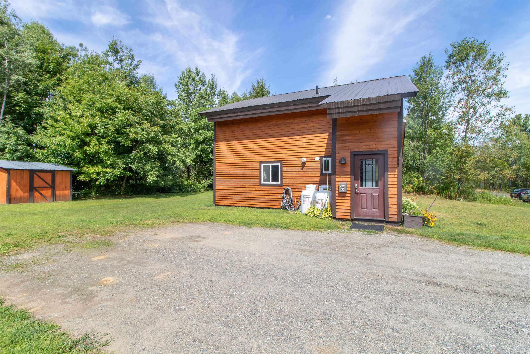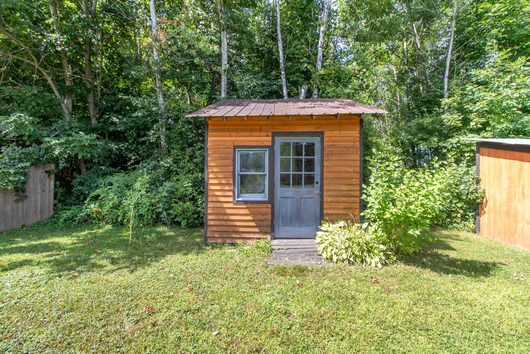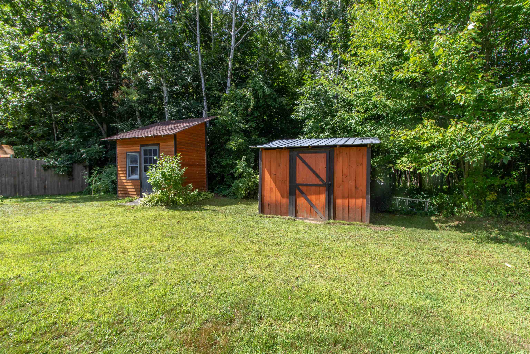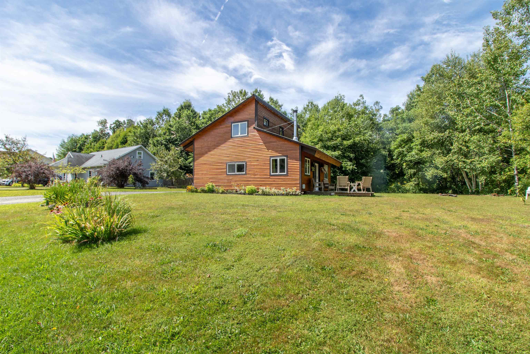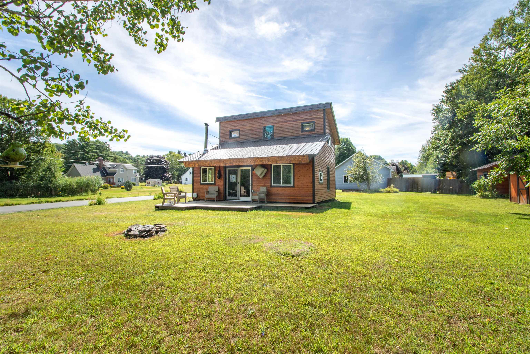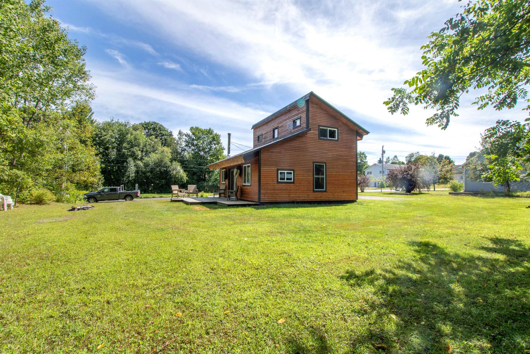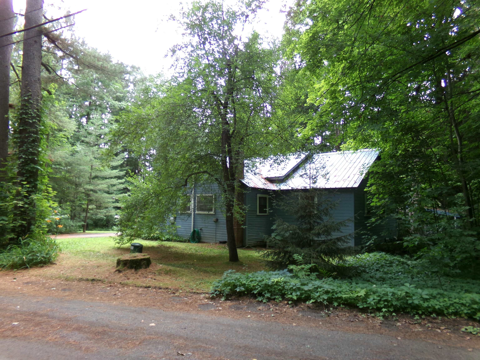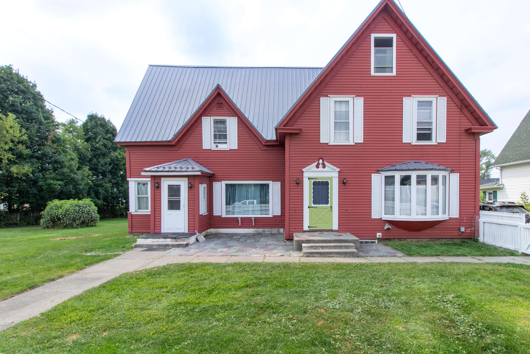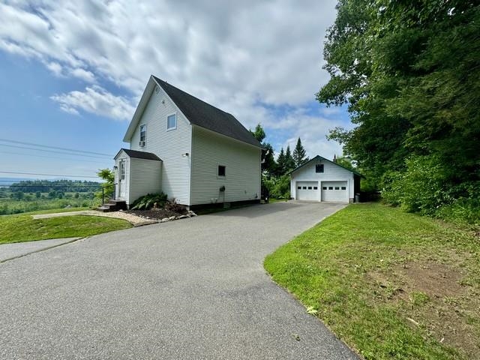1 of 23
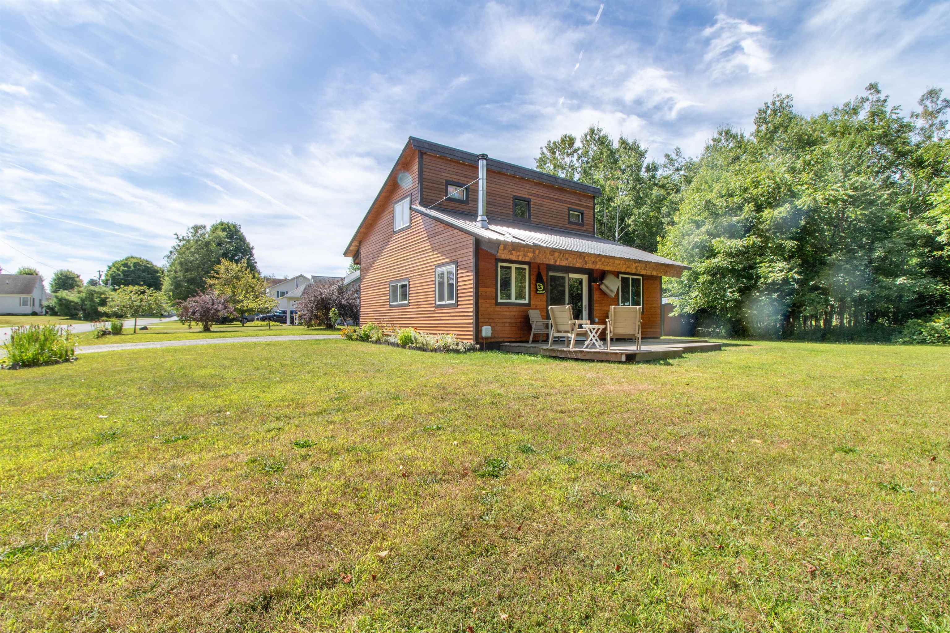
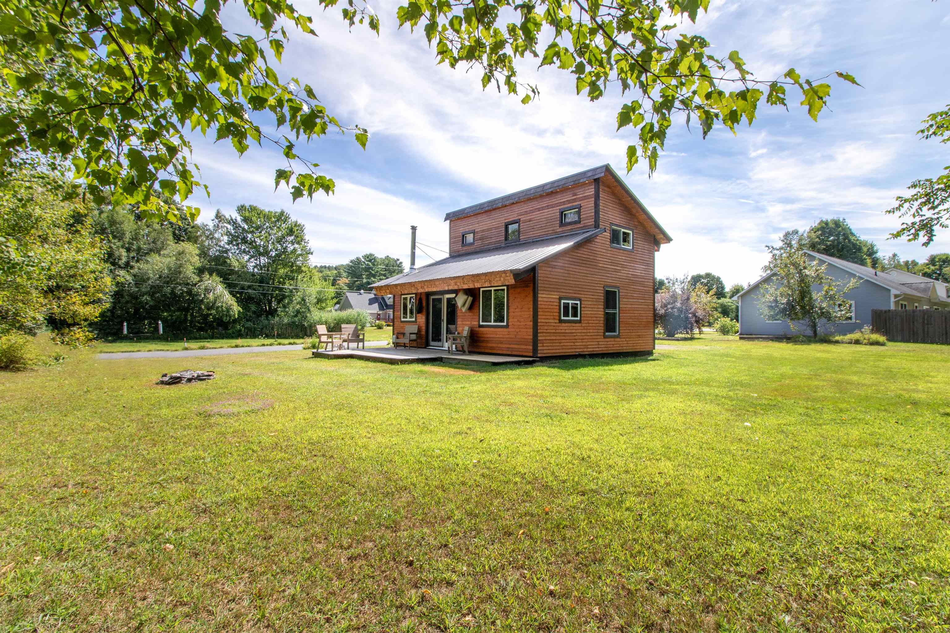
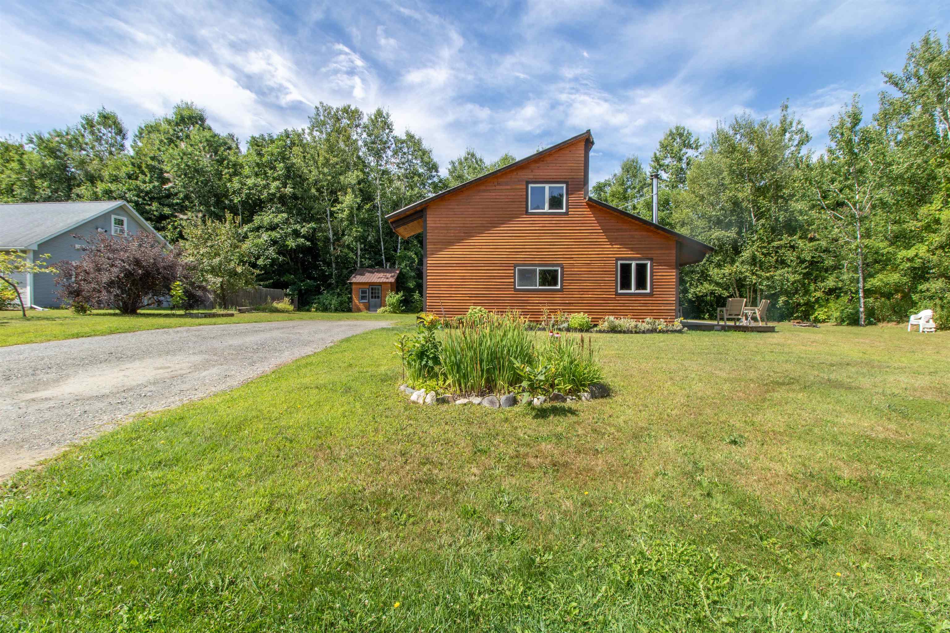
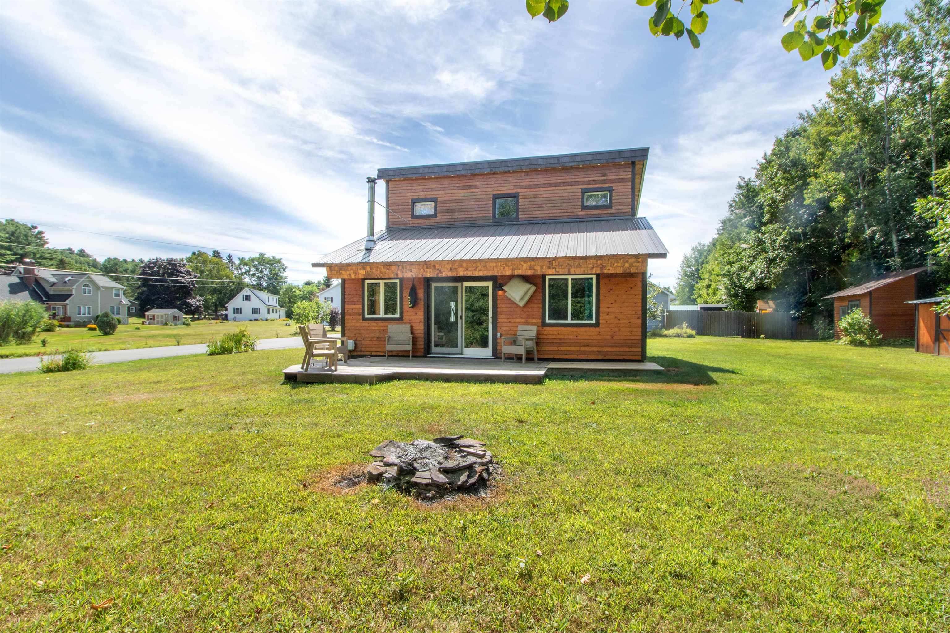
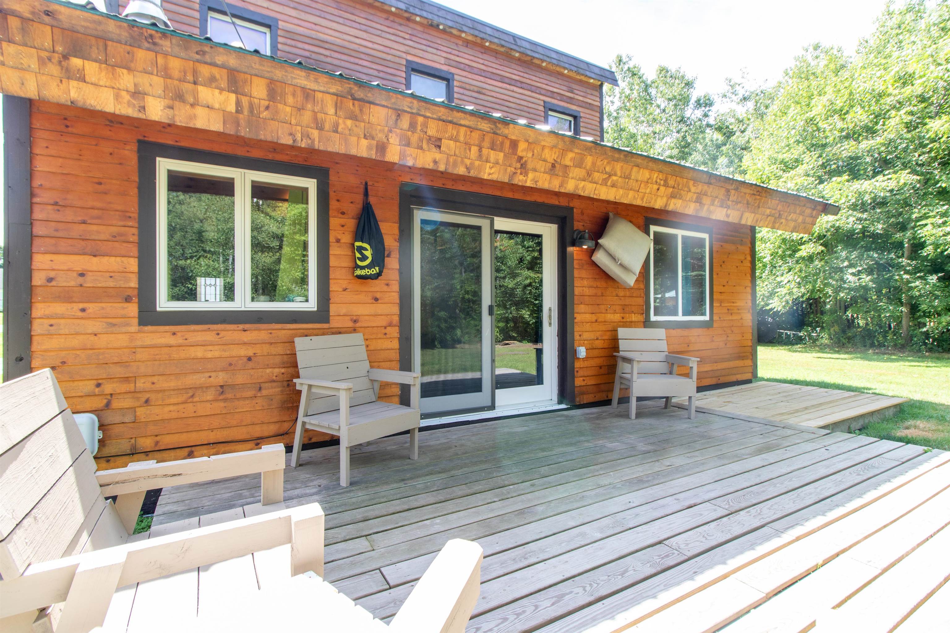
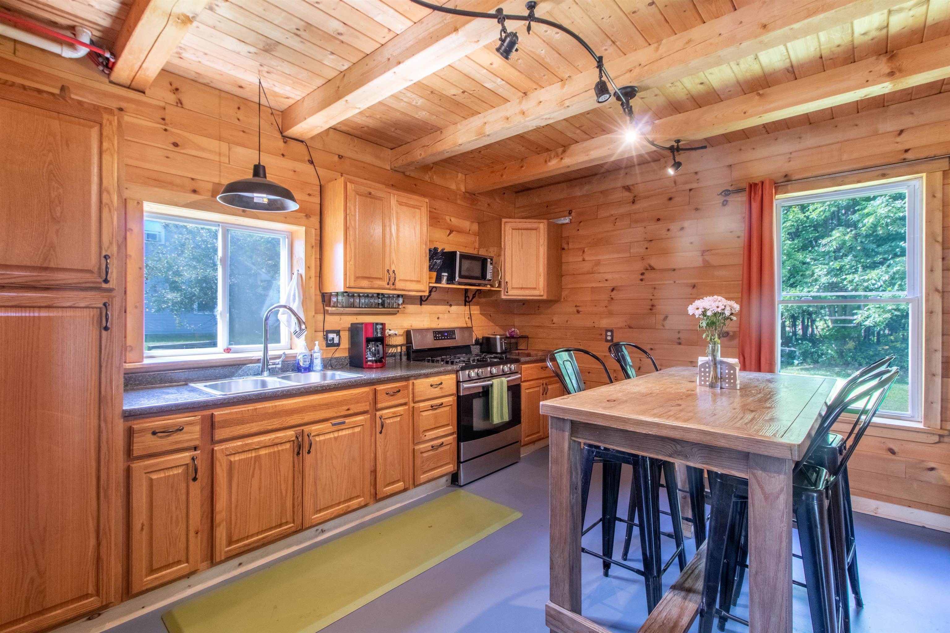
General Property Information
- Property Status:
- Active Under Contract
- Price:
- $235, 000
- Assessed:
- $0
- Assessed Year:
- County:
- VT-Orleans
- Acres:
- 0.25
- Property Type:
- Single Family
- Year Built:
- 2018
- Agency/Brokerage:
- Brandy Goulet
Century 21 Farm & Forest - Bedrooms:
- 2
- Total Baths:
- 2
- Sq. Ft. (Total):
- 972
- Tax Year:
- 2025
- Taxes:
- $4, 322
- Association Fees:
Built in 2018, this inviting two-bedroom, two-bathroom home offers the perfect blend of modern comfort and rustic charm. The open-concept main level features warm wood beams, painted concrete radiant floors, and a flexible layout that includes an office and half bath. A walkout deck extends the living space outdoors, ideal for relaxing or entertaining. Upstairs, you’ll find two comfortable bedrooms and a three-quarter bath. Thoughtfully designed and well maintained, this home feels fresh and move-in ready. Located in a desirable Newport City neighborhood, it’s currently the last home built on a newer street and enjoys close proximity to schools, shopping, restaurants, the bike path, walking trails, and the golf course. Lake Memphremagog is right down the road and Jay Peak Ski resort is only a 30 minute drive. A wonderful opportunity to enjoy a modern home in a convenient town location!
Interior Features
- # Of Stories:
- 1.5
- Sq. Ft. (Total):
- 972
- Sq. Ft. (Above Ground):
- 972
- Sq. Ft. (Below Ground):
- 0
- Sq. Ft. Unfinished:
- 0
- Rooms:
- 7
- Bedrooms:
- 2
- Baths:
- 2
- Interior Desc:
- Kitchen/Dining, Kitchen/Living, 1st Floor Laundry
- Appliances Included:
- Dryer, Refrigerator, Washer, Gas Stove
- Flooring:
- Concrete, Softwood
- Heating Cooling Fuel:
- Water Heater:
- Basement Desc:
Exterior Features
- Style of Residence:
- Contemporary
- House Color:
- Wood
- Time Share:
- No
- Resort:
- Exterior Desc:
- Exterior Details:
- Deck
- Amenities/Services:
- Land Desc.:
- Level, Walking Trails, In Town, Near Country Club, Near Golf Course, Near Paths, Near Shopping, Near Snowmobile Trails, Near Hospital, Near ATV Trail, Near School(s)
- Suitable Land Usage:
- Roof Desc.:
- Metal
- Driveway Desc.:
- Gravel
- Foundation Desc.:
- Concrete Slab, Slab w/ Frost Wall
- Sewer Desc.:
- Public
- Garage/Parking:
- No
- Garage Spaces:
- 0
- Road Frontage:
- 104
Other Information
- List Date:
- 2025-08-22
- Last Updated:


