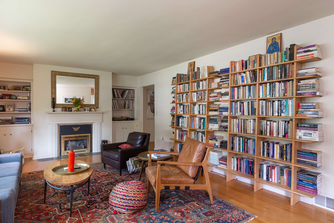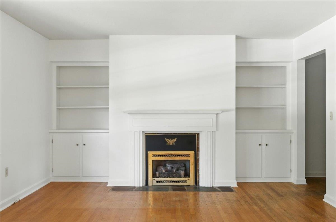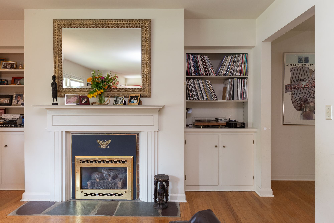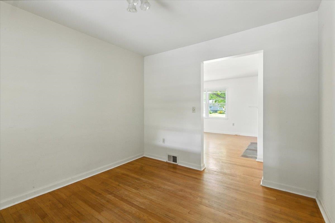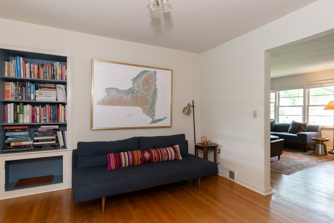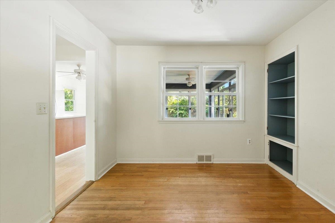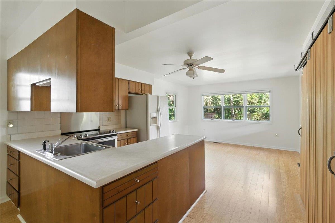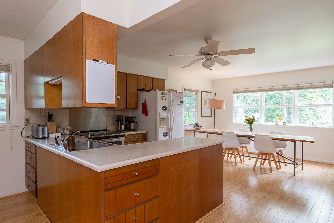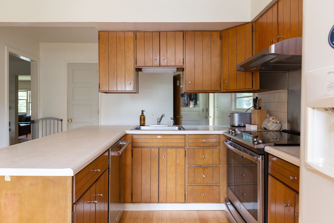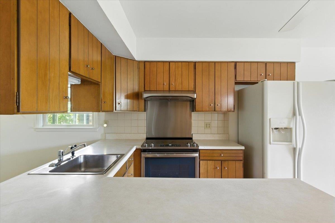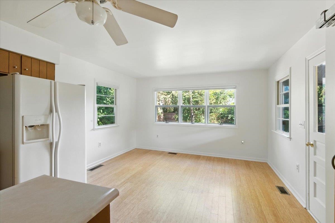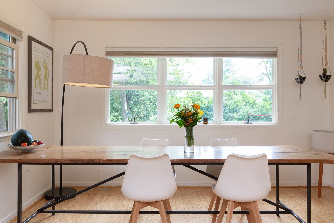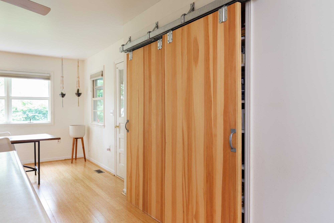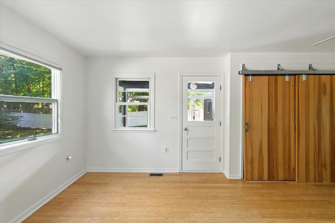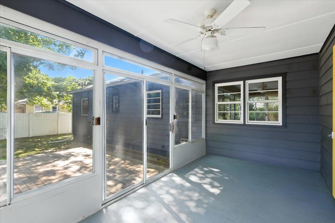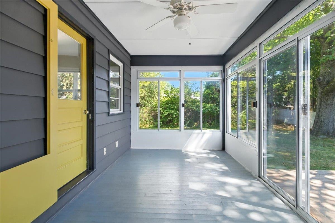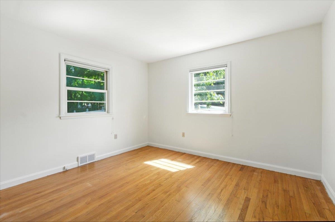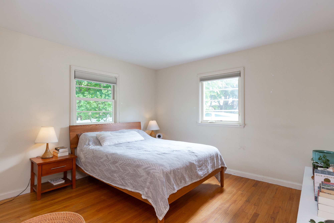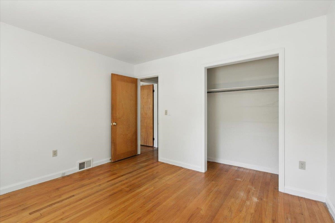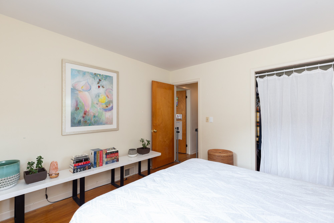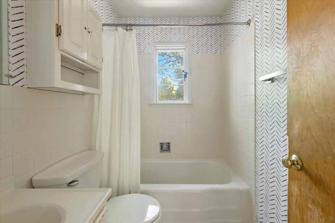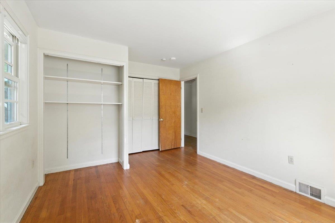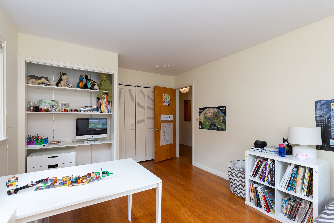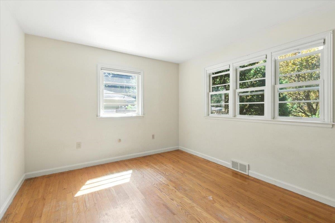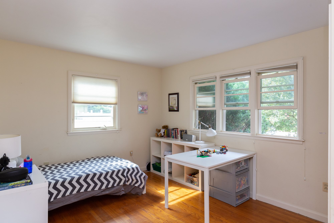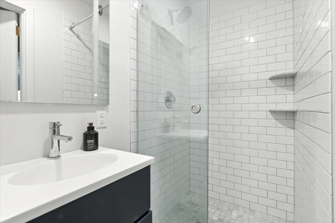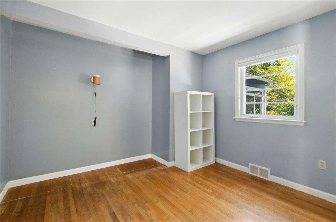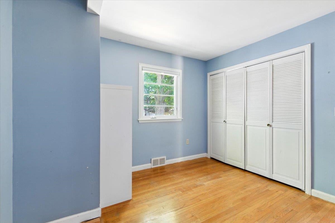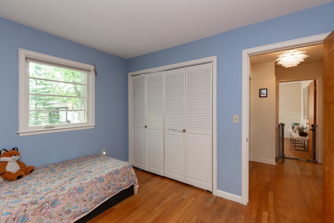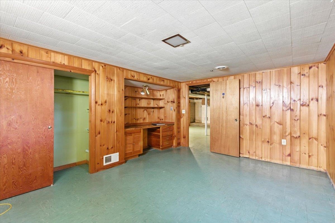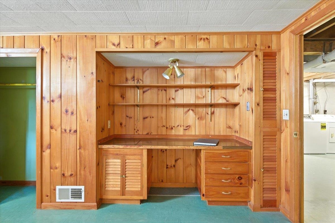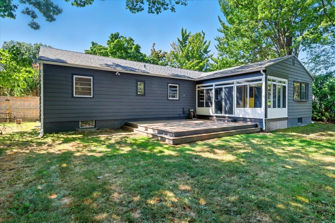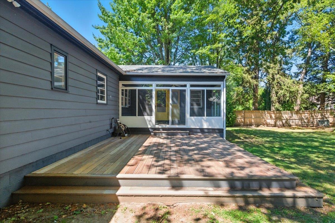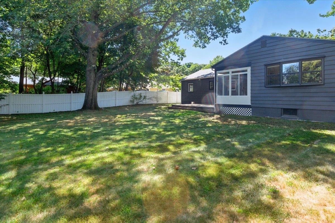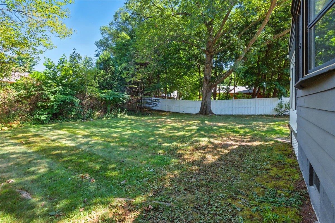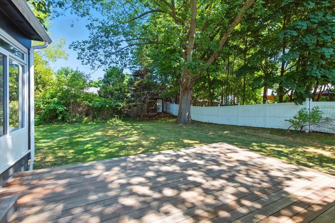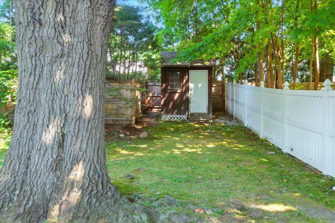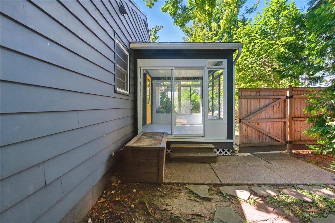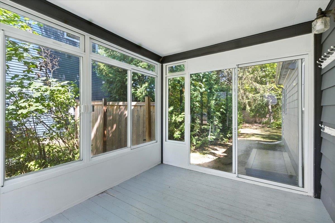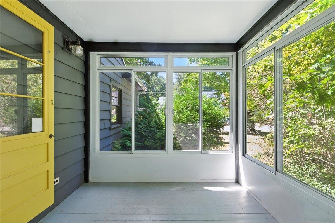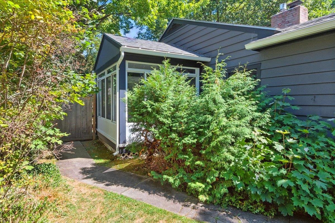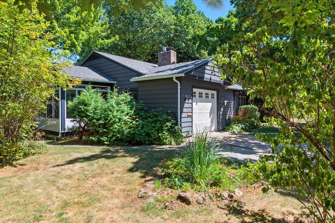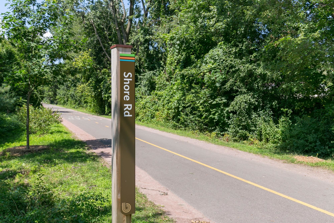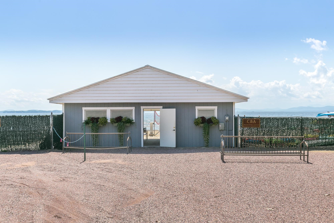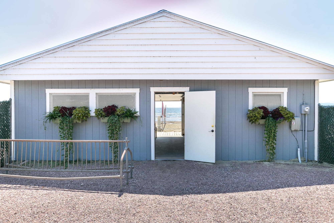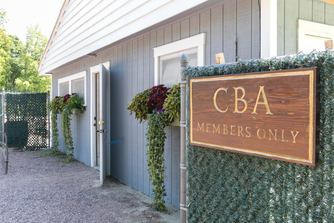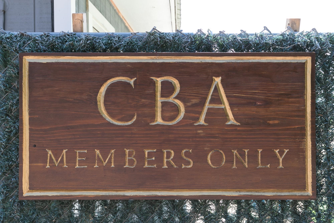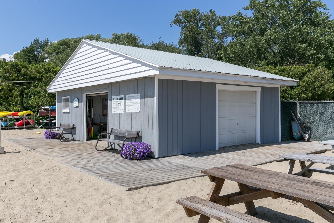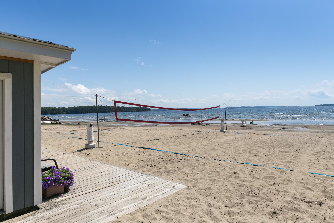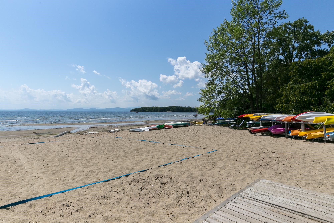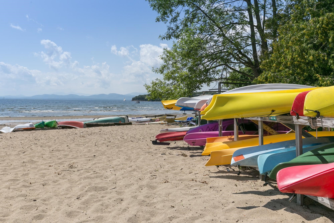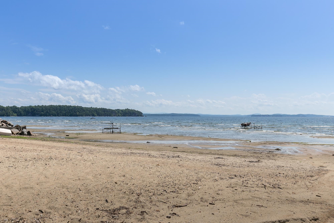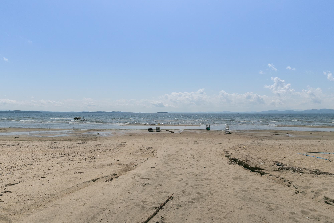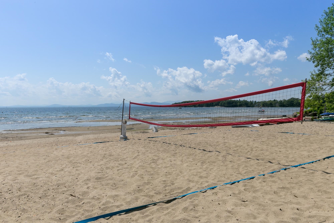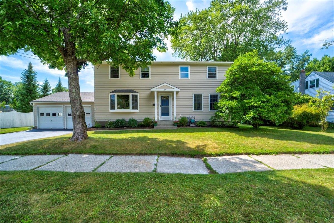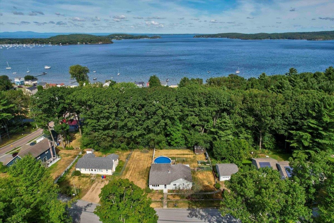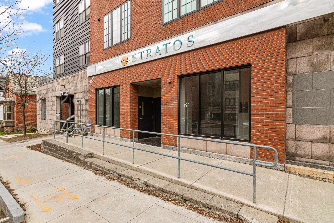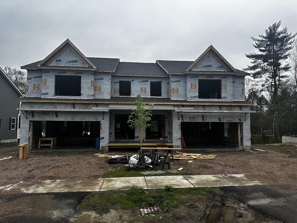1 of 60
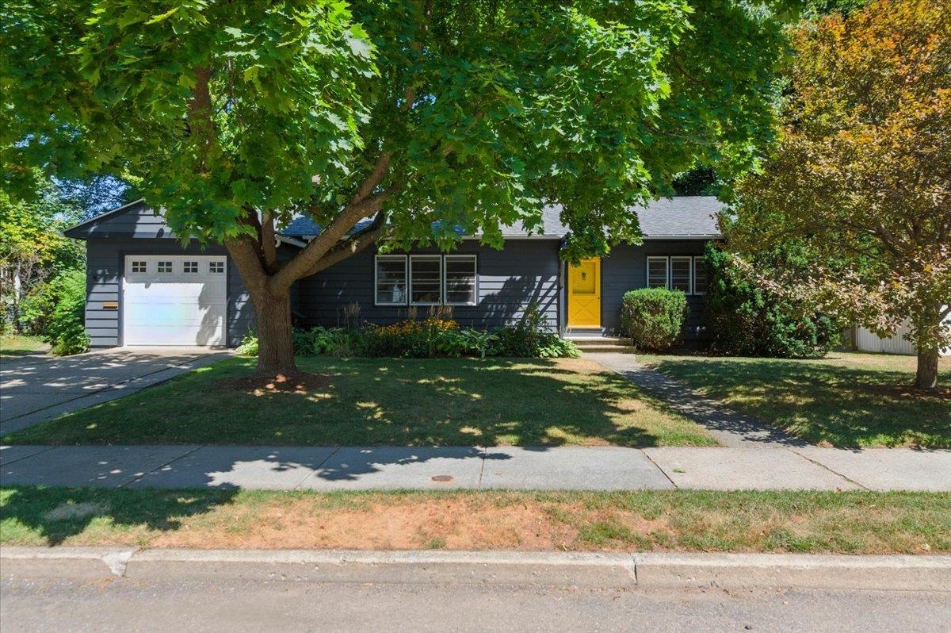
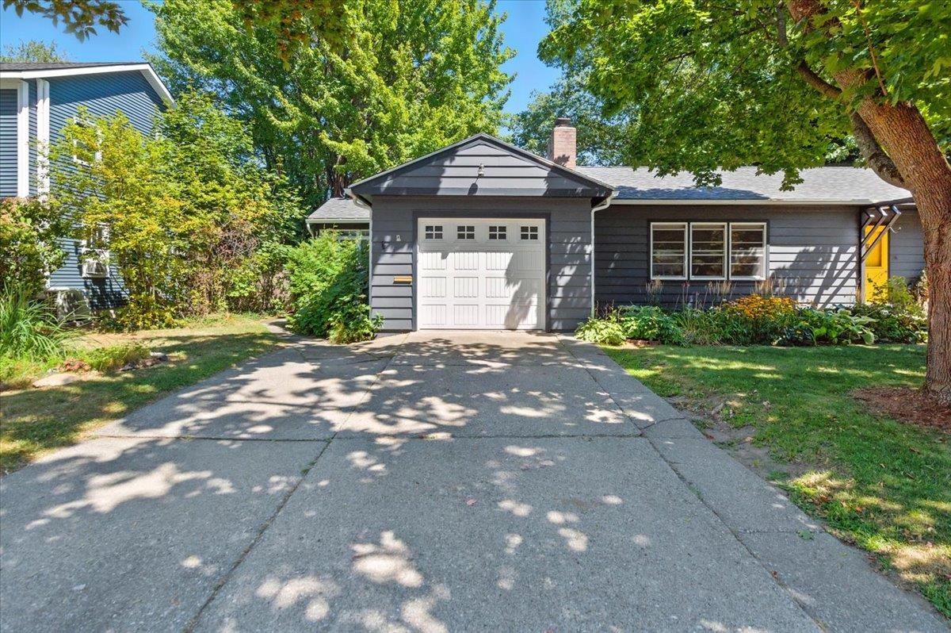
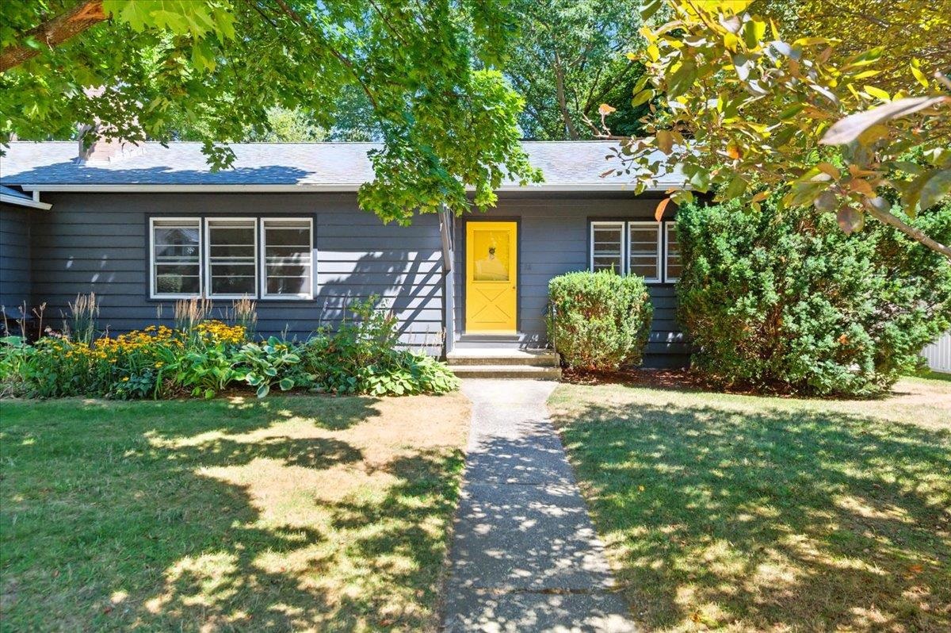
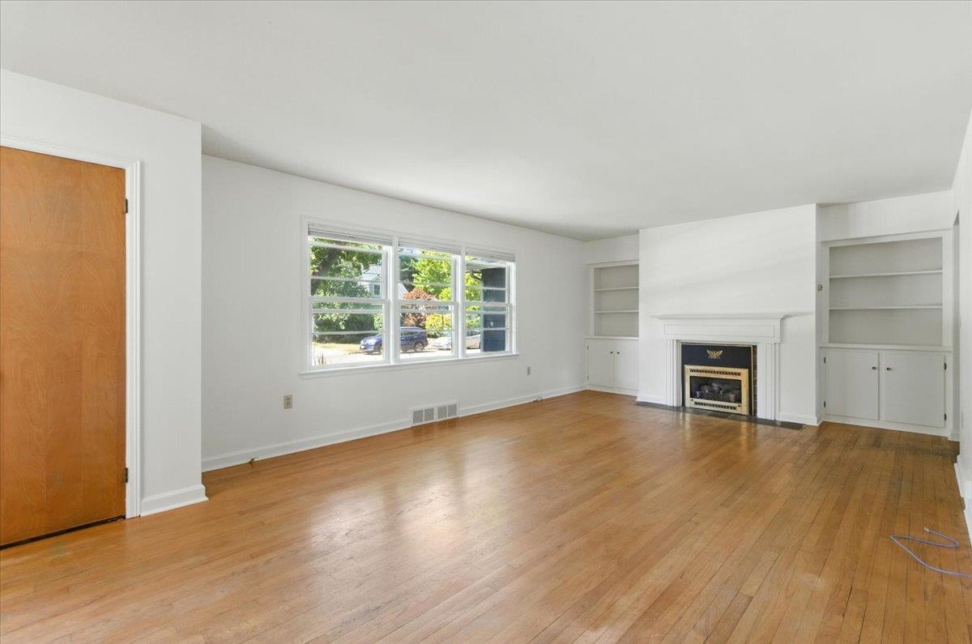
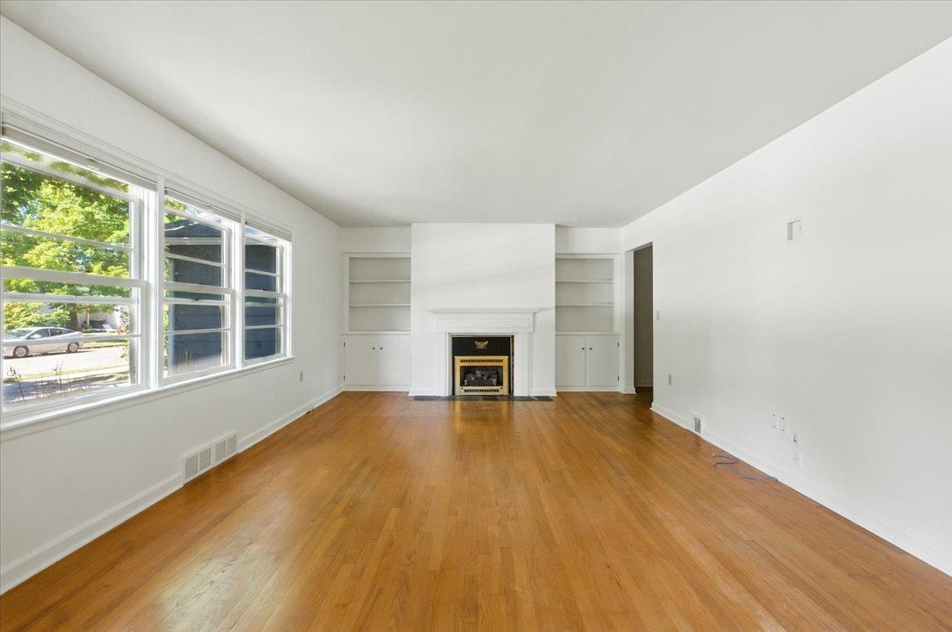
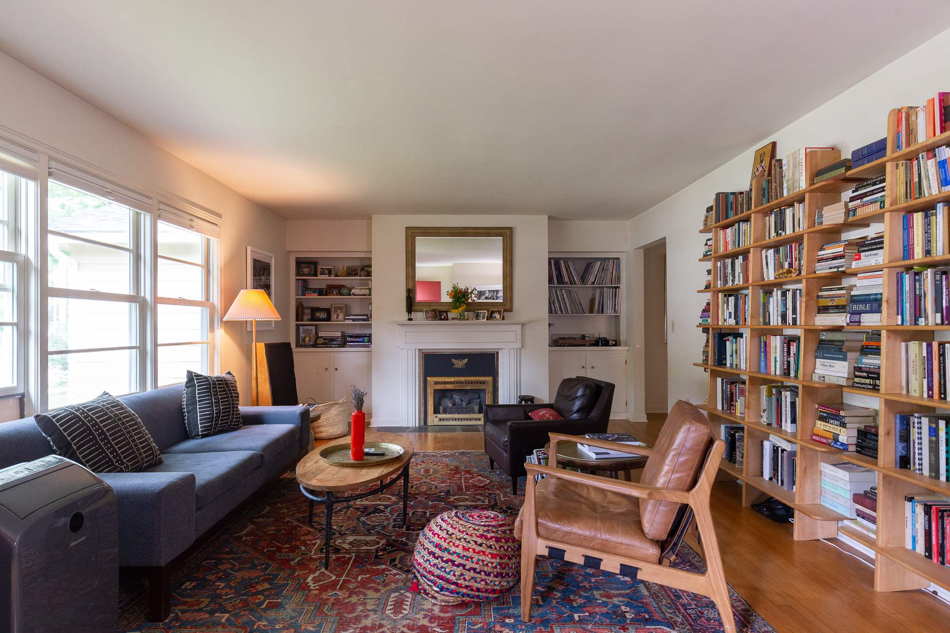
General Property Information
- Property Status:
- Active Under Contract
- Price:
- $535, 000
- Assessed:
- $0
- Assessed Year:
- County:
- VT-Chittenden
- Acres:
- 0.25
- Property Type:
- Single Family
- Year Built:
- 1954
- Agency/Brokerage:
- Jessica Bridge
Element Real Estate - Bedrooms:
- 3
- Total Baths:
- 2
- Sq. Ft. (Total):
- 1584
- Tax Year:
- 2025
- Taxes:
- $8, 461
- Association Fees:
Welcome to the sweet spot of Burlington’s New North End, where beach rights meet backyard BBQs and the lake is basically your neighbor. This isn’t your average ranch. There are two sunporches, where dinners stretch into evenings under the stars, and where you’ll always have room for friends. The open, inviting kitchen and dining area made for real living. Slide into the spacious living room, warm up by the gas fireplace, or carve out your own creative nook in the bonus room. Three bedrooms and two baths; always a good ratio. Outside, the deck and backyard are made for lawn games, garden dreams, or just kicking back. And yes, you have deeded access to Crescent Beach. Just minutes from the Bike Path, Leddy Park, schools, groceries, and restaurants, this home hits that rare combo of convenience and chill. Come feel it for yourself.
Interior Features
- # Of Stories:
- 1
- Sq. Ft. (Total):
- 1584
- Sq. Ft. (Above Ground):
- 1584
- Sq. Ft. (Below Ground):
- 0
- Sq. Ft. Unfinished:
- 1332
- Rooms:
- 7
- Bedrooms:
- 3
- Baths:
- 2
- Interior Desc:
- Blinds, Ceiling Fan, Dining Area, Gas Fireplace, 1 Fireplace, Kitchen/Dining, Natural Light, Natural Woodwork, Indoor Storage, Basement Laundry
- Appliances Included:
- Dishwasher, Disposal, Dryer, Range Hood, Electric Range, Refrigerator, Washer, Electric Water Heater, Owned Water Heater, Tank Water Heater
- Flooring:
- Tile, Wood
- Heating Cooling Fuel:
- Water Heater:
- Basement Desc:
- Concrete Floor, Crawl Space, Daylight, Partially Finished, Interior Stairs, Storage Space
Exterior Features
- Style of Residence:
- Ranch
- House Color:
- Tan
- Time Share:
- No
- Resort:
- Exterior Desc:
- Exterior Details:
- Deck, Partial Fence , Enclosed Porch, Shed, Beach Access
- Amenities/Services:
- Land Desc.:
- Beach Access, City Lot, Curbing, Landscaped, Sidewalks, Street Lights, Trail/Near Trail, In Town, Near Paths, Near Shopping, Neighborhood, Near Public Transportatn
- Suitable Land Usage:
- Roof Desc.:
- Asphalt Shingle
- Driveway Desc.:
- Concrete
- Foundation Desc.:
- Block
- Sewer Desc.:
- Public
- Garage/Parking:
- Yes
- Garage Spaces:
- 1
- Road Frontage:
- 85
Other Information
- List Date:
- 2025-08-22
- Last Updated:


