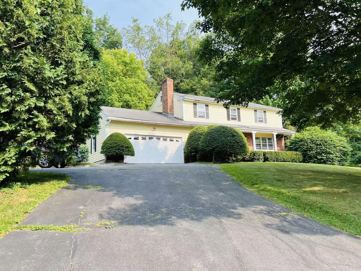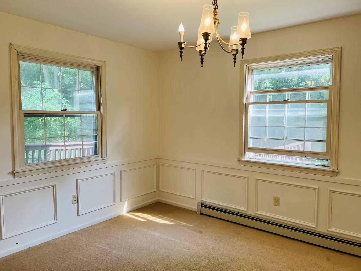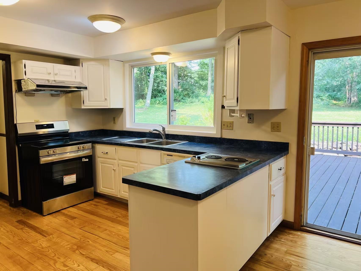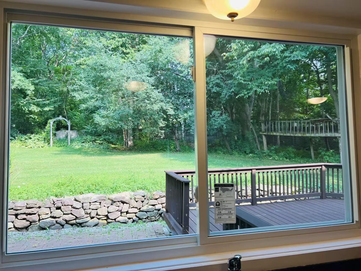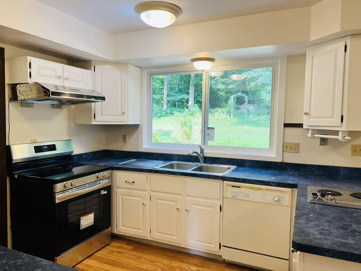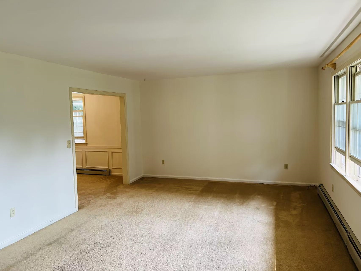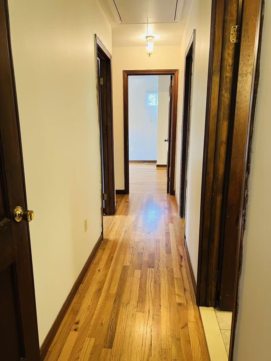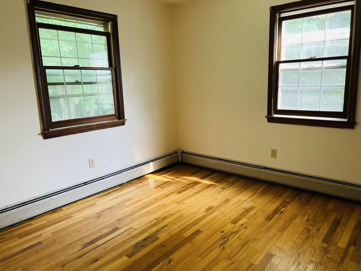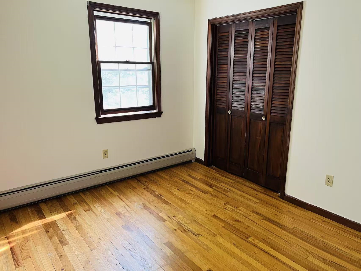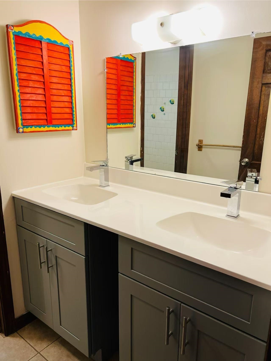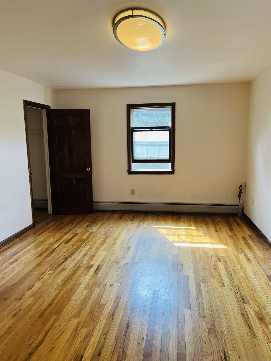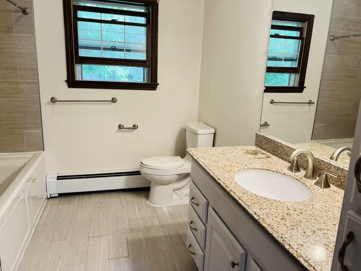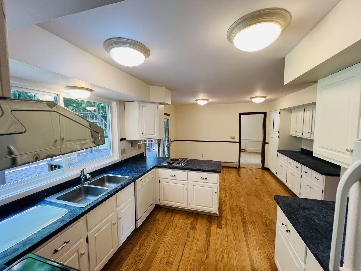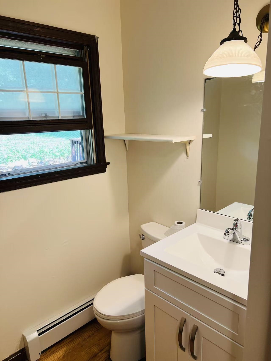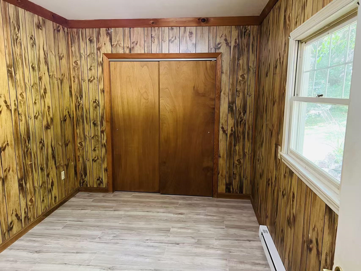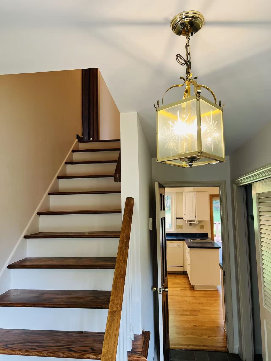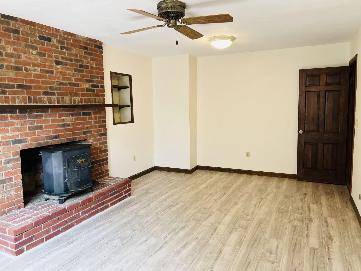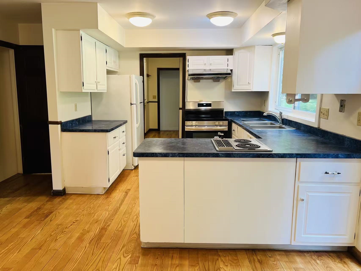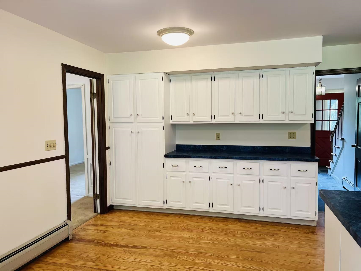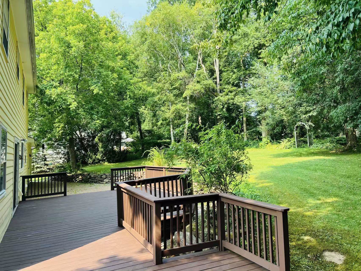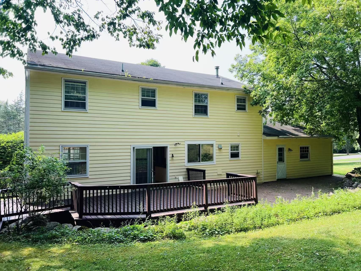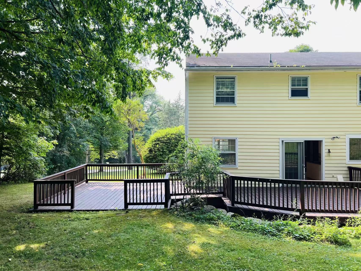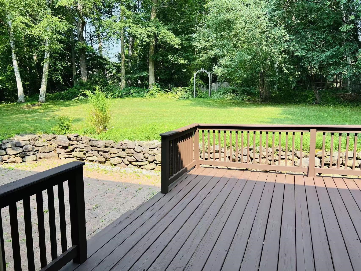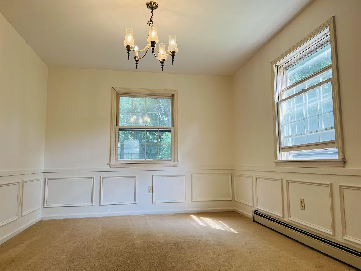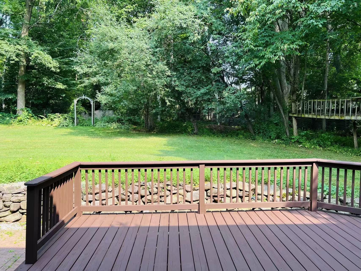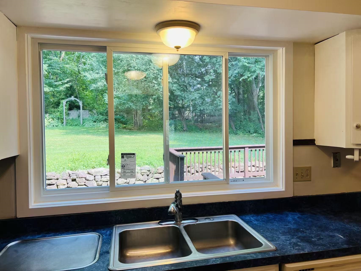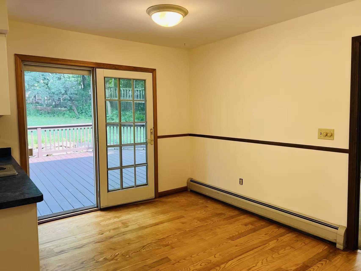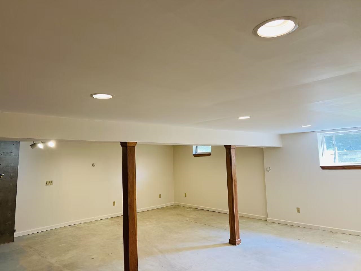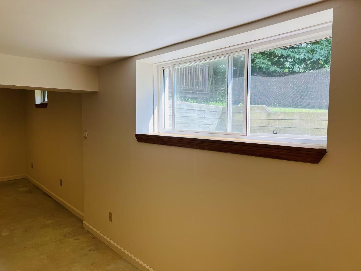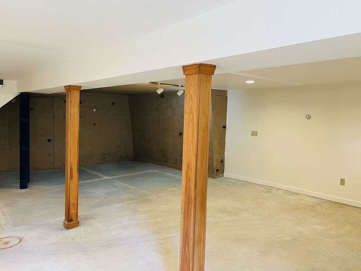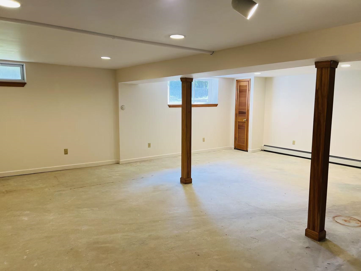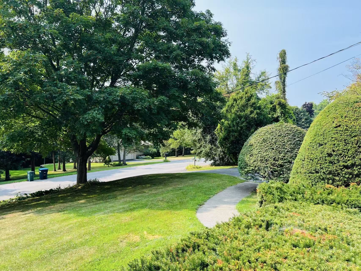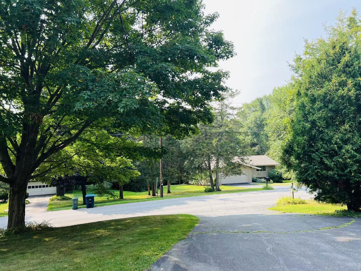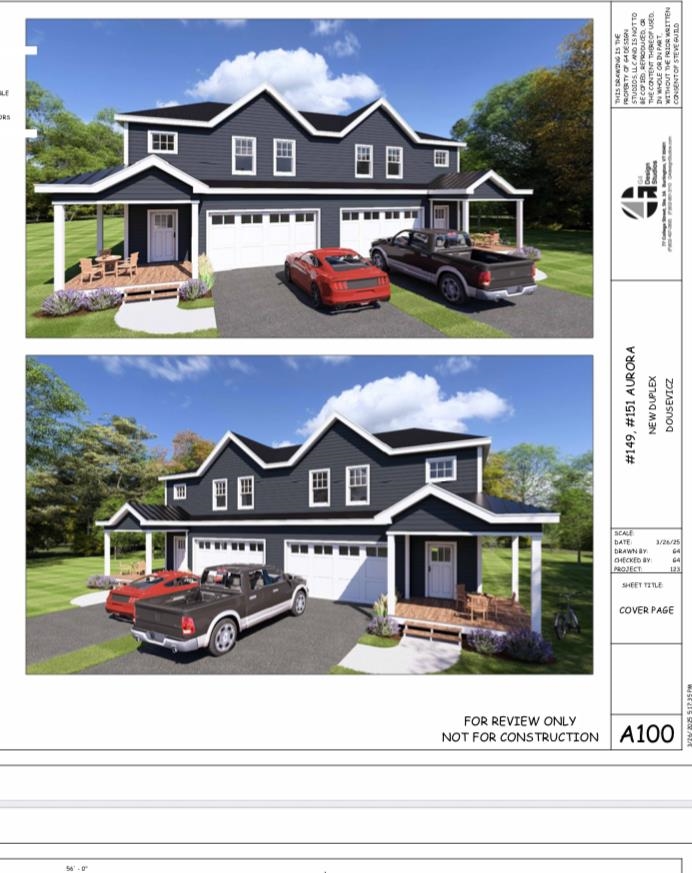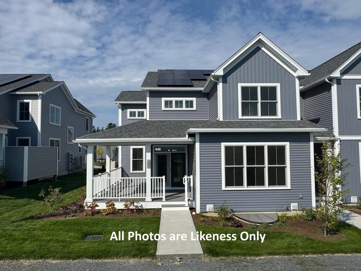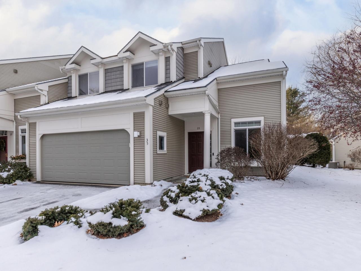1 of 39
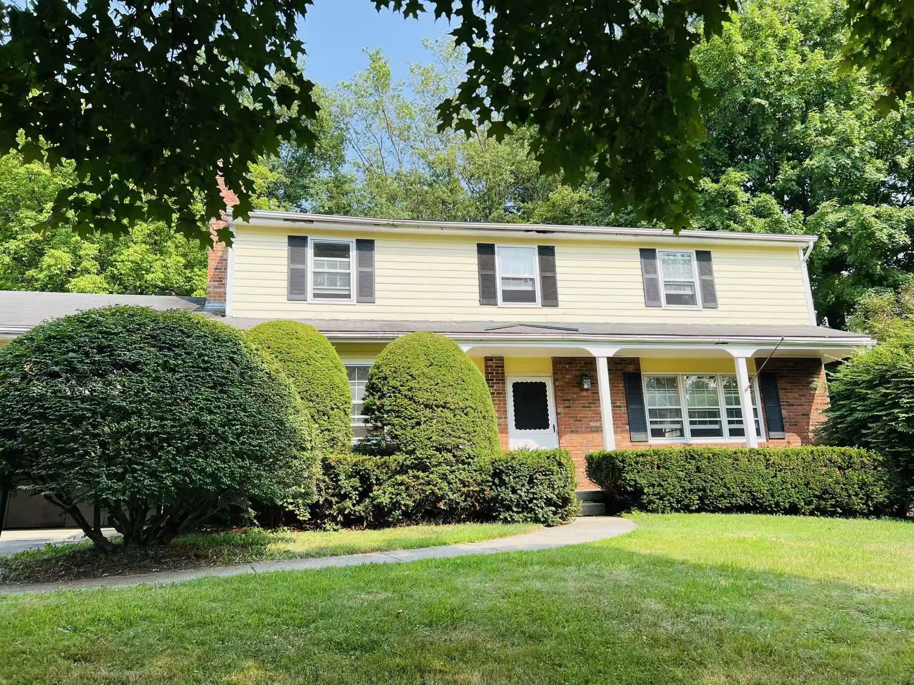
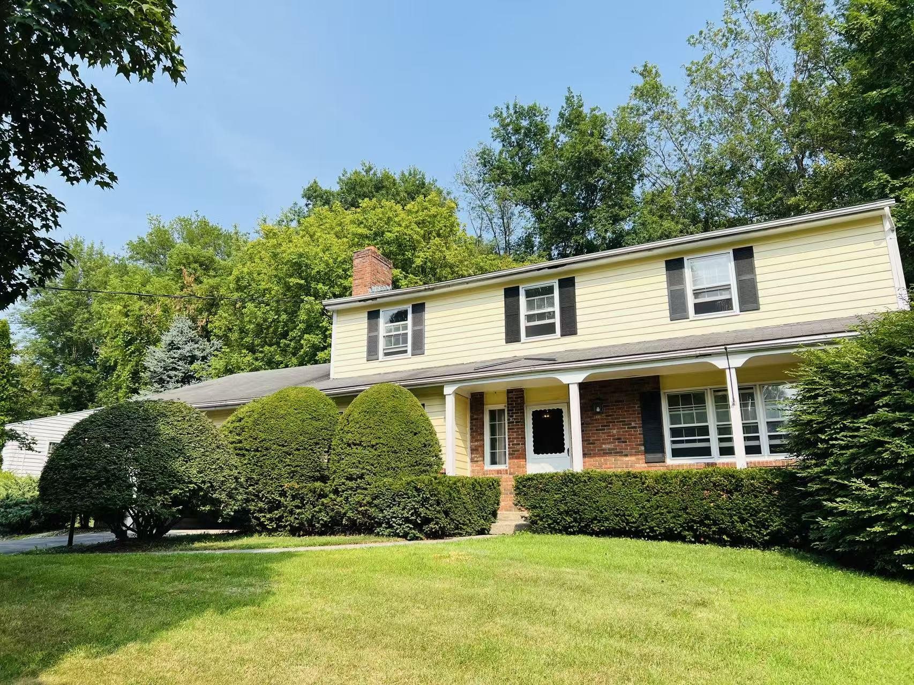
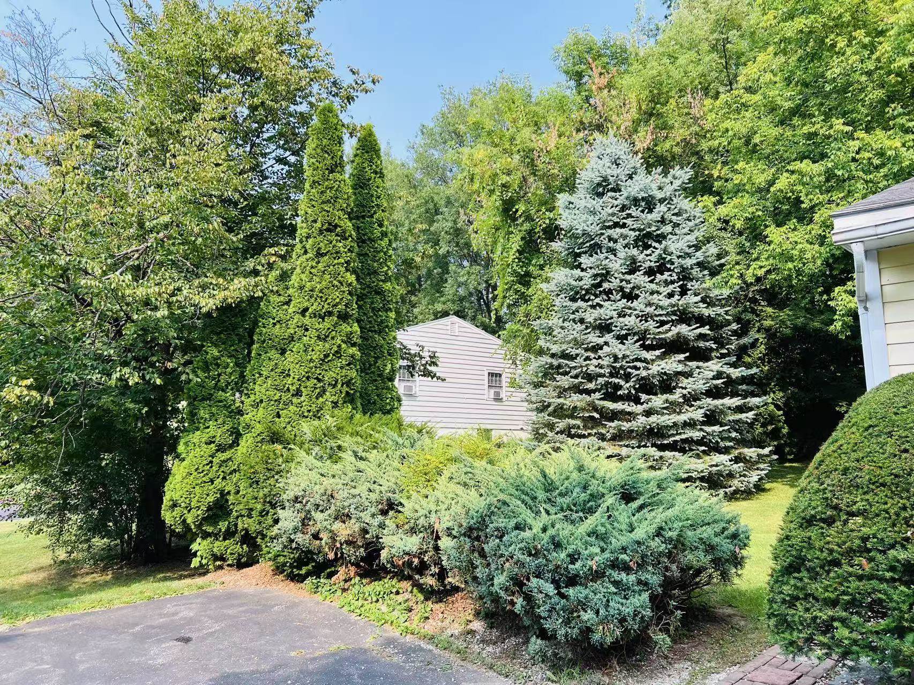
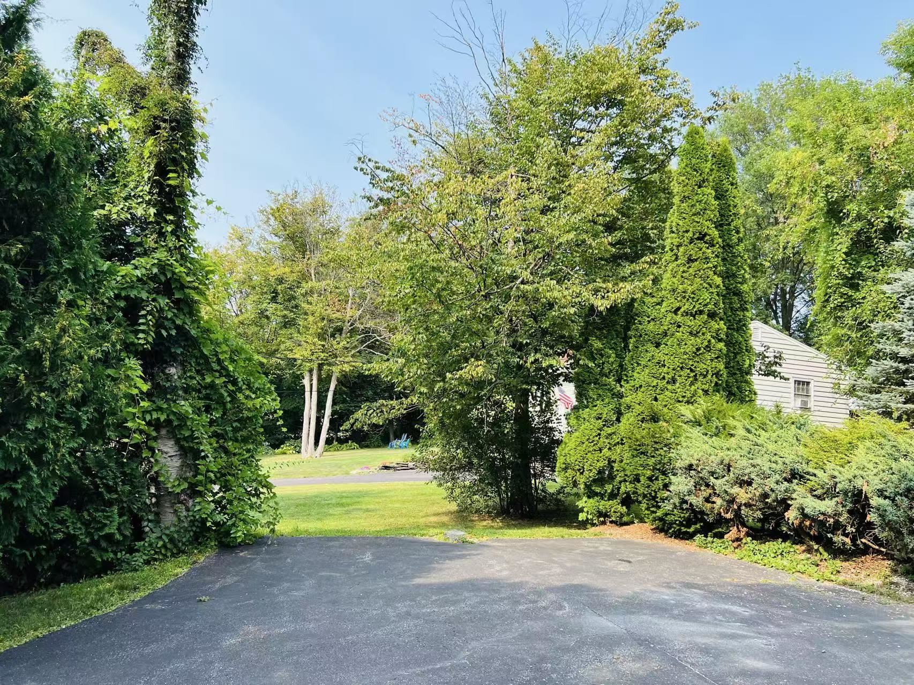
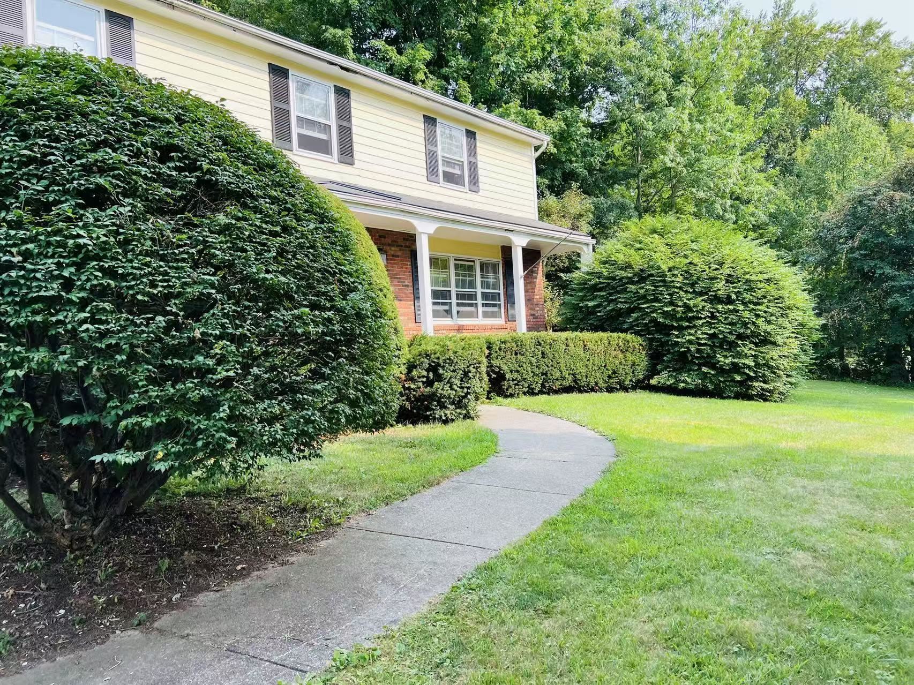
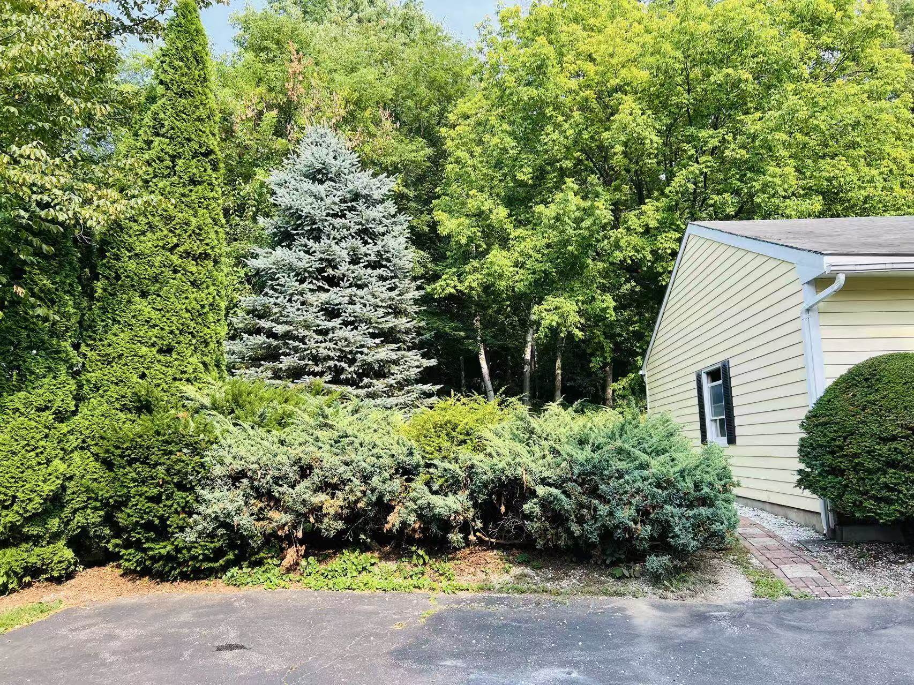
General Property Information
- Property Status:
- Active
- Price:
- $668, 000
- Assessed:
- $0
- Assessed Year:
- County:
- VT-Chittenden
- Acres:
- 0.57
- Property Type:
- Single Family
- Year Built:
- 1965
- Agency/Brokerage:
- Wen Dong
KW Vermont - Bedrooms:
- 5
- Total Baths:
- 3
- Sq. Ft. (Total):
- 3281
- Tax Year:
- 2025
- Taxes:
- $8, 485
- Association Fees:
Large 5-Bedroom Home in Shelburne’s Most Desirable Neighborhood. Located in the sought-after Hill section of Shelburne, this spacious residence offers the perfect blend of comfort, functionality, and charm. Set on a generous 0.57-acre lot, the home features a large front yard and expansive backyard, ideal for outdoor living, gardening, or play. Inside, the thoughtfully designed layout provides both formal and casual living spaces. The first floor includes two inviting living rooms, a formal dining room, and a sunlit dining area, offering plenty of room for both gatherings and quiet moments. A versatile bonus room provides flexibility for a home office, studio, or additional storage. The attached two-car garage ensures convenience and ample storage. Upstairs, you’ll find five spacious bedrooms, offering room for everyone and plenty of options for guest rooms or creative spaces. The partially finished basement includes a unique rock climbing wall, perfect for fitness enthusiasts or fun family activity. This home combines generous living space with a highly desirable location, making it a rare opportunity in Shelburne’s most coveted neighborhood.
Interior Features
- # Of Stories:
- 2
- Sq. Ft. (Total):
- 3281
- Sq. Ft. (Above Ground):
- 2521
- Sq. Ft. (Below Ground):
- 760
- Sq. Ft. Unfinished:
- 360
- Rooms:
- 9
- Bedrooms:
- 5
- Baths:
- 3
- Interior Desc:
- Appliances Included:
- Flooring:
- Heating Cooling Fuel:
- Water Heater:
- Basement Desc:
- Concrete
Exterior Features
- Style of Residence:
- Colonial
- House Color:
- Yellow
- Time Share:
- No
- Resort:
- Exterior Desc:
- Exterior Details:
- Deck, Garden Space
- Amenities/Services:
- Land Desc.:
- Sloping, Near Shopping, Neighborhood, Near School(s)
- Suitable Land Usage:
- Roof Desc.:
- Shingle
- Driveway Desc.:
- Paved
- Foundation Desc.:
- Concrete
- Sewer Desc.:
- Public
- Garage/Parking:
- Yes
- Garage Spaces:
- 2
- Road Frontage:
- 161
Other Information
- List Date:
- 2025-08-23
- Last Updated:


