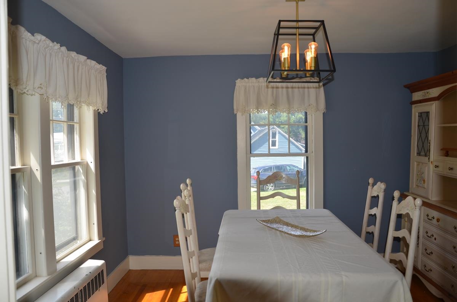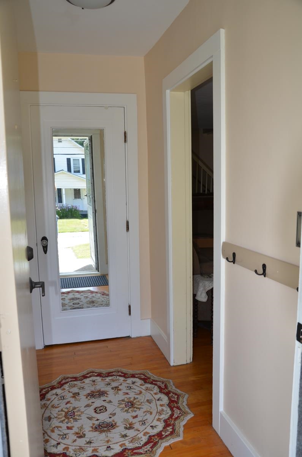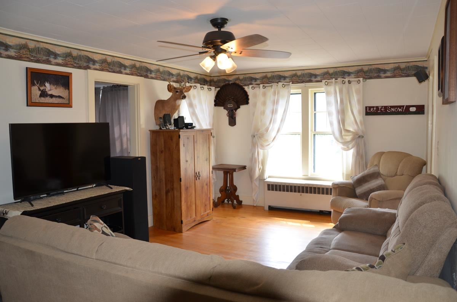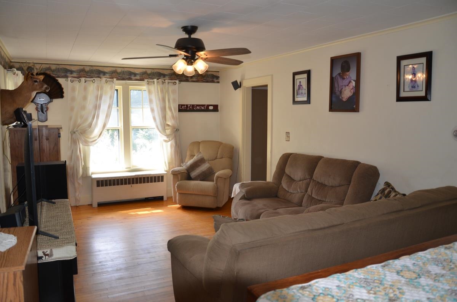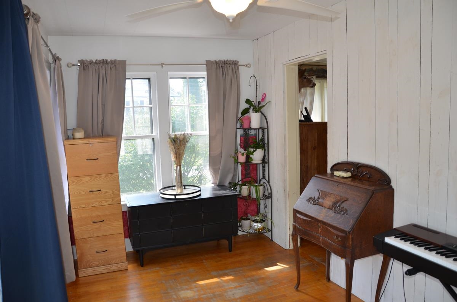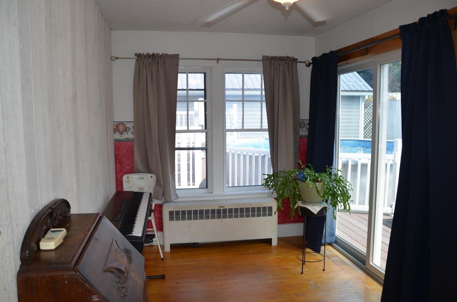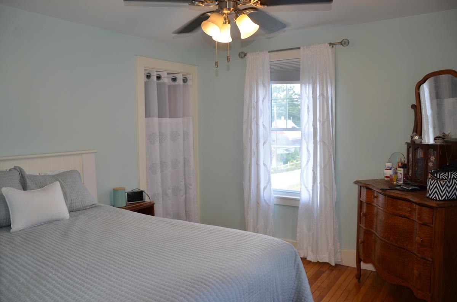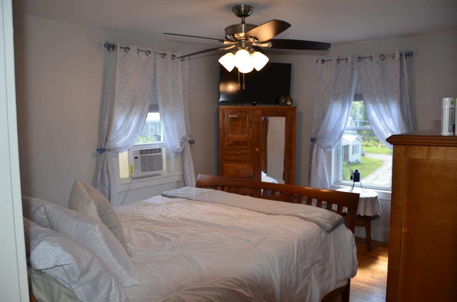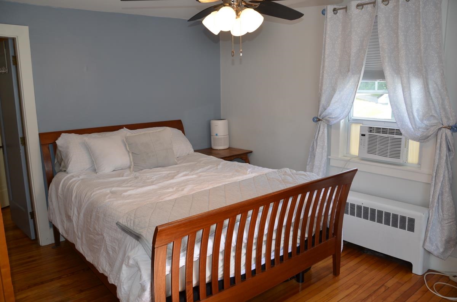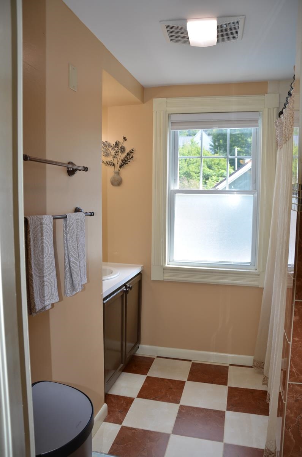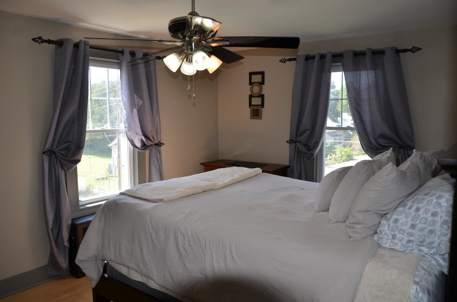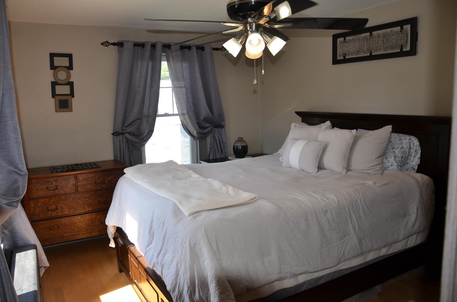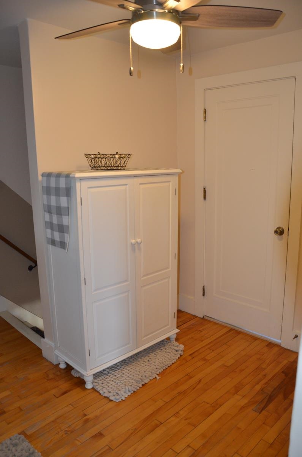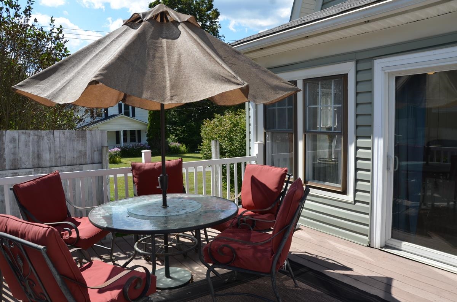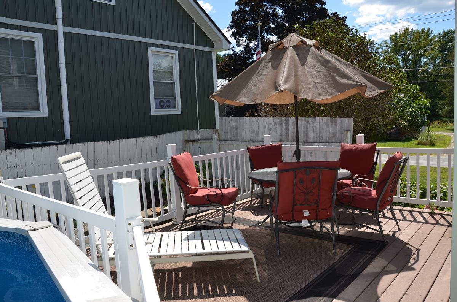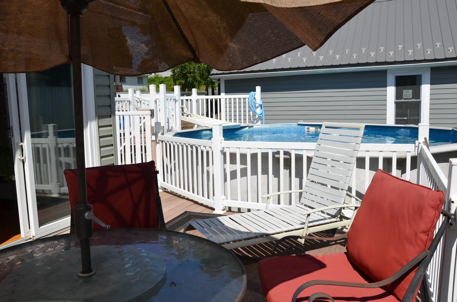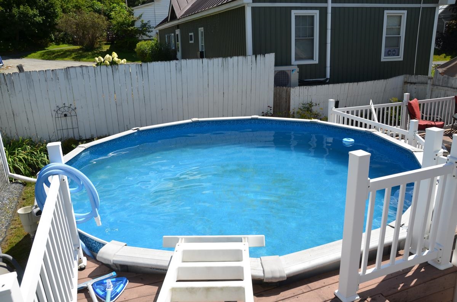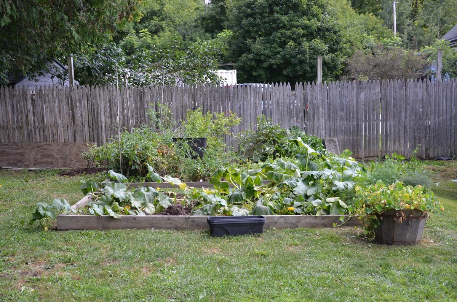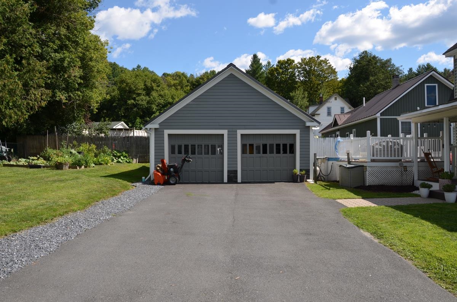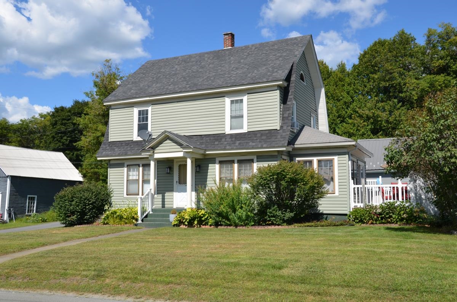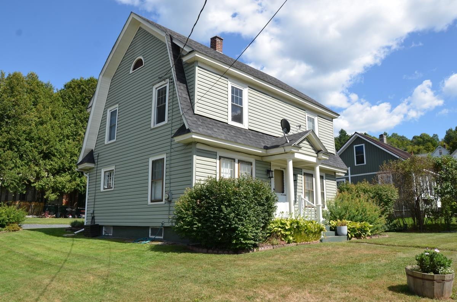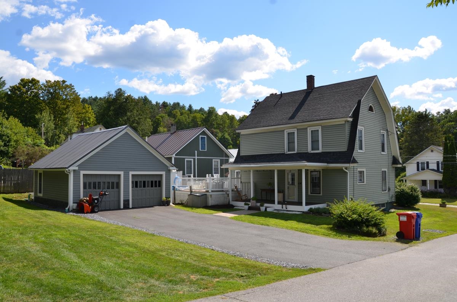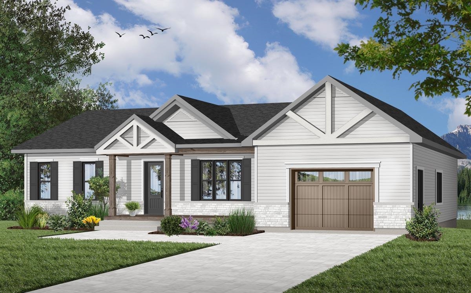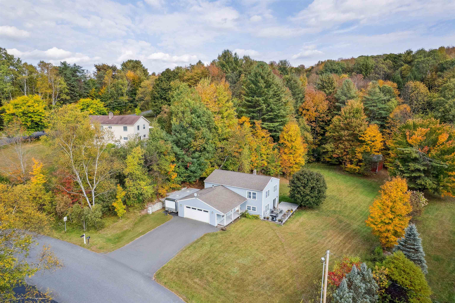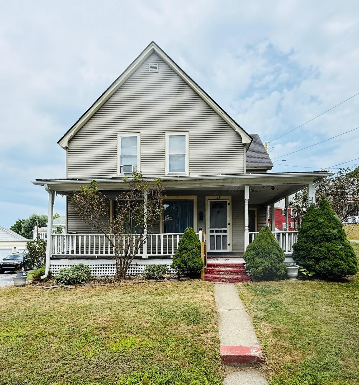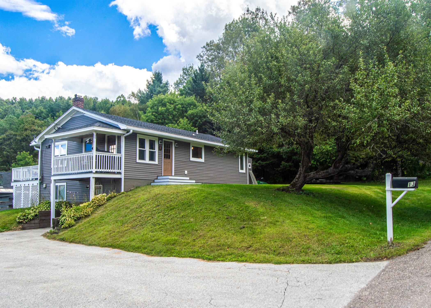1 of 28
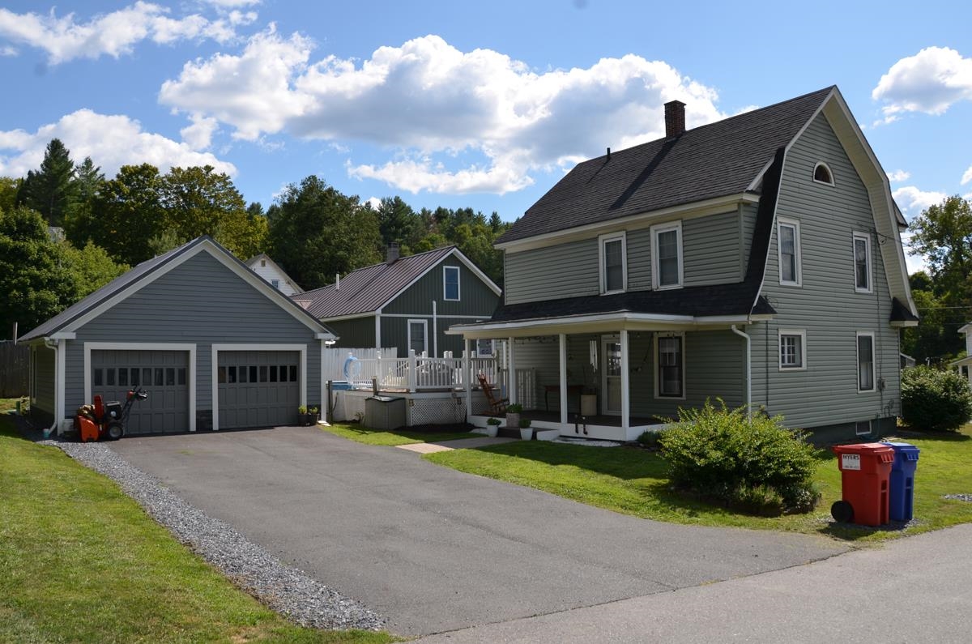
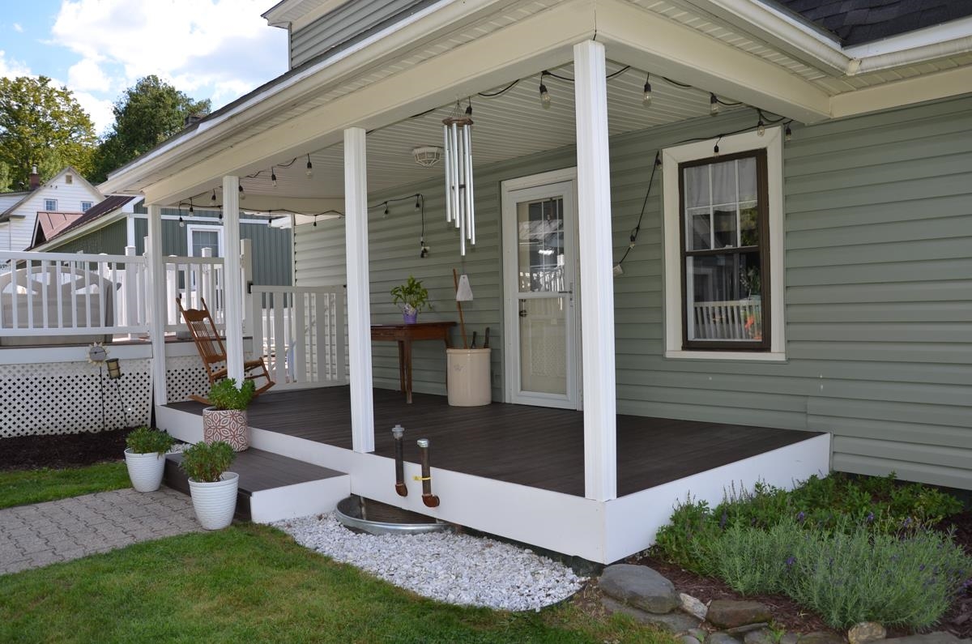
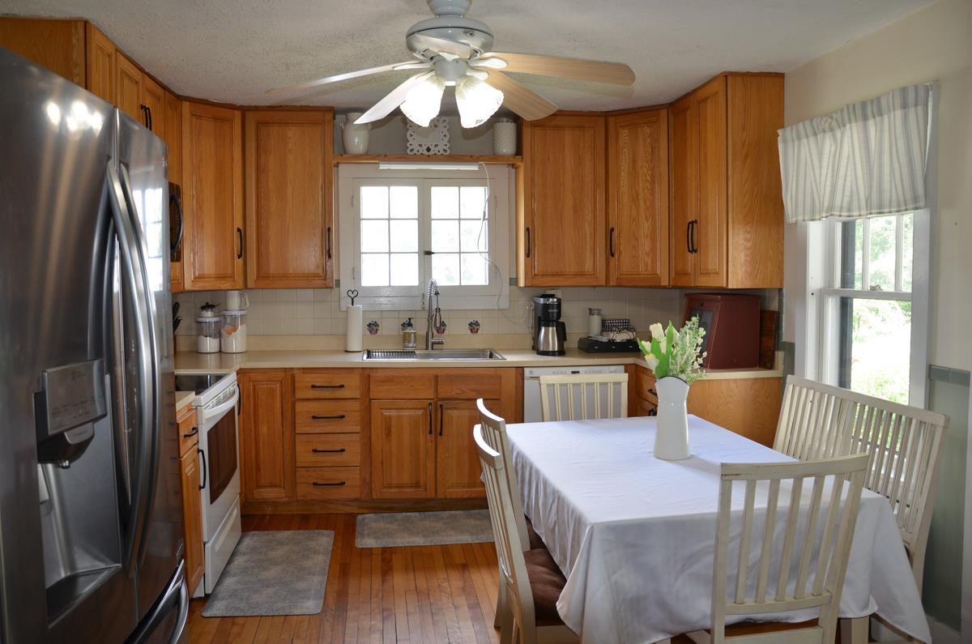
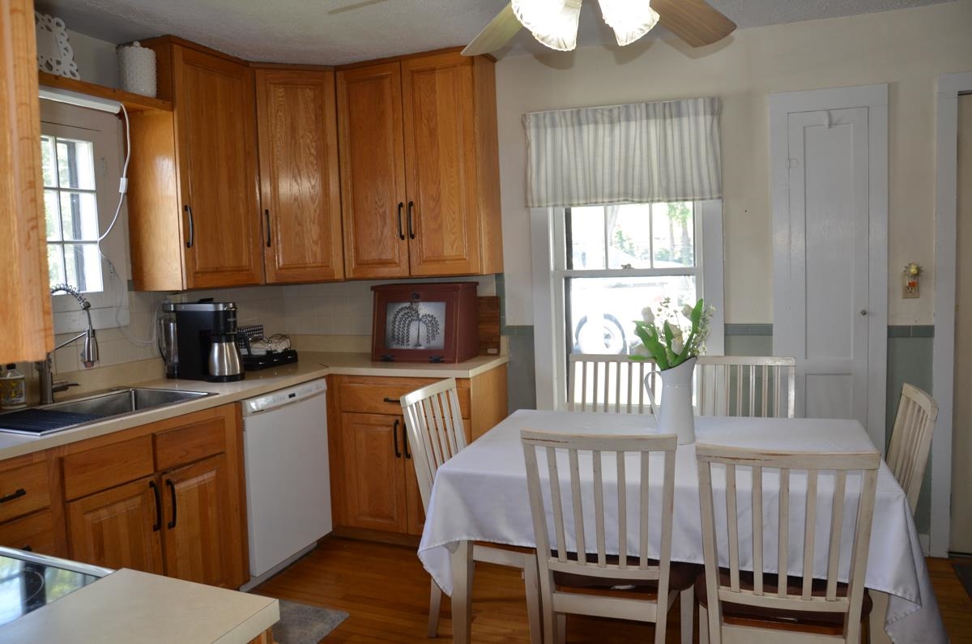
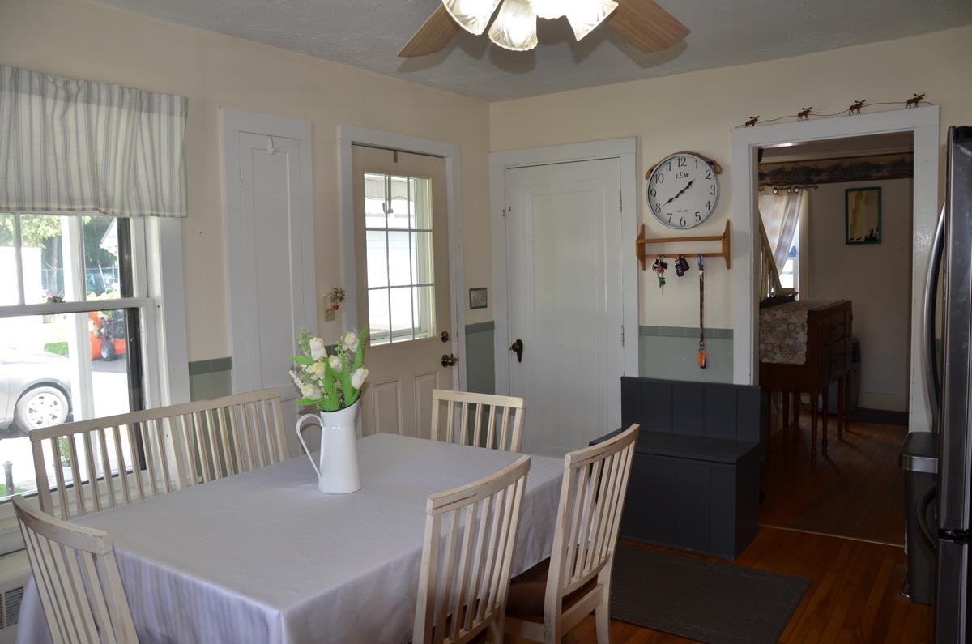
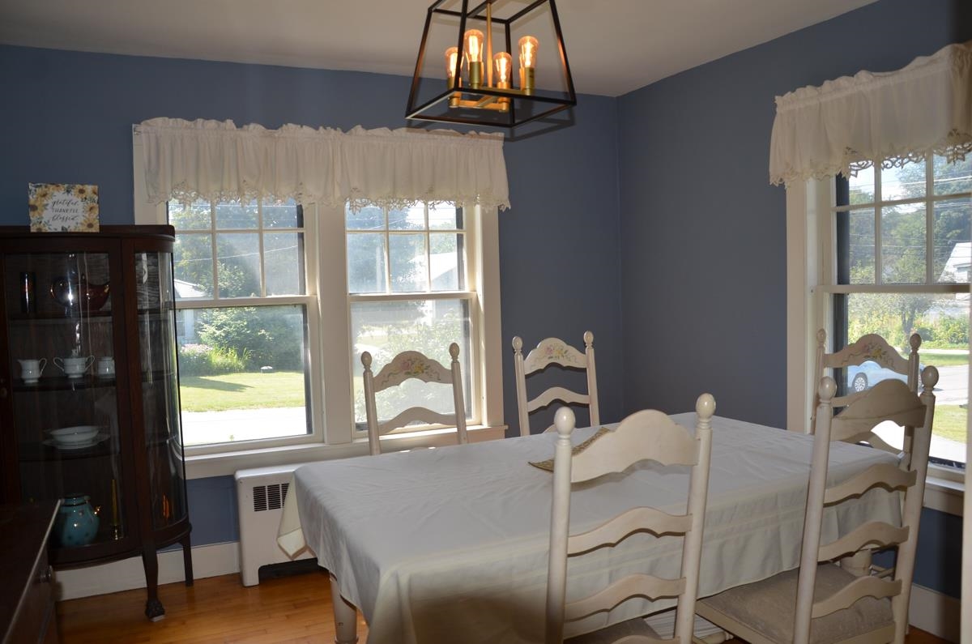
General Property Information
- Property Status:
- Active Under Contract
- Price:
- $340, 000
- Assessed:
- $0
- Assessed Year:
- County:
- VT-Washington
- Acres:
- 0.21
- Property Type:
- Single Family
- Year Built:
- 1935
- Agency/Brokerage:
- Jenny Flower
New England Landmark Realty LTD - Bedrooms:
- 3
- Total Baths:
- 1
- Sq. Ft. (Total):
- 1464
- Tax Year:
- 2025
- Taxes:
- $3, 585
- Association Fees:
Welcome home to a property that offers comfort, practicality, and thoughtful improvements throughout! Three generous bedrooms and a full bath provide ample space, while a heated sunroom extends the living area and opens to the side deck and pool for easy indoor-outdoor enjoyment. A formal dining room sits just off the cozy eat-in kitchen, complete with updated oak cabinets and timeless hardwood flooring that carries throughout the home. The full, dry basement includes additional cold storage and a new electric panel for peace of mind. Recent updates include a completely rebuilt front porch with new joists, decking, steps, and sidewalk, as well as fully renewed two-car garage with new cement siding, new metal roof, and new perimeter drainage—revamped and ready for years of service. Outside, the lovely lot features an above-ground pool and raised garden beds, creating a space that is as inviting as it is functional. Diligently maintained and perfectly situated, this home offers a desirable blend of privacy and in-town convenience.
Interior Features
- # Of Stories:
- 2
- Sq. Ft. (Total):
- 1464
- Sq. Ft. (Above Ground):
- 1464
- Sq. Ft. (Below Ground):
- 0
- Sq. Ft. Unfinished:
- 792
- Rooms:
- 7
- Bedrooms:
- 3
- Baths:
- 1
- Interior Desc:
- Ceiling Fan, Natural Light, Basement Laundry
- Appliances Included:
- Dishwasher, Disposal, Dryer, Microwave, Electric Range, Refrigerator, Washer, Electric Water Heater, Rented Water Heater
- Flooring:
- Ceramic Tile, Hardwood, Vinyl
- Heating Cooling Fuel:
- Water Heater:
- Basement Desc:
- Concrete, Full, Storage Space, Unfinished
Exterior Features
- Style of Residence:
- Colonial, Gambrel
- House Color:
- Green
- Time Share:
- No
- Resort:
- Exterior Desc:
- Exterior Details:
- Partial Fence , Above Ground Pool, Porch, Covered Porch
- Amenities/Services:
- Land Desc.:
- Corner, Neighborhood, Near School(s)
- Suitable Land Usage:
- Roof Desc.:
- Asphalt Shingle
- Driveway Desc.:
- Paved
- Foundation Desc.:
- Concrete
- Sewer Desc.:
- Metered, Public
- Garage/Parking:
- Yes
- Garage Spaces:
- 2
- Road Frontage:
- 190
Other Information
- List Date:
- 2025-08-24
- Last Updated:


