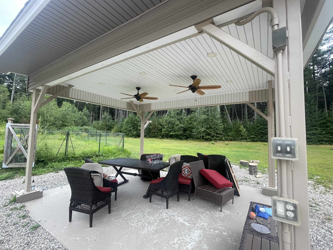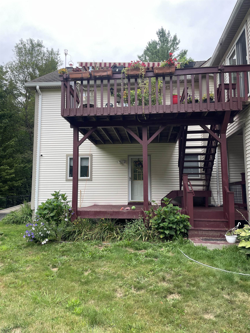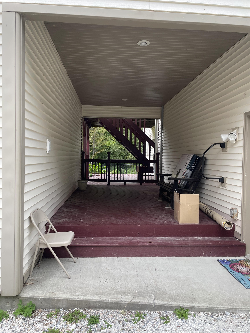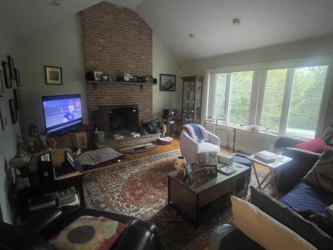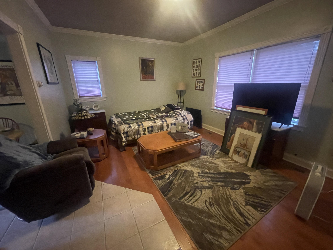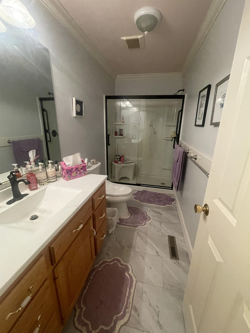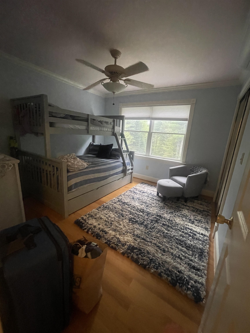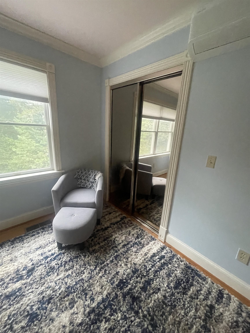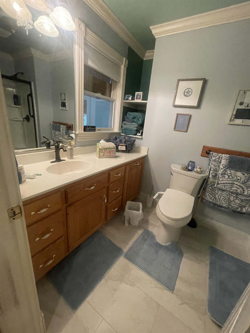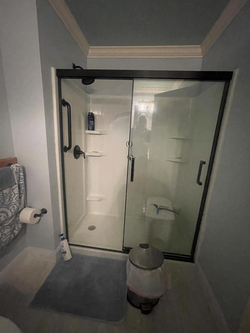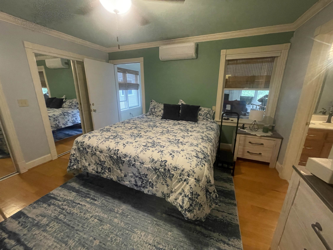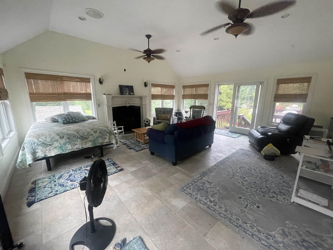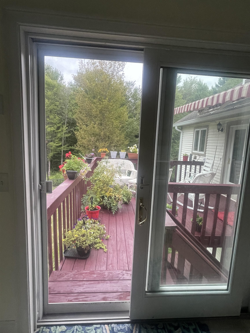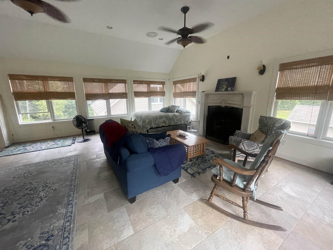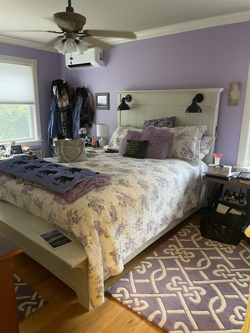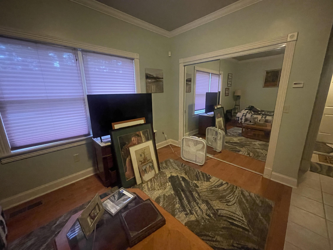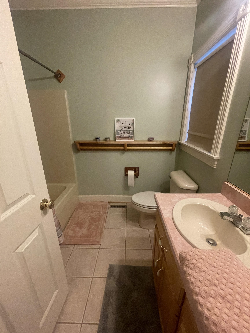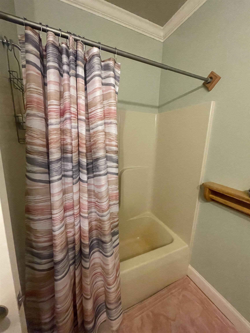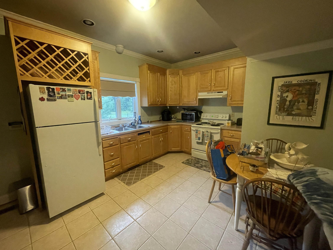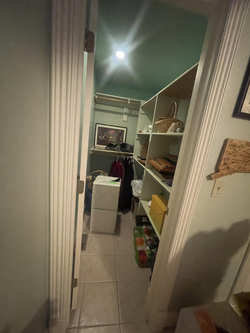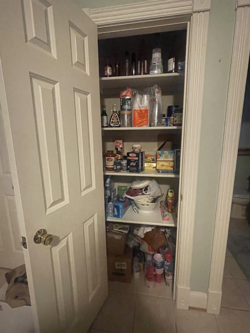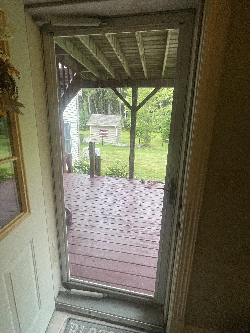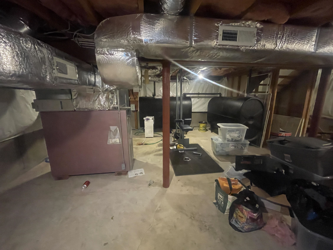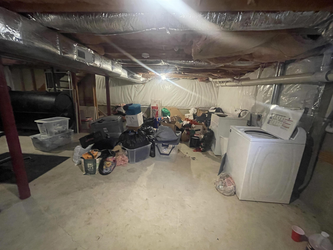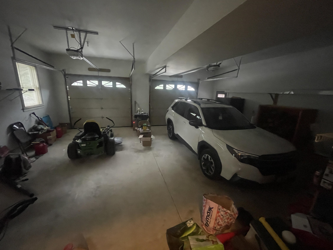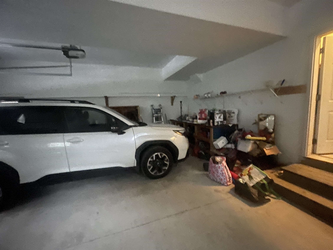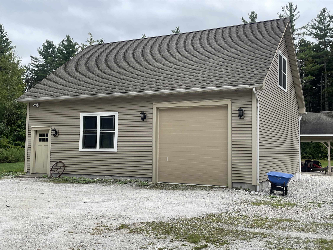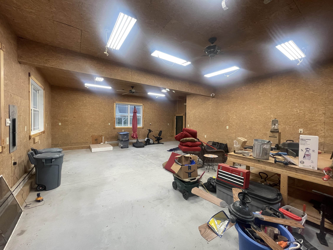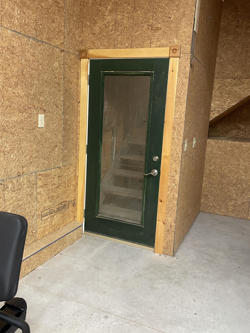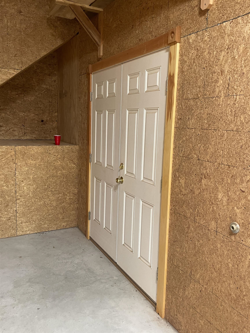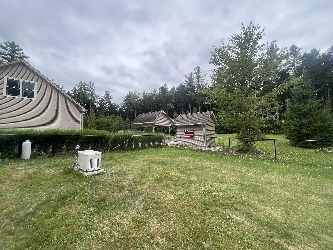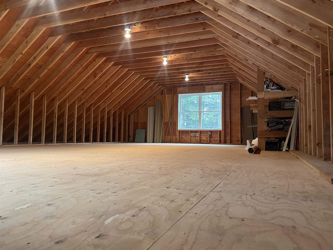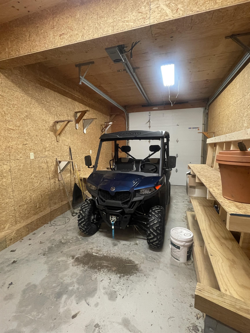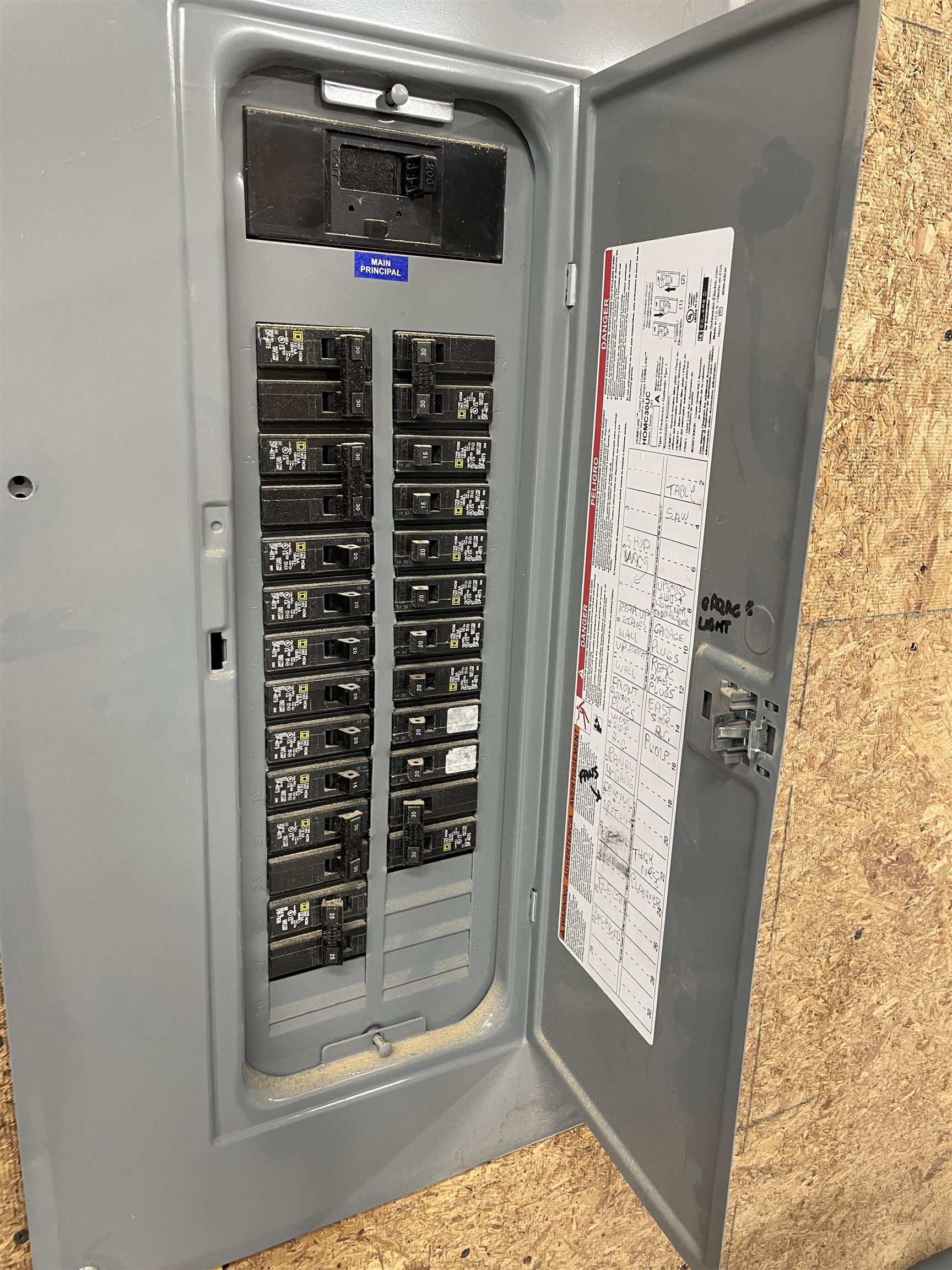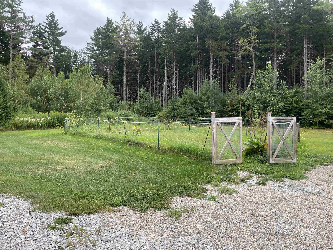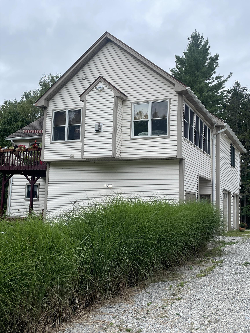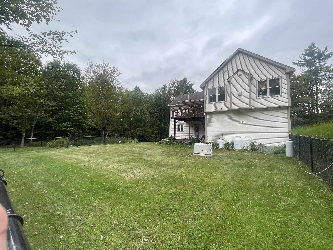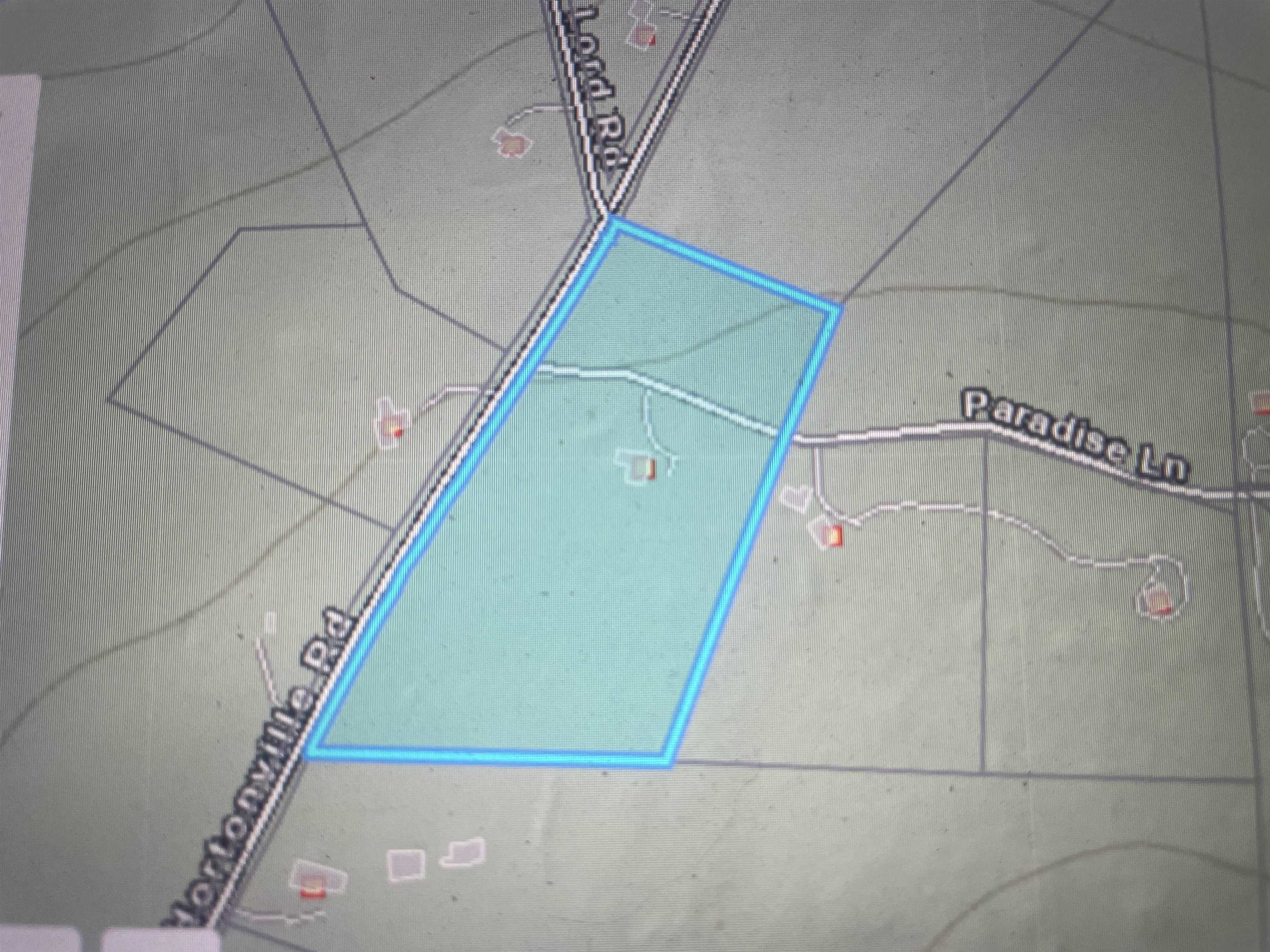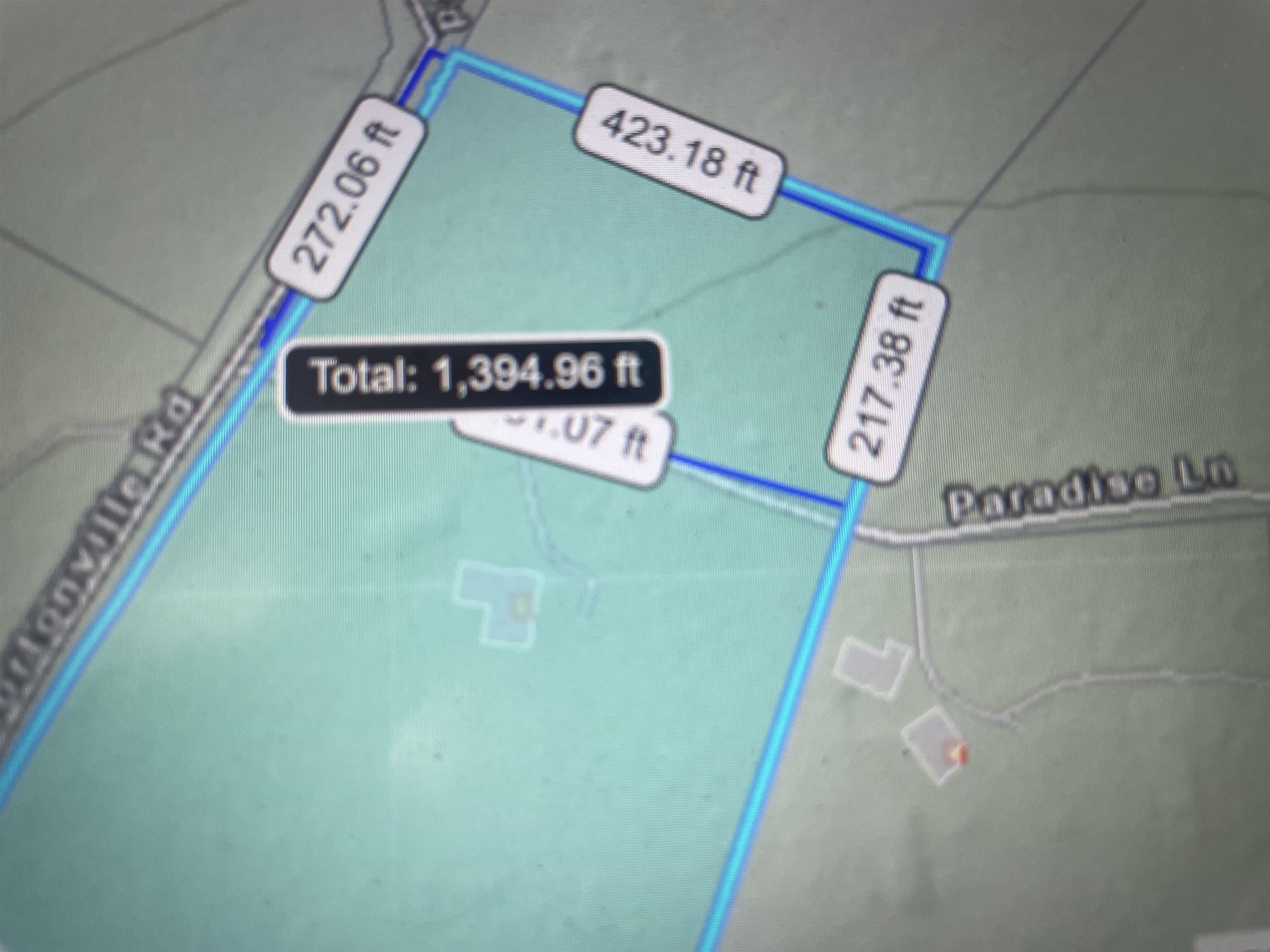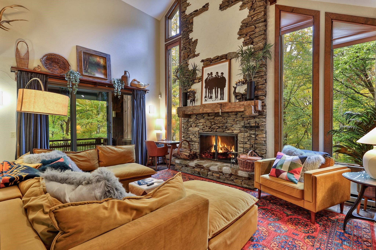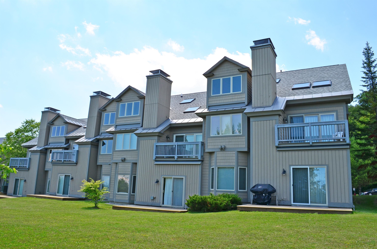1 of 45
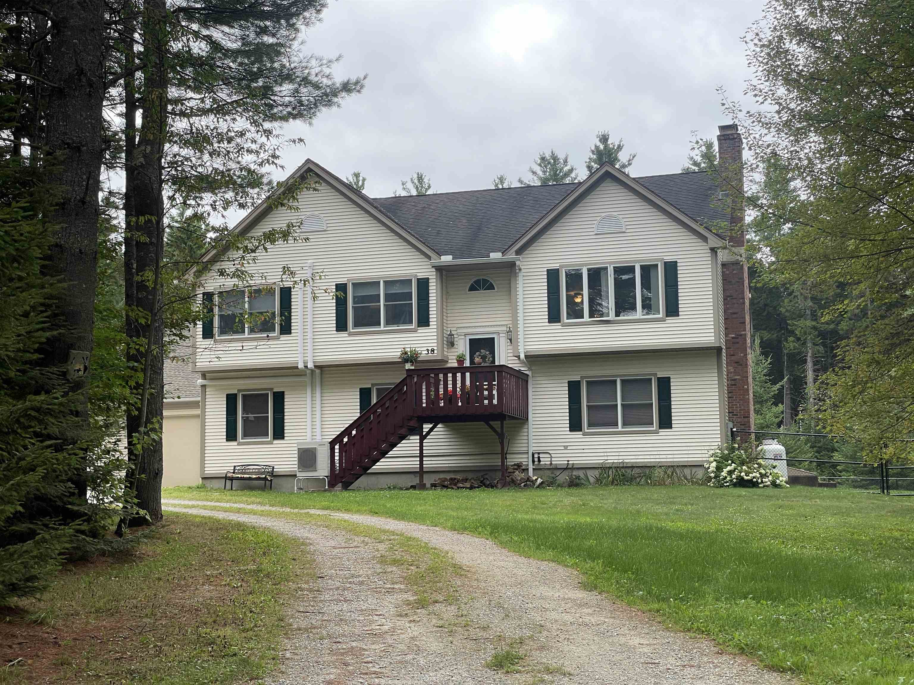
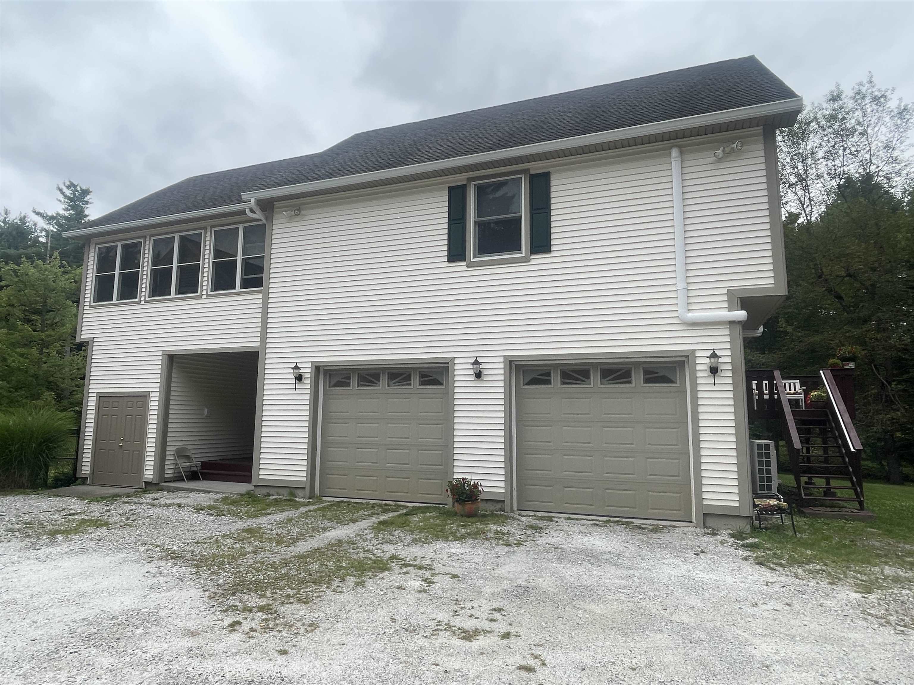
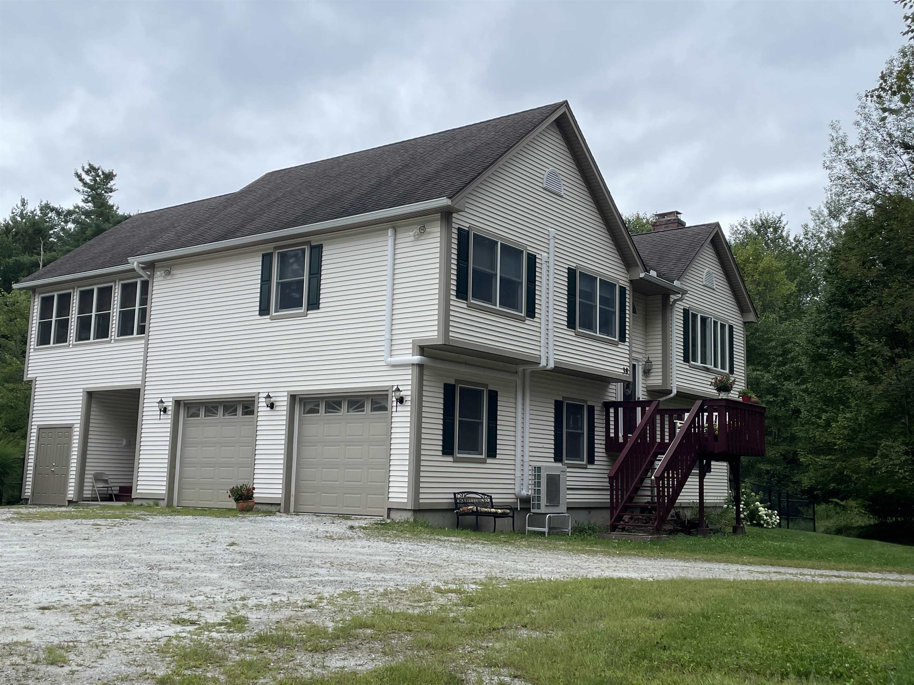
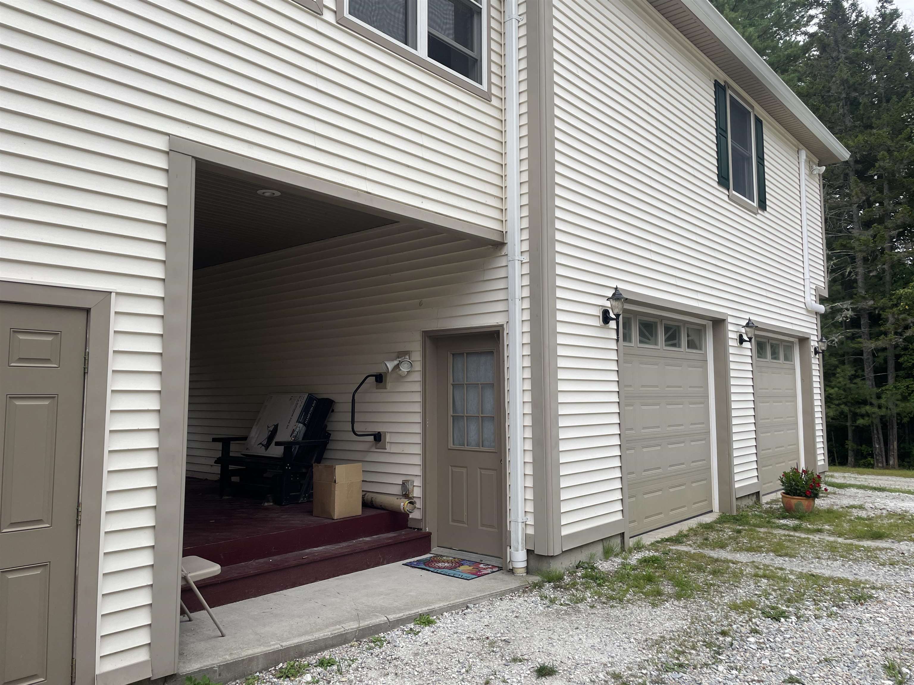
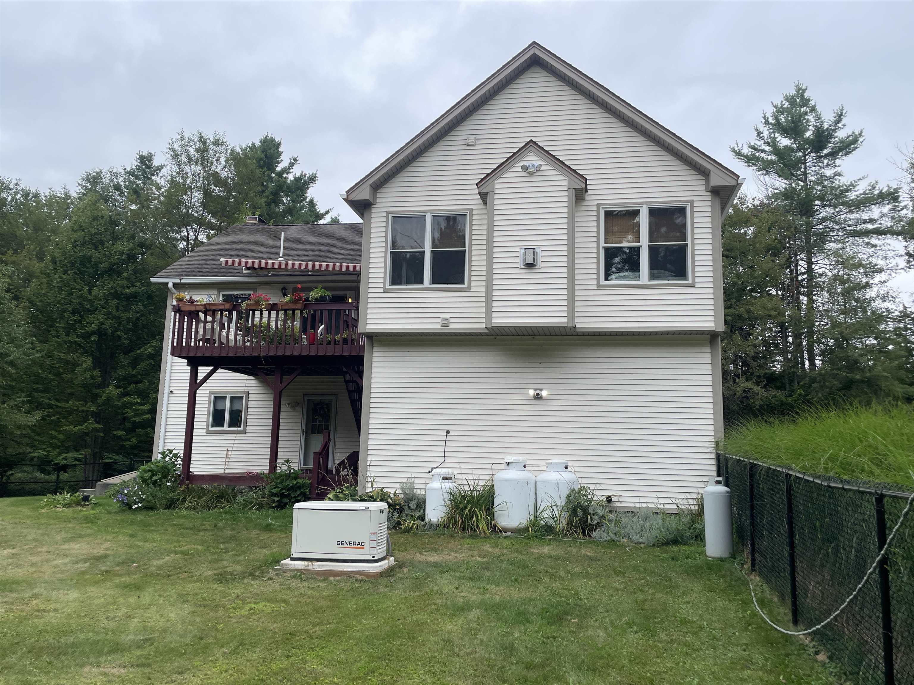
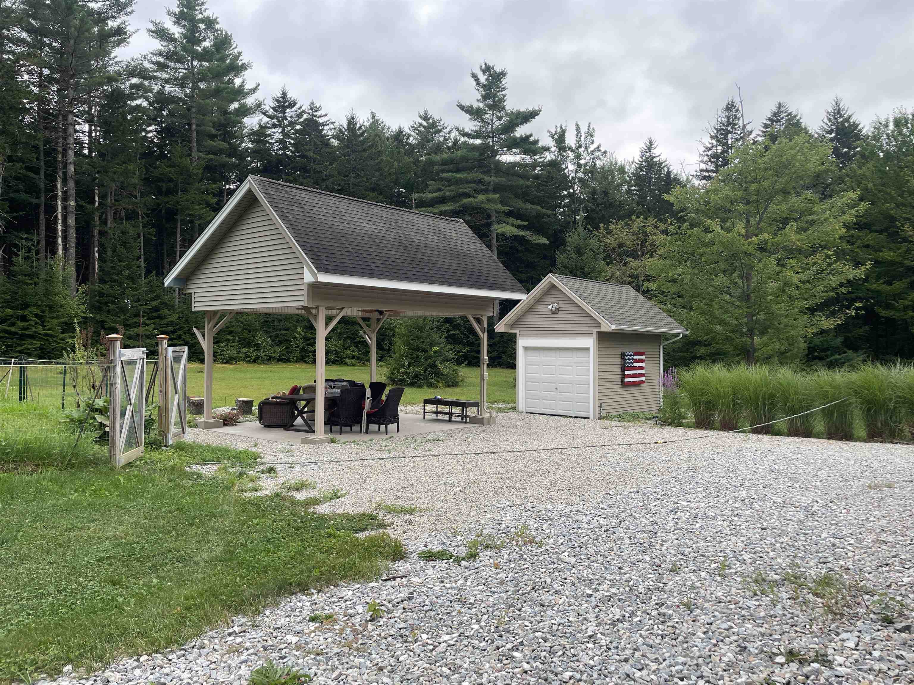
General Property Information
- Property Status:
- Active
- Price:
- $750, 000
- Assessed:
- $335, 000
- Assessed Year:
- 2024
- County:
- VT-Rutland
- Acres:
- 10.25
- Property Type:
- Single Family
- Year Built:
- 2003
- Agency/Brokerage:
- Robert Balewicz
Evergreen Realty of Vermont - Bedrooms:
- 4
- Total Baths:
- 3
- Sq. Ft. (Total):
- 2474
- Tax Year:
- 2025
- Taxes:
- $7, 860
- Association Fees:
This....could be your 'Family Compound' with room to grow...into...& to finish out space(s) too! Immaculate, move in conditioned property with recent upgrades & improvements (full list attached). This four bedroom, three bath contemporary is situated on 10+ acres providing privacy in a tranquil, wooded setting. Main floor features a spacious, eat-in kitchen with abundant natural light and leads to the living room with a vaulted ceiling and wood burning fireplace. Primary bedroom ensuite, two additional bedrooms, laundry area and 20 x 20 foot sunroom also occupy the main level. The sunroom has a large deck overlooking a large backyard with garden & gazebo/pavilion. Separate entry for fully outfitted "accessory" unit, lower level. Attached two car garage for vehicles & outdoor toys. The detached one car garage workshop (30'x22') with a pellet stove features an unfinished loft. 8 miles from Okemo & VAST trails right up the road. NOTE: as per attached aerial plot plan (picture) property includes parcel 'across the street' on Paradise
Interior Features
- # Of Stories:
- 2
- Sq. Ft. (Total):
- 2474
- Sq. Ft. (Above Ground):
- 2474
- Sq. Ft. (Below Ground):
- 0
- Sq. Ft. Unfinished:
- 720
- Rooms:
- 8
- Bedrooms:
- 4
- Baths:
- 3
- Interior Desc:
- Appliances Included:
- Flooring:
- Heating Cooling Fuel:
- Water Heater:
- Basement Desc:
- Unfinished
Exterior Features
- Style of Residence:
- Contemporary
- House Color:
- Tan
- Time Share:
- No
- Resort:
- Exterior Desc:
- Exterior Details:
- Amenities/Services:
- Land Desc.:
- Curbing, Secluded, Wooded, Near Skiing, Near Snowmobile Trails
- Suitable Land Usage:
- Roof Desc.:
- Asphalt Shingle
- Driveway Desc.:
- Crushed Stone
- Foundation Desc.:
- Poured Concrete
- Sewer Desc.:
- 1000 Gallon
- Garage/Parking:
- Yes
- Garage Spaces:
- 4
- Road Frontage:
- 250
Other Information
- List Date:
- 2025-08-24
- Last Updated:


