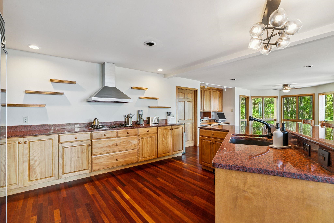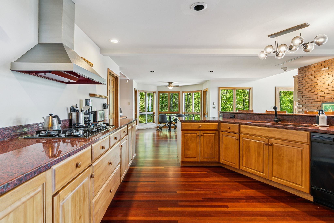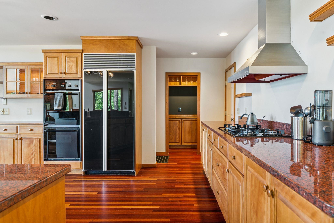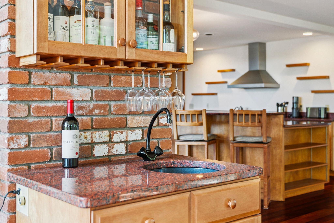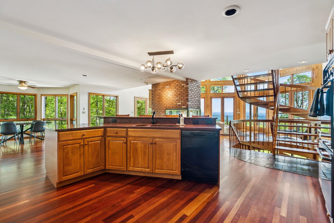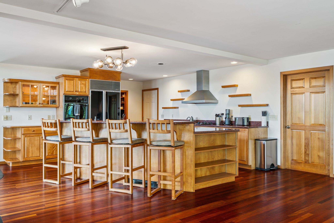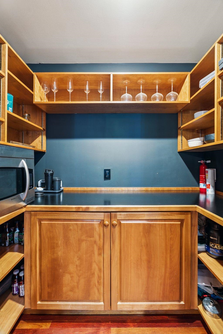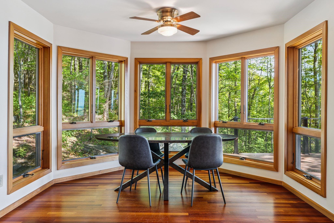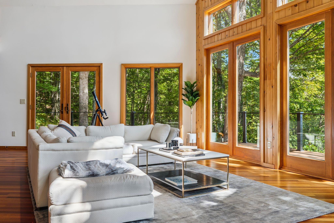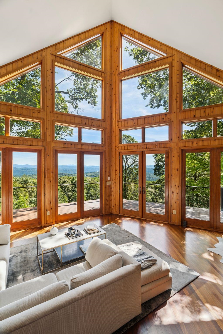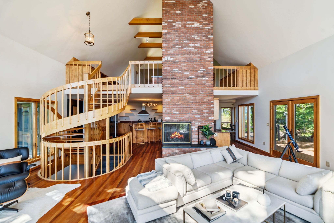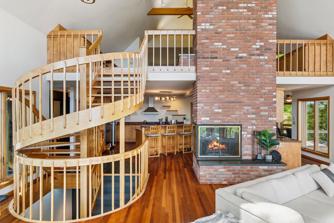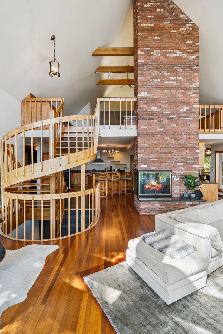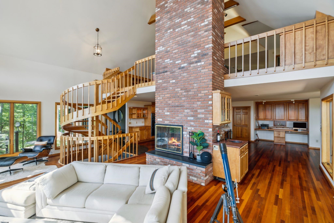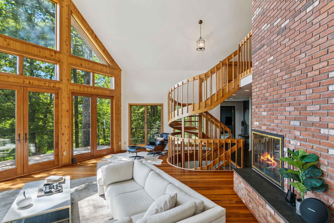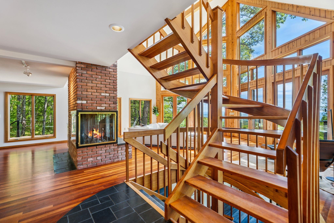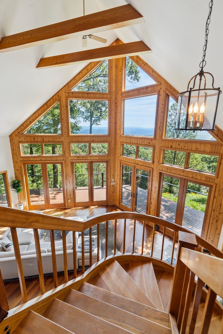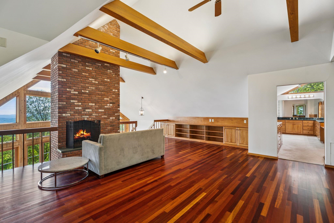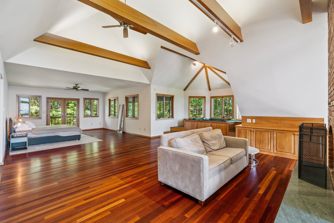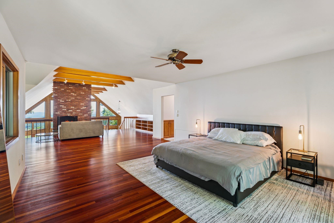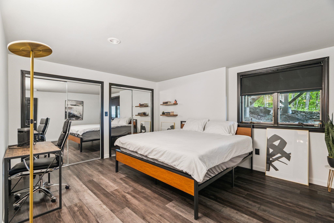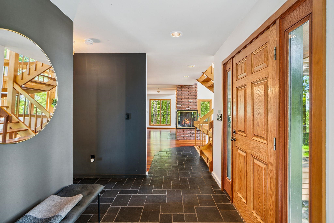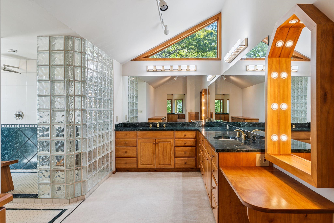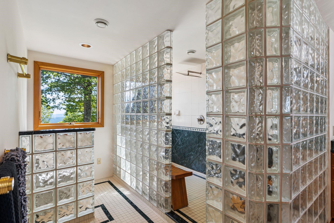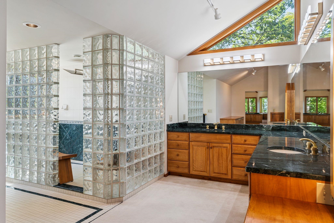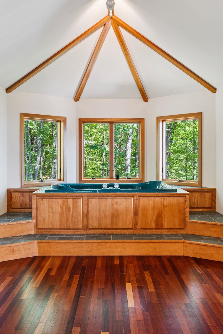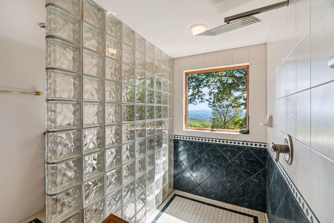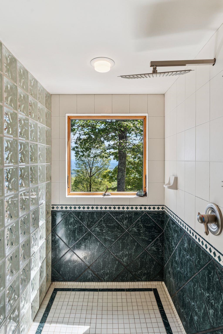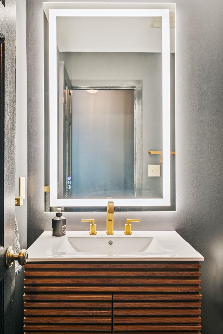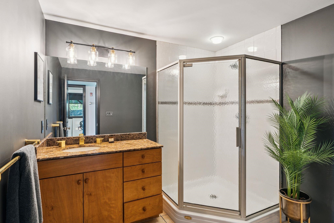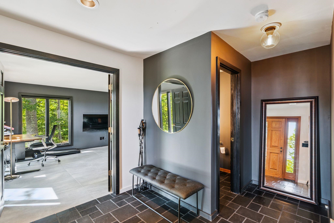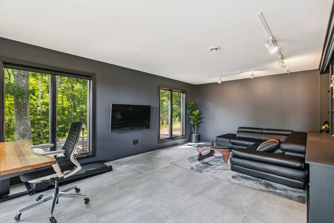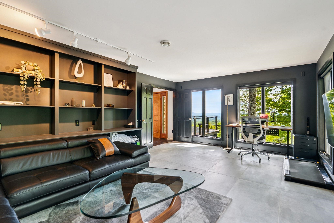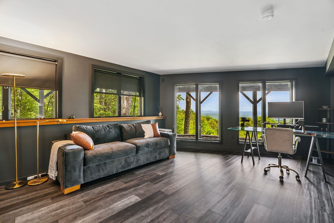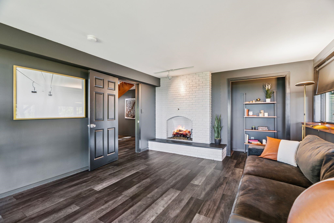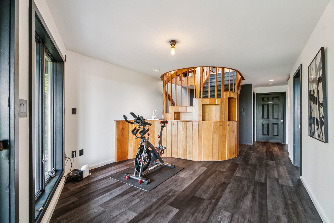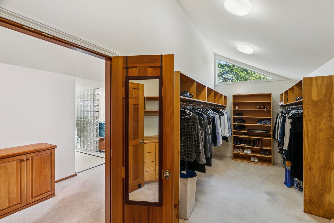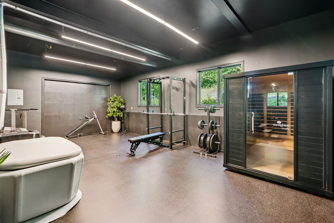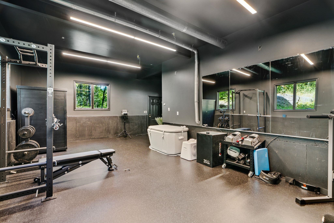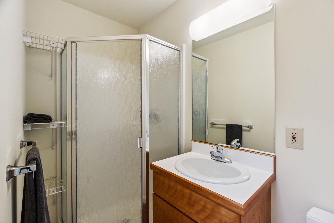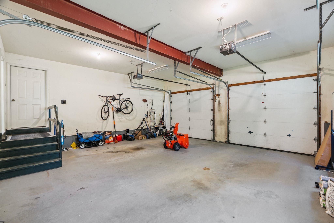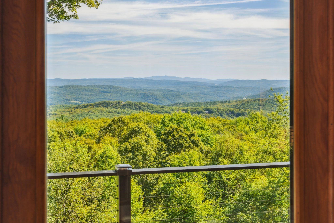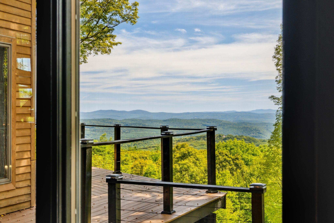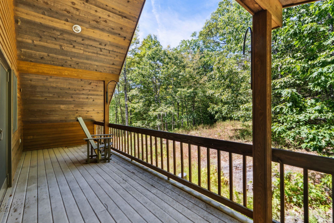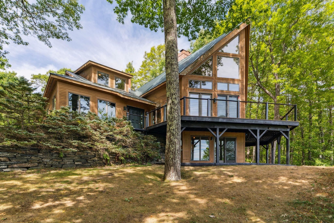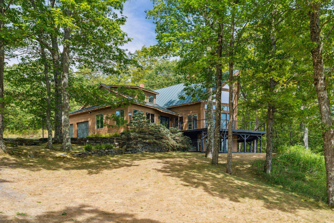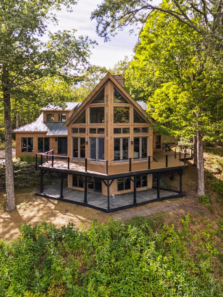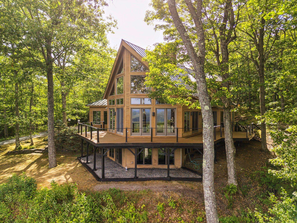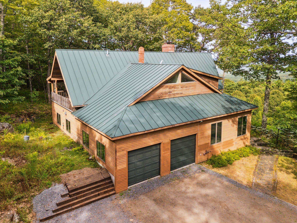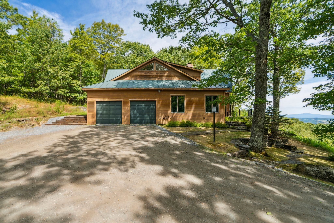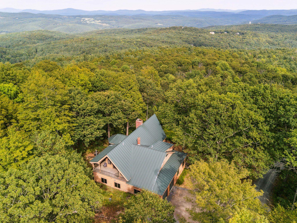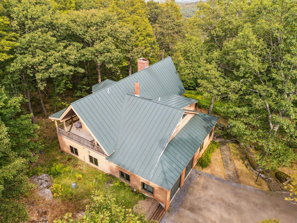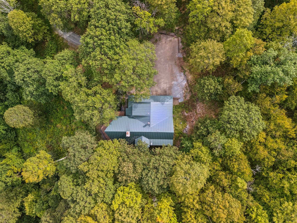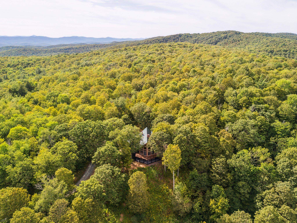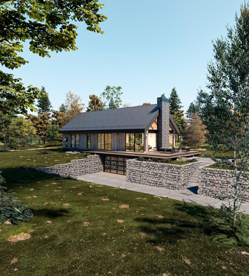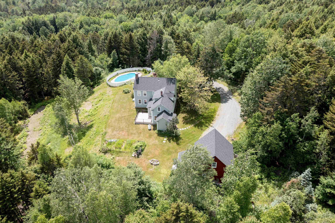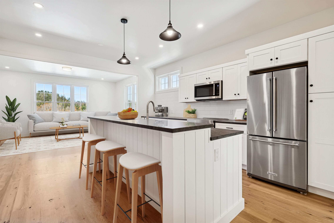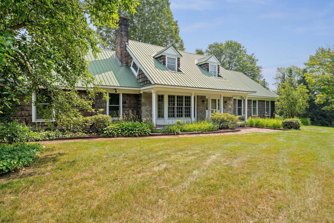1 of 60
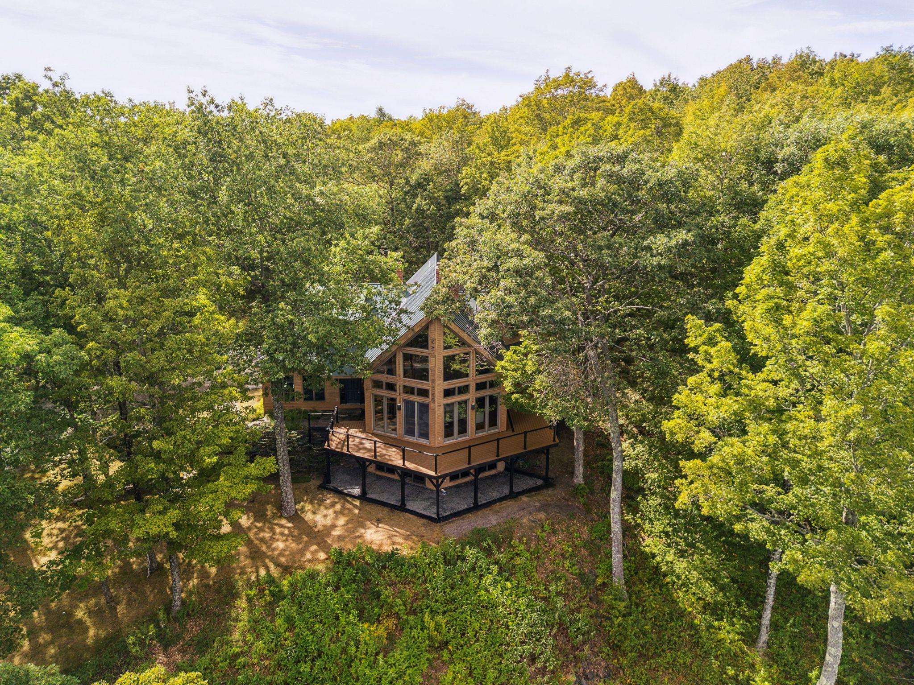
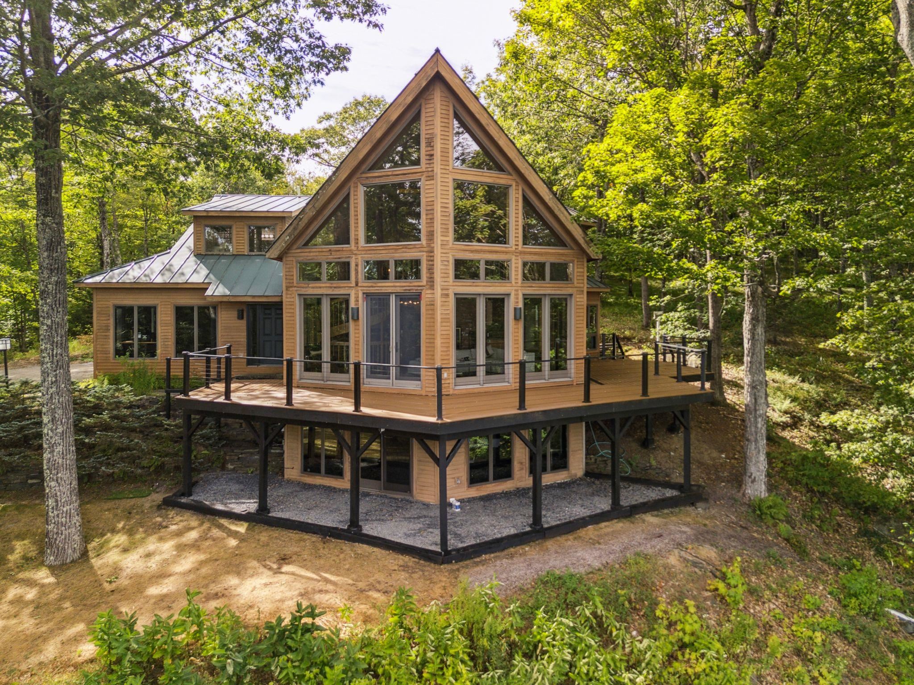
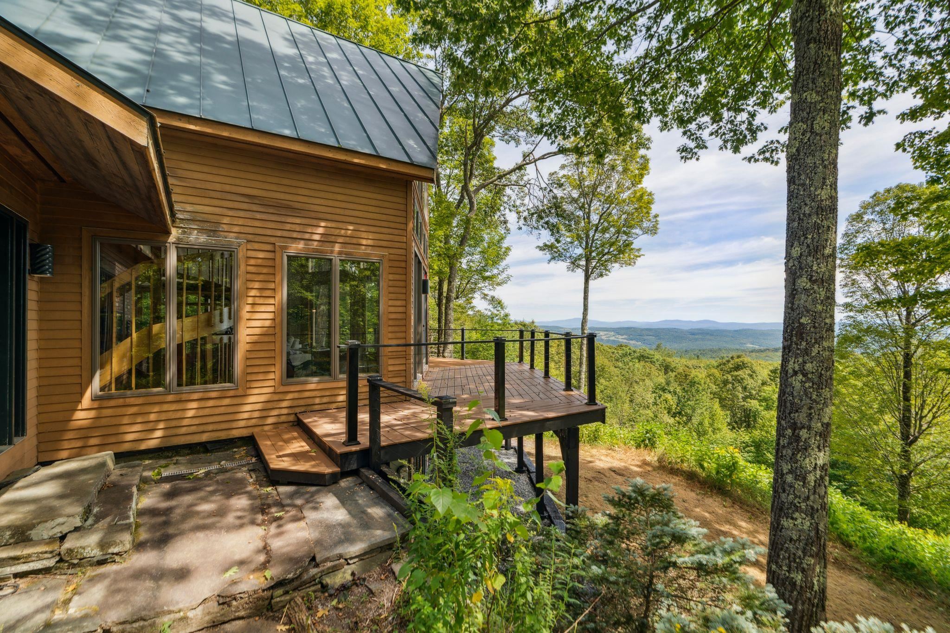
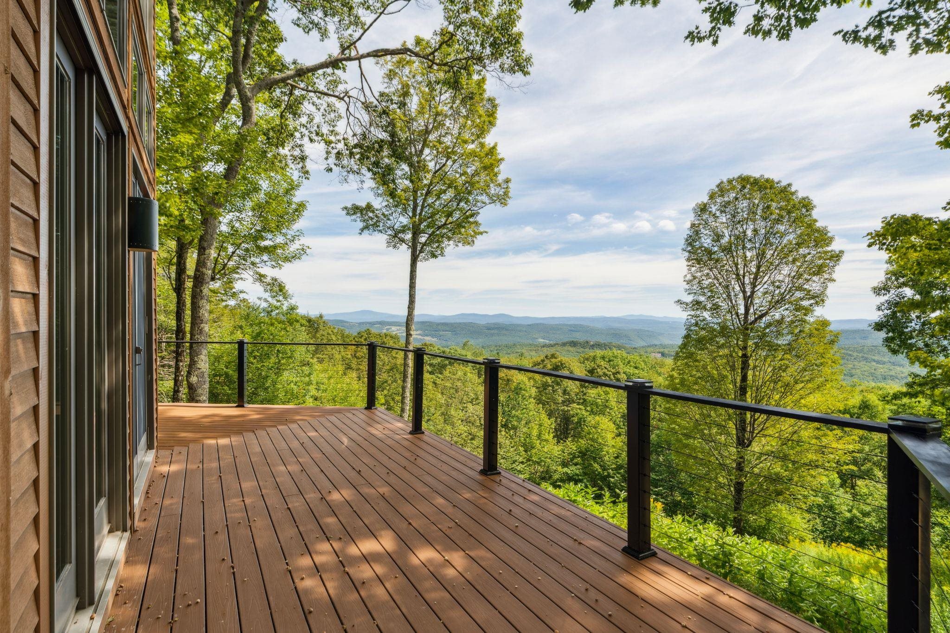
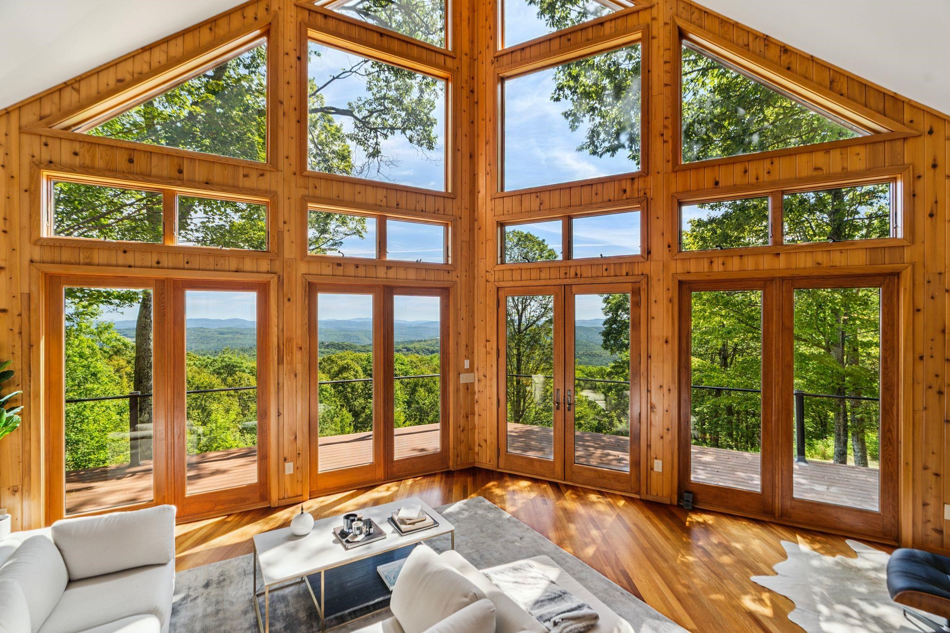
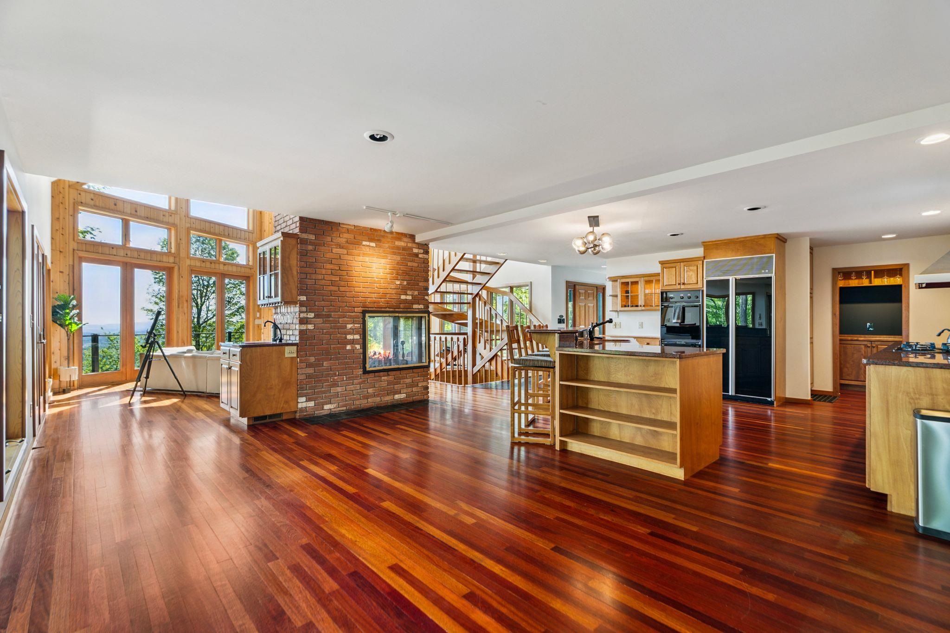
General Property Information
- Property Status:
- Active
- Price:
- $1, 295, 000
- Assessed:
- $0
- Assessed Year:
- County:
- VT-Windsor
- Acres:
- 40.86
- Property Type:
- Single Family
- Year Built:
- 1997
- Agency/Brokerage:
- Keri Cole
Williamson Group Sothebys Intl. Realty - Bedrooms:
- 3
- Total Baths:
- 4
- Sq. Ft. (Total):
- 3590
- Tax Year:
- 2025
- Taxes:
- $18, 912
- Association Fees:
Perched at 1, 700 feet on 40 private acres, this Vermont retreat captures sweeping views across the Connecticut River Valley to New Hampshire’s Presidential Range. Despite its sense of seclusion, it’s only minutes to Quechee Village, Woodstock, and Dartmouth College in Hanover. Part of a 10-home association, the property includes access to 52 acres of meadows, woodlands, and a spring-fed pond perfect for swimming. Outdoor adventure is always close, with the Appalachian Trail nearby and the Quechee Club offering year-round recreation, dining, and social life through membership. The home was designed to embrace the panorama, with a soaring great room featuring walls of glass, cathedral ceilings, and a three-sided fireplace. Fine craftsmanship is evident in the hand-bent cherry staircase, custom built-ins, gourmet kitchen, and cherry floors. Three fireplaces, each plumbed for gas, add comfort and charm. In addition to two oversized garage bays, a radiant-heated workshop—now a private gym—offers flexible space for wellness, creative pursuits, or conversion to additional living quarters. A rare balance of privacy, convenience, and beauty, this property is both sanctuary and launchpad for everything Vermont has to offer.
Interior Features
- # Of Stories:
- 3
- Sq. Ft. (Total):
- 3590
- Sq. Ft. (Above Ground):
- 3590
- Sq. Ft. (Below Ground):
- 0
- Sq. Ft. Unfinished:
- 1349
- Rooms:
- 5
- Bedrooms:
- 3
- Baths:
- 4
- Interior Desc:
- Bar, Cathedral Ceiling, Dining Area, Wood Fireplace, 3+ Fireplaces, Kitchen Island, Primary BR w/ BA, Natural Light, Natural Woodwork, Indoor Storage, Vaulted Ceiling, Walk-in Closet
- Appliances Included:
- Gas Cooktop, Dishwasher, Dryer, Range Hood, Double Oven, Refrigerator, Washer, Water Heater off Boiler
- Flooring:
- Carpet, Hardwood, Tile, Vinyl Plank
- Heating Cooling Fuel:
- Water Heater:
- Basement Desc:
- Climate Controlled, Concrete, Concrete Floor, Finished, Full, Insulated, Interior Stairs, Storage Space, Unfinished, Walkout, Interior Access
Exterior Features
- Style of Residence:
- Contemporary, Multi-Level
- House Color:
- Time Share:
- No
- Resort:
- Exterior Desc:
- Exterior Details:
- Deck, Outbuilding, Porch, Double Pane Window(s)
- Amenities/Services:
- Land Desc.:
- Country Setting, Mountain View, Recreational, Sloping, Timber, Trail/Near Trail, View, Walking Trails, Wooded, Mountain, Near Country Club, Near Golf Course, Near Paths, Near Shopping, Near Skiing
- Suitable Land Usage:
- Roof Desc.:
- Standing Seam
- Driveway Desc.:
- Gravel
- Foundation Desc.:
- Poured Concrete
- Sewer Desc.:
- Private, Septic
- Garage/Parking:
- Yes
- Garage Spaces:
- 3
- Road Frontage:
- 0
Other Information
- List Date:
- 2025-08-24
- Last Updated:


