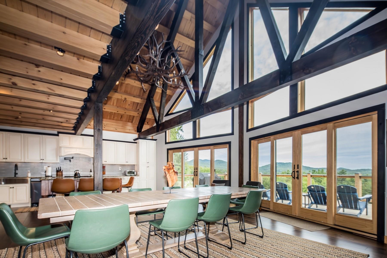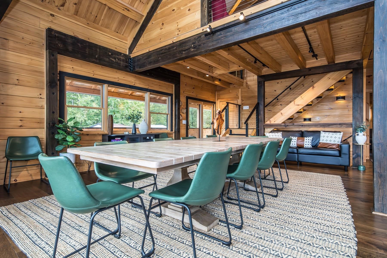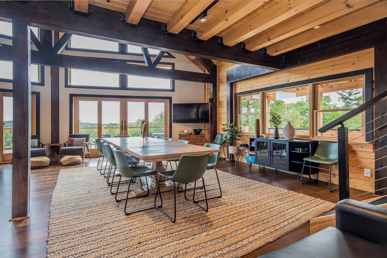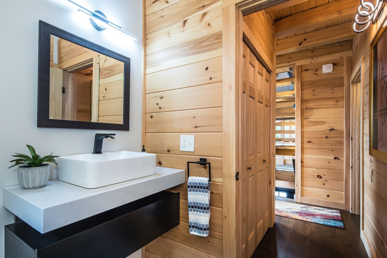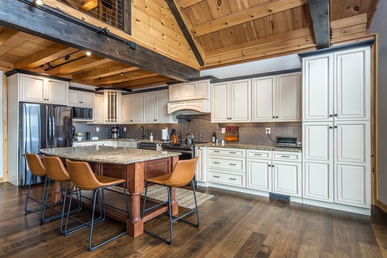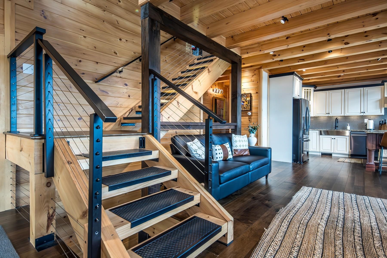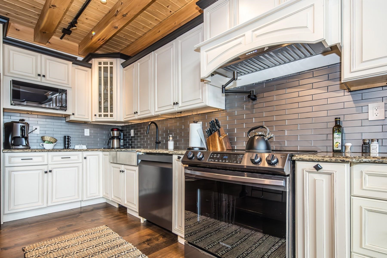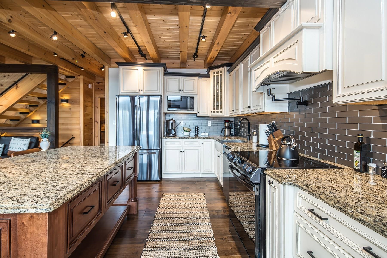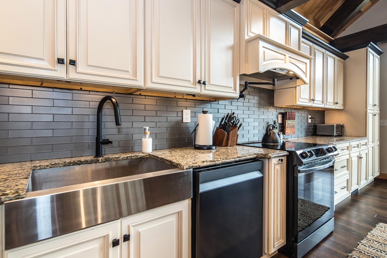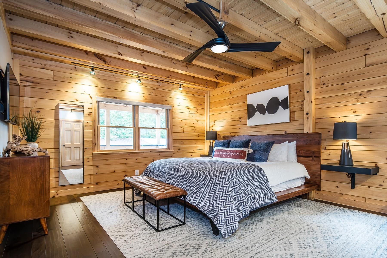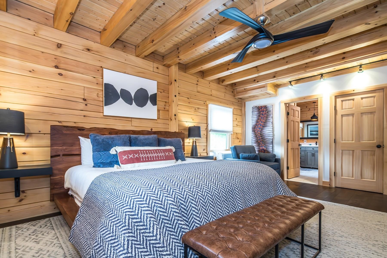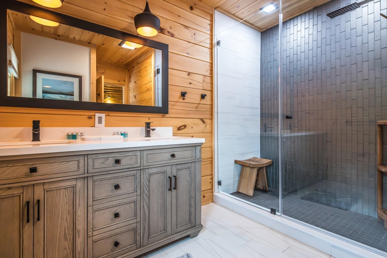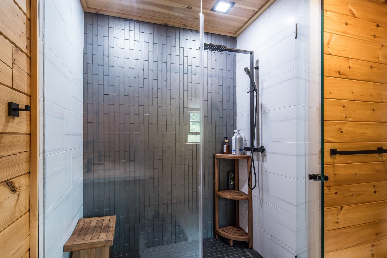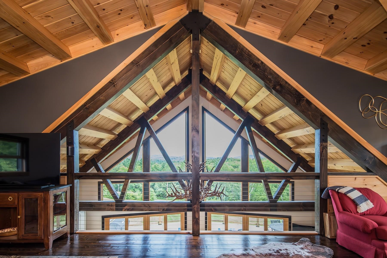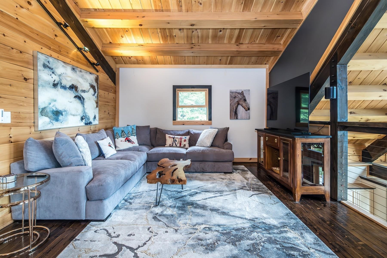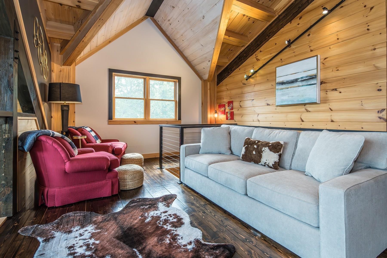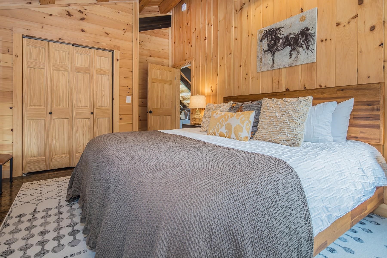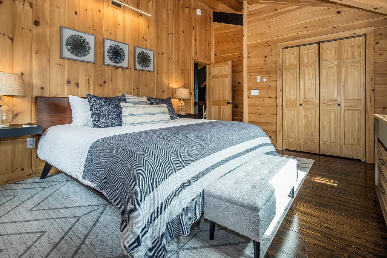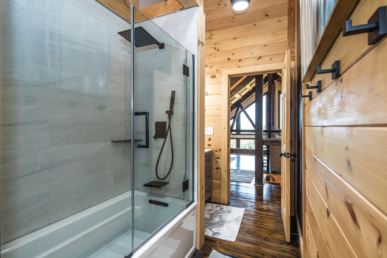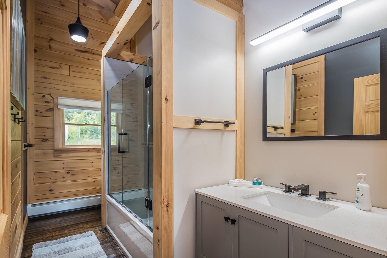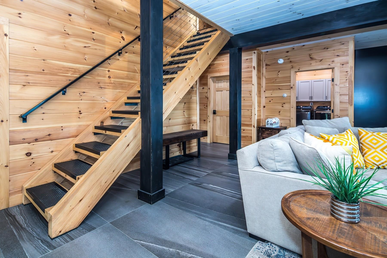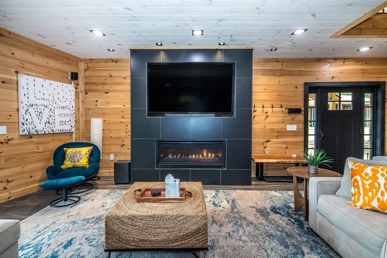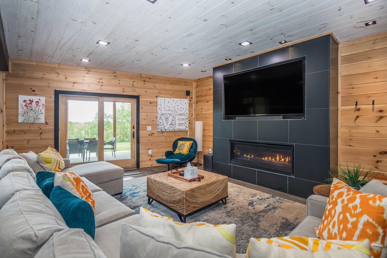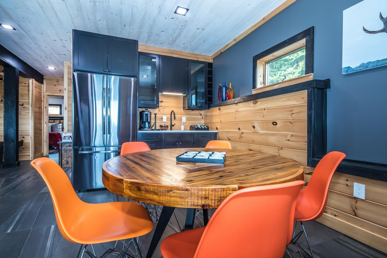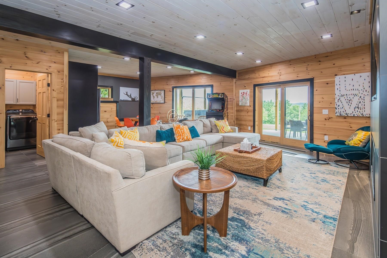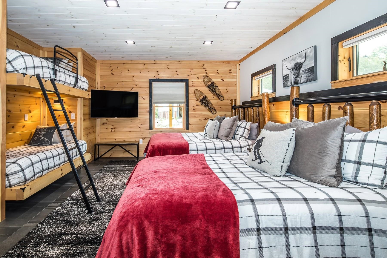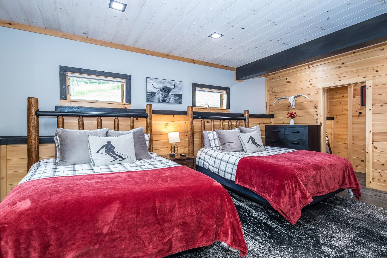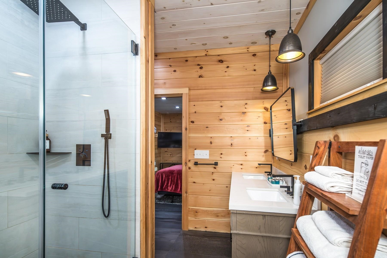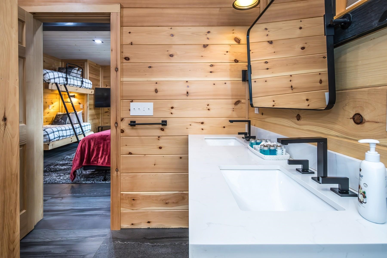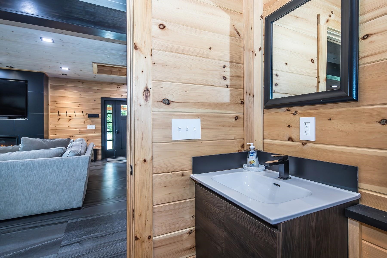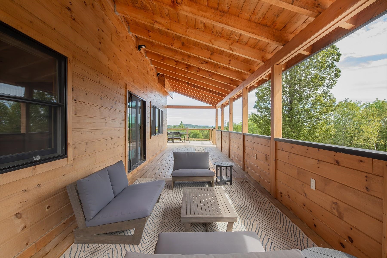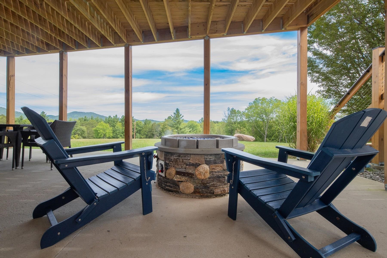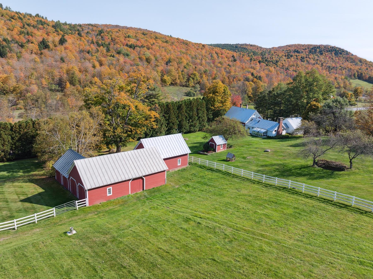1 of 38
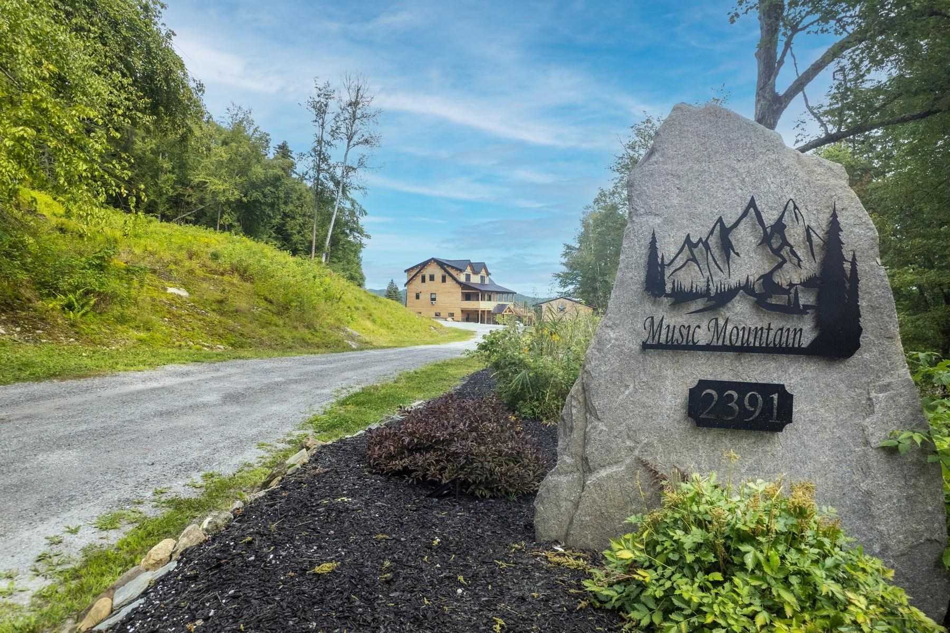
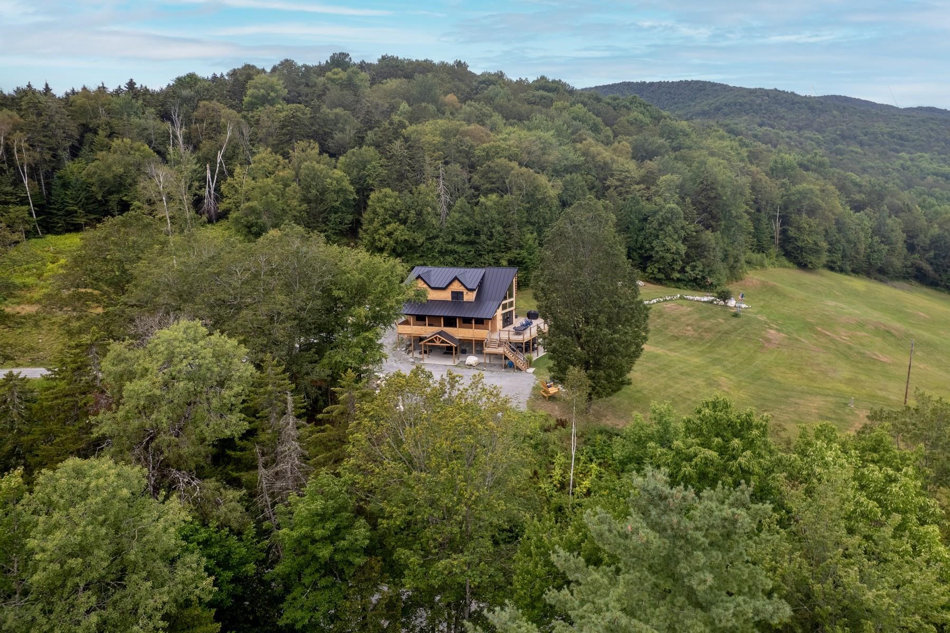
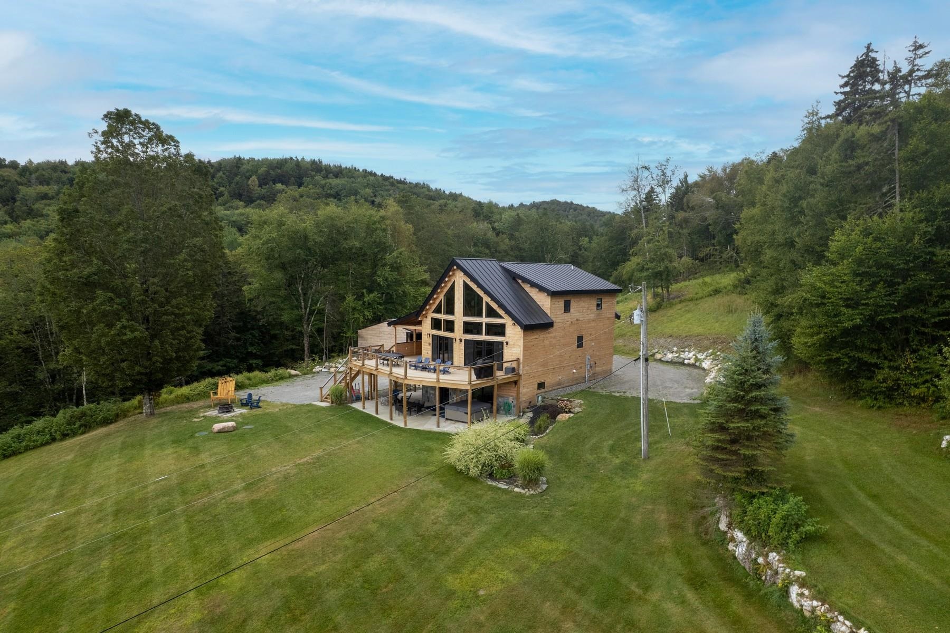
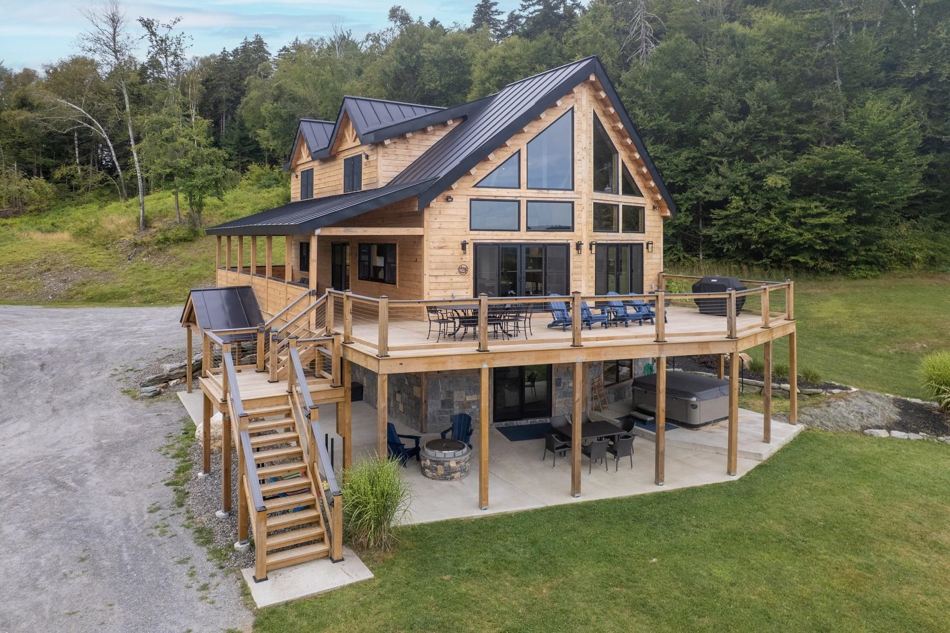
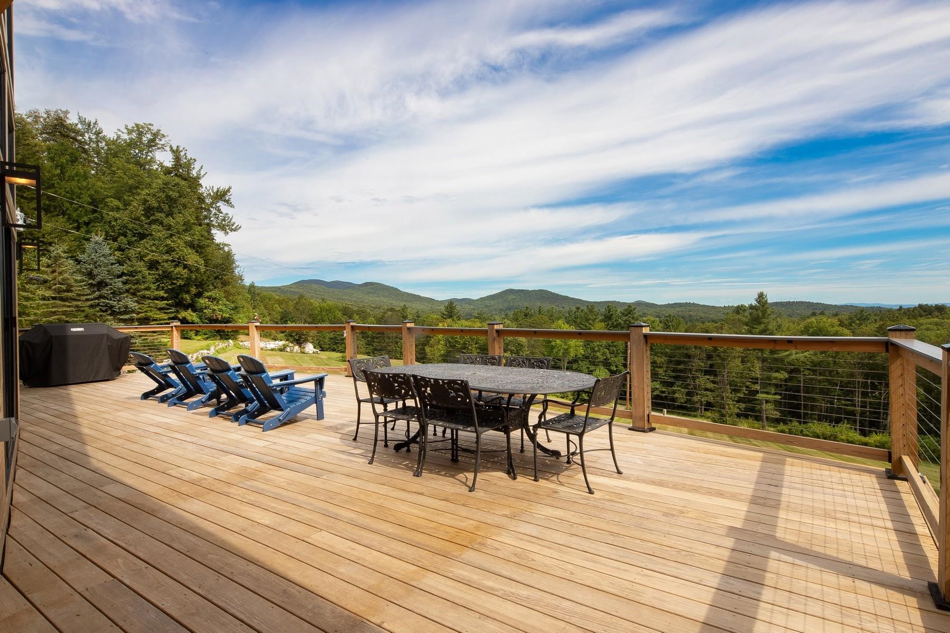
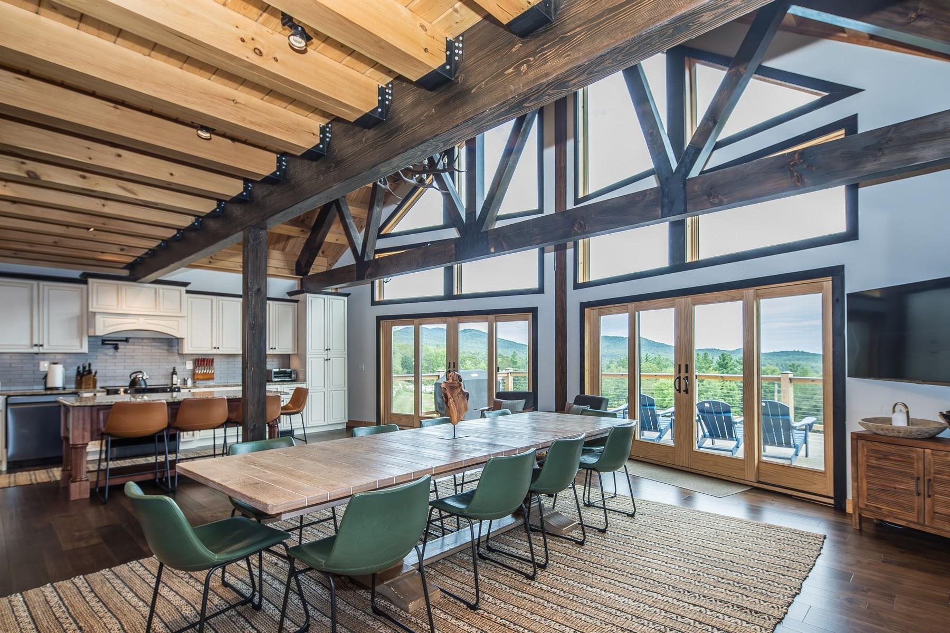
General Property Information
- Property Status:
- Active
- Price:
- $1, 995, 000
- Assessed:
- $0
- Assessed Year:
- County:
- VT-Windsor
- Acres:
- 2.00
- Property Type:
- Single Family
- Year Built:
- 2022
- Agency/Brokerage:
- Freddie Ann Bohlig
Four Seasons Sotheby's Int'l Realty - Bedrooms:
- 4
- Total Baths:
- 5
- Sq. Ft. (Total):
- 3500
- Tax Year:
- Taxes:
- $0
- Association Fees:
TIMBERS IN THE SKY – Featured in Log and Timber Home Living magazine, this one-of-a-kind Vermont timber frame retreat, built in 2022, blends dramatic architecture with refined comfort. Fully furnished with luxury pieces, the open floor plan showcases a soaring great room with vaulted ceilings, walls of glass framing breathtaking mountain views, exposed beams, and a striking tile gas fireplace. The chef’s kitchen offers stainless steel appliances, custom cabinetry, and a generous island, while radiant-heated Italian porcelain floors and rustic wood accents provide warmth and elegance. Four bedrooms and five spa-like baths include a stunning primary suite and a fun bunk room sleeping up to 14 guests with ease. Every bedroom has its own personality, and every bath is designed with a luxurious spa feel. Outdoor living is equally impressive. A huge covered deck with grilling area, hot tub, firepit, and gas firepit creates gathering spaces for every season. The exterior’s stone and wood siding blend naturally into the Vermont landscape, reflecting the craftsmanship within. Permitted for a 4-bedroom septic plus a 1-bedroom ADU, allowing future expansion and long-term flexibility. With proven short-term rental income exceeding $120, 000 annually, this home is not only a spectacular retreat but also a sound investment opportunity. Minutes from world-class skiing at Killington, Pico, Sugarbush, and Stowe, this mountain escape offers unmatched access to Vermont’s premier ski areas.
Interior Features
- # Of Stories:
- 3
- Sq. Ft. (Total):
- 3500
- Sq. Ft. (Above Ground):
- 3500
- Sq. Ft. (Below Ground):
- 0
- Sq. Ft. Unfinished:
- 0
- Rooms:
- 10
- Bedrooms:
- 4
- Baths:
- 5
- Interior Desc:
- Bar, Blinds, Ceiling Fan, Dining Area, Gas Fireplace, Furnished, Hot Tub, Kitchen Island, Kitchen/Dining, Kitchen/Family, Kitchen/Living, Living/Dining, Primary BR w/ BA, Natural Light, Indoor Storage, Vaulted Ceiling, Walk-in Closet, Wet Bar, Window Treatment
- Appliances Included:
- Dishwasher, Dryer, Range Hood, Microwave, Electric Range, Refrigerator, Washer
- Flooring:
- Ceramic Tile, Combination, Slate/Stone, Tile, Wood
- Heating Cooling Fuel:
- Water Heater:
- Basement Desc:
Exterior Features
- Style of Residence:
- Log
- House Color:
- Log
- Time Share:
- No
- Resort:
- Exterior Desc:
- Exterior Details:
- Deck, Hot Tub, Covered Porch, Low E Window(s)
- Amenities/Services:
- Land Desc.:
- Country Setting, Mountain View, Recreational, Subdivision, View, Near Skiing
- Suitable Land Usage:
- Mixed Use, Recreation, Residential
- Roof Desc.:
- Standing Seam
- Driveway Desc.:
- Gravel
- Foundation Desc.:
- Poured Concrete, Concrete Slab
- Sewer Desc.:
- 1000 Gallon
- Garage/Parking:
- Yes
- Garage Spaces:
- 3
- Road Frontage:
- 0
Other Information
- List Date:
- 2025-08-24
- Last Updated:


