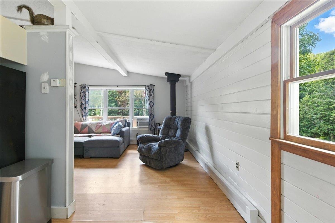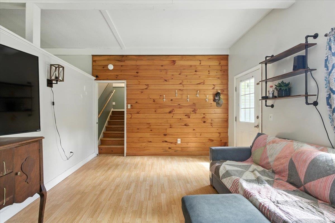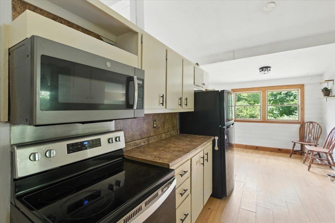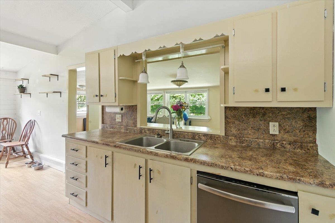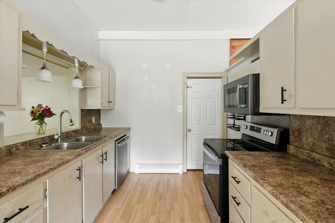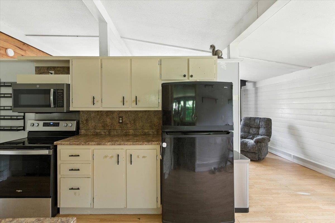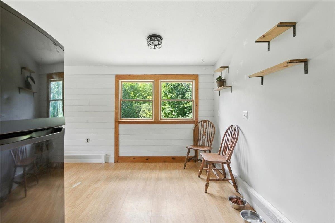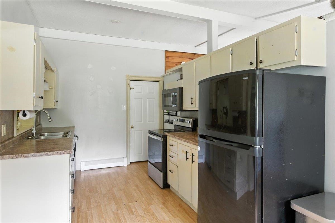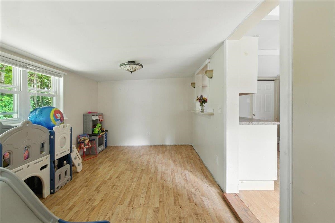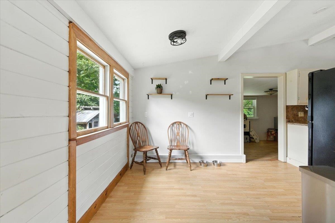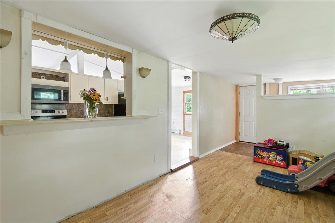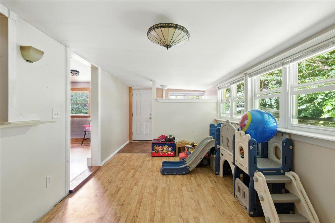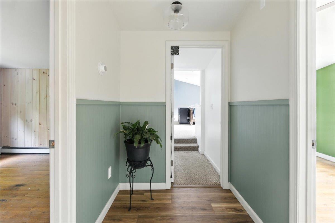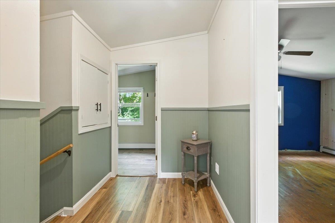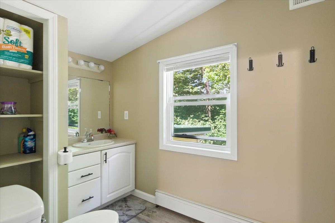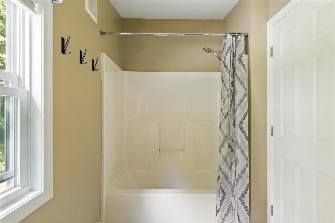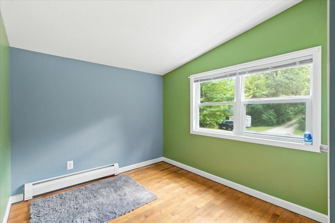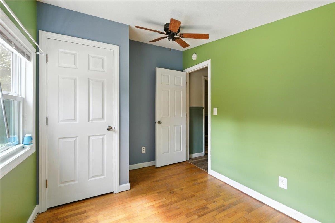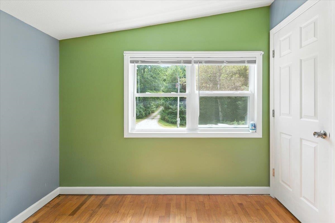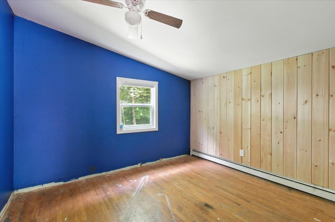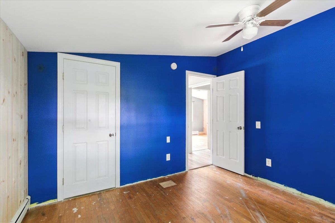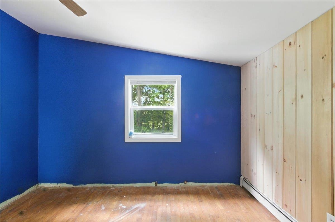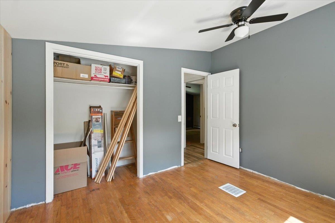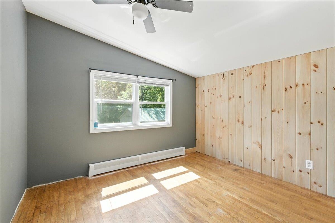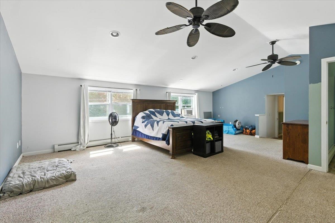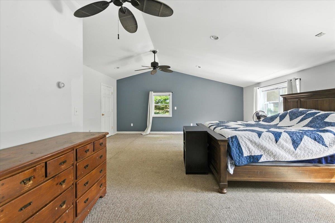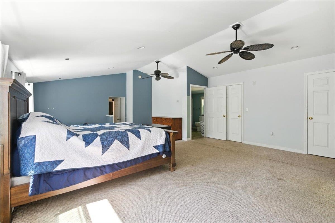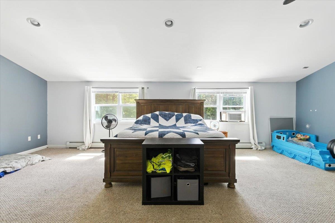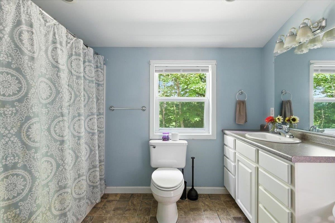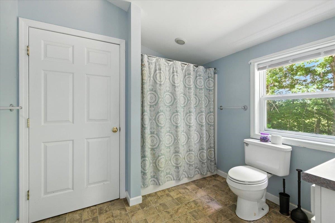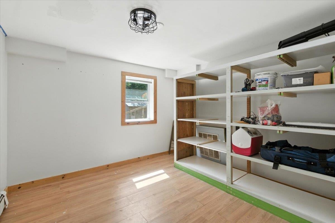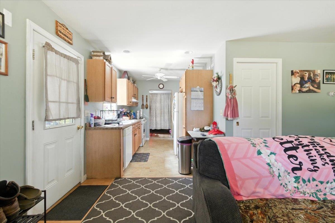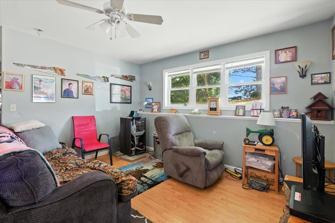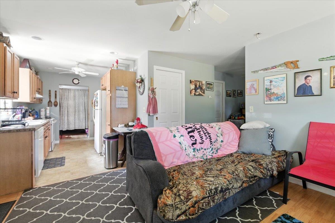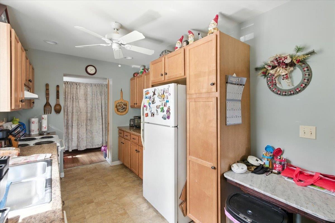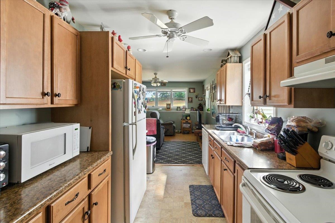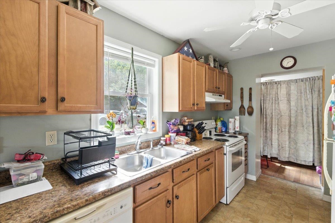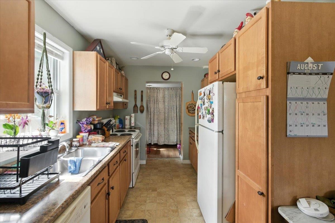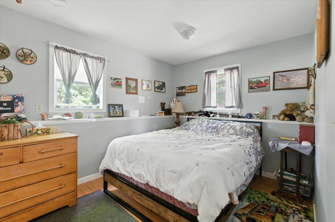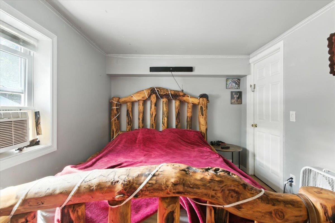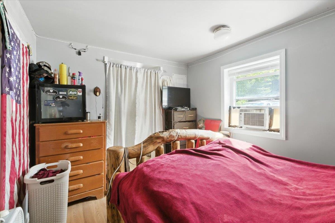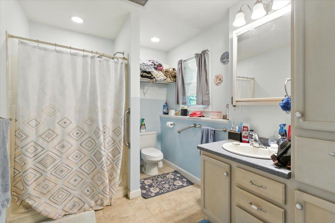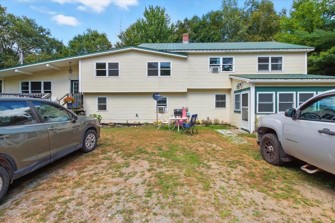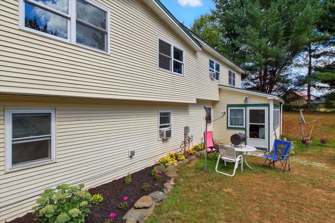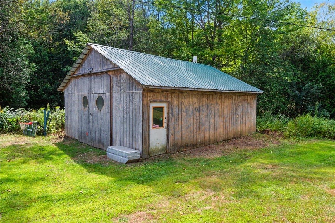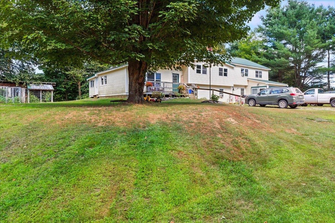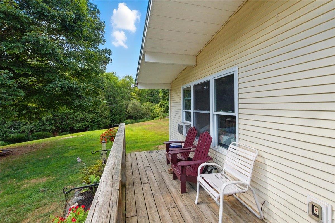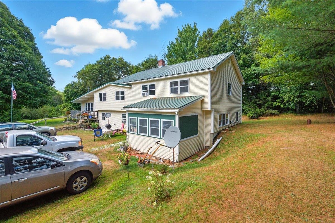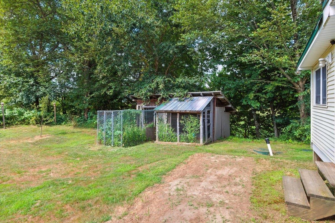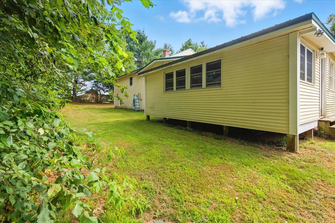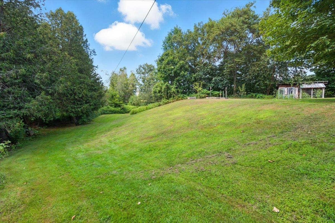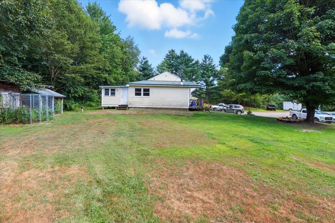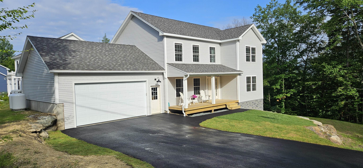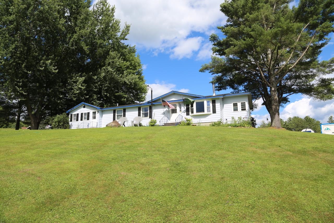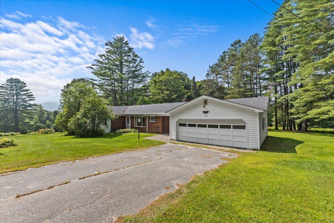1 of 58
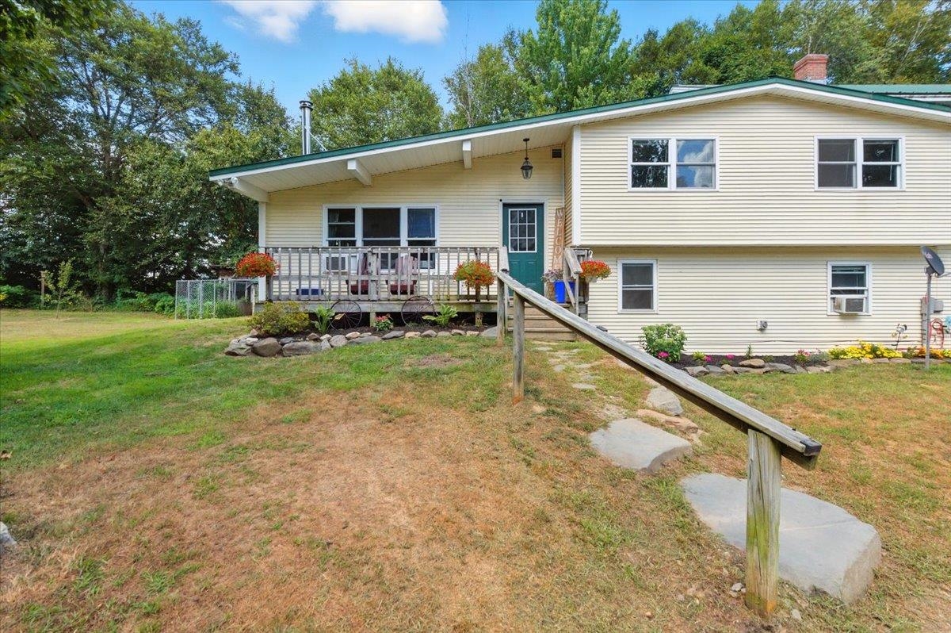
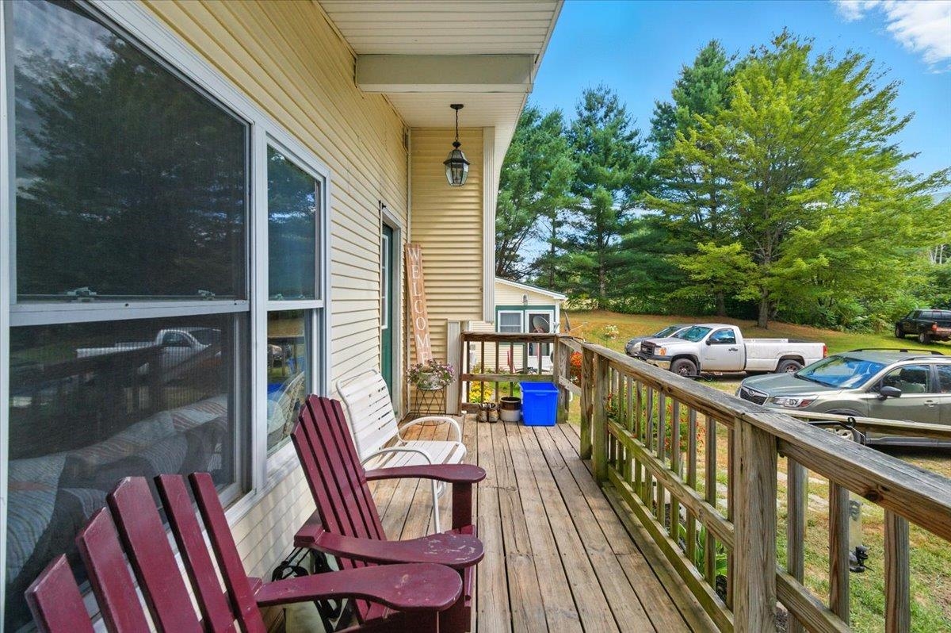
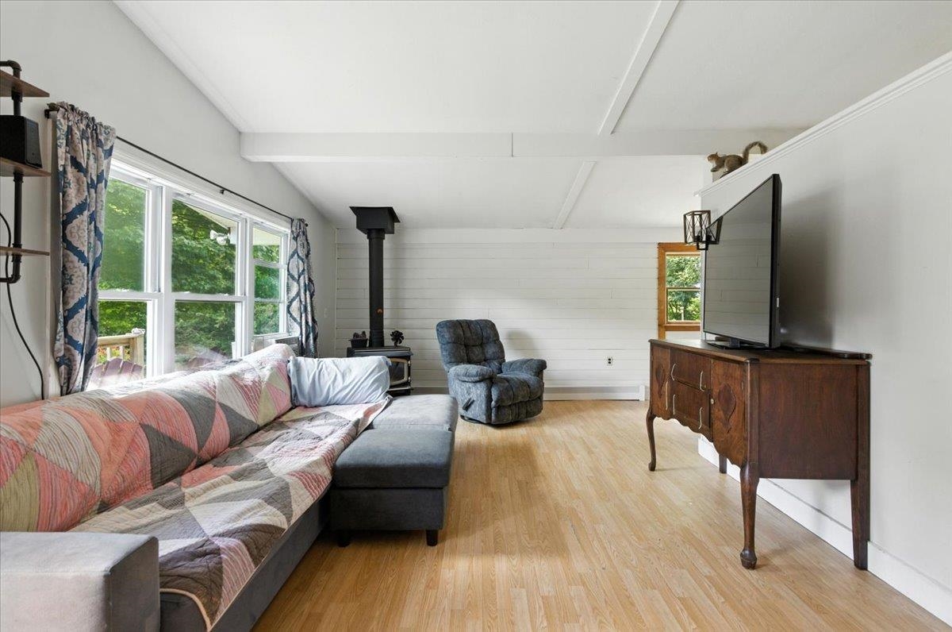
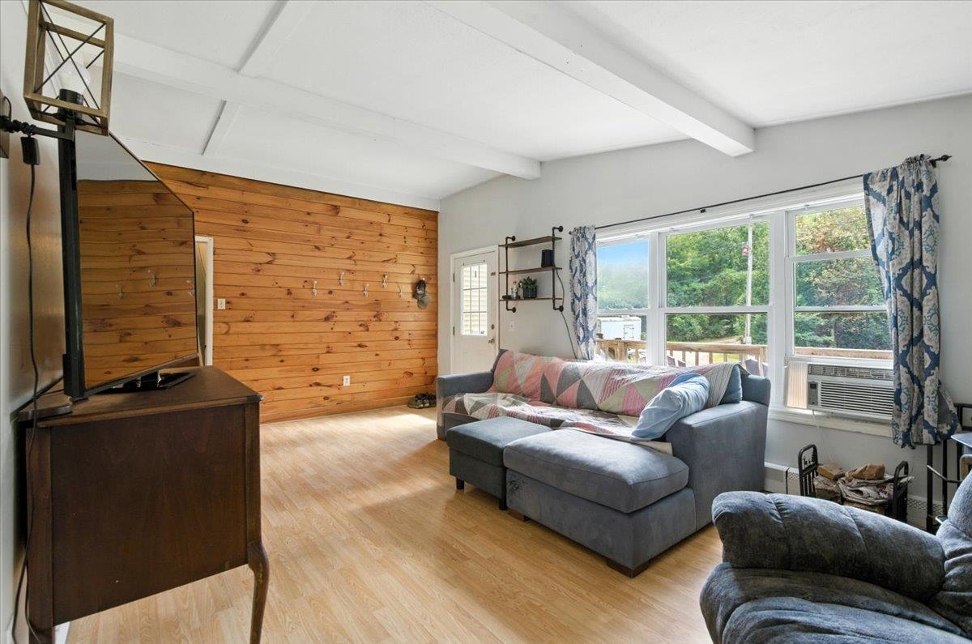
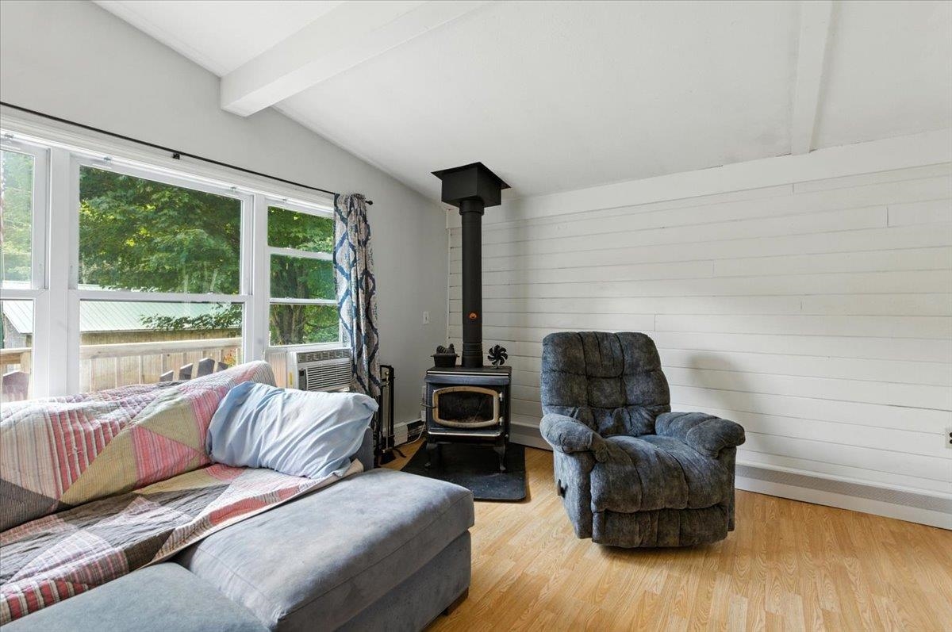
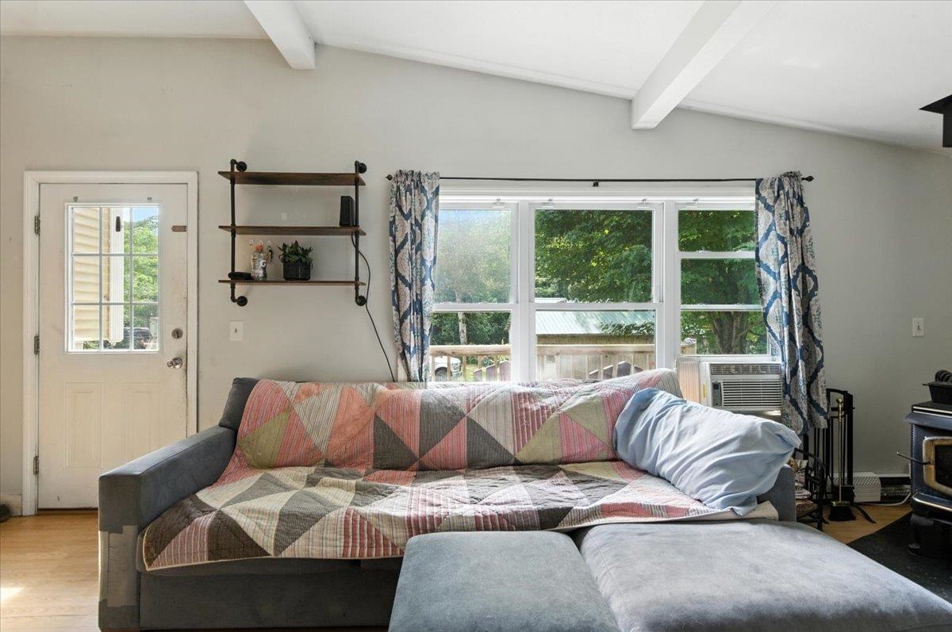
General Property Information
- Property Status:
- Active
- Price:
- $430, 000
- Assessed:
- $0
- Assessed Year:
- County:
- VT-Lamoille
- Acres:
- 2.03
- Property Type:
- Single Family
- Year Built:
- 1960
- Agency/Brokerage:
- Flex Realty Group
Flex Realty - Bedrooms:
- 4
- Total Baths:
- 2
- Sq. Ft. (Total):
- 2358
- Tax Year:
- Taxes:
- $0
- Association Fees:
This versatile home is designed for every lifestyle—whether you’re seeking multi-generational living, rental income, or a peaceful Vermont retreat. The main residence welcomes you with a cozy living room anchored by a wood stove, flowing into a dining area with access to the yard. Upstairs, you’ll find three bedrooms, a full bath, and an expansive primary suite that provides a true retreat with abundant natural light, a walk-in closet, and a private bath. The lower level offers a fully independent in-law suite with its own entrance, kitchen, living room, office, and bedroom and 3/4th bath. Ideal for family, guests, or rental use, it provides privacy and convenience without compromise. Located between Jeffersonville and Johnson, this property is surrounded by four-season recreation. Step out onto the Lamoille Valley Rail Trail or Cambridge Greenway for biking, walking, and snowmobiling. Hike to Sterling Pond or Mount Mansfield, cool off in local swimming holes, or explore scenic covered bridges and country roads. In winter, enjoy cross-country skiing or head to the slopes just minutes away. After the adventure, unwind at Boyden Valley Winery or gather with friends in nearby cafés and farm-to-table restaurants. With its screened porch, spacious lawn, and detached two-car garage, this property offers room to spread out indoors and out. More than a home, it’s a lifestyle rooted in Vermont’s natural beauty.
Interior Features
- # Of Stories:
- 1
- Sq. Ft. (Total):
- 2358
- Sq. Ft. (Above Ground):
- 1734
- Sq. Ft. (Below Ground):
- 624
- Sq. Ft. Unfinished:
- 576
- Rooms:
- 6
- Bedrooms:
- 4
- Baths:
- 2
- Interior Desc:
- Ceiling Fan, Wood Stove Insert
- Appliances Included:
- Dishwasher, Microwave, Refrigerator, Electric Stove
- Flooring:
- Heating Cooling Fuel:
- Water Heater:
- Basement Desc:
- Finished
Exterior Features
- Style of Residence:
- Raised Ranch
- House Color:
- Time Share:
- No
- Resort:
- Exterior Desc:
- Exterior Details:
- Amenities/Services:
- Land Desc.:
- Sloping
- Suitable Land Usage:
- Roof Desc.:
- Metal
- Driveway Desc.:
- Gravel
- Foundation Desc.:
- Concrete
- Sewer Desc.:
- Septic
- Garage/Parking:
- Yes
- Garage Spaces:
- 2
- Road Frontage:
- 0
Other Information
- List Date:
- 2025-08-24
- Last Updated:


