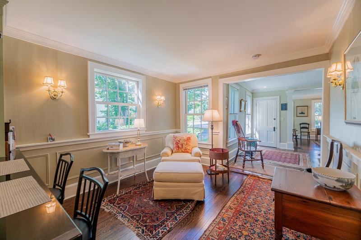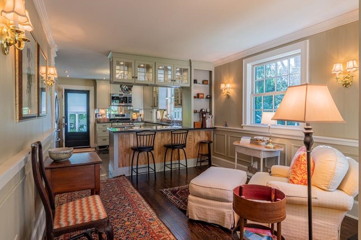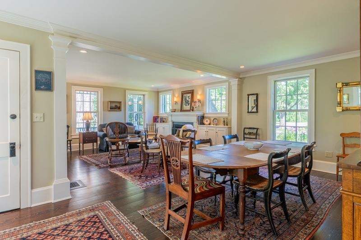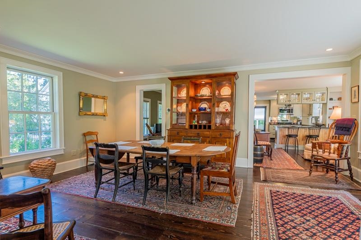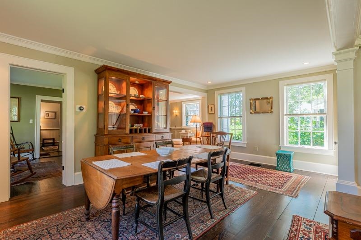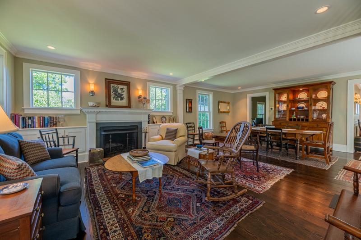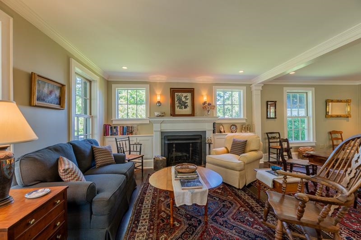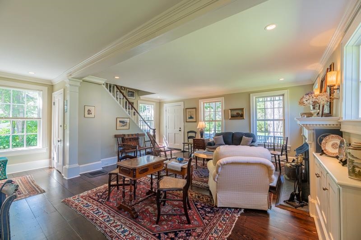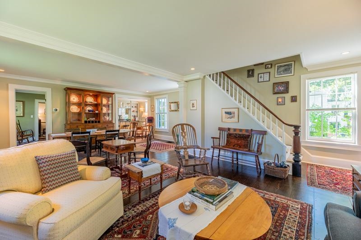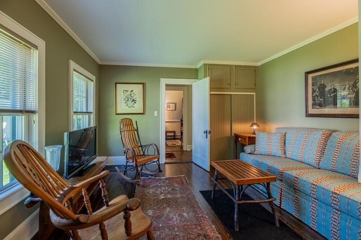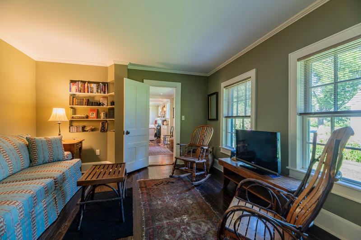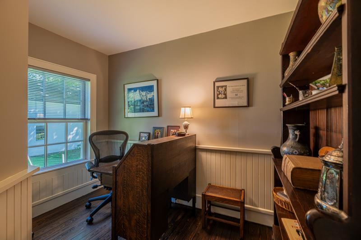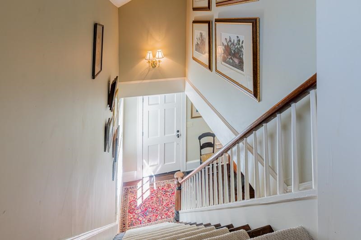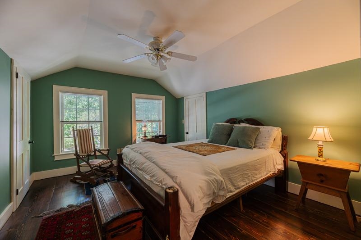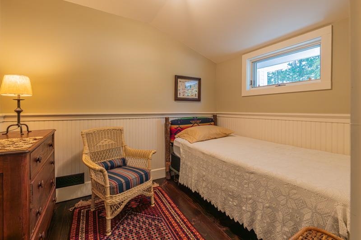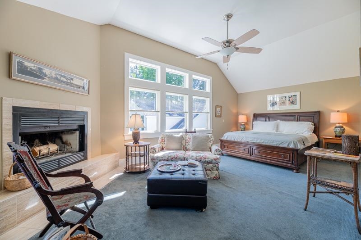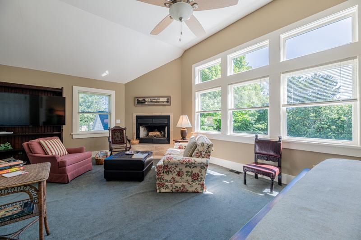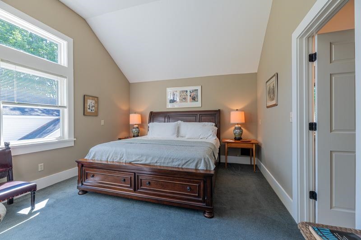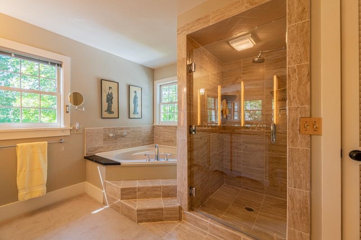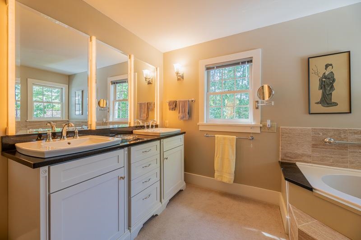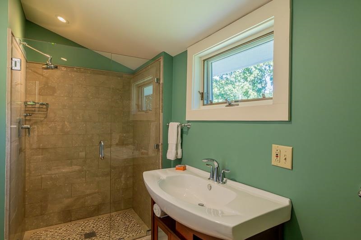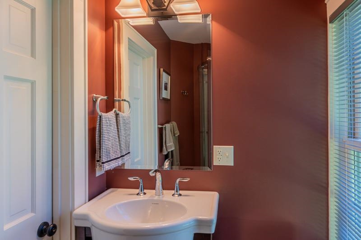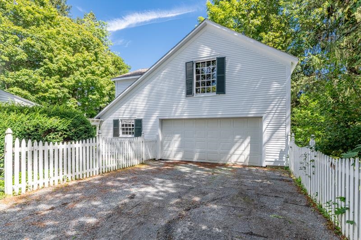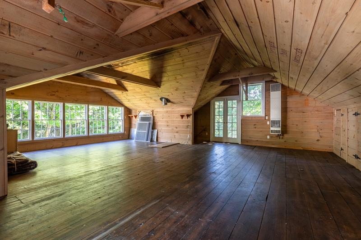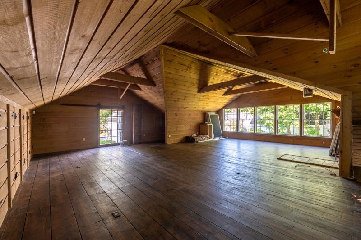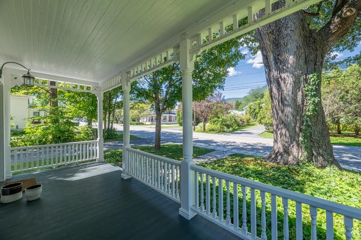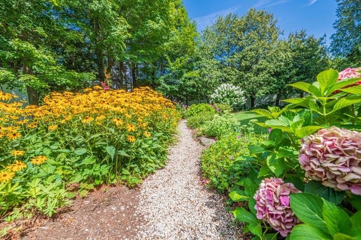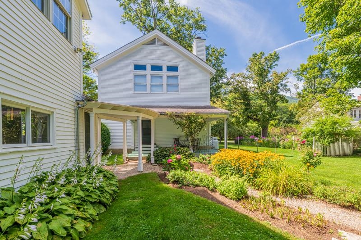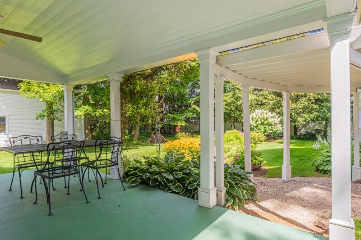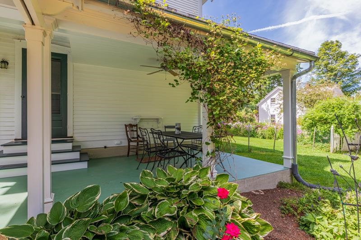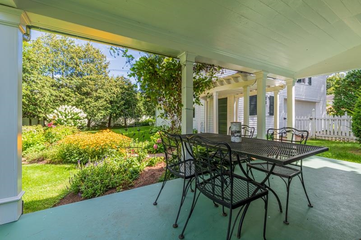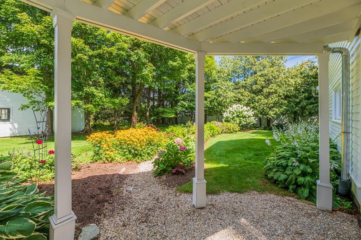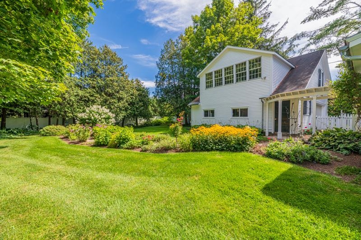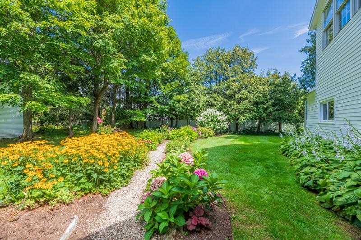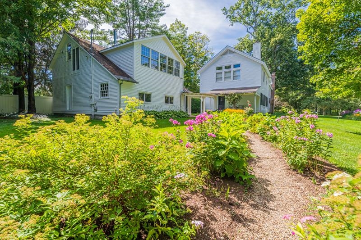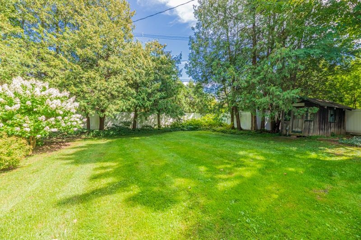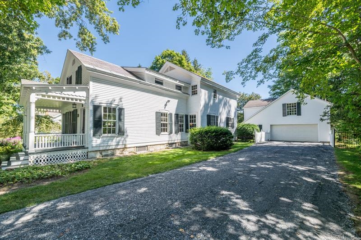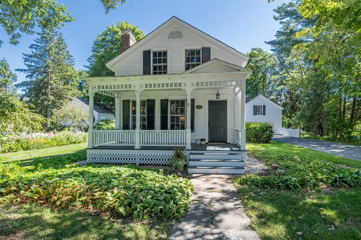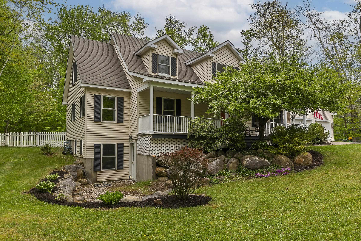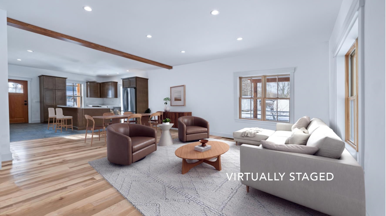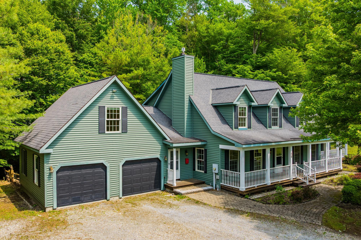1 of 44
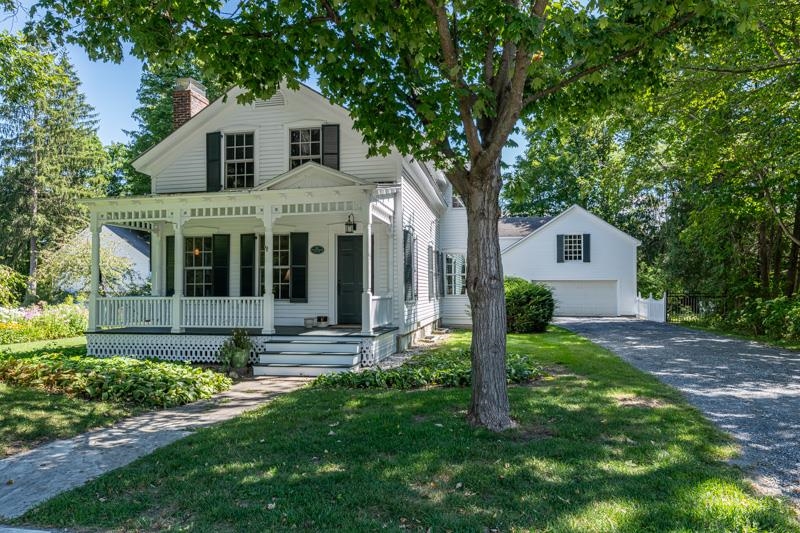
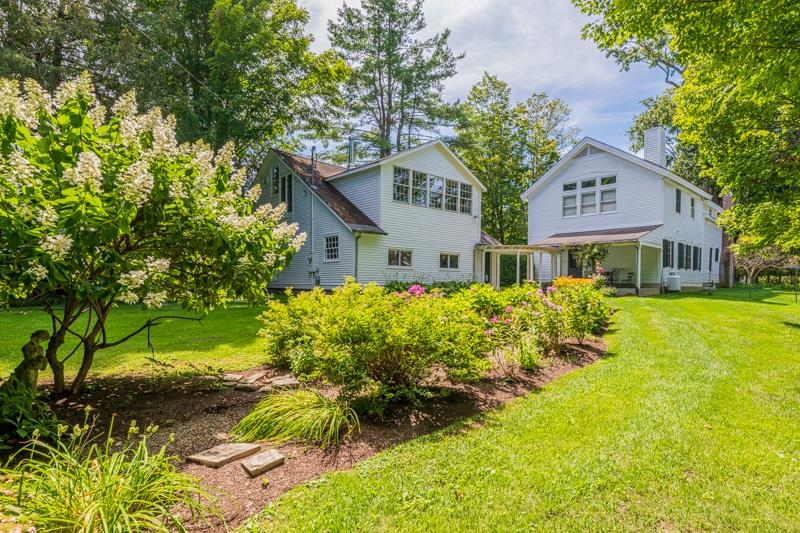
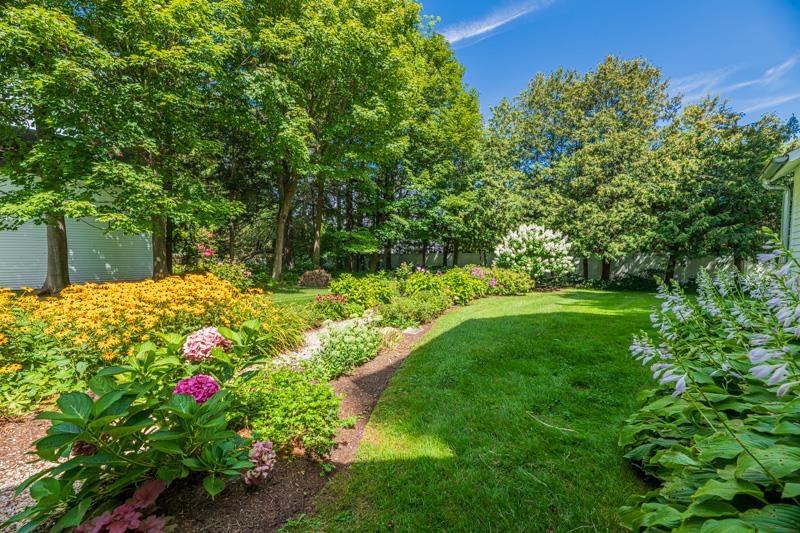
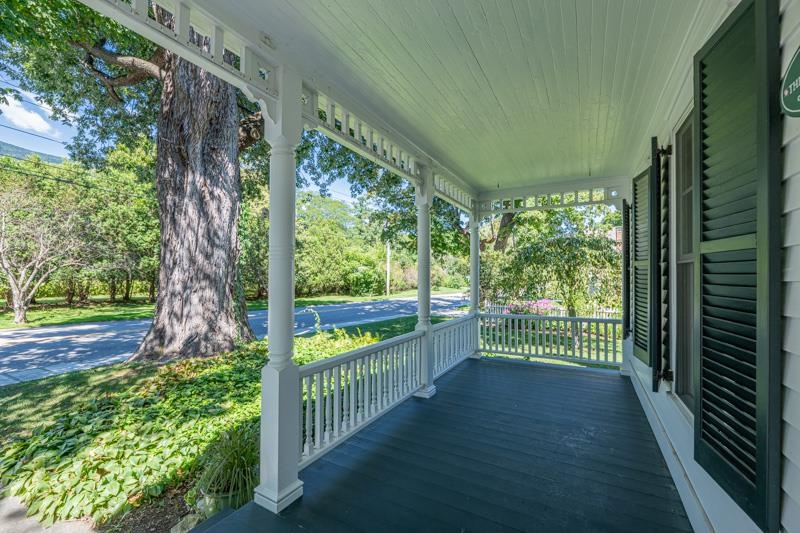
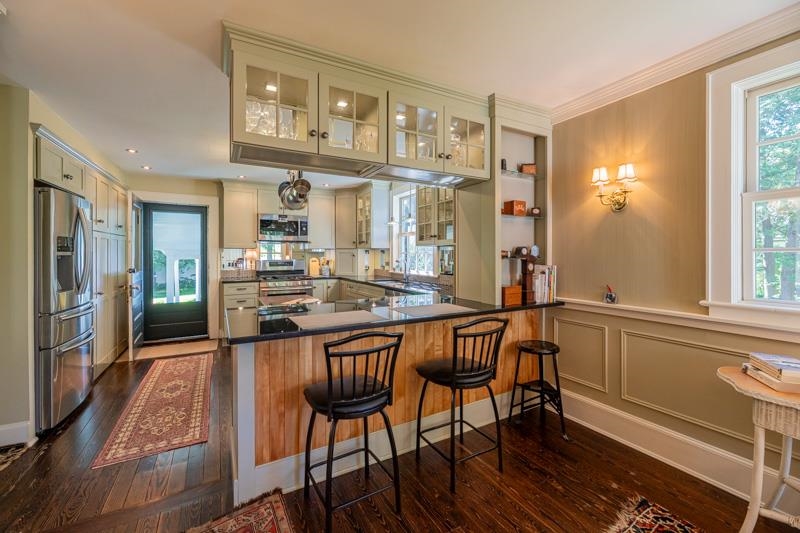
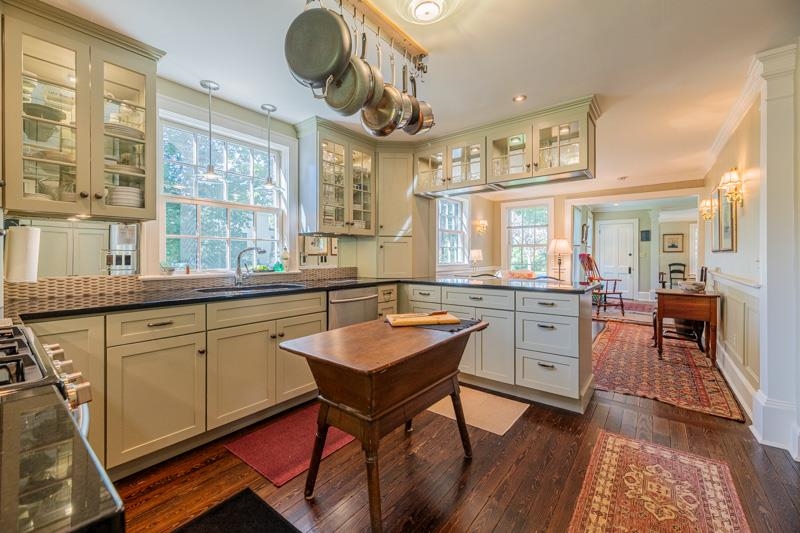
General Property Information
- Property Status:
- Active
- Price:
- $795, 000
- Assessed:
- $0
- Assessed Year:
- County:
- VT-Bennington
- Acres:
- 0.35
- Property Type:
- Single Family
- Year Built:
- 1850
- Agency/Brokerage:
- Katherine Zilkha
Four Seasons Sotheby's Int'l Realty - Bedrooms:
- 2
- Total Baths:
- 3
- Sq. Ft. (Total):
- 2249
- Tax Year:
- 2026
- Taxes:
- $9, 223
- Association Fees:
Built in 1850, this historic Manchester Village home blends timeless character with modern comforts. A charming hitching post still stands at the end of the driveway, while inside you’ll find quality systems and thoughtful updates. The location is unbeatable: stroll along marble sidewalks into the Village or explore 900 acres of nearby hiking trails at Equinox Preserve. Among the many highlights are the covered porches: the back porch is perfect for relaxing while overlooking the perennial gardens, and the front porch offers a lovely spot to sit and take in views of Mount Equinox. A detached garage with an upstairs room adds flexibility for a studio or office. Inside, the home features a well-designed layout. The first floor is ideal for both daily living and entertaining, with a spacious kitchen, dining area, large living room with wood-burning fireplace, den, and office. Upstairs are two bedrooms plus a versatile third space that could serve as a bedroom or study. The generous primary suite includes large windows, a fireplace, and an en suite bath. With its historic charm, modern conveniences, and prime Village location, this property is truly special.
Interior Features
- # Of Stories:
- 2
- Sq. Ft. (Total):
- 2249
- Sq. Ft. (Above Ground):
- 2249
- Sq. Ft. (Below Ground):
- 0
- Sq. Ft. Unfinished:
- 1165
- Rooms:
- 8
- Bedrooms:
- 2
- Baths:
- 3
- Interior Desc:
- Primary BR w/ BA
- Appliances Included:
- Dishwasher, Dryer, Microwave, Gas Range, Refrigerator, Washer
- Flooring:
- Carpet, Tile, Wood
- Heating Cooling Fuel:
- Water Heater:
- Basement Desc:
- Unfinished
Exterior Features
- Style of Residence:
- Colonial
- House Color:
- White
- Time Share:
- No
- Resort:
- No
- Exterior Desc:
- Exterior Details:
- Porch
- Amenities/Services:
- Land Desc.:
- Level, Sidewalks, Near Golf Course
- Suitable Land Usage:
- Roof Desc.:
- Shingle, Slate
- Driveway Desc.:
- Paved
- Foundation Desc.:
- Stone
- Sewer Desc.:
- Public
- Garage/Parking:
- Yes
- Garage Spaces:
- 1
- Road Frontage:
- 89
Other Information
- List Date:
- 2025-08-25
- Last Updated:


