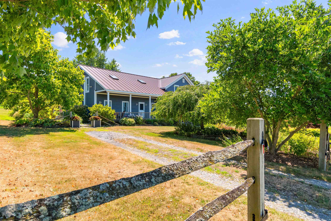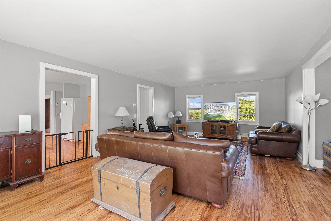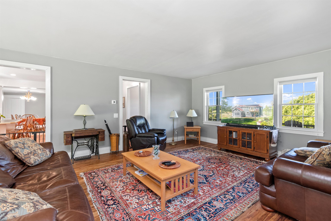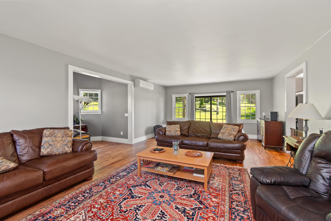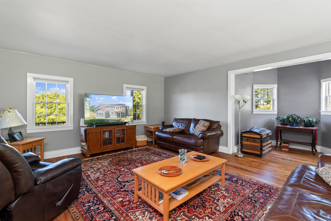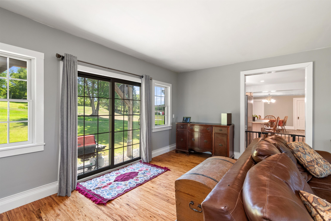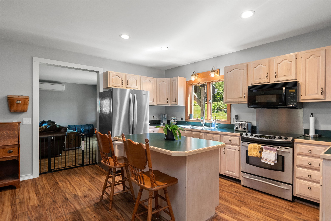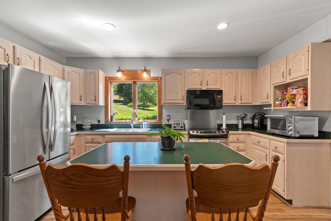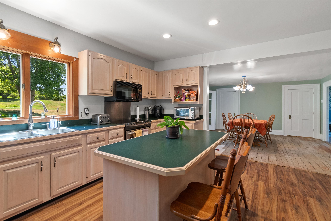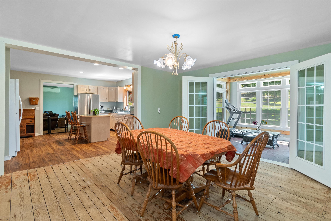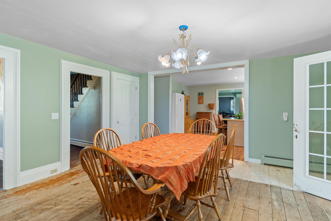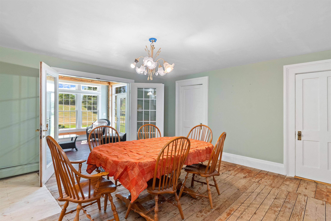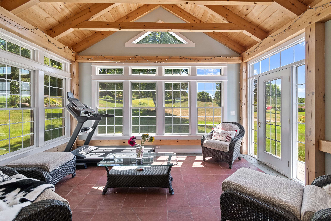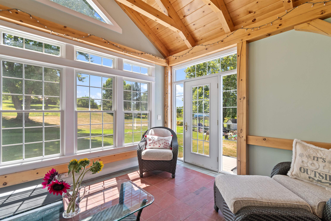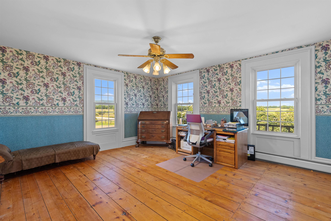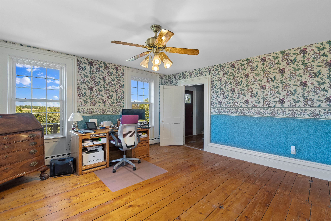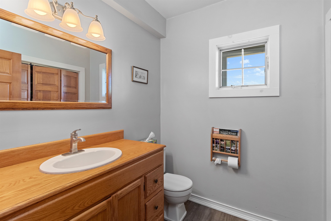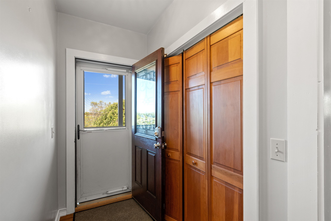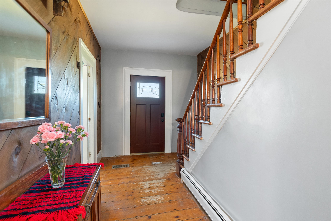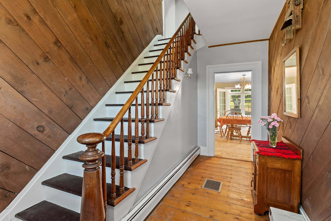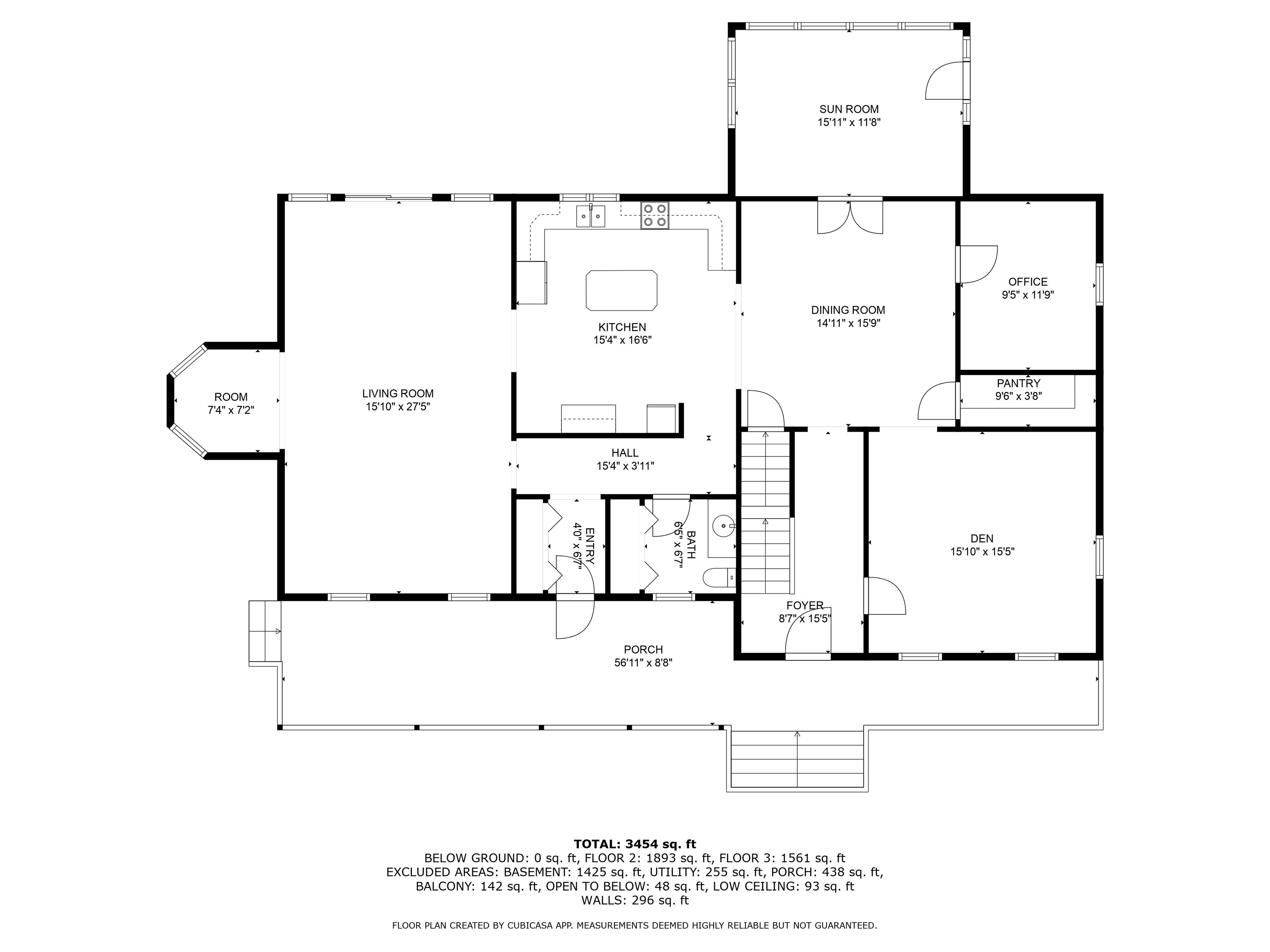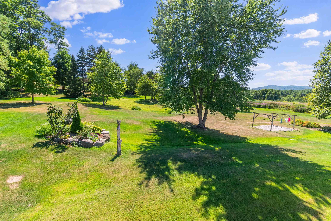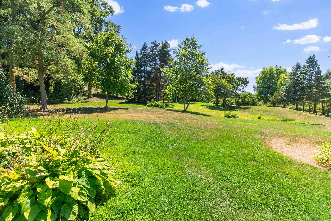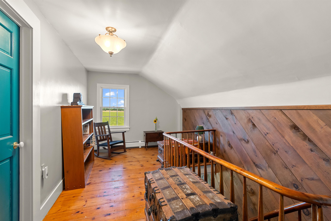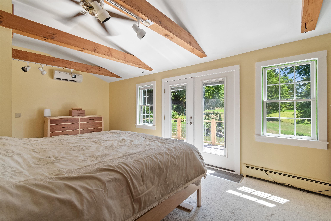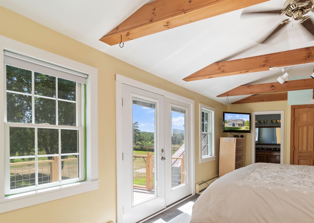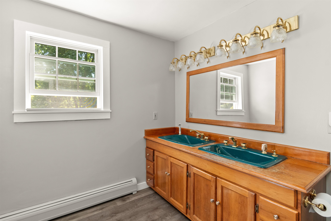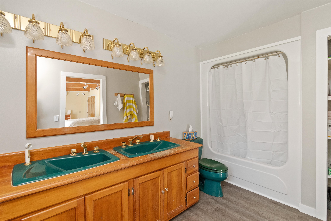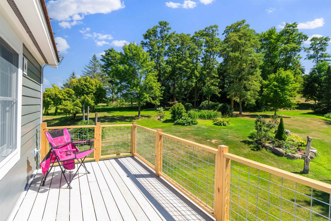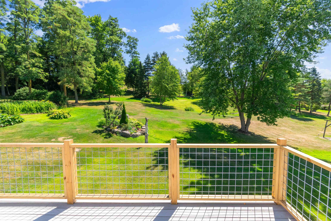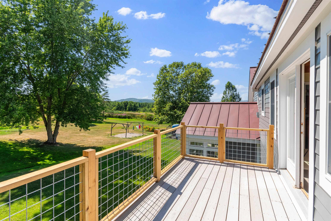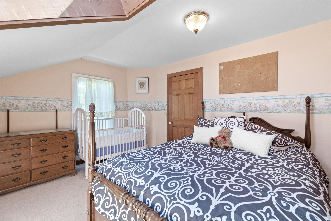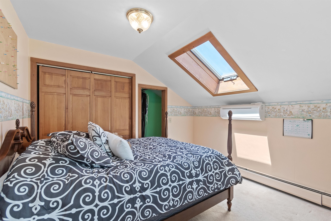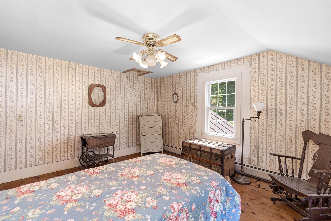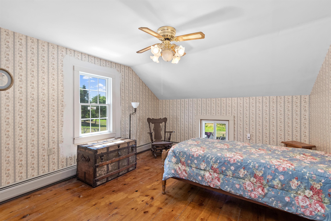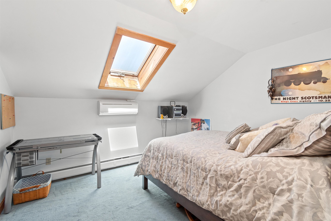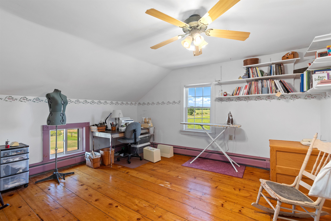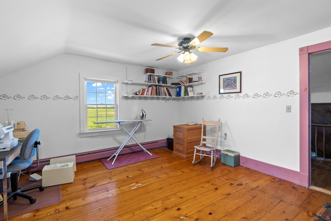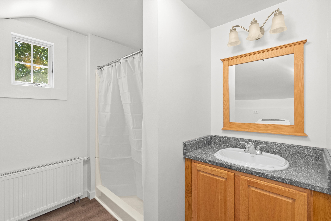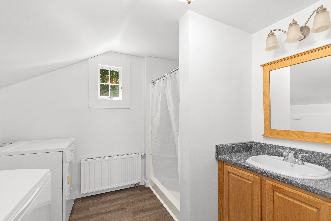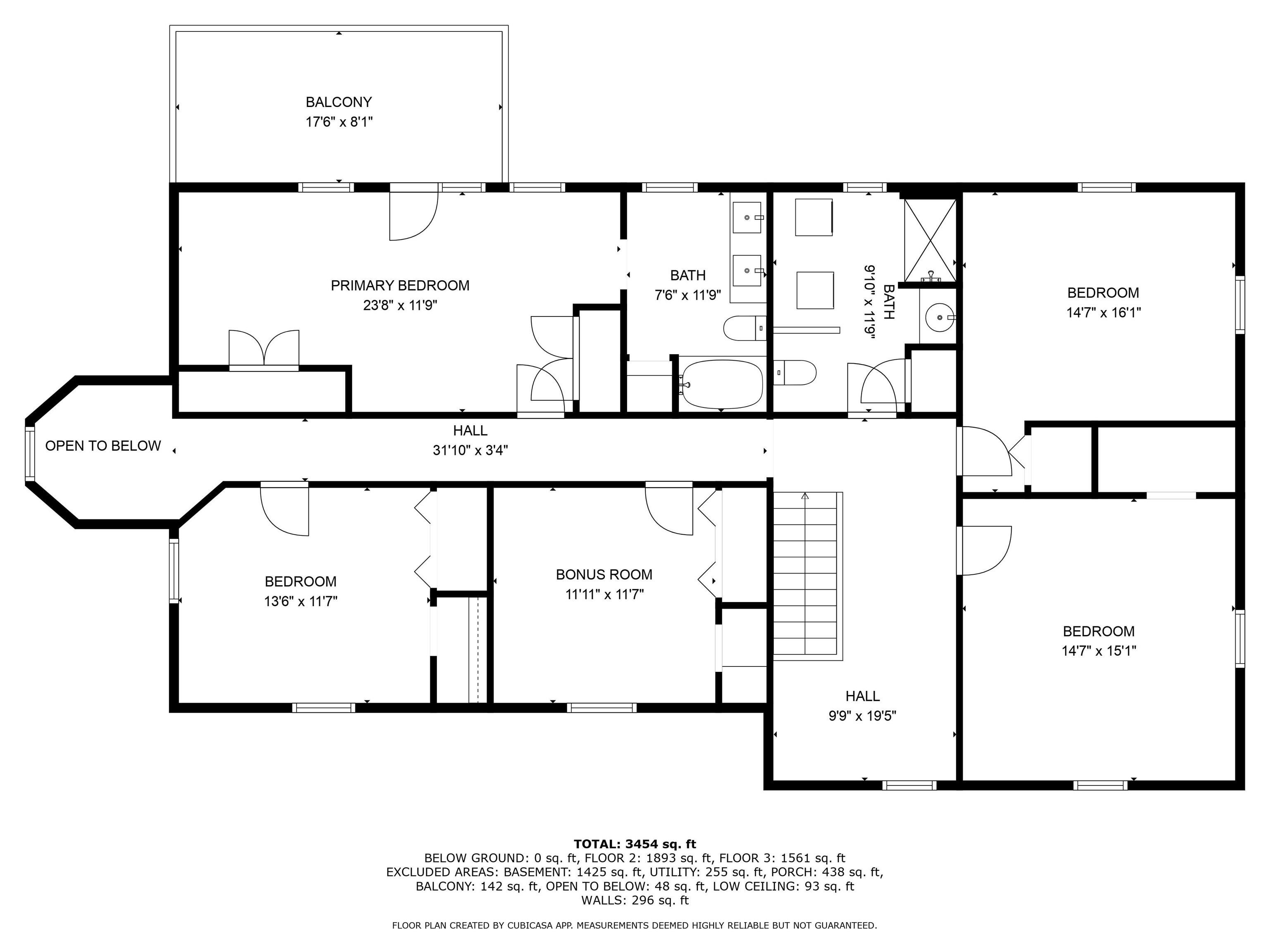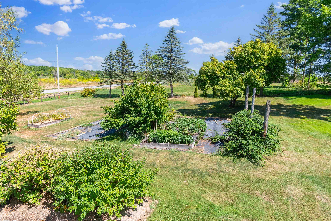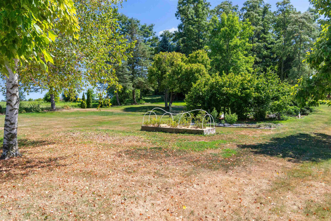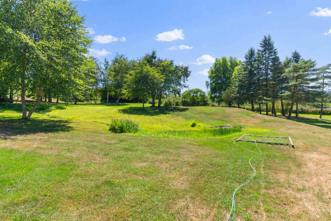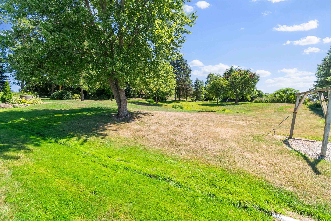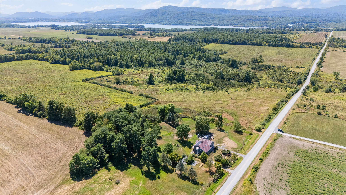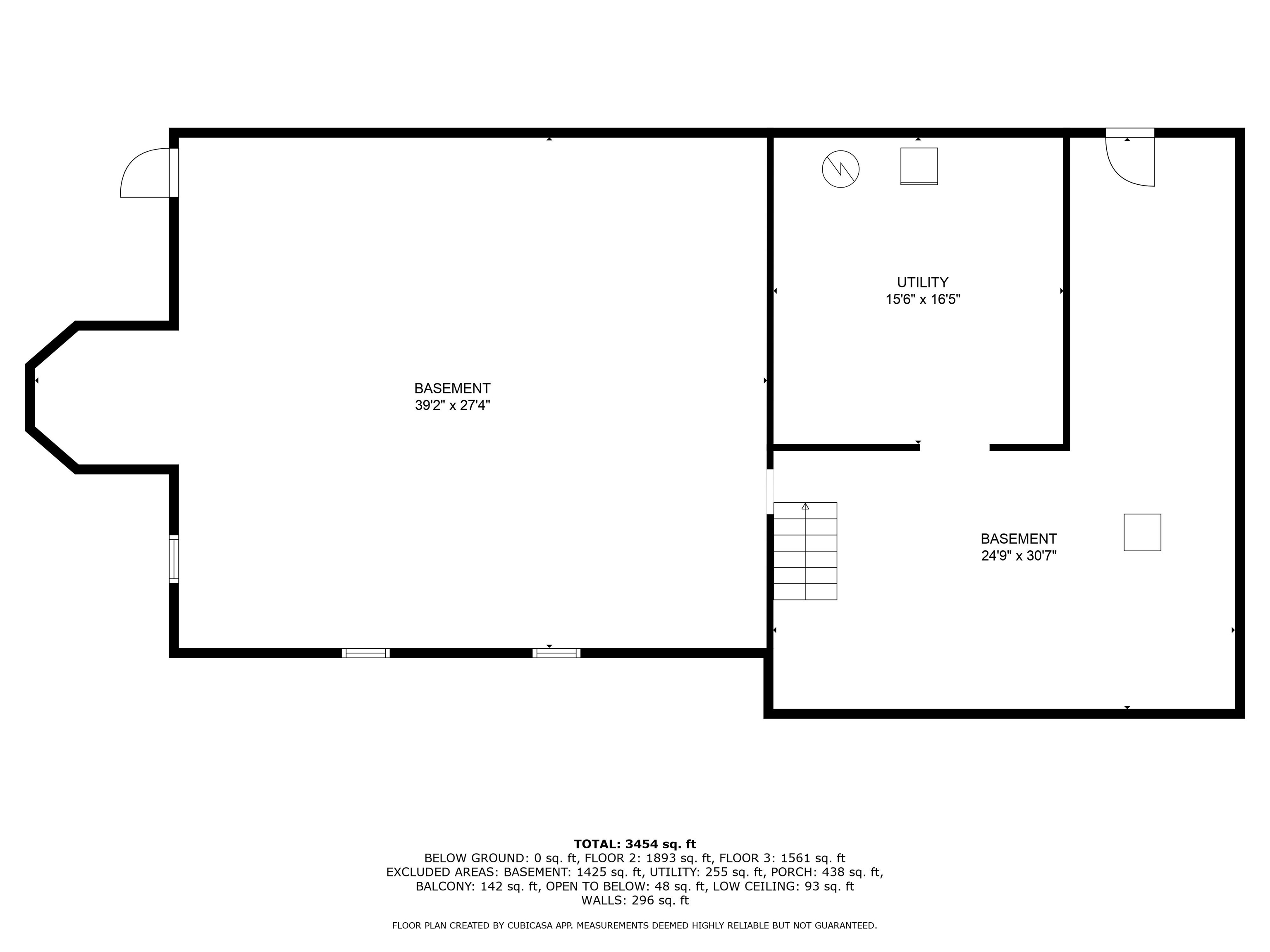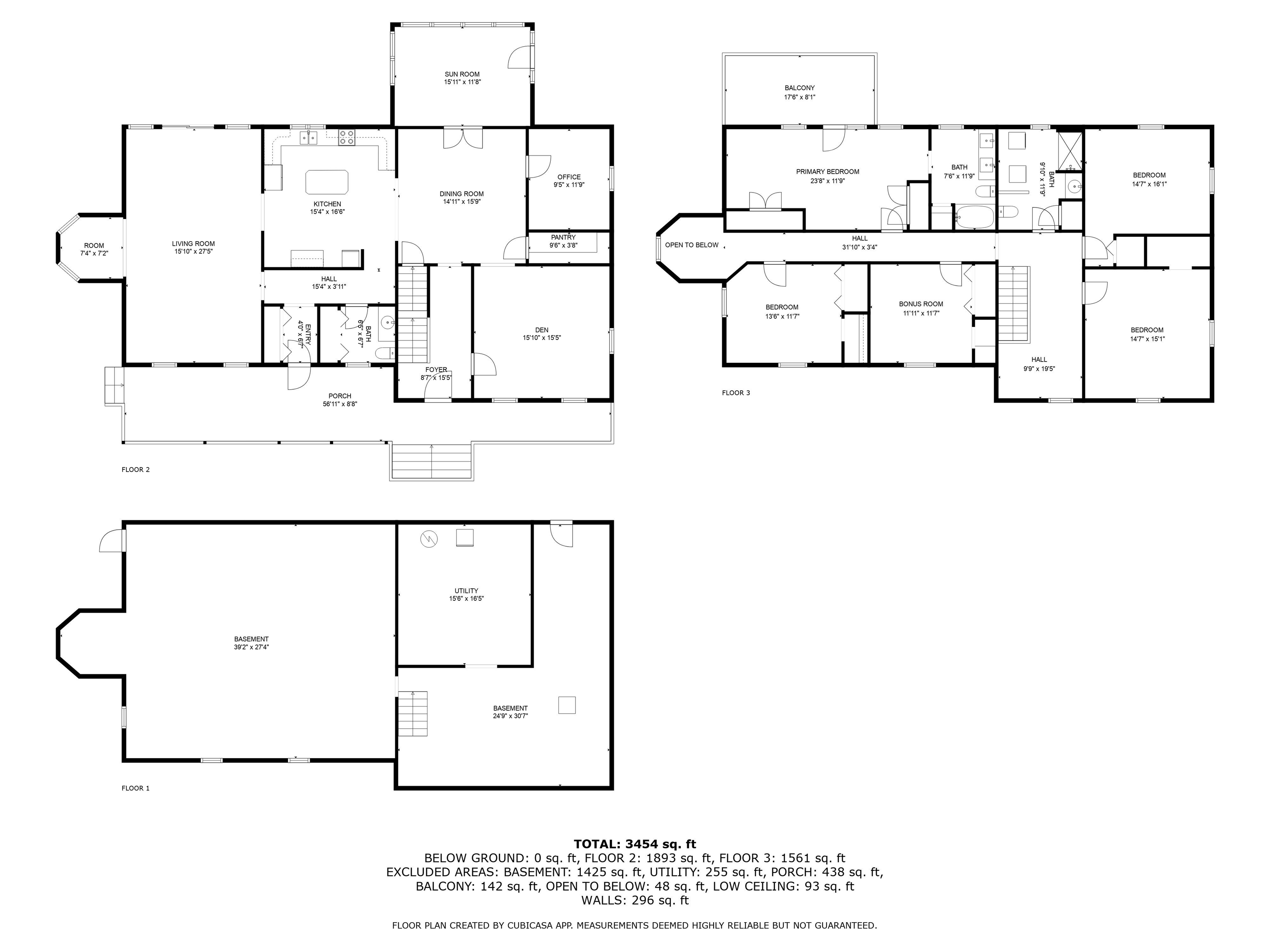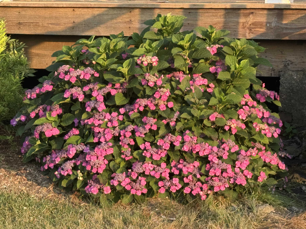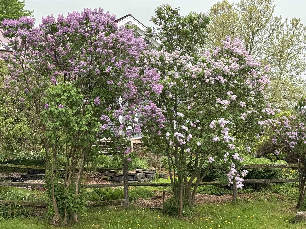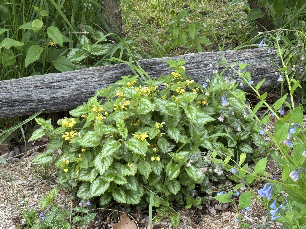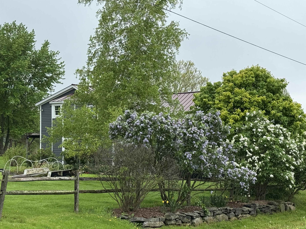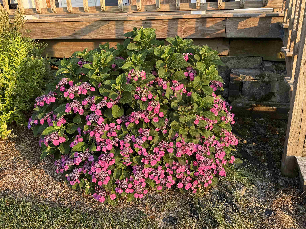1 of 59
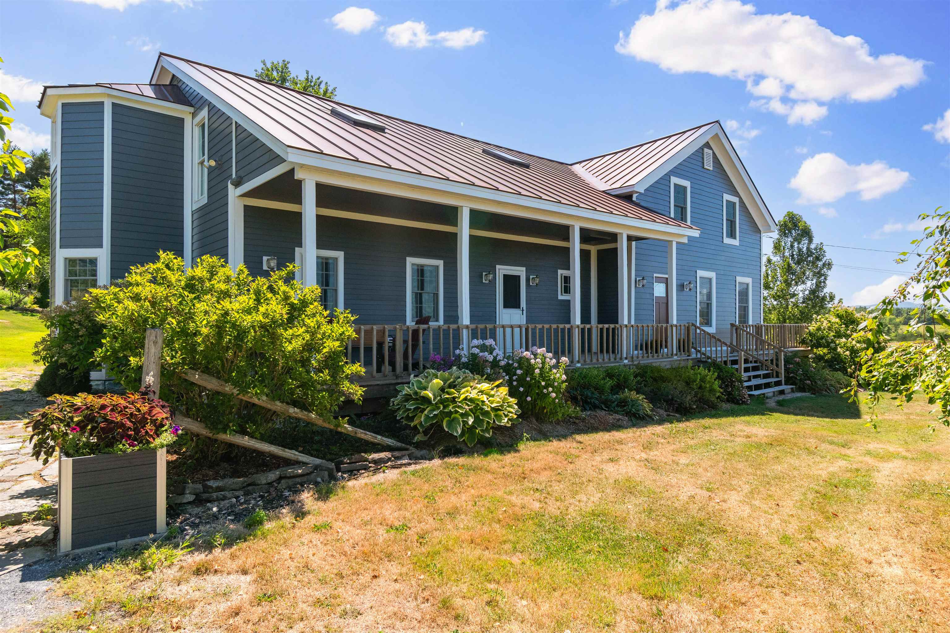
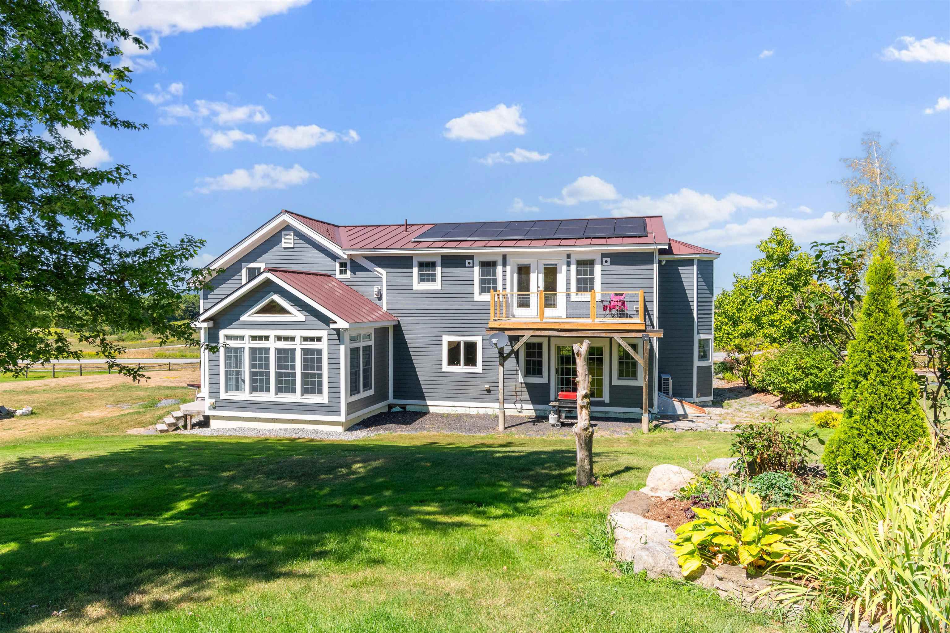
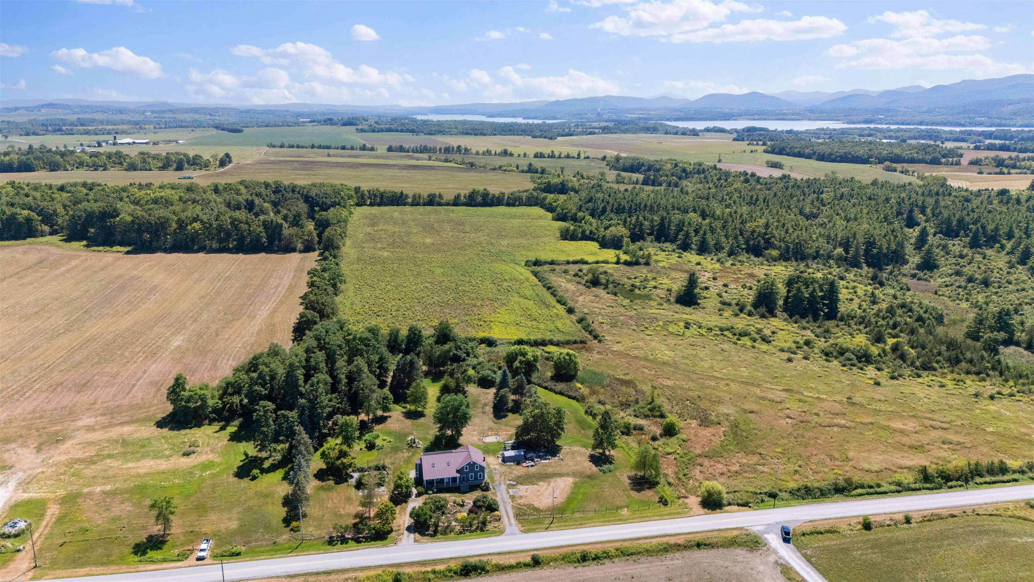
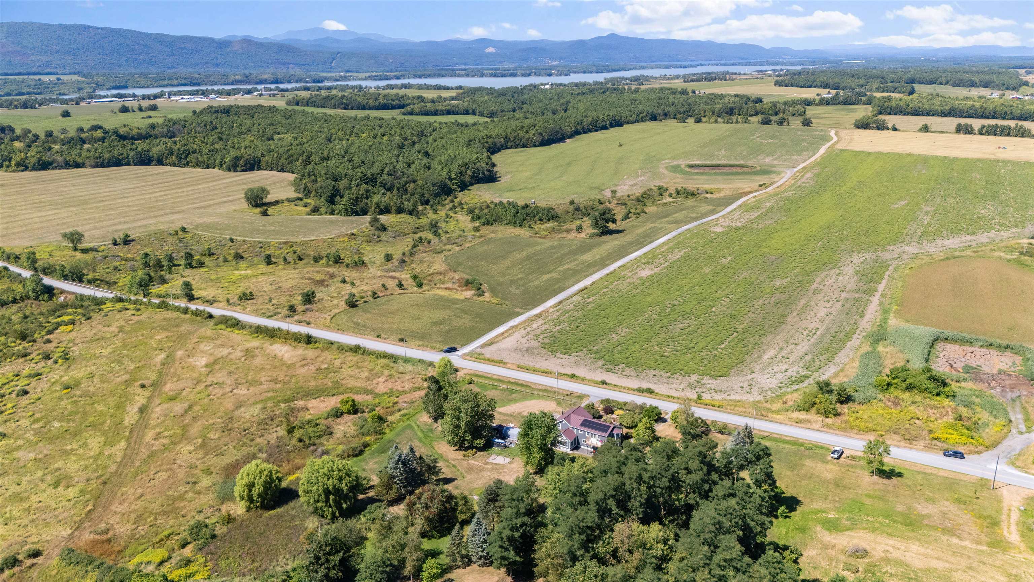
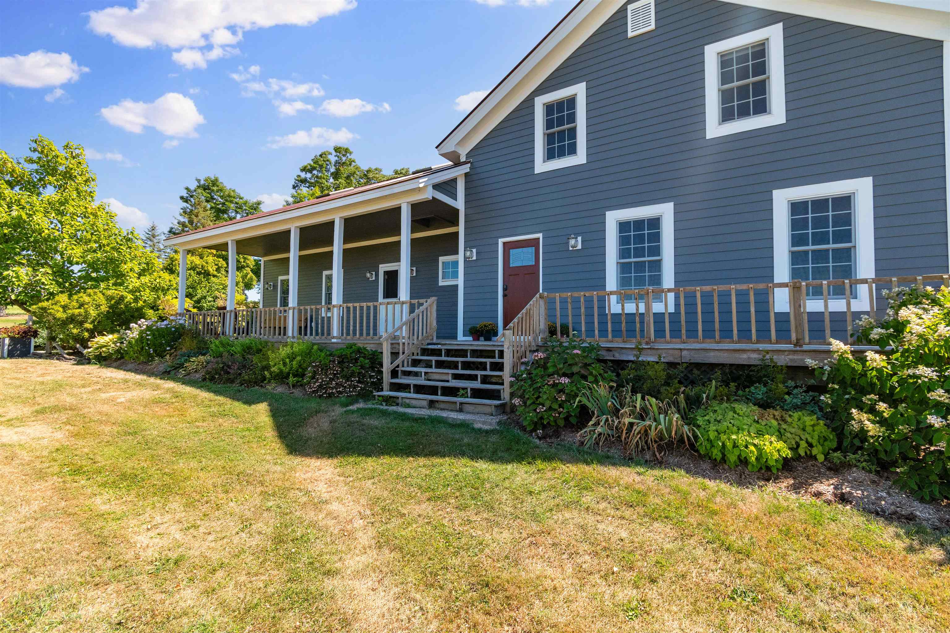
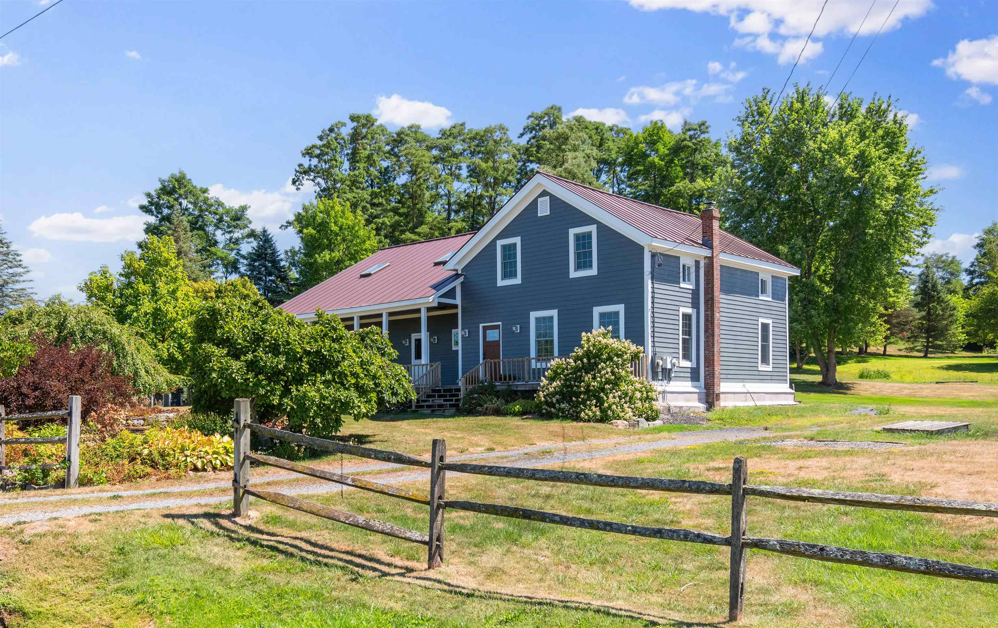
General Property Information
- Property Status:
- Active
- Price:
- $619, 900
- Assessed:
- $0
- Assessed Year:
- County:
- VT-Addison
- Acres:
- 4.00
- Property Type:
- Single Family
- Year Built:
- 1850
- Agency/Brokerage:
- Michael O'Dowd
KW Vermont - Bedrooms:
- 5
- Total Baths:
- 3
- Sq. Ft. (Total):
- 3712
- Tax Year:
- 2025
- Taxes:
- $7, 169
- Association Fees:
**NEW PRICE** Welcome To 4351 Crown Point Road in the Town of Bridport. This West Addison County gem offers buyers the best of both worlds - a home consisting of an 1850s farmhouse retaining all of those well-loved period features, as well as a large modern 1990s contemporary addition. This ensures just the right blend of charm and updated conveniences, for the everyday modern lifestyle. Boasting in excess of 3700 SQFT of finished living space, the 1st floor offers the right balance of open spaces and separation including an office, living room, family room, sunroom, & convenient 1/2 bath. Upstairs you'll find 4 bedrooms plus a 5th bonus room, all are of a good proportion. The primary bedroom suite has vaulted ceilings, its own bathroom as well as a spacious balcony - ideal for relaxing on and savoring those southwesterly views! The addition was architecturally designed to house space for a spiral staircase leading from the bedroom hallway directly into the family room, this final step awaits the next family to complete when time and focus allows! All the important aspects of the house have been taken care of, from the solid standing seam roof to the immaculate siding and trim work. The modern heating & cooling systems include 4 zones, radiant heat in the majority of the 1st floor, 4 AC heat pumps, and the major benefit of (owned) solar panels. Outside enjoy 4 magical acres. Peaceful setting, yet located close to Middlebury, Addison Central School District, & easy access to NY.
Interior Features
- # Of Stories:
- 2
- Sq. Ft. (Total):
- 3712
- Sq. Ft. (Above Ground):
- 3712
- Sq. Ft. (Below Ground):
- 0
- Sq. Ft. Unfinished:
- 1780
- Rooms:
- 11
- Bedrooms:
- 5
- Baths:
- 3
- Interior Desc:
- Appliances Included:
- Dryer, Microwave, Refrigerator, Washer, Electric Stove
- Flooring:
- Bamboo, Carpet, Vinyl Plank, Wood
- Heating Cooling Fuel:
- Water Heater:
- Basement Desc:
- Bulkhead, Concrete Floor, Full
Exterior Features
- Style of Residence:
- Contemporary, w/Addition
- House Color:
- Time Share:
- No
- Resort:
- Exterior Desc:
- Exterior Details:
- Balcony, Garden Space, Covered Porch
- Amenities/Services:
- Land Desc.:
- Rolling, View
- Suitable Land Usage:
- Roof Desc.:
- Standing Seam
- Driveway Desc.:
- Gravel
- Foundation Desc.:
- Poured Concrete, Stone
- Sewer Desc.:
- Septic
- Garage/Parking:
- No
- Garage Spaces:
- 0
- Road Frontage:
- 0
Other Information
- List Date:
- 2025-08-25
- Last Updated:


