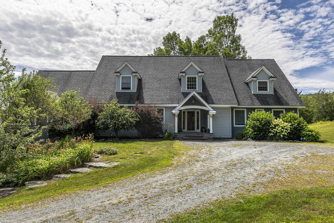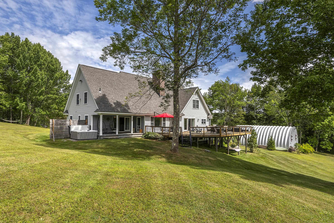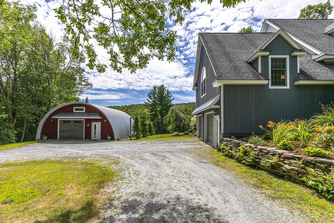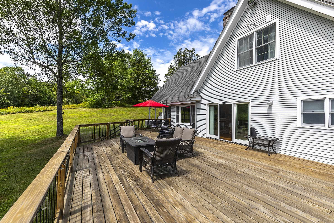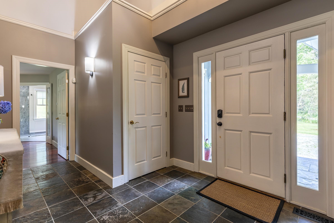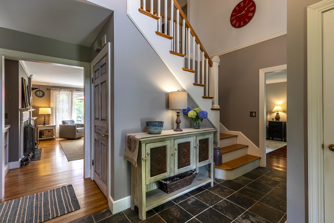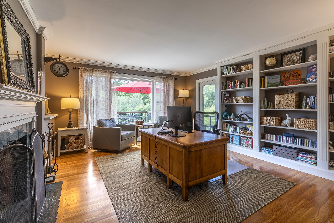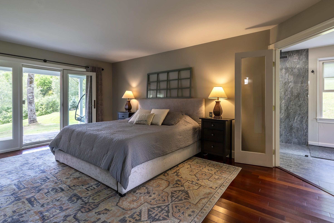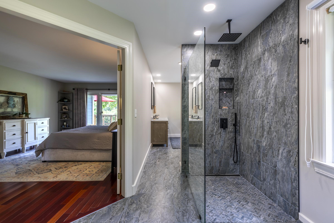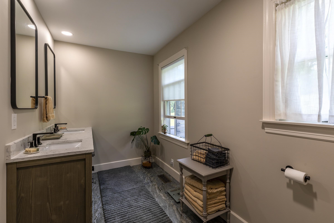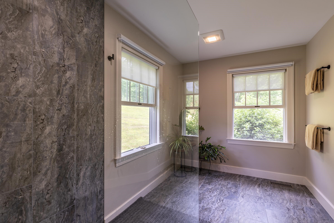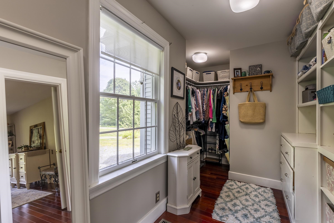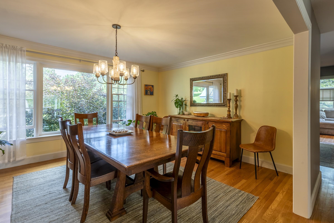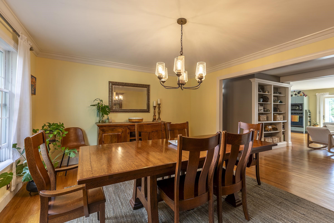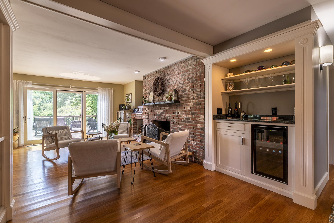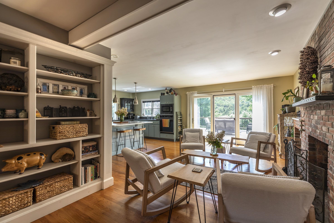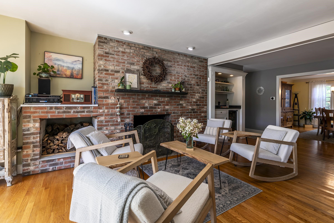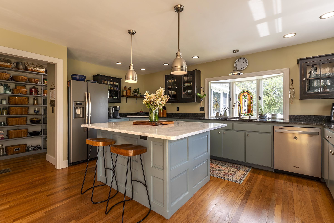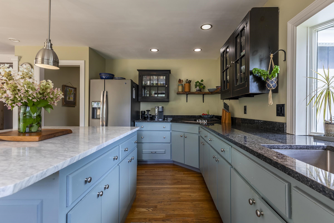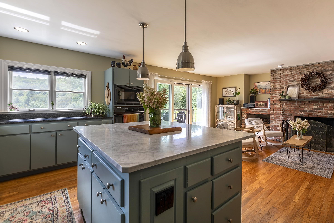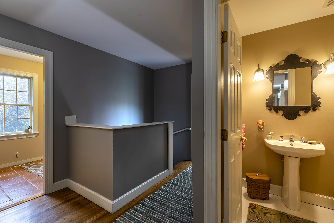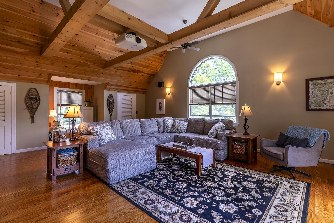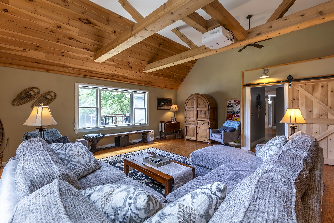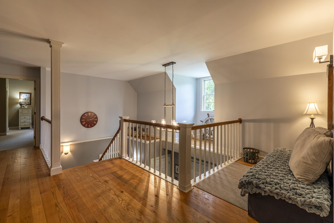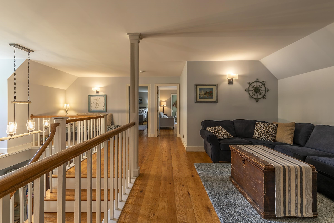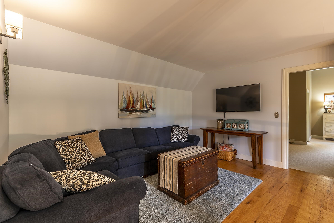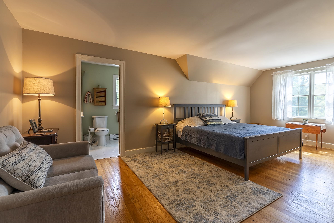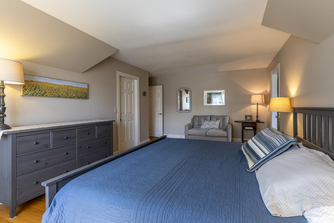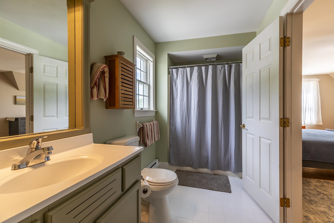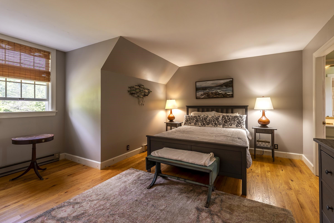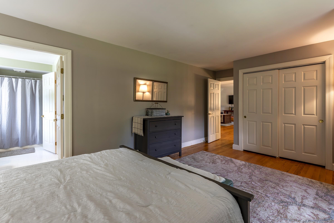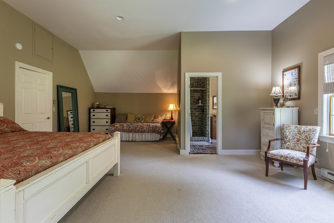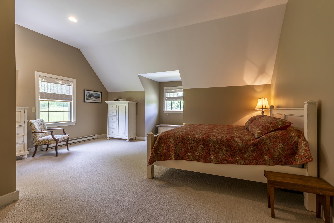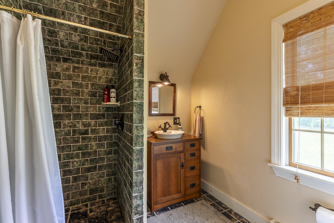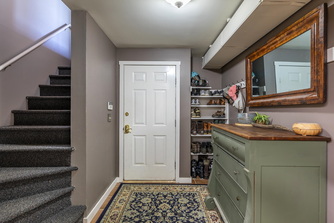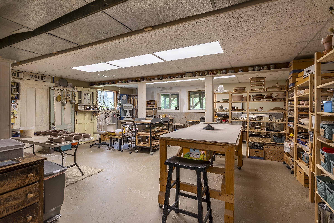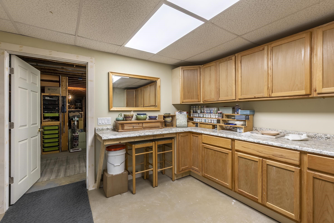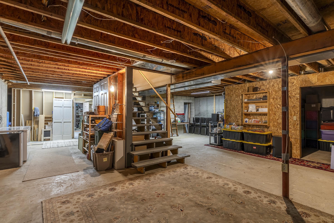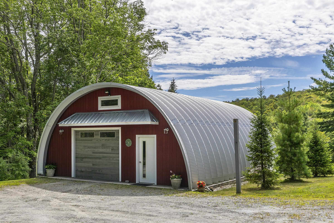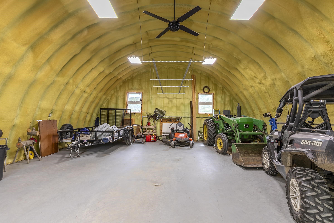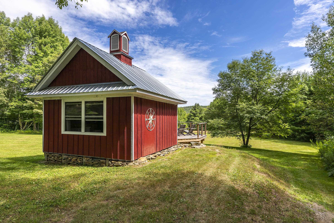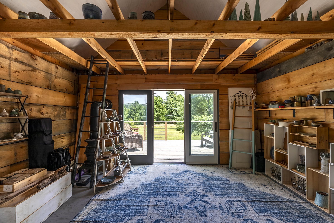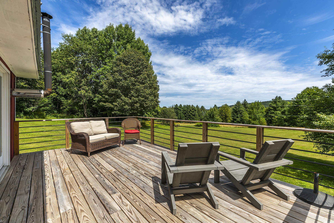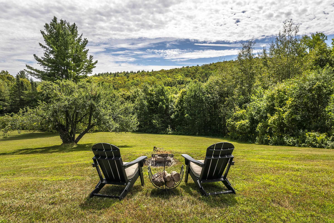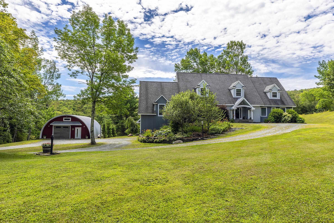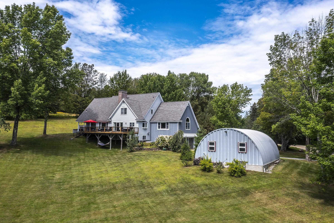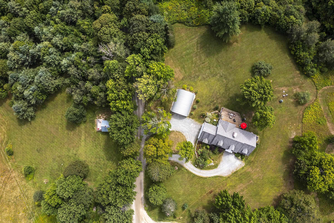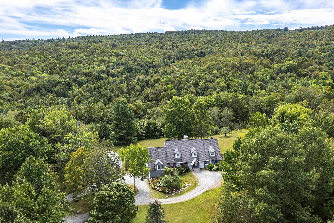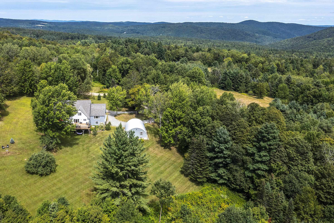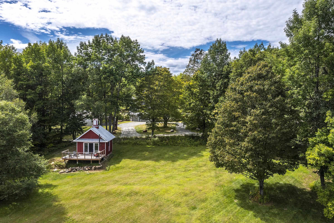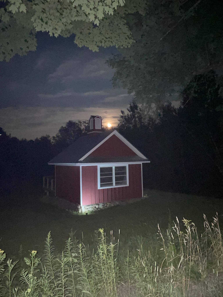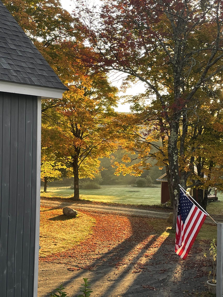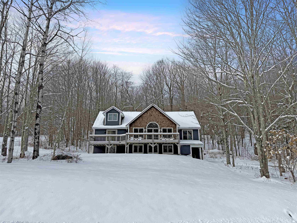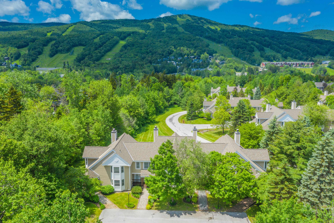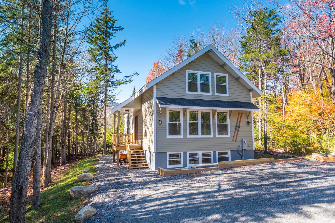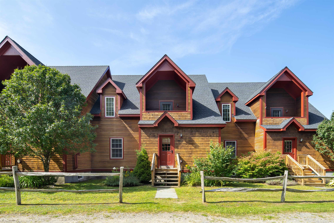1 of 58
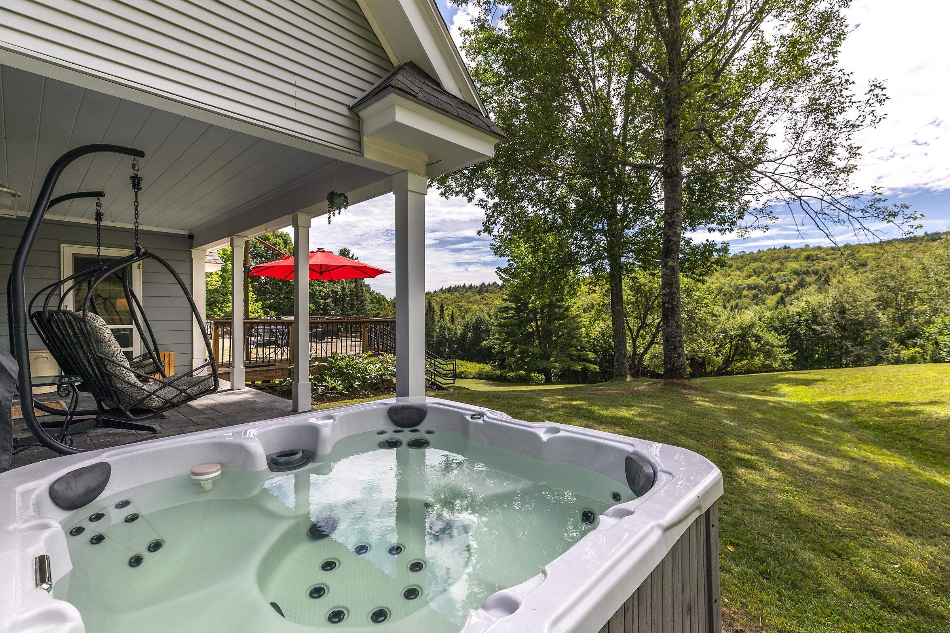
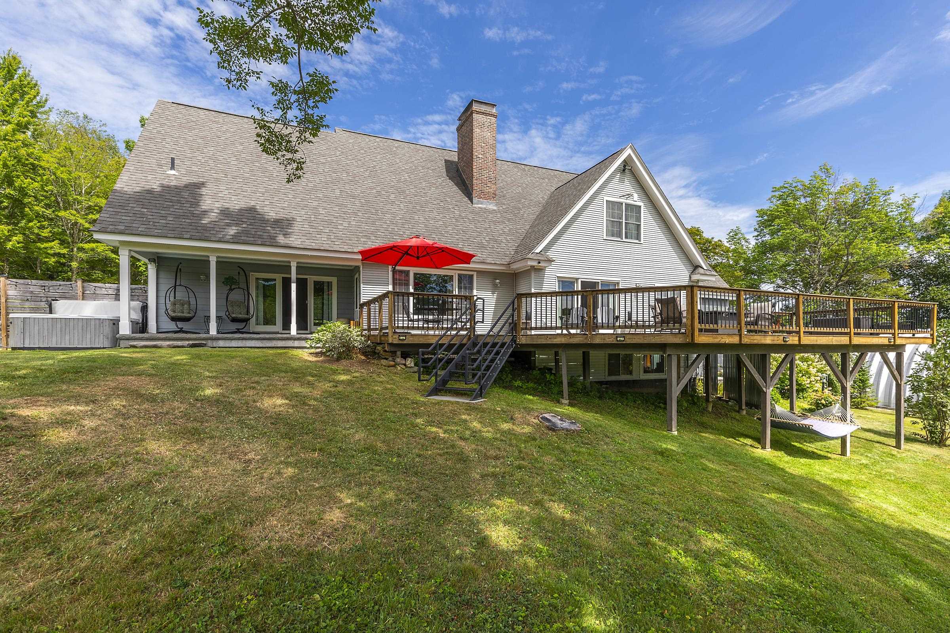
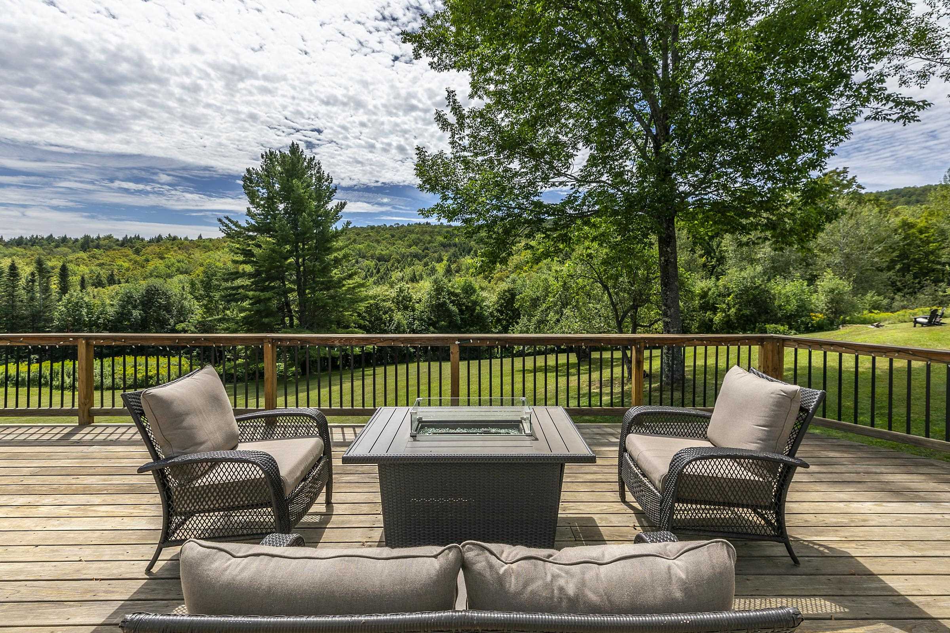
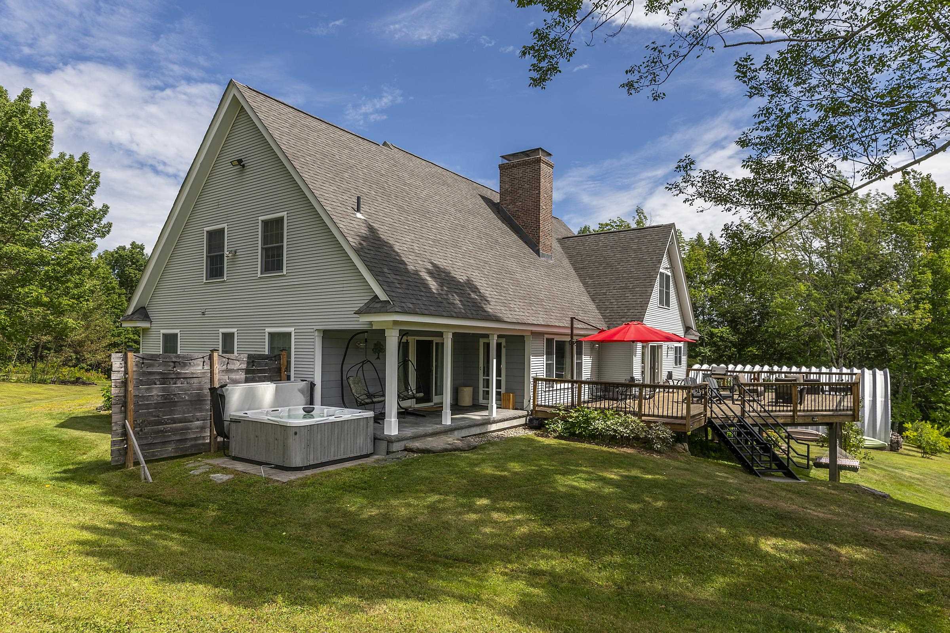
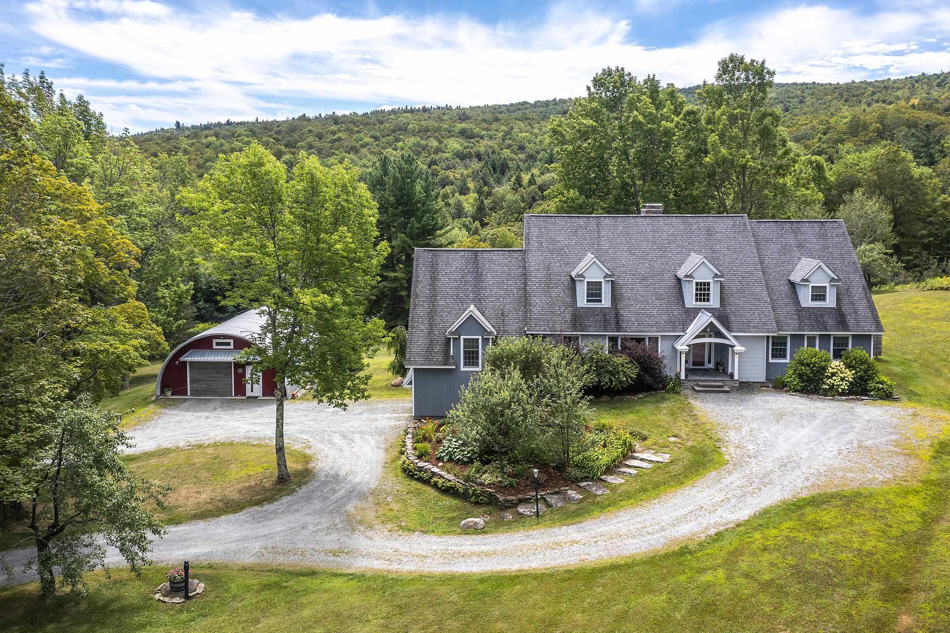
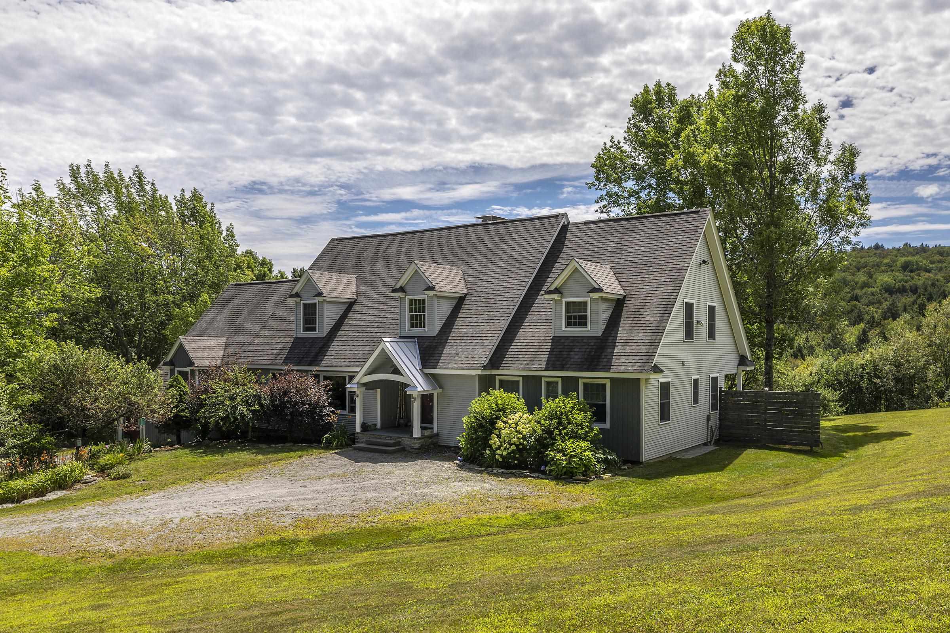
General Property Information
- Property Status:
- Active
- Price:
- $1, 195, 000
- Assessed:
- $0
- Assessed Year:
- County:
- VT-Windham
- Acres:
- 4.90
- Property Type:
- Single Family
- Year Built:
- 1992
- Agency/Brokerage:
- Amy Carson
Lowe's Real Estate, LLC - Bedrooms:
- 4
- Total Baths:
- 4
- Sq. Ft. (Total):
- 3900
- Tax Year:
- 2024
- Taxes:
- $15, 638
- Association Fees:
Tranquil Vermont living with exceptional convenience. Tucked just off the beaten path on a serene and scenic country road, this southern Vermont retreat offers the rare combination of privacy and accessibility, only minutes to town shopping, ski mountains, and one of Vermont’s largest lakes. Inside, the home is filled with bright, cheerful spaces, warm hardwood floors, and an inviting layout designed for both everyday comfort and entertaining. The beautifully updated primary suite is a true sanctuary, featuring a private porch and a new hot tub steps away, perfect for relaxing after a day on the slopes or a summer lake outing. Upstairs, three generously sized bedrooms comfortably accommodate family and guests. Multiple living areas throughout the home provide space for everyone, while the expansive great room invites gatherings around a large movie projection screen for memorable evenings together. The open kitchen is designed to bring people together, offering comfortable seating, a cozy fireplace, and a wet bar, ideal for hosting while cooking. It flows seamlessly into the dining area, with easy access to outdoor dining for warm-weather entertaining. A private study surrounded by built-in bookshelves and a fireplace functions beautifully as a home office space with high-speed internet for all your work needs. The large basement has plenty of room for kids to have a rec room for their own activity space. Outside, a large deck overlooks rolling meadows and mountain views, creating a stunning backdrop for gatherings or quiet mornings. Adding to the property’s versatility are a renovated barn, a large heated and insulated steel building, and a recently updated basement workshop, perfect for hobbies, storage, or creative pursuits. This is a truly special Vermont property, offering space, comfort, and four-season enjoyment in a peaceful yet connected setting.
Interior Features
- # Of Stories:
- 2
- Sq. Ft. (Total):
- 3900
- Sq. Ft. (Above Ground):
- 3900
- Sq. Ft. (Below Ground):
- 0
- Sq. Ft. Unfinished:
- 1400
- Rooms:
- 11
- Bedrooms:
- 4
- Baths:
- 4
- Interior Desc:
- Appliances Included:
- Flooring:
- Heating Cooling Fuel:
- Water Heater:
- Basement Desc:
- Concrete, Concrete Floor, Full, Partially Finished, Interior Stairs, Storage Space, Unfinished, Interior Access, Exterior Access, Basement Stairs
Exterior Features
- Style of Residence:
- Cape
- House Color:
- Grey
- Time Share:
- No
- Resort:
- Exterior Desc:
- Exterior Details:
- Amenities/Services:
- Land Desc.:
- Corner, Country Setting, Field/Pasture, Landscaped, Major Road Frontage, Mountain View, Open, Rolling, View, Wooded
- Suitable Land Usage:
- Roof Desc.:
- Architectural Shingle
- Driveway Desc.:
- Gravel
- Foundation Desc.:
- Poured Concrete
- Sewer Desc.:
- 1000 Gallon
- Garage/Parking:
- Yes
- Garage Spaces:
- 2
- Road Frontage:
- 1500
Other Information
- List Date:
- 2025-08-25
- Last Updated:


