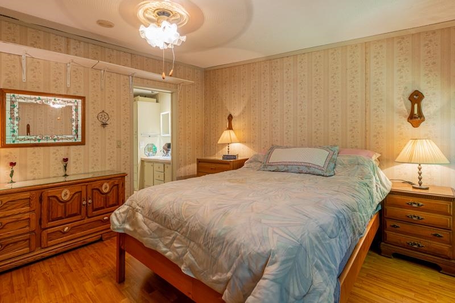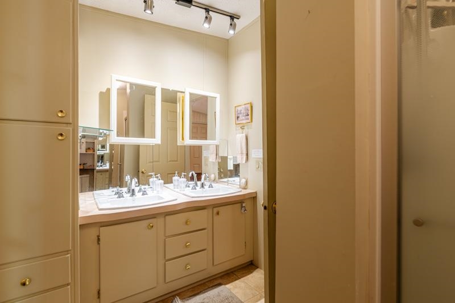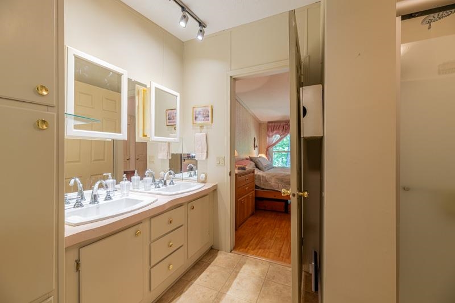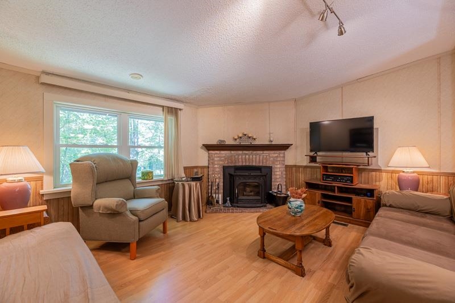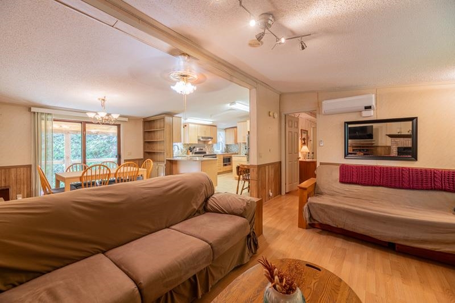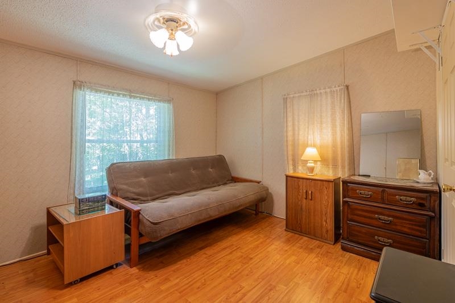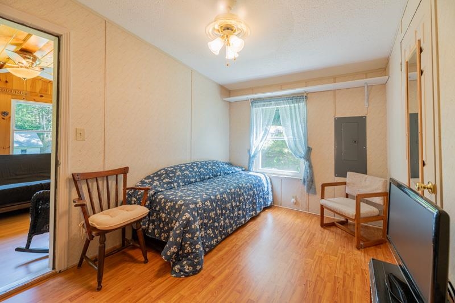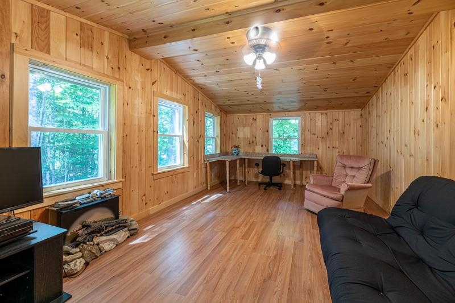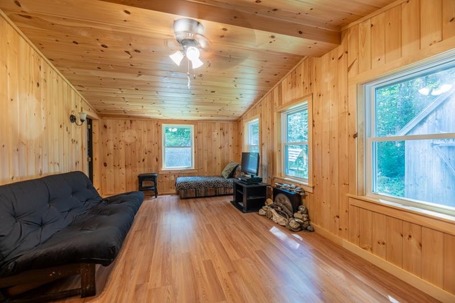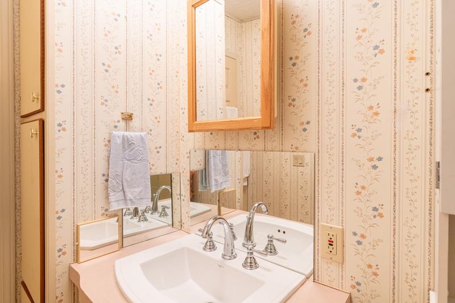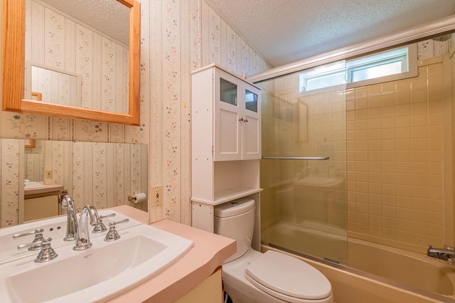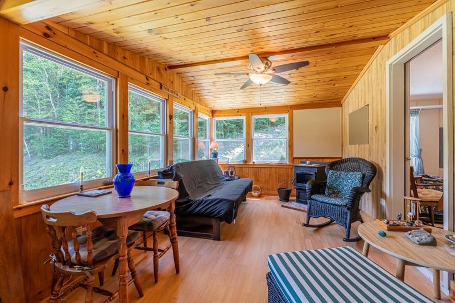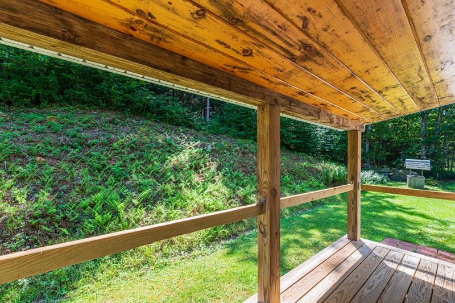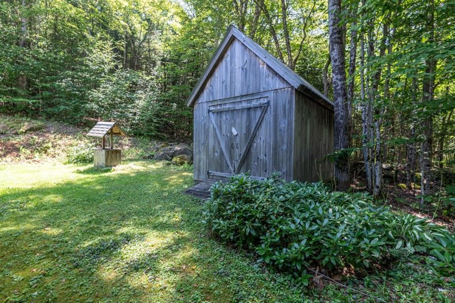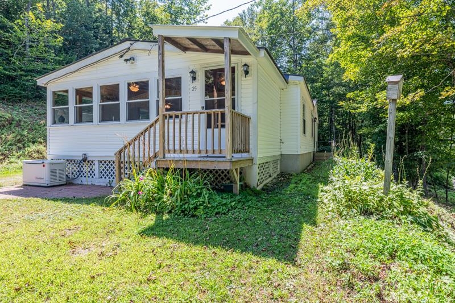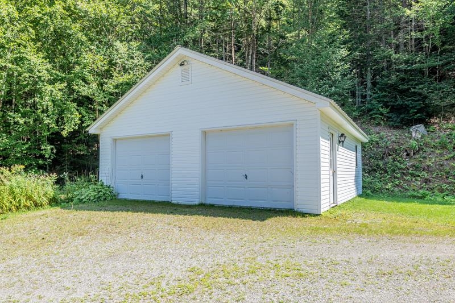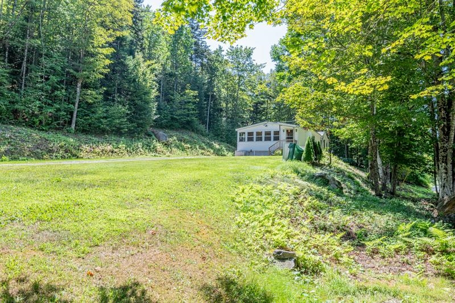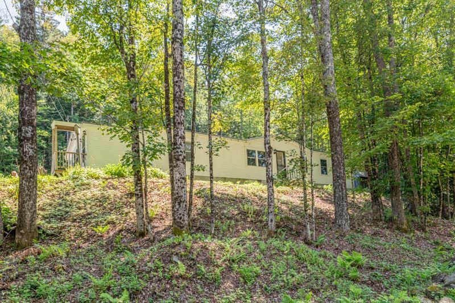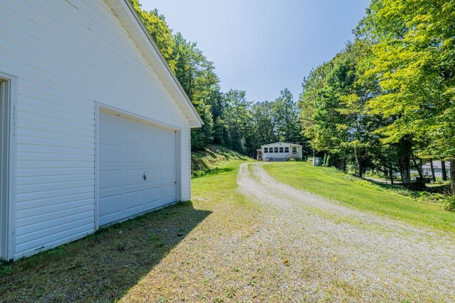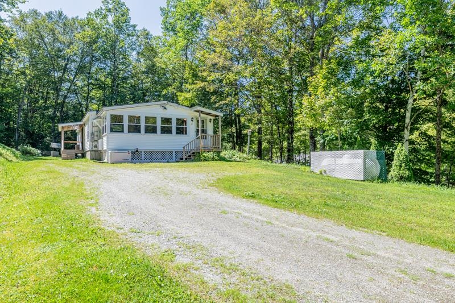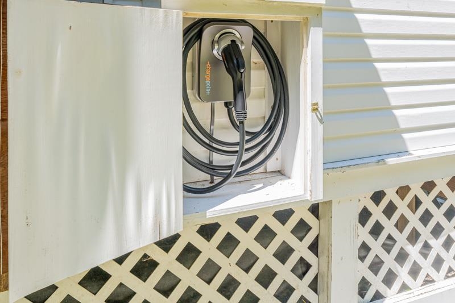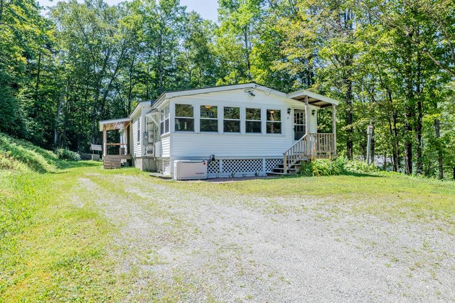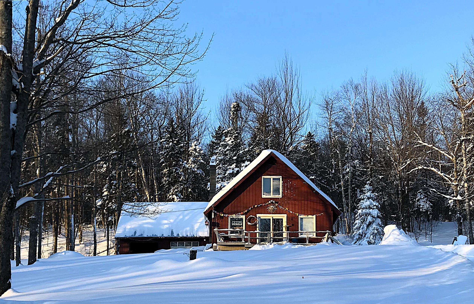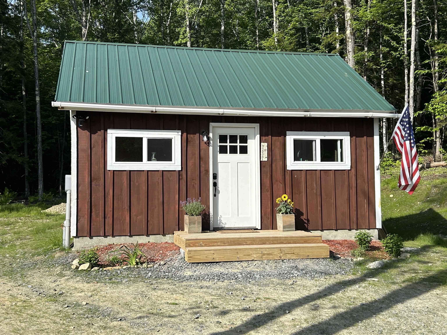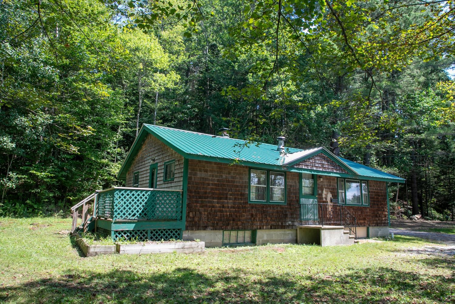1 of 28
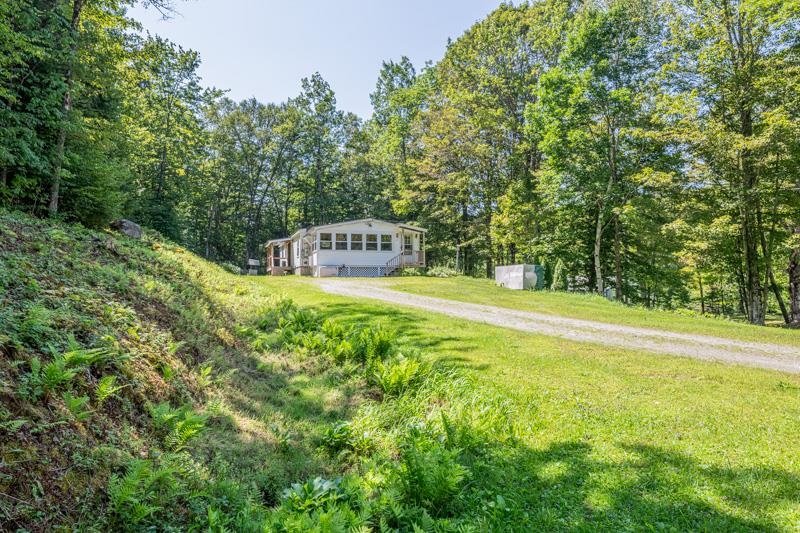
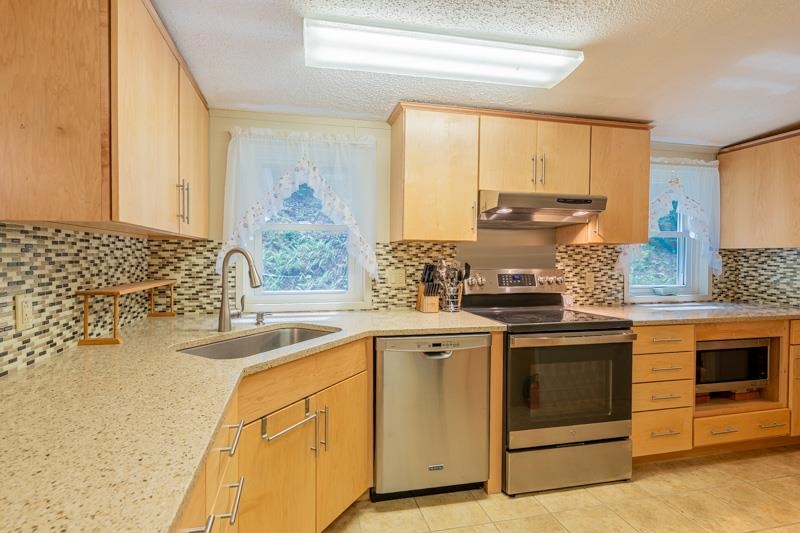
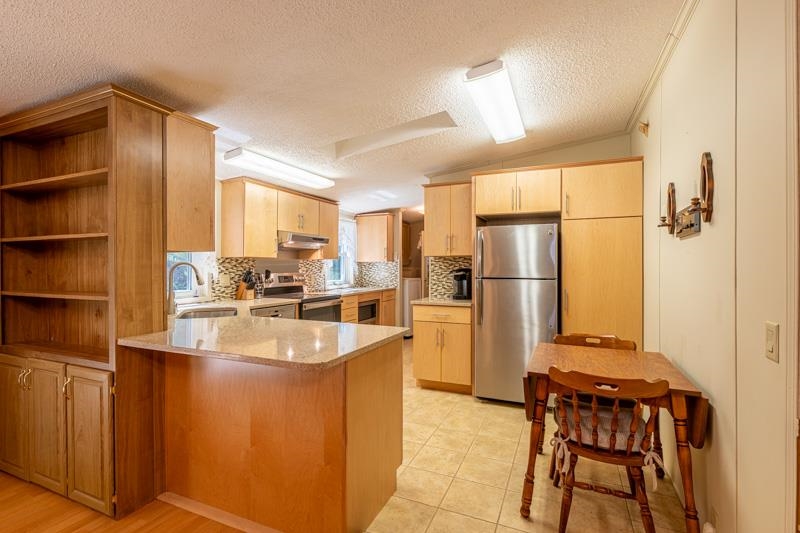
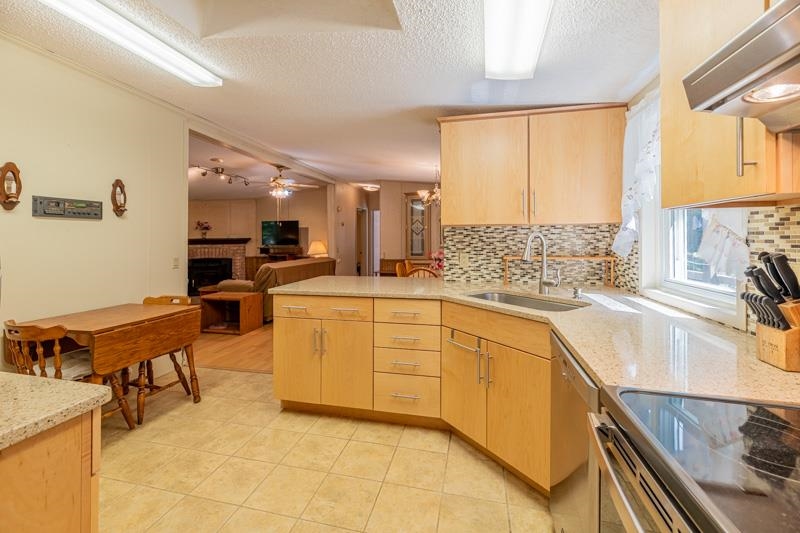
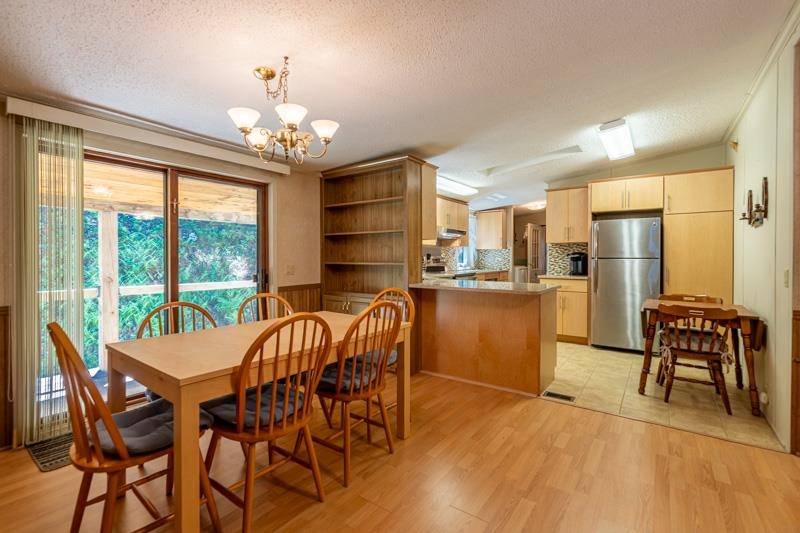
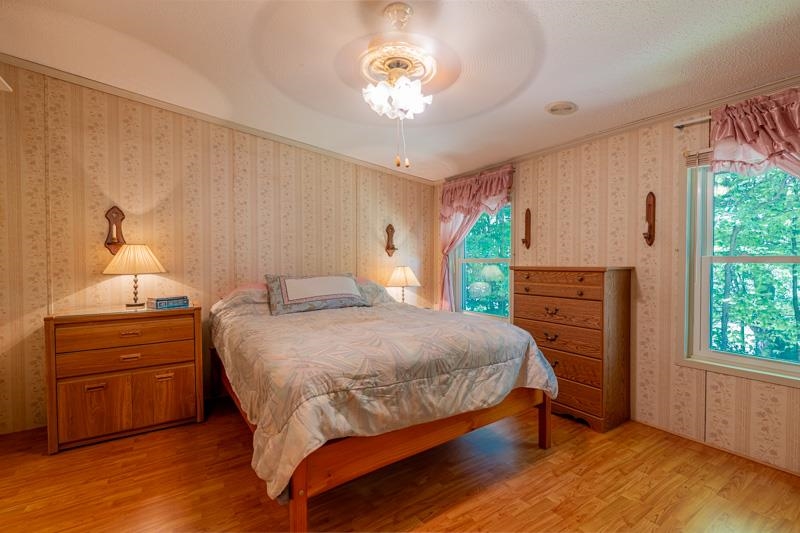
General Property Information
- Property Status:
- Active Under Contract
- Price:
- $299, 000
- Assessed:
- $0
- Assessed Year:
- County:
- VT-Windsor
- Acres:
- 1.50
- Property Type:
- Single Family
- Year Built:
- 1989
- Agency/Brokerage:
- Brian Gehlich
RE/MAX Four Seasons - Bedrooms:
- 3
- Total Baths:
- 2
- Sq. Ft. (Total):
- 1400
- Tax Year:
- 2025
- Taxes:
- $2, 914
- Association Fees:
Beautiful Weston! Just 2 miles from the town center, this 3 Bedroom, 2 Bath Ranch style home on 1.5 Acres offers easy access, just off Route 100, with single level living. Enter into a large Sunroom surrounded with windows, giving the feeling of being outdoors year round and enjoy the wonderful Pellet stove. The eat-in Kitchen, with granite counter tops, offers plenty of cabinet space. The adjacent Dining area has sliders to a covered deck. Another Pellet stove in the Living Room gives true Vermont warmth. Primary Bedroom has attached bath with dual sinks, while the other 2 bedrooms share the hallway bath. The additions of the Sun Room and vaulted ceiling Family Room, with wood walls and ceilings offers so much additional living space to this manufactured home. Laminate and tiled flooring throughout. Two car garage with remotes, whole house Generator, mini split for cooling, and even an electric car charger! This meticulous easy keeper is being offered fully furnished. Close proximity to Bromley, Okemo, Magic and Stratton as well as all Weston has to offer with the Weston Theatre Company, Country Stores and more.
Interior Features
- # Of Stories:
- 1
- Sq. Ft. (Total):
- 1400
- Sq. Ft. (Above Ground):
- 1400
- Sq. Ft. (Below Ground):
- 0
- Sq. Ft. Unfinished:
- 0
- Rooms:
- 8
- Bedrooms:
- 3
- Baths:
- 2
- Interior Desc:
- Ceiling Fan, Draperies, Furnished, Primary BR w/ BA, Vaulted Ceiling, 1st Floor Laundry
- Appliances Included:
- Dishwasher, Dryer, Microwave, Electric Range, Refrigerator, Washer
- Flooring:
- Laminate, Tile
- Heating Cooling Fuel:
- Water Heater:
- Basement Desc:
Exterior Features
- Style of Residence:
- Ranch
- House Color:
- White
- Time Share:
- No
- Resort:
- Exterior Desc:
- Exterior Details:
- Deck, Enclosed Porch, Shed
- Amenities/Services:
- Land Desc.:
- Country Setting, Wooded
- Suitable Land Usage:
- Roof Desc.:
- Standing Seam
- Driveway Desc.:
- Gravel
- Foundation Desc.:
- Concrete Slab
- Sewer Desc.:
- Septic
- Garage/Parking:
- Yes
- Garage Spaces:
- 2
- Road Frontage:
- 2850
Other Information
- List Date:
- 2025-08-25
- Last Updated:


