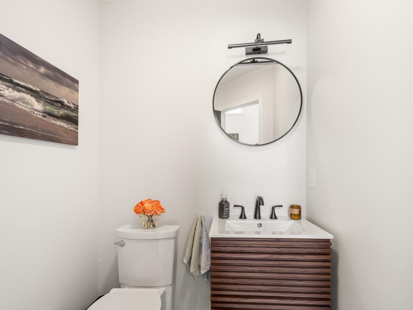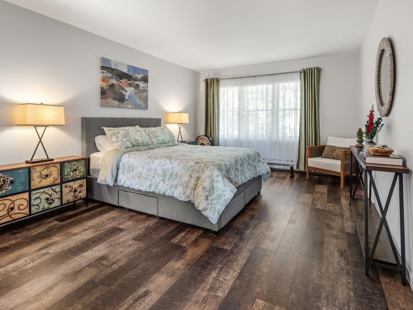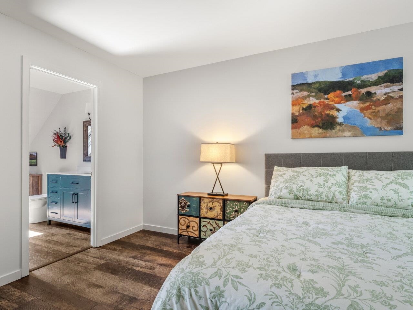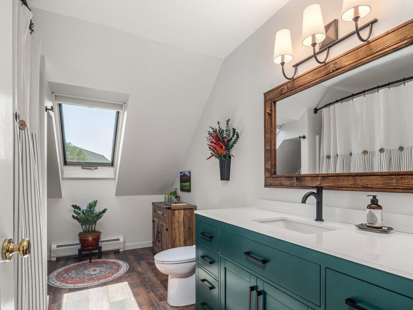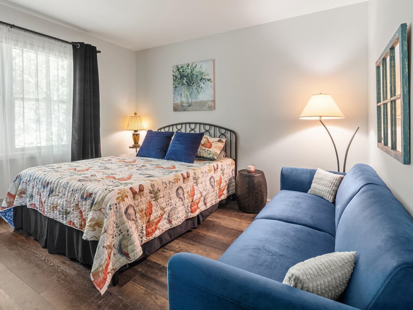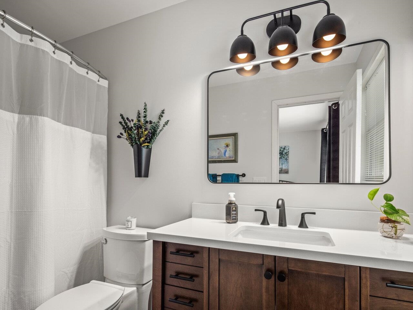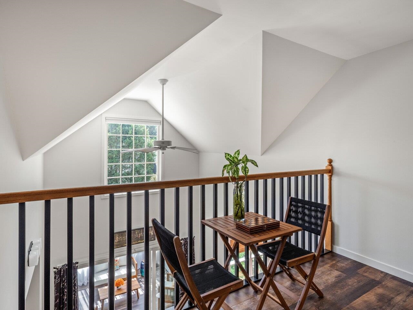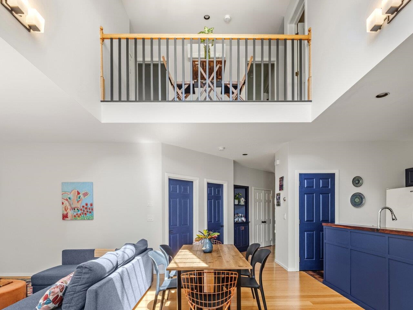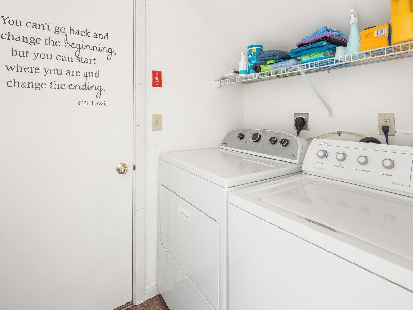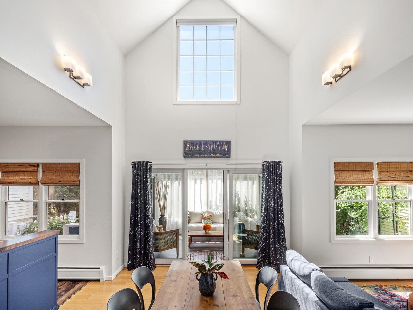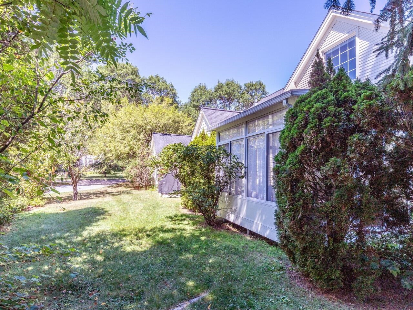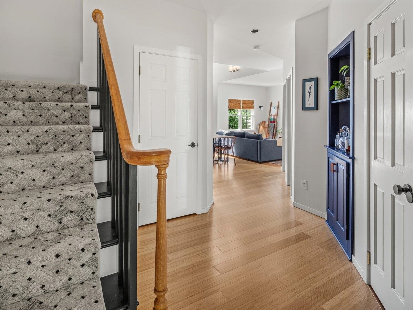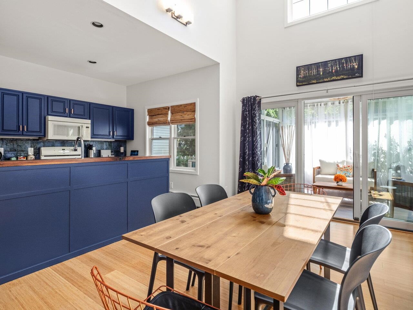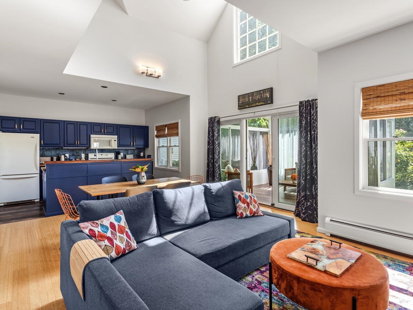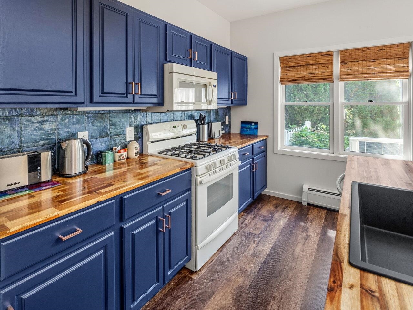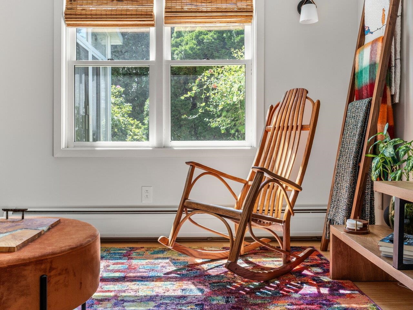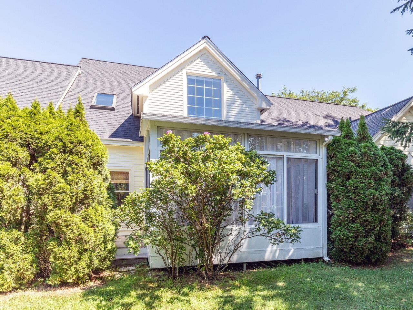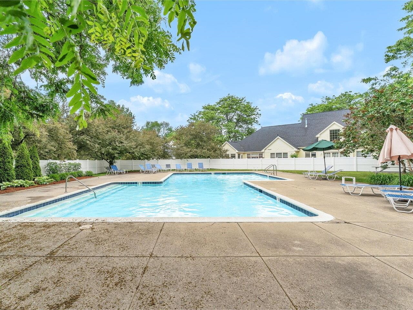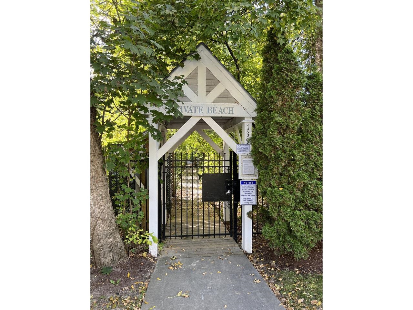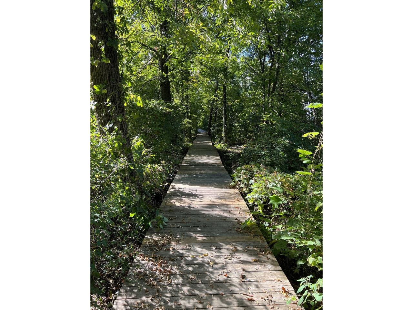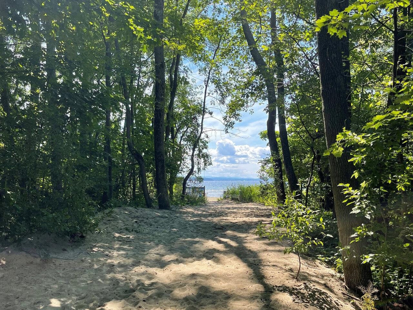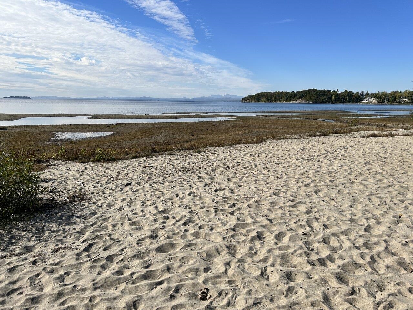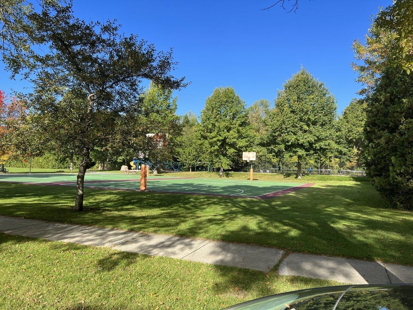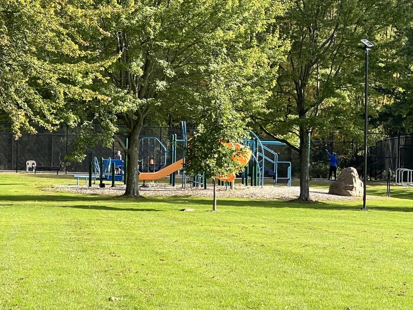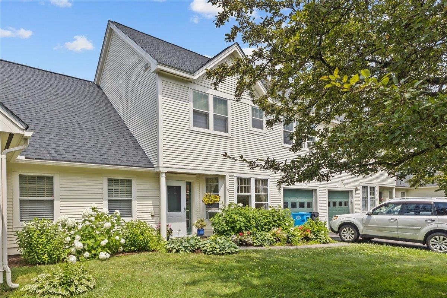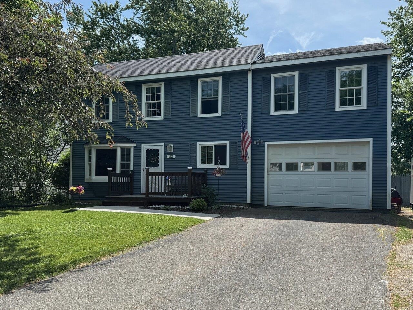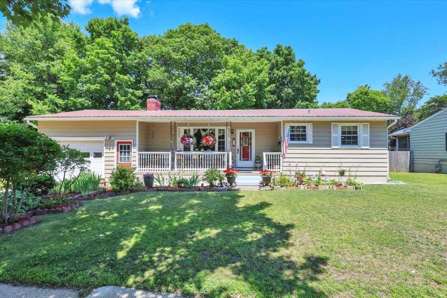1 of 30
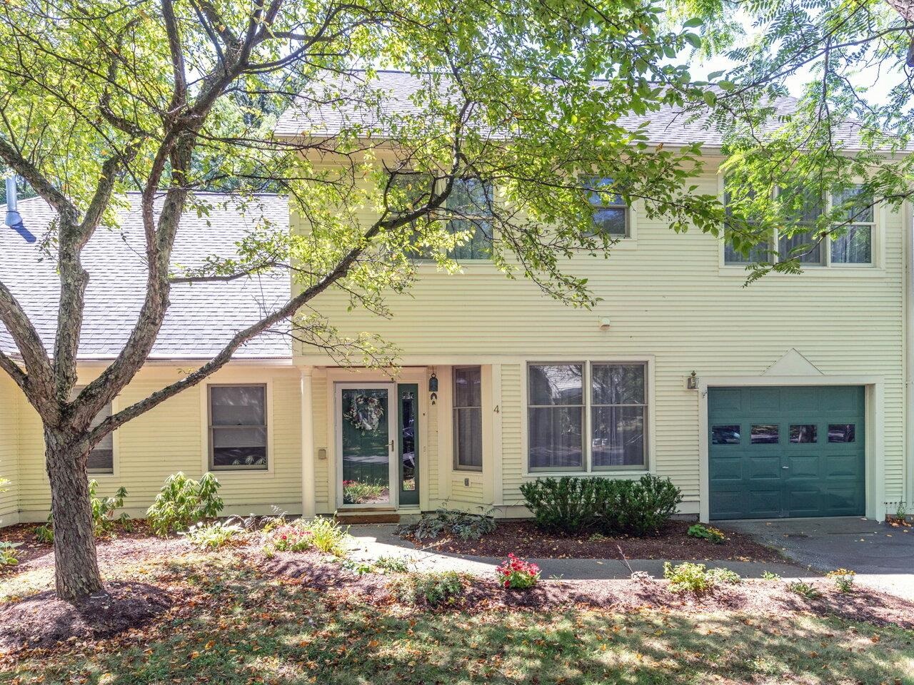
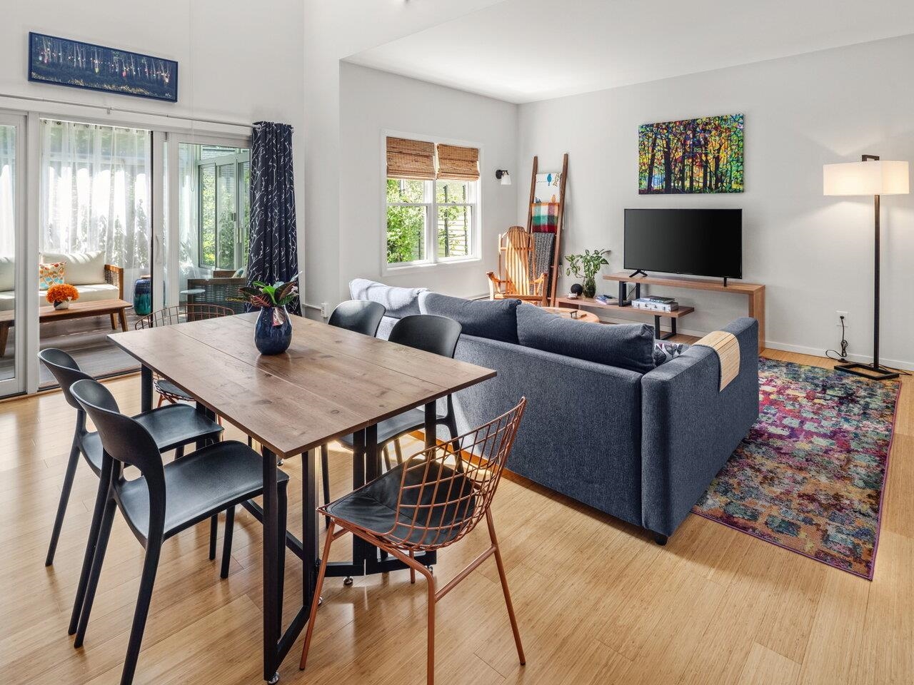
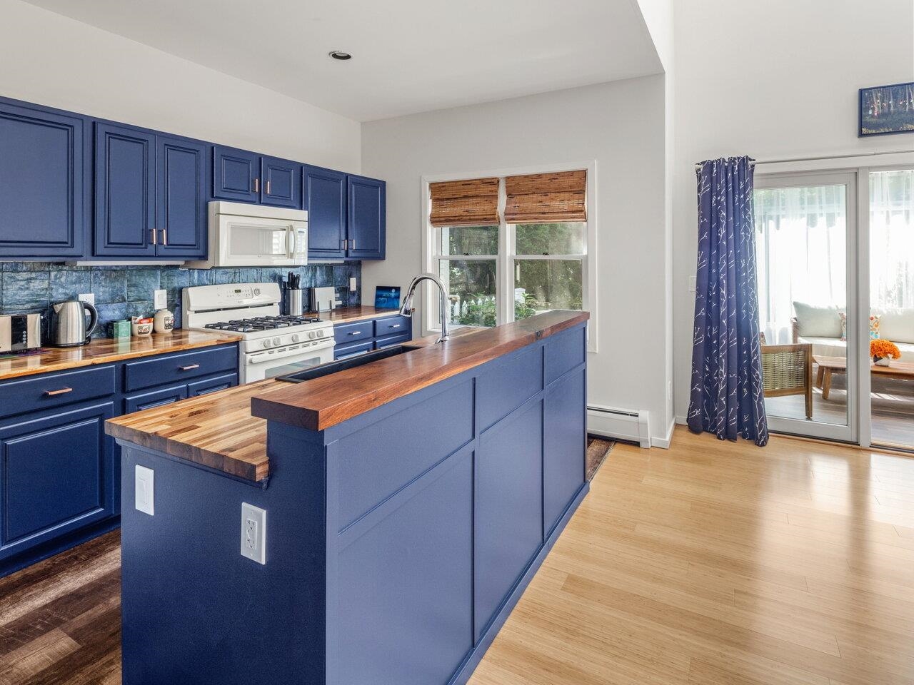
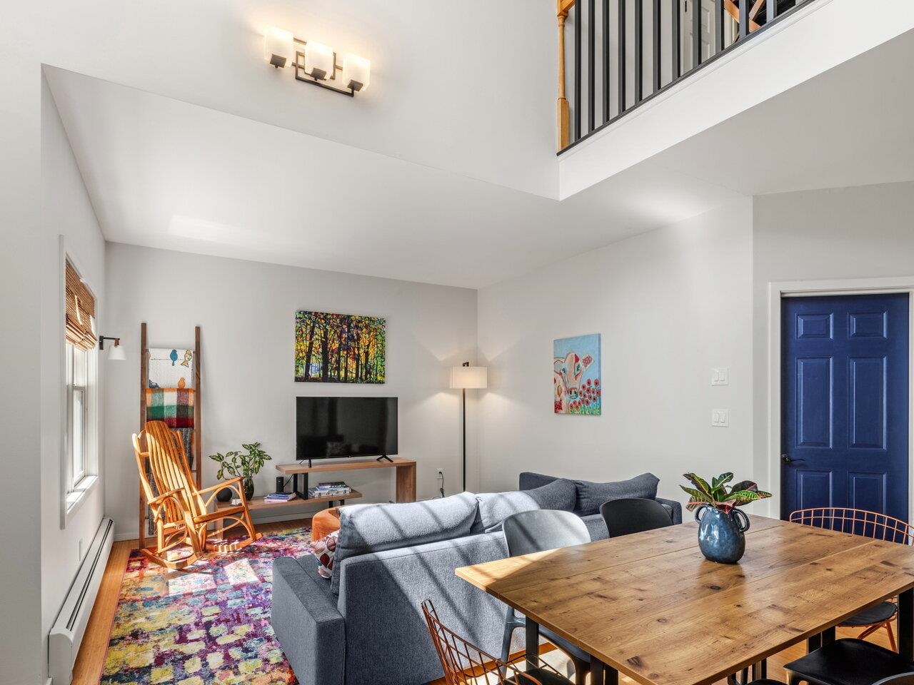
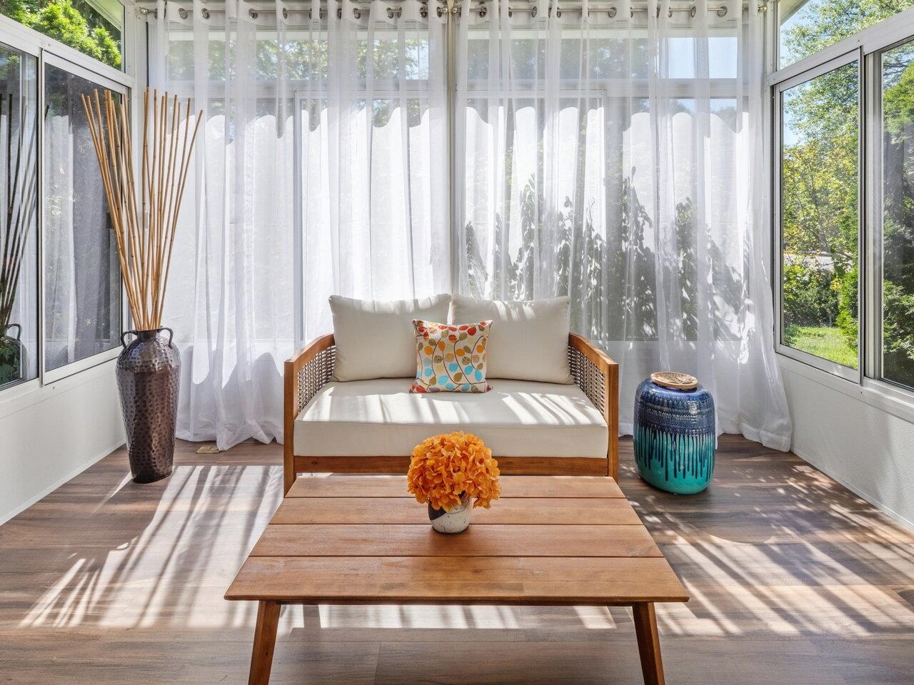
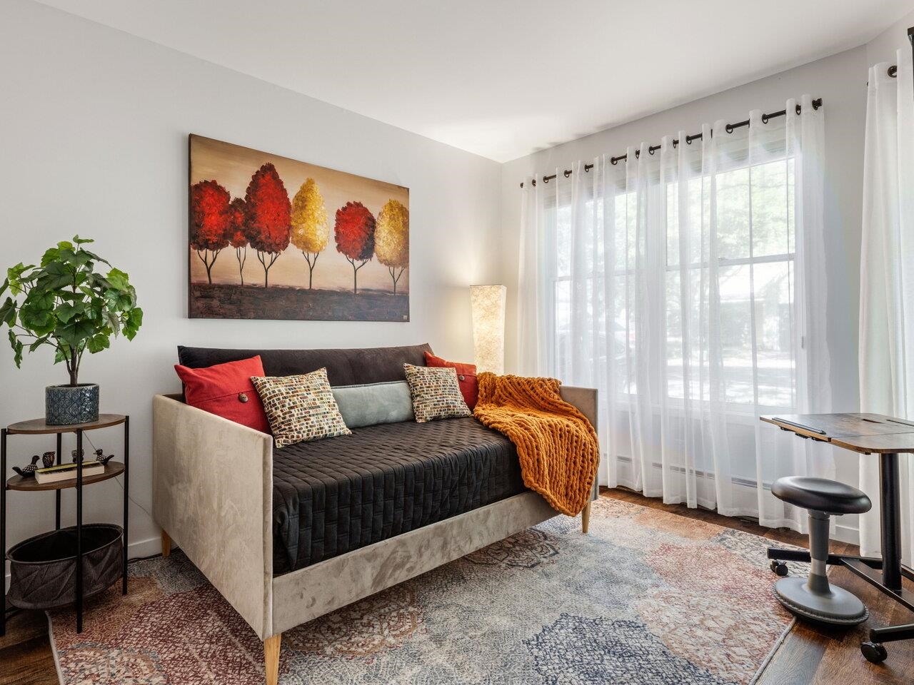
General Property Information
- Property Status:
- Pending
- Price:
- $549, 000
- Assessed:
- $0
- Assessed Year:
- County:
- VT-Chittenden
- Acres:
- 0.00
- Property Type:
- Condo
- Year Built:
- 1990
- Agency/Brokerage:
- Dana Valentine
Coldwell Banker Hickok and Boardman - Bedrooms:
- 2
- Total Baths:
- 3
- Sq. Ft. (Total):
- 1676
- Tax Year:
- 2025
- Taxes:
- $8, 097
- Association Fees:
Beautifully updated, 2+ bedroom, 2.5-bath townhome in fabulous Appletree neighborhood with beach and pools, near bike path and park. Open floor plan includes living and dining room with vaulted 2-story ceiling. Spacious kitchen has large island, newer appliances, and pantry, and overlooks sunny 3-season porch. First floor also includes an updated half bath an office/study or guest space. Second floor with primary suite with remodeled bath and walk-in closet, laundry room, and loft area for flex space. The second bedroom also has private bath with new vanity, flooring, and fixtures. Mini-split on second floor cools and heats. Association has 2 private pools and the most beautiful neighborhood beach. All next to a large park with playground, pickleball and tennis courts - all right near the Burlington Bike Path!
Interior Features
- # Of Stories:
- 2
- Sq. Ft. (Total):
- 1676
- Sq. Ft. (Above Ground):
- 1676
- Sq. Ft. (Below Ground):
- 0
- Sq. Ft. Unfinished:
- 0
- Rooms:
- 6
- Bedrooms:
- 2
- Baths:
- 3
- Interior Desc:
- Blinds, Cathedral Ceiling, Kitchen Island, Kitchen/Dining, Primary BR w/ BA, Walk-in Closet
- Appliances Included:
- Dishwasher, Disposal, Dryer, Microwave, Gas Range, Refrigerator, Washer
- Flooring:
- Bamboo, Carpet, Ceramic Tile, Vinyl Plank
- Heating Cooling Fuel:
- Water Heater:
- Basement Desc:
Exterior Features
- Style of Residence:
- Townhouse
- House Color:
- Yellow
- Time Share:
- No
- Resort:
- Exterior Desc:
- Exterior Details:
- Porch, Window Screens
- Amenities/Services:
- Land Desc.:
- Beach Access, Condo Development, Lake Access, Landscaped, Trail/Near Trail, Near Paths, Neighborhood
- Suitable Land Usage:
- Roof Desc.:
- Asphalt Shingle
- Driveway Desc.:
- Paved
- Foundation Desc.:
- Concrete Slab
- Sewer Desc.:
- Public
- Garage/Parking:
- Yes
- Garage Spaces:
- 1
- Road Frontage:
- 0
Other Information
- List Date:
- 2025-08-25
- Last Updated:


