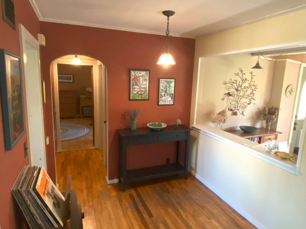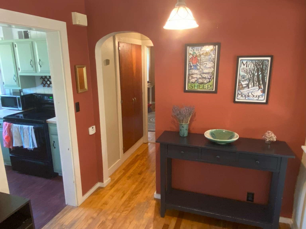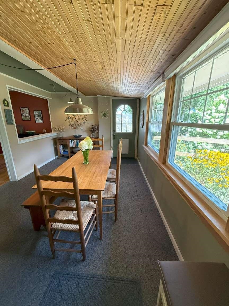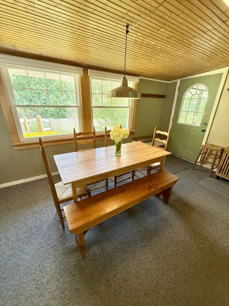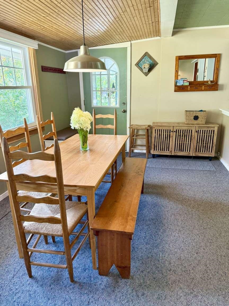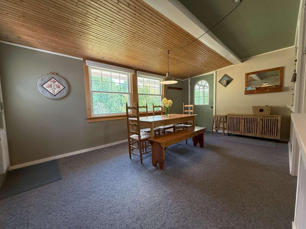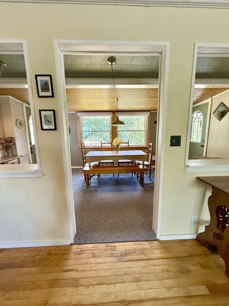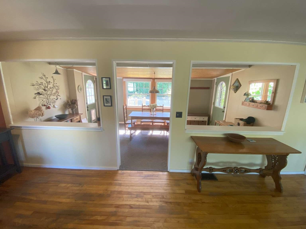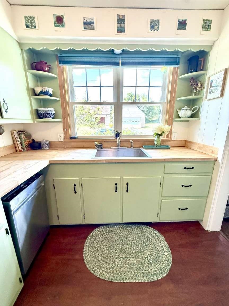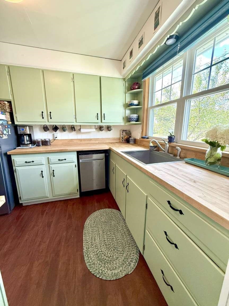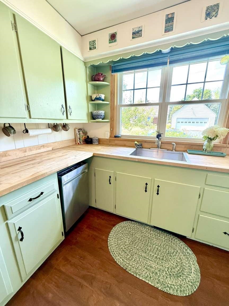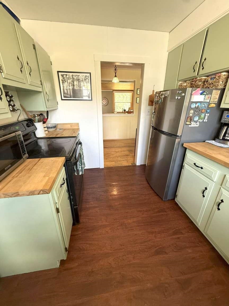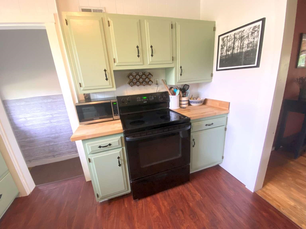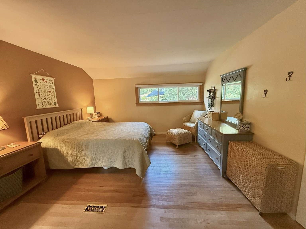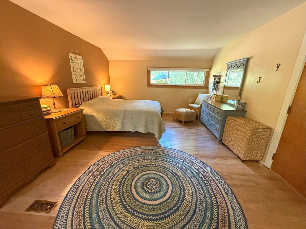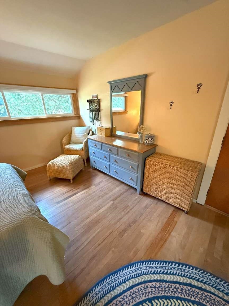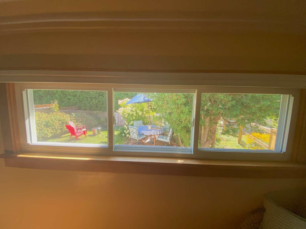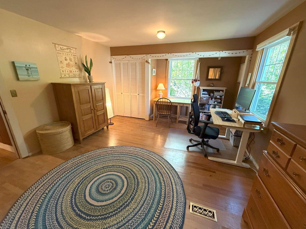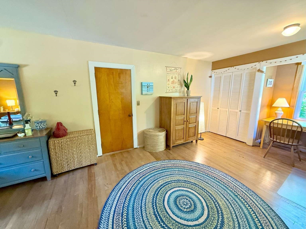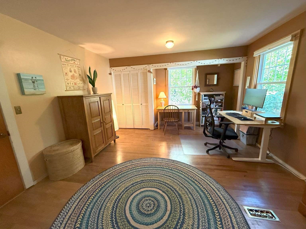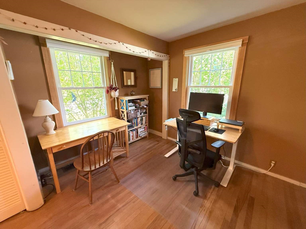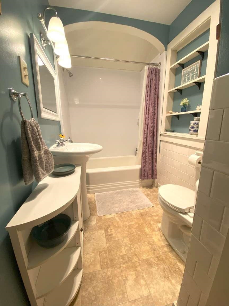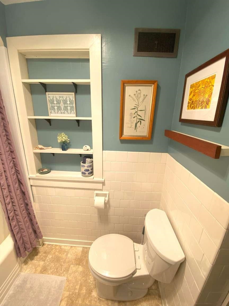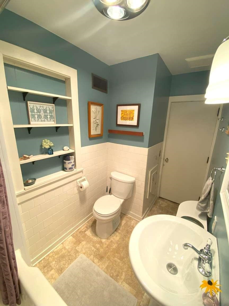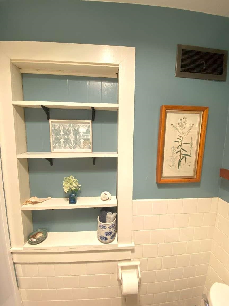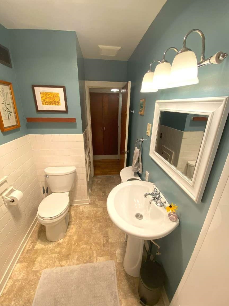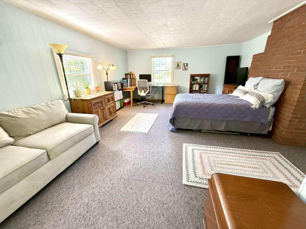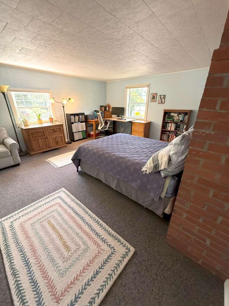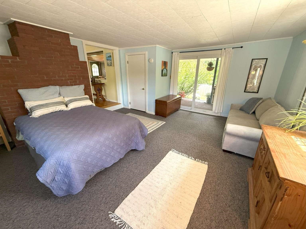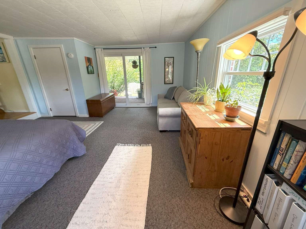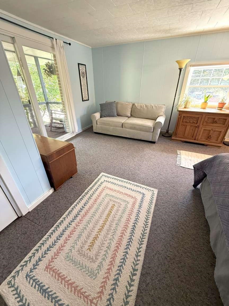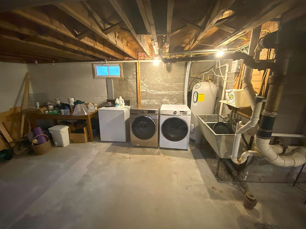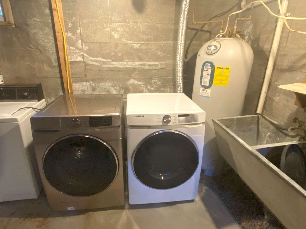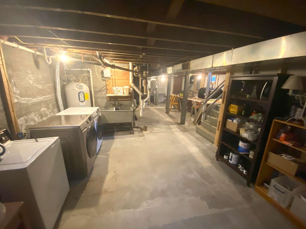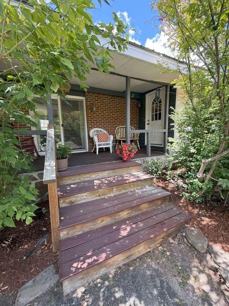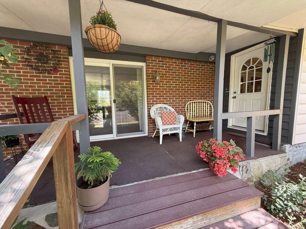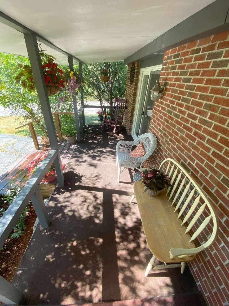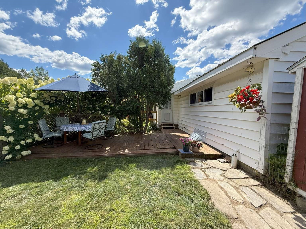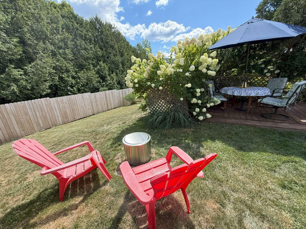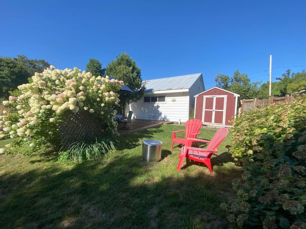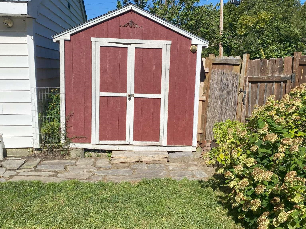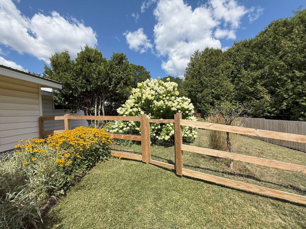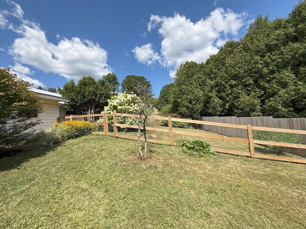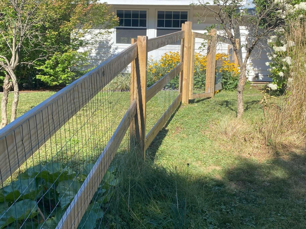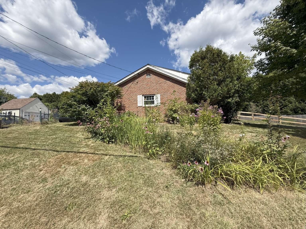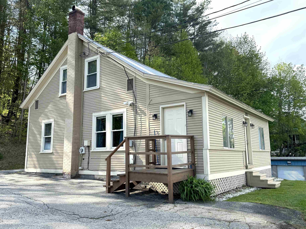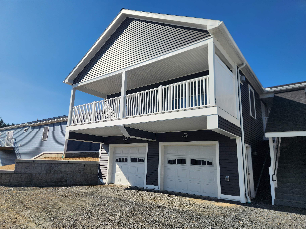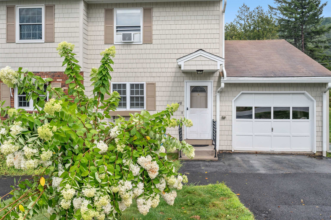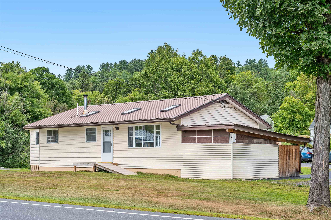1 of 51
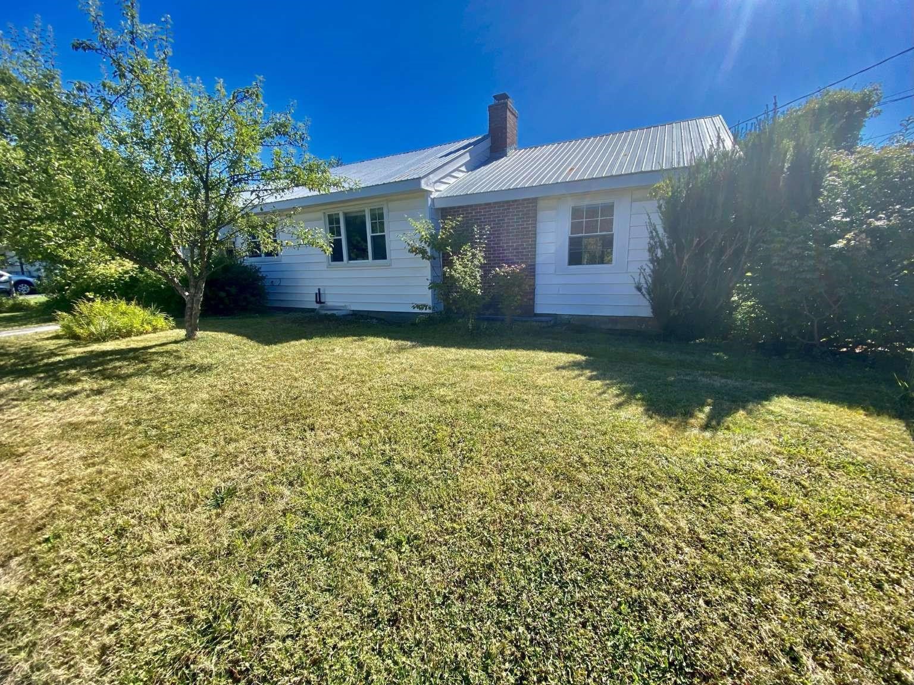
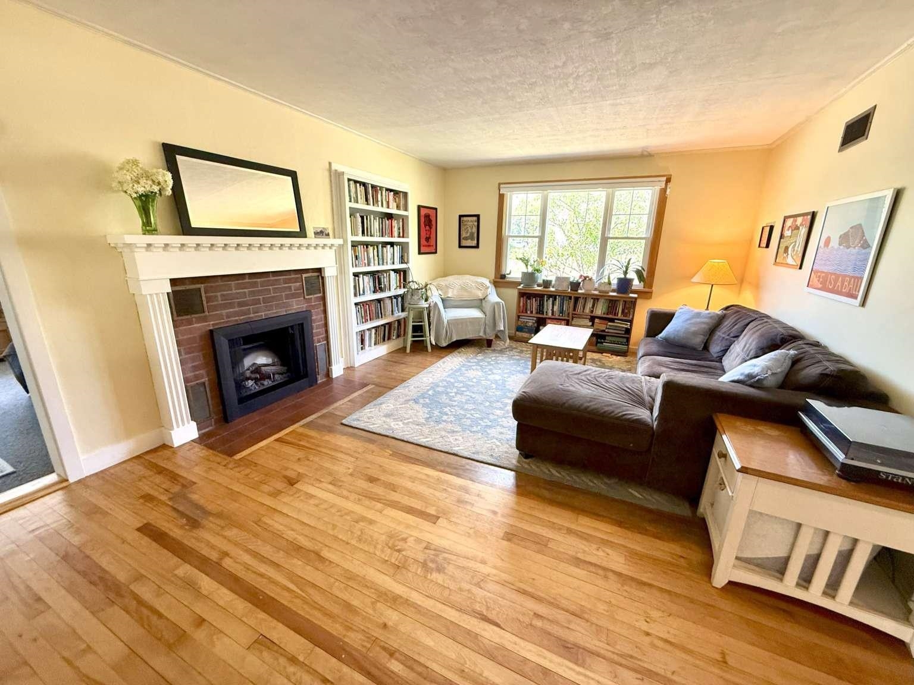
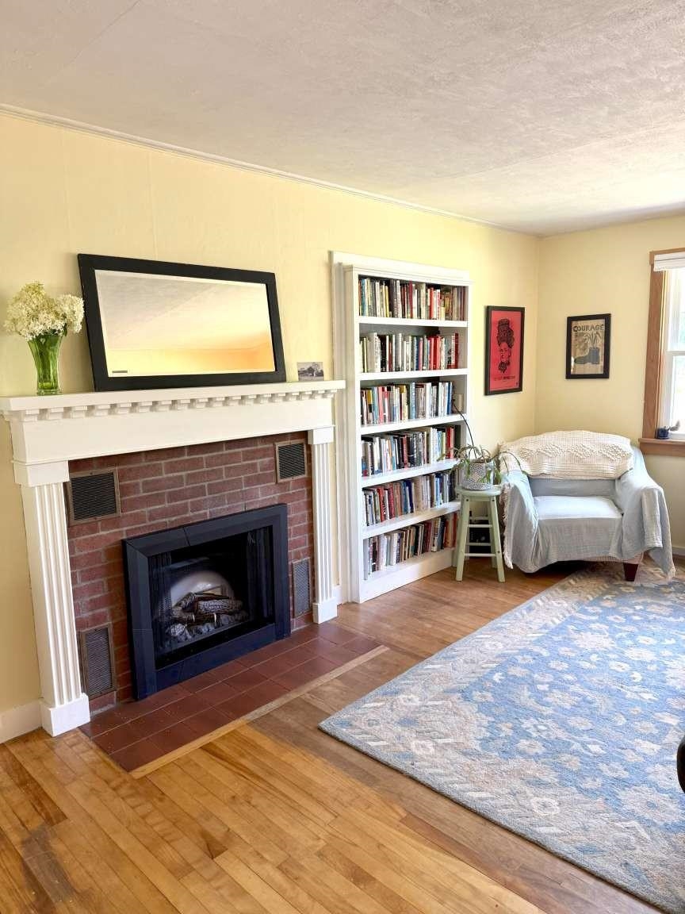
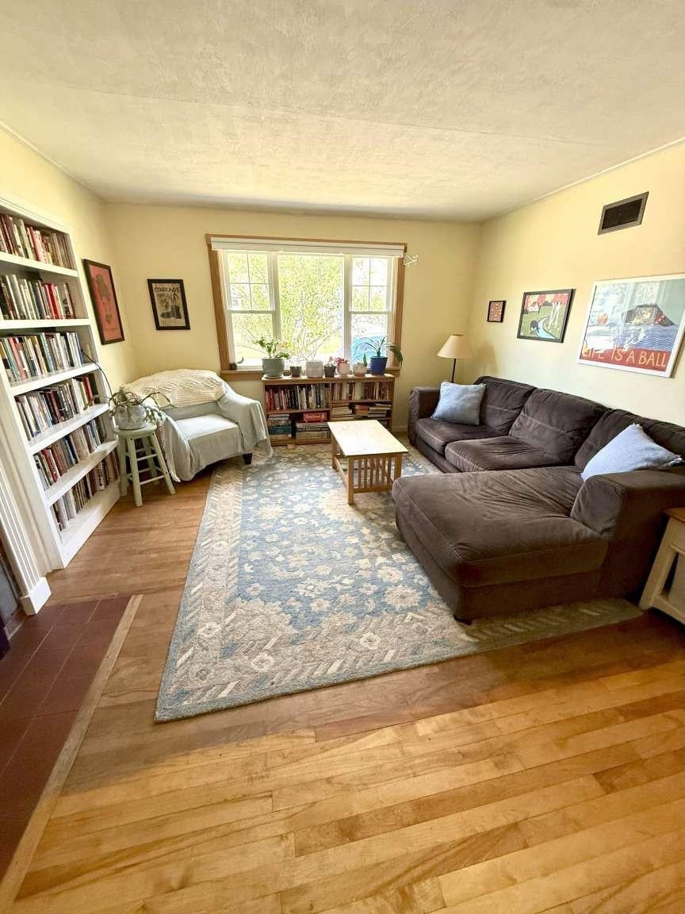
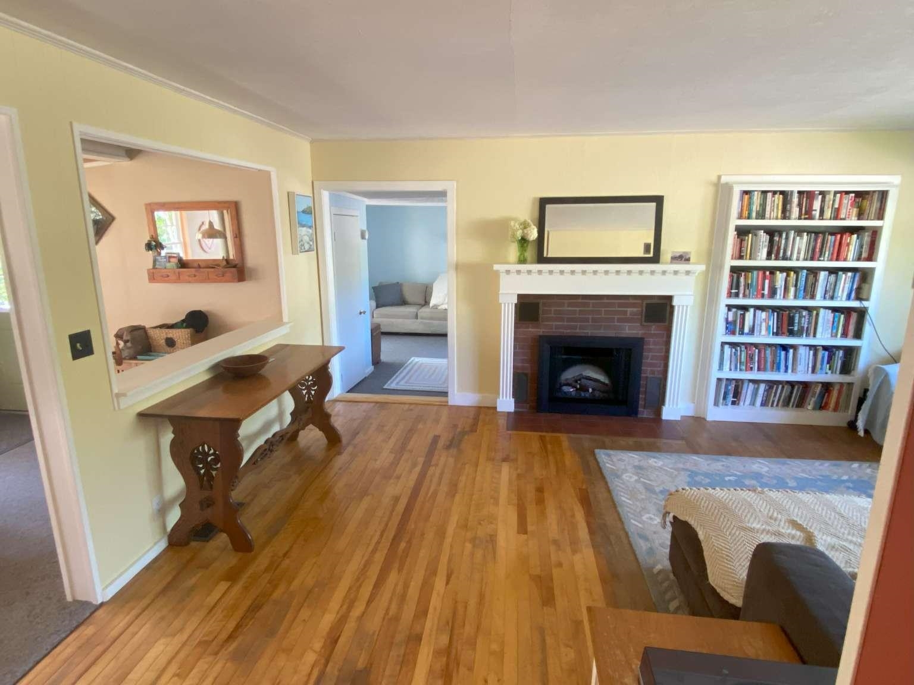
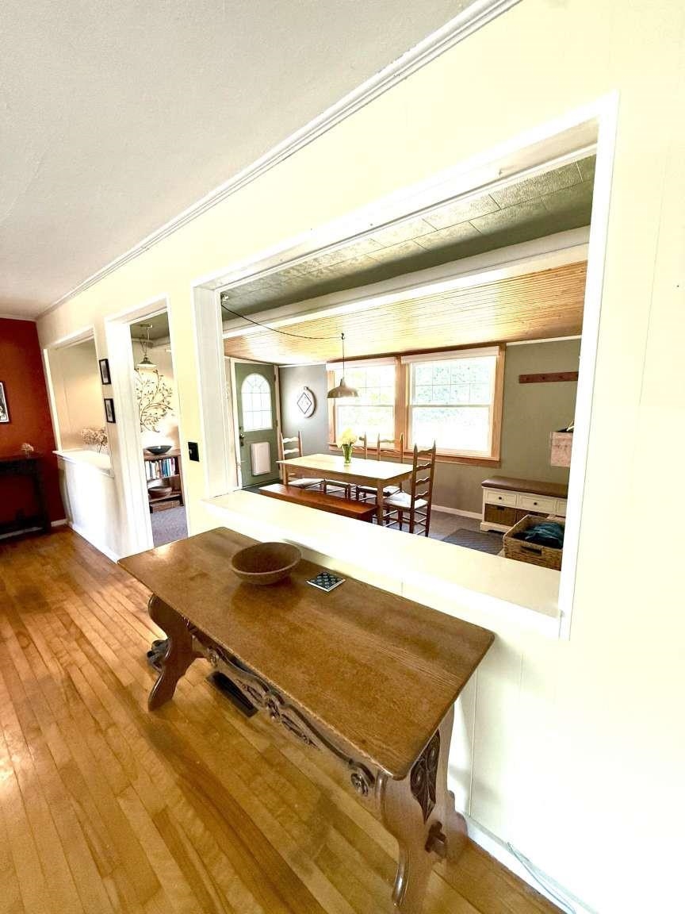
General Property Information
- Property Status:
- Active
- Price:
- $390, 000
- Assessed:
- $272, 000
- Assessed Year:
- 2023
- County:
- VT-Washington
- Acres:
- 0.23
- Property Type:
- Single Family
- Year Built:
- 1951
- Agency/Brokerage:
- Jason Saphire
www.HomeZu.com - Bedrooms:
- 2
- Total Baths:
- 1
- Sq. Ft. (Total):
- 1550
- Tax Year:
- 2025
- Taxes:
- $6, 336
- Association Fees:
*Open house on Sunday, September 7, from 11 AM to 3 PM. This beautiful two-bedroom, one-bathroom, single-level ranch in the Northfield Street (National Life) neighborhood of Montpelier may be perfect for you! The interior features two spacious bedrooms, an open-concept living/dining room area, large windows allowing plenty of natural light, and a custom built-in bookshelf next to the fireplace. The kitchen features maple butcher block countertops, a large stainless steel sink, and updated dishwasher and refrigerator. The home sits on a 10, 000-square-foot corner lot with beautiful flower gardens, an outdoor deck area, and a fenced in back yard with plenty of privacy. The Northfield Street neighborhood is quaint, walkable, and conveniently located minutes from downtown Montpelier and I-89. The house is a short walk away from miles of nature trails abutting the National Life property. Built in 1951; 1, 550 sq/ft above-ground interior; 10, 000 sq/ft lot; Large basement with newer Energy Star washer and dryer; Oil heating; City water and sewage
Interior Features
- # Of Stories:
- 1
- Sq. Ft. (Total):
- 1550
- Sq. Ft. (Above Ground):
- 1550
- Sq. Ft. (Below Ground):
- 0
- Sq. Ft. Unfinished:
- 0
- Rooms:
- 5
- Bedrooms:
- 2
- Baths:
- 1
- Interior Desc:
- Blinds, Dining Area, Wood Fireplace, 1 Fireplace, Laundry Hook-ups, Indoor Storage, Attic with Pulldown
- Appliances Included:
- Dishwasher, Dryer, Freezer, Microwave, Electric Range, Refrigerator, Washer
- Flooring:
- Carpet, Hardwood, Laminate
- Heating Cooling Fuel:
- Water Heater:
- Basement Desc:
- Concrete, Crawl Space, Full, Storage Space, Sump Pump
Exterior Features
- Style of Residence:
- Ranch
- House Color:
- White/Bric
- Time Share:
- No
- Resort:
- Exterior Desc:
- Exterior Details:
- Deck, Dog Fence, Full Fence, Covered Porch, Shed, Window Screens
- Amenities/Services:
- Land Desc.:
- Corner, Landscaped, Sidewalks
- Suitable Land Usage:
- Roof Desc.:
- Metal
- Driveway Desc.:
- Paved
- Foundation Desc.:
- Concrete
- Sewer Desc.:
- Public Sewer On-Site
- Garage/Parking:
- No
- Garage Spaces:
- 0
- Road Frontage:
- 200
Other Information
- List Date:
- 2025-08-25
- Last Updated:


