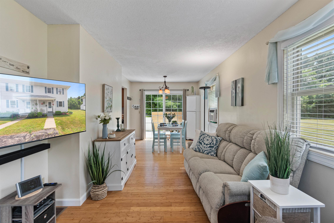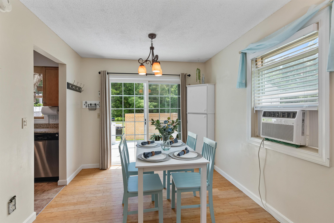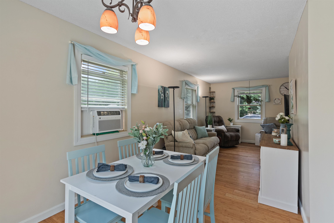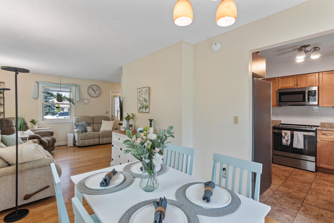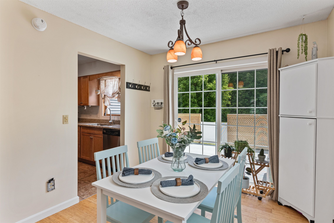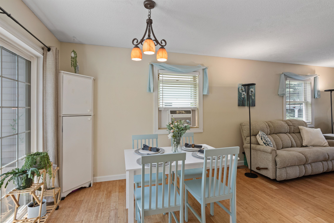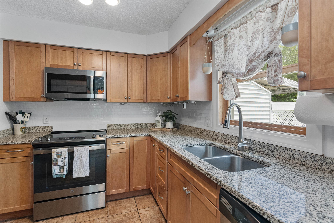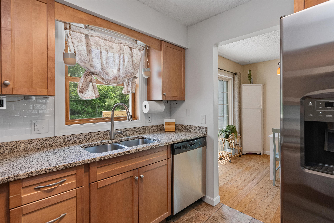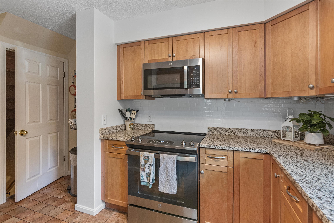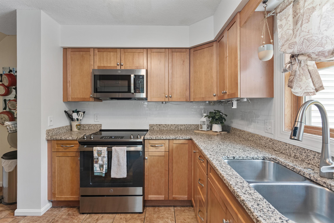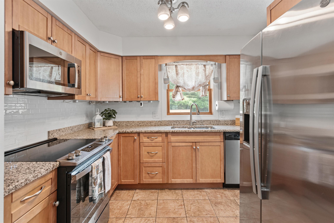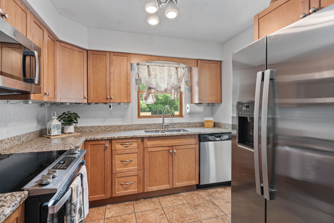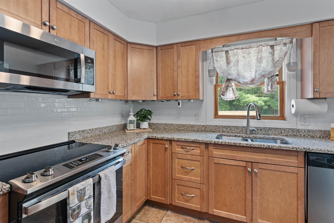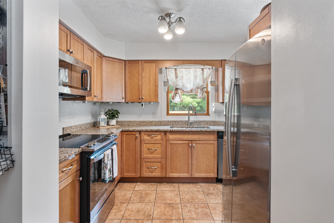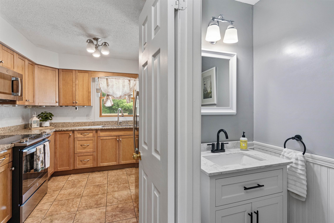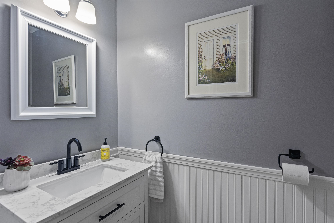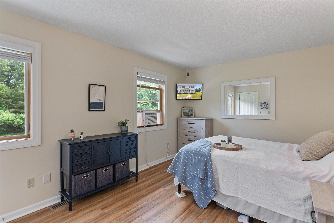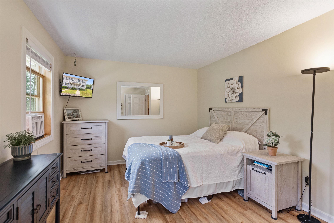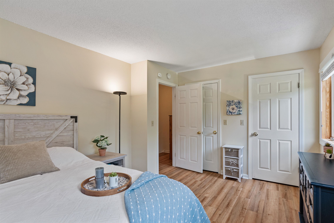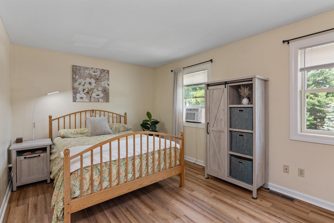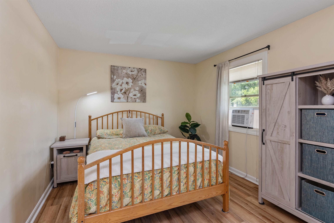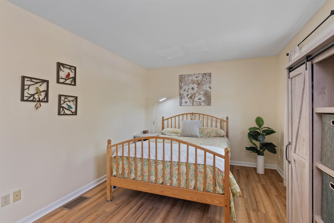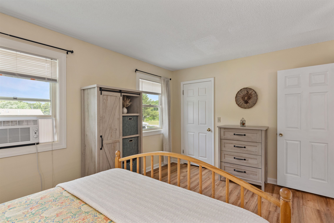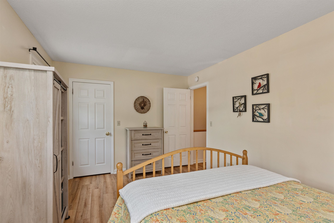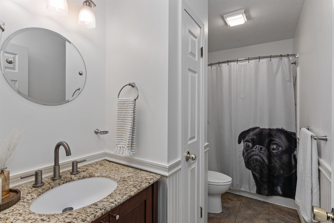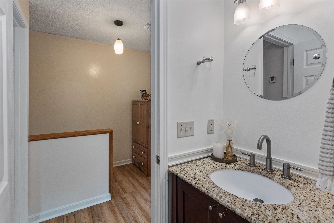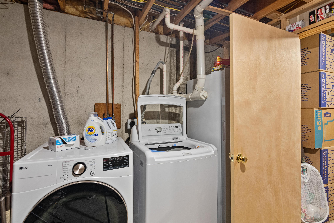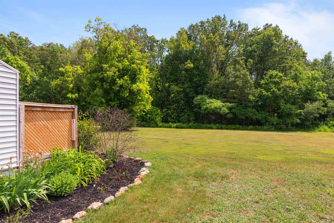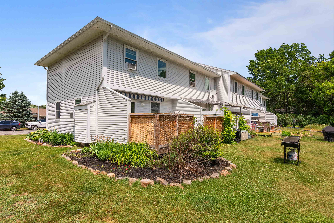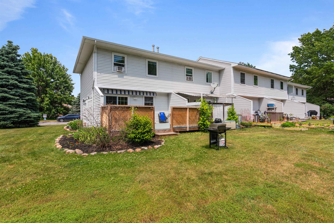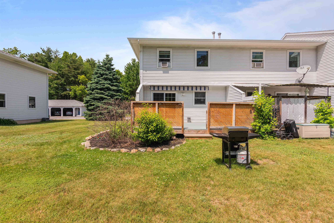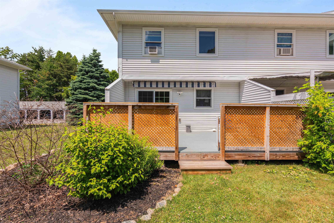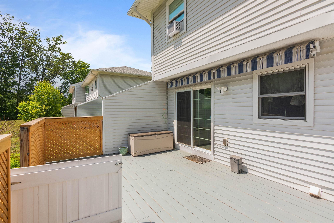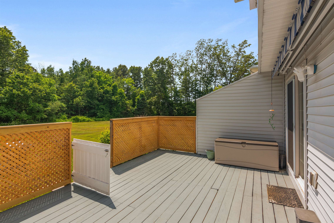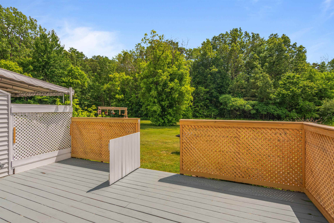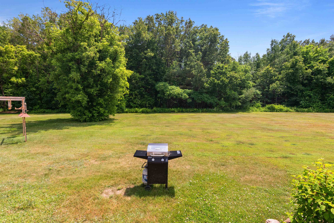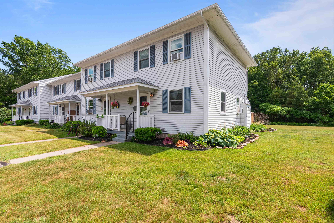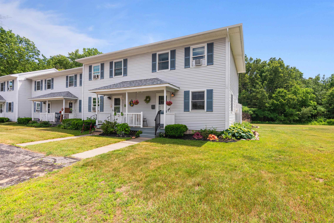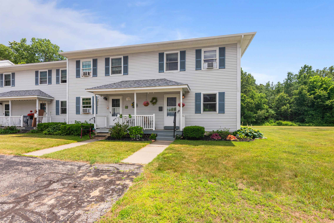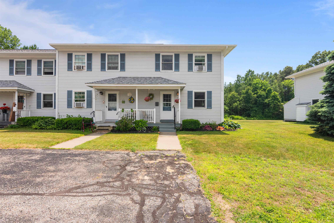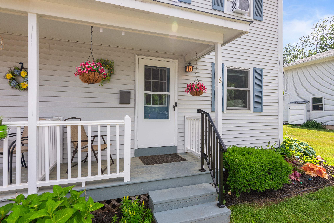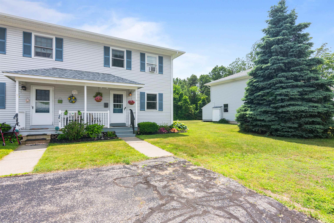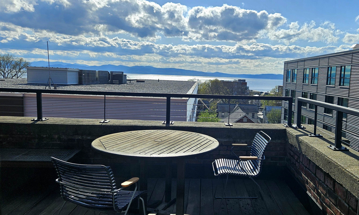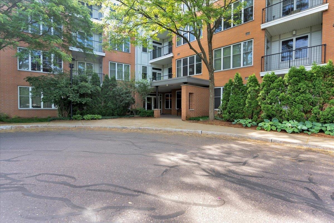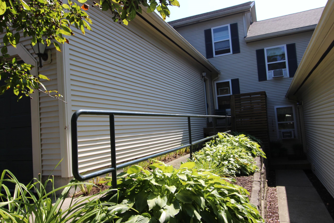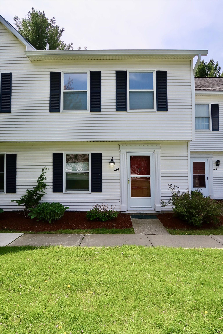1 of 48
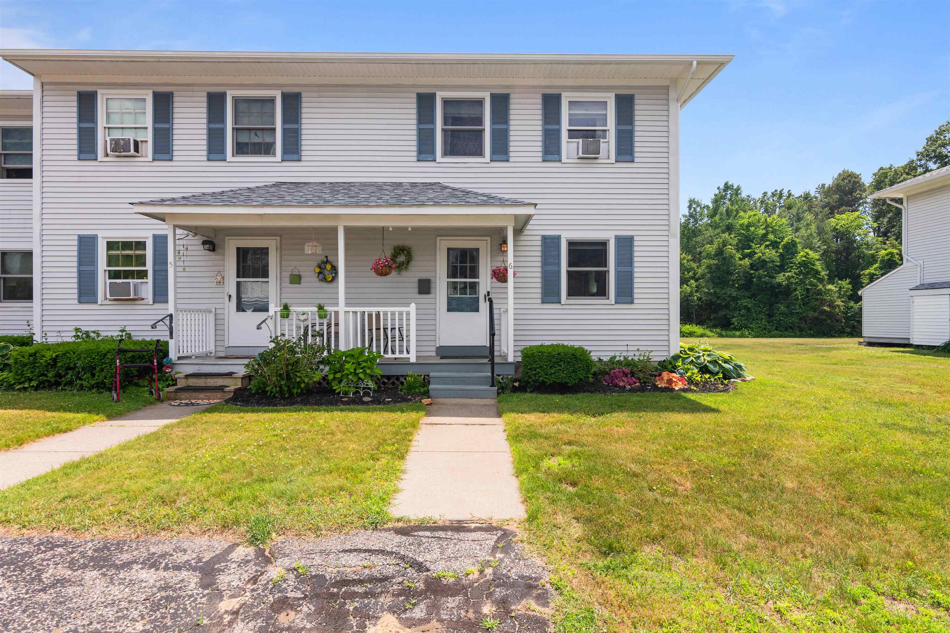
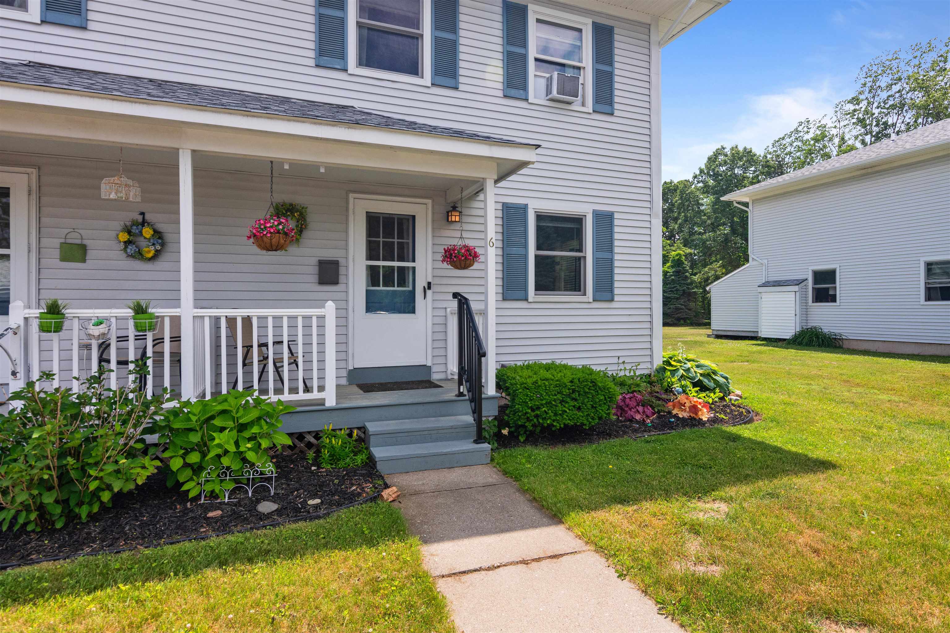
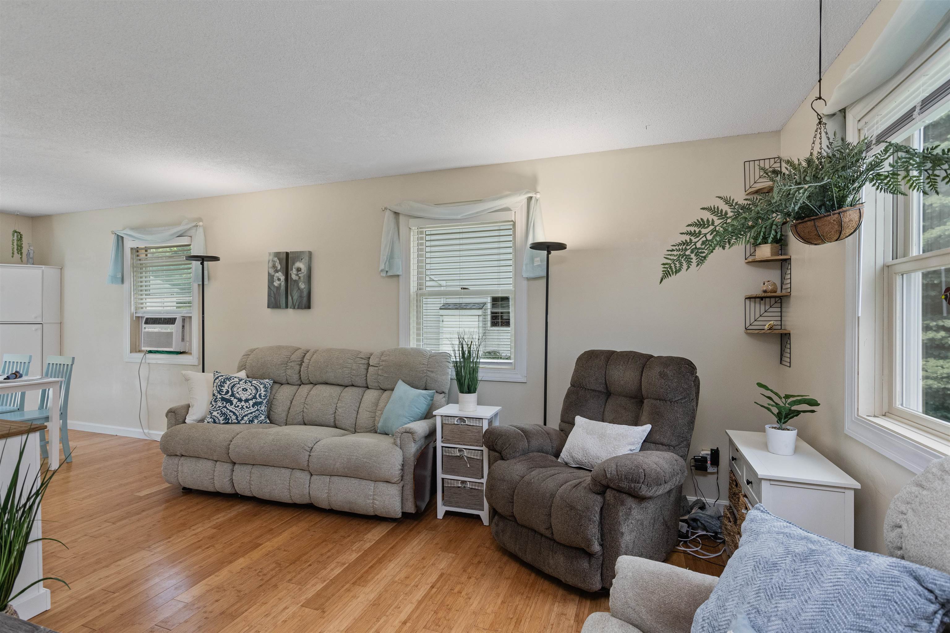
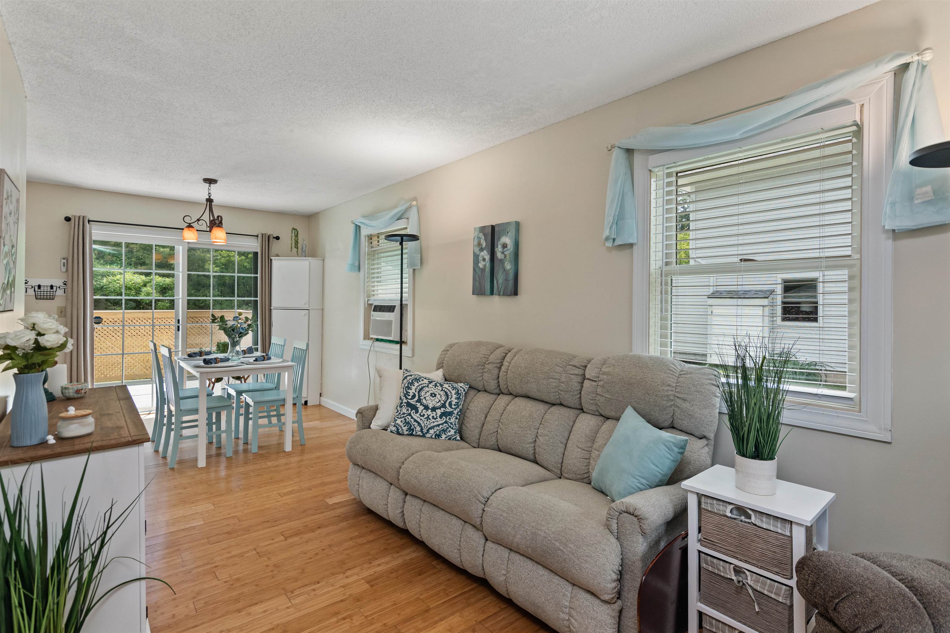
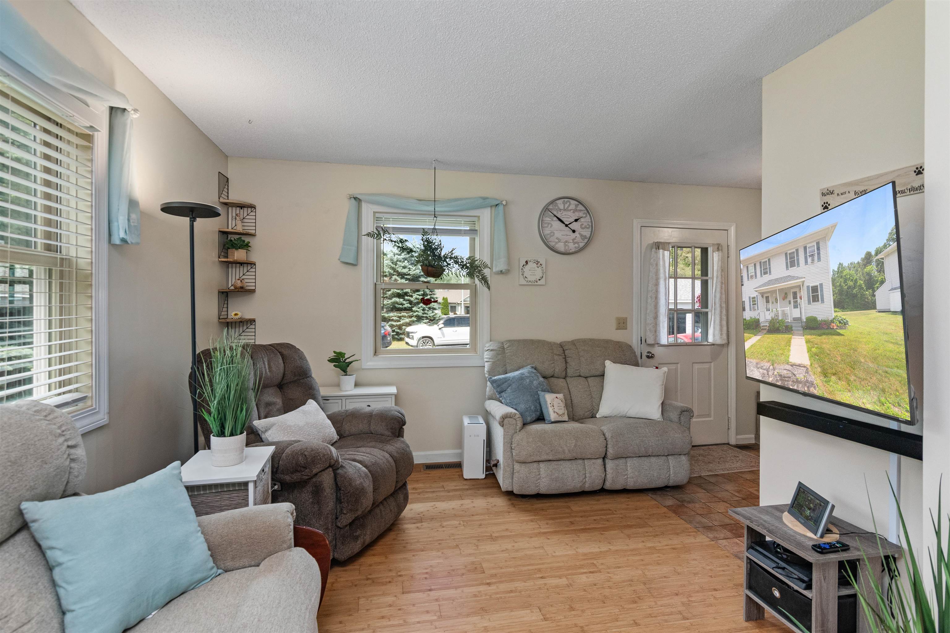
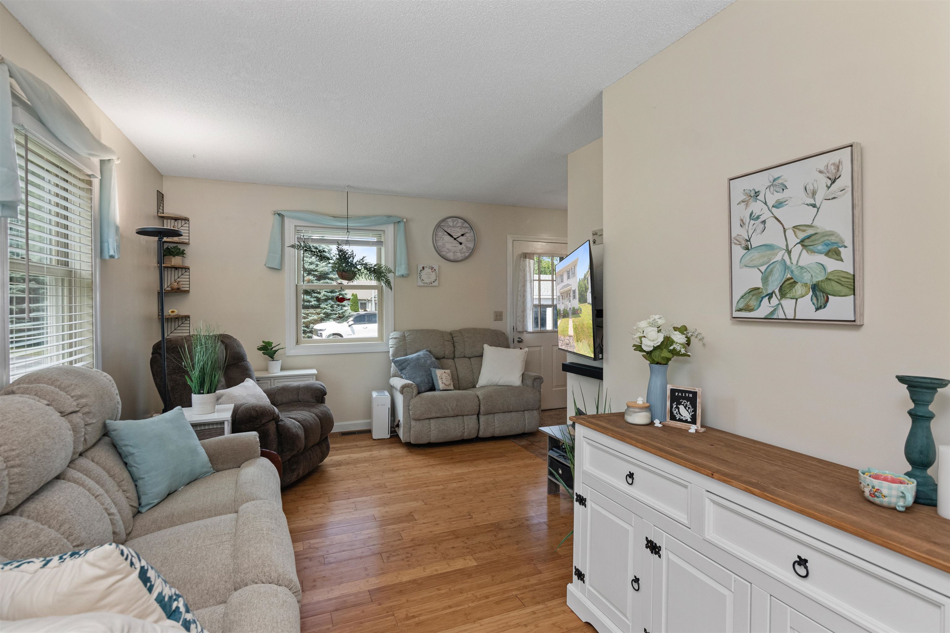
General Property Information
- Property Status:
- Active
- Price:
- $350, 000
- Assessed:
- $0
- Assessed Year:
- County:
- VT-Chittenden
- Acres:
- 0.00
- Property Type:
- Condo
- Year Built:
- 1986
- Agency/Brokerage:
- Julie Danaher
Ridgeline Real Estate - Bedrooms:
- 2
- Total Baths:
- 2
- Sq. Ft. (Total):
- 1080
- Tax Year:
- 2024
- Taxes:
- $4, 625
- Association Fees:
Move-in ready and offering more space and privacy than you'd expect, this 2-bedroom, 1.5-bath end-unit condo is ideally located in Essex. As an end unit, it enjoys added privacy, natural light, and a huge yard —perfect for relaxing, gardening, or enjoying time outdoors. Inside, you’ll find a well-maintained interior with fresh flooring, a bright and functional layout, and an updated kitchen with granite countertops and stainless appliances. The dining area opens to a spacious and private back deck with serene views and direct access to green space. Upstairs are two comfortable bedrooms and a full bath with modern finishes. The unfinished basement offers laundry and generous storage space but does not include egress for finished living. A walking trail just steps away adds to the appeal, and the location offers quick access to shopping, dining, parks, and all of Essex's amenities.
Interior Features
- # Of Stories:
- 2
- Sq. Ft. (Total):
- 1080
- Sq. Ft. (Above Ground):
- 1080
- Sq. Ft. (Below Ground):
- 0
- Sq. Ft. Unfinished:
- 520
- Rooms:
- 4
- Bedrooms:
- 2
- Baths:
- 2
- Interior Desc:
- Blinds, Dining Area, Kitchen/Dining, Living/Dining, Natural Light, Basement Laundry
- Appliances Included:
- Dishwasher, Dryer, Refrigerator, Washer, Electric Stove, Rented Water Heater
- Flooring:
- Carpet, Laminate, Tile
- Heating Cooling Fuel:
- Water Heater:
- Basement Desc:
- Interior Stairs, Storage Space, Unfinished
Exterior Features
- Style of Residence:
- End Unit, Townhouse
- House Color:
- Gray
- Time Share:
- No
- Resort:
- No
- Exterior Desc:
- Exterior Details:
- Deck, Garden Space
- Amenities/Services:
- Land Desc.:
- Trail/Near Trail, Walking Trails, Wooded, Abuts Conservation, In Town, Neighborhood
- Suitable Land Usage:
- Roof Desc.:
- Shingle
- Driveway Desc.:
- Paved
- Foundation Desc.:
- Concrete
- Sewer Desc.:
- Septic Shared
- Garage/Parking:
- No
- Garage Spaces:
- 0
- Road Frontage:
- 0
Other Information
- List Date:
- 2025-08-25
- Last Updated:


