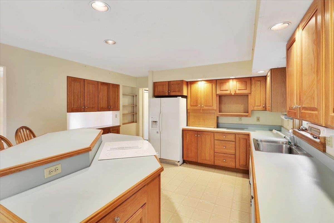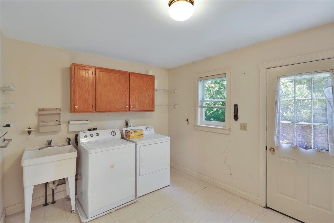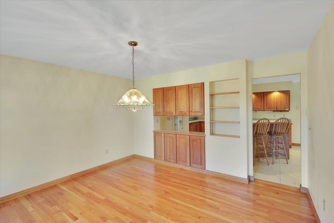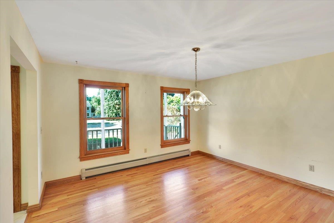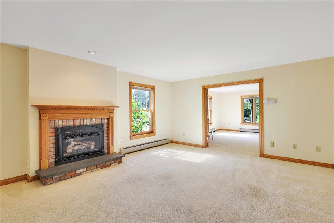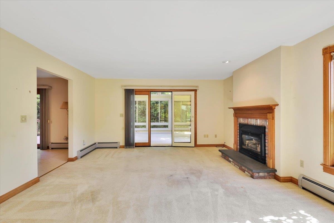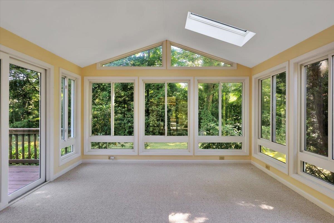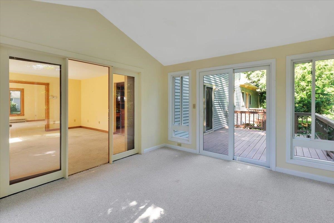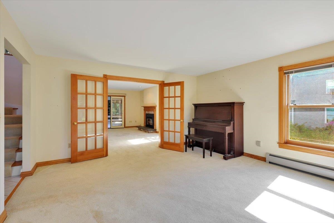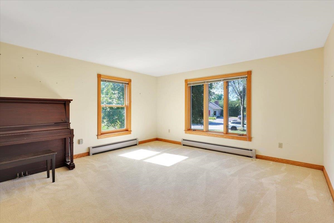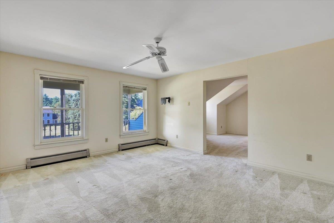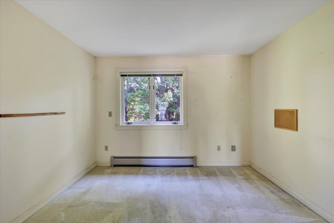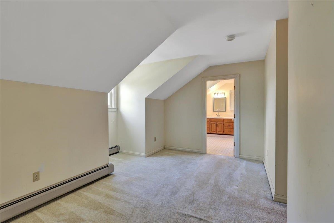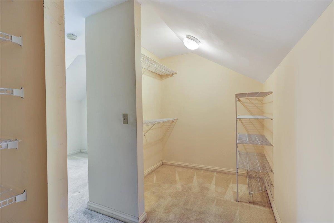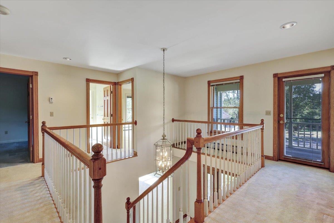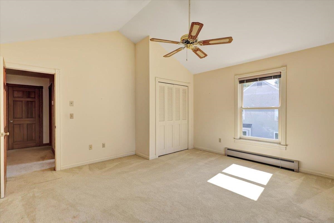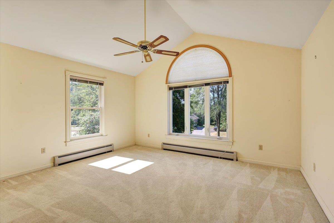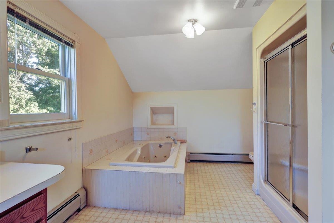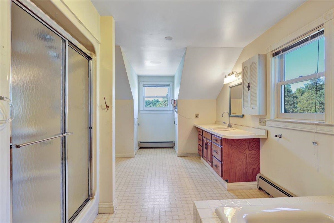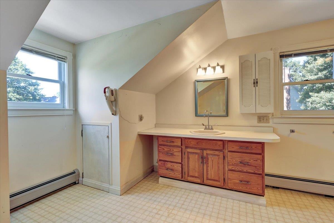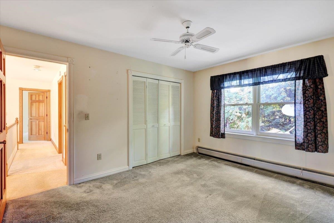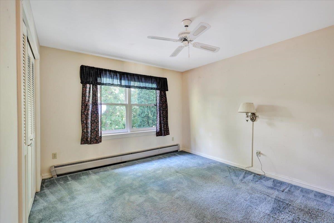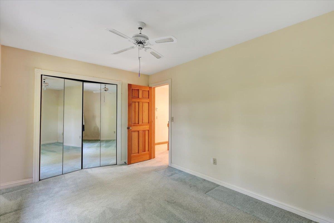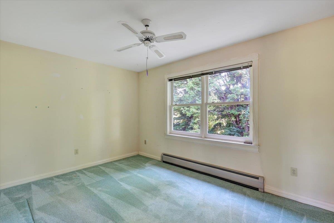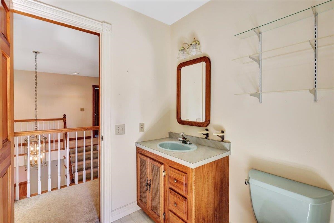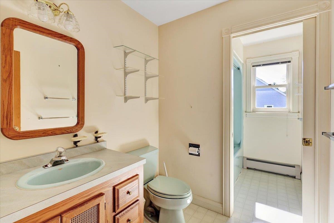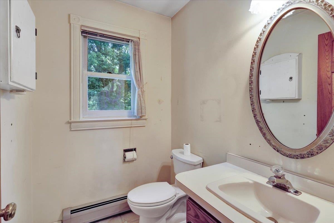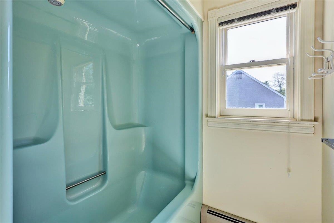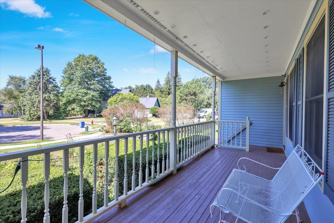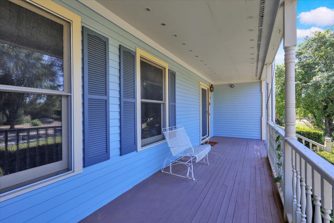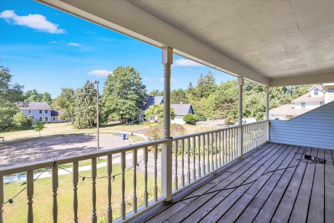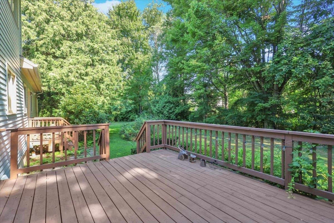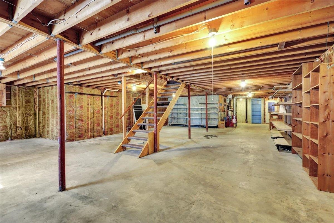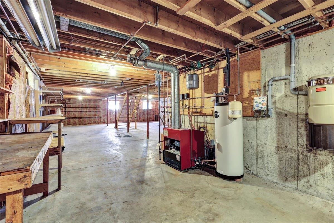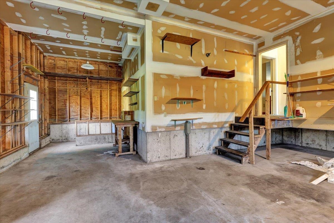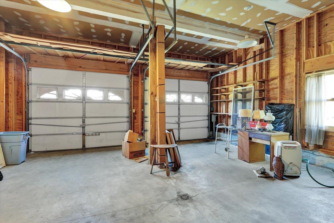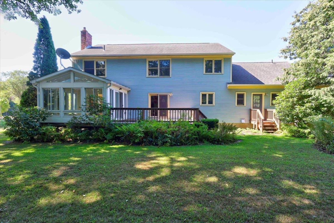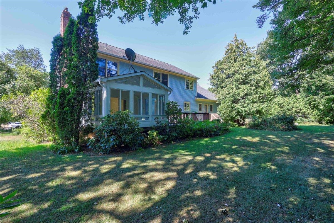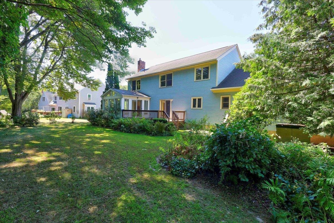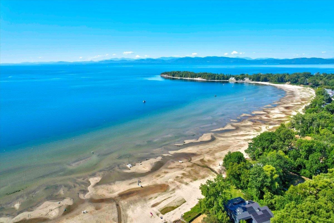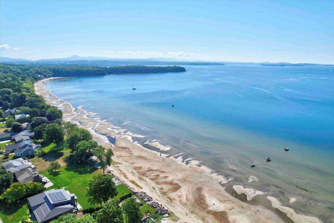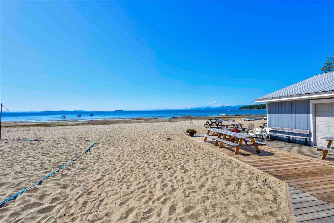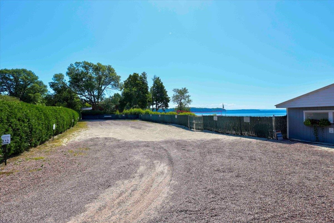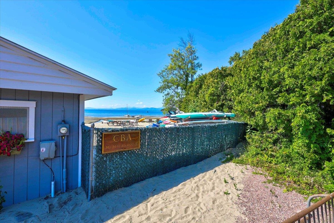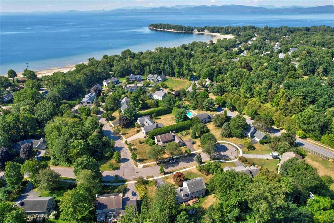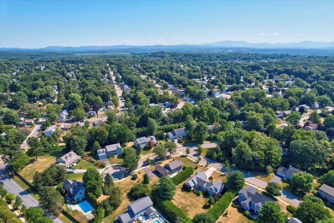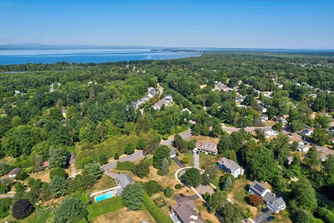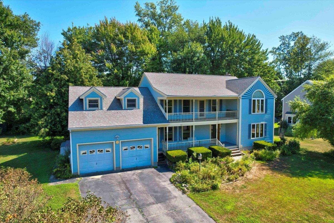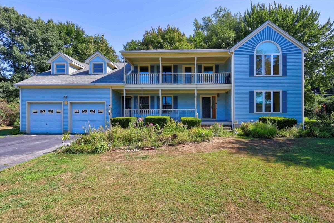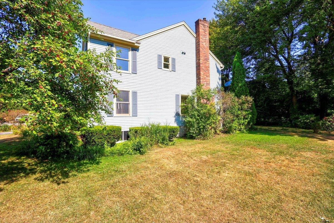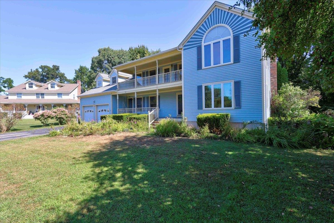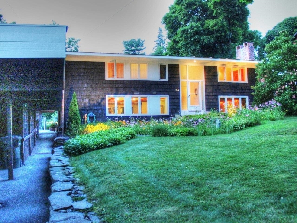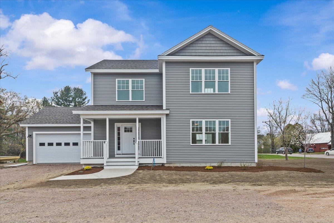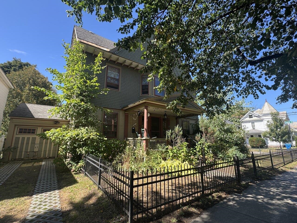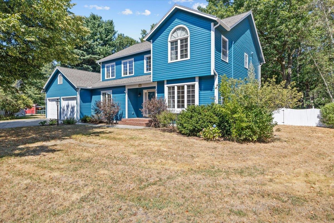1 of 57
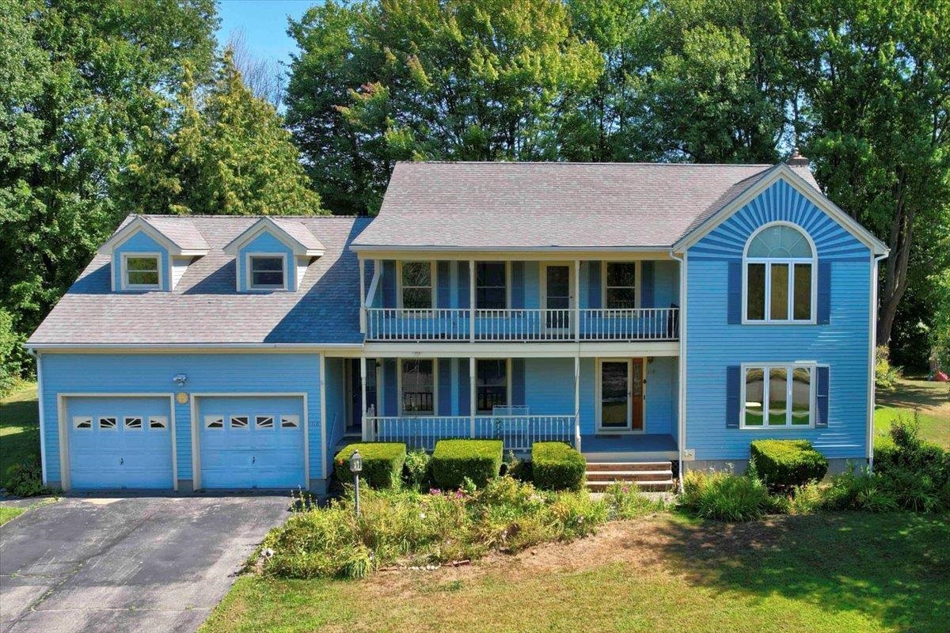
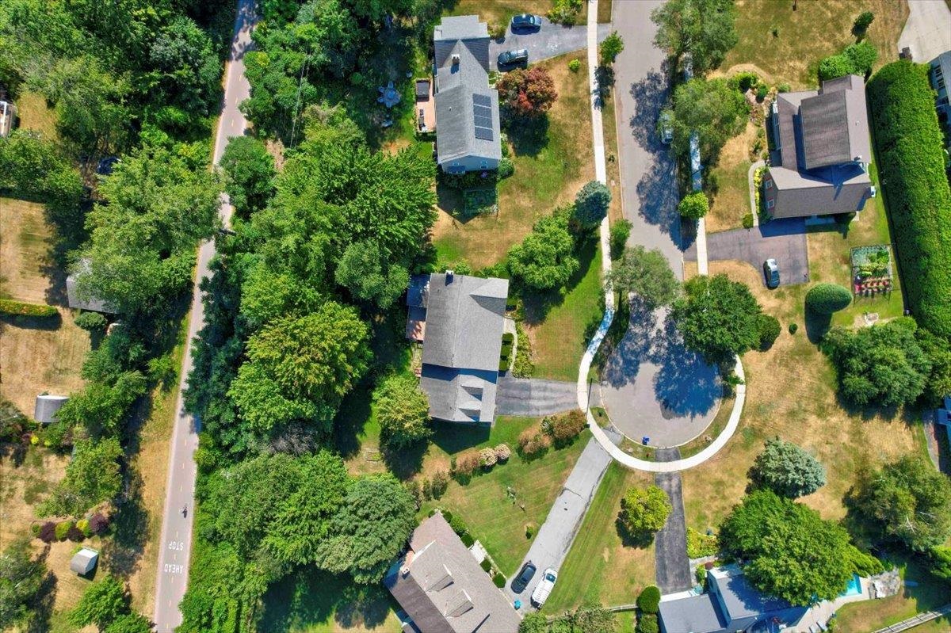
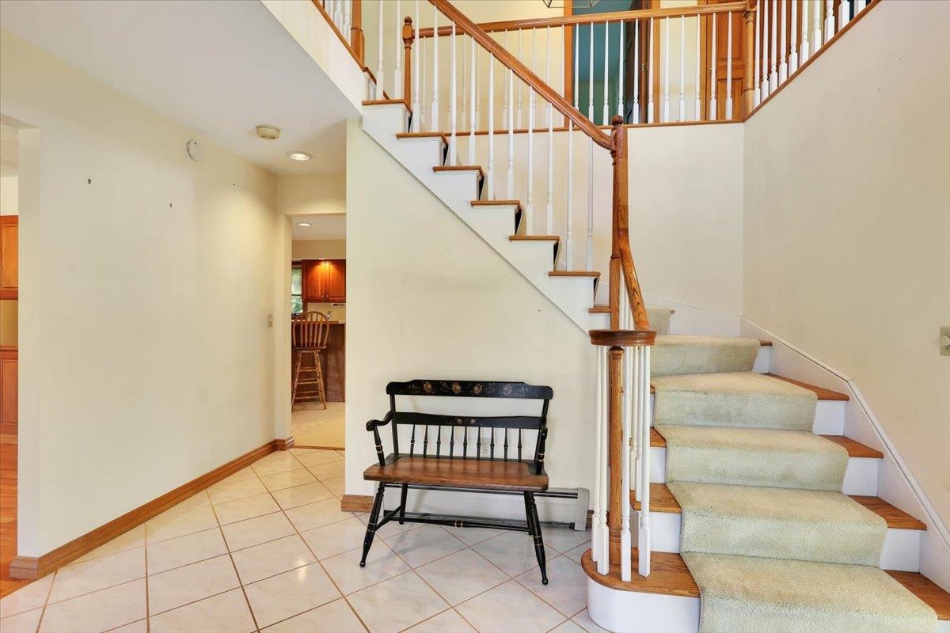
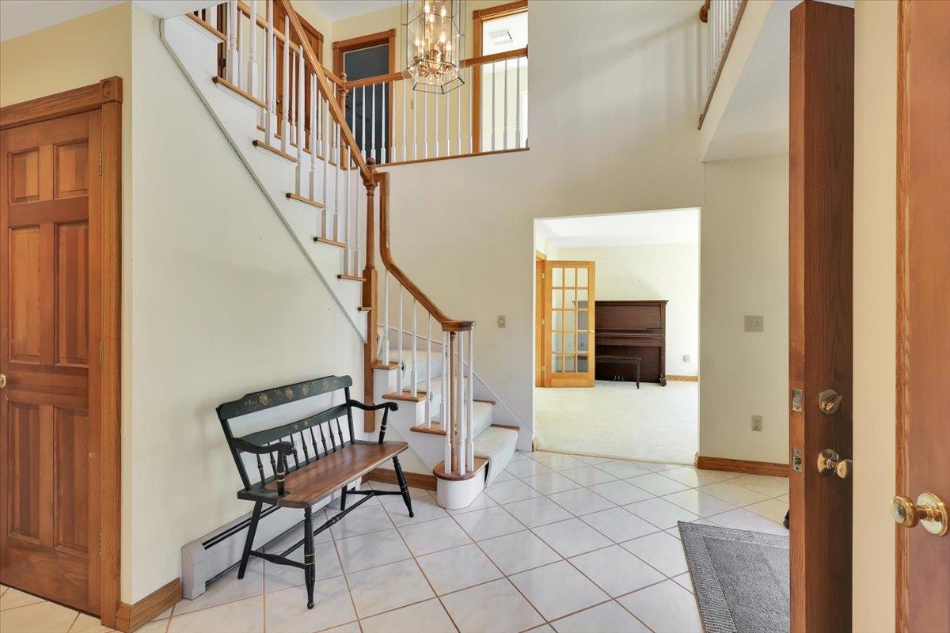
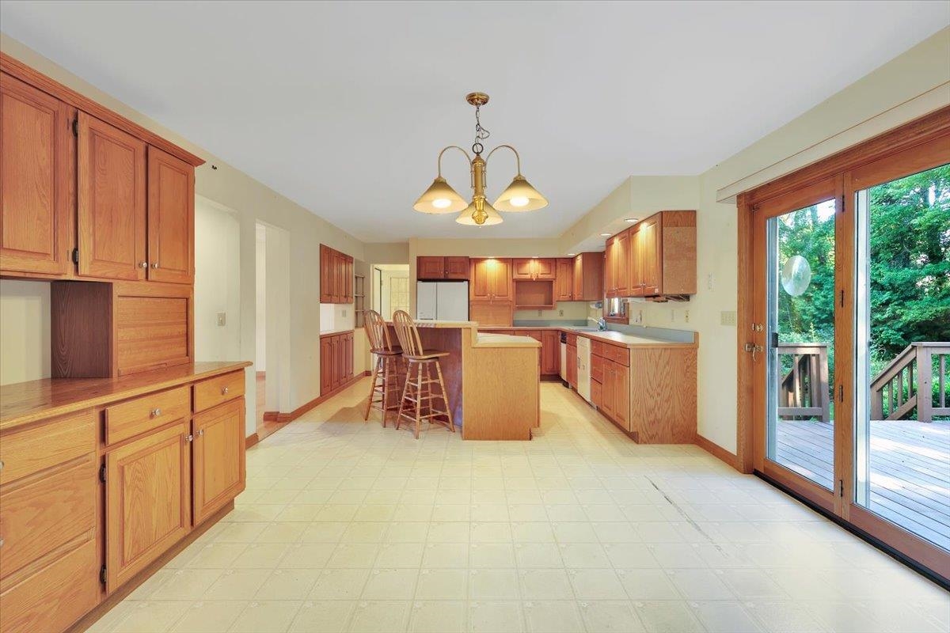
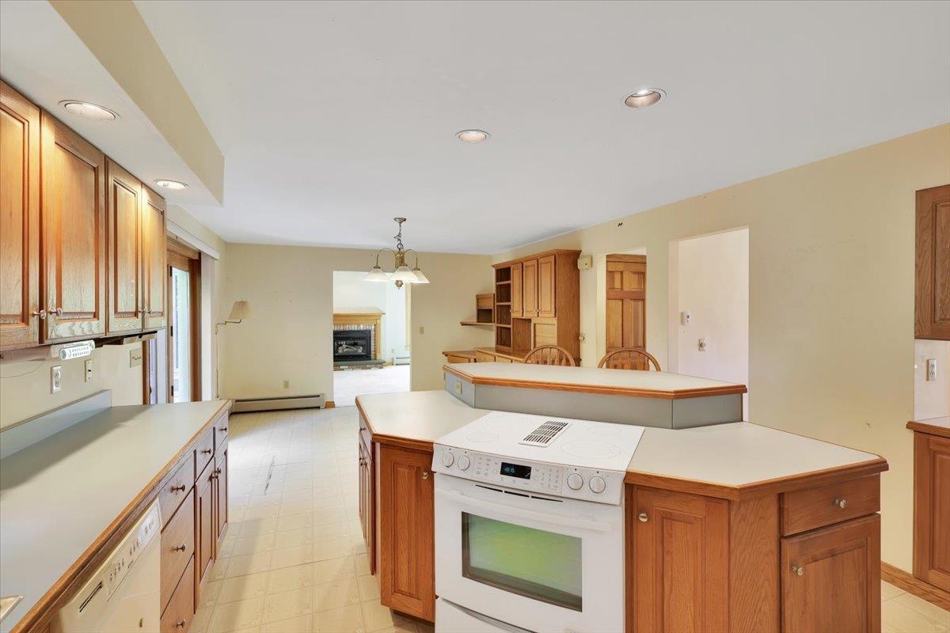
General Property Information
- Property Status:
- Active
- Price:
- $799, 900
- Assessed:
- $0
- Assessed Year:
- County:
- VT-Chittenden
- Acres:
- 0.49
- Property Type:
- Single Family
- Year Built:
- 1989
- Agency/Brokerage:
- Geri Reilly
Geri Reilly Real Estate - Bedrooms:
- 4
- Total Baths:
- 3
- Sq. Ft. (Total):
- 2949
- Tax Year:
- 2025
- Taxes:
- $16, 449
- Association Fees:
Start enjoying this wonderful open and sunny 4-bedroom, 2.5-bath Colonial in the highly sought-after New North End with access to Crescent Beach. Spacious kitchen features a center island, an abundance of cabinetry, and ample counter space. It opens to a dining area with built-ins and a sliding door leading to the back deck. A formal dining room is located just off the kitchen, great for hosting holiday dinners. Cozy up around the gas fireplace in the family room with French doors opening to the living room. The bright sunroom, with walls of windows and skylights, is perfect for enjoying all four seasons. A convenient mudroom/laundry area is located off the garage entry. The second floor boasts an oversized primary suite with three adjoining rooms, a walk-in closet, and a full bath. Three additional bedrooms and another full bath complete the upstairs, along with a charming front balcony for entertaining. Located on a cul de sac, the private backyard backs up to the Burlington Bike Path and is just minutes from Crescent Beach, Lake Champlain, schools, shopping, UVM Medical Center, and the Church Street Marketplace. Subscribed member of the Crescent Beach Association, which includes a flat sandy beach with clubhouse, bathrooms & Adirondack views. Bring your vision and make this home your own!
Interior Features
- # Of Stories:
- 2
- Sq. Ft. (Total):
- 2949
- Sq. Ft. (Above Ground):
- 2949
- Sq. Ft. (Below Ground):
- 0
- Sq. Ft. Unfinished:
- 1289
- Rooms:
- 11
- Bedrooms:
- 4
- Baths:
- 3
- Interior Desc:
- Central Vacuum, Blinds, Ceiling Fan, Dining Area, Gas Fireplace, 1 Fireplace, Kitchen Island, Primary BR w/ BA, Natural Light, Natural Woodwork, Vaulted Ceiling, Walk-in Closet, Walk-in Pantry, 1st Floor Laundry
- Appliances Included:
- Dishwasher, Disposal, Dryer, Electric Range, Washer, Electric Stove, Natural Gas Water Heater, Owned Water Heater
- Flooring:
- Carpet, Hardwood, Laminate, Tile, Vinyl
- Heating Cooling Fuel:
- Water Heater:
- Basement Desc:
- Interior Stairs, Unfinished
Exterior Features
- Style of Residence:
- Colonial
- House Color:
- Time Share:
- No
- Resort:
- No
- Exterior Desc:
- Exterior Details:
- Balcony, Deck, Garden Space, Porch, Enclosed Porch, Shed, Beach Access
- Amenities/Services:
- Land Desc.:
- Beach Access, City Lot, Lake Access, Landscaped, Level, Subdivision, Walking Trails, Near Paths, Neighborhood, Near Public Transportatn, Near School(s)
- Suitable Land Usage:
- Roof Desc.:
- Architectural Shingle
- Driveway Desc.:
- Paved
- Foundation Desc.:
- Poured Concrete
- Sewer Desc.:
- Public
- Garage/Parking:
- Yes
- Garage Spaces:
- 2
- Road Frontage:
- 110
Other Information
- List Date:
- 2025-08-25
- Last Updated:


