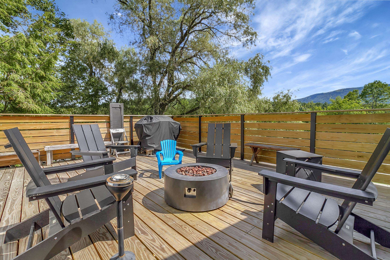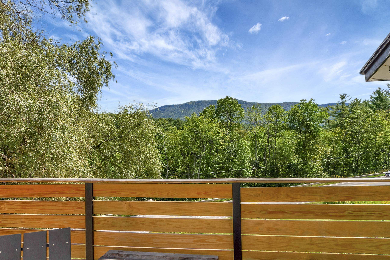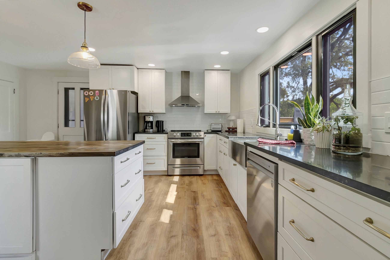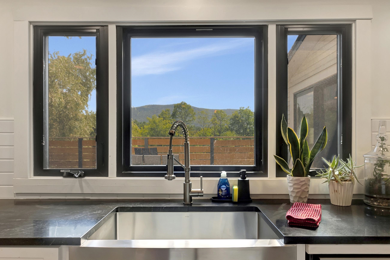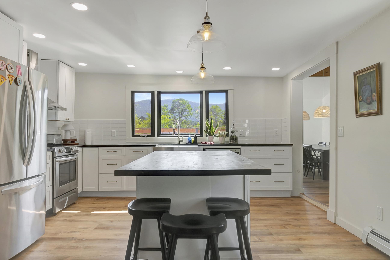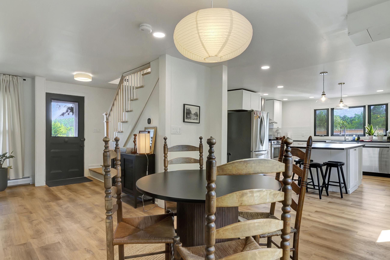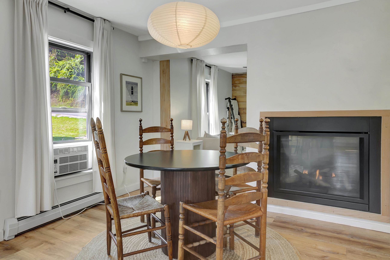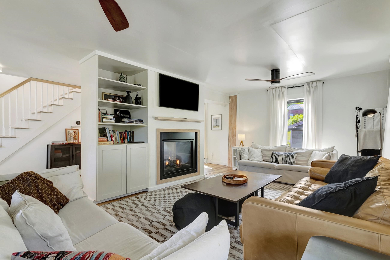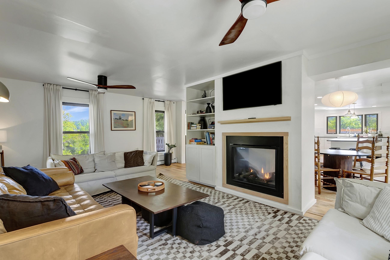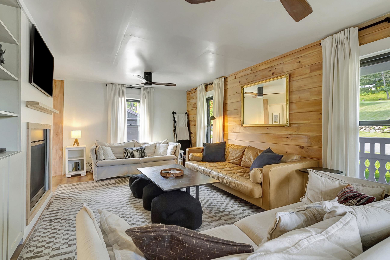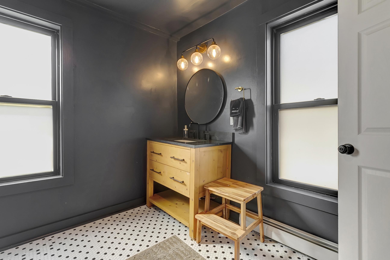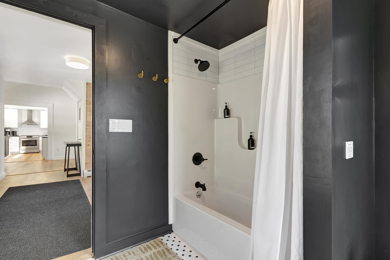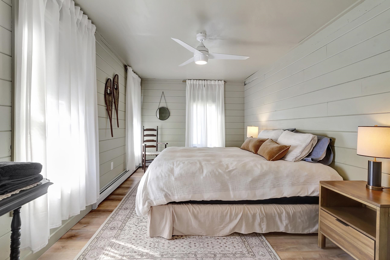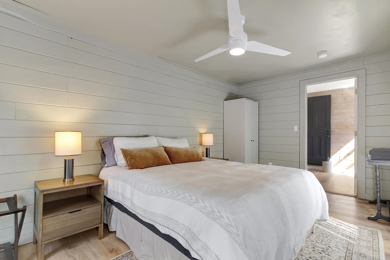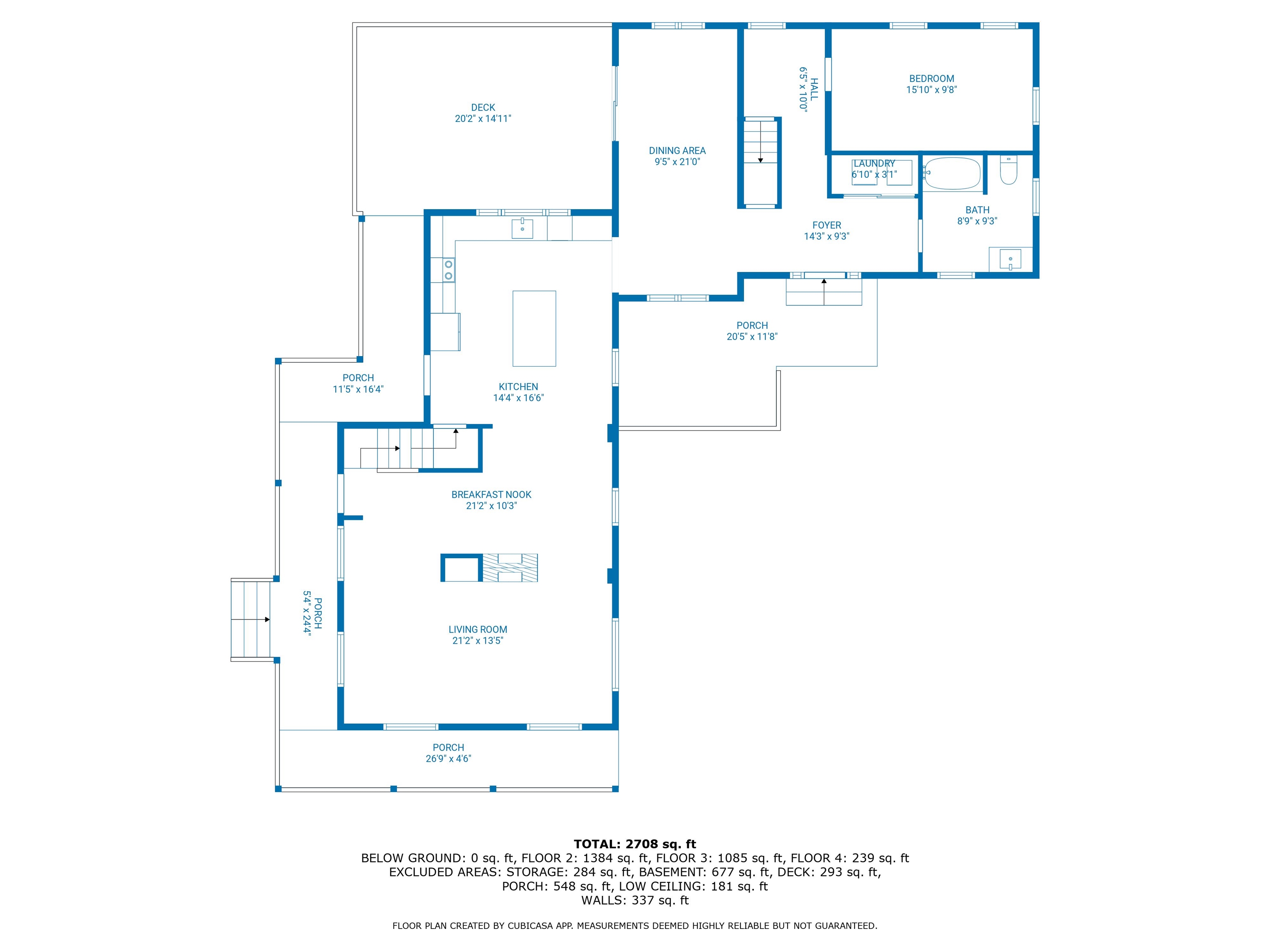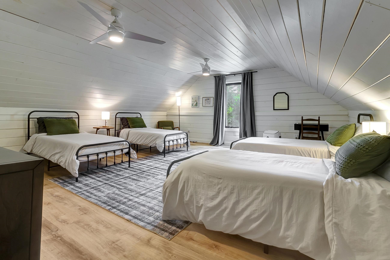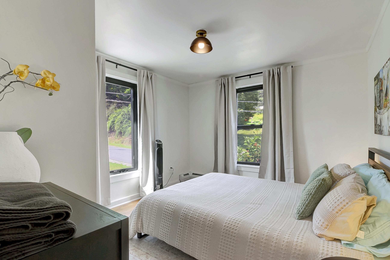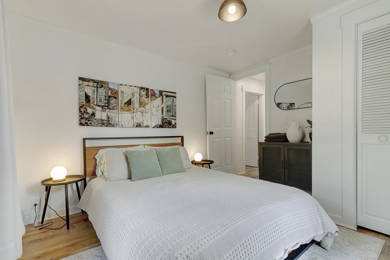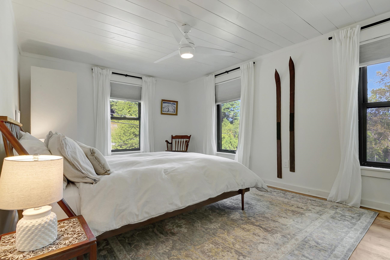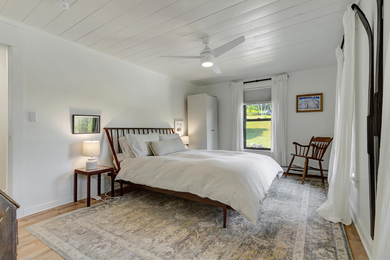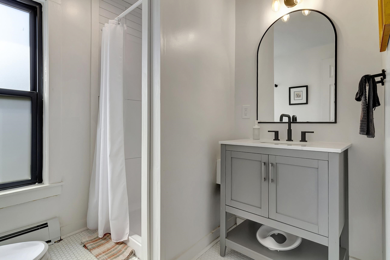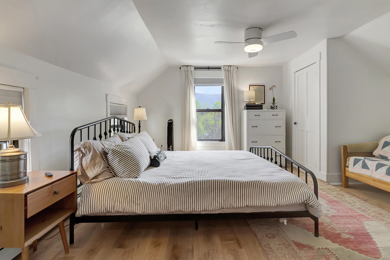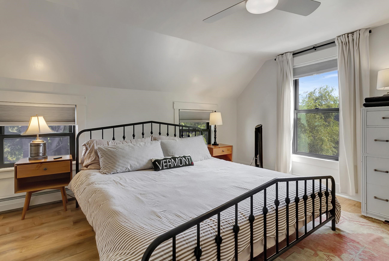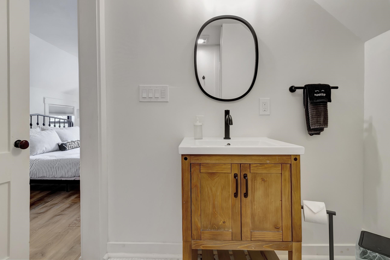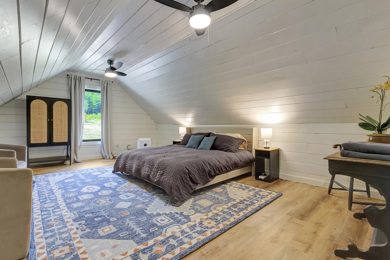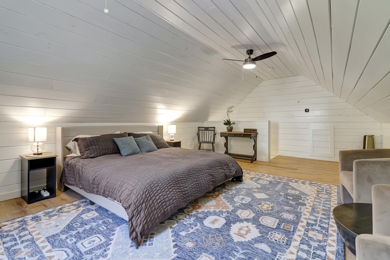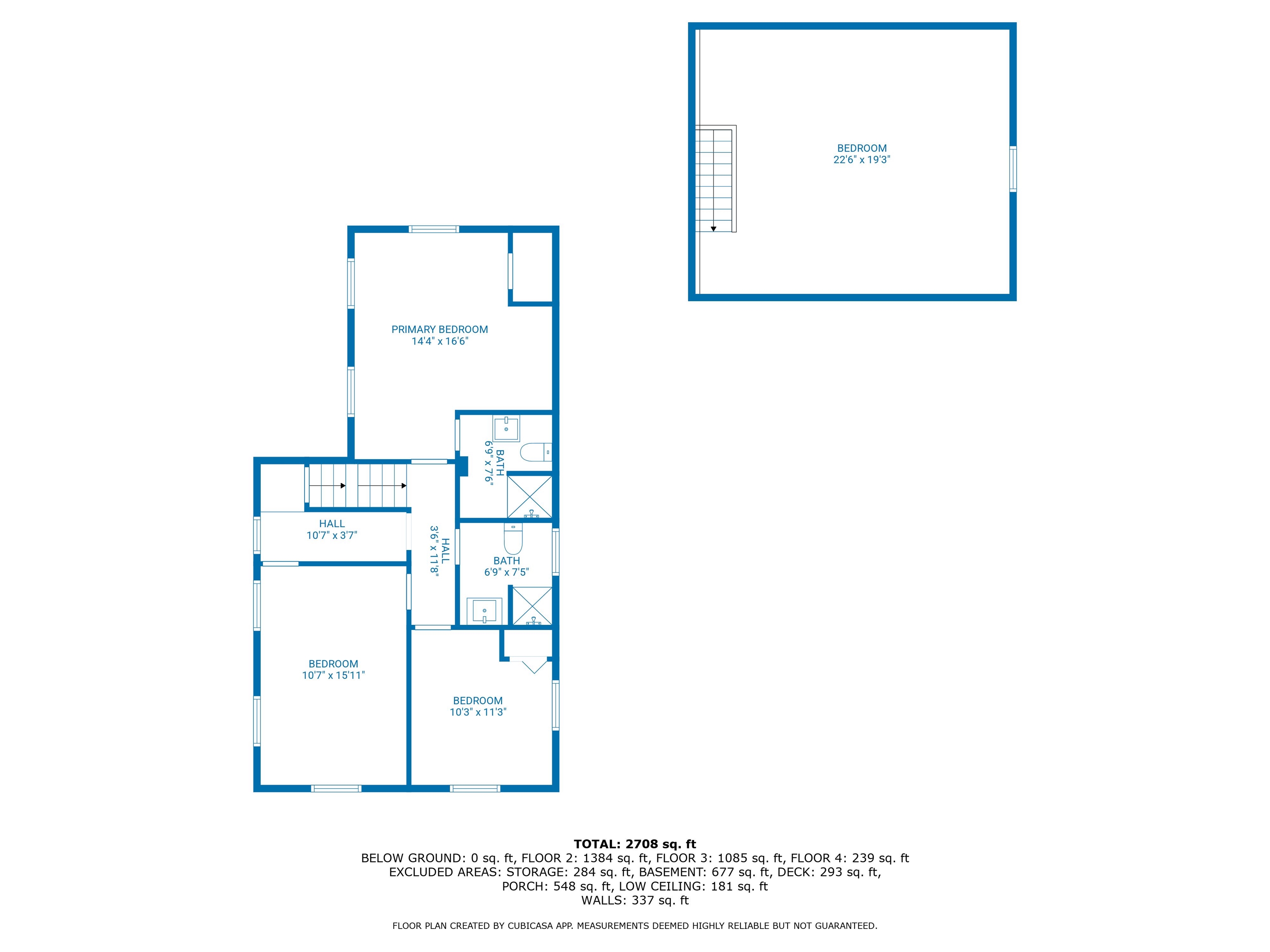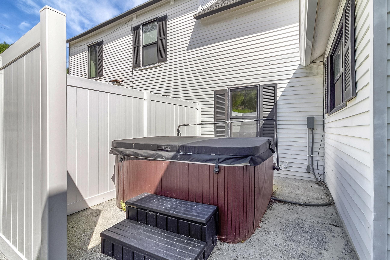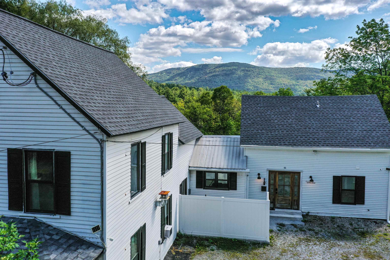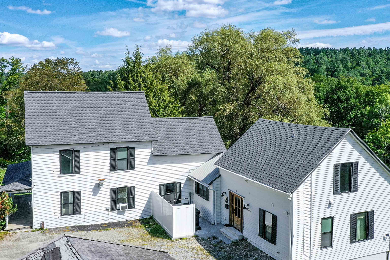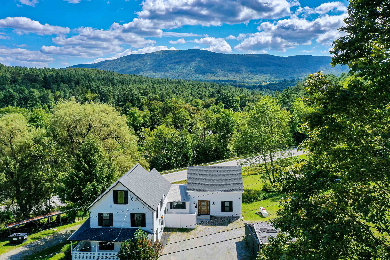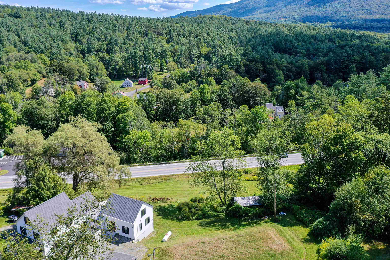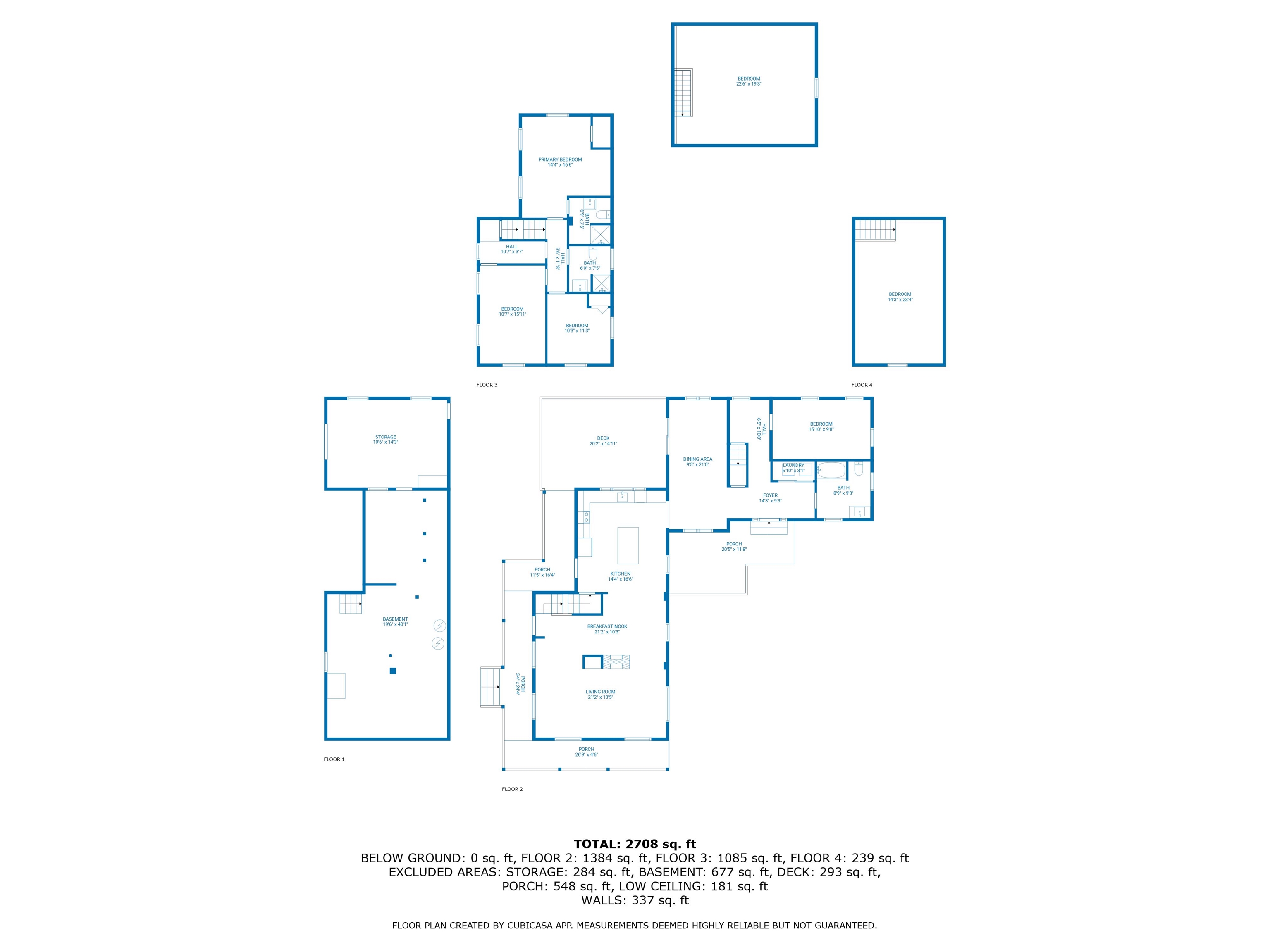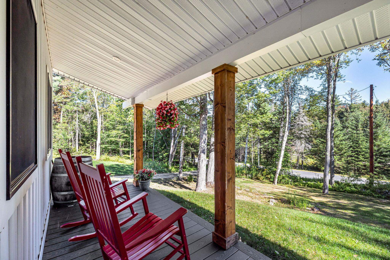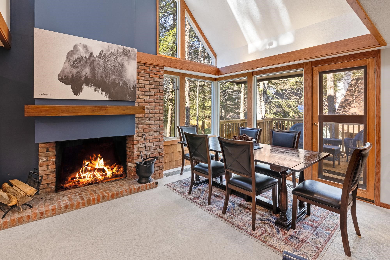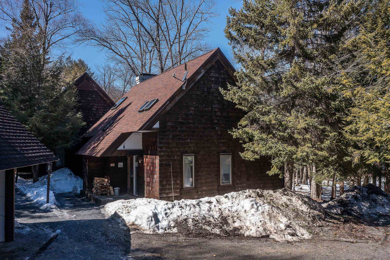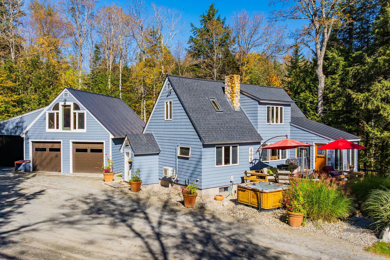1 of 39
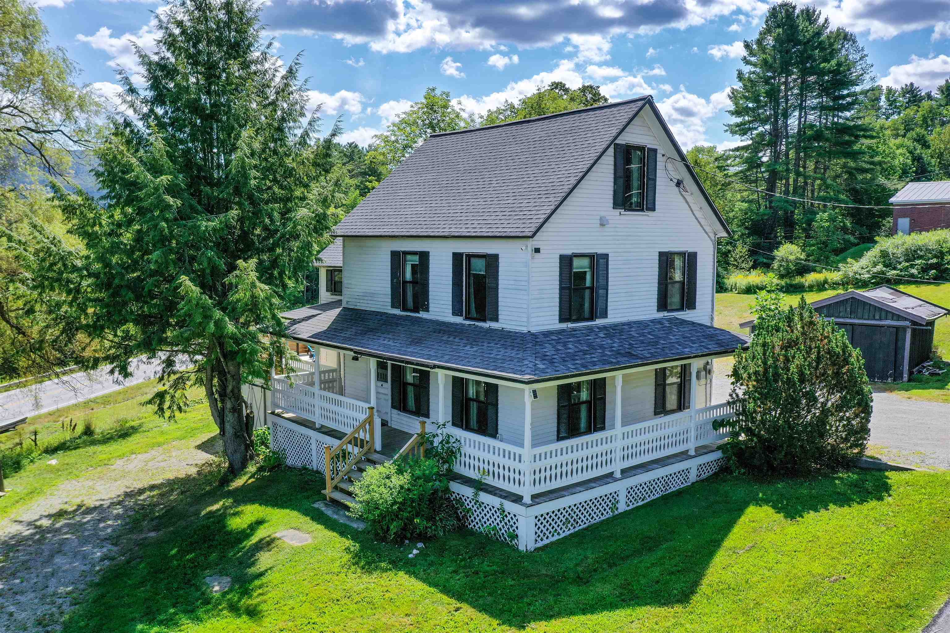
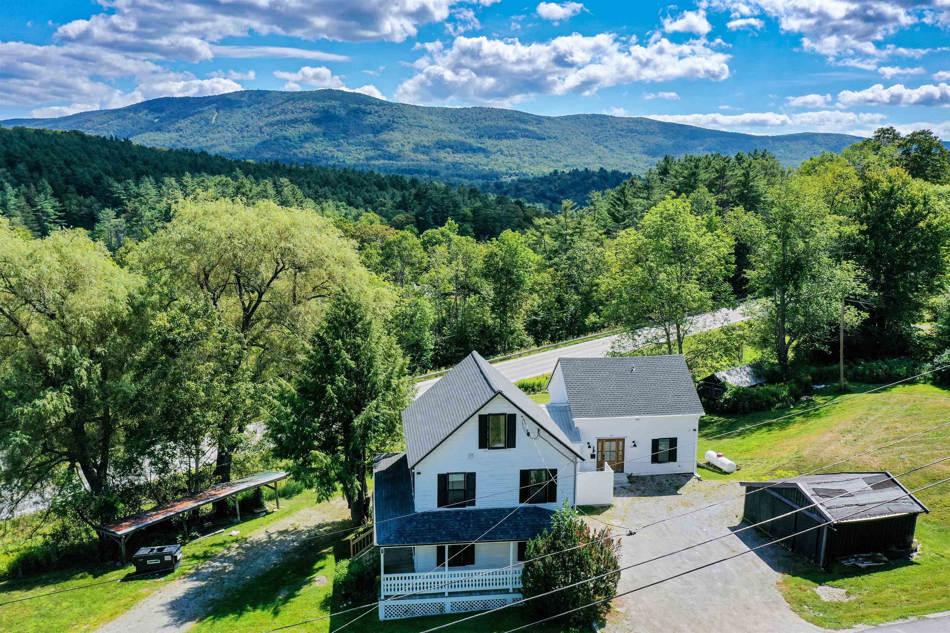
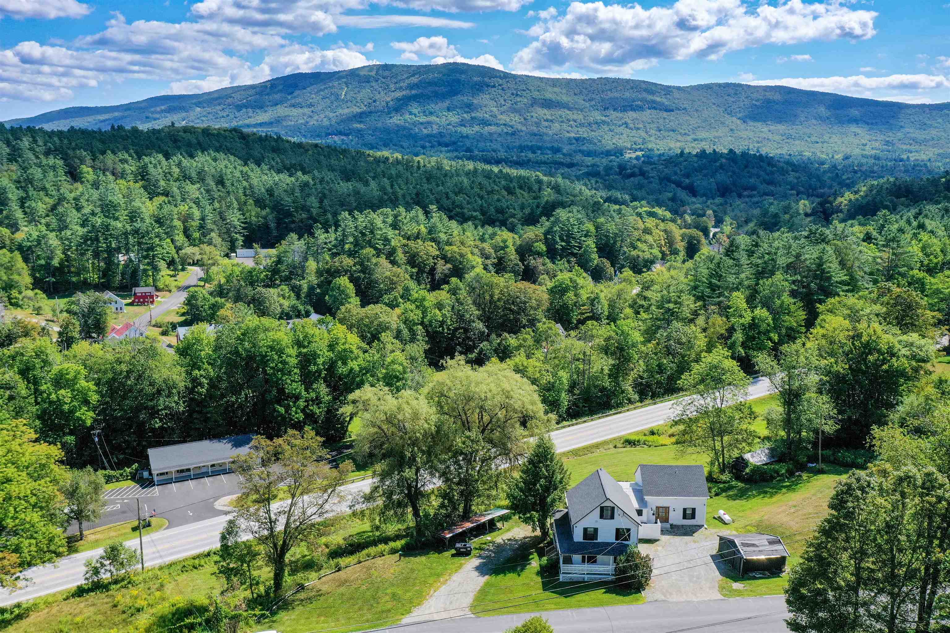
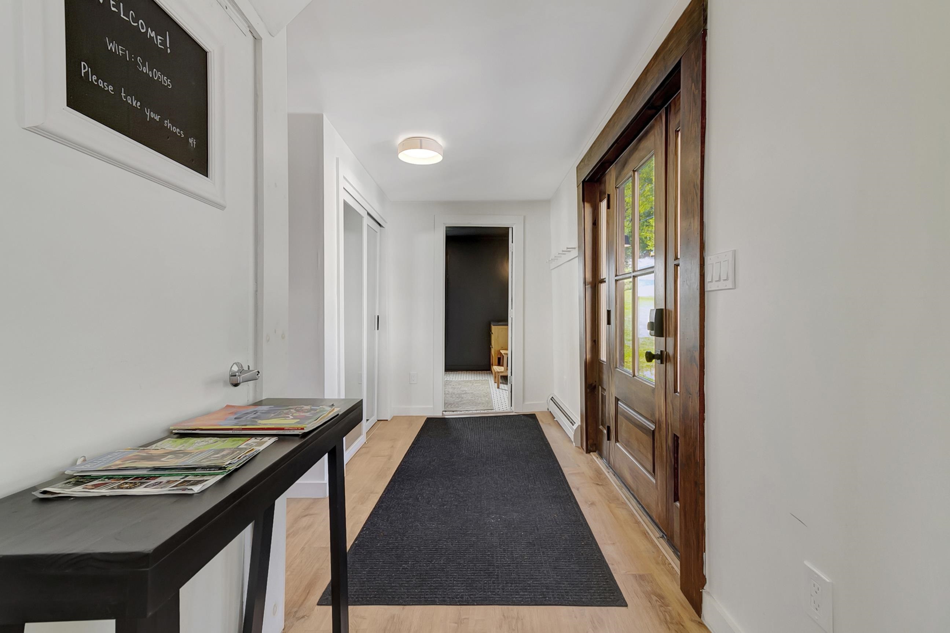
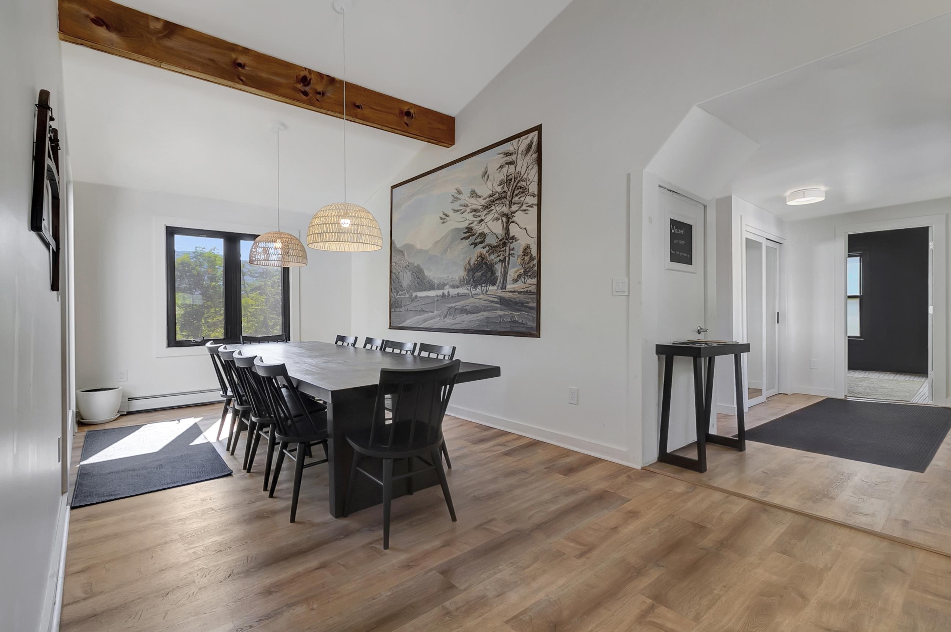
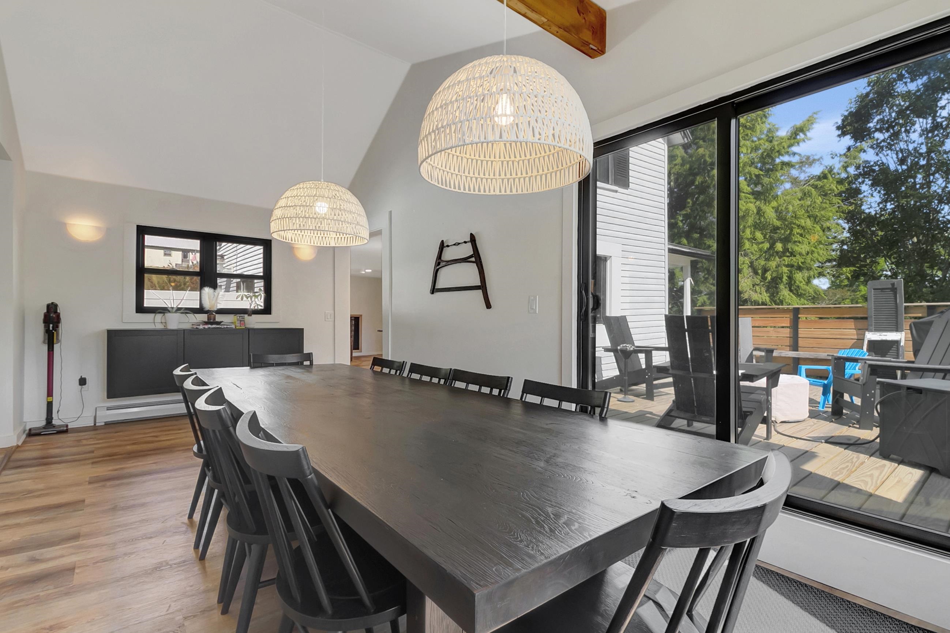
General Property Information
- Property Status:
- Active
- Price:
- $639, 000
- Assessed:
- $0
- Assessed Year:
- County:
- VT-Windham
- Acres:
- 1.00
- Property Type:
- Single Family
- Year Built:
- 1900
- Agency/Brokerage:
- Jessica Citera
Cummings & Co - Bedrooms:
- 6
- Total Baths:
- 3
- Sq. Ft. (Total):
- 2825
- Tax Year:
- 2024
- Taxes:
- $4, 536
- Association Fees:
A fully reimagined 1900’s farmhouse located in the heart of South Londonderry, nestled between Magic and Stratton Mountain Resorts. This six-bedroom, three-bath home has been meticulously remodeled to blend timeless character with contemporary style. Sunlight pours through all-new windows, illuminating generous living spaces. Every detail has been thoughtfully upgraded, from the new heating system, engineered and installed septic, well, and asphalt roof to the addition of a relaxing hot tub. A brand-new deck off the dining room extends the living space outdoors, complete with a gas firepit and views of Magic Mountain. Perfectly positioned just minutes from skiing, village dining, and year-round recreation, this stunning residence offers the best of Vermont living—whether as a luxurious retreat or a full-time haven. A MUST see home!
Interior Features
- # Of Stories:
- 2
- Sq. Ft. (Total):
- 2825
- Sq. Ft. (Above Ground):
- 2825
- Sq. Ft. (Below Ground):
- 0
- Sq. Ft. Unfinished:
- 1065
- Rooms:
- 11
- Bedrooms:
- 6
- Baths:
- 3
- Interior Desc:
- Dining Area, Gas Fireplace, 1 Fireplace, Furnished, Hot Tub, Kitchen/Dining, Primary BR w/ BA, Natural Light
- Appliances Included:
- ENERGY STAR Qual Dishwshr, ENERGY STAR Qual Dryer, Range Hood, ENERGY STAR Qual Fridge, ENERGY STAR Qual Washer, Electric Stove
- Flooring:
- Tile, Vinyl Plank
- Heating Cooling Fuel:
- Water Heater:
- Basement Desc:
- Concrete, Concrete Floor, Dirt Floor, Unfinished, Walkout, Interior Access, Exterior Access, Basement Stairs
Exterior Features
- Style of Residence:
- Farmhouse
- House Color:
- White
- Time Share:
- No
- Resort:
- Exterior Desc:
- Exterior Details:
- Deck, Hot Tub, Covered Porch, Storage
- Amenities/Services:
- Land Desc.:
- Country Setting, Mountain View, Ski Area, Sloping, View, Near Paths, Near Shopping, Near Skiing, Neighborhood, Near School(s)
- Suitable Land Usage:
- Roof Desc.:
- Metal, Asphalt Shingle
- Driveway Desc.:
- Dirt, Gravel
- Foundation Desc.:
- Concrete, Fieldstone
- Sewer Desc.:
- On-Site Septic Exists
- Garage/Parking:
- Yes
- Garage Spaces:
- 1
- Road Frontage:
- 675
Other Information
- List Date:
- 2025-08-25
- Last Updated:


