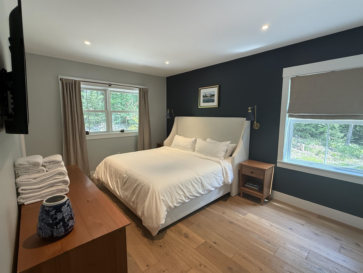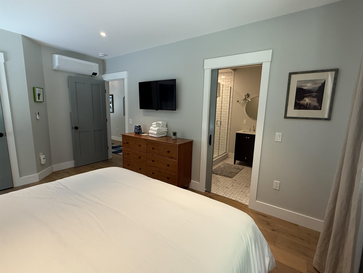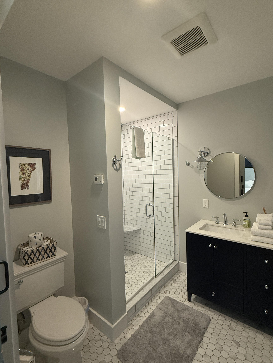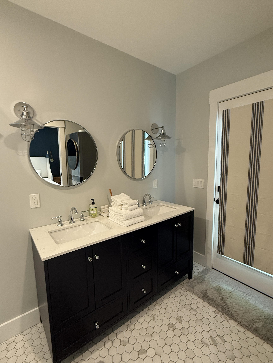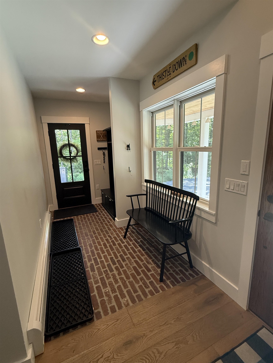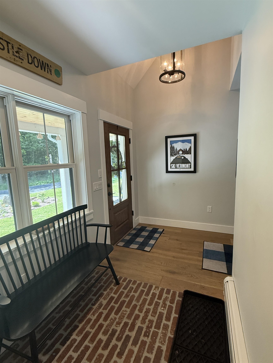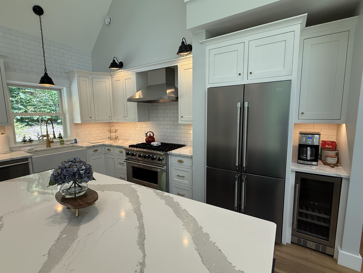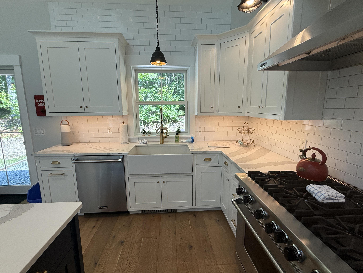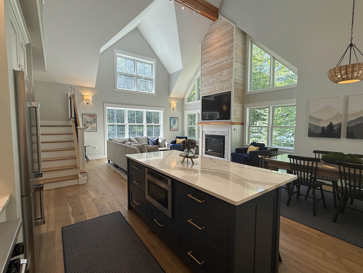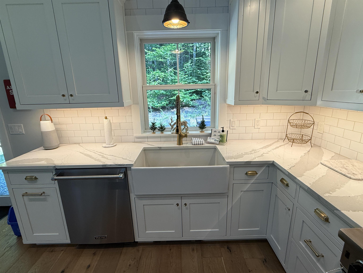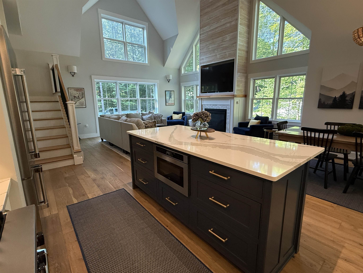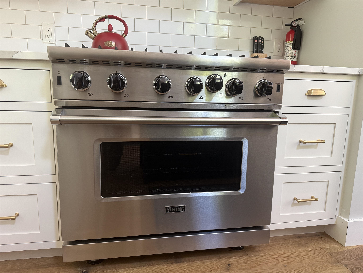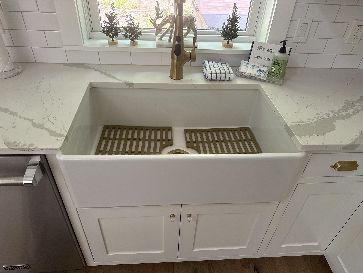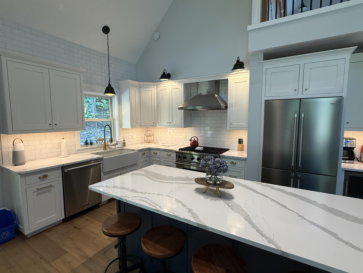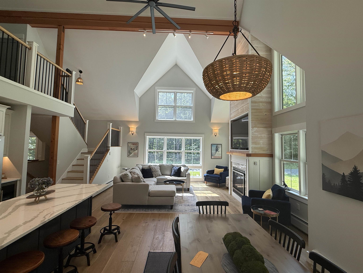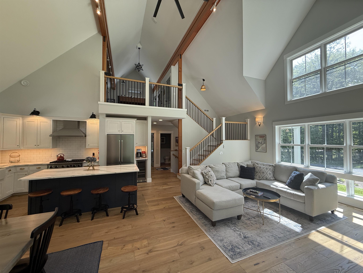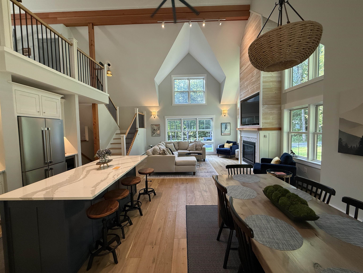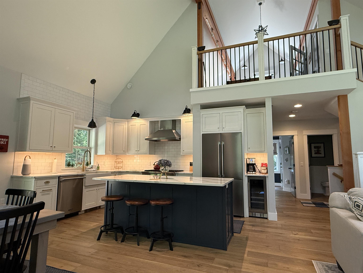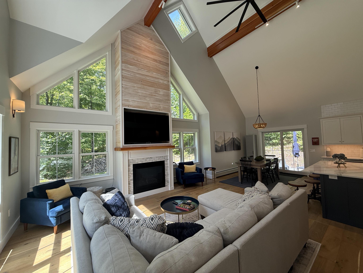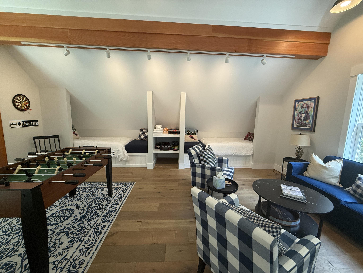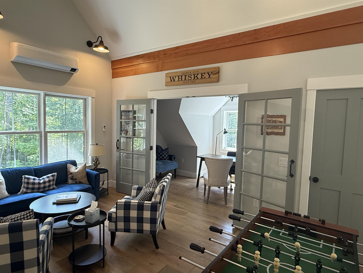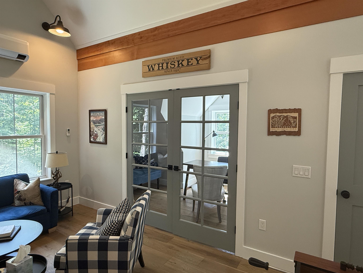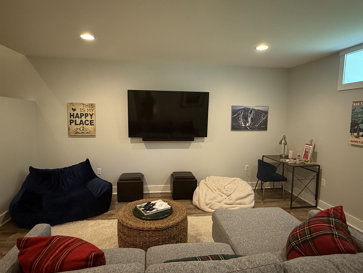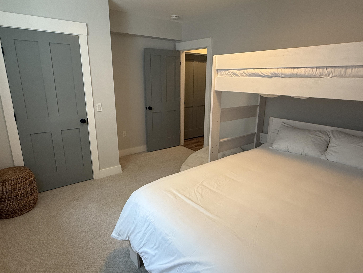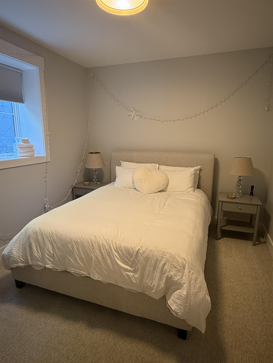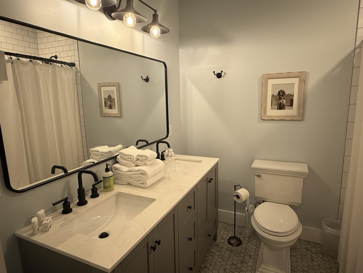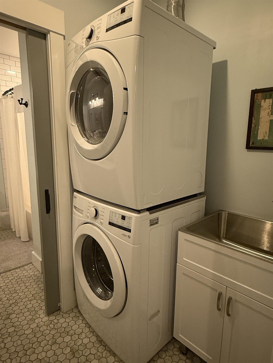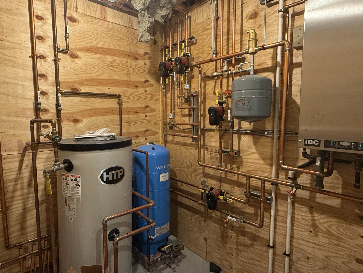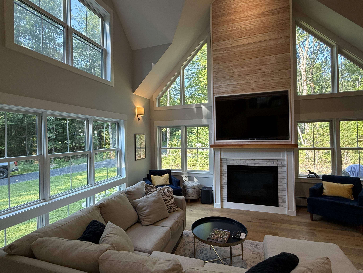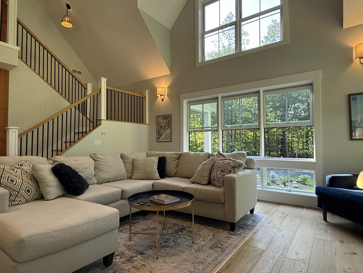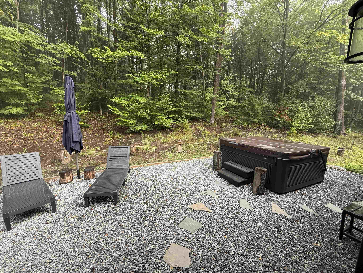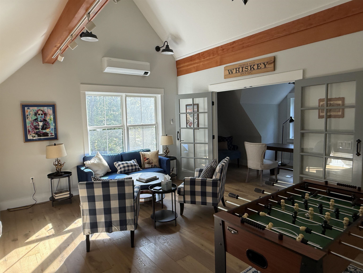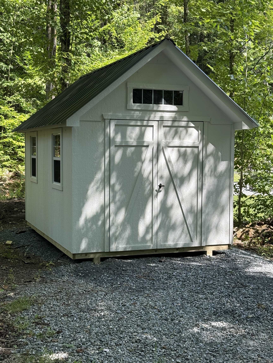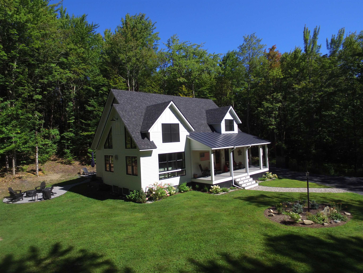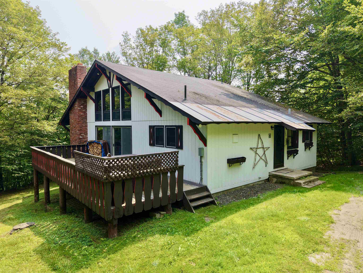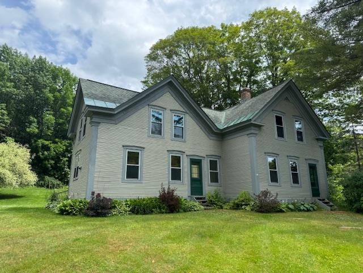1 of 40
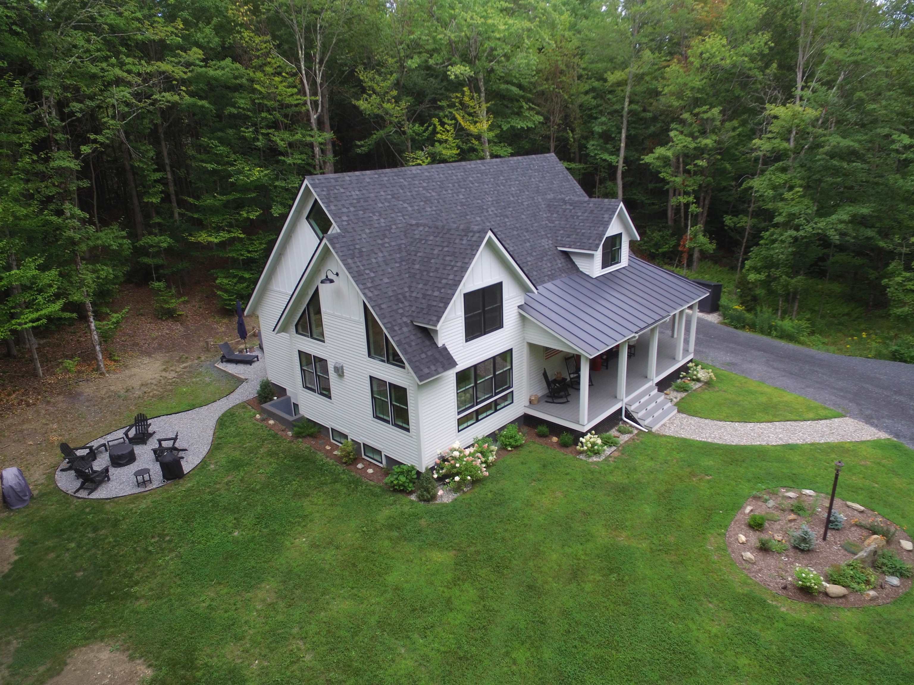
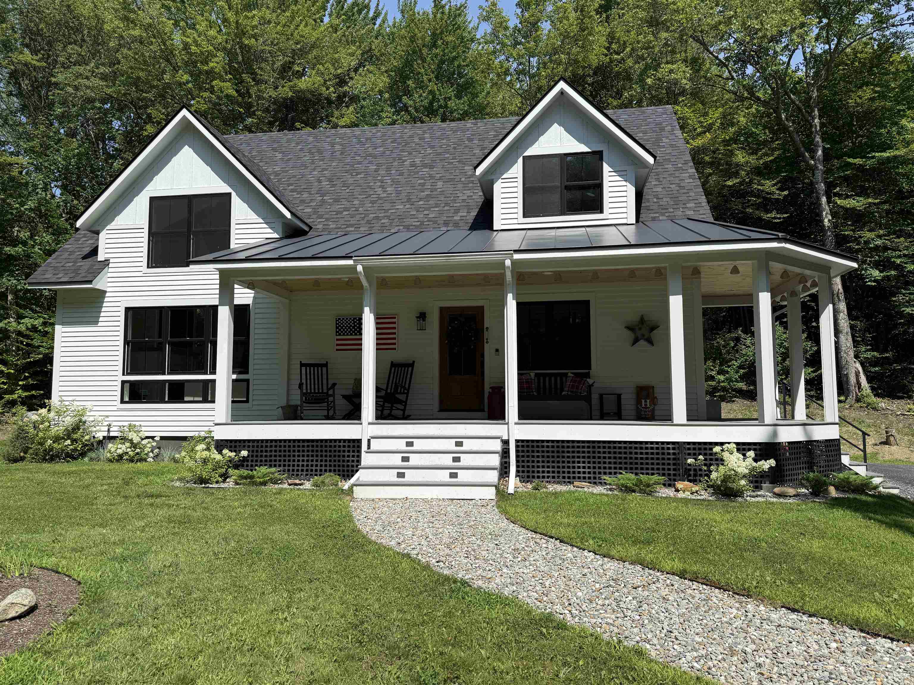
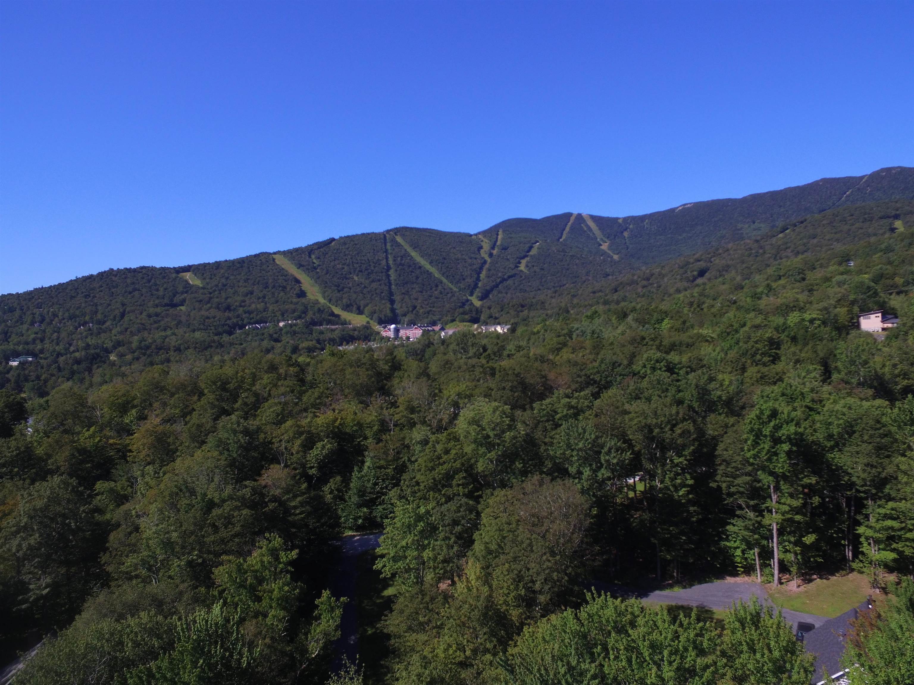
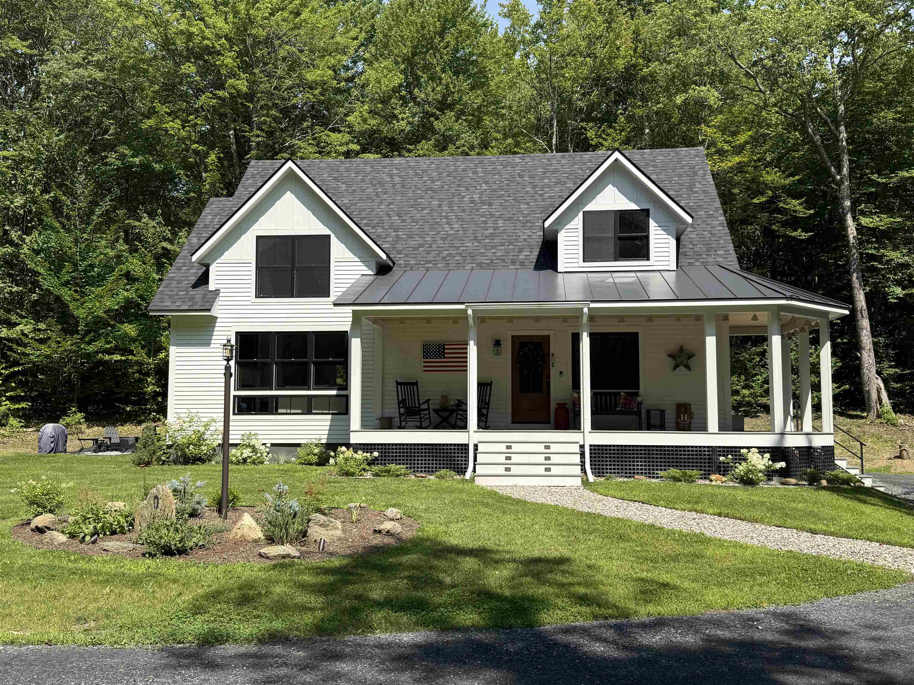
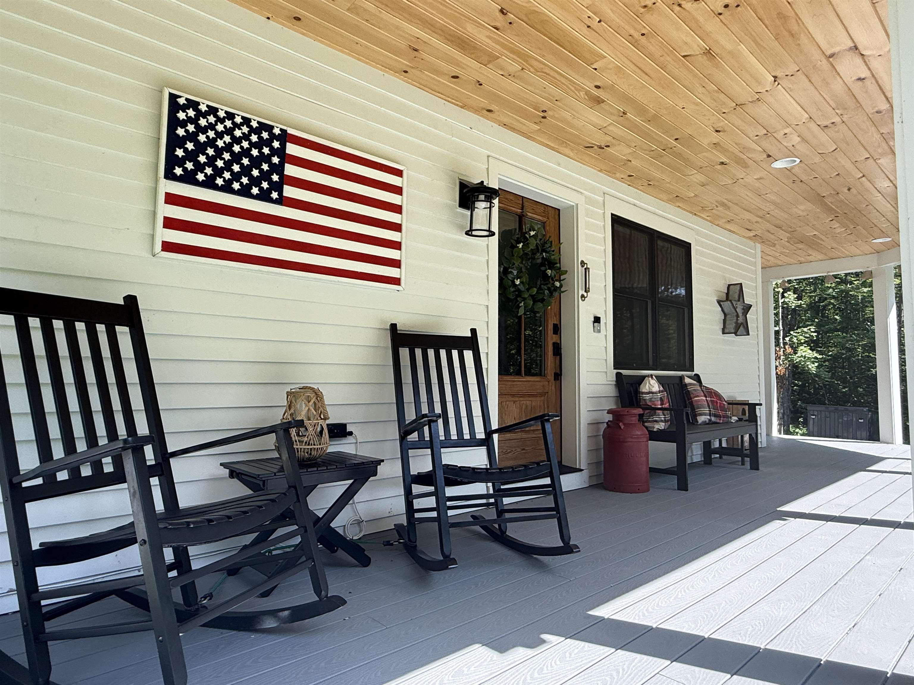
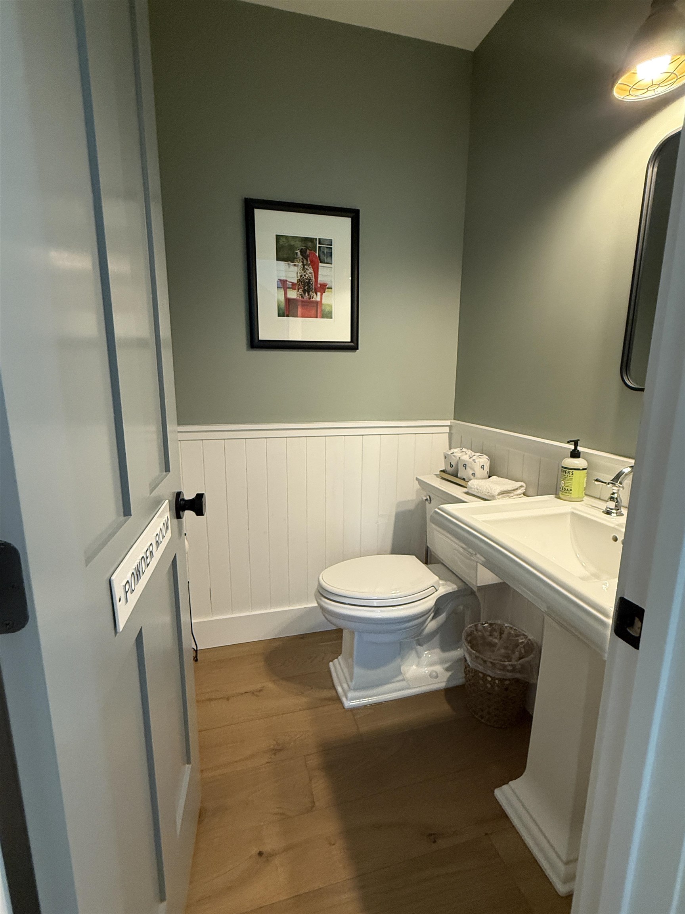
General Property Information
- Property Status:
- Active Under Contract
- Price:
- $1, 275, 000
- Assessed:
- $0
- Assessed Year:
- County:
- VT-Washington
- Acres:
- 1.72
- Property Type:
- Single Family
- Year Built:
- 2022
- Agency/Brokerage:
- Michael Brodeur
Bradley Brook Real Estate - Bedrooms:
- 3
- Total Baths:
- 3
- Sq. Ft. (Total):
- 3388
- Tax Year:
- 2025
- Taxes:
- $11, 031
- Association Fees:
Built in 2022 and within minutes of Lincoln Peak, this fabulous 3 bedroom 3 bath Vermont farmhouse was designed and constructed for comfort and maximum enjoyment when coming to the mountains. The main level is a vibrant open floor plan with hardwood floors, vaulted ceilings and windows that fill the room with natural light. Mini splits throughout the home keep it cool in the summer. The gorgeous chef's kitchen boasts quartz countertops, custom cabinets with both soft close cabinets and drawers, subway tile, a deep farmhouse sink, a large kitchen island with plenty of seating, and a Viking gas range. The primary bedroom with en-suite bath, walk-in closet, and private doorway that takes you out to the hot tub, is also on the main floor. Downstairs you will find a game/rec room, bedrooms 2 and 3 that share a full bath with dual sinks, a large boot room and mechanical room. The second floor is a large, tranquil, open loft area that looks over the main floor with resting nooks and an office for when you have to get your work done. Outdoors you will find the perfect covered porch stretching across the front of the home with a stone patio area on the western side where you can grill, have a campfire or relax in the outdoor hot tub, Additionally, there is a brand new detached shed, the home is being sold furnished with some exclusions to be determined, is on the ski area shuttle route, is EV ready and has trail access to the snowshoe trails out the back door
Interior Features
- # Of Stories:
- 1.5
- Sq. Ft. (Total):
- 3388
- Sq. Ft. (Above Ground):
- 2088
- Sq. Ft. (Below Ground):
- 1300
- Sq. Ft. Unfinished:
- 44
- Rooms:
- 10
- Bedrooms:
- 3
- Baths:
- 3
- Interior Desc:
- Cathedral Ceiling, Ceiling Fan, Gas Fireplace, Hot Tub, Kitchen/Dining, Laundry Hook-ups, Primary BR w/ BA, Natural Light, Indoor Storage, Walk-in Closet, 1st Floor Laundry, Basement Laundry
- Appliances Included:
- Gas Cooktop, Dishwasher, Dryer, Microwave, Refrigerator, Washer, Gas Stove, Domestic Water Heater, Gas Water Heater, Propane Water Heater, Wine Cooler, Exhaust Fan, Vented Exhaust Fan, Water Heater
- Flooring:
- Brick, Carpet, Ceramic Tile, Hardwood, Laminate
- Heating Cooling Fuel:
- Water Heater:
- Basement Desc:
- Bulkhead, Concrete, Concrete Floor, Daylight, Finished, Full, Insulated, Exterior Stairs, Interior Stairs, Interior Access, Exterior Access, Basement Stairs
Exterior Features
- Style of Residence:
- Farmhouse
- House Color:
- White
- Time Share:
- No
- Resort:
- Exterior Desc:
- Exterior Details:
- Trash, Porch, Covered Porch, Shed
- Amenities/Services:
- Land Desc.:
- Country Setting, Landscaped, Level, Recreational, Trail/Near Trail, Walking Trails, Wooded, Near Country Club, Near Golf Course, Near Paths, Near Shopping, Near Skiing, Near Public Transportatn
- Suitable Land Usage:
- Roof Desc.:
- Asphalt Shingle
- Driveway Desc.:
- Crushed Stone
- Foundation Desc.:
- Concrete, Concrete Slab
- Sewer Desc.:
- 1000 Gallon, Concrete, Leach Field, On-Site Septic Exists
- Garage/Parking:
- No
- Garage Spaces:
- 0
- Road Frontage:
- 236
Other Information
- List Date:
- 2025-08-25
- Last Updated:


