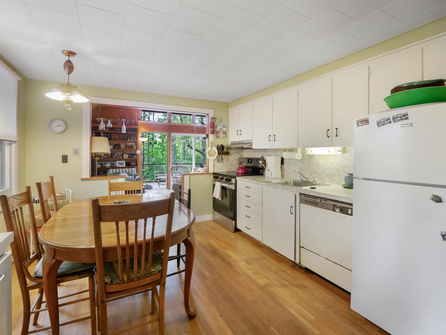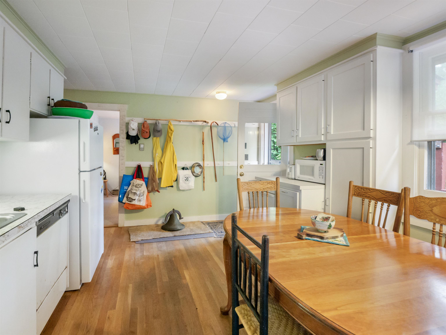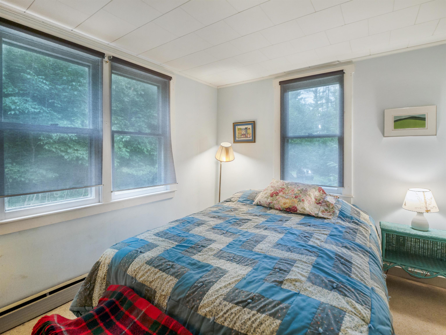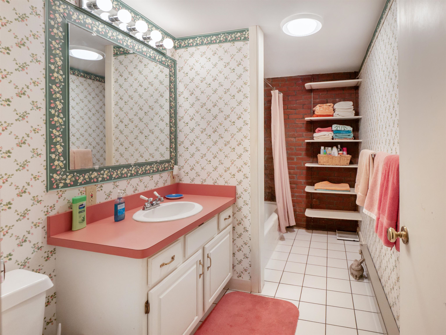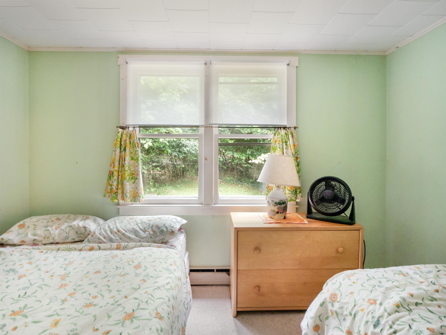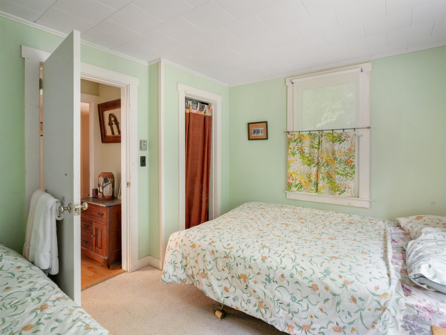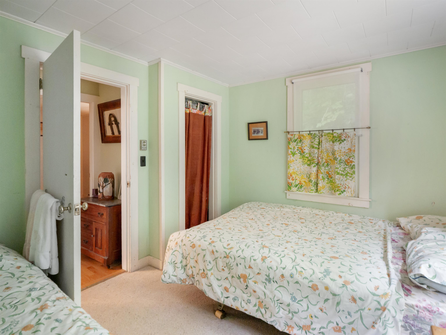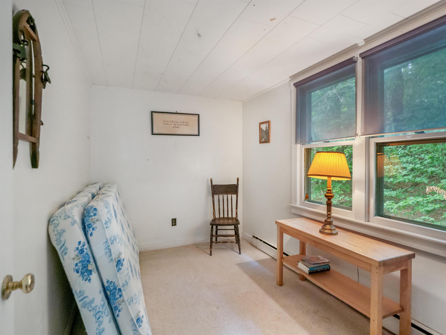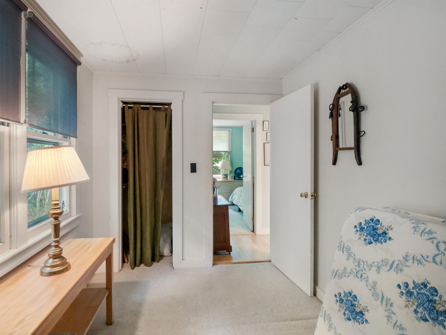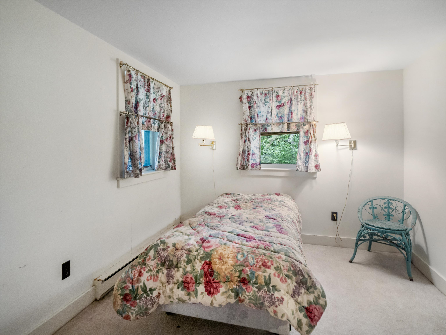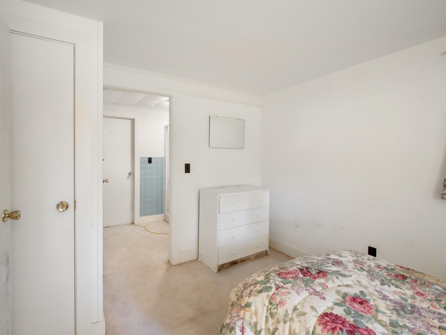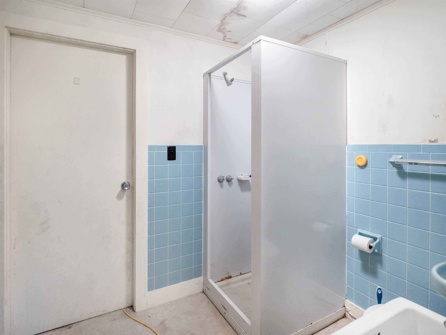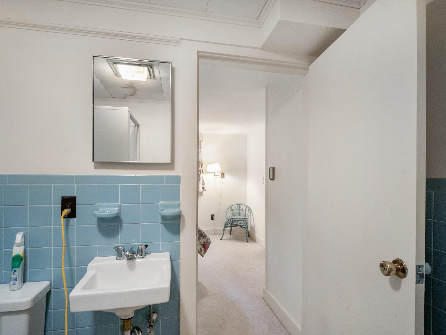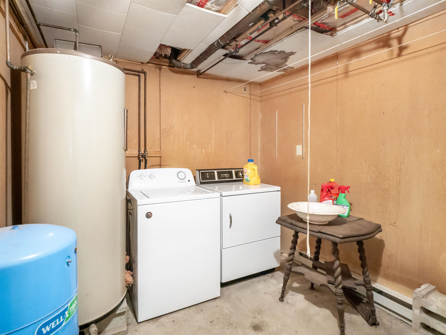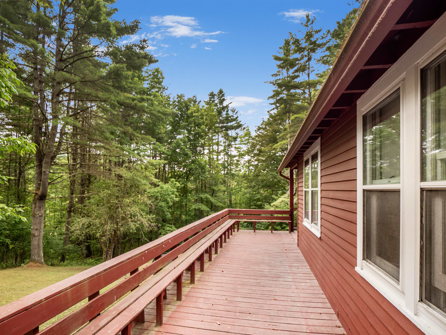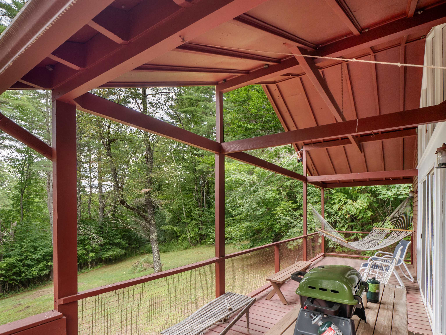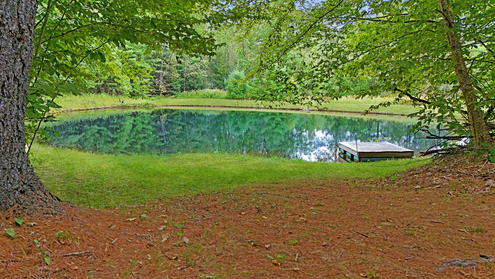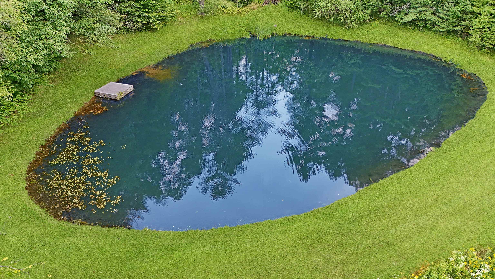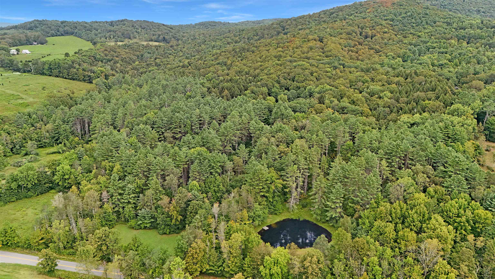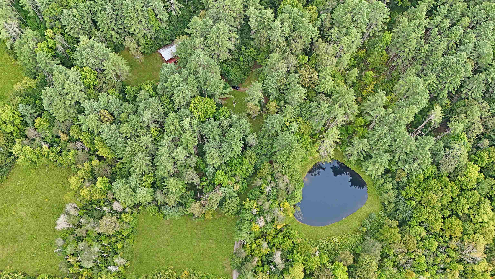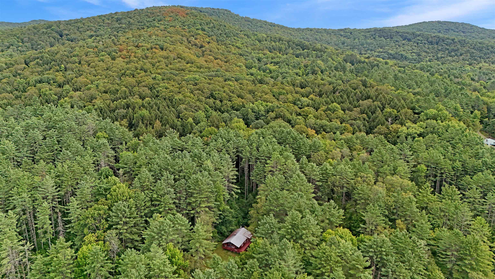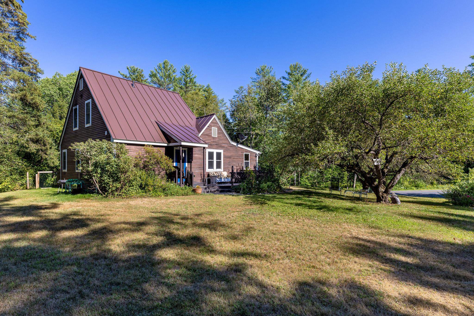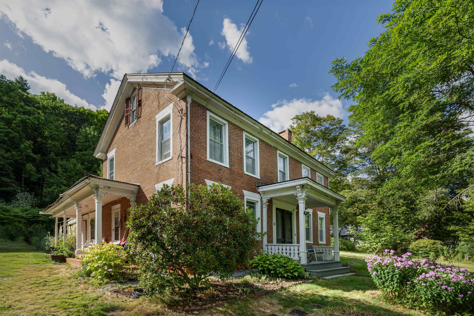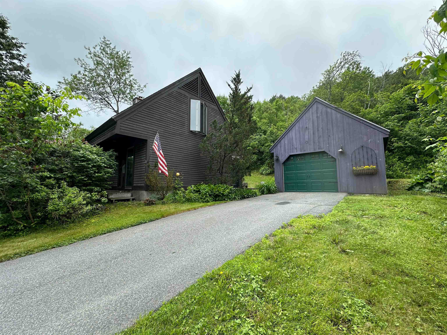1 of 27
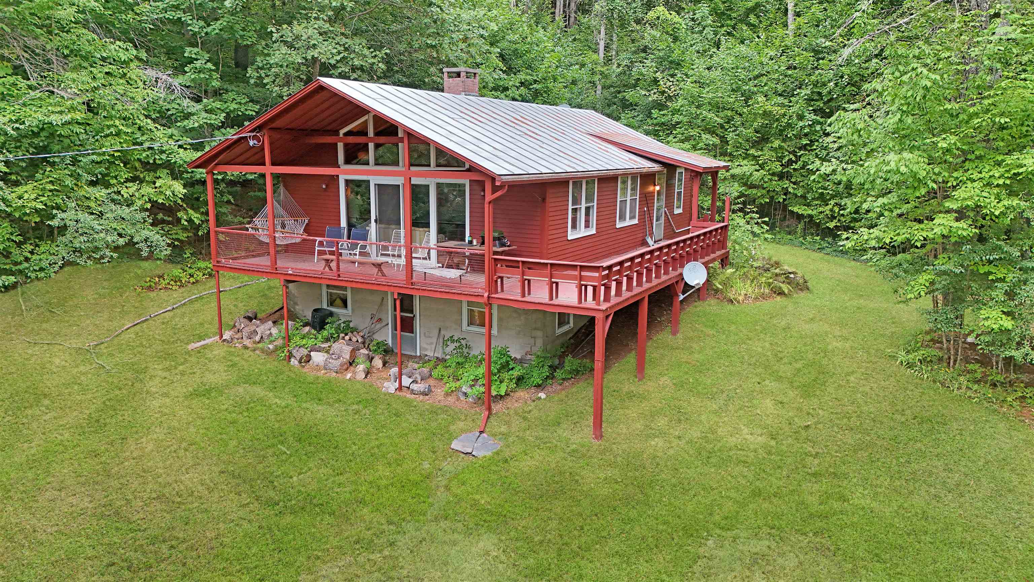
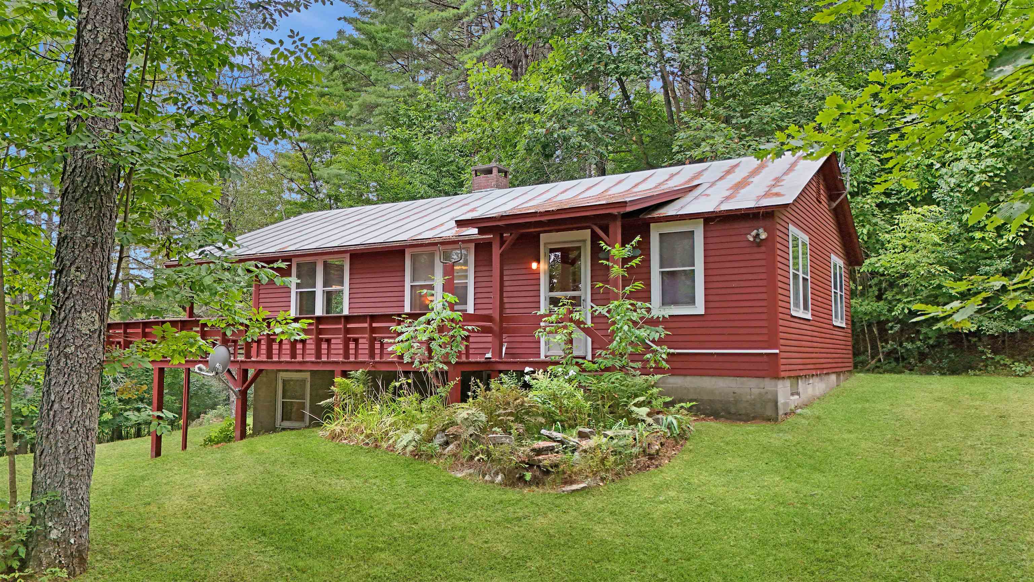
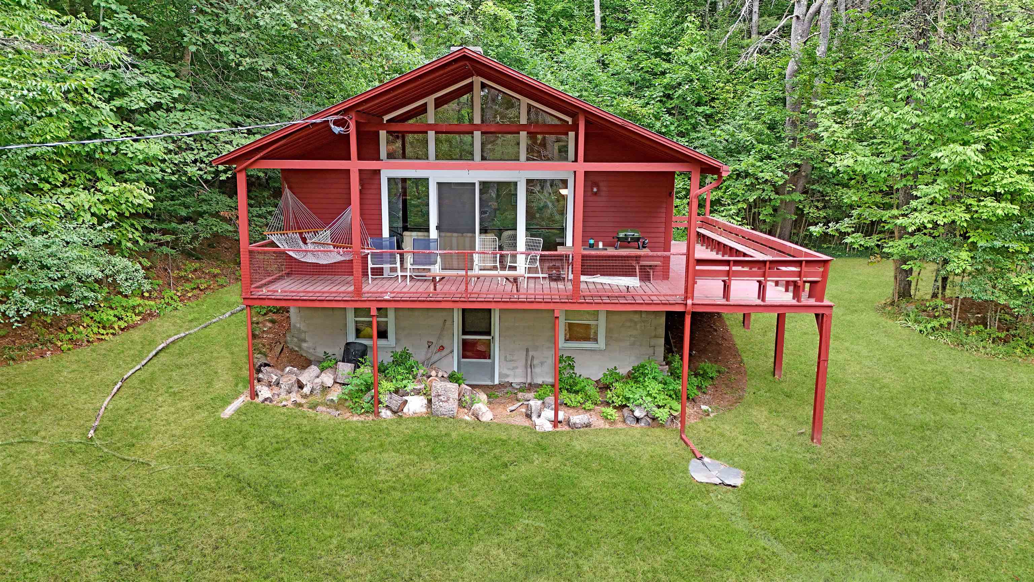
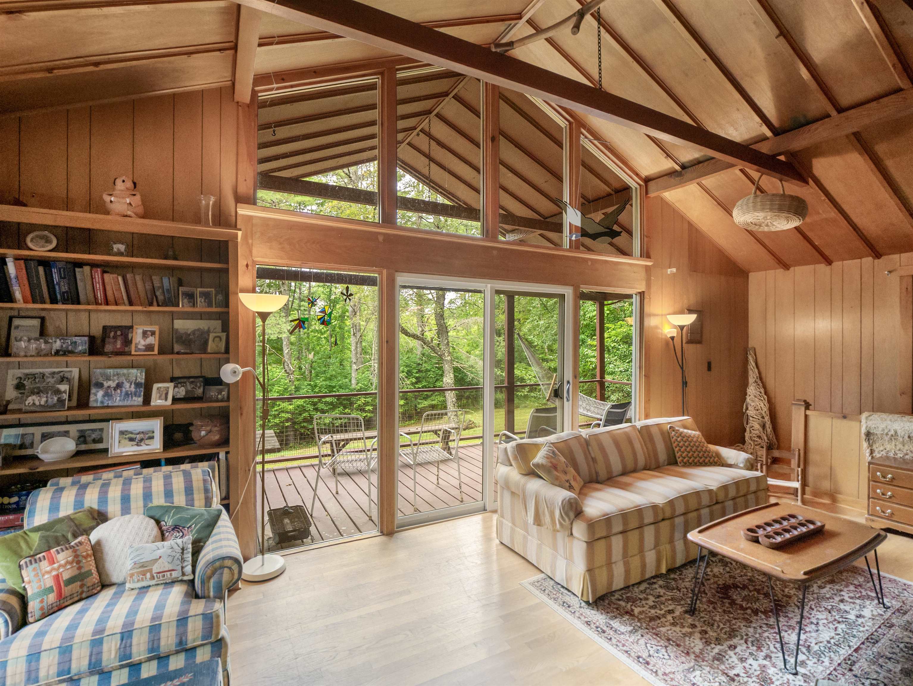
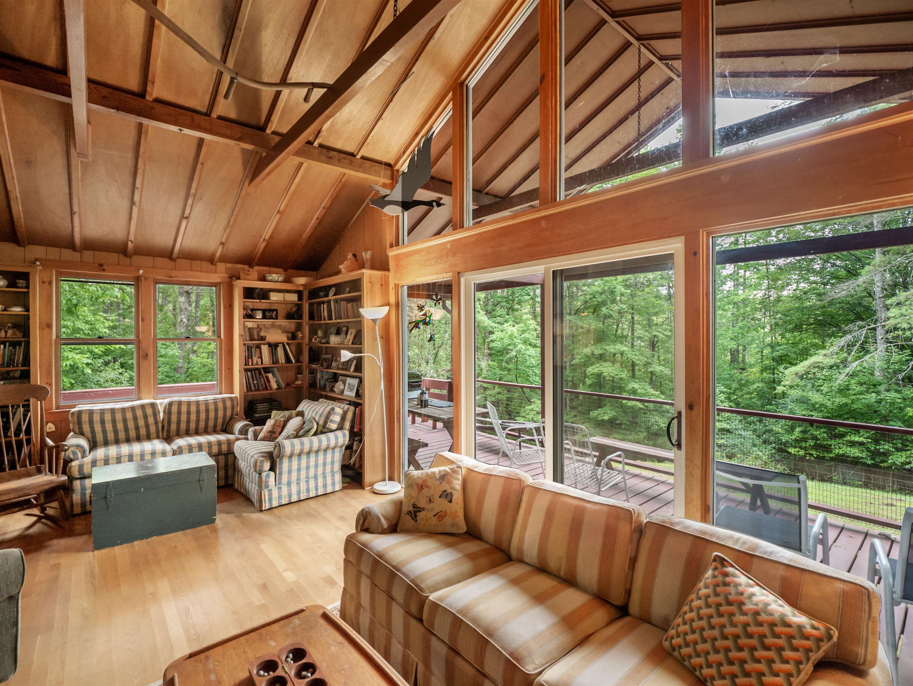
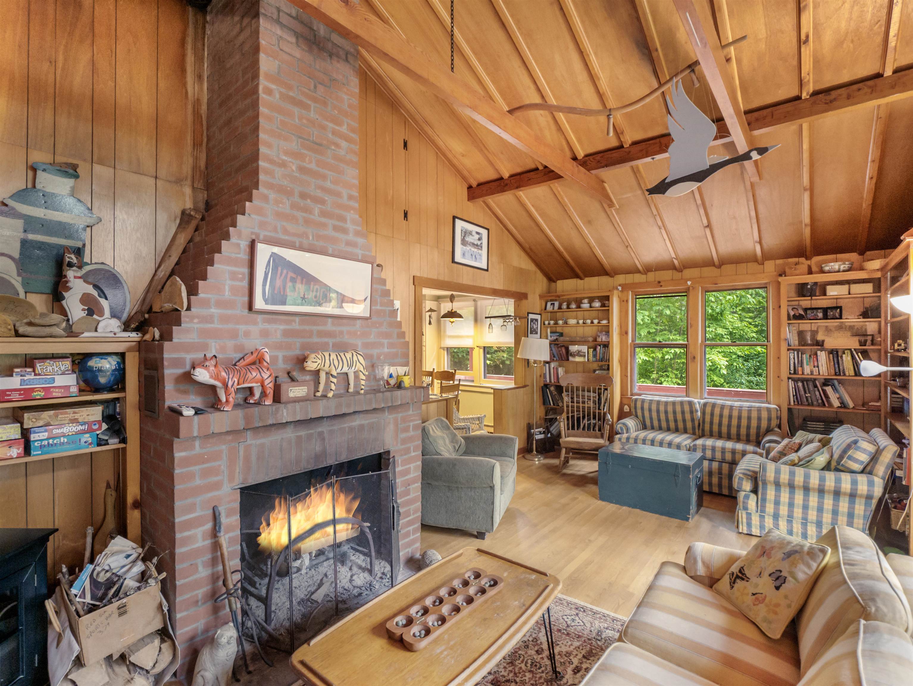
General Property Information
- Property Status:
- Active Under Contract
- Price:
- $349, 000
- Assessed:
- $0
- Assessed Year:
- County:
- VT-Orange
- Acres:
- 9.10
- Property Type:
- Single Family
- Year Built:
- 1970
- Agency/Brokerage:
- Mandolyn McIntyre Crow
Real Broker LLC - Bedrooms:
- 3
- Total Baths:
- 2
- Sq. Ft. (Total):
- 1168
- Tax Year:
- 2025
- Taxes:
- $5, 556
- Association Fees:
If you’re looking for a secluded Vermont retreat that’s still close to town, this 3-bedroom, 2-bath chalet is the perfect fit. Set on over 9 acres with a pond, open land, and wooded privacy, the property offers space to spread out while being just 35 minutes to Woodstock and 25 minutes to Hanover, NH. The main level includes three bedrooms, a full bath, an eat-in kitchen, and a spacious living room featuring exposed beams, natural wood, a stone fireplace, and large windows that bring in light and views. Step outside to a covered porch that wraps around to a sunny deck, ideal for relaxing or entertaining. The walkout lower level adds versatility with a bonus room, ¾ bath, and laundry area. Whether you’re seeking a full-time home or a getaway, this property delivers year-round comfort, privacy, and convenience.
Interior Features
- # Of Stories:
- 1
- Sq. Ft. (Total):
- 1168
- Sq. Ft. (Above Ground):
- 988
- Sq. Ft. (Below Ground):
- 180
- Sq. Ft. Unfinished:
- 808
- Rooms:
- 5
- Bedrooms:
- 3
- Baths:
- 2
- Interior Desc:
- Blinds, Wood Fireplace, 1 Fireplace, Kitchen/Dining, Natural Light, Natural Woodwork, Indoor Storage, Vaulted Ceiling, Basement Laundry
- Appliances Included:
- Dishwasher, Dryer, Refrigerator, Trash Compactor, Washer, Electric Stove
- Flooring:
- Combination
- Heating Cooling Fuel:
- Water Heater:
- Basement Desc:
- Partially Finished, Walkout
Exterior Features
- Style of Residence:
- Chalet
- House Color:
- Time Share:
- No
- Resort:
- Exterior Desc:
- Exterior Details:
- Deck, Natural Shade, Covered Porch, Private Dock
- Amenities/Services:
- Land Desc.:
- Country Setting, Pond, Pond Frontage, Secluded, Wooded, Mountain
- Suitable Land Usage:
- Roof Desc.:
- Metal
- Driveway Desc.:
- Dirt
- Foundation Desc.:
- Block, Concrete
- Sewer Desc.:
- Septic
- Garage/Parking:
- No
- Garage Spaces:
- 0
- Road Frontage:
- 0
Other Information
- List Date:
- 2025-08-25
- Last Updated:


