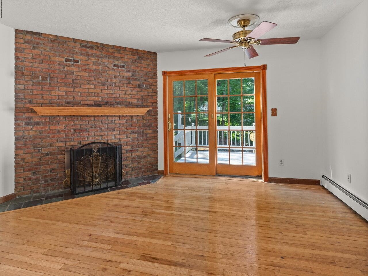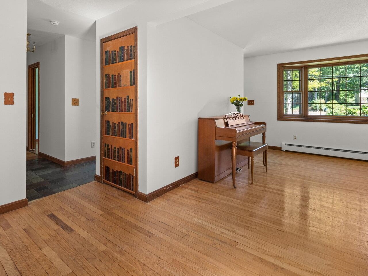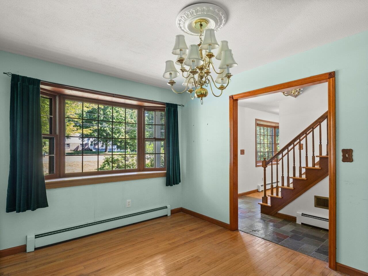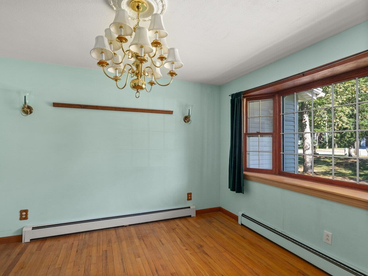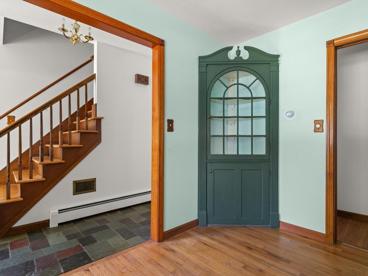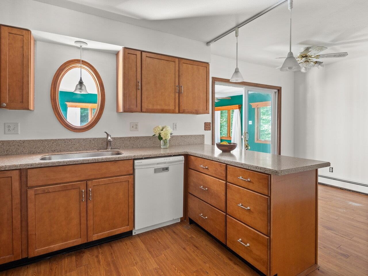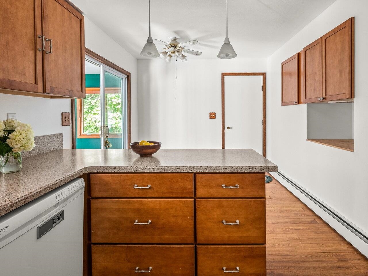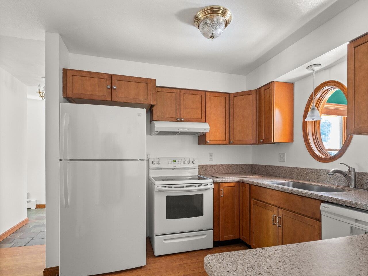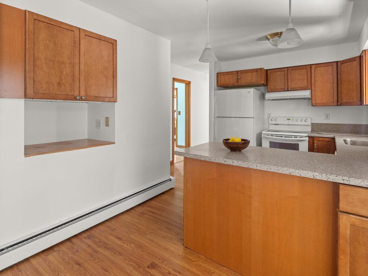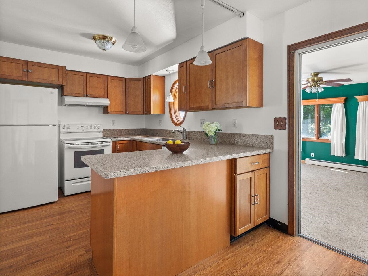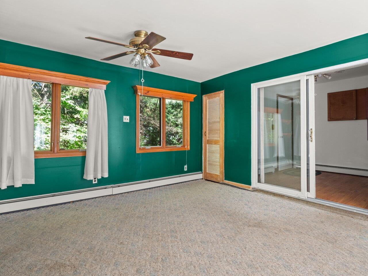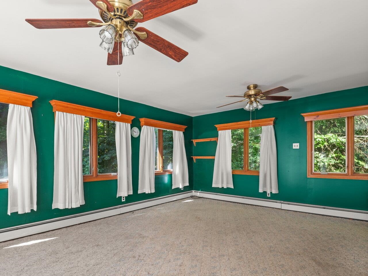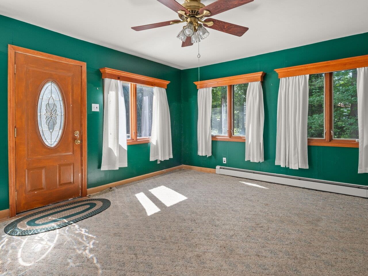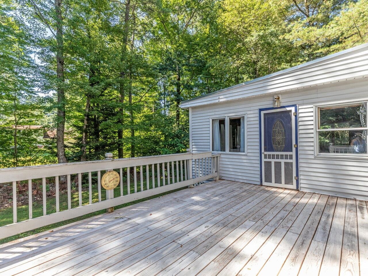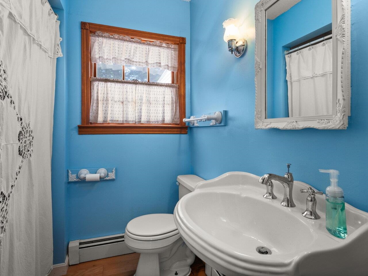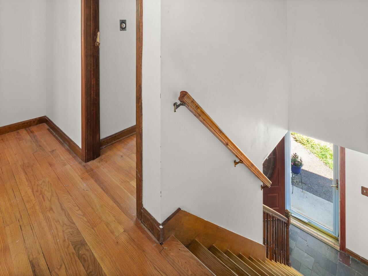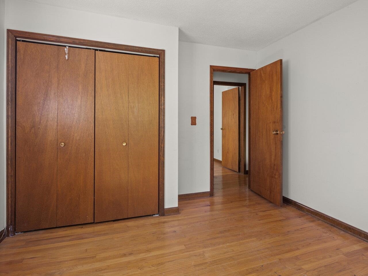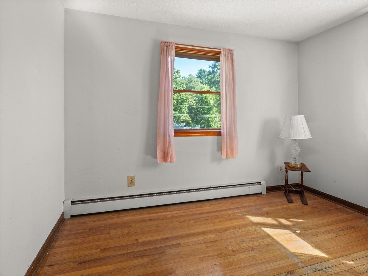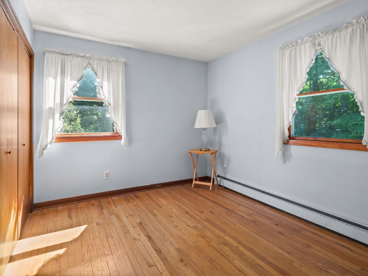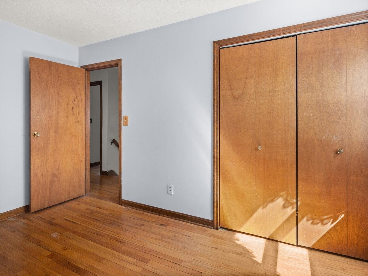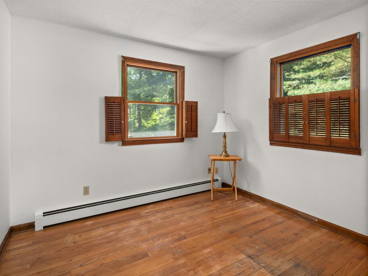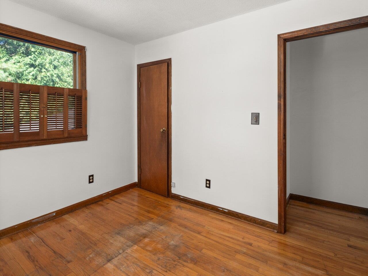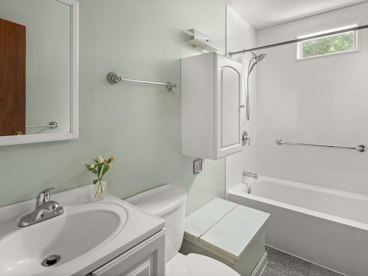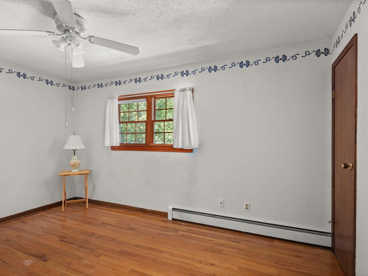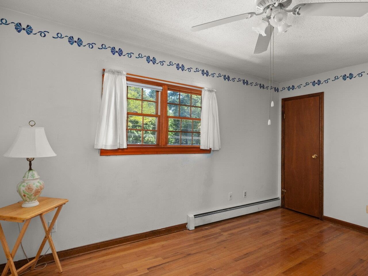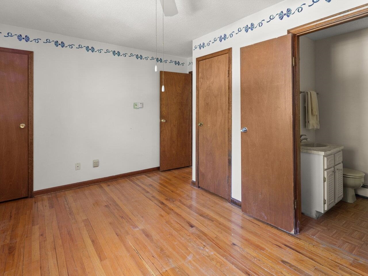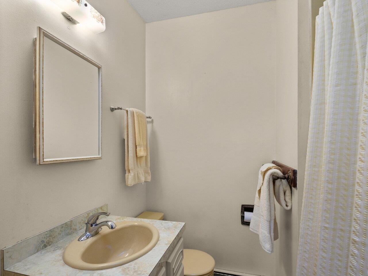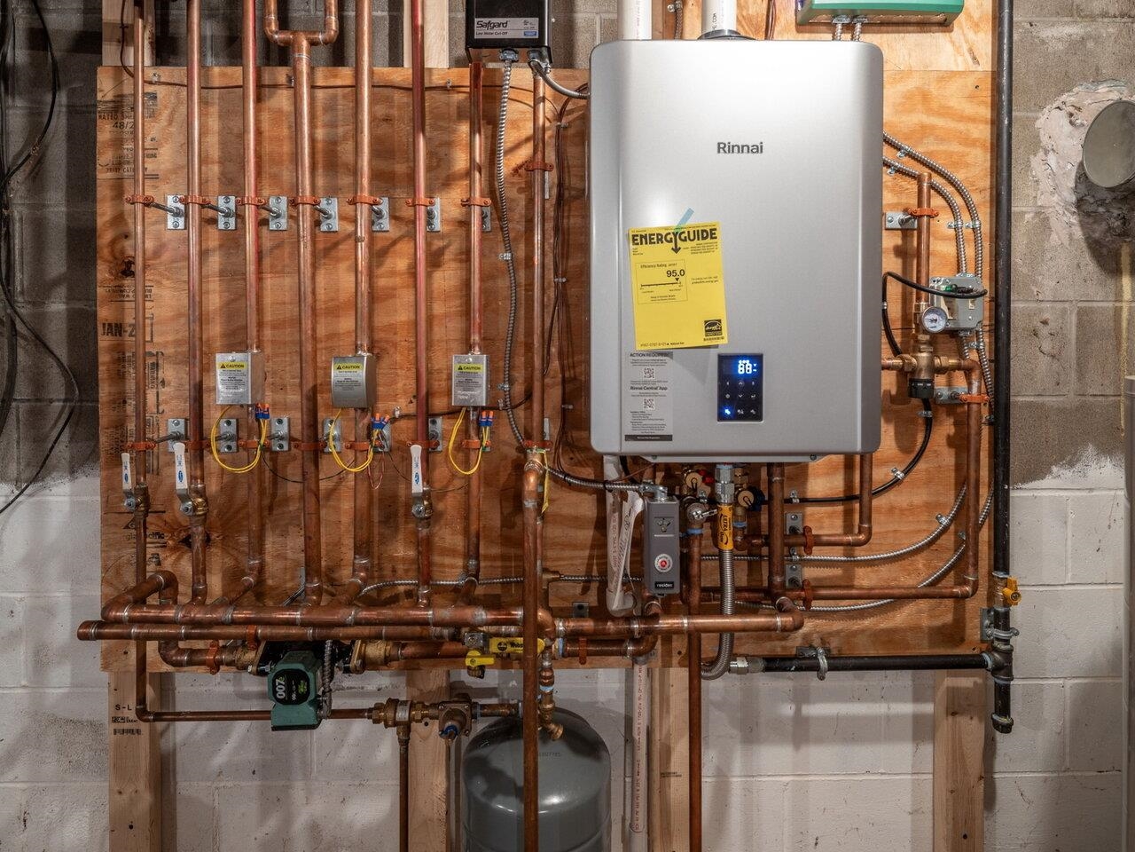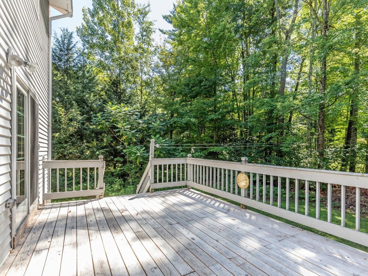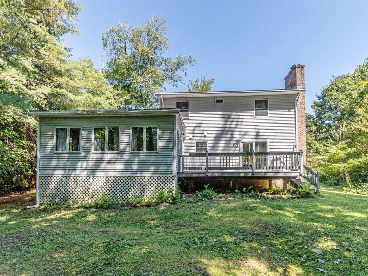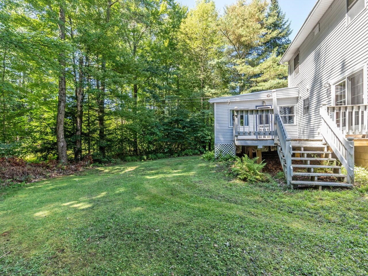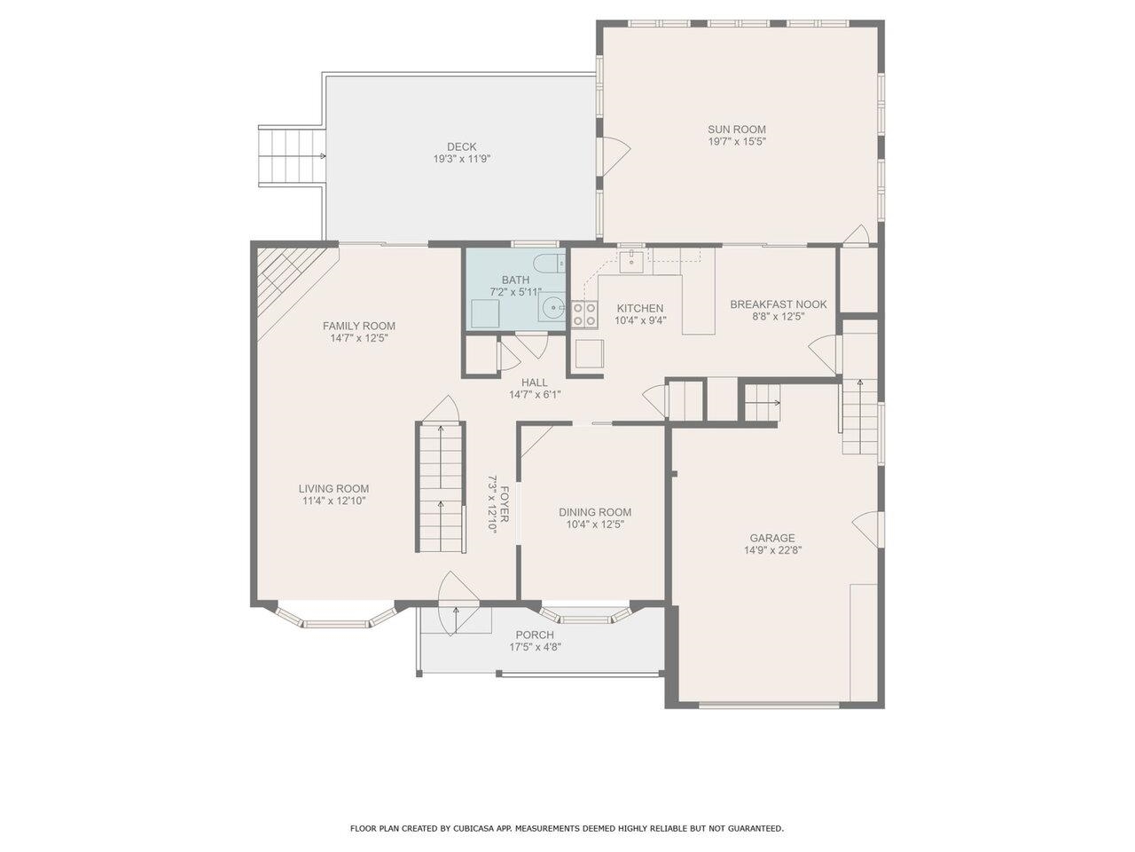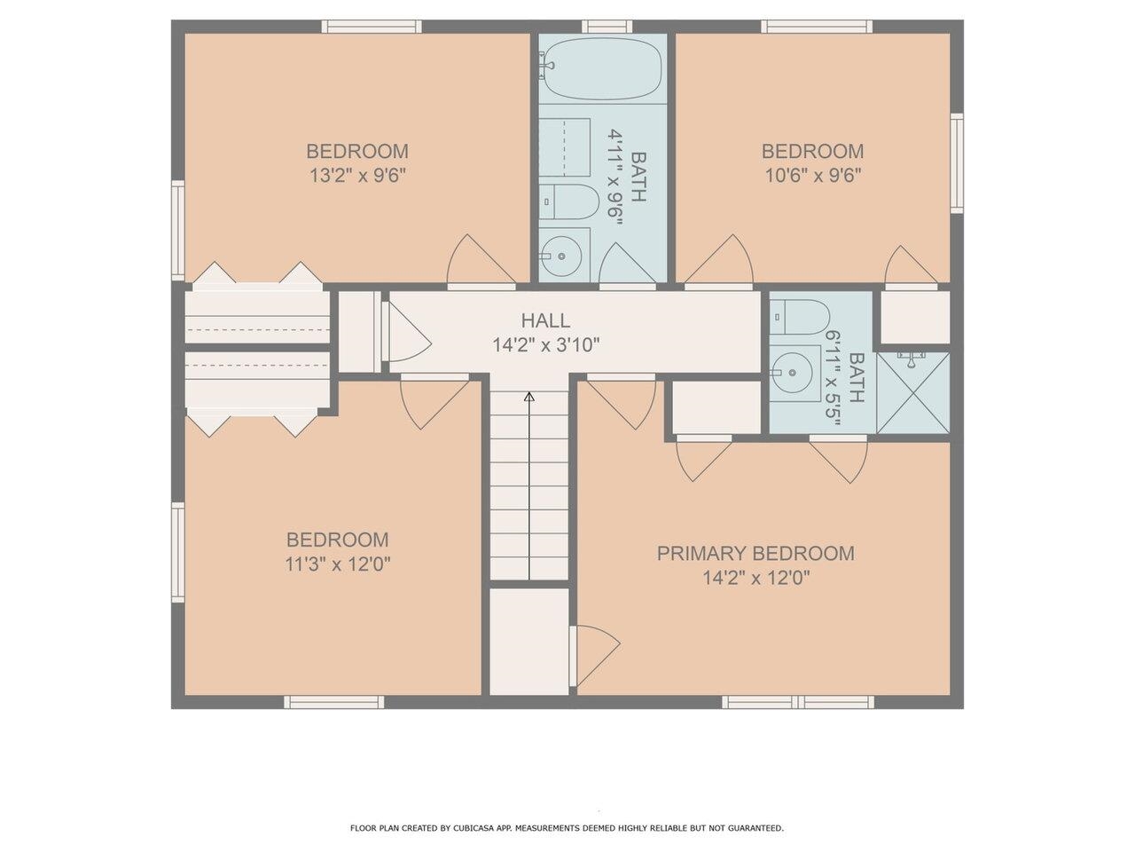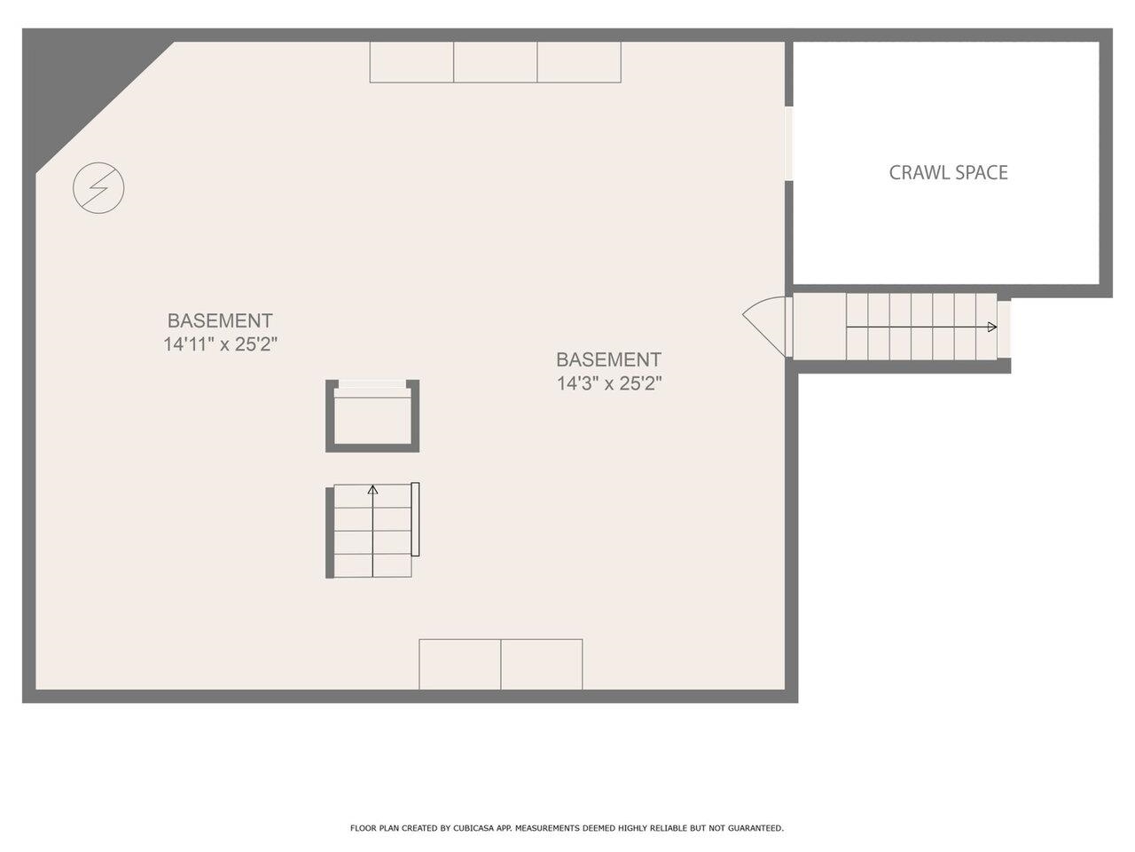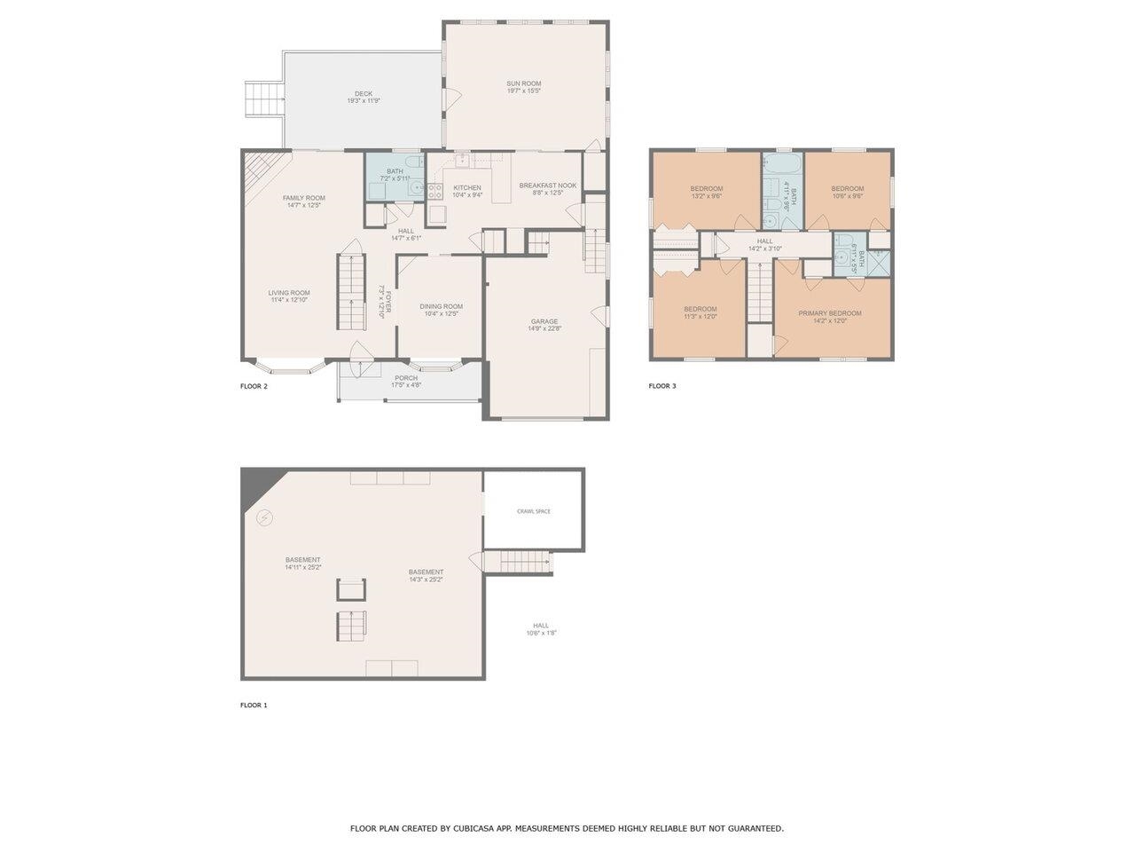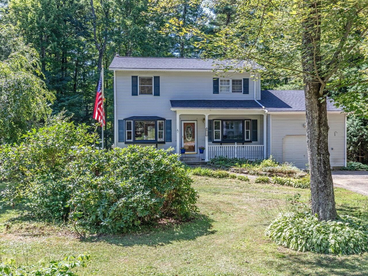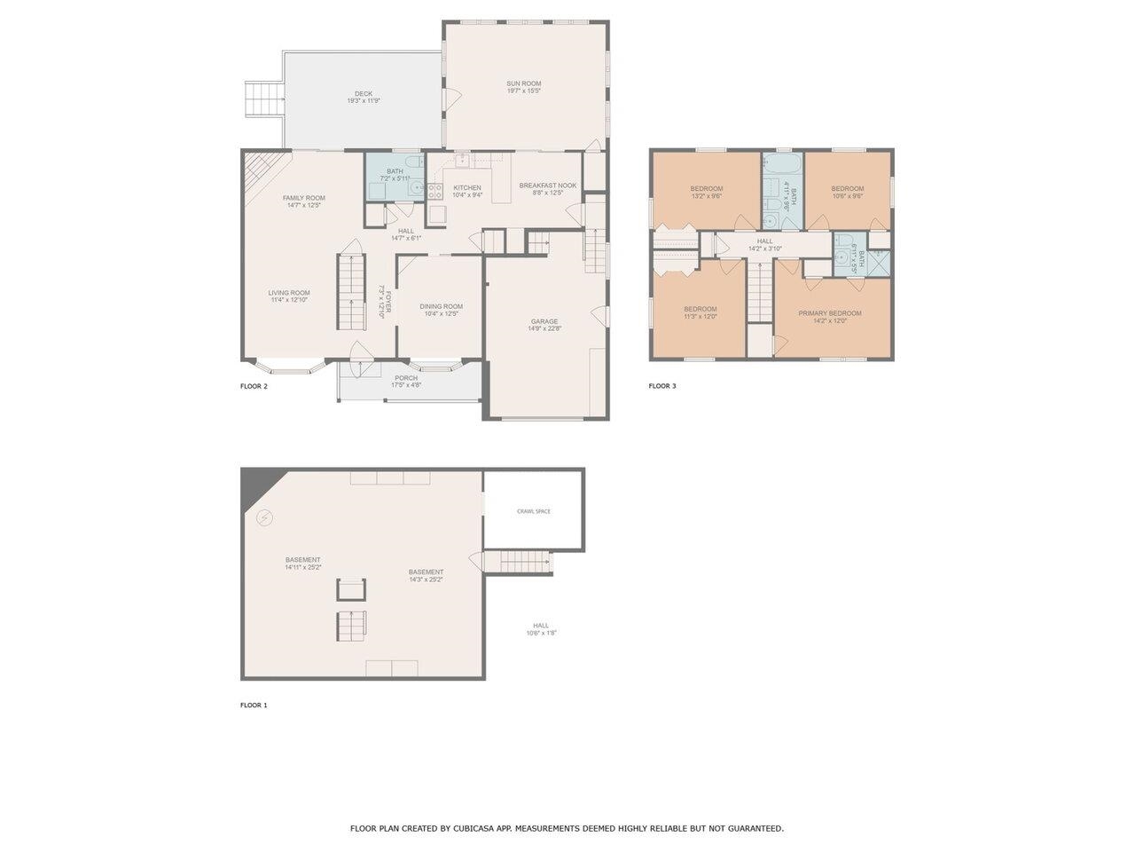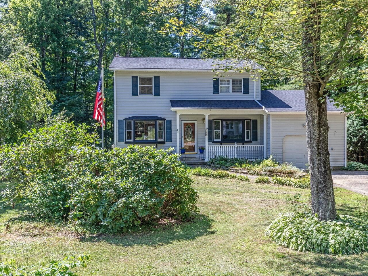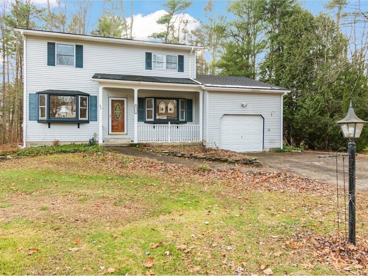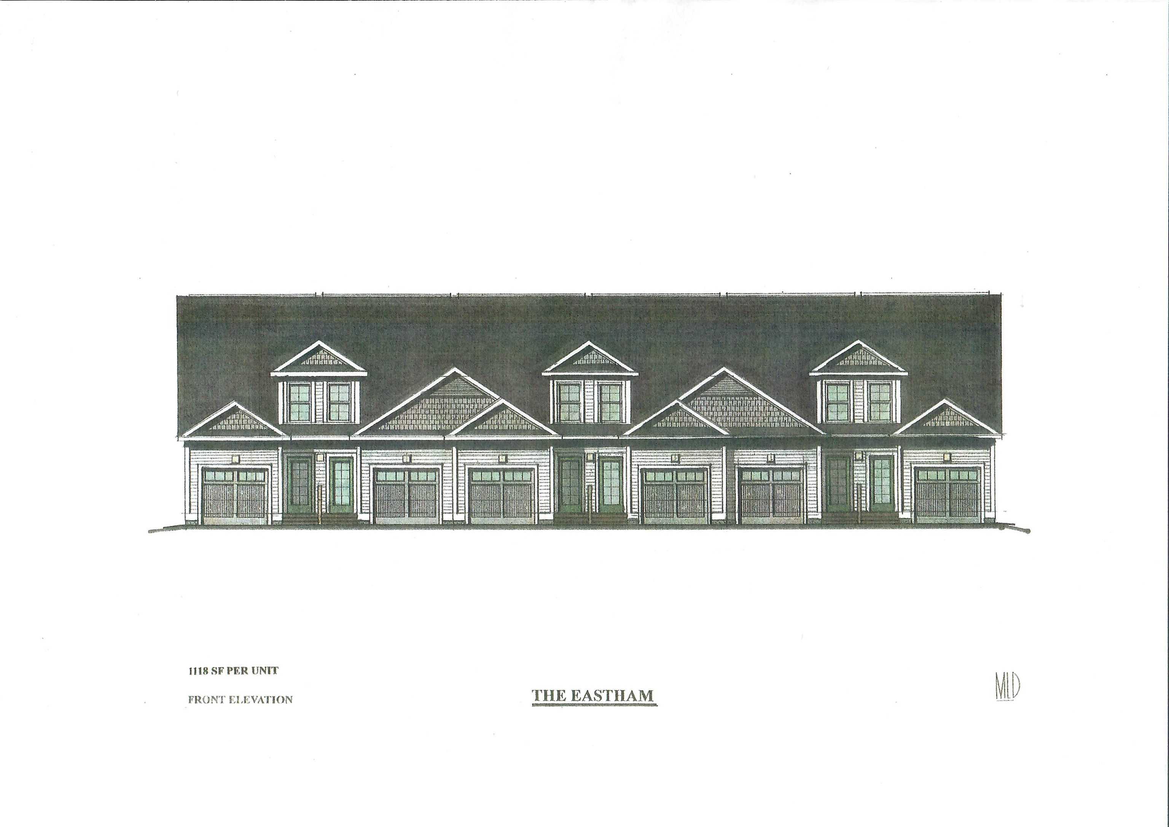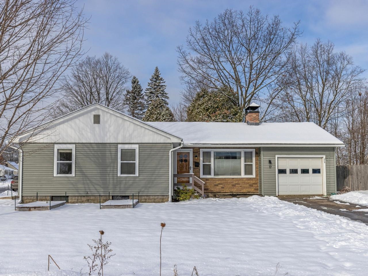1 of 45
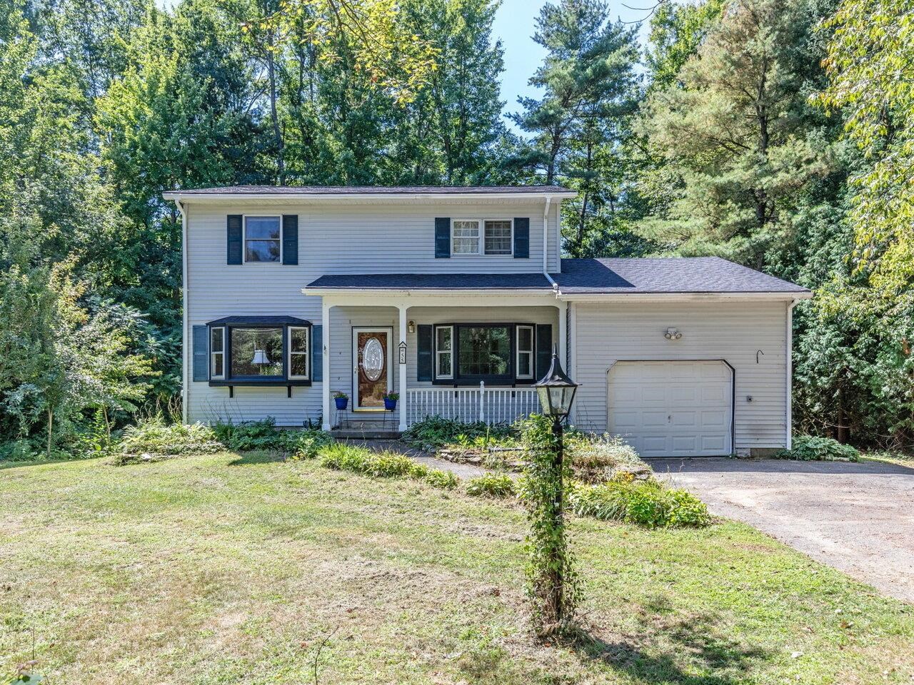
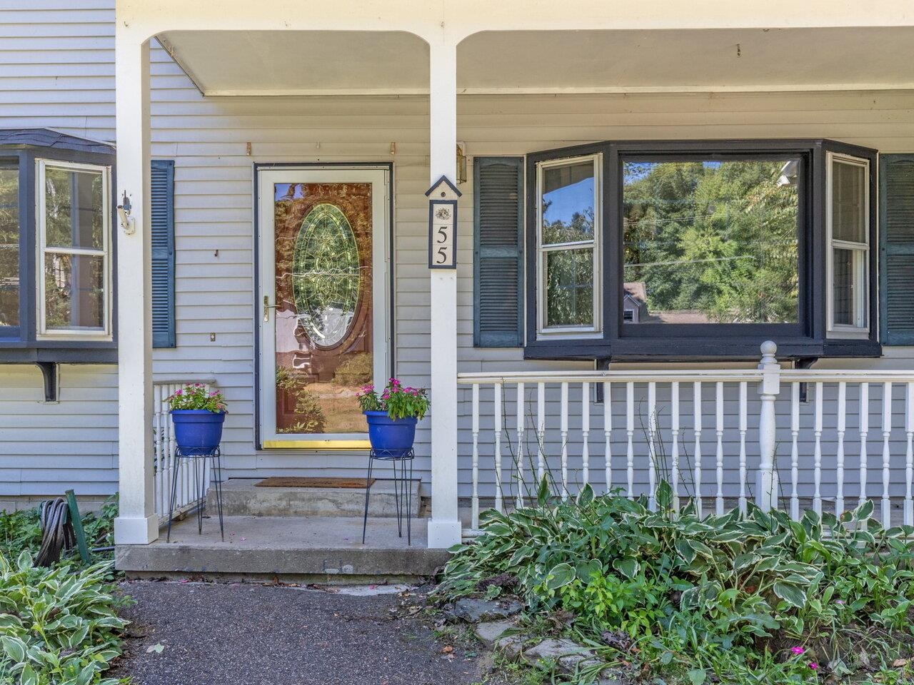
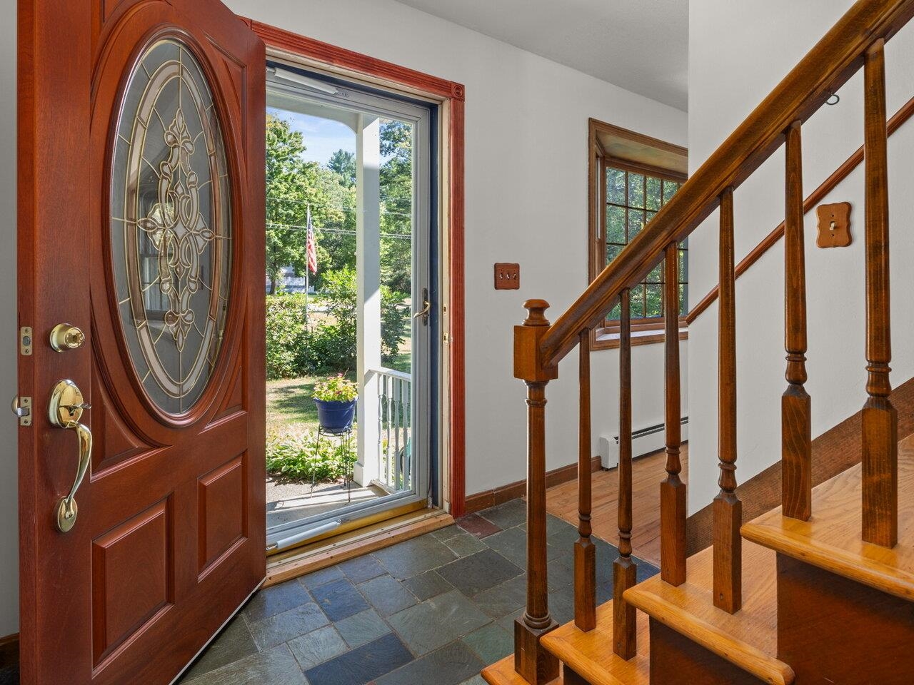
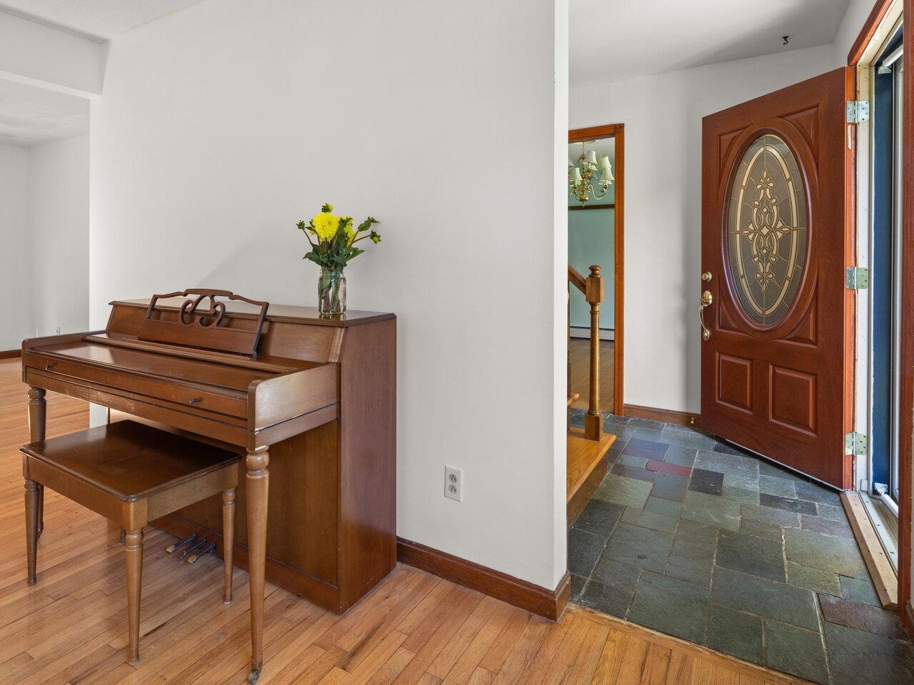
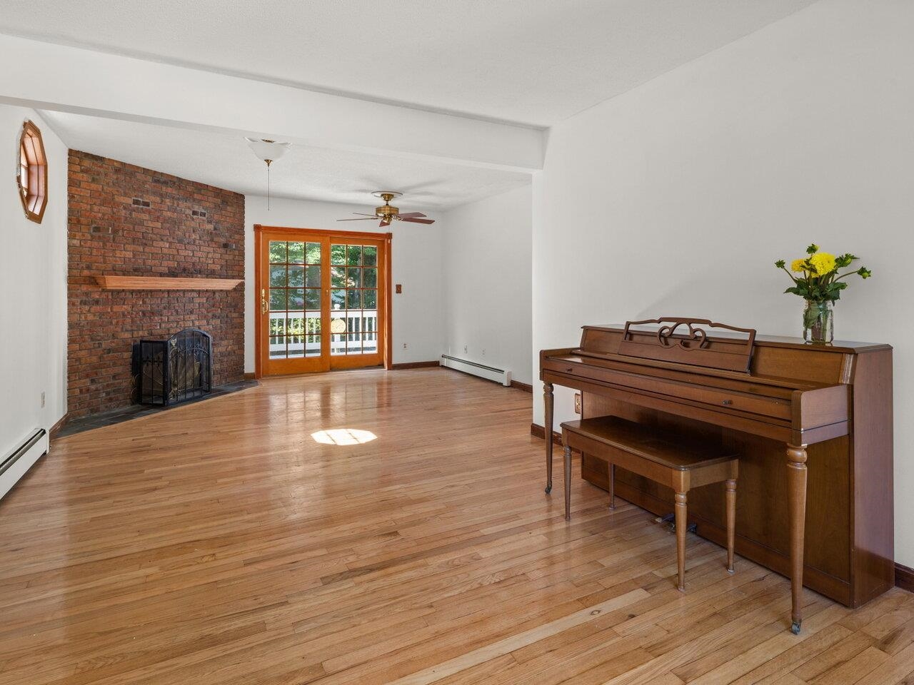
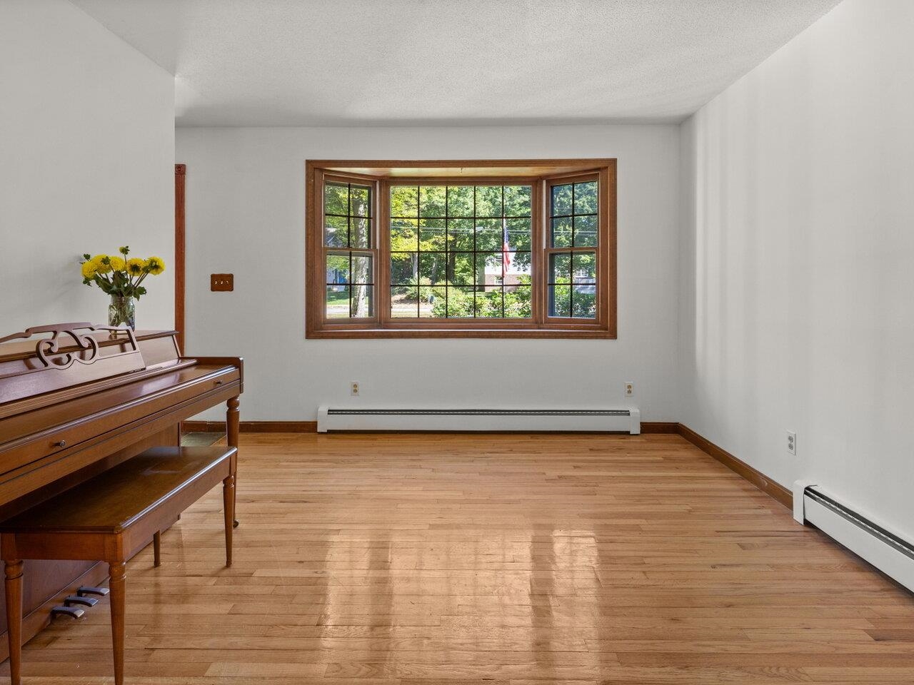
General Property Information
- Property Status:
- Active Under Contract
- Price:
- $499, 000
- Assessed:
- $0
- Assessed Year:
- County:
- VT-Chittenden
- Acres:
- 0.69
- Property Type:
- Single Family
- Year Built:
- 1976
- Agency/Brokerage:
- Jamie Wright
Coldwell Banker Hickok and Boardman - Bedrooms:
- 4
- Total Baths:
- 3
- Sq. Ft. (Total):
- 2015
- Tax Year:
- 2025
- Taxes:
- $8, 064
- Association Fees:
OPEN HOUSE, Saturday 12/13, 10-12:00! MOTIVATED SELLER! This 4-bedroom, 2.5-bath home in Essex's desirable Forestdale Heights neighborhood is loaded with potential! The house is set back nicely from the road and situated on a large .69-acre lot with mature trees providing for a private backyard. The first floor has a comfortable floor plan with large bay windows in both the living and dining rooms, hardwood floors, a large eat-in kitchen with Corian counters, and a huge sunroom off the back off the house that opens to a large back deck. Upstairs, the primary bedroom has a 3/4 en suite bath, while the remaining 3 bedrooms share a full bath with a new tub insert. Recent updates include a new roof in 2023, new floorboards on the deck (2023), a new heating system (July 2025), fresh paint & light fixtures, and new bath insert in the full bath (2025) - making this property ideal for those looking to personalize a home with their own finishing touches! The full, unfinished basement walks up to the garage for easy storage access. There is abundant outdoor rec right outside the door with the Forestdale Natural Area (accessed from Alderbrook Road) and Saxon Hill trails just a stone's throw away. Conveniently located close to schools, shopping, dining, and parks, and less than 30 minutes to downtown Burlington! Motivated Seller; present all offers!
Interior Features
- # Of Stories:
- 2
- Sq. Ft. (Total):
- 2015
- Sq. Ft. (Above Ground):
- 2015
- Sq. Ft. (Below Ground):
- 0
- Sq. Ft. Unfinished:
- 900
- Rooms:
- 7
- Bedrooms:
- 4
- Baths:
- 3
- Interior Desc:
- Wood Fireplace, Primary BR w/ BA, 1st Floor Laundry
- Appliances Included:
- Dishwasher, Range Hood, Electric Range, Refrigerator, Washer
- Flooring:
- Carpet, Hardwood, Parquet, Slate/Stone, Tile
- Heating Cooling Fuel:
- Water Heater:
- Basement Desc:
- Interior Stairs, Unfinished
Exterior Features
- Style of Residence:
- Colonial
- House Color:
- Time Share:
- No
- Resort:
- Exterior Desc:
- Exterior Details:
- Deck, Porch
- Amenities/Services:
- Land Desc.:
- Neighborhood
- Suitable Land Usage:
- Roof Desc.:
- Shingle
- Driveway Desc.:
- Paved
- Foundation Desc.:
- Block
- Sewer Desc.:
- Septic
- Garage/Parking:
- Yes
- Garage Spaces:
- 1
- Road Frontage:
- 120
Other Information
- List Date:
- 2025-08-25
- Last Updated:


