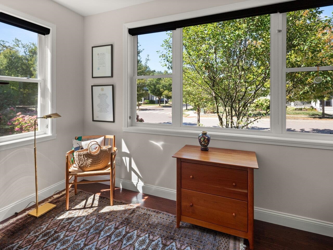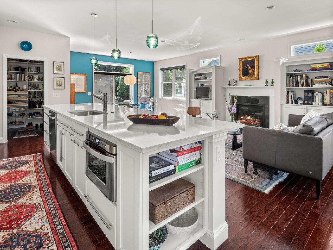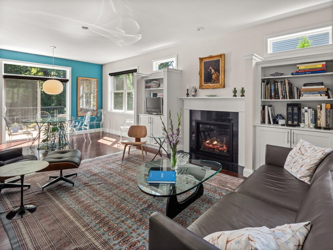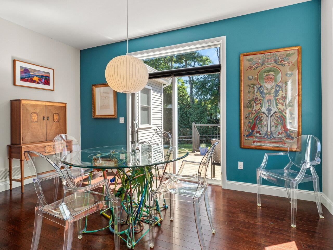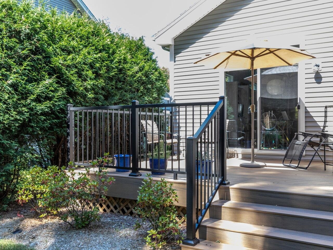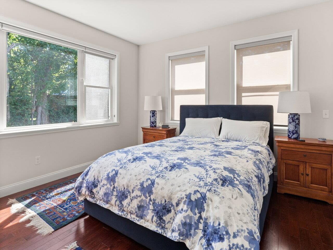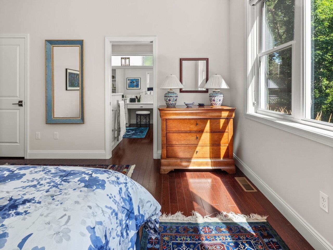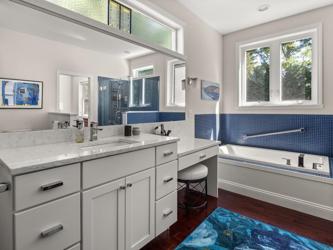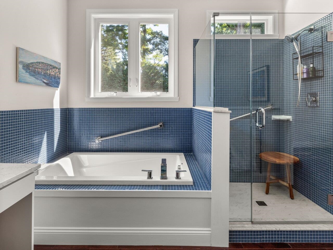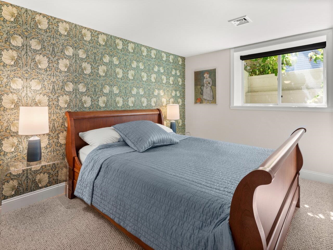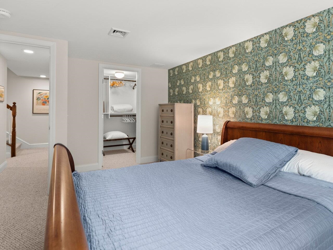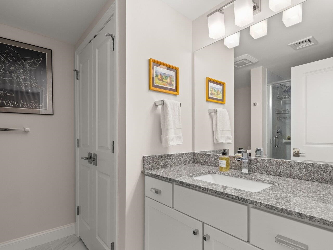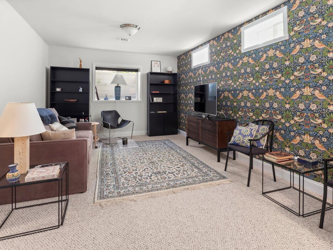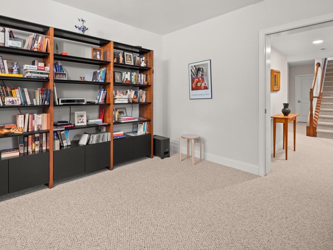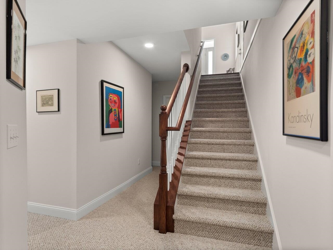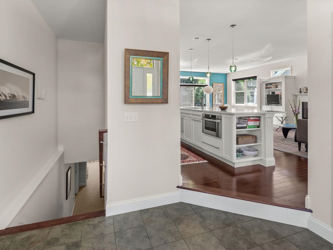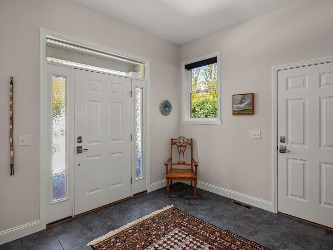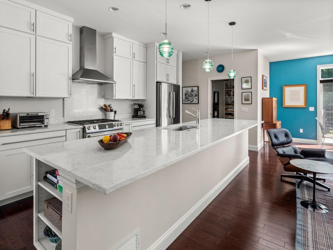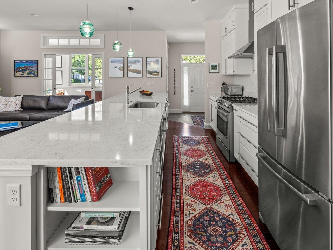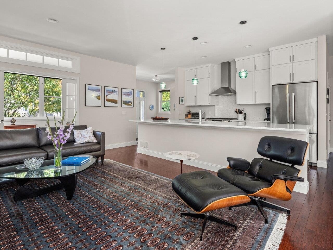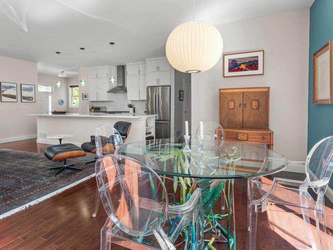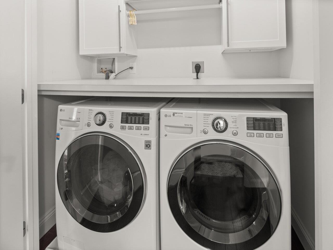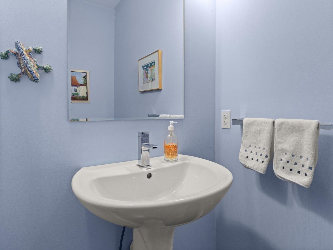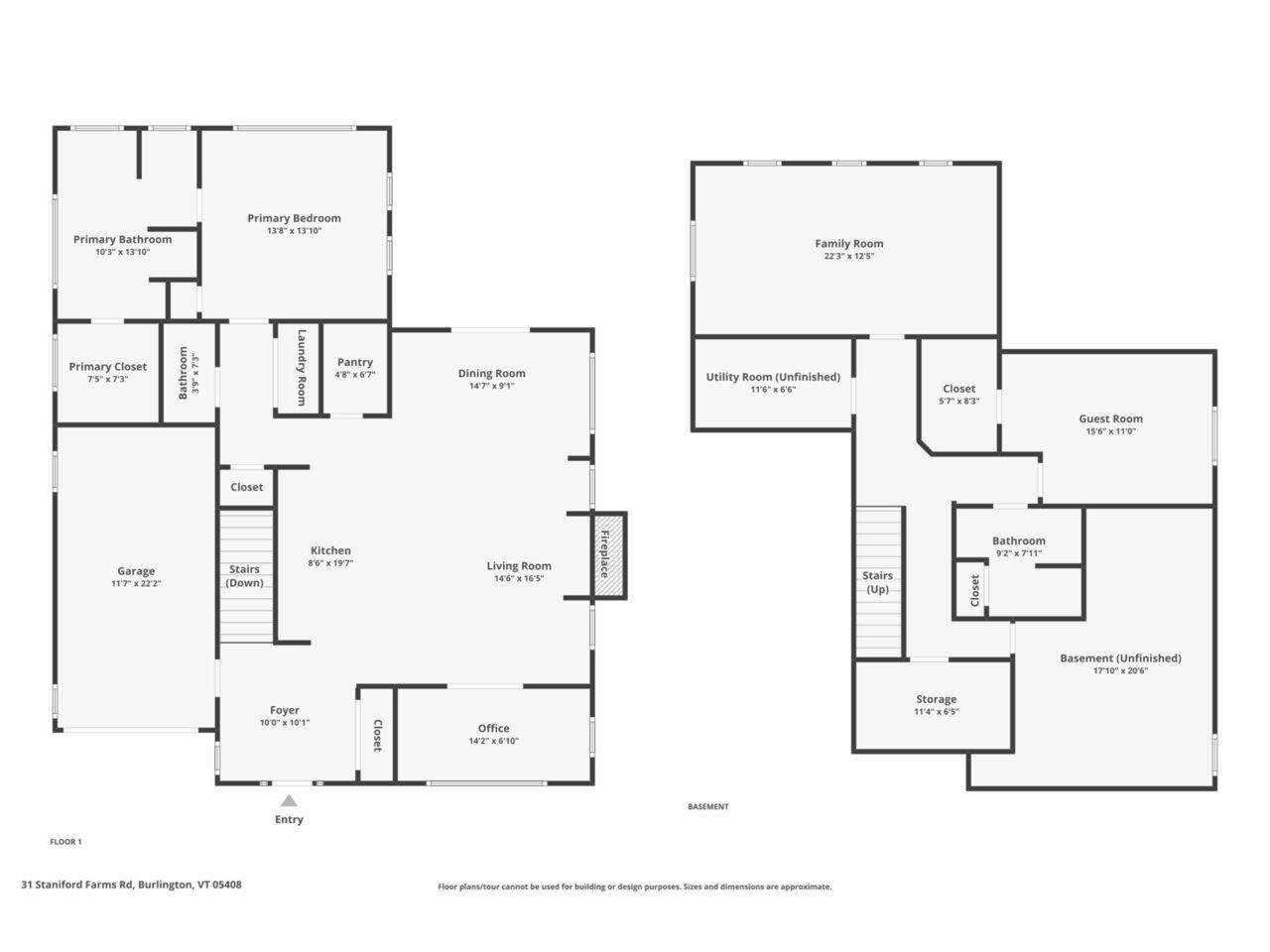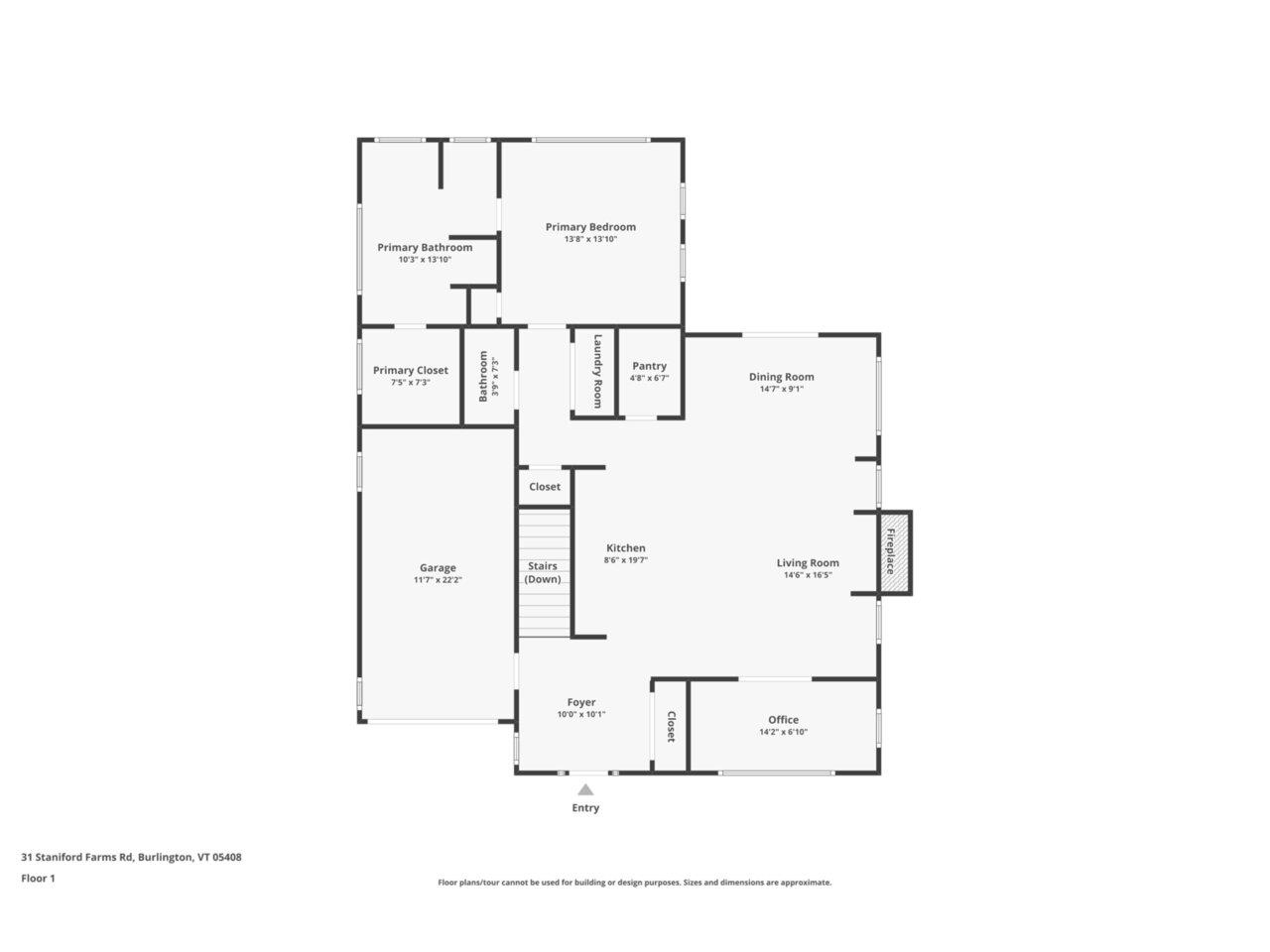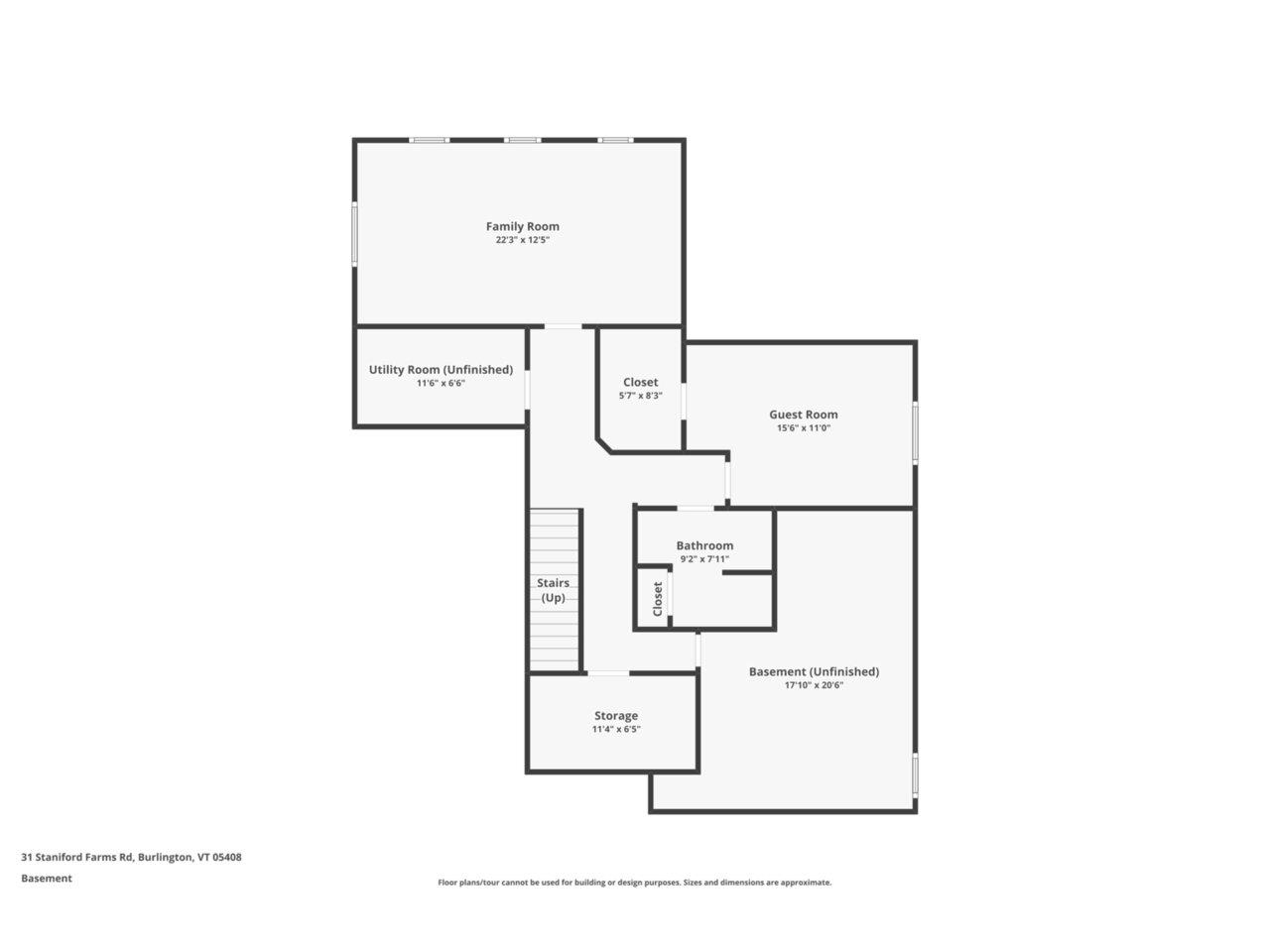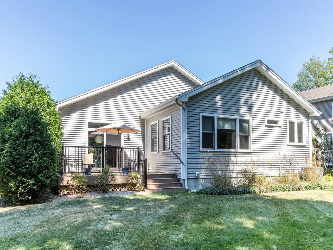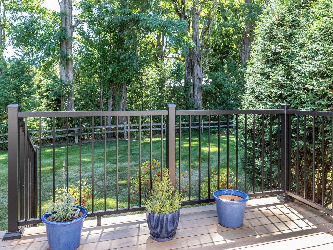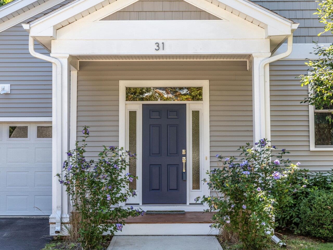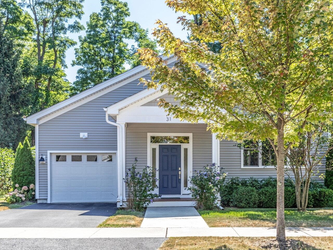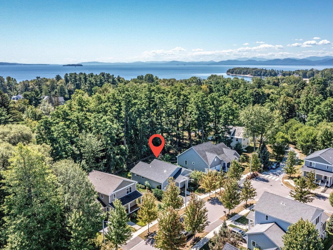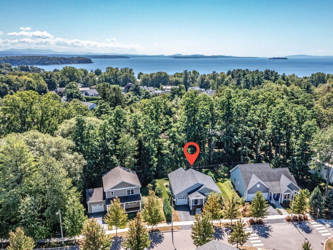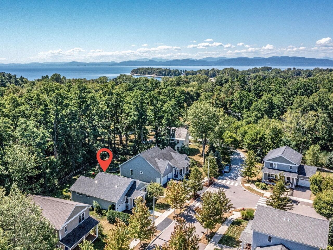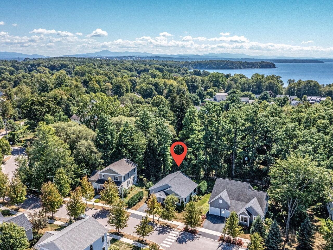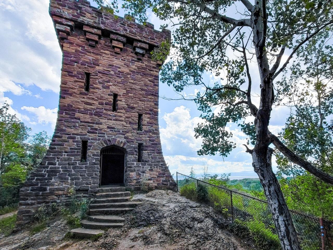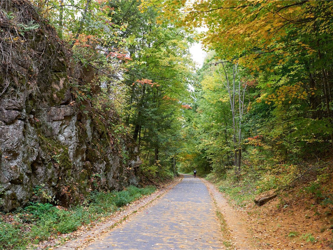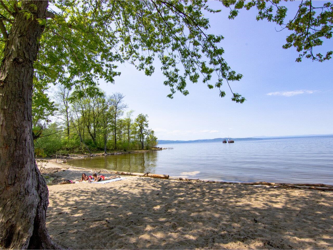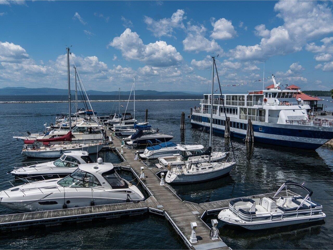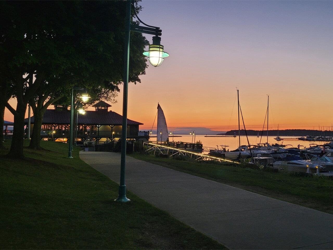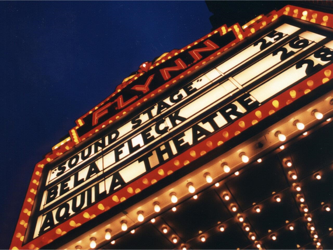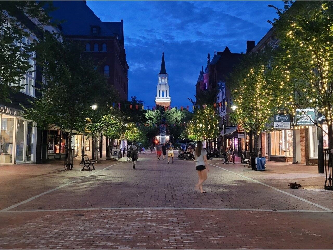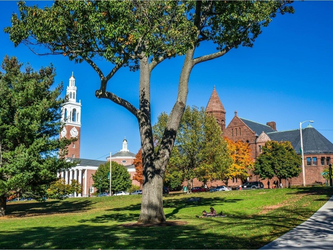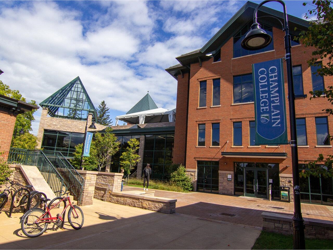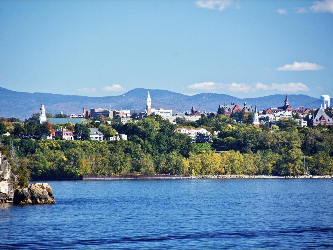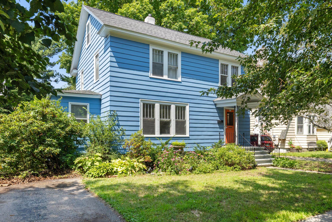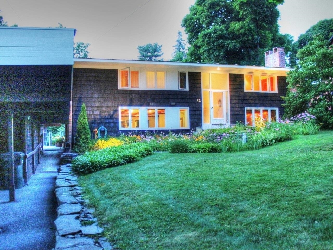1 of 50
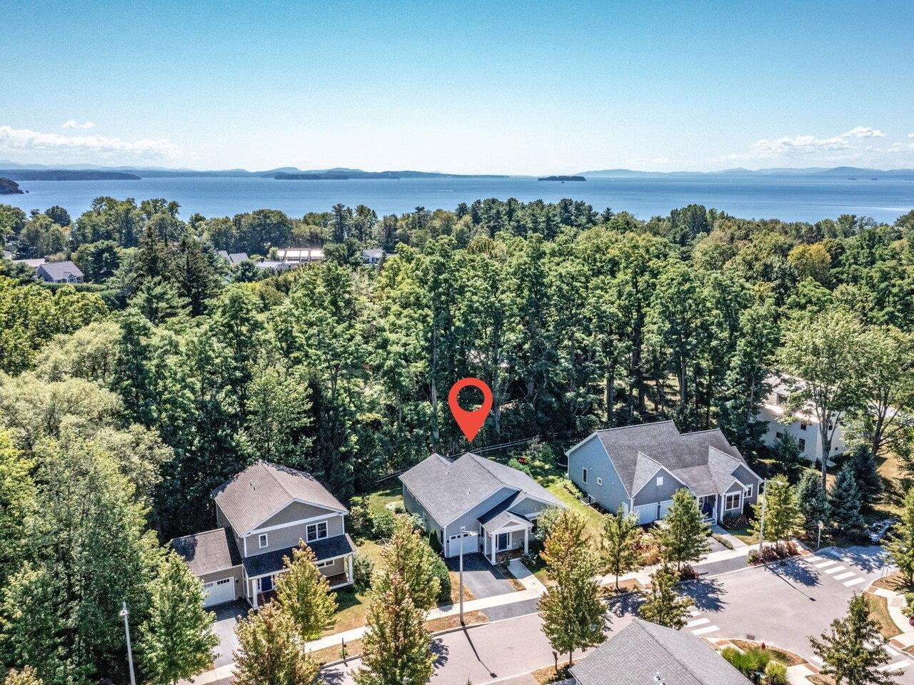
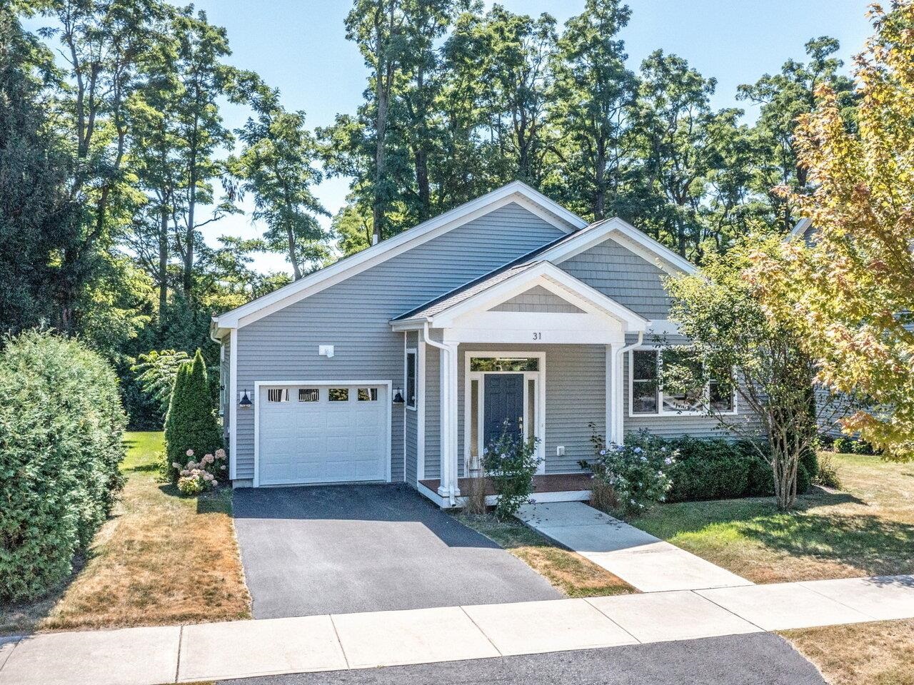
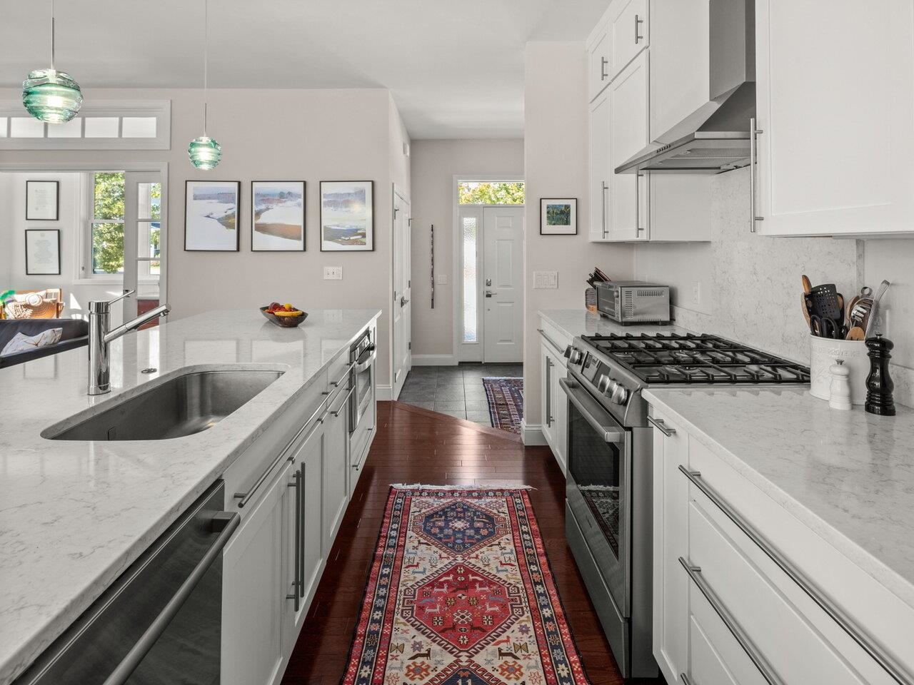
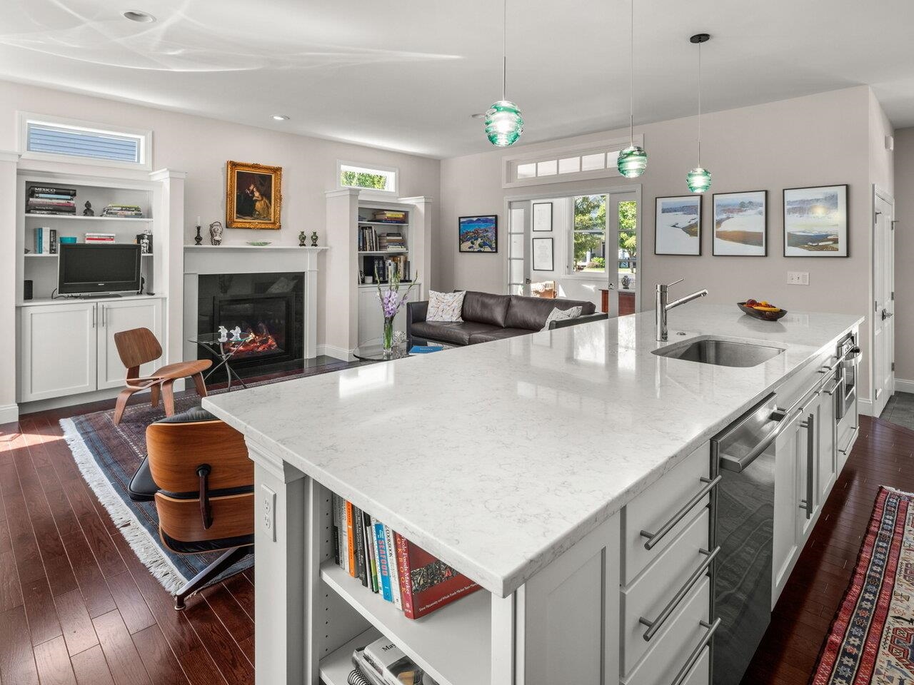
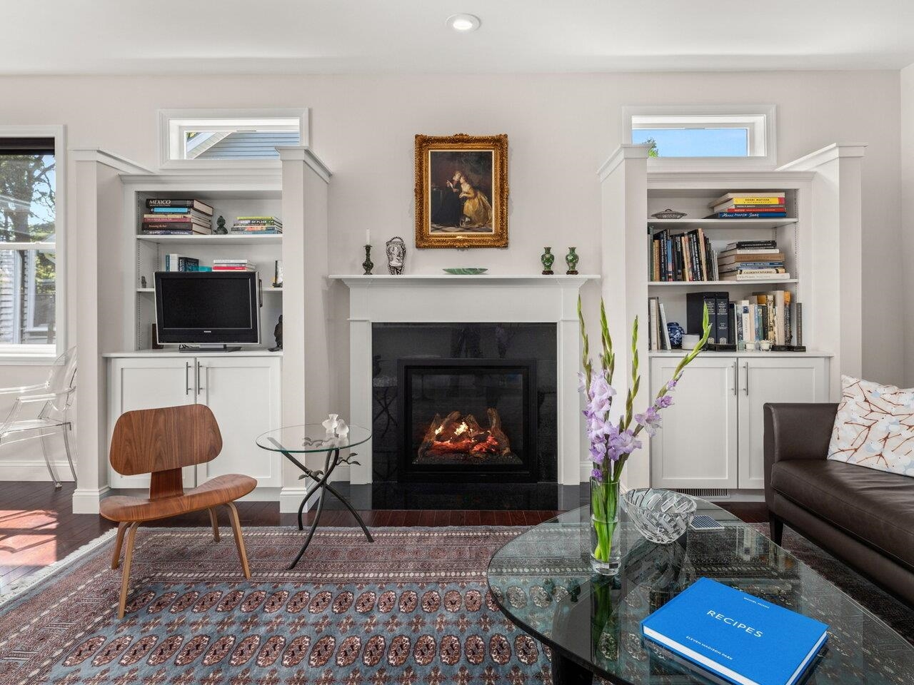
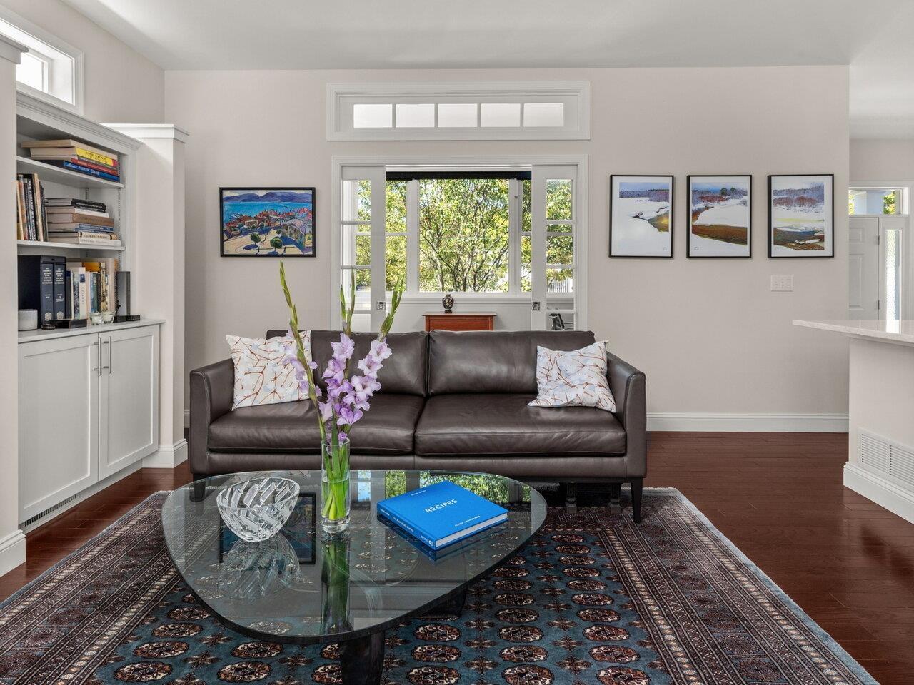
General Property Information
- Property Status:
- Active
- Price:
- $835, 000
- Assessed:
- $0
- Assessed Year:
- County:
- VT-Chittenden
- Acres:
- 0.17
- Property Type:
- Single Family
- Year Built:
- 2016
- Agency/Brokerage:
- Lipkin Audette Team
Coldwell Banker Hickok and Boardman - Bedrooms:
- 2
- Total Baths:
- 3
- Sq. Ft. (Total):
- 2184
- Tax Year:
- 2025
- Taxes:
- $12, 794
- Association Fees:
From the street, the home's curb appeal impresses - but it's even more spacious and stunning inside. Ideally located near the Burlington Bike Path and Lake Champlain, it offers easy access to outdoor recreation and downtown. The first floor boasts an open layout with hardwood floors, 9' ceilings, and a gourmet kitchen anchored by a 12' granite island. The original owner chose premium counters, cabinets, appliances, and numerous other upgrades throughout. A luxurious first-floor primary suite features a tiled shower, separate soaking tub, and a large walk-in closet. Work from home or unwind in the private study with pocket doors. A spacious tiled mudroom connects directly to the garage, while large windows throughout fill the home with natural light. Step onto the TimberTech deck to enjoy the private backyard - a perfect spot to relax and take in the surroundings. The finished lower level, also with 9' ceilings, includes a bedroom, 3/4 tiled shower, and spacious family room, plus abundant storage - providing plenty of space for guests to feel right at home!
Interior Features
- # Of Stories:
- 1
- Sq. Ft. (Total):
- 2184
- Sq. Ft. (Above Ground):
- 1404
- Sq. Ft. (Below Ground):
- 780
- Sq. Ft. Unfinished:
- 100
- Rooms:
- 8
- Bedrooms:
- 2
- Baths:
- 3
- Interior Desc:
- Bar, Blinds, 1 Fireplace, Kitchen Island, Laundry Hook-ups, Living/Dining, Primary BR w/ BA, Natural Light, Soaking Tub, Indoor Storage, Walk-in Closet, Walk-in Pantry, 1st Floor Laundry
- Appliances Included:
- Dishwasher, Dryer, Range Hood, Gas Range, Refrigerator, Washer
- Flooring:
- Carpet, Ceramic Tile, Hardwood
- Heating Cooling Fuel:
- Water Heater:
- Basement Desc:
- Daylight, Finished, Full, Interior Stairs, Sump Pump
Exterior Features
- Style of Residence:
- Farmhouse, Ranch
- House Color:
- Gray
- Time Share:
- No
- Resort:
- Exterior Desc:
- Exterior Details:
- Deck, Garden Space, Covered Porch
- Amenities/Services:
- Land Desc.:
- Landscaped, Sidewalks, Subdivision, Trail/Near Trail, Near Paths
- Suitable Land Usage:
- Roof Desc.:
- Architectural Shingle
- Driveway Desc.:
- Paved
- Foundation Desc.:
- Poured Concrete
- Sewer Desc.:
- Public
- Garage/Parking:
- Yes
- Garage Spaces:
- 1
- Road Frontage:
- 0
Other Information
- List Date:
- 2025-08-25
- Last Updated:


