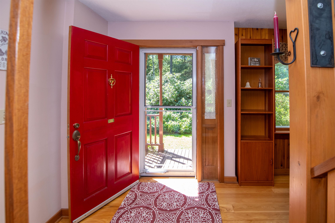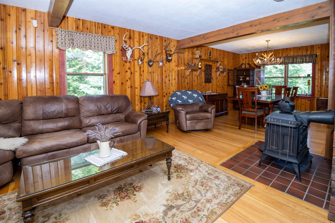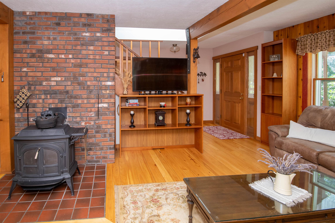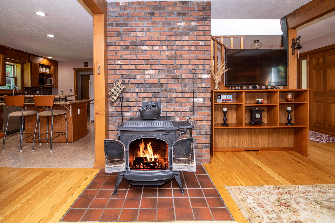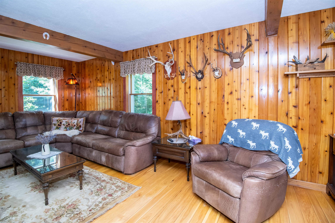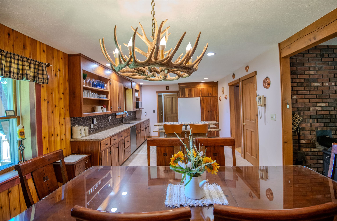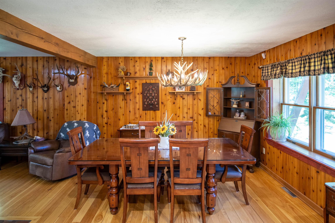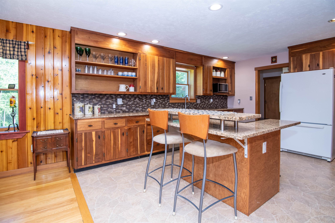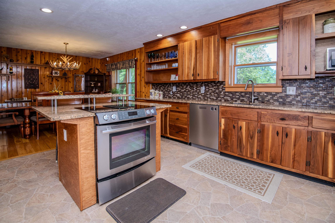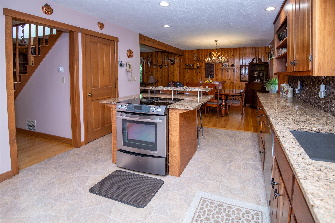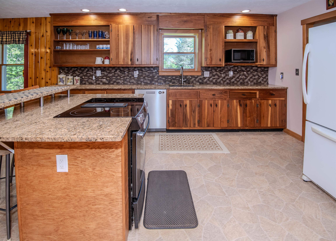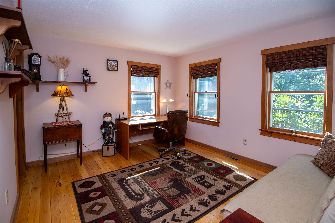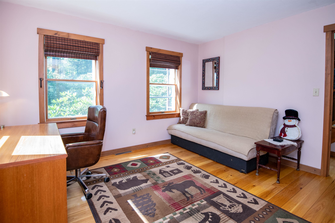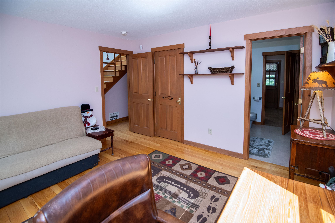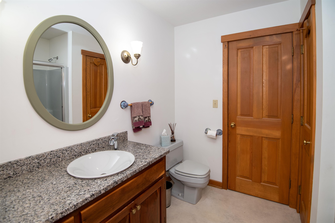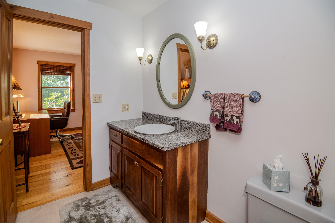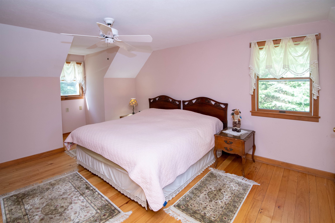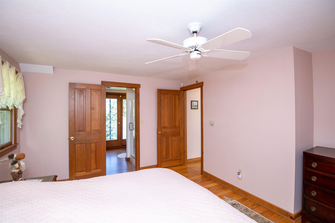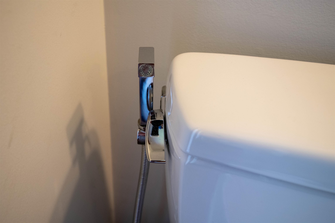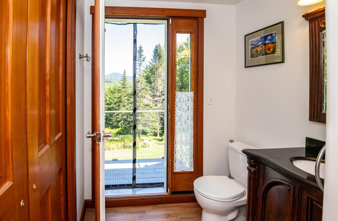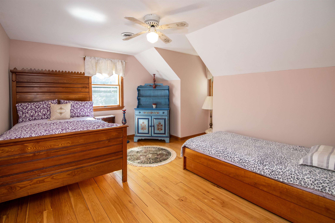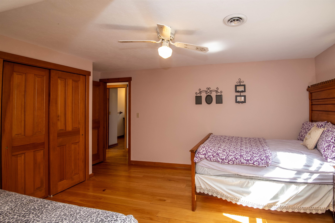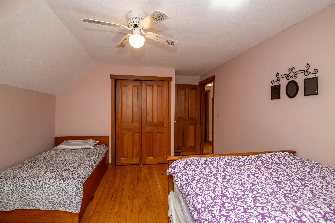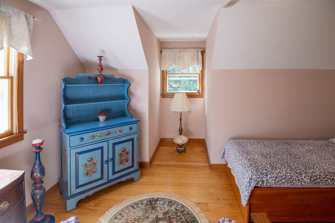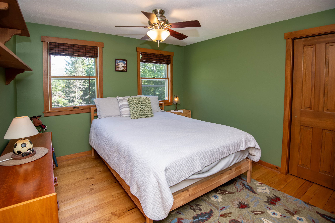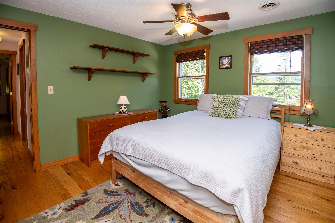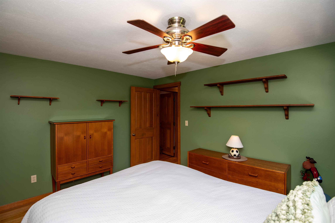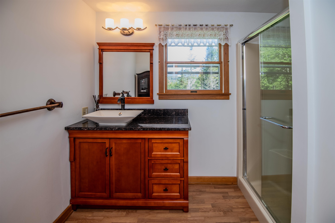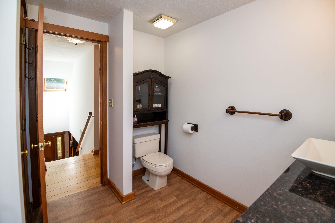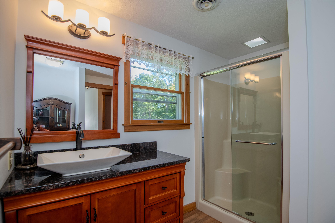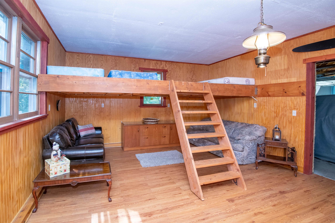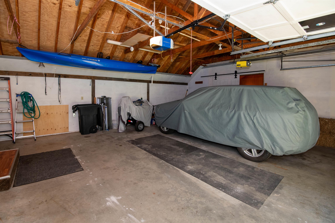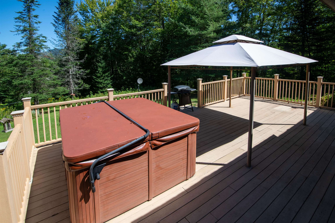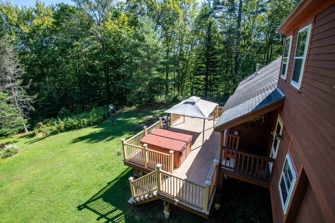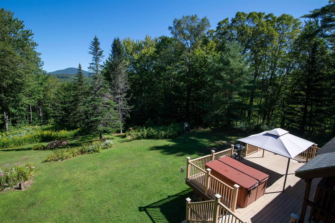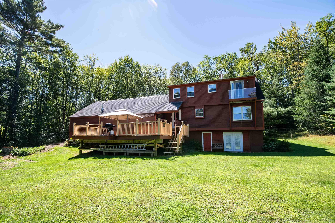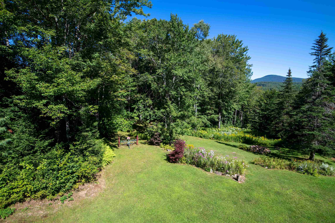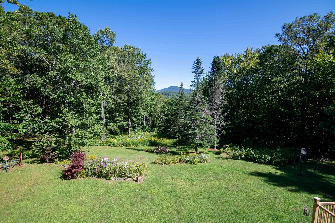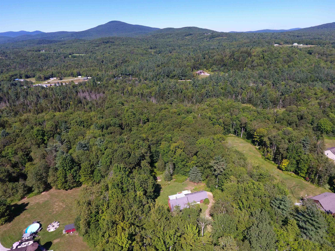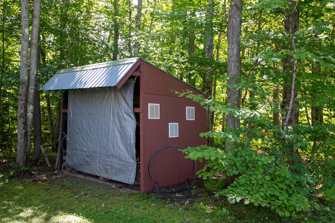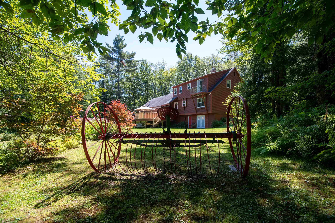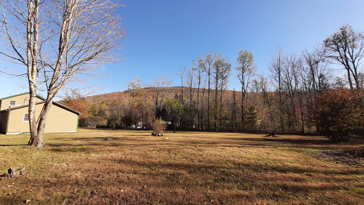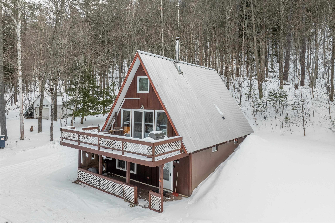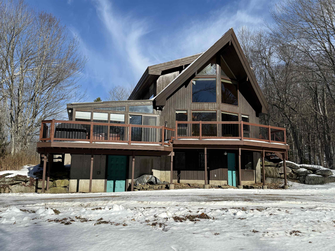1 of 47
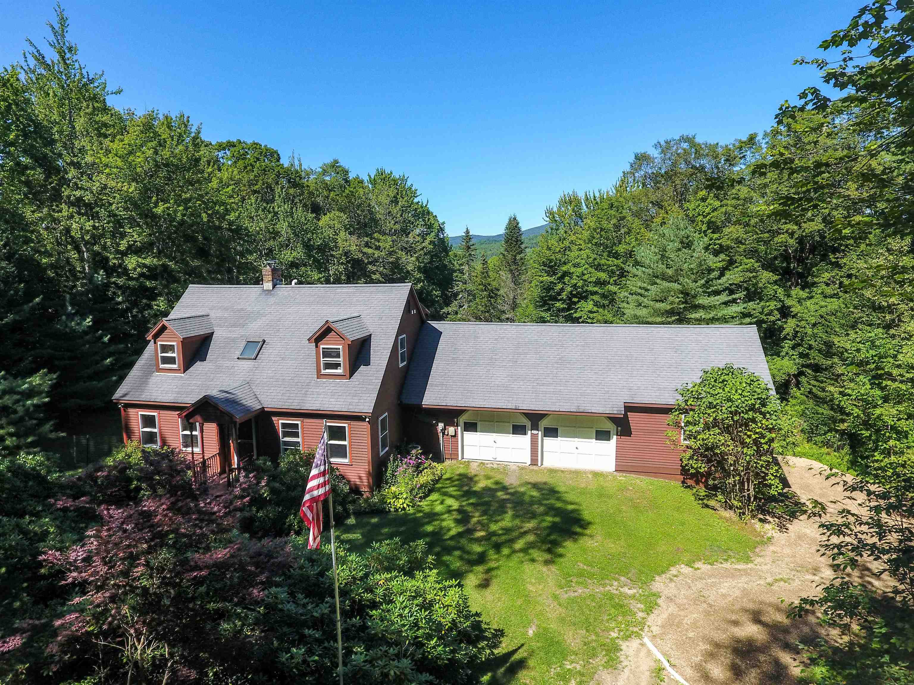
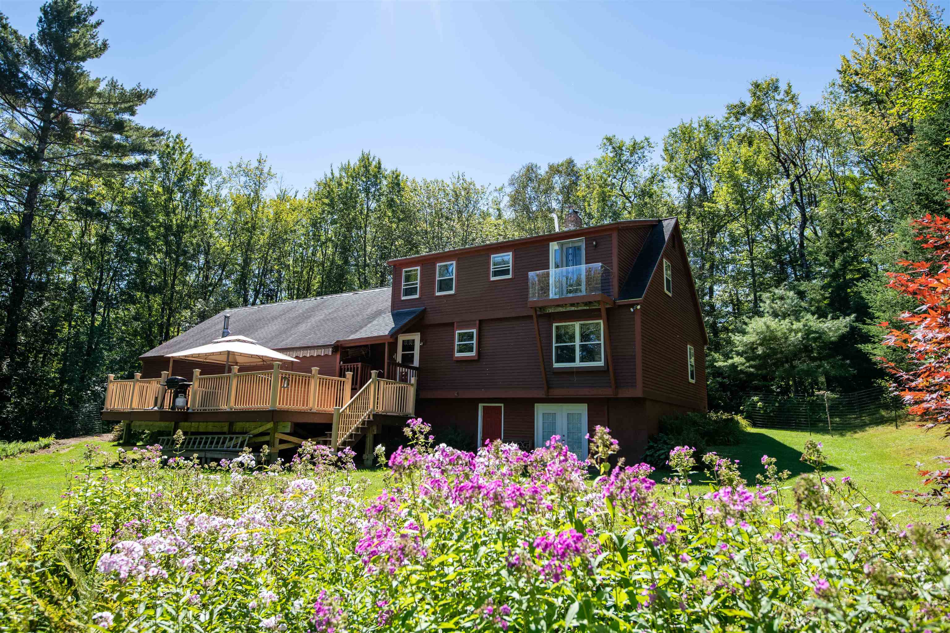
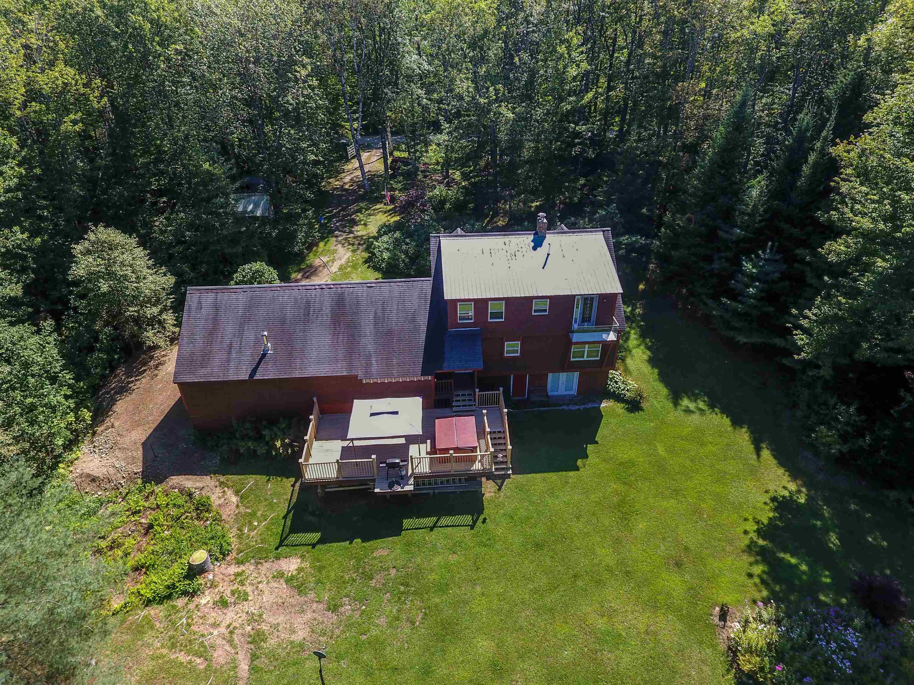
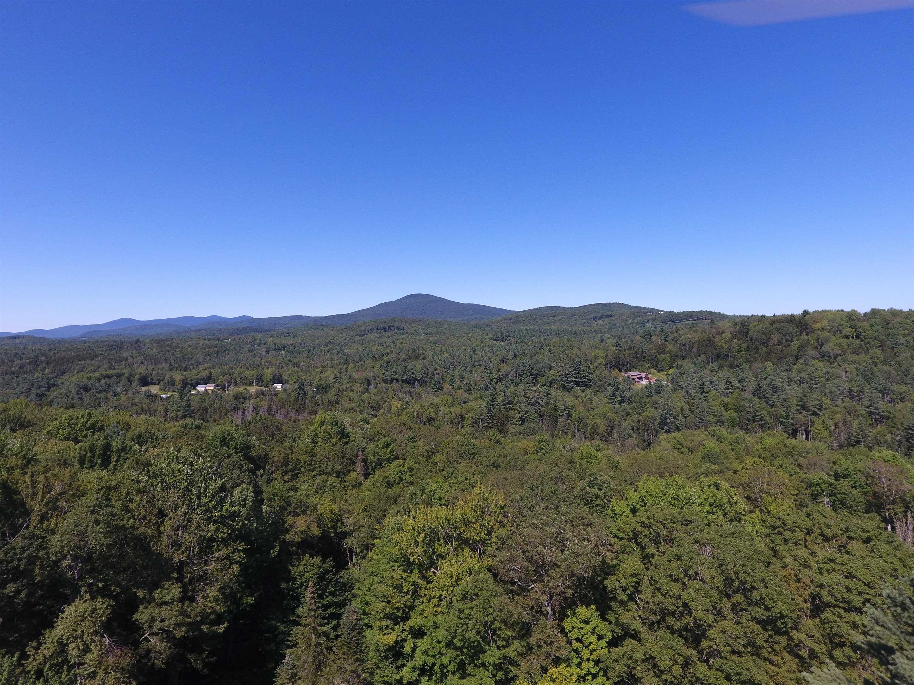
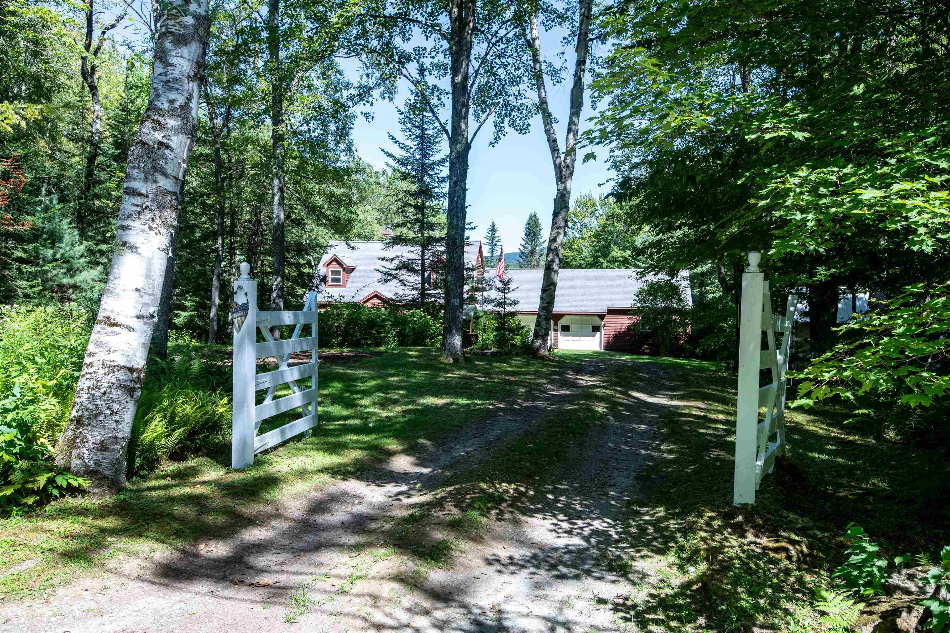
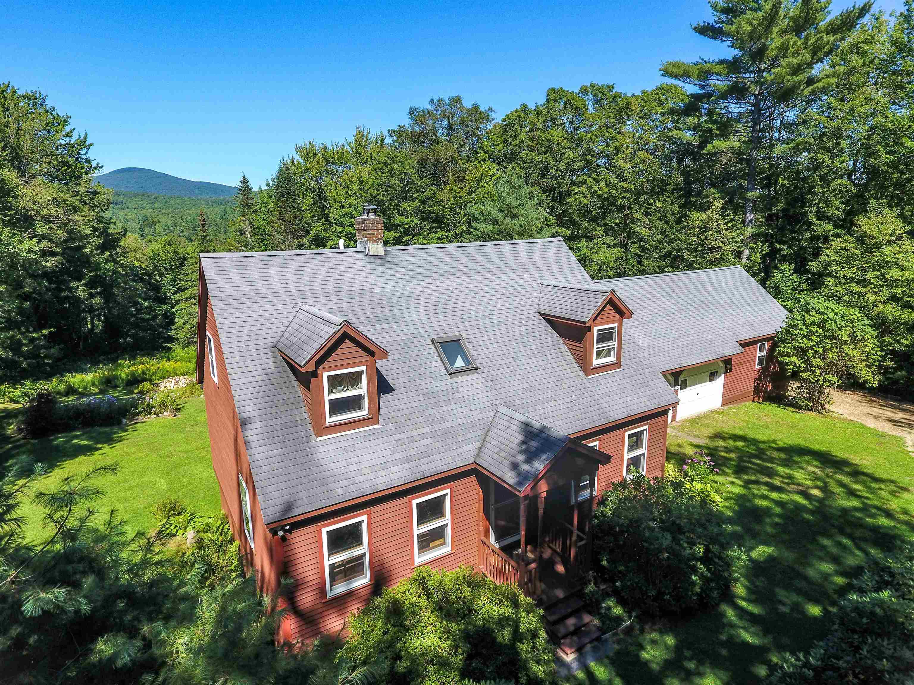
General Property Information
- Property Status:
- Active Under Contract
- Price:
- $599, 000
- Assessed:
- $0
- Assessed Year:
- County:
- VT-Rutland
- Acres:
- 13.00
- Property Type:
- Single Family
- Year Built:
- 1986
- Agency/Brokerage:
- Lisa Kelley
Cummings & Co - Bedrooms:
- 4
- Total Baths:
- 3
- Sq. Ft. (Total):
- 2214
- Tax Year:
- 2025
- Taxes:
- $7, 978
- Association Fees:
This house welcomes you as soon as you turn into the driveway from Summit Road with pretty gates saying "we are glad you are here" pull into the driveway and see your dream home where country charm meets modern luxury! This stunning Cape-style residence boasts 4 spacious bedrooms and 3 beautifully designed bathrooms, perfect for families or those seeking extra space. Nestled in a picturesque country setting, you’ll be surrounded by lush gardens and breathtaking mountain views that create a serene backdrop for your everyday life. Step onto the large deck and imagine sipping your morning coffee while soaking in the fresh air and stunning scenery. The deck space also offers gazebo and hot tub! Inside, delight in quality construction featuring exquisite walnut cabinets, solid wood doors throughout and warm hickory flooring that adds a touch of elegance. Cozy up by the woodstove after a day of skiing at nearby slopes – adventure is right at your doorstep! This is not just a house; it’s a lifestyle waiting for you! Don’t miss out on this incredible opportunity. Schedule your visit today and start envisioning your life in this enchanting home! Open House Friday August 29th 11-1pm lunch will be served. Showings to start Thursday August 28th.
Interior Features
- # Of Stories:
- 2
- Sq. Ft. (Total):
- 2214
- Sq. Ft. (Above Ground):
- 2214
- Sq. Ft. (Below Ground):
- 0
- Sq. Ft. Unfinished:
- 1020
- Rooms:
- 8
- Bedrooms:
- 4
- Baths:
- 3
- Interior Desc:
- Attic with Hatch/Skuttle, Ceiling Fan, Dining Area, Furnished, Hearth, Hot Tub, Kitchen Island, Living/Dining, Primary BR w/ BA, Natural Light, Natural Woodwork
- Appliances Included:
- Down Draft Cooktop, Dishwasher, Dryer, Microwave, Refrigerator, Washer
- Flooring:
- Hardwood, Laminate, Vinyl
- Heating Cooling Fuel:
- Water Heater:
- Basement Desc:
- Concrete, Concrete Floor, Interior Stairs, Unfinished
Exterior Features
- Style of Residence:
- Cape
- House Color:
- Time Share:
- No
- Resort:
- Exterior Desc:
- Exterior Details:
- Garden Space, Gazebo, Hot Tub, Shed
- Amenities/Services:
- Land Desc.:
- Country Setting, Mountain View, Near Golf Course, Near Skiing, Near Snowmobile Trails
- Suitable Land Usage:
- Roof Desc.:
- Shingle
- Driveway Desc.:
- Gravel
- Foundation Desc.:
- Poured Concrete
- Sewer Desc.:
- Septic
- Garage/Parking:
- Yes
- Garage Spaces:
- 2
- Road Frontage:
- 150
Other Information
- List Date:
- 2025-08-25
- Last Updated:


