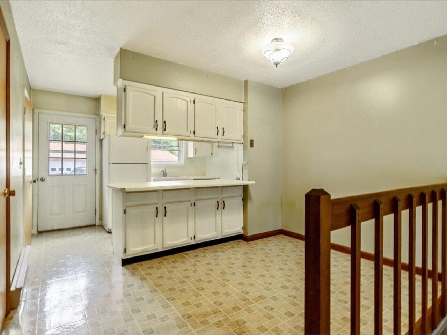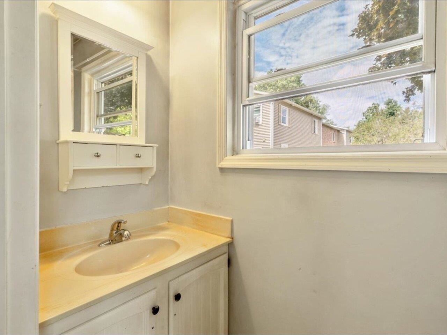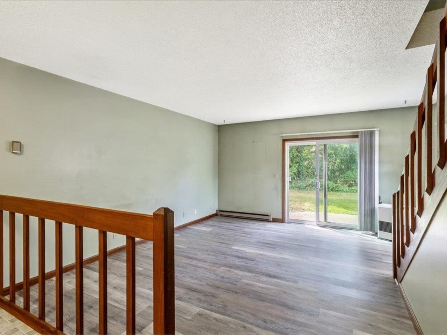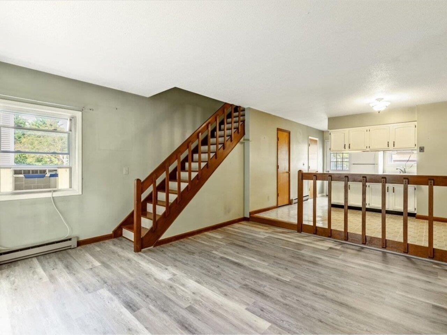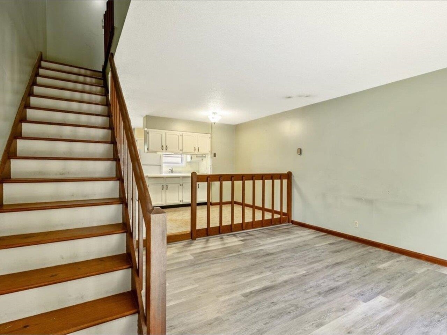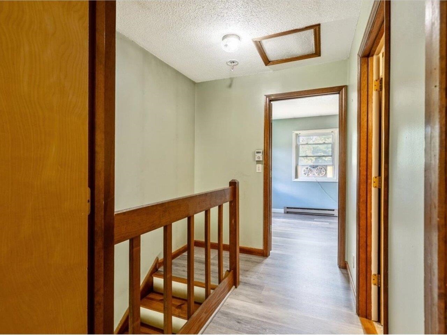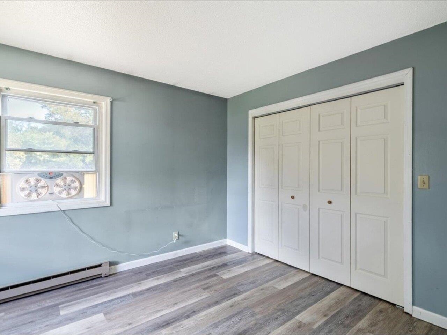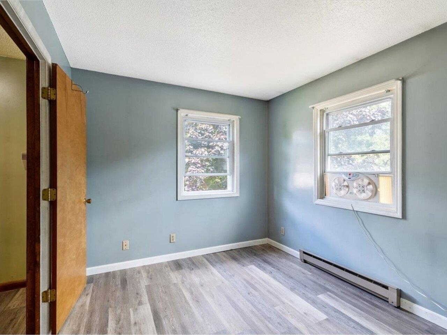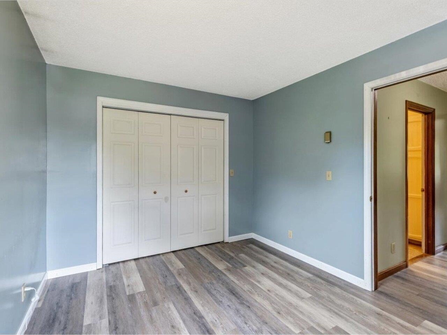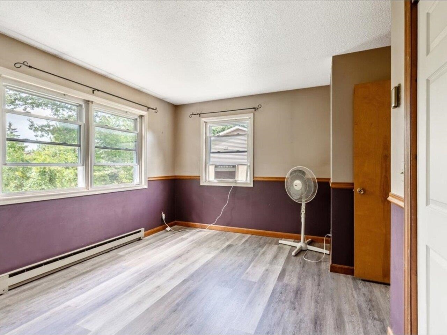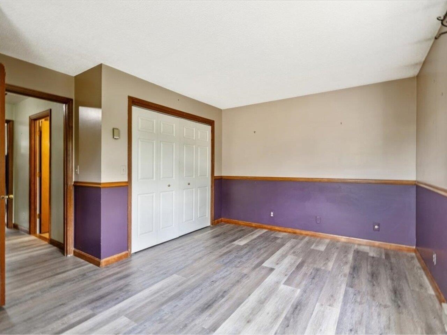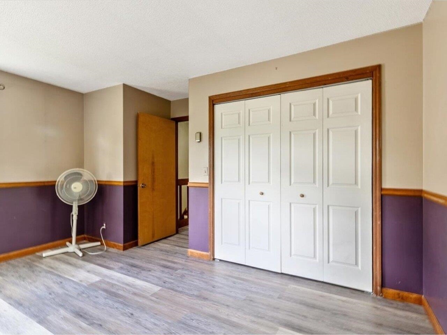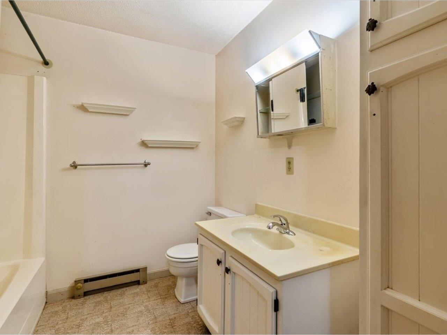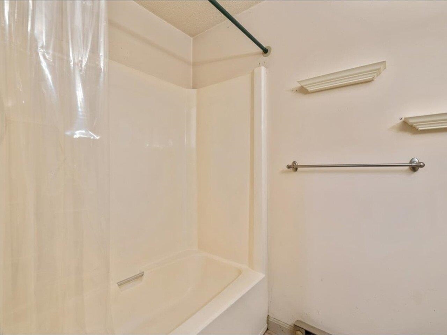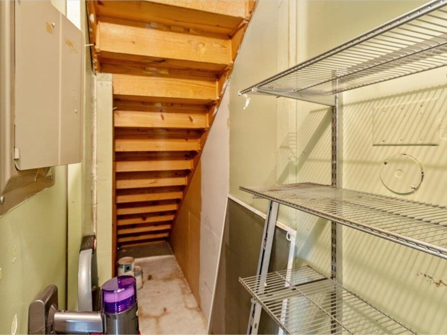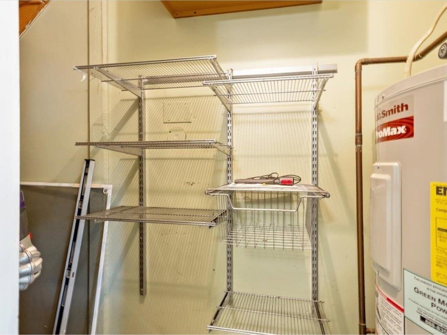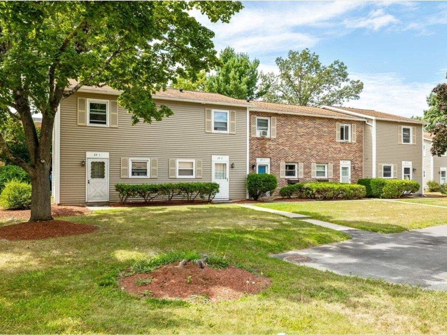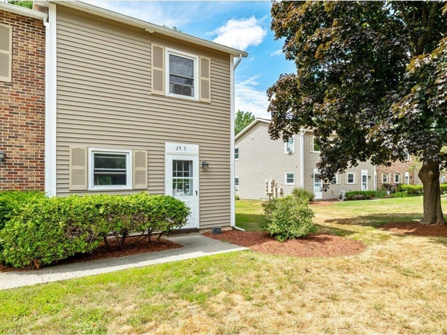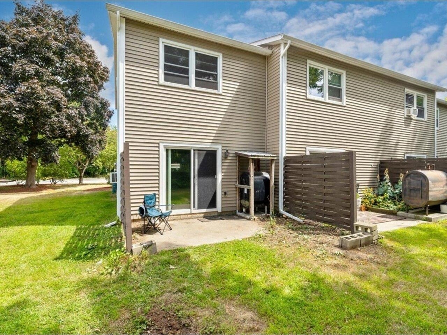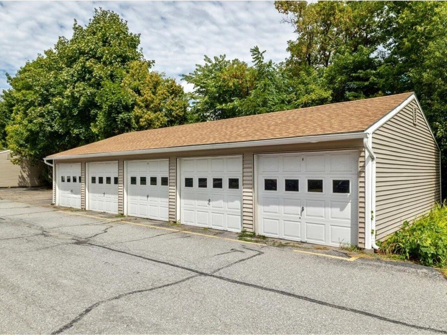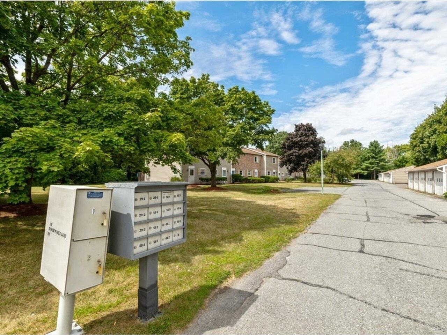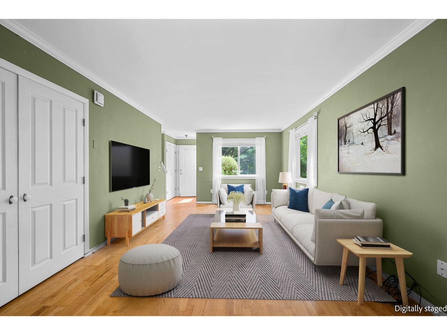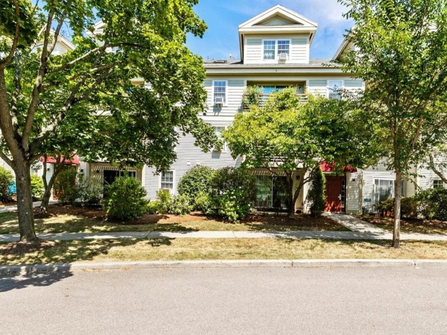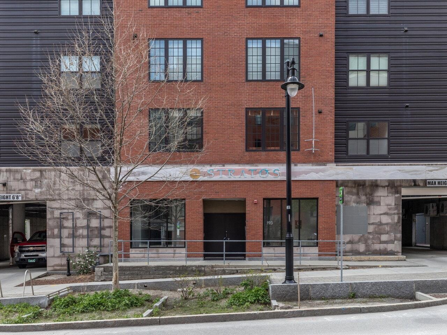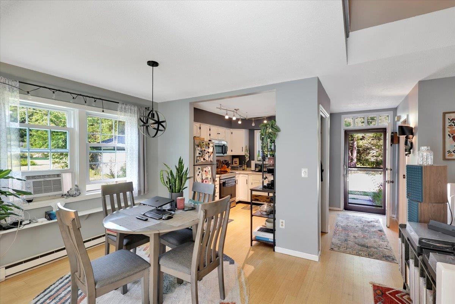1 of 27
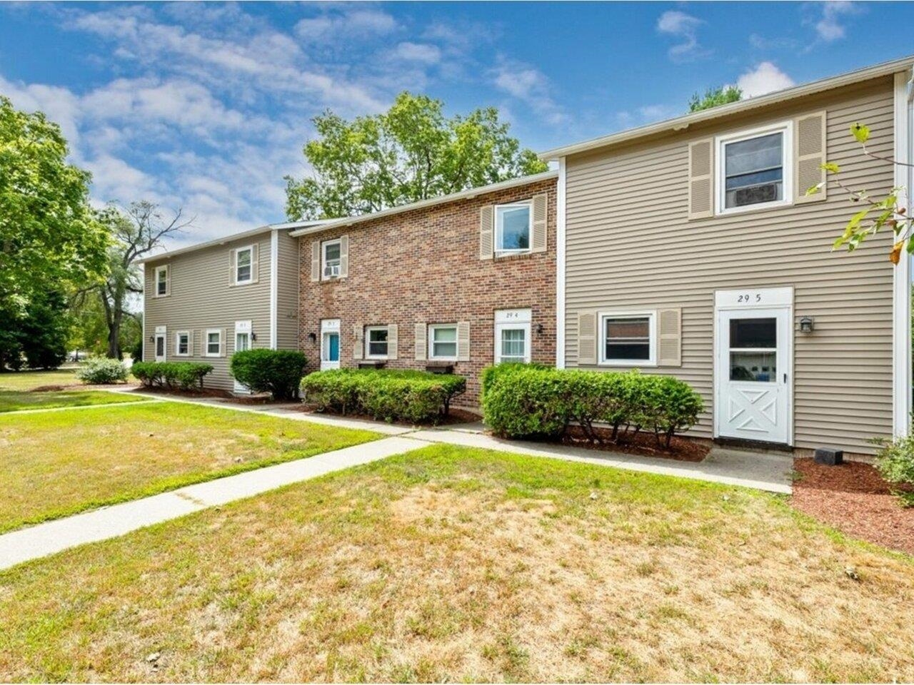
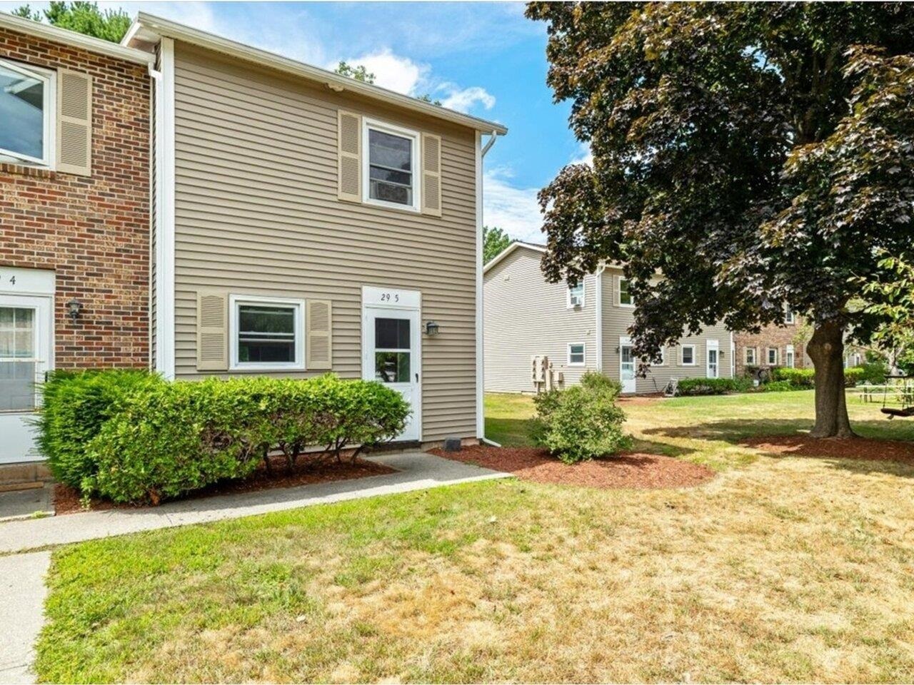
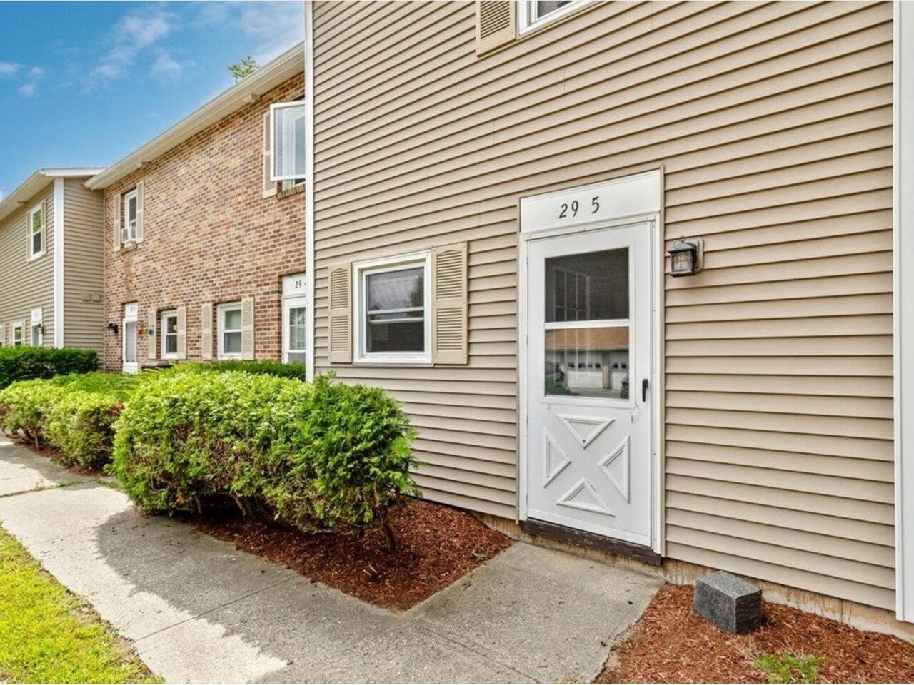
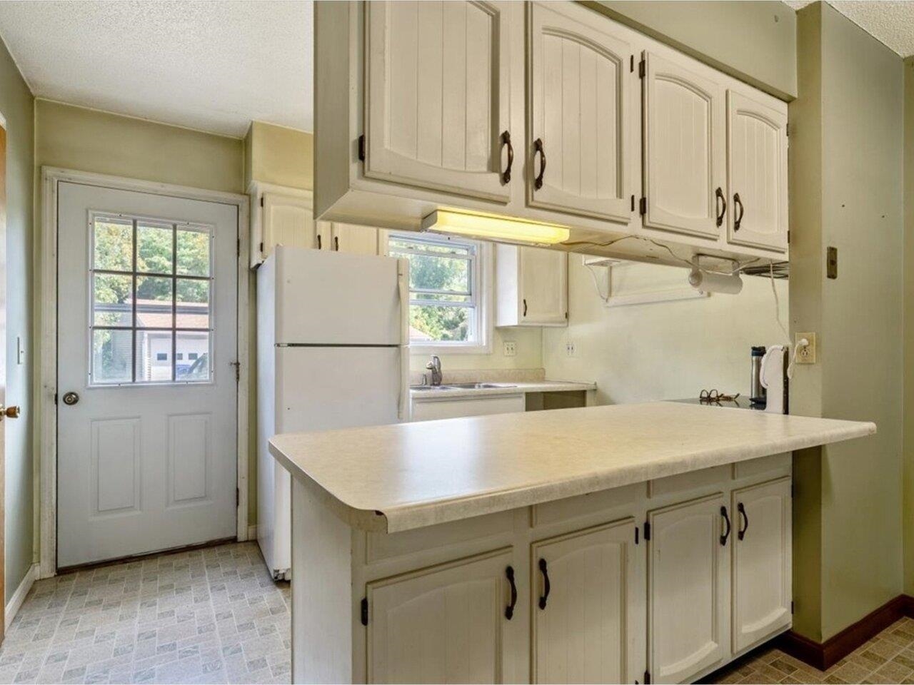
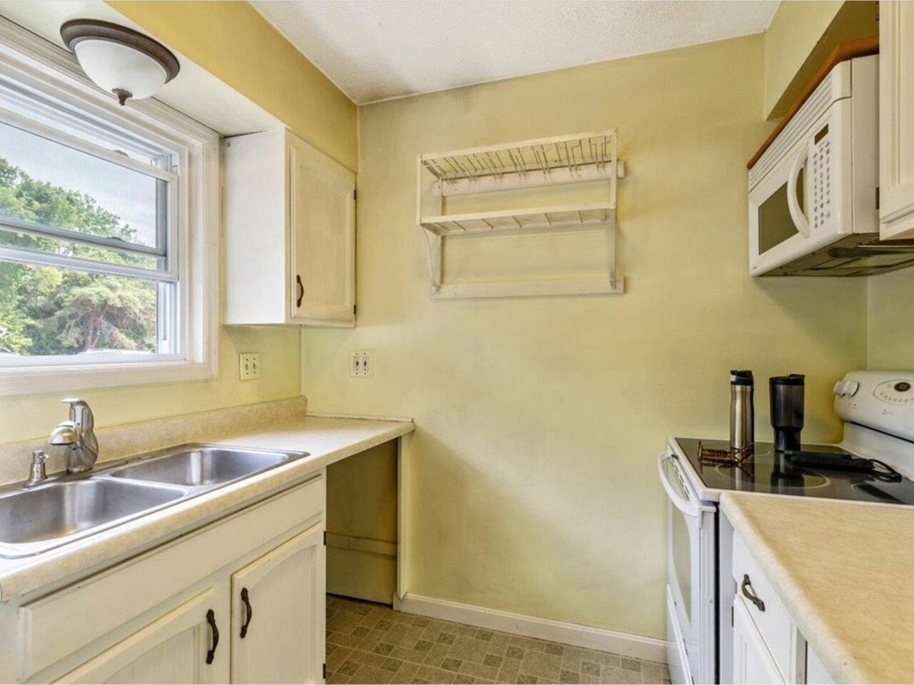
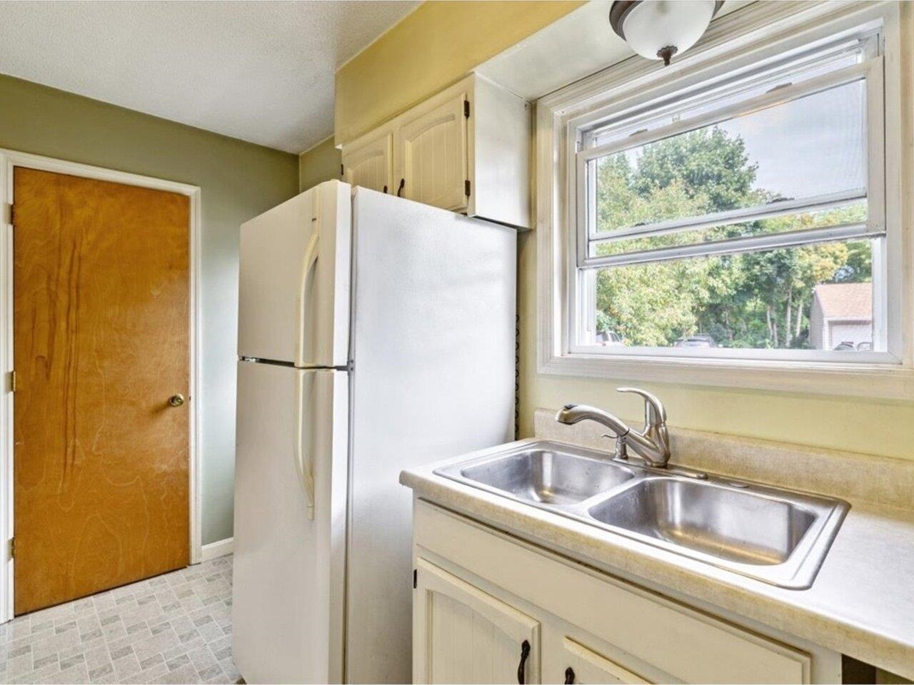
General Property Information
- Property Status:
- Active
- Price:
- $299, 000
- Unit Number
- 5
- Assessed:
- $0
- Assessed Year:
- County:
- VT-Chittenden
- Acres:
- 0.00
- Property Type:
- Condo
- Year Built:
- 1982
- Agency/Brokerage:
- Nicole Broderick
Coldwell Banker Hickok and Boardman - Bedrooms:
- 2
- Total Baths:
- 2
- Sq. Ft. (Total):
- 1024
- Tax Year:
- 2025
- Taxes:
- $3, 019
- Association Fees:
Presenting a wonderful opportunity to own a home in Colchester, 29 Red Pines Lane, Unit 5 is convenient, accessible and ready for its next adventure. Featuring all new flooring throughout the unit, and with an exceptional rental history, this property has proven its greatness and is sure to continue to impress. An end-unit, with plenty of space and privacy, it's a wonderful avenue to success; and whether you choose to take the journey as a landlord or make it your home, you won't be disappointed. A spacious first floor offers a quaint kitchen, overlooking the dining area and a large living room with plenty of natural light. Upstairs you'll find two very spacious bedrooms and a full bathroom - a blank canvas for your future plans. A private patio is the perfect space to unwind, and a detached carport with storage is a fantastic bonus feature. Just minutes to Winooski, Burlington, and every local amenity that Chittenden County has to offer. If ease and convenience are what you are searching for, this property is sure to meet your needs!
Interior Features
- # Of Stories:
- 2
- Sq. Ft. (Total):
- 1024
- Sq. Ft. (Above Ground):
- 1024
- Sq. Ft. (Below Ground):
- 0
- Sq. Ft. Unfinished:
- 0
- Rooms:
- 7
- Bedrooms:
- 2
- Baths:
- 2
- Interior Desc:
- Dining Area, Kitchen/Dining, Kitchen/Family, Living/Dining, Natural Light, 2nd Floor Laundry
- Appliances Included:
- Disposal, Dryer, Microwave, Refrigerator, Washer, Electric Stove
- Flooring:
- Combination, Vinyl Plank
- Heating Cooling Fuel:
- Water Heater:
- Basement Desc:
Exterior Features
- Style of Residence:
- End Unit
- House Color:
- Brown
- Time Share:
- No
- Resort:
- Exterior Desc:
- Exterior Details:
- Natural Shade, Patio, Storage
- Amenities/Services:
- Land Desc.:
- Condo Development, Landscaped, Level, In Town, Near Paths, Near Shopping, Near Public Transportatn, Near Hospital
- Suitable Land Usage:
- Roof Desc.:
- Shingle
- Driveway Desc.:
- Common/Shared, Paved
- Foundation Desc.:
- Concrete
- Sewer Desc.:
- Public
- Garage/Parking:
- Yes
- Garage Spaces:
- 1
- Road Frontage:
- 0
Other Information
- List Date:
- 2025-08-25
- Last Updated:


