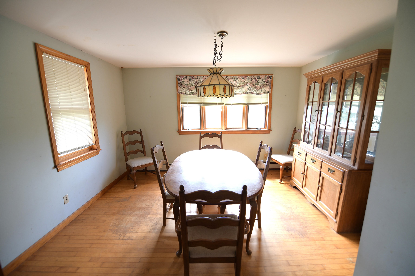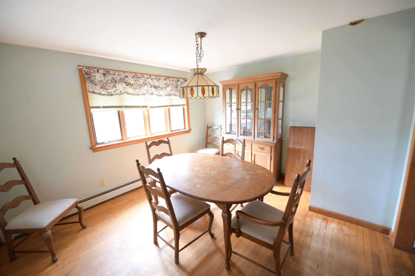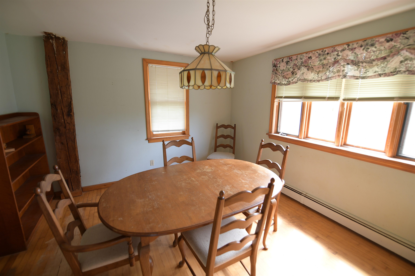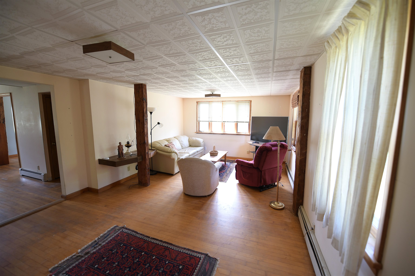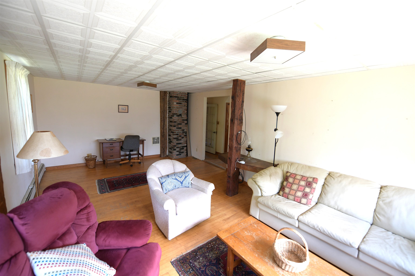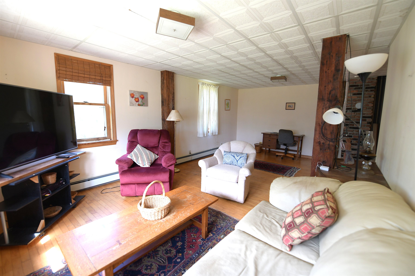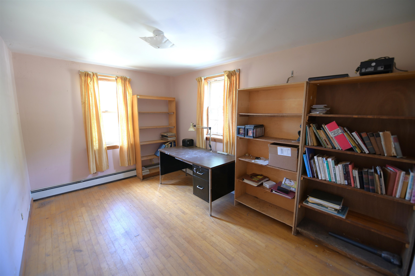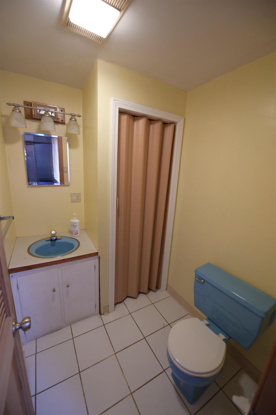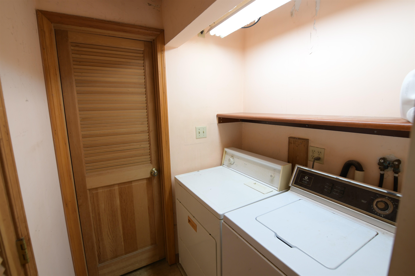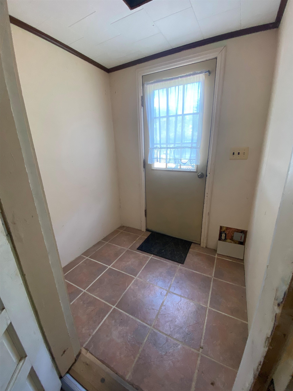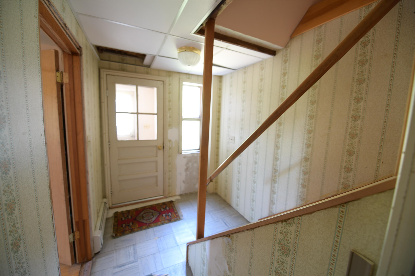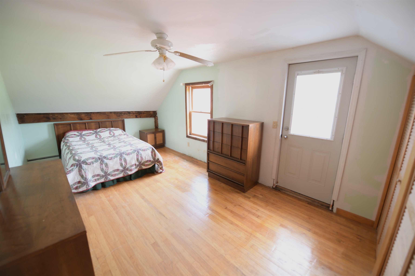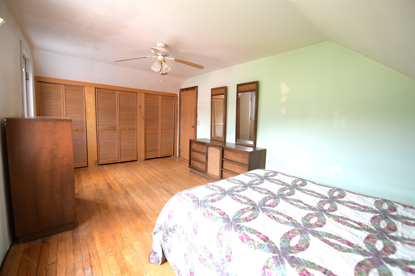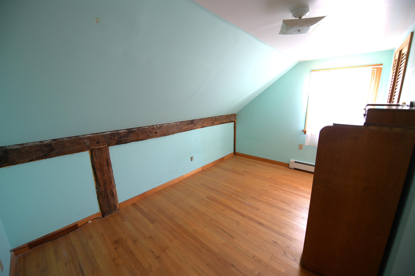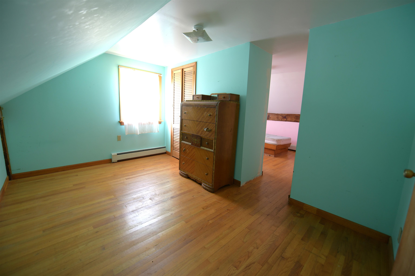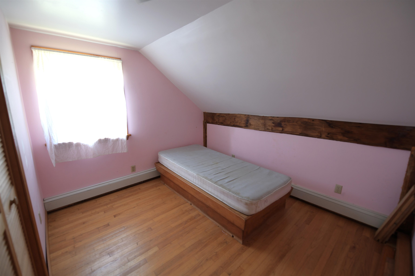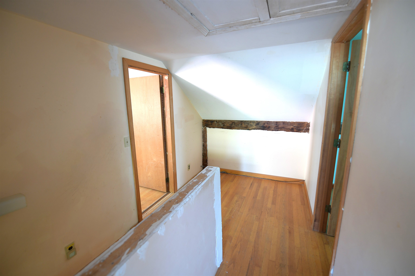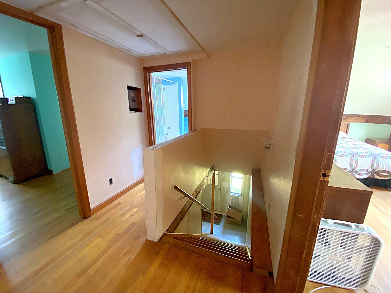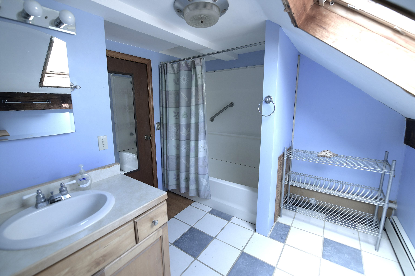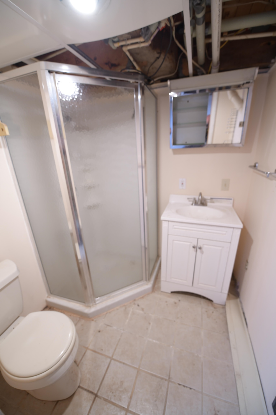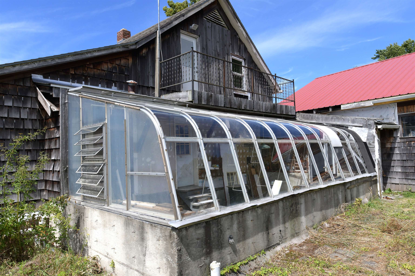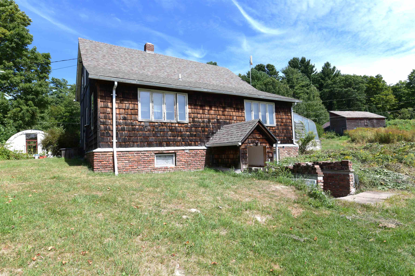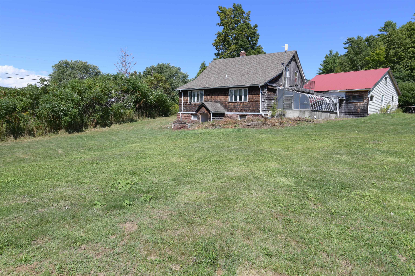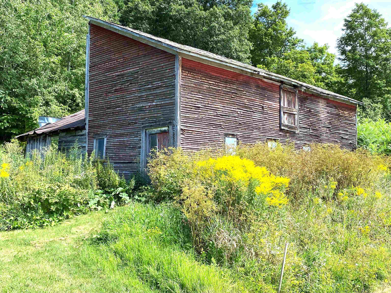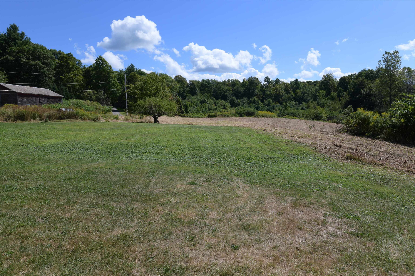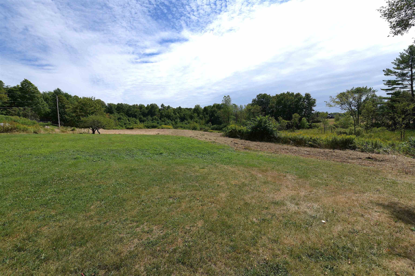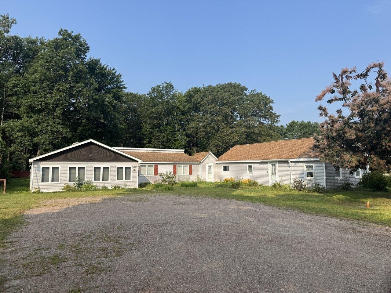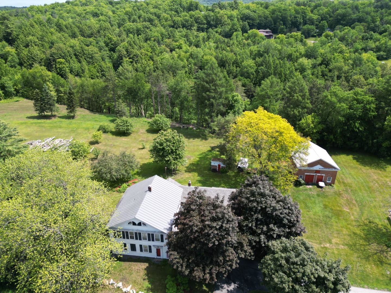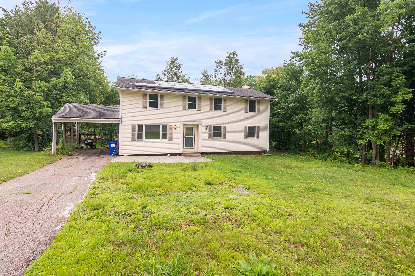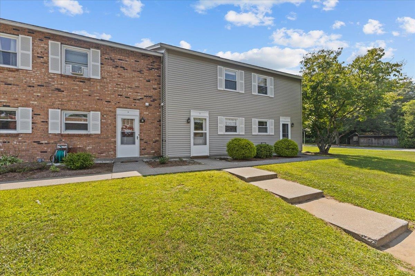1 of 32
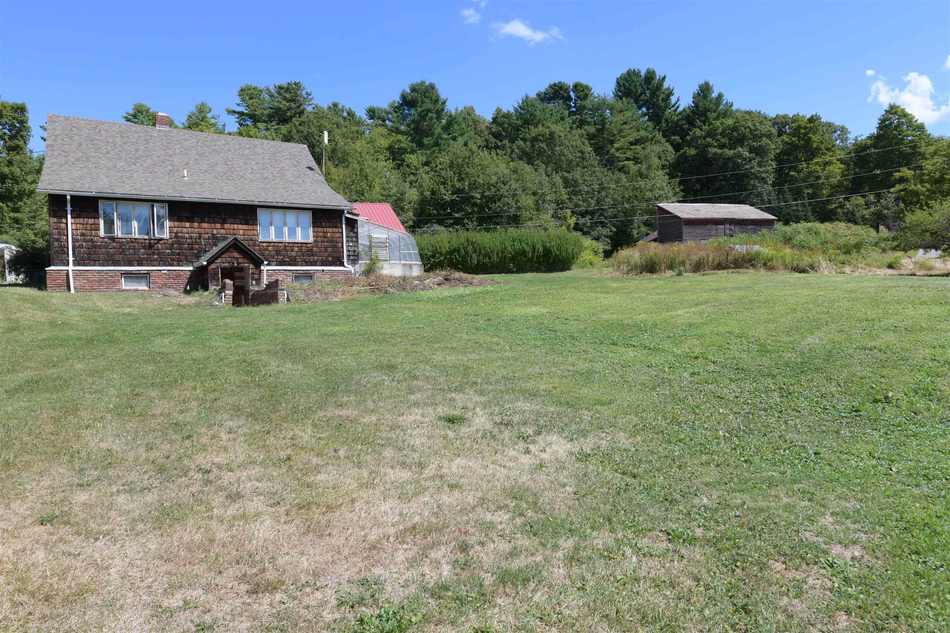
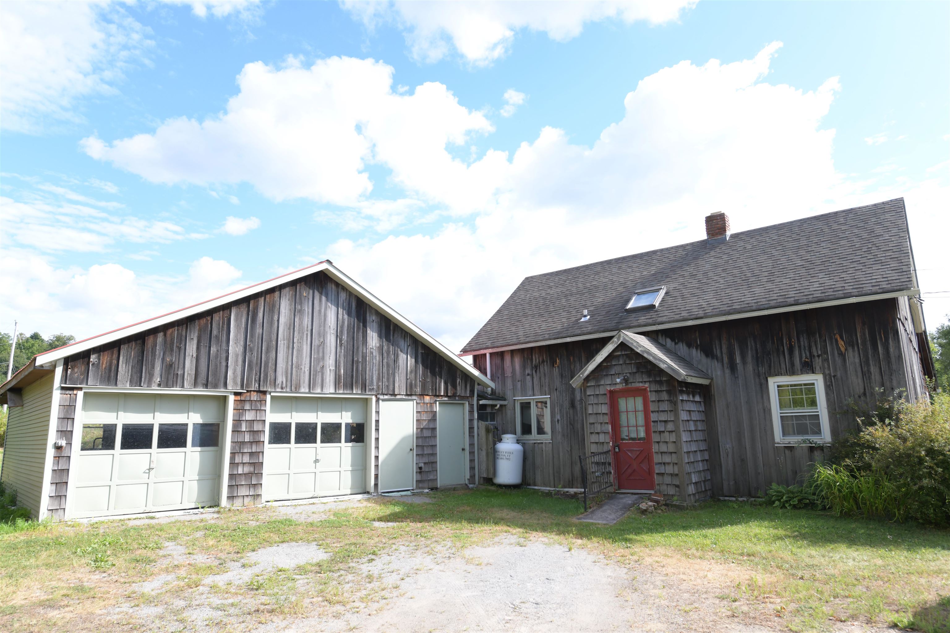
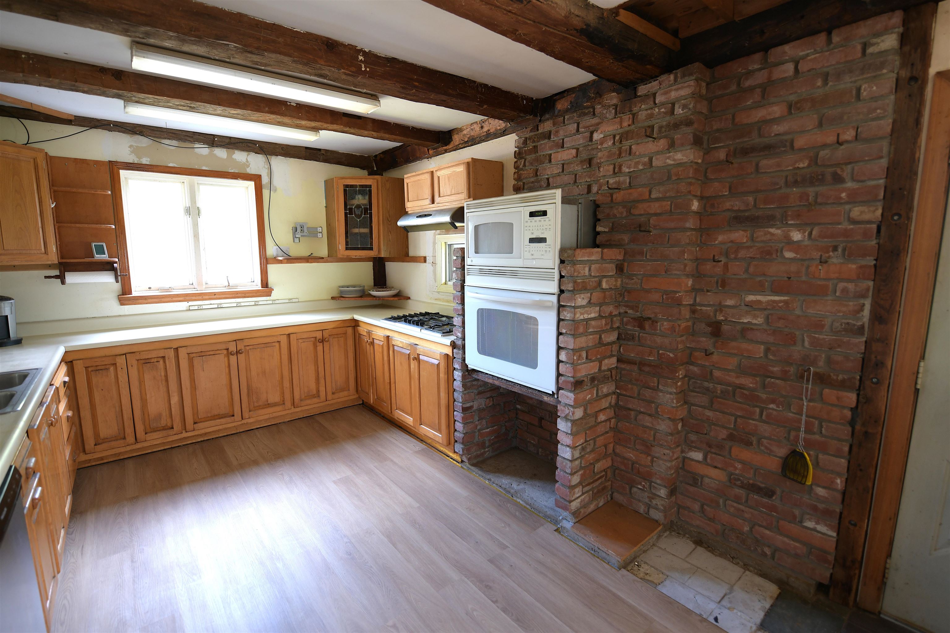
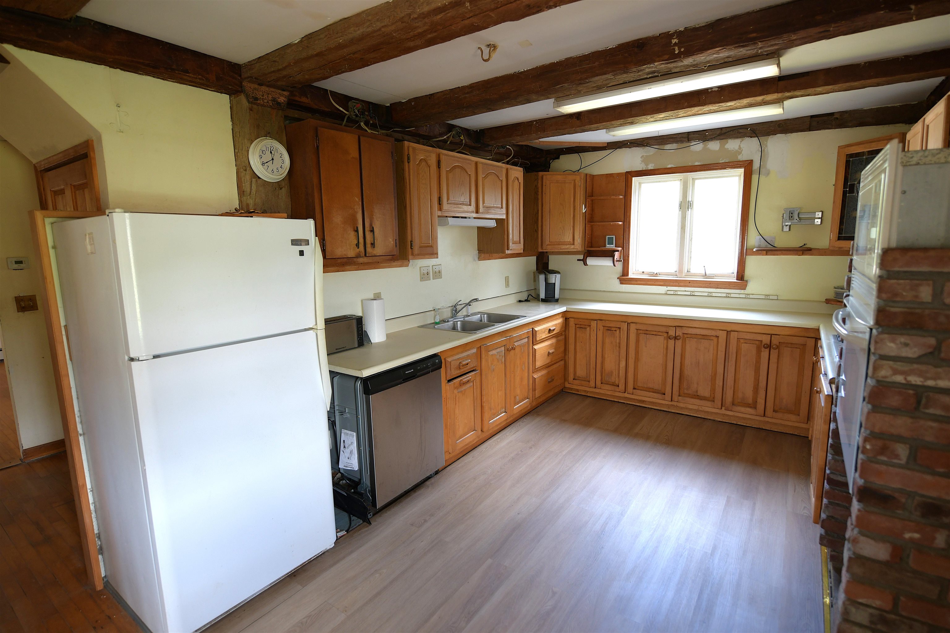
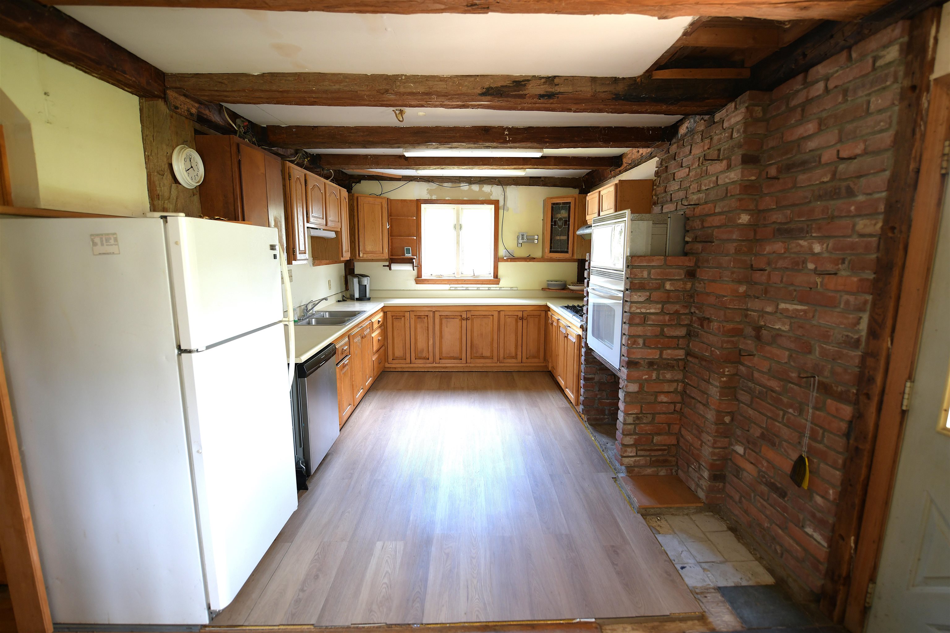
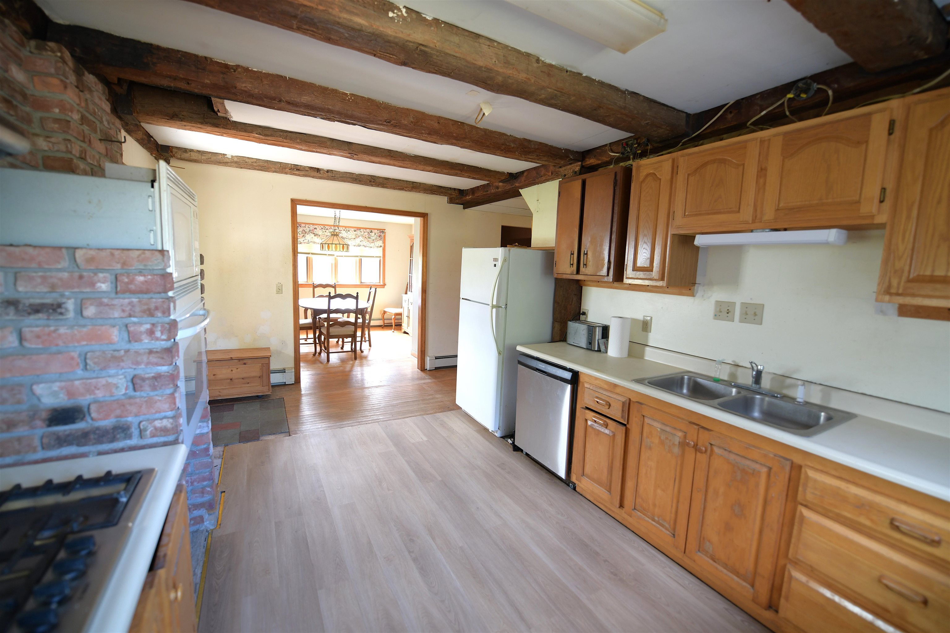
General Property Information
- Property Status:
- Active
- Price:
- $385, 000
- Assessed:
- $0
- Assessed Year:
- County:
- VT-Chittenden
- Acres:
- 6.50
- Property Type:
- Single Family
- Year Built:
- 1900
- Agency/Brokerage:
- David Chenette
Chenette Real Estate - Bedrooms:
- 3
- Total Baths:
- 3
- Sq. Ft. (Total):
- 1376
- Tax Year:
- 2025
- Taxes:
- $5, 548
- Association Fees:
An open pasture, 6.5 acres, and a 1900’s farmhouse await you with this special Colchester property! Simply enjoy living in a country setting with open space or fulfill your homesteading aspirations with all the agricultural uses the property has to offer. Site improvements include a 12’ X 24’ glassed greenhouse with a poured concrete perimeter, an oversized partially insulated 2 car garage with second floor storage, and a quaint barn (in need of repair). The farmhouse with exposed beams has certainly had improvements through the years but awaits your finishing touches. The bright and open first floor living area has a formal dining room, large living room, and an additional den/office space. The second floor has a spacious master bedroom with a balcony that overlooks the homestead. You’ll also appreciate the convenient at grade access to the basement area that also has a ¾ bath. Come check out all the opportunities this property has to offer and make this house your home!
Interior Features
- # Of Stories:
- 2
- Sq. Ft. (Total):
- 1376
- Sq. Ft. (Above Ground):
- 1376
- Sq. Ft. (Below Ground):
- 0
- Sq. Ft. Unfinished:
- 1024
- Rooms:
- 6
- Bedrooms:
- 3
- Baths:
- 3
- Interior Desc:
- Appliances Included:
- Gas Cooktop, Dishwasher, Dryer, Microwave, Wall Oven, Refrigerator, Washer
- Flooring:
- Hardwood, Laminate, Tile
- Heating Cooling Fuel:
- Water Heater:
- Basement Desc:
- Bulkhead, Partially Finished, Roughed In
Exterior Features
- Style of Residence:
- Farmhouse
- House Color:
- Time Share:
- No
- Resort:
- Exterior Desc:
- Exterior Details:
- Amenities/Services:
- Land Desc.:
- Agricultural, Country Setting, Horse/Animal Farm, Field/Pasture
- Suitable Land Usage:
- Roof Desc.:
- Metal, Asphalt Shingle
- Driveway Desc.:
- Gravel
- Foundation Desc.:
- Block, Stone
- Sewer Desc.:
- Concrete
- Garage/Parking:
- Yes
- Garage Spaces:
- 2
- Road Frontage:
- 400
Other Information
- List Date:
- 2025-08-25
- Last Updated:


