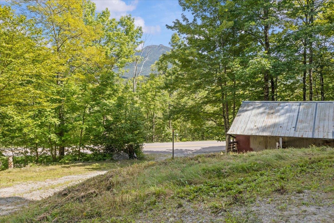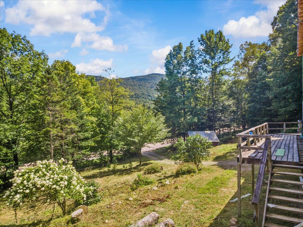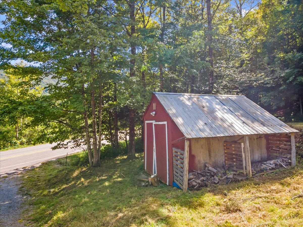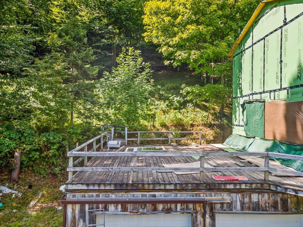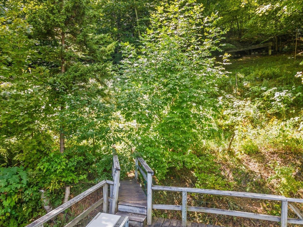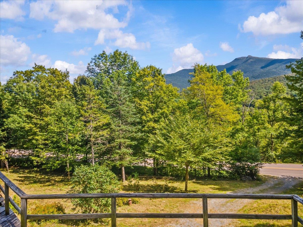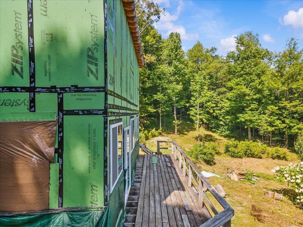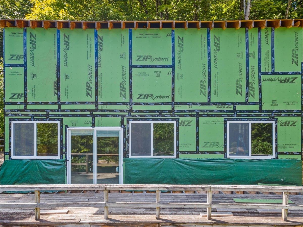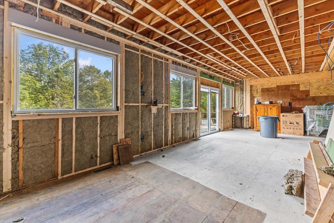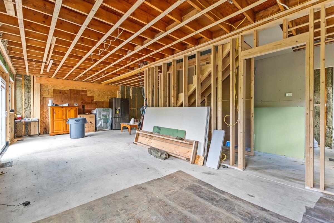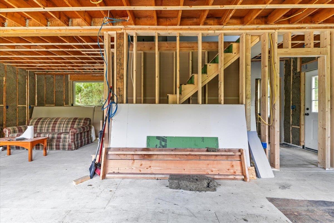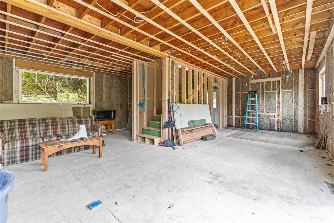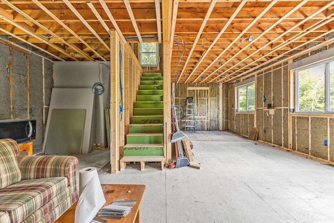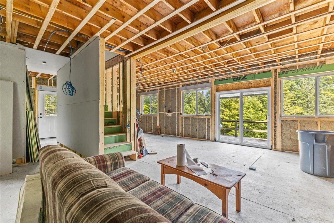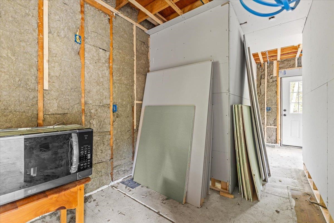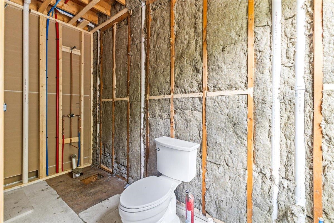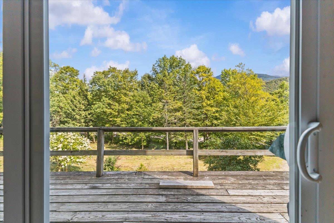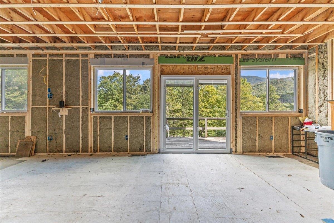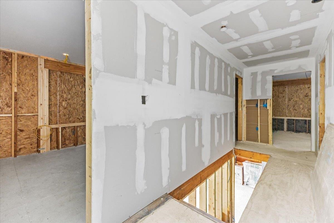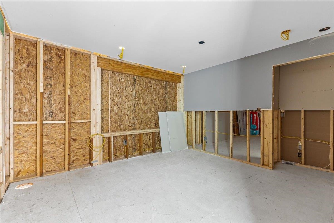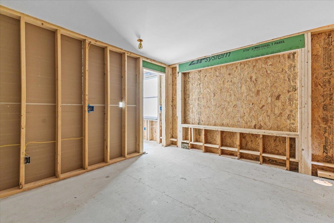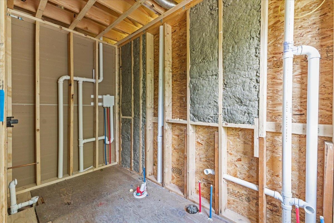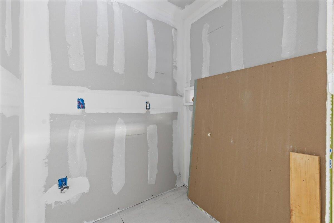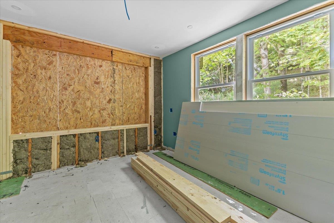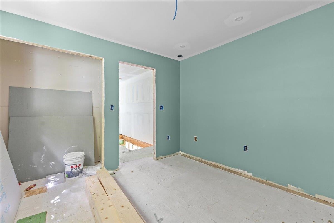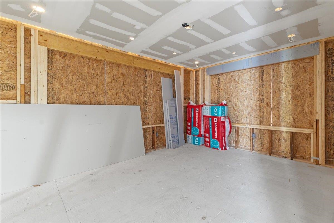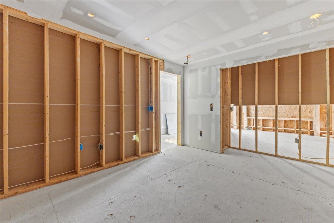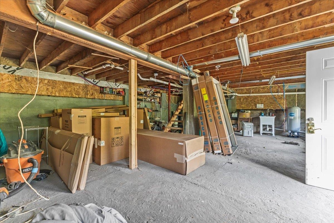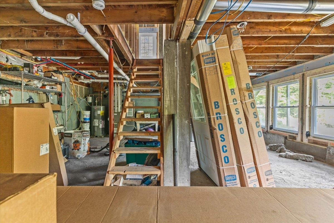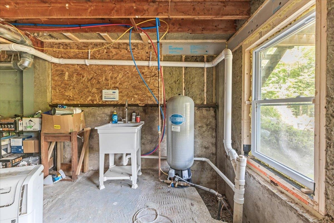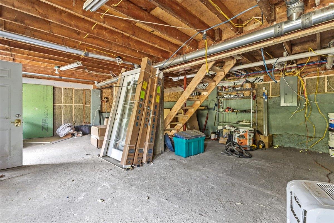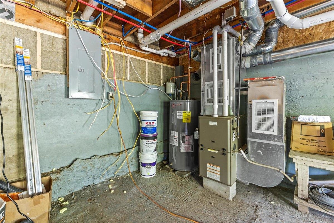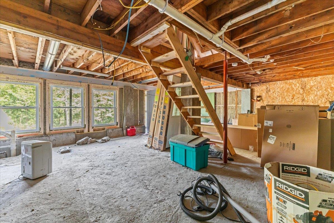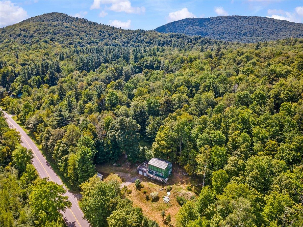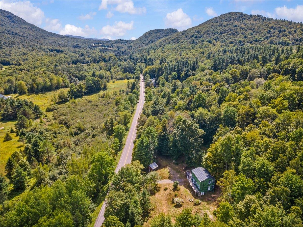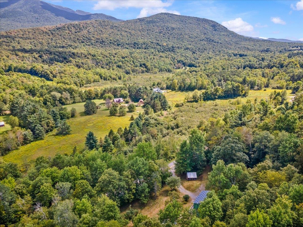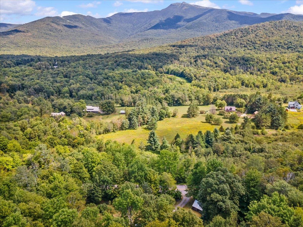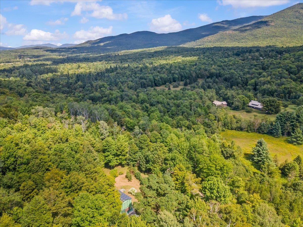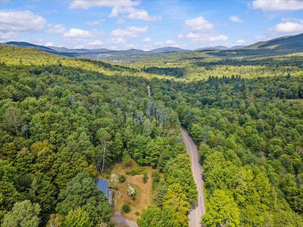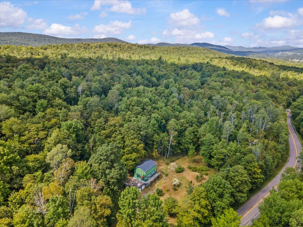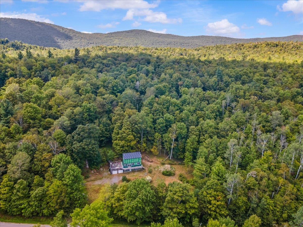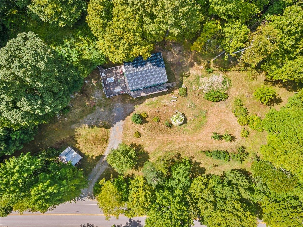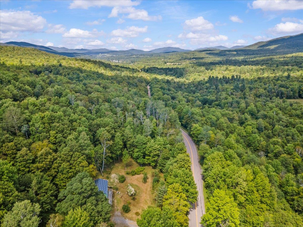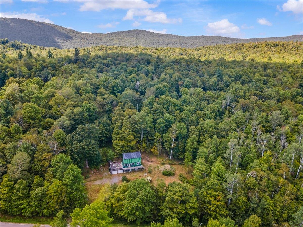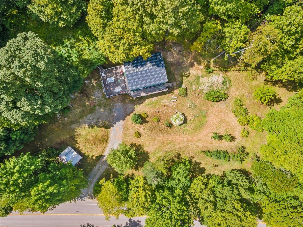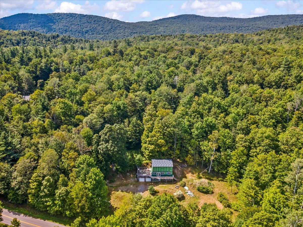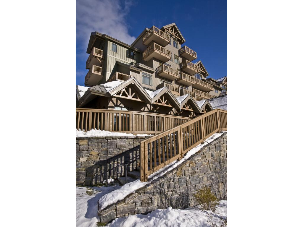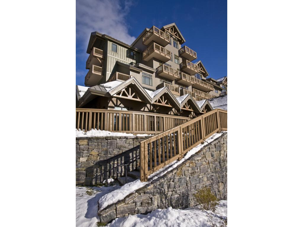1 of 52
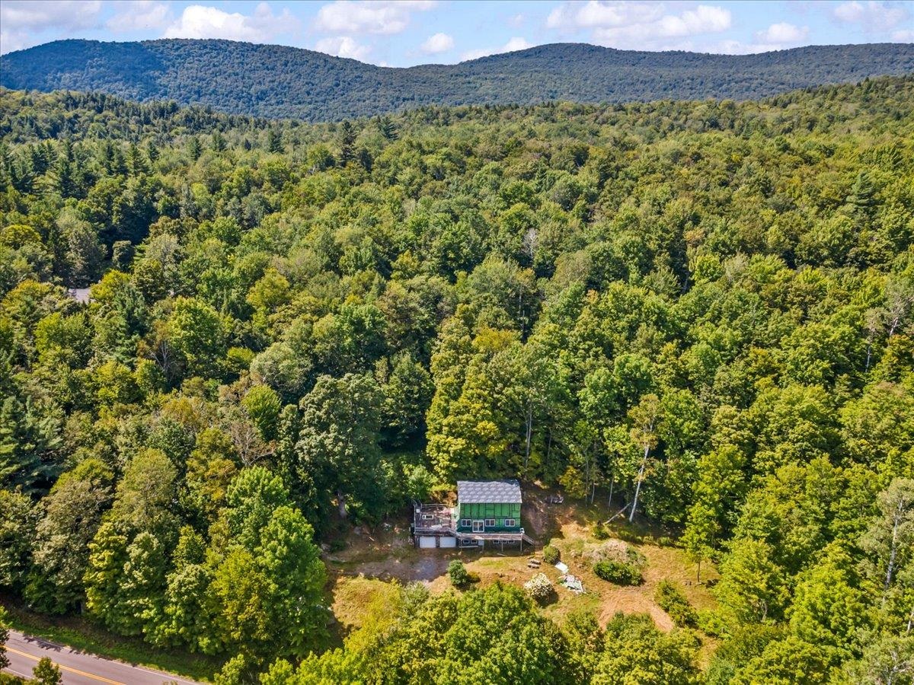
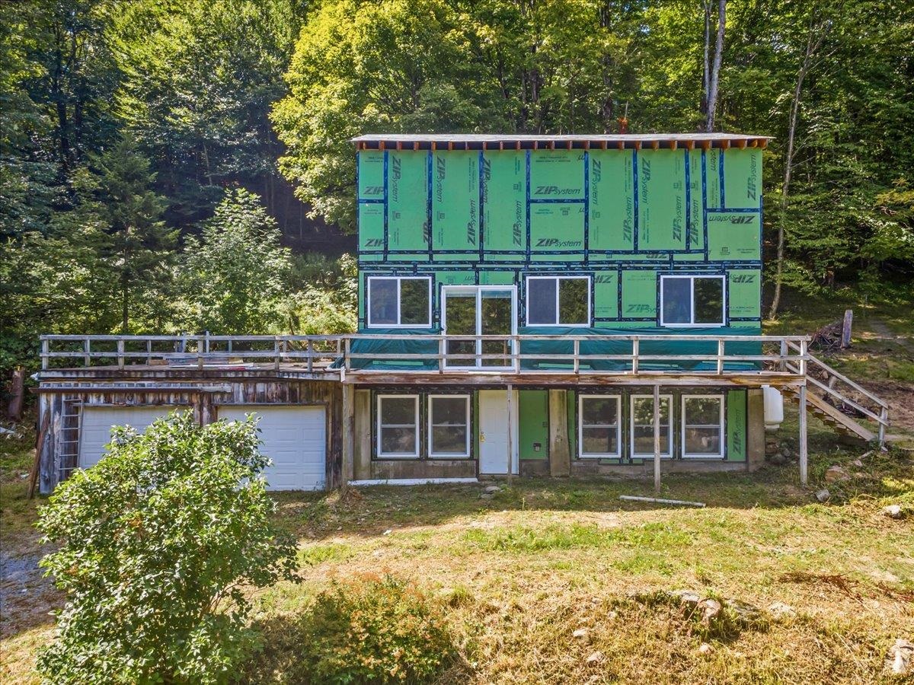
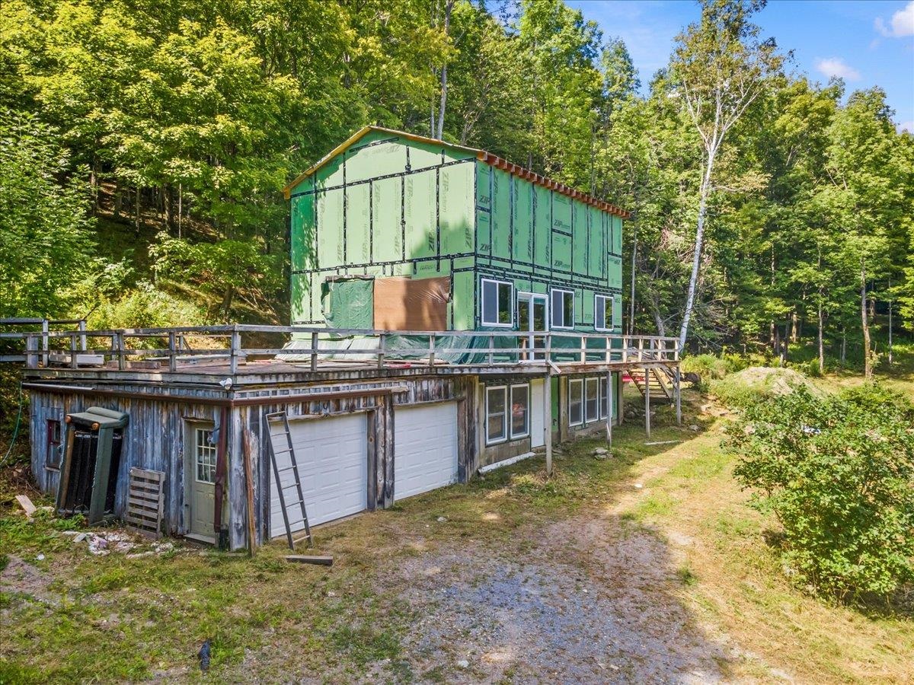
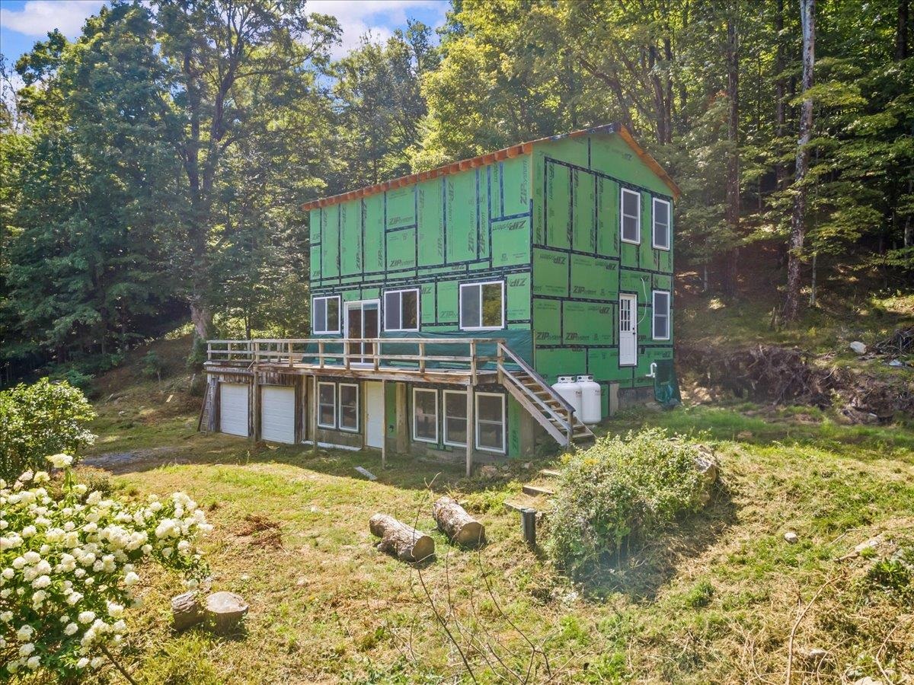
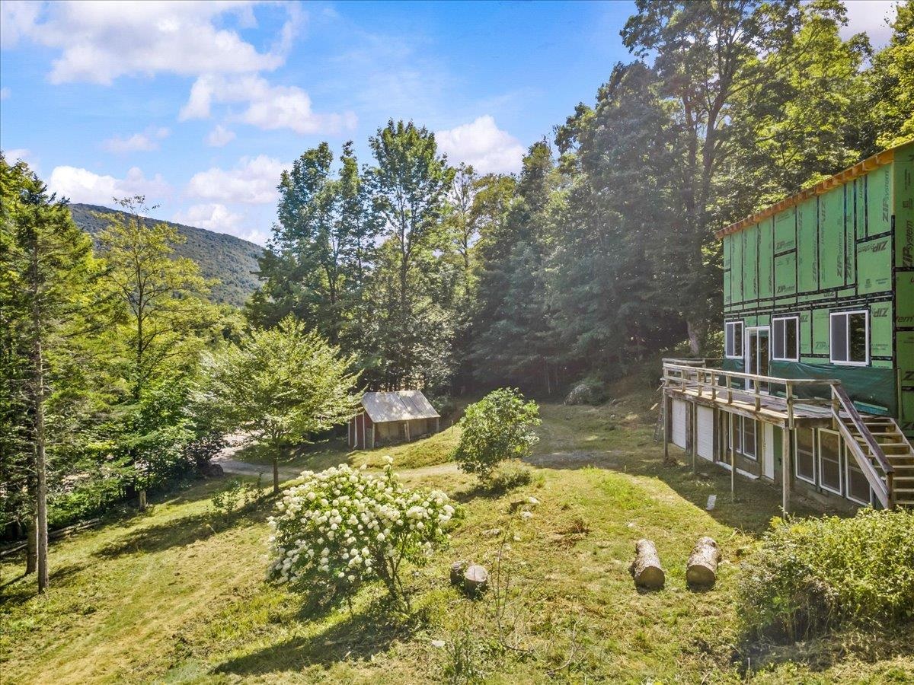
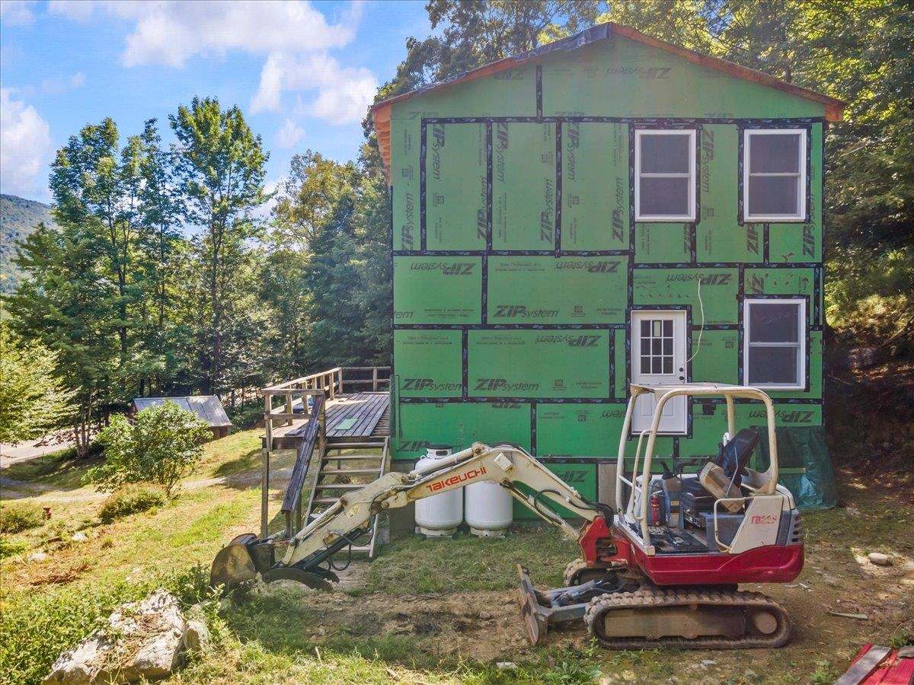
General Property Information
- Property Status:
- Active
- Price:
- $350, 000
- Assessed:
- $0
- Assessed Year:
- County:
- VT-Chittenden
- Acres:
- 8.86
- Property Type:
- Single Family
- Year Built:
- 1974
- Agency/Brokerage:
- The Gardner Group
RE/MAX North Professionals - Bedrooms:
- 3
- Total Baths:
- 2
- Sq. Ft. (Total):
- 0
- Tax Year:
- 2025
- Taxes:
- $6, 833
- Association Fees:
Blank canvas, waiting for your personal touch! This home’s interior has already been taken down to the studs—no demo needed, you can start fresh and bring your vision to life. Some building materials are already included to help you get started. Located on Pleasant Valley Road, this hillside home offers sweeping Green Mountain views on 8.86 acres. 3 bedrooms and 2 bathrooms, an open kitchen and living area, and a two-car garage with an attached lower-level bonus space. Soak in the scenery through the large windows or from the expansive deck, evoking the feel of a mountain-top chalet—perfect for sunrises and sunsets alike. Storage shed, and a gravel driveway with plenty of space for recreational vehicles. Beyond the lawn, the land unfolds into wooded trails and sugar maples that could be perfect for maple sugaring. Set in the quaint town of Underhill, this location is ideal for year-round recreation, hiking, biking, cross-country skiing, and sledding. Minutes away from several ski resorts and Burlington. This is your chance to make your mark on what could be a beautiful retreat! See attached list of items/materials that convey with the property.
Interior Features
- # Of Stories:
- 2
- Sq. Ft. (Total):
- 0
- Sq. Ft. (Above Ground):
- 0
- Sq. Ft. (Below Ground):
- 0
- Sq. Ft. Unfinished:
- 2304
- Rooms:
- 5
- Bedrooms:
- 3
- Baths:
- 2
- Interior Desc:
- Dining Area, Natural Light
- Appliances Included:
- Dishwasher, Microwave, Electric Range, Refrigerator, Electric Water Heater, Owned Water Heater, Tank Water Heater
- Flooring:
- Other
- Heating Cooling Fuel:
- Water Heater:
- Basement Desc:
- Concrete Floor, Daylight, Full, Unfinished, Walkout, Interior Access
Exterior Features
- Style of Residence:
- Chalet, Walkout Lower Level
- House Color:
- Time Share:
- No
- Resort:
- No
- Exterior Desc:
- Exterior Details:
- Porch, Shed
- Amenities/Services:
- Land Desc.:
- Mountain View, Sloping, Wooded, Near Skiing, Rural
- Suitable Land Usage:
- Roof Desc.:
- Other
- Driveway Desc.:
- Gravel
- Foundation Desc.:
- Concrete
- Sewer Desc.:
- 1000 Gallon, Concrete, Septic
- Garage/Parking:
- Yes
- Garage Spaces:
- 2
- Road Frontage:
- 372
Other Information
- List Date:
- 2025-08-25
- Last Updated:


