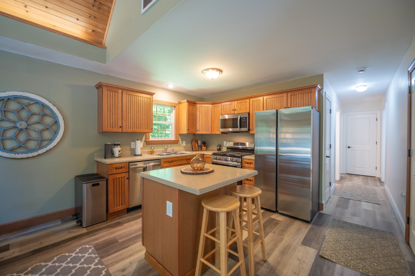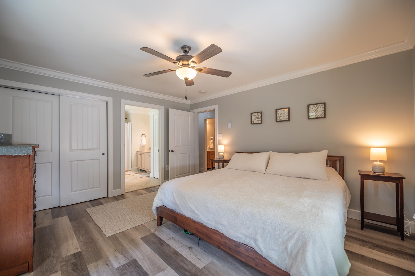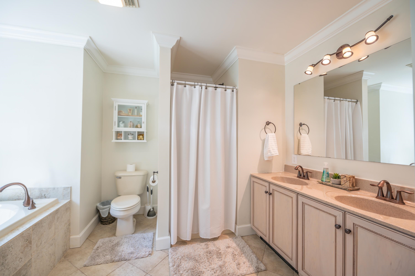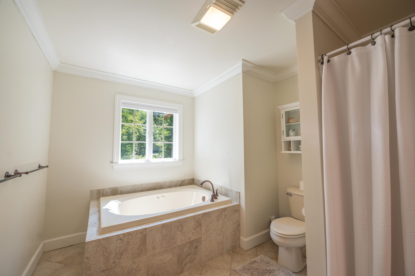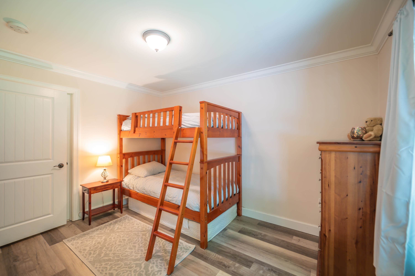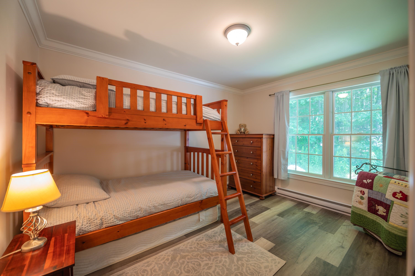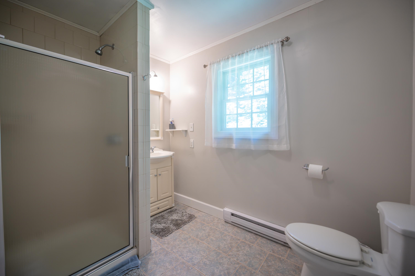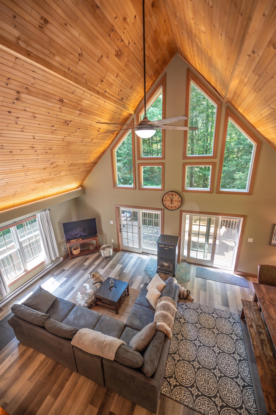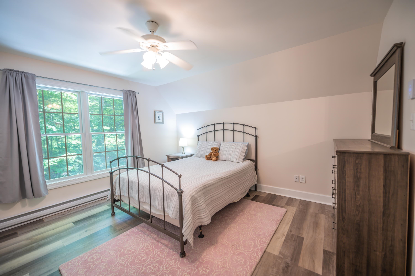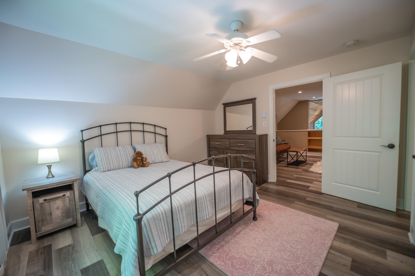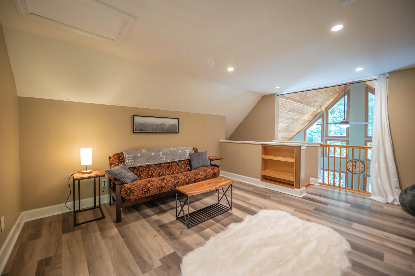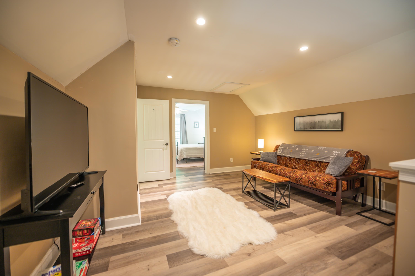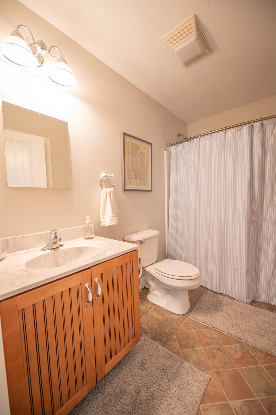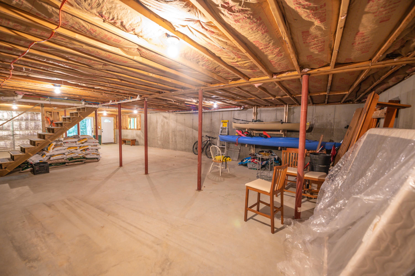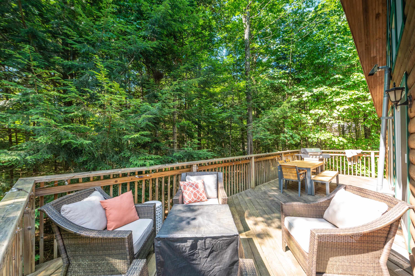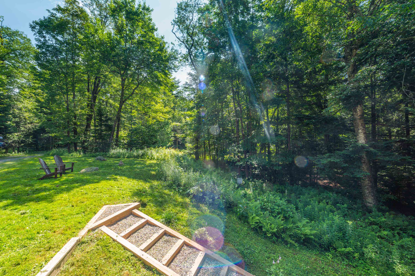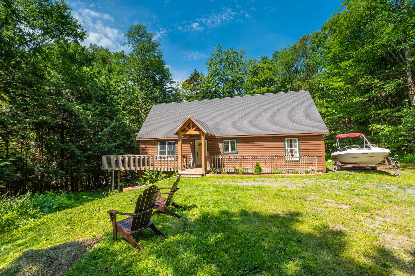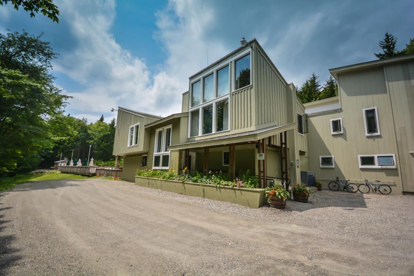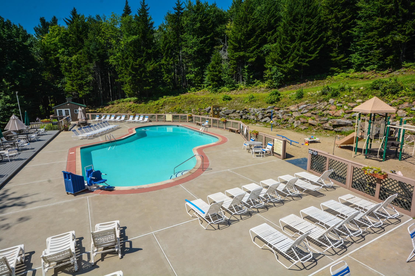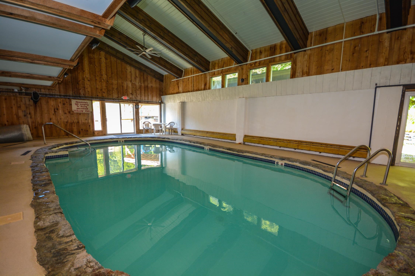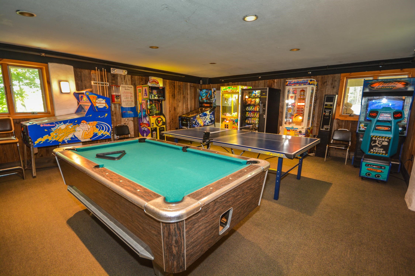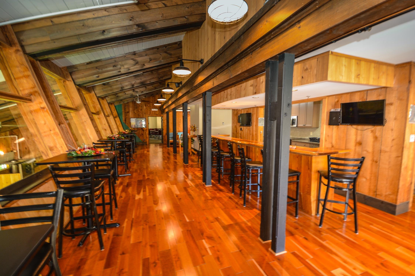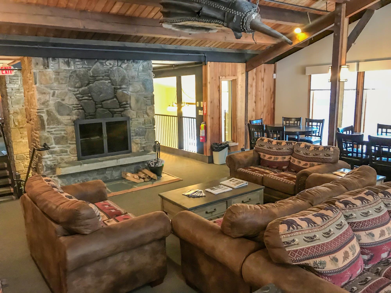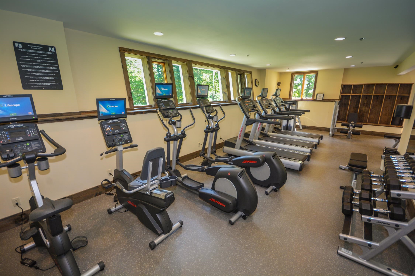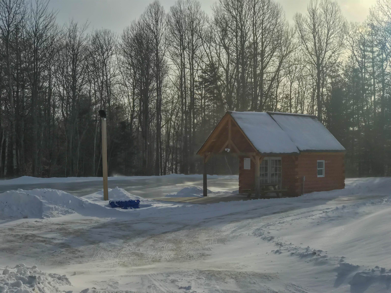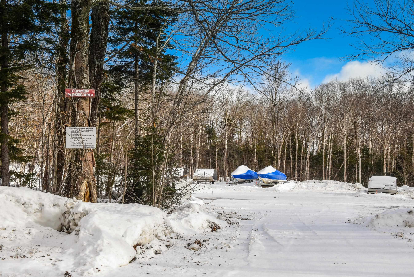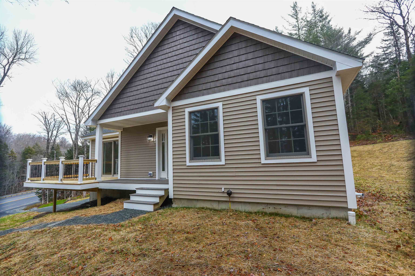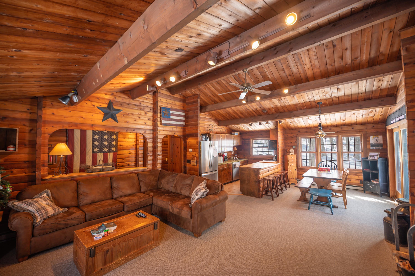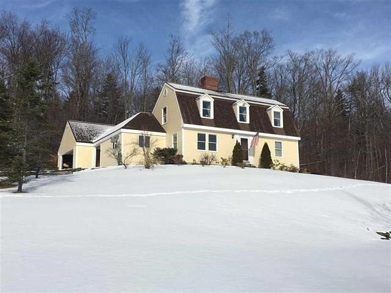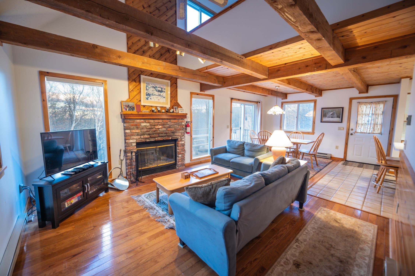1 of 32
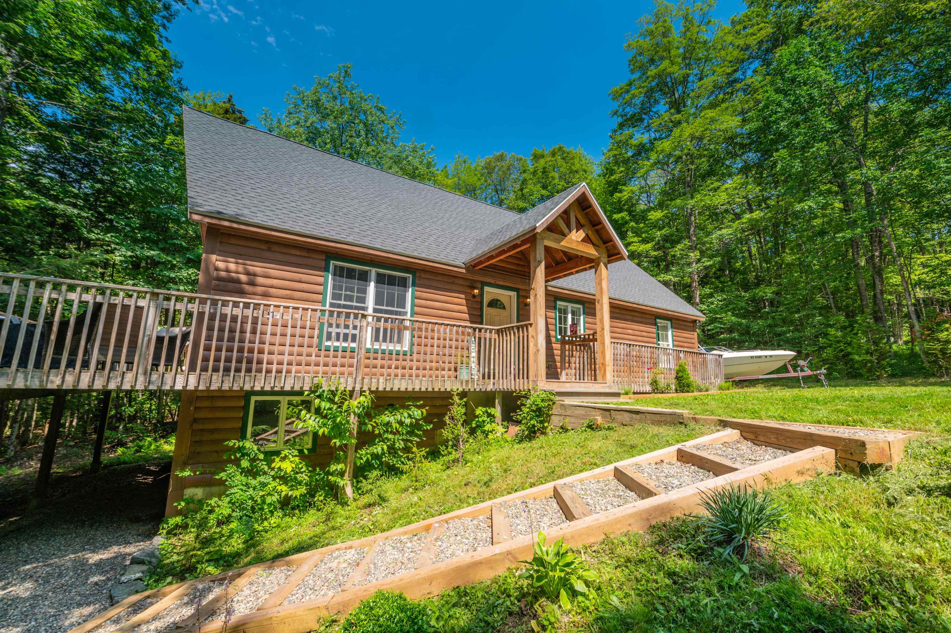
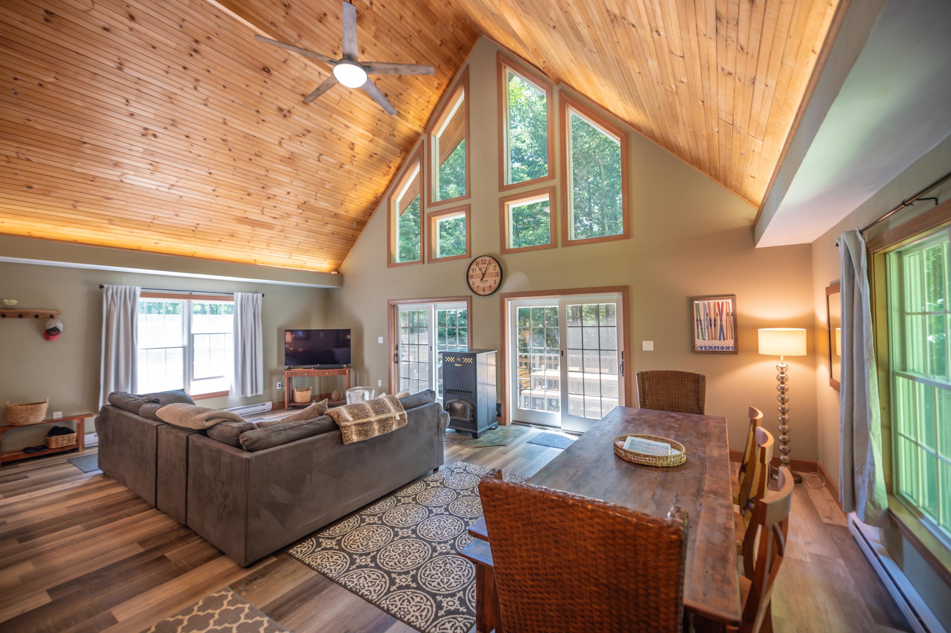
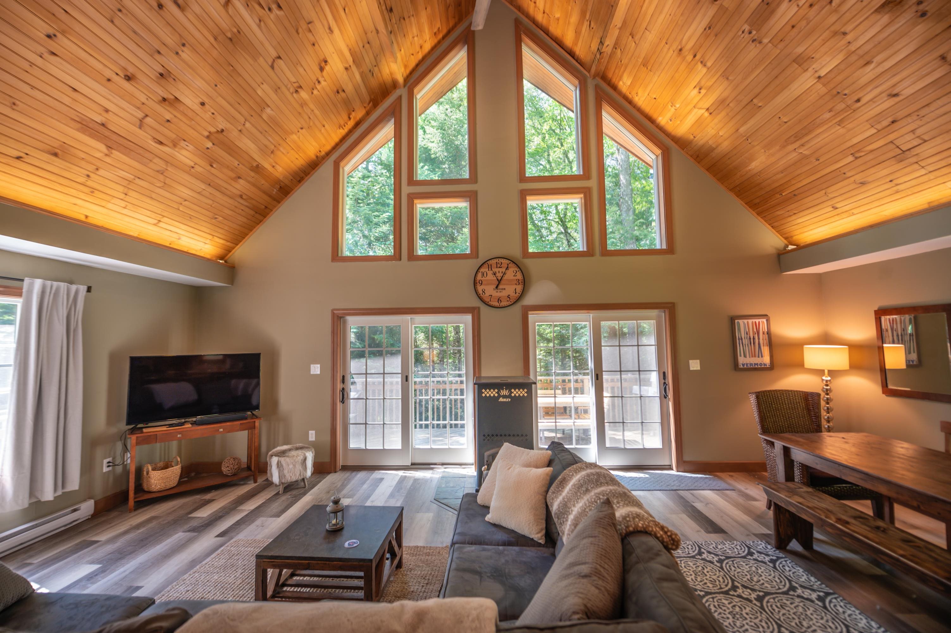
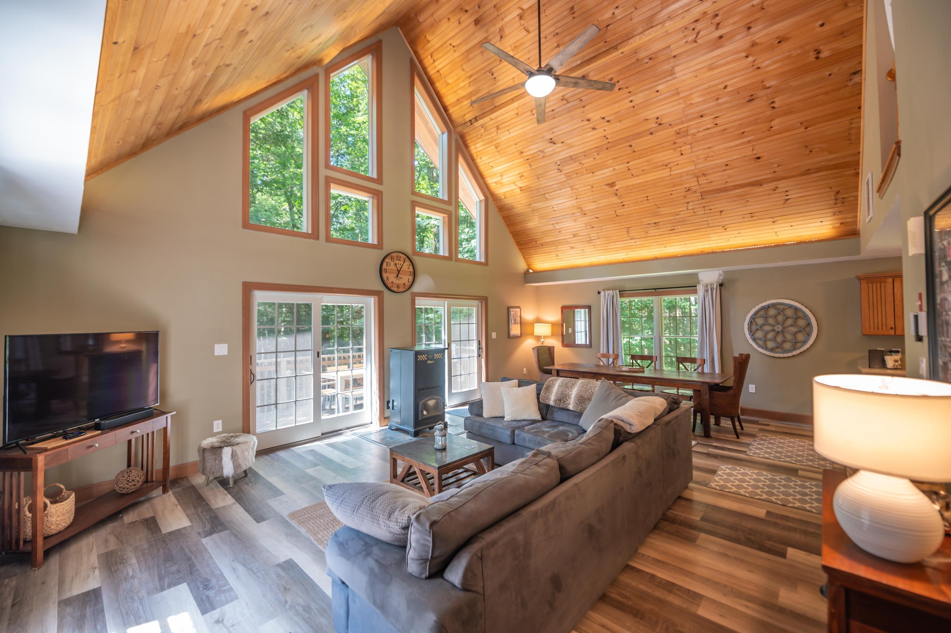
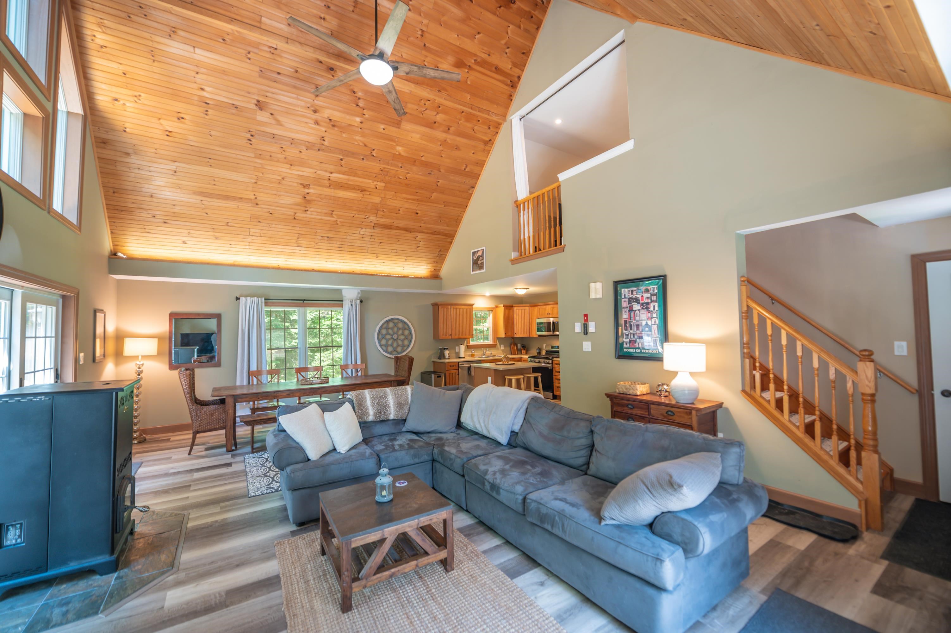
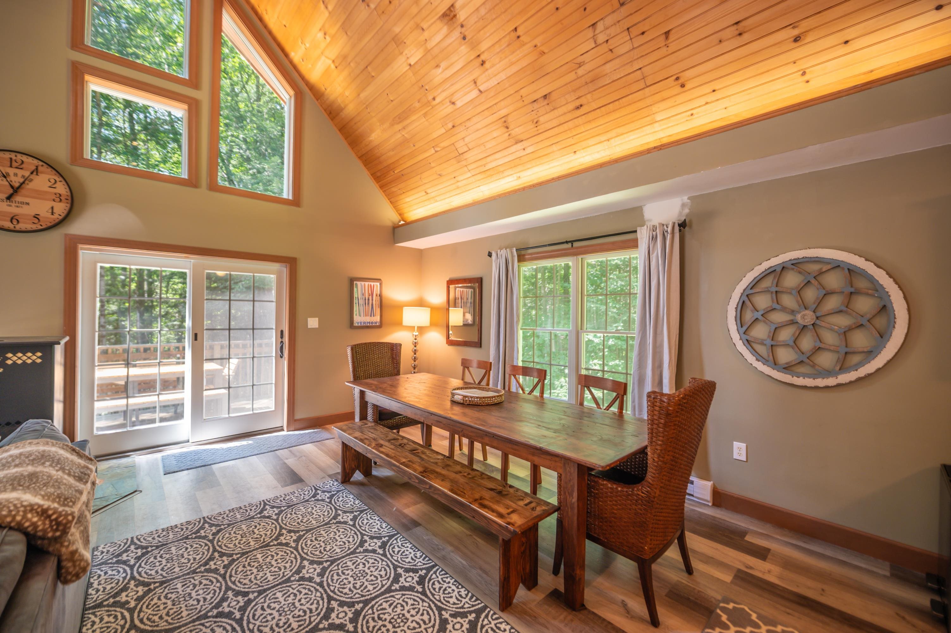
General Property Information
- Property Status:
- Active
- Price:
- $559, 000
- Assessed:
- $0
- Assessed Year:
- County:
- VT-Windham
- Acres:
- 0.50
- Property Type:
- Single Family
- Year Built:
- 2007
- Agency/Brokerage:
- Adam Palmiter
Berkley & Veller Greenwood Country - Bedrooms:
- 3
- Total Baths:
- 3
- Sq. Ft. (Total):
- 2080
- Tax Year:
- 2025
- Taxes:
- $8, 112
- Association Fees:
Charming 2007 home with recent renovations nestled in the Chimney Hill community just a short drive from the Mount Snow ski resort, country village of Wilmington, and nearby lakes and amenities. This home sits on a private dead end parcel and has unique privacy and curb appeal. Inside you are treated to a large vaulted great room with expansive windows, exposed natural wood ceilings, and great natural light as well as complimentary up lighting, a highly efficient pellet burning stove, an open concept living area with spacious dining area and upscale kitchen with granite counters, stainless appliances, and kitchen island, a large main floor primary bedroom suite with soaking tub, an additional guest bedroom and full guest bath on the main floor, large loft den with sofa and tv, overlooking the great room, as well as second primary suite with full bath. Additionally, there is a huge unfinished walkout basement that would afford tremendous expansion potential where you could add additional living and overflow sleeping space. This is complimented by the amazing Chimney Hill amenities including club house with indoor and outdoor pools, hot tub, gym, locker rooms, game room, theater, playground, basketball and tennis courts, winter ice skating, and on site management company offering additional a la carte services for downtime, not upkeep.
Interior Features
- # Of Stories:
- 3
- Sq. Ft. (Total):
- 2080
- Sq. Ft. (Above Ground):
- 2080
- Sq. Ft. (Below Ground):
- 0
- Sq. Ft. Unfinished:
- 1000
- Rooms:
- 6
- Bedrooms:
- 3
- Baths:
- 3
- Interior Desc:
- Cathedral Ceiling, Dining Area, 1 Fireplace, Kitchen Island, Living/Dining, Primary BR w/ BA, Natural Light, Natural Woodwork, Vaulted Ceiling, Wood Stove Hook-up
- Appliances Included:
- Dishwasher, Dryer, Refrigerator, Washer, Gas Stove, On Demand Water Heater
- Flooring:
- Carpet, Tile, Wood
- Heating Cooling Fuel:
- Water Heater:
- Basement Desc:
- Full, Unfinished
Exterior Features
- Style of Residence:
- Chalet
- House Color:
- Time Share:
- No
- Resort:
- Exterior Desc:
- Exterior Details:
- Deck
- Amenities/Services:
- Land Desc.:
- Level, Sloping
- Suitable Land Usage:
- Roof Desc.:
- Shingle
- Driveway Desc.:
- Gravel
- Foundation Desc.:
- Concrete
- Sewer Desc.:
- Septic
- Garage/Parking:
- No
- Garage Spaces:
- 0
- Road Frontage:
- 0
Other Information
- List Date:
- 2025-08-25
- Last Updated:


