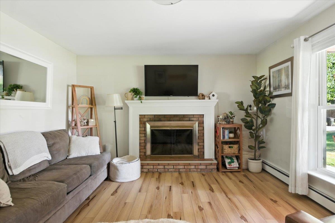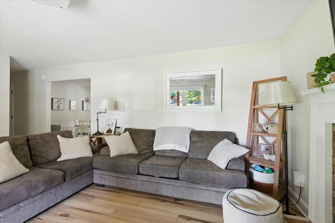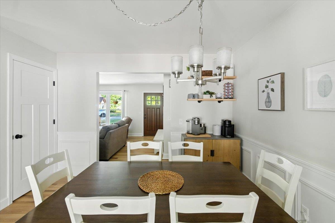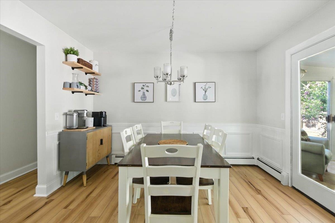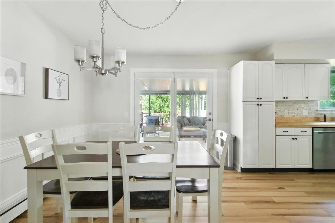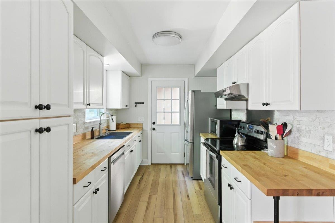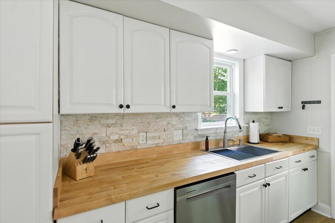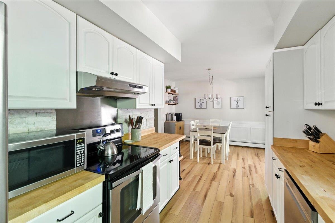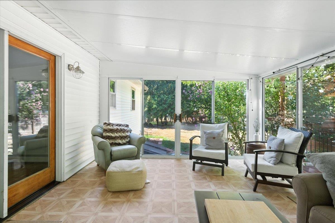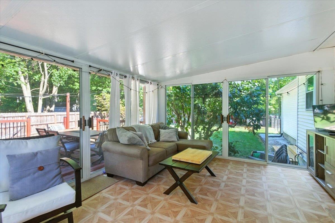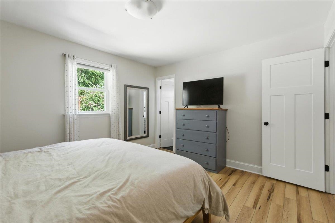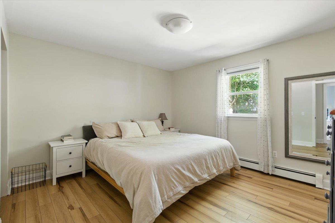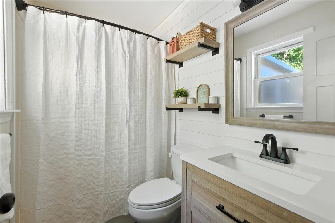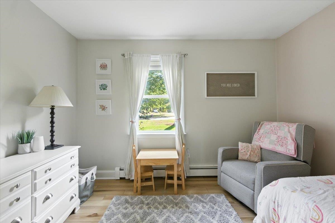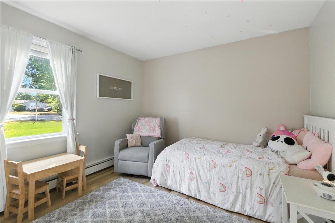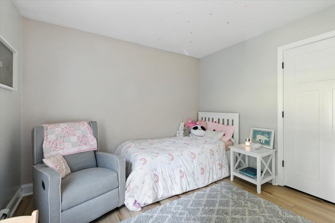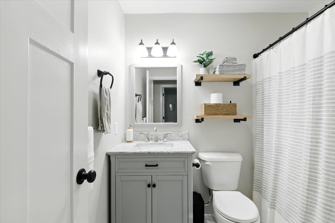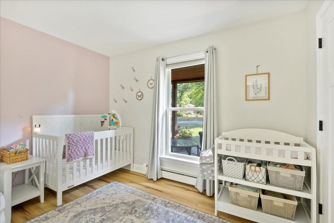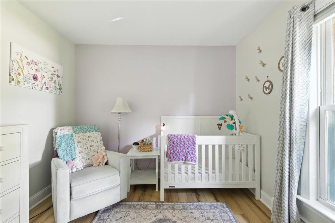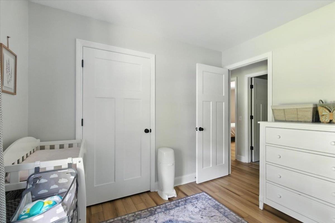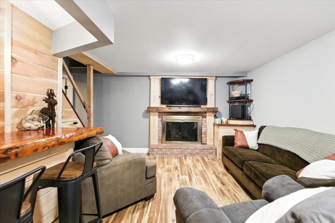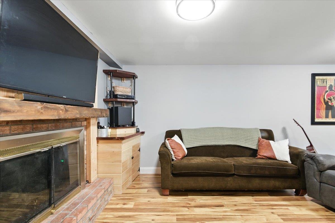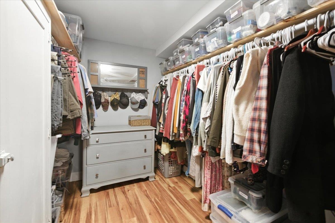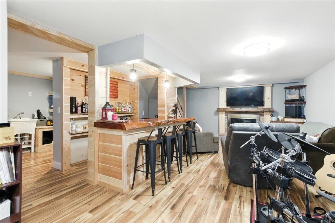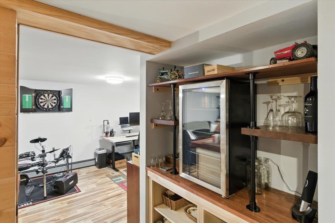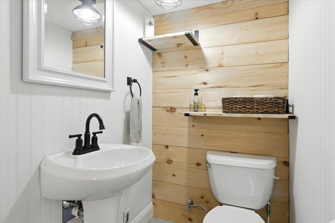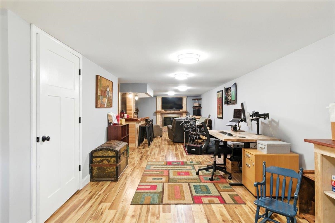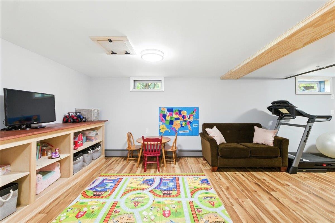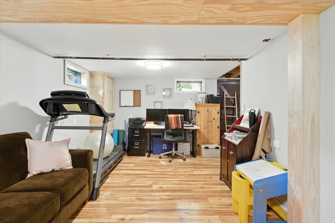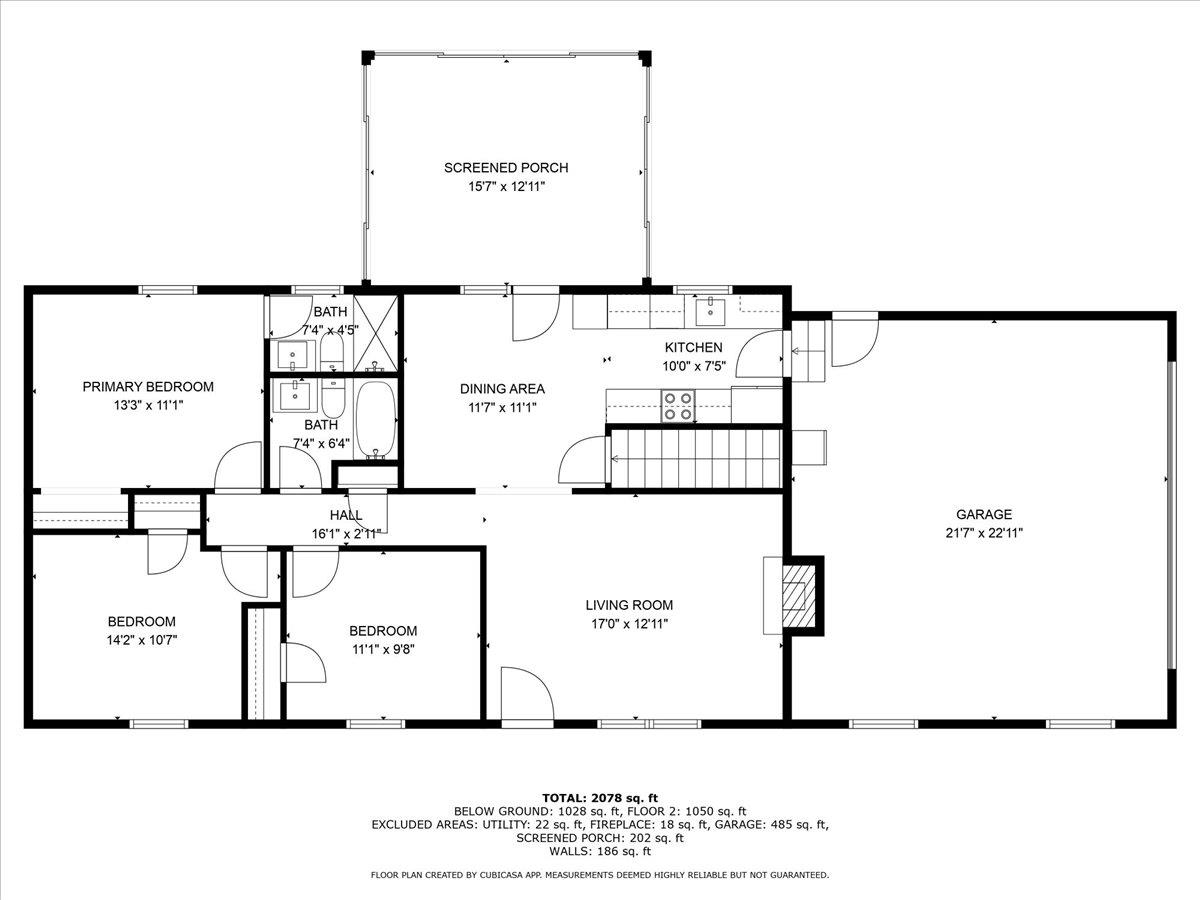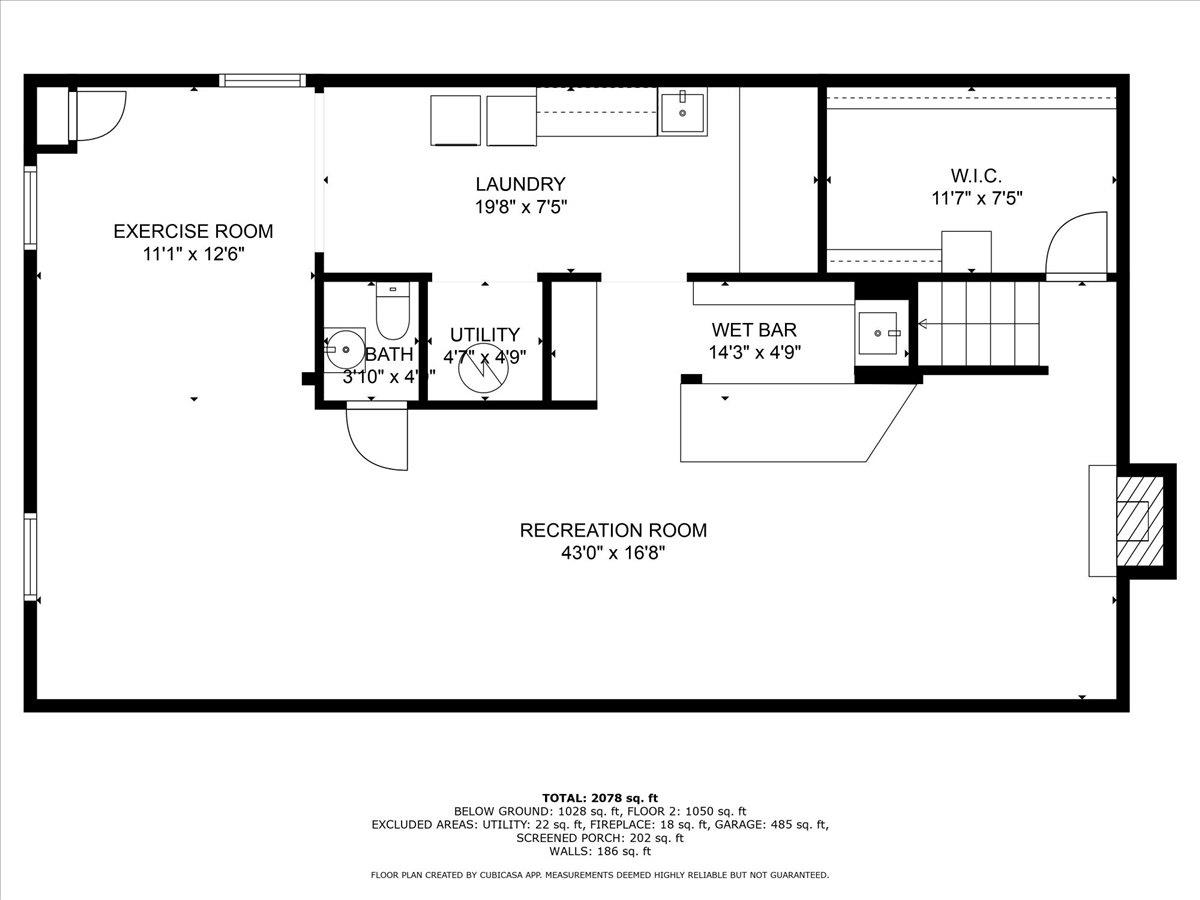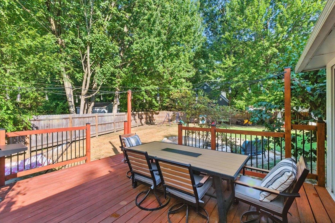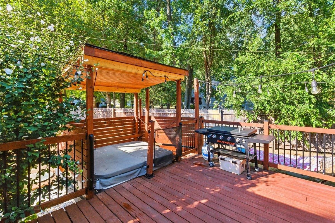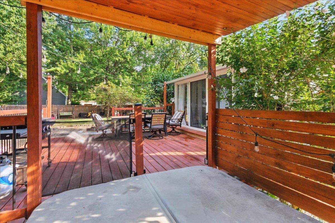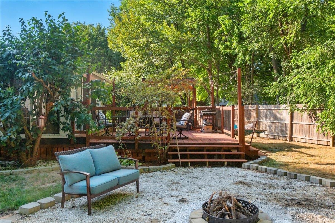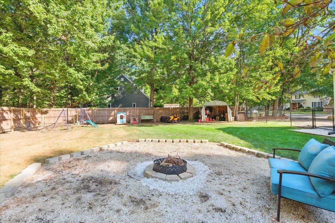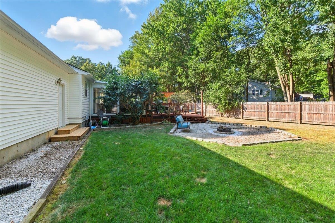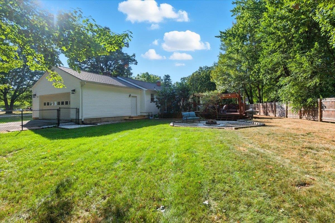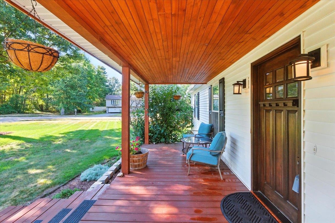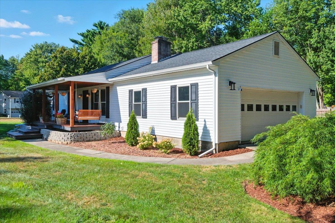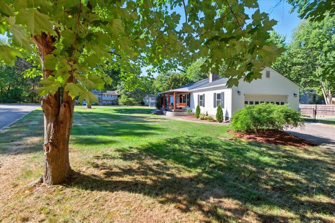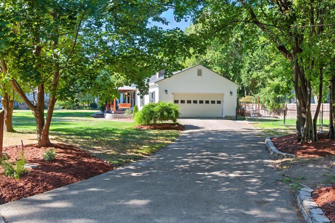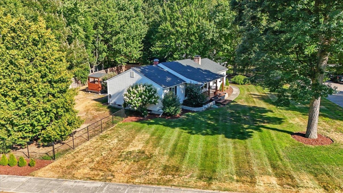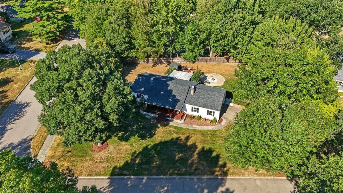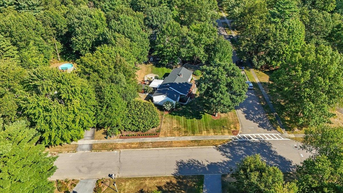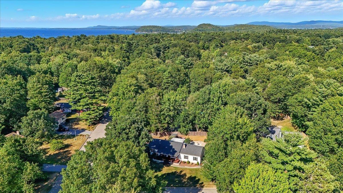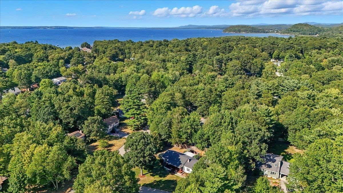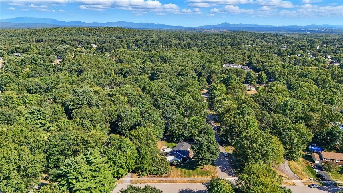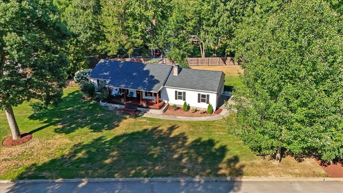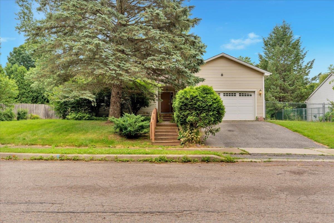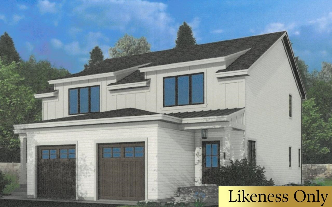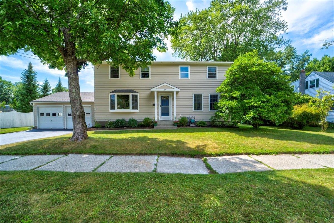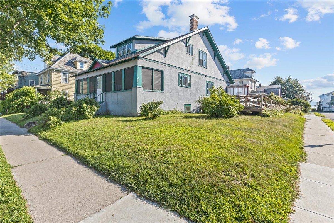1 of 55
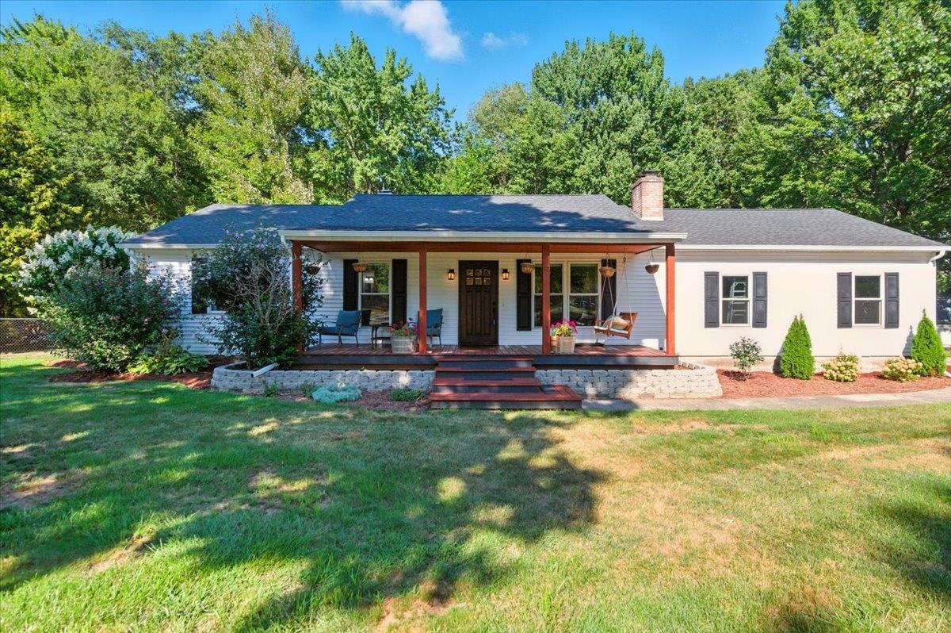
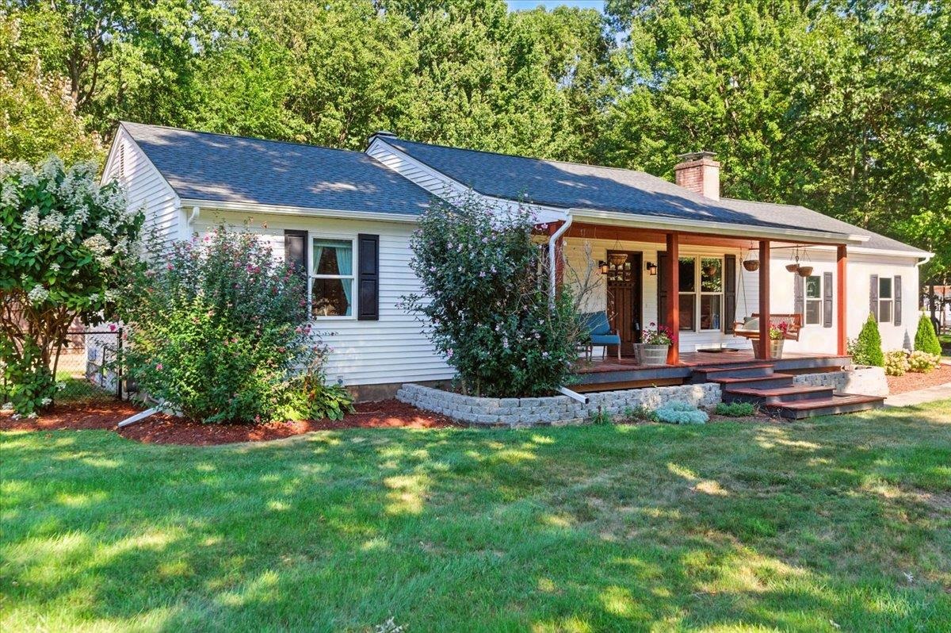
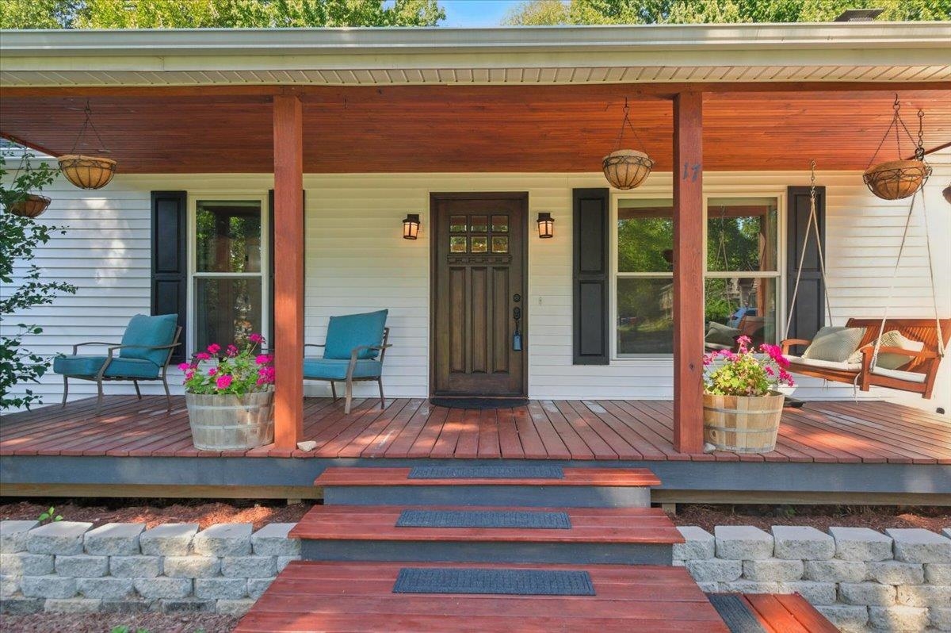
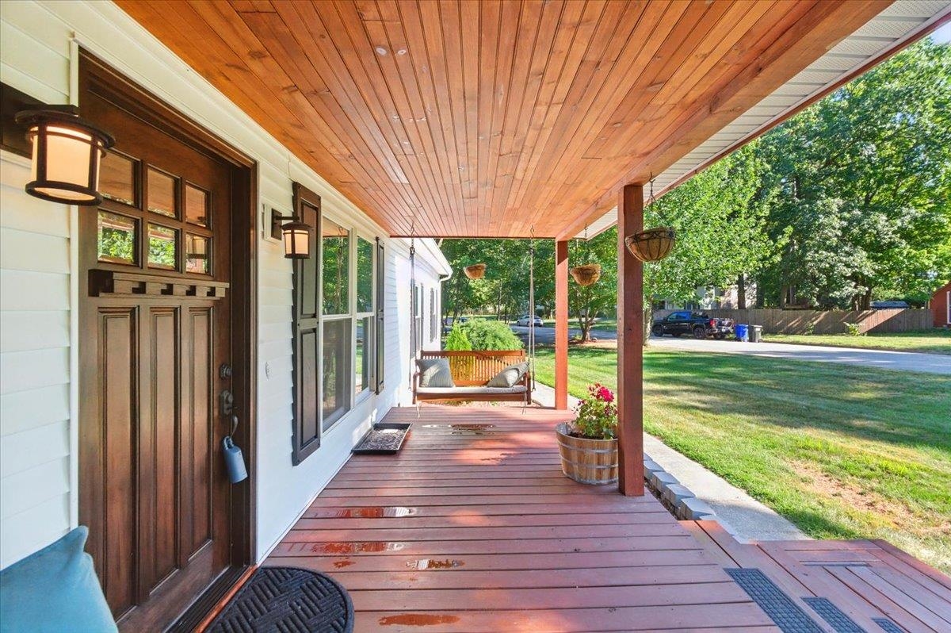
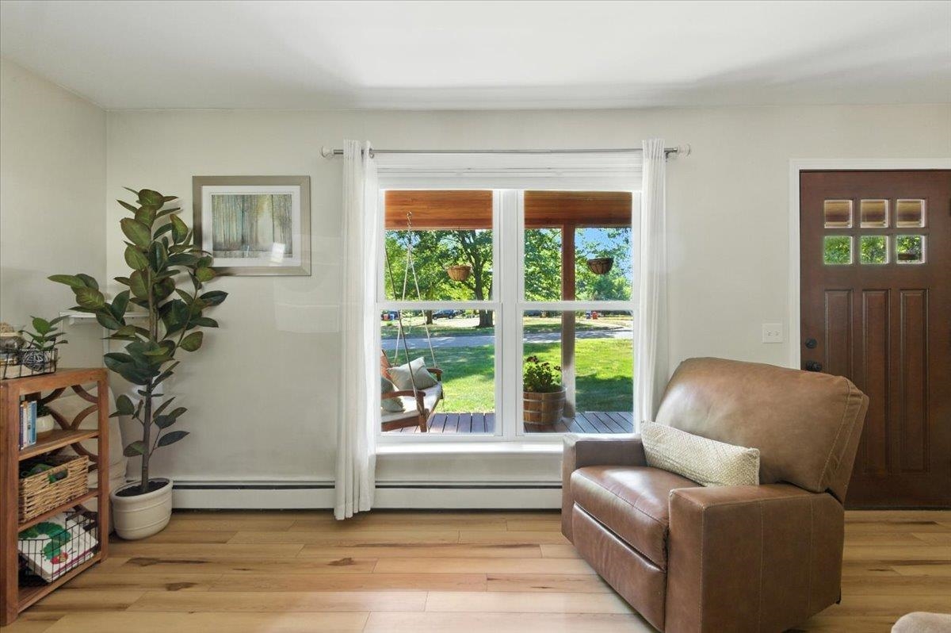
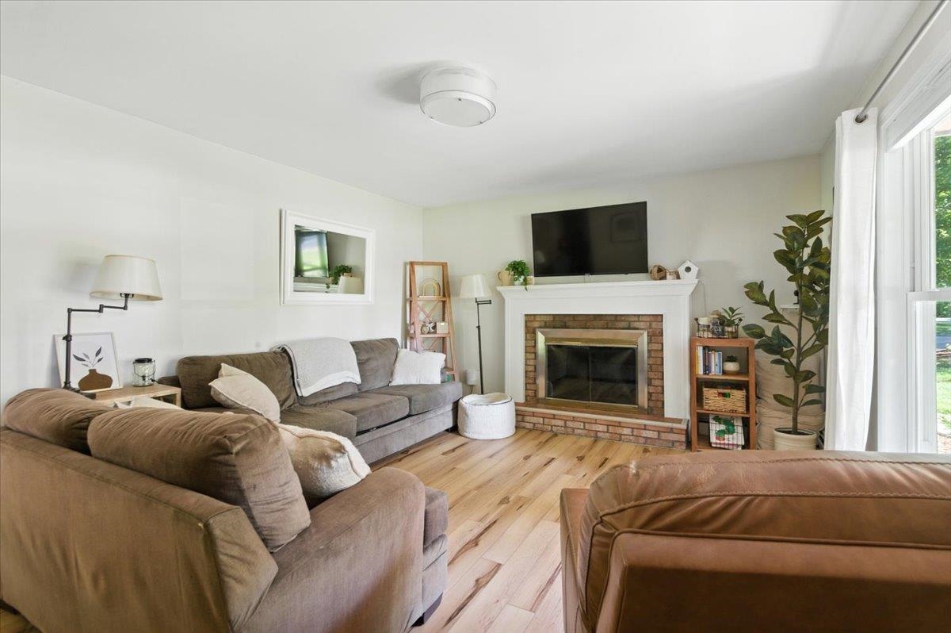
General Property Information
- Property Status:
- Active
- Price:
- $609, 000
- Assessed:
- $0
- Assessed Year:
- County:
- VT-Chittenden
- Acres:
- 0.45
- Property Type:
- Single Family
- Year Built:
- 1975
- Agency/Brokerage:
- Flex Realty Group
Flex Realty - Bedrooms:
- 3
- Total Baths:
- 3
- Sq. Ft. (Total):
- 2144
- Tax Year:
- 2025
- Taxes:
- $3, 757
- Association Fees:
Welcome to this beautifully updated ranch style home, perfectly situated on a pristine corner lot in one of Colchester’s premier neighborhoods just minutes from Mallets Bay! A recently refinished covered front porch, straight out of a magazine, invites you to sit back and relax before stepping inside. Once in, brand new LVP flooring stretches throughout the main level, complemented by stylish craftsman-style doors and hardware. The galley kitchen shines with stainless appliances, butcher block counters and a stone veneer backsplash, opening to the dining area with direct access to the bright three-season sunroom overlooking the back deck. The primary suite features nicely appointed en suite bath for added comfort. Meanwhile the fully finished lower level is a true bonus, offering endless possibilities with a wet bar, rec room, home office, and more... an ideal space for kids and adults alike. Step outside to your own backyard oasis: a fully fenced yard with a refinished deck, built-in hot tub, and fire pit, perfect for year-round gatherings. Additional highlights include the attached 2 car garage, efficient natural gas heat, a Weil-McLain boiler, and a newer roof ensure peace of mind for years to come. Conveniently located near Colchester amenities and just a short drive to downtown Burlington, this home combines modern updates, comfort, and lifestyle in one perfect package. Don’t miss the opportunity to see all this property has to offer!
Interior Features
- # Of Stories:
- 1
- Sq. Ft. (Total):
- 2144
- Sq. Ft. (Above Ground):
- 1144
- Sq. Ft. (Below Ground):
- 1000
- Sq. Ft. Unfinished:
- 144
- Rooms:
- 6
- Bedrooms:
- 3
- Baths:
- 3
- Interior Desc:
- Attic with Hatch/Skuttle, Bar, Blinds, Gas Fireplace, 2 Fireplaces, LED Lighting, Responsive Lite Contrl(s), Living/Dining, Primary BR w/ BA, Natural Light, Natural Woodwork, Wet Bar, Basement Laundry
- Appliances Included:
- ENERGY STAR Qual Dishwshr, ENERGY STAR Qual Dryer, Microwave, Electric Range, Refrigerator, ENERGY STAR Qual Washer, Owned Water Heater, Tank Water Heater, Exhaust Fan
- Flooring:
- Tile, Vinyl Plank
- Heating Cooling Fuel:
- Water Heater:
- Basement Desc:
- Bulkhead, Daylight, Finished, Insulated, Exterior Stairs, Interior Stairs, Storage Space, Unfinished, Interior Access, Exterior Access, Basement Stairs
Exterior Features
- Style of Residence:
- Ranch
- House Color:
- White
- Time Share:
- No
- Resort:
- Exterior Desc:
- Exterior Details:
- Full Fence, Hot Tub, Patio, Shed, Window Screens, ENERGY STAR Qual Windows
- Amenities/Services:
- Land Desc.:
- Sidewalks, Street Lights, Subdivision
- Suitable Land Usage:
- Roof Desc.:
- Architectural Shingle
- Driveway Desc.:
- Paved
- Foundation Desc.:
- Concrete, Poured Concrete
- Sewer Desc.:
- Existing Leach Field, On-Site Septic Exists, Septic
- Garage/Parking:
- Yes
- Garage Spaces:
- 2
- Road Frontage:
- 0
Other Information
- List Date:
- 2025-08-26
- Last Updated:


