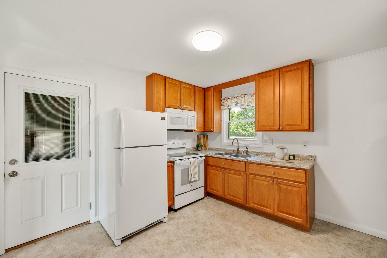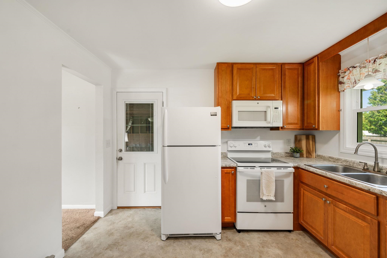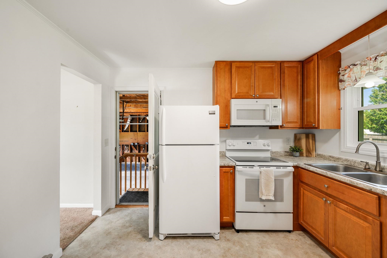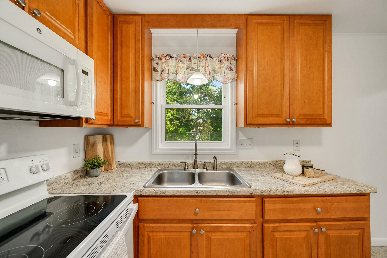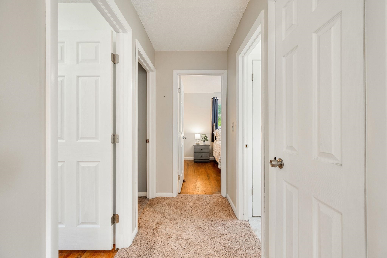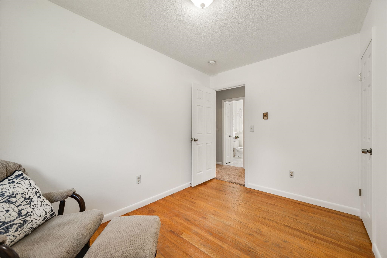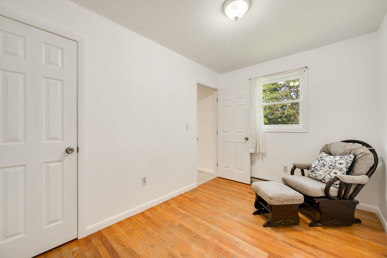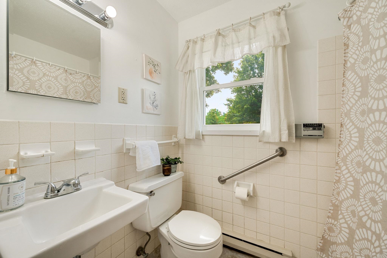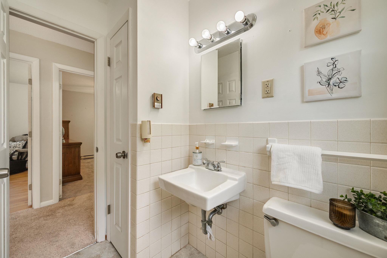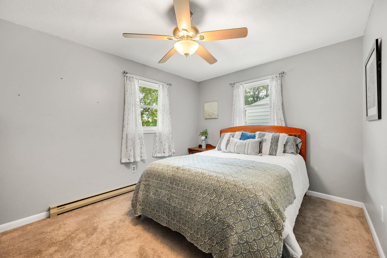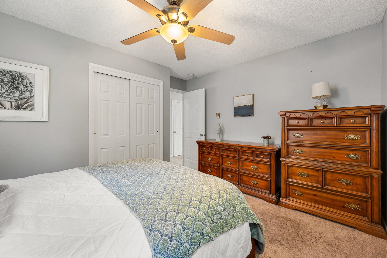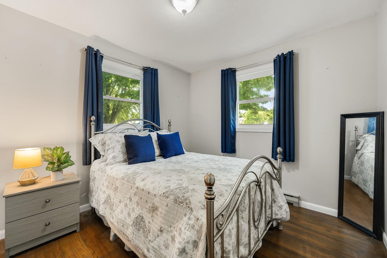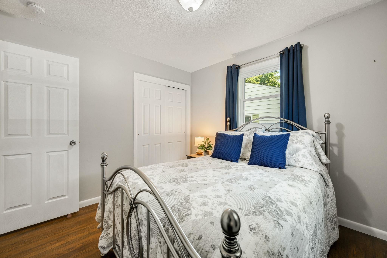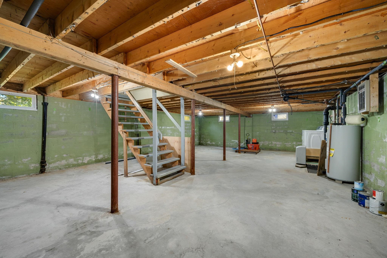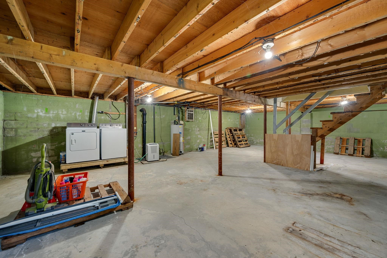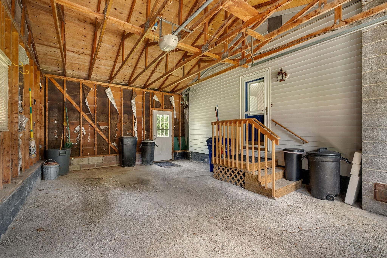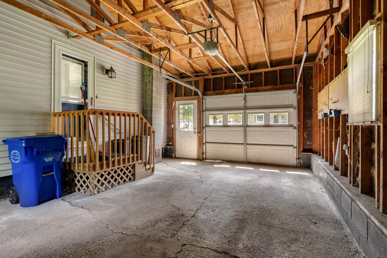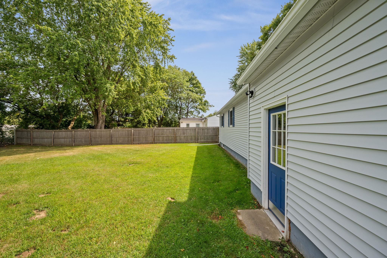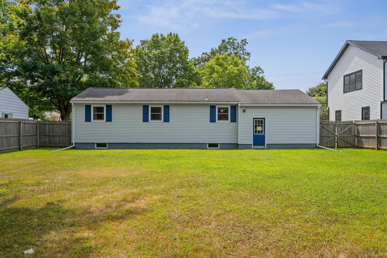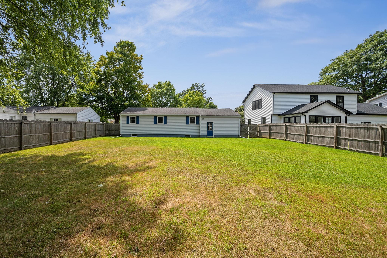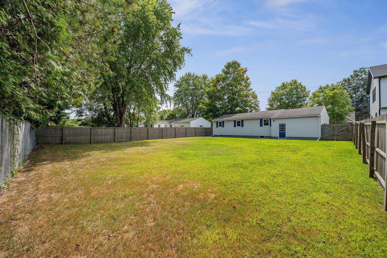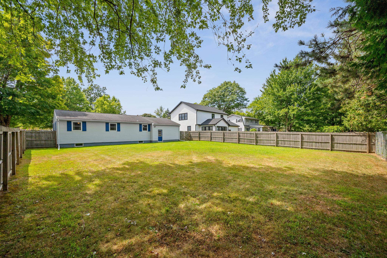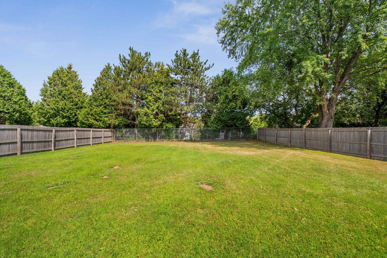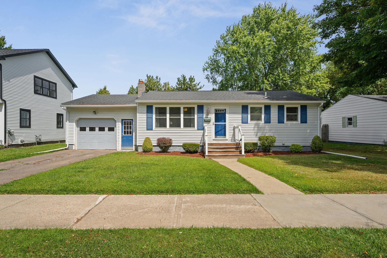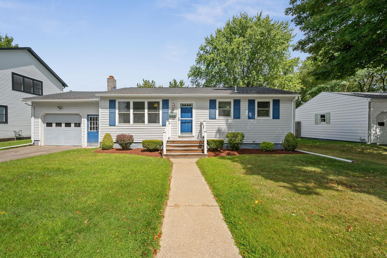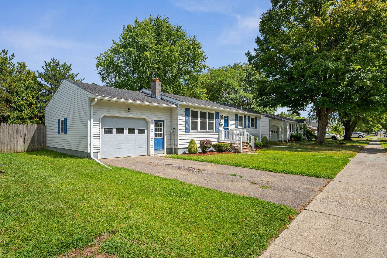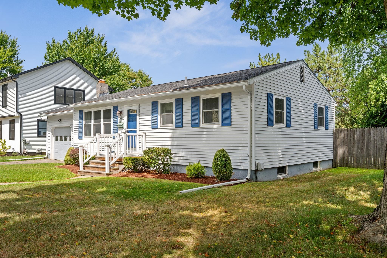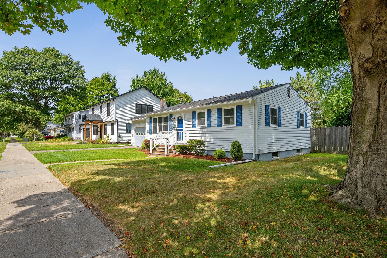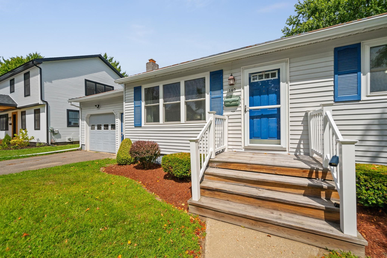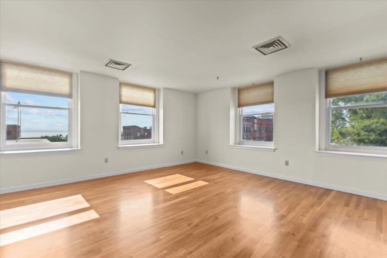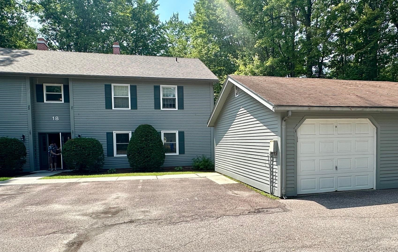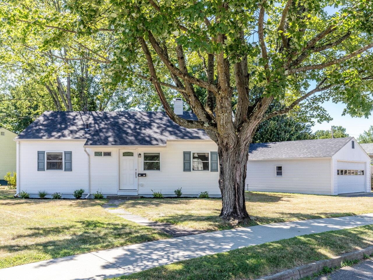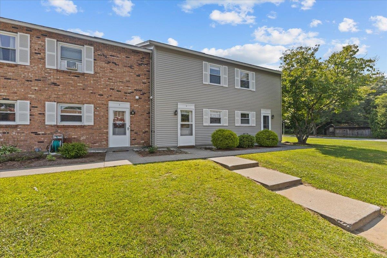1 of 35
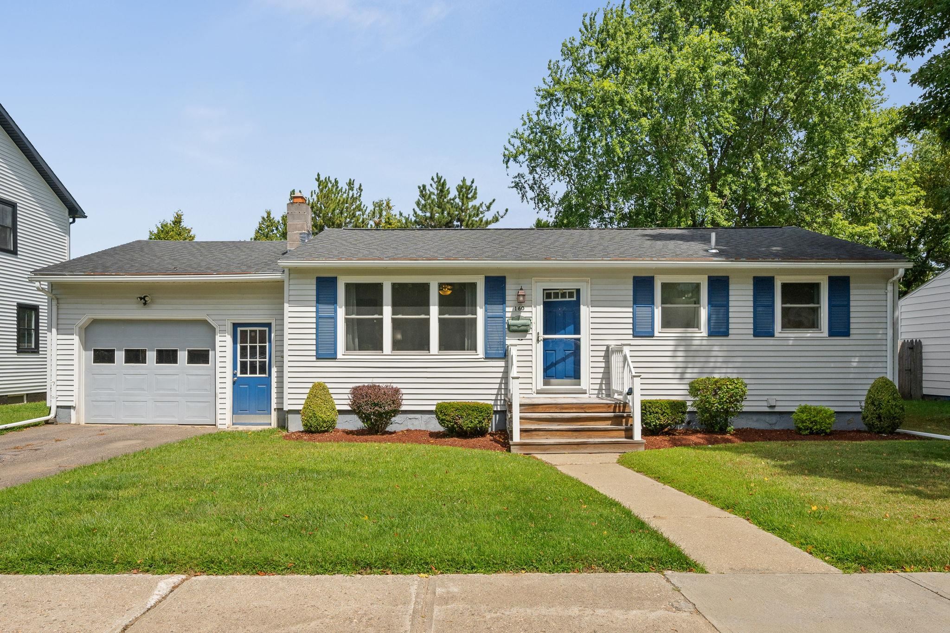
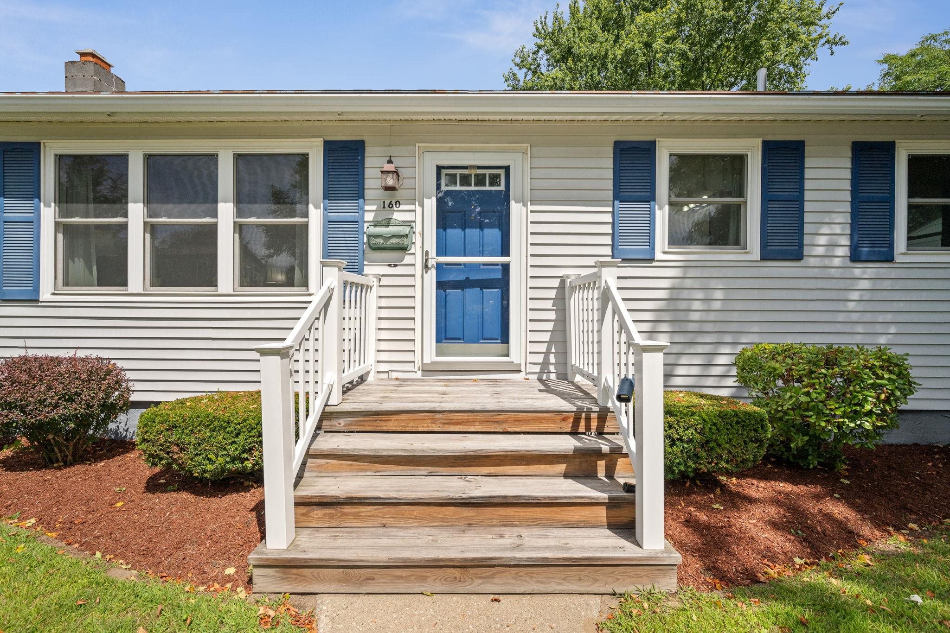
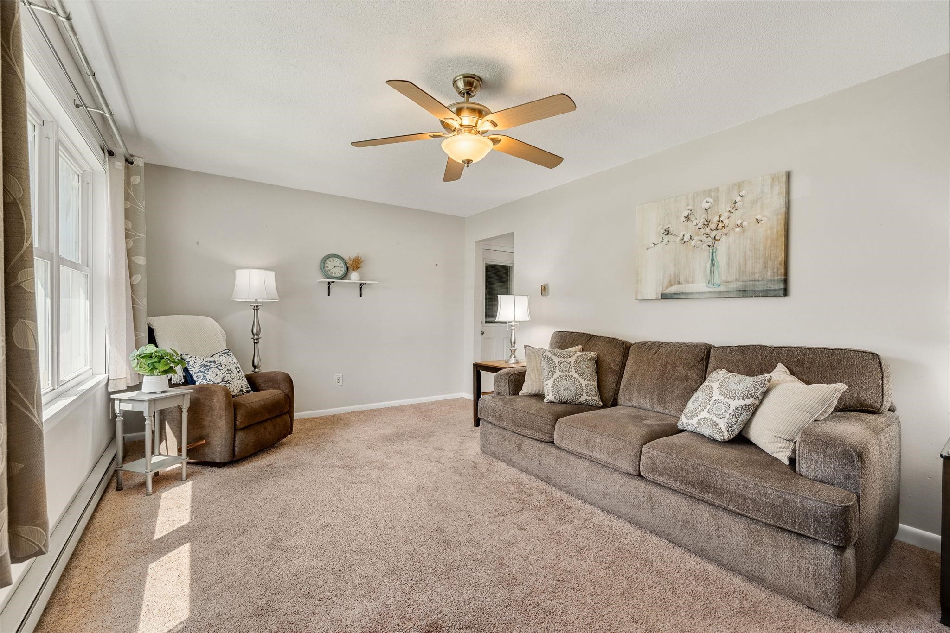
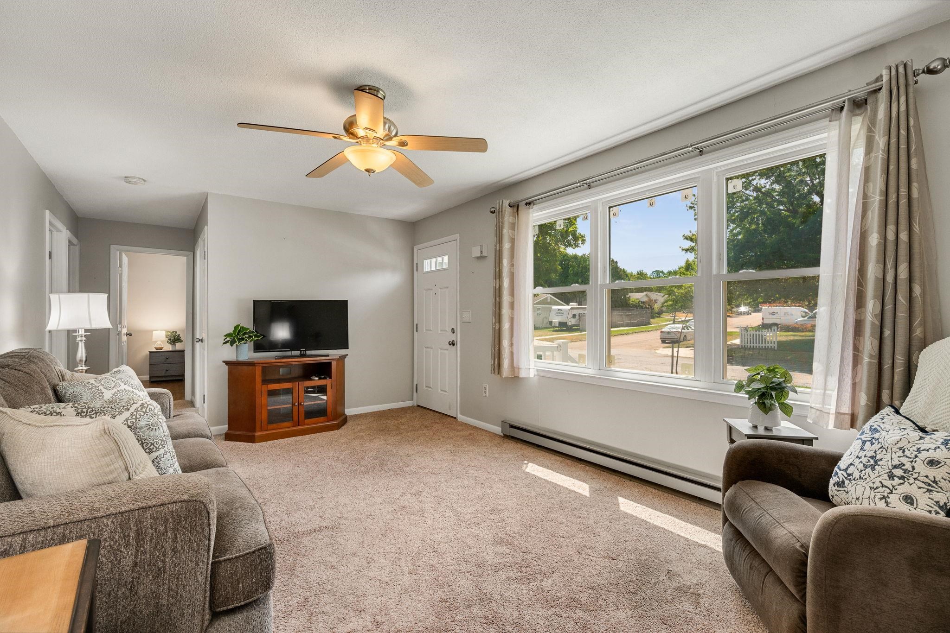
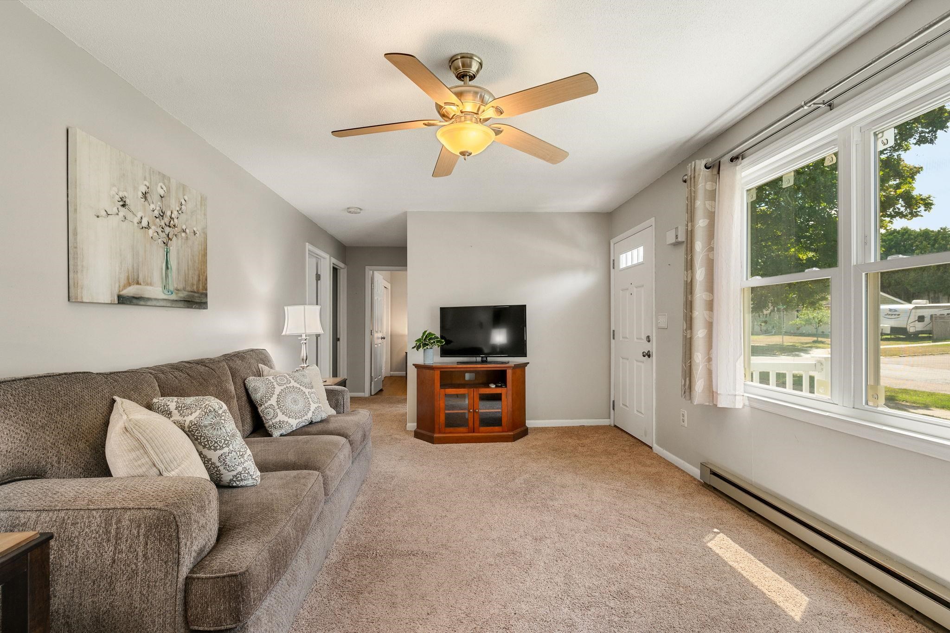
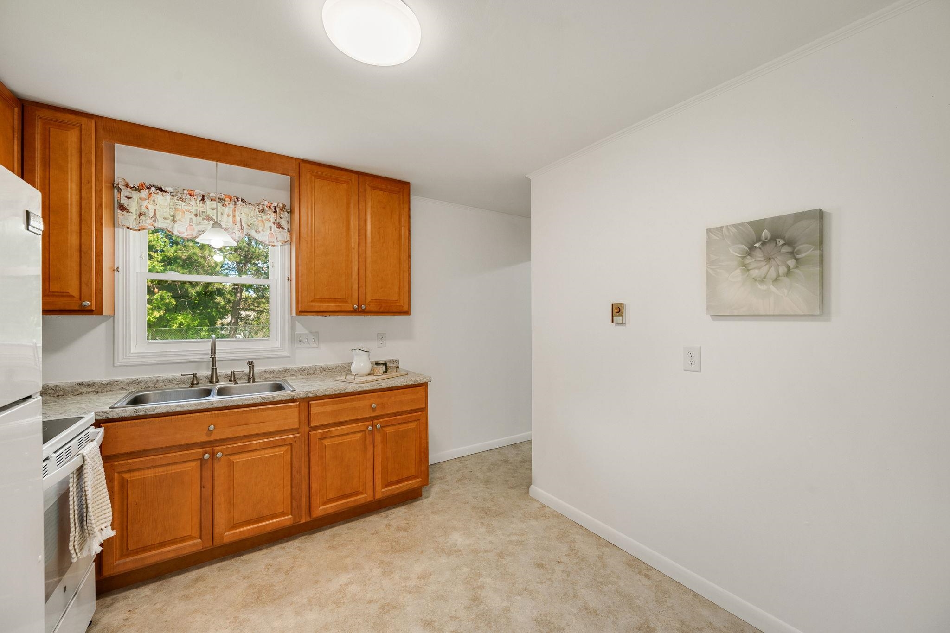
General Property Information
- Property Status:
- Active
- Price:
- $365, 000
- Assessed:
- $0
- Assessed Year:
- County:
- VT-Chittenden
- Acres:
- 0.20
- Property Type:
- Single Family
- Year Built:
- 1970
- Agency/Brokerage:
- Julie Danaher
Ridgeline Real Estate - Bedrooms:
- 3
- Total Baths:
- 1
- Sq. Ft. (Total):
- 864
- Tax Year:
- 2025
- Taxes:
- $6, 154
- Association Fees:
Bright, efficient living in Burlington’s New North End. This well-maintained 3-bedroom, 1-bath single-level home is tucked on a quiet residential street and offers comfort, simplicity, and room to grow. The light-filled living room features soft carpeting, neutral tones, and large windows. The adjacent kitchen includes warm wood cabinetry, laminate countertops, and a clean, functional layout with access to the garage—your passage to the expansive backyard. All three bedrooms are thoughtfully spaced with a mix of hardwood and carpeted flooring. The full bath includes updated fixtures, classic tile, and a large window that keeps the space bright. The full unfinished basement presents great storage or future finishing potential. Outside, enjoy a spacious, fully fenced yard—ideal for outdoor living, gardening, or play. Additional highlights include an attached 1-car garage and classic blue accents that pop against the home’s neutral exterior. Located in Burlington’s vibrant New North End, this home is close to shopping, schools, the bike path, public beaches, and scenic parks—blending neighborhood charm with urban convenience.
Interior Features
- # Of Stories:
- 1
- Sq. Ft. (Total):
- 864
- Sq. Ft. (Above Ground):
- 864
- Sq. Ft. (Below Ground):
- 0
- Sq. Ft. Unfinished:
- 864
- Rooms:
- 6
- Bedrooms:
- 3
- Baths:
- 1
- Interior Desc:
- Ceiling Fan
- Appliances Included:
- Dryer, Microwave, Refrigerator, Washer, Electric Stove, Water Heater
- Flooring:
- Carpet, Hardwood, Vinyl
- Heating Cooling Fuel:
- Water Heater:
- Basement Desc:
- Concrete
Exterior Features
- Style of Residence:
- Ranch
- House Color:
- Gray
- Time Share:
- No
- Resort:
- No
- Exterior Desc:
- Exterior Details:
- Full Fence
- Amenities/Services:
- Land Desc.:
- City Lot
- Suitable Land Usage:
- Roof Desc.:
- Asphalt Shingle
- Driveway Desc.:
- Paved
- Foundation Desc.:
- Block
- Sewer Desc.:
- Public
- Garage/Parking:
- Yes
- Garage Spaces:
- 1
- Road Frontage:
- 70
Other Information
- List Date:
- 2025-08-26
- Last Updated:


