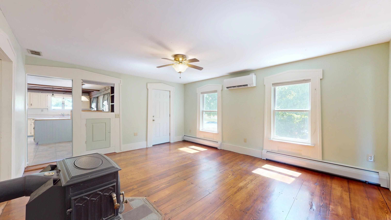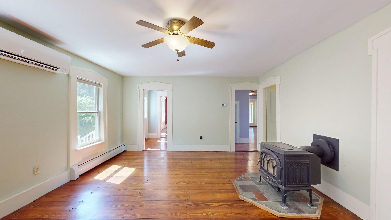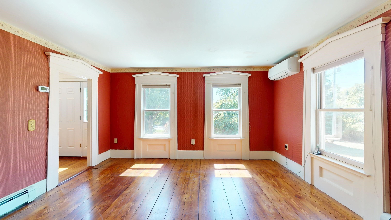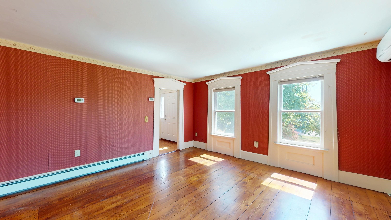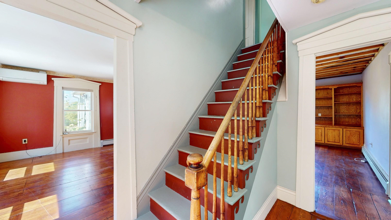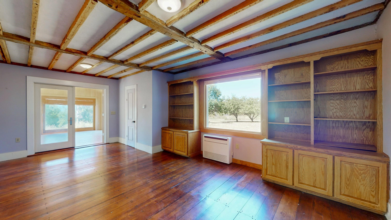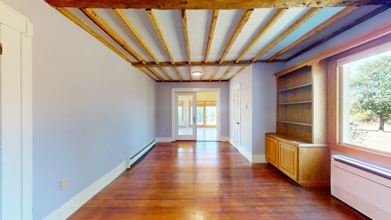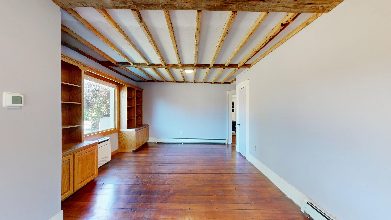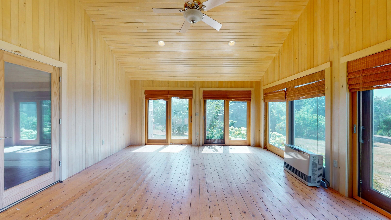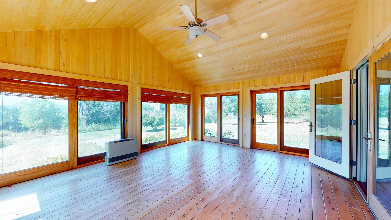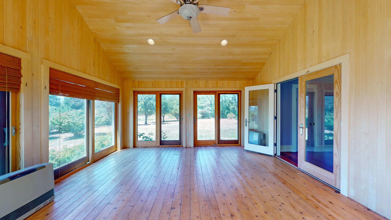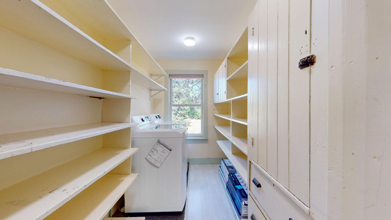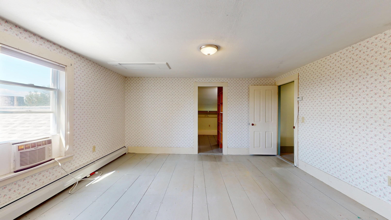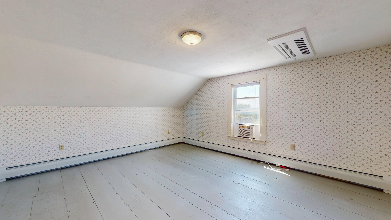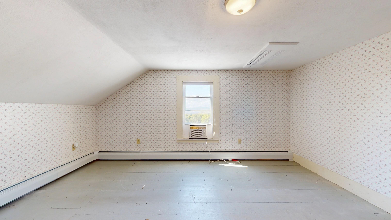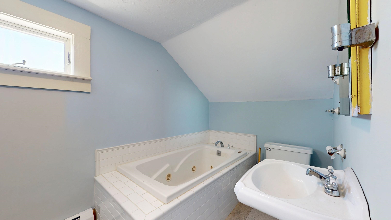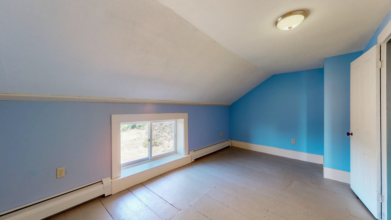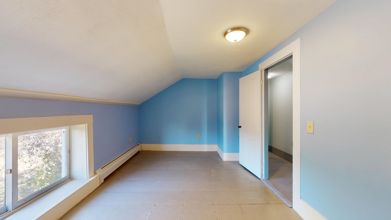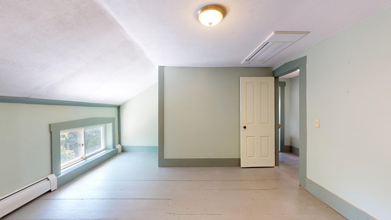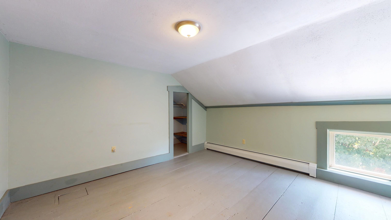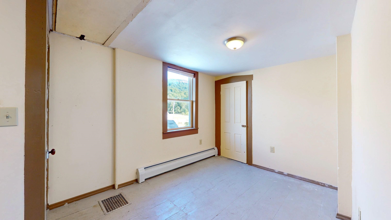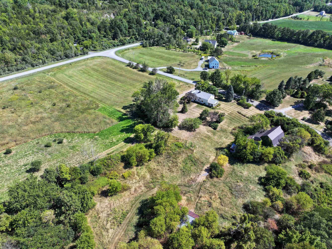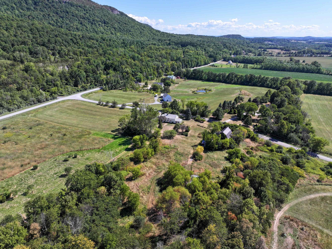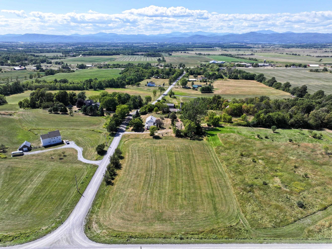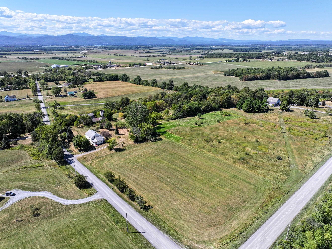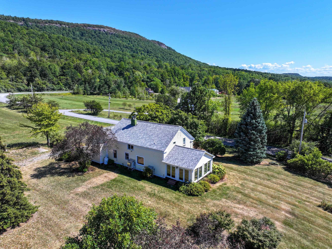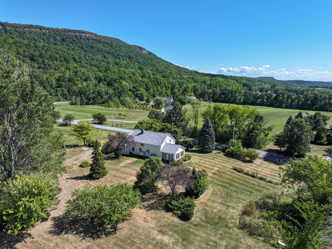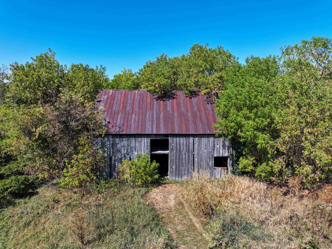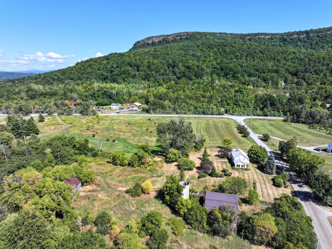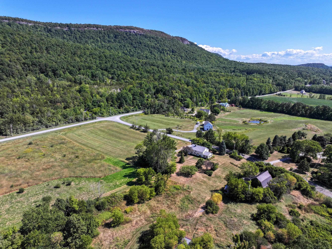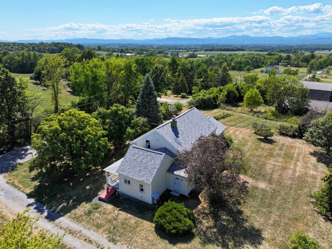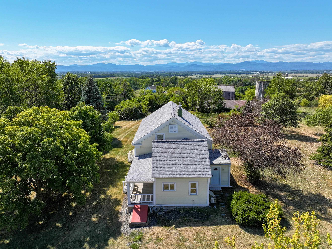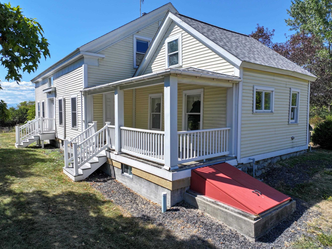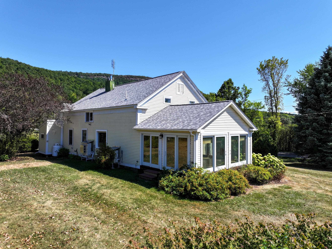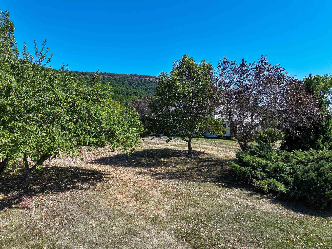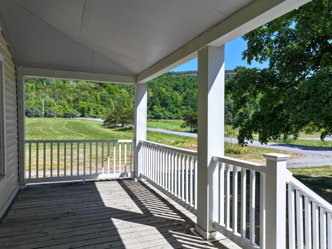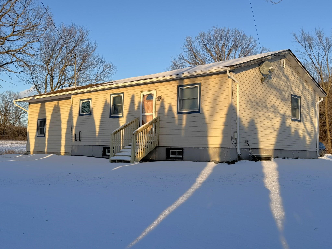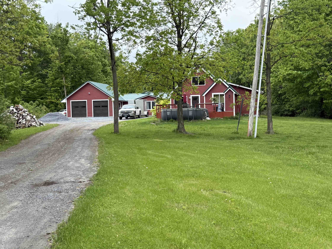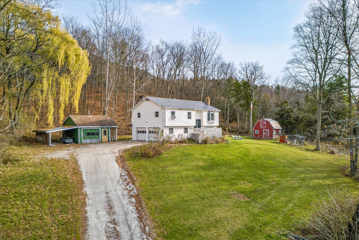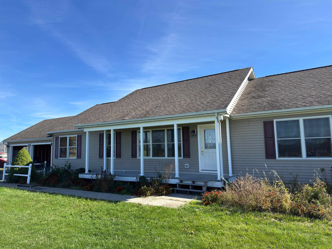1 of 42
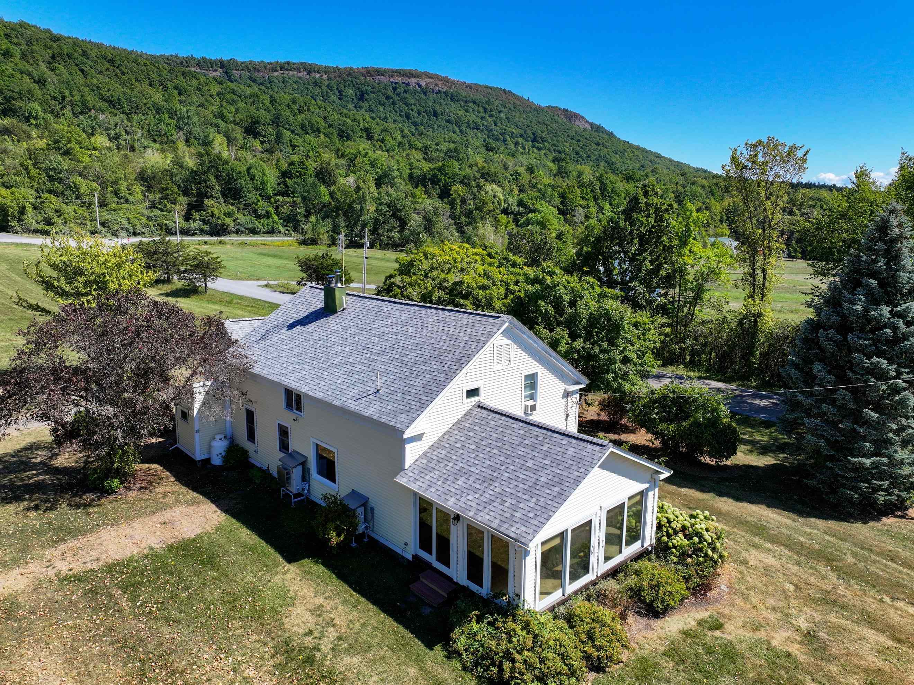
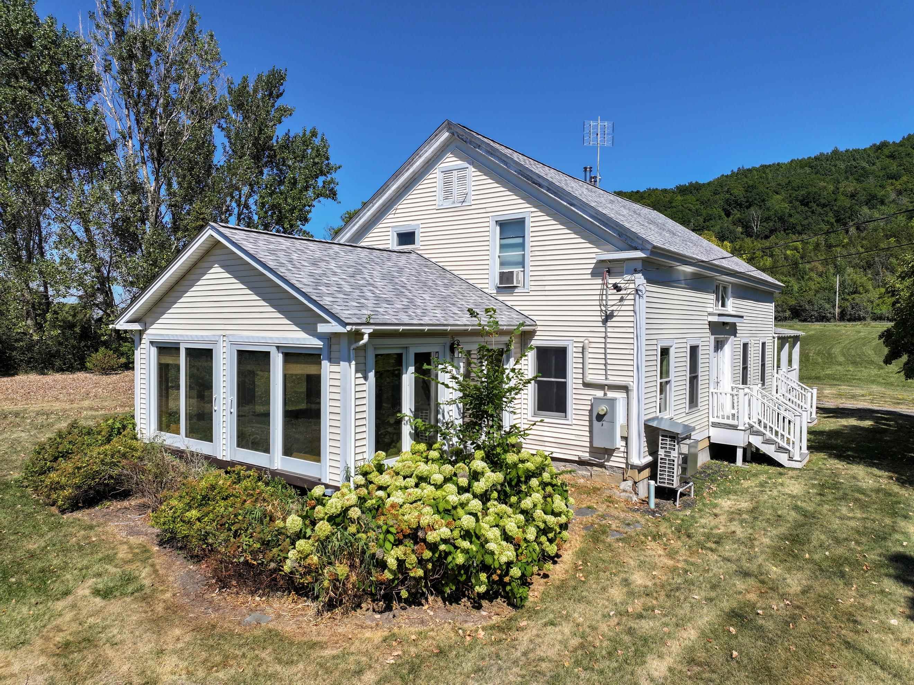
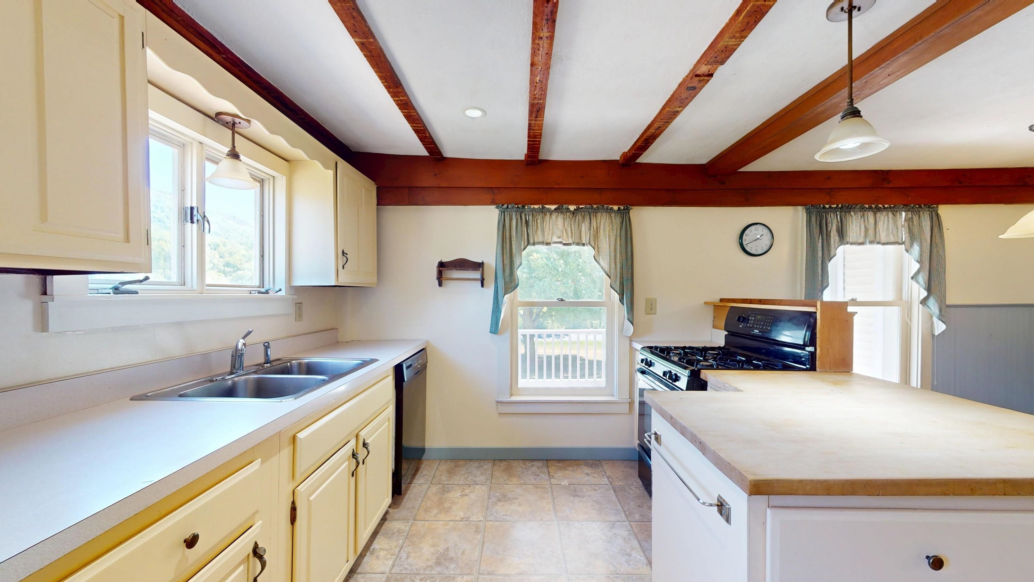
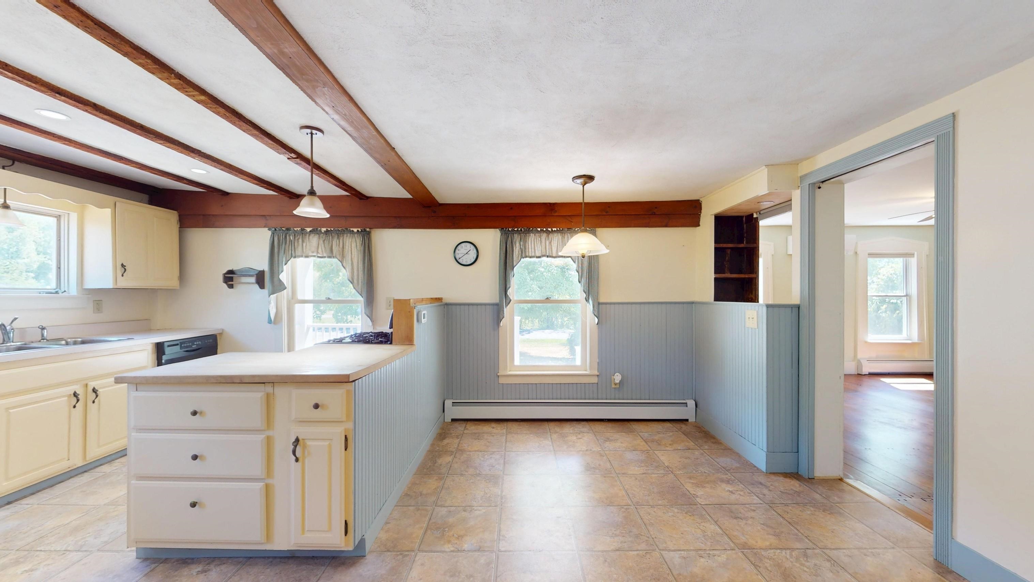
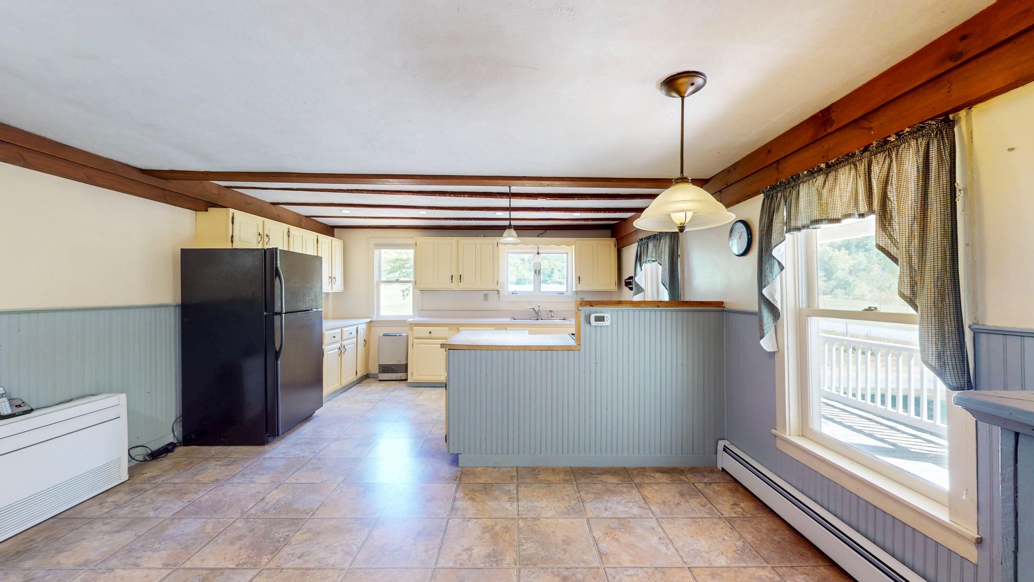
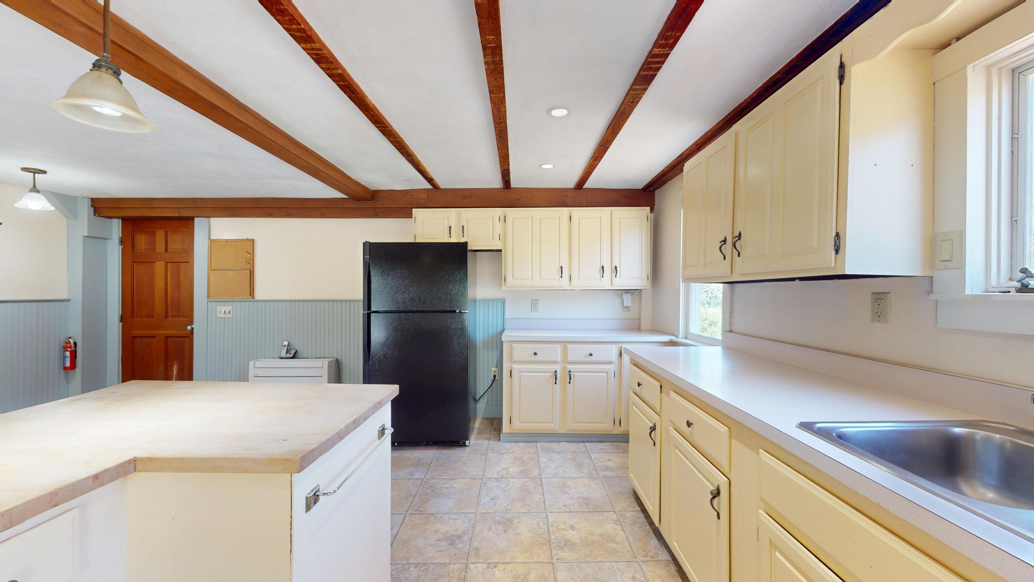
General Property Information
- Property Status:
- Active Under Contract
- Price:
- $449, 000
- Assessed:
- $277, 300
- Assessed Year:
- County:
- VT-Addison
- Acres:
- 5.85
- Property Type:
- Single Family
- Year Built:
- 1850
- Agency/Brokerage:
- Beth Stanway
IPJ Real Estate - Bedrooms:
- 4
- Total Baths:
- 2
- Sq. Ft. (Total):
- 2544
- Tax Year:
- 2024
- Taxes:
- $7, 491
- Association Fees:
Welcome to the William Whitford House! The original house was built circa 1790 of post & beam construction, with the main house being built in the 1870s. The main level has a mudroom off the back that leads into the large open kitchen. Just off the kitchen is a dining room with a woodstove and a door that leads out to a classic covered front porch. The den off the dining room has warm red walls and lots of windows. The living room has built in shelving and beautiful beams in the ceiling. In 2006 a sunporch was added to take advantage of the views! It has mini splits for cooling and a vaulted ceiling. There is also a first floor full bath and a laundry room/pantry. Upstairs there are four bedrooms, a large soaking tub and heat pumps for heating and cooling. There is a large yard with a barn in the back for storage. A new septic tank was installed in 2021 and a new Buderus boiler in 2022. Views of the Adirondacks and Snake Mountain make this an amazing place to call home.
Interior Features
- # Of Stories:
- 2
- Sq. Ft. (Total):
- 2544
- Sq. Ft. (Above Ground):
- 2544
- Sq. Ft. (Below Ground):
- 0
- Sq. Ft. Unfinished:
- 1424
- Rooms:
- 8
- Bedrooms:
- 4
- Baths:
- 2
- Interior Desc:
- Blinds, Ceiling Fan, Natural Woodwork, Soaking Tub, Vaulted Ceiling, Walk-in Closet, Walk-in Pantry, 1st Floor Laundry
- Appliances Included:
- Dishwasher, Dryer, Gas Range, Refrigerator, Washer
- Flooring:
- Wood
- Heating Cooling Fuel:
- Water Heater:
- Basement Desc:
- Interior Stairs, Unfinished
Exterior Features
- Style of Residence:
- Farmhouse
- House Color:
- Beige
- Time Share:
- No
- Resort:
- Exterior Desc:
- Exterior Details:
- Barn, Garden Space, Porch
- Amenities/Services:
- Land Desc.:
- Country Setting, Mountain View, View, Rural
- Suitable Land Usage:
- Roof Desc.:
- Shingle
- Driveway Desc.:
- Gravel
- Foundation Desc.:
- Stone
- Sewer Desc.:
- 1000 Gallon, Plastic
- Garage/Parking:
- No
- Garage Spaces:
- 0
- Road Frontage:
- 61375
Other Information
- List Date:
- 2025-08-26
- Last Updated:


