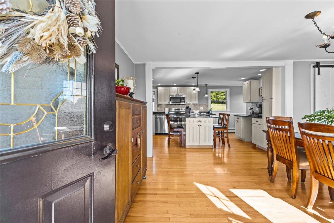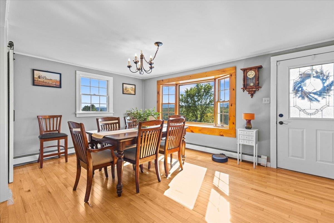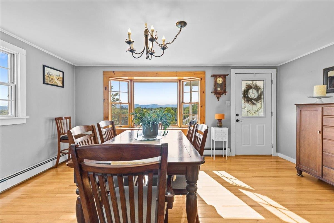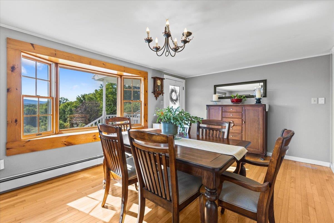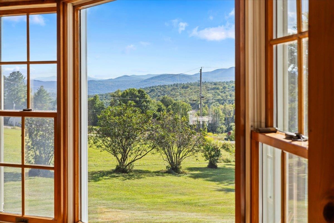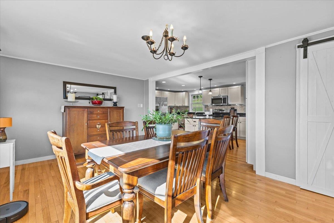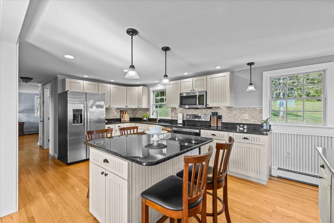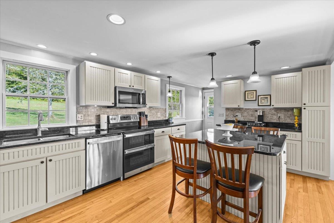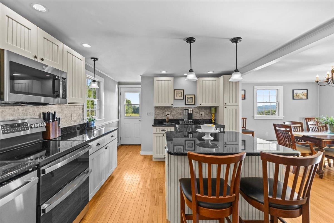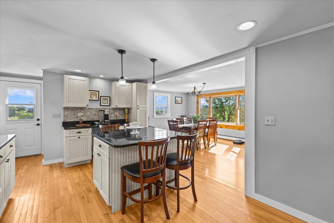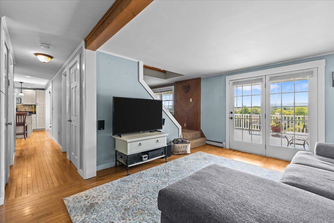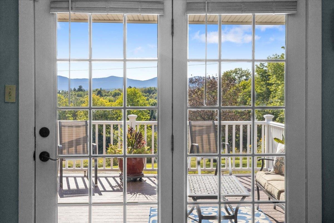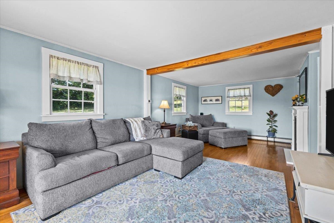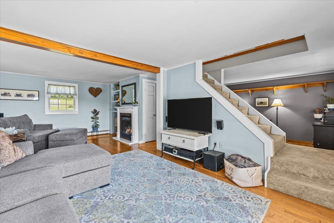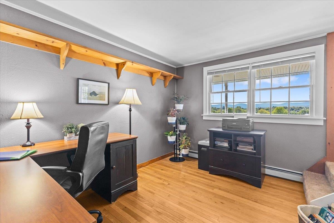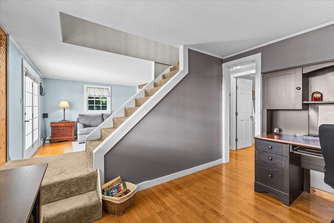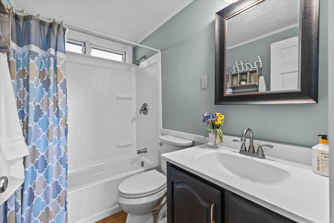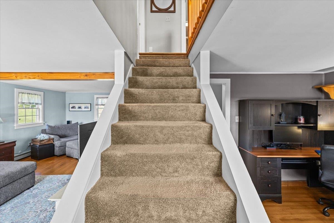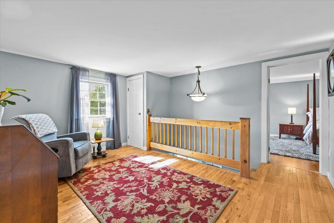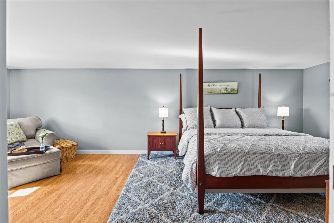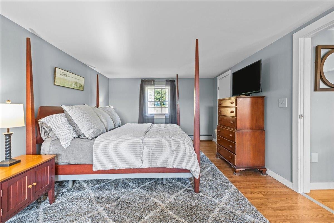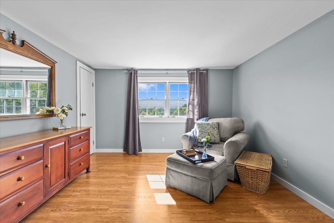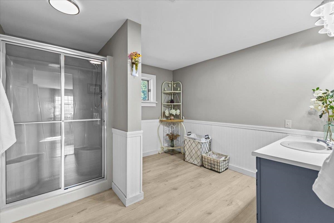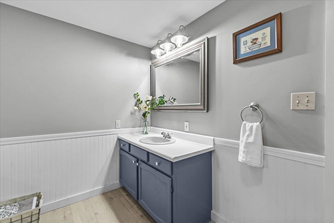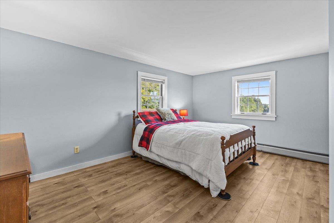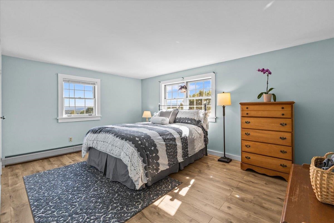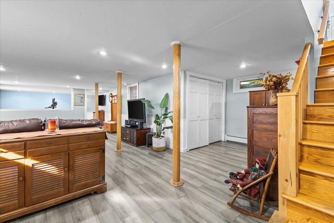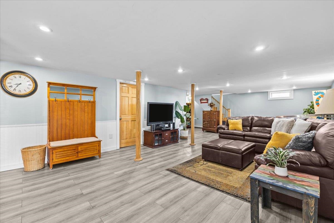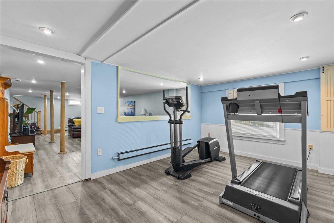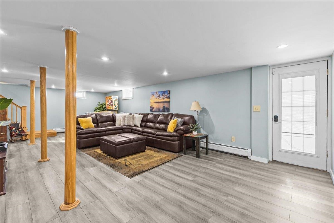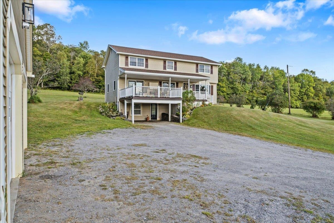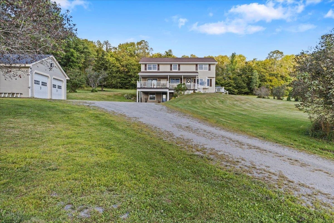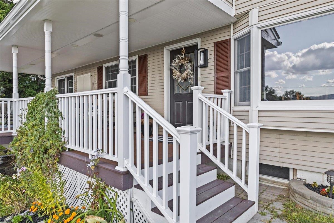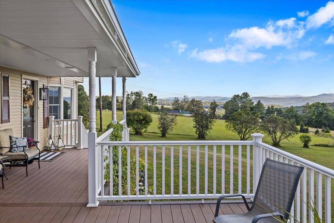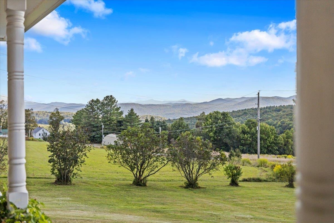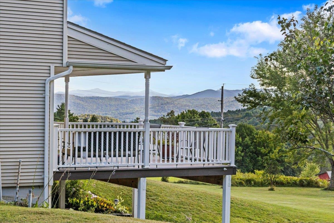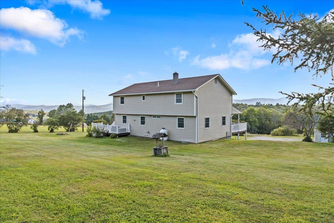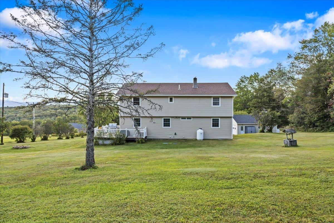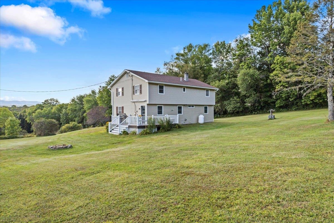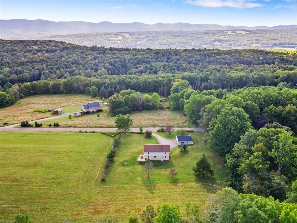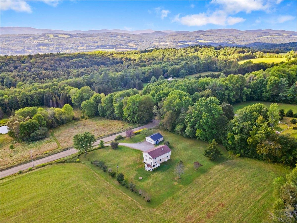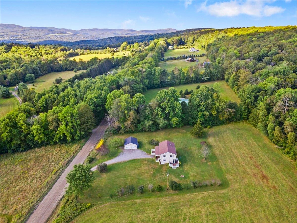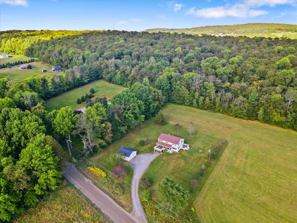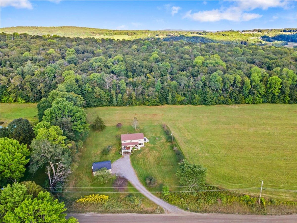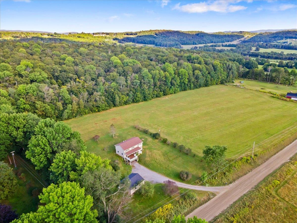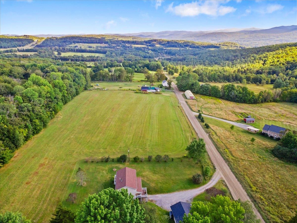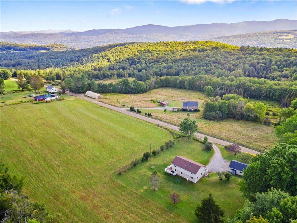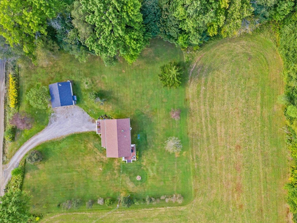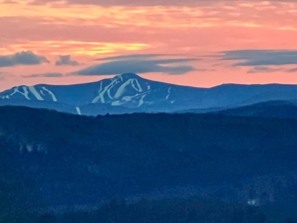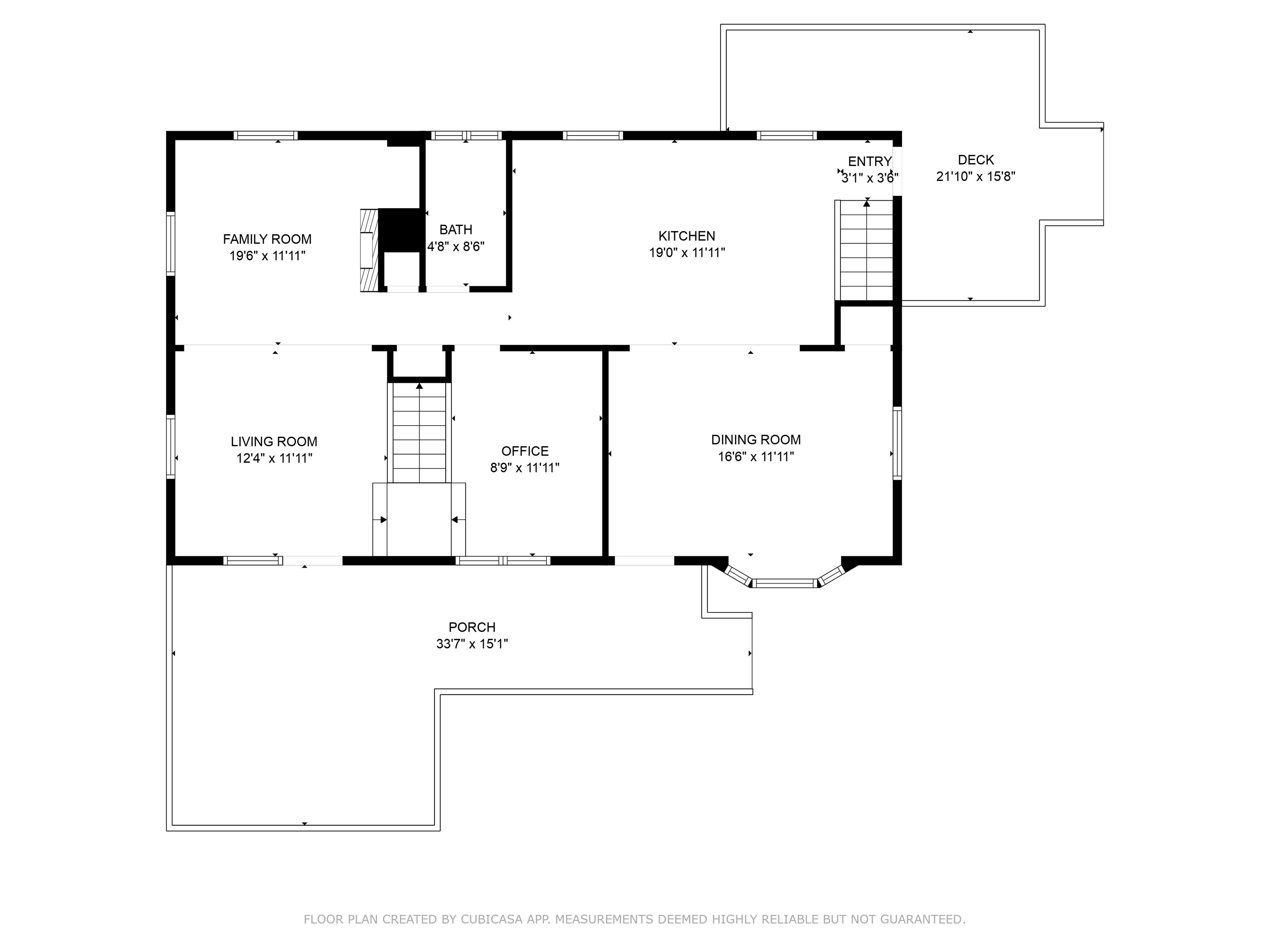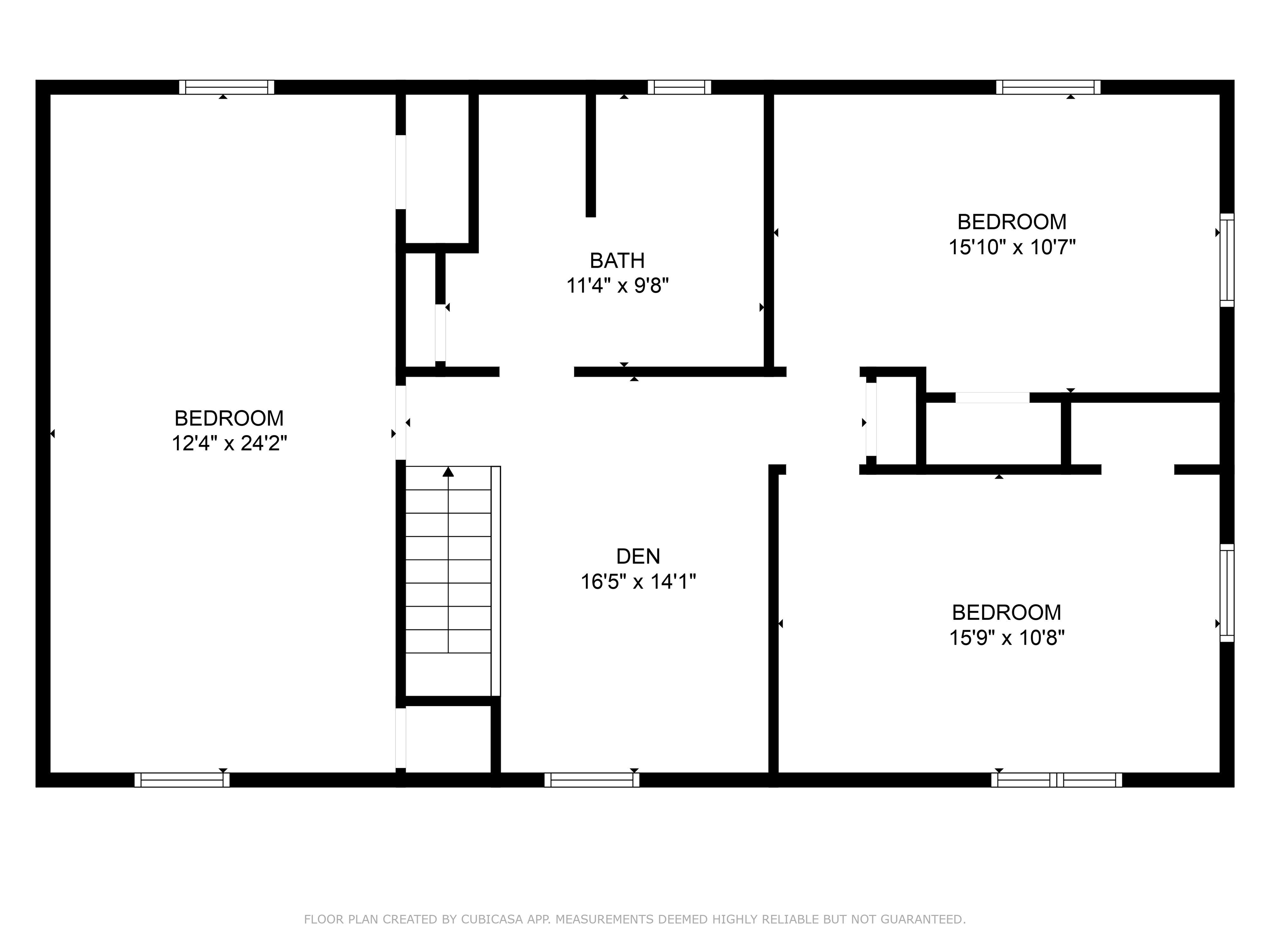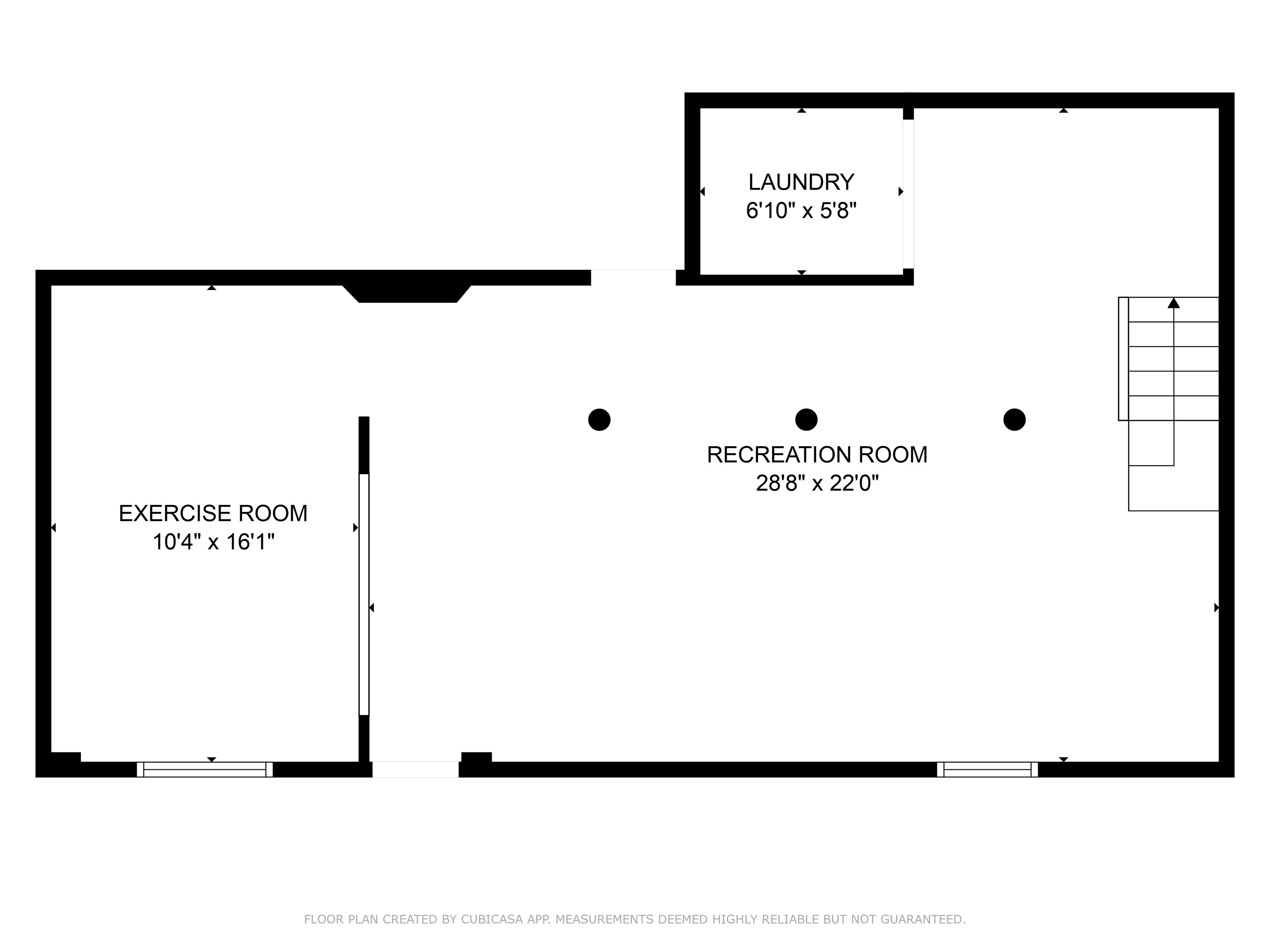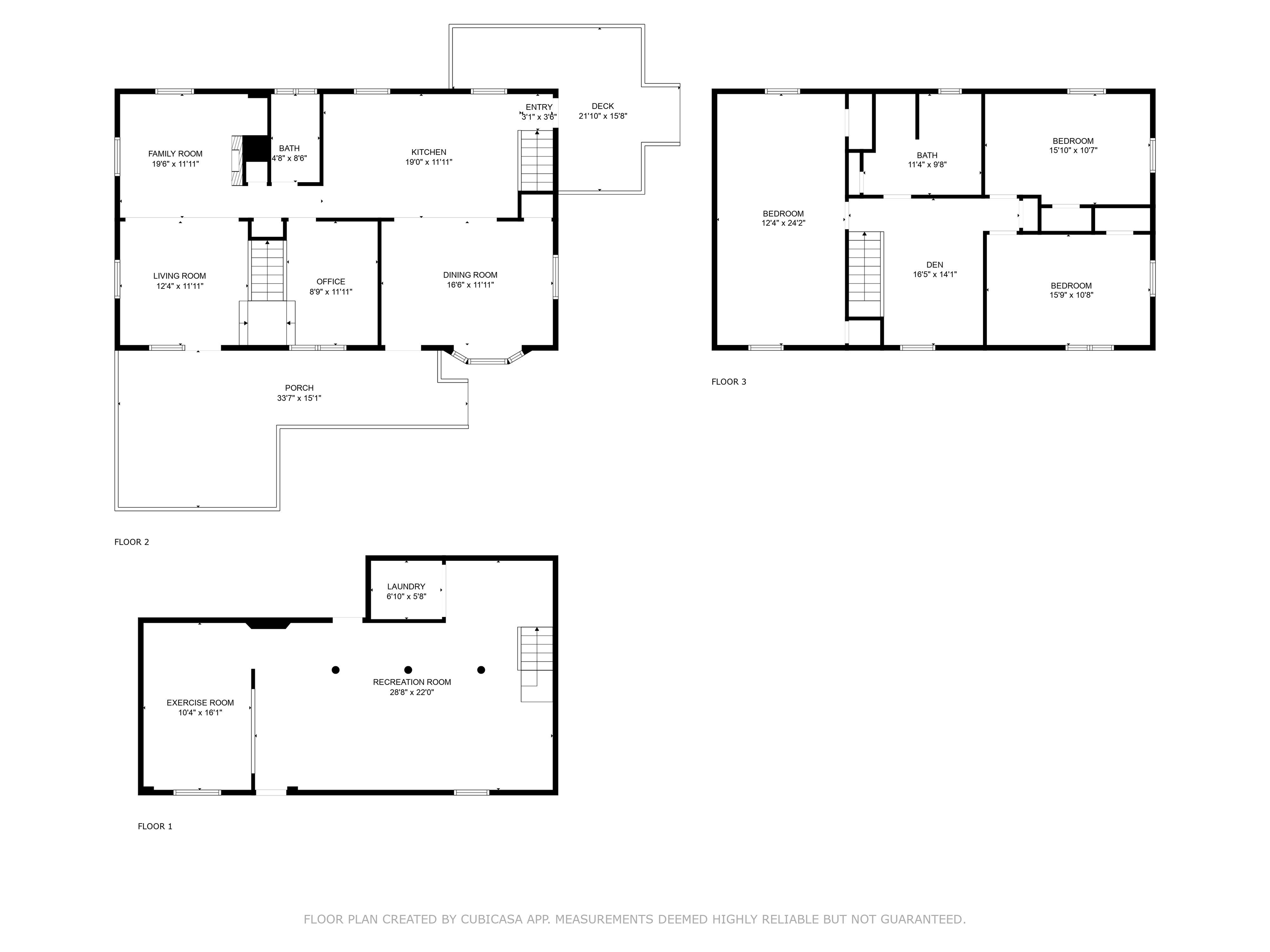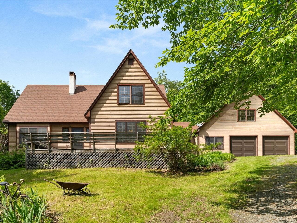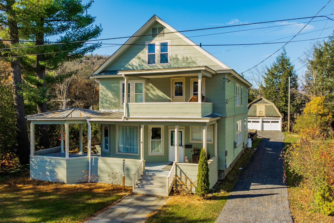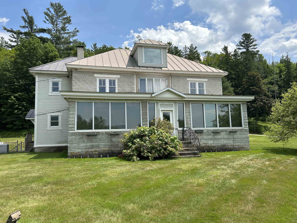1 of 59
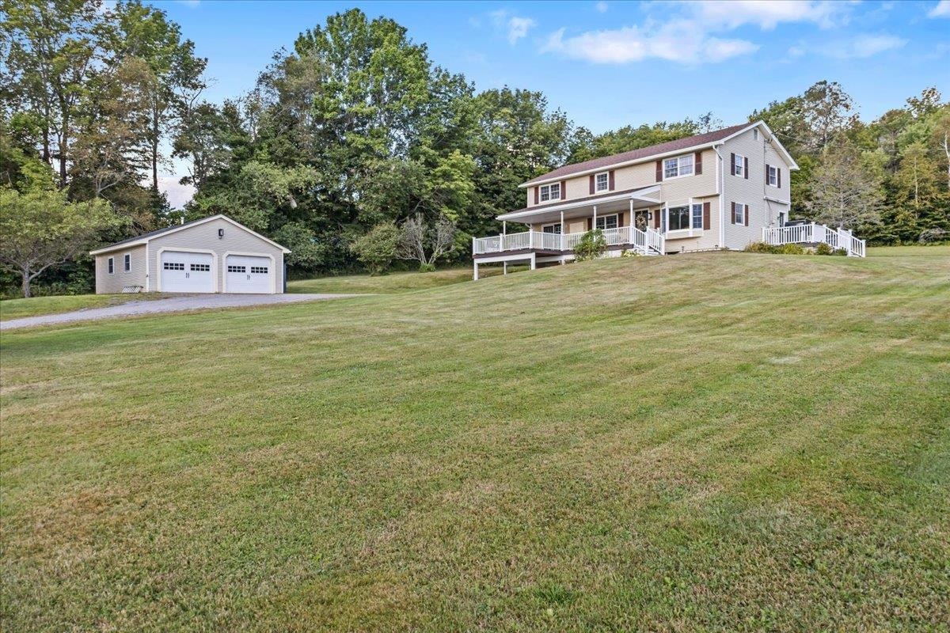
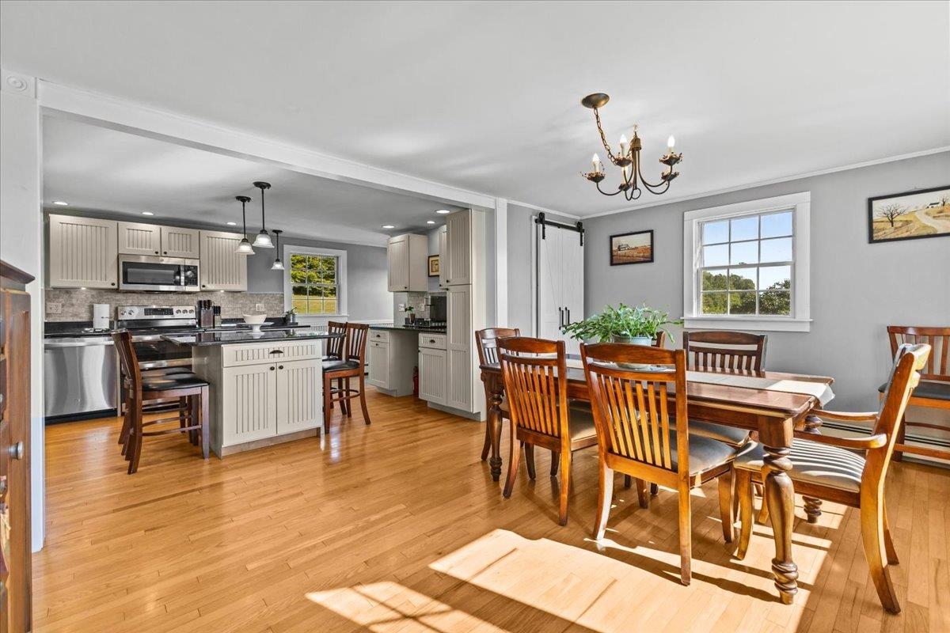
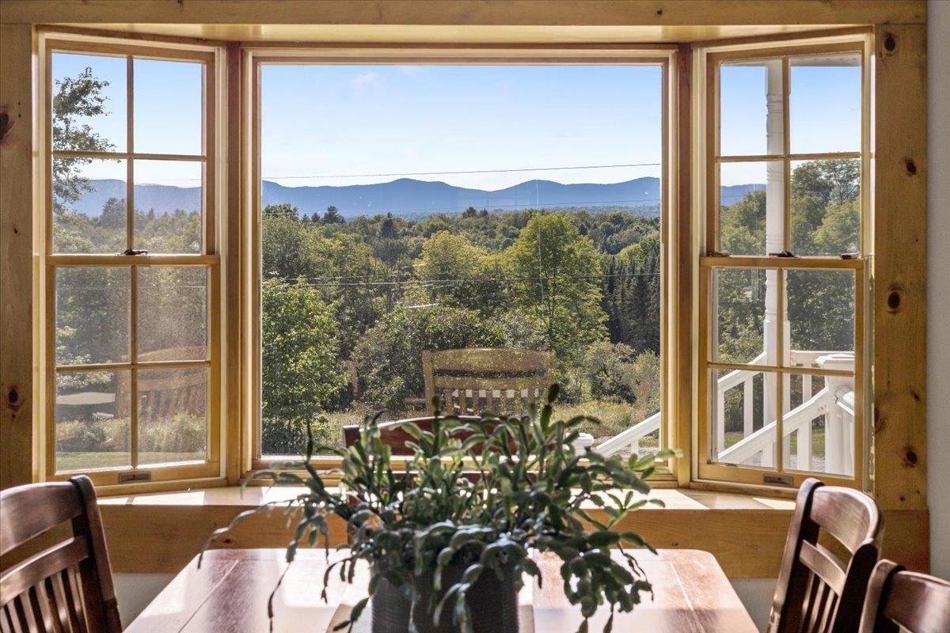
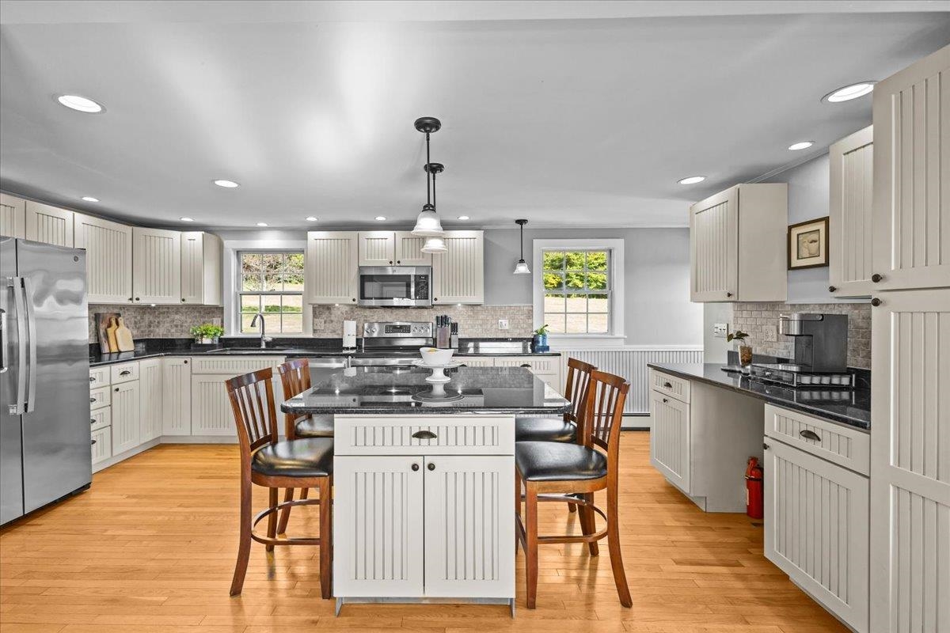
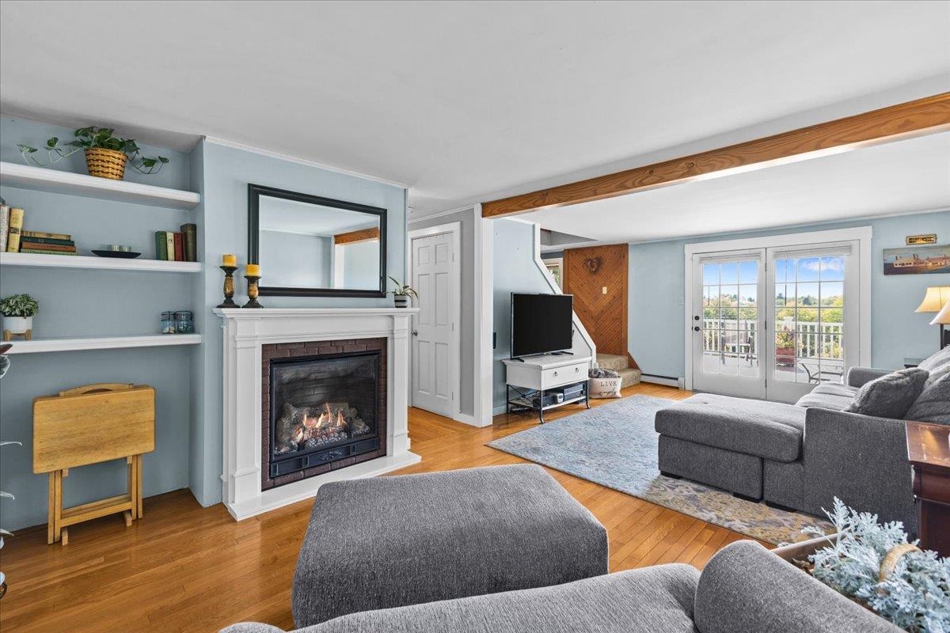
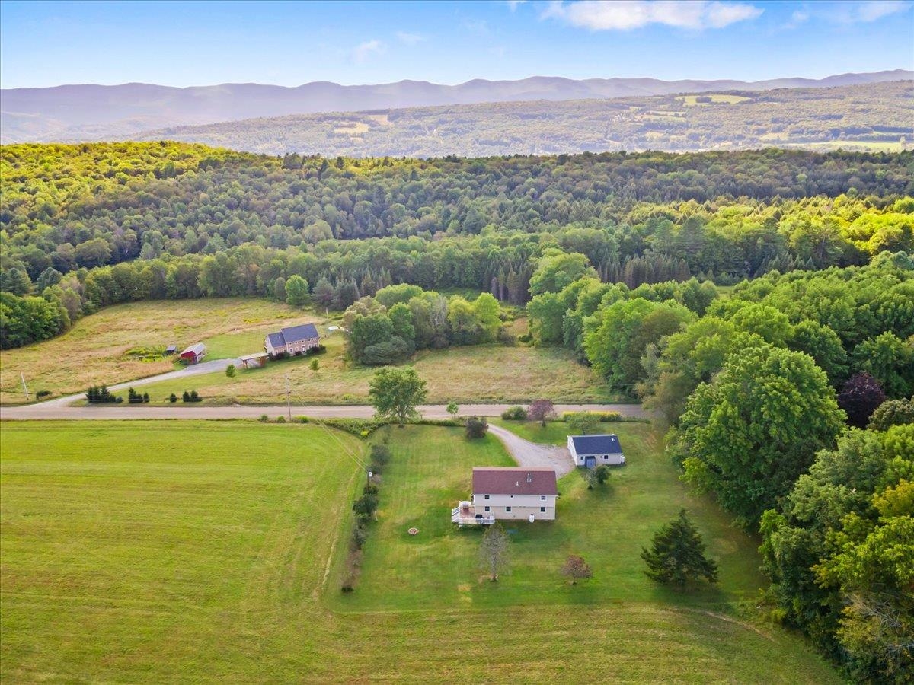
General Property Information
- Property Status:
- Active
- Price:
- $529, 000
- Assessed:
- $0
- Assessed Year:
- County:
- VT-Orange
- Acres:
- 1.00
- Property Type:
- Single Family
- Year Built:
- 1972
- Agency/Brokerage:
- The Malley Group
KW Vermont - Bedrooms:
- 3
- Total Baths:
- 2
- Sq. Ft. (Total):
- 2708
- Tax Year:
- 2026
- Taxes:
- $8, 310
- Association Fees:
Perched on a sunny knoll, this lovingly maintained and updated home offers the perfect blend of comfort, convenience & natural beauty. Enjoy sweeping views to the west & south, including breathtaking sunsets over Killington and the Green Mountains! The beautifully updated kitchen features classic beadboard shaker cabinetry, granite countertops, under-cabinet lighting & a large island with seating on both sides. The open-concept kitchen & dining area creates a warm, inviting space for gatherings while a grilling deck off the kitchen adds even more entertaining potential. Hardwood flooring flows throughout the main level, which includes a cozy sitting area with a propane fireplace, a spacious living room that easily accommodates a sectional & TV, a full bathroom and a convenient office space. Upstairs, a generous landing provides a quiet nook for relaxation. The primary bedroom offers double closets & room for a sitting area, while two more bedrooms and a ¾ bath complete this level. The walk-out lower level features a versatile rec room, an exercise space & laundry room, giving you space to spread out. Additional highlights include a detached two-car garage, beautiful mature gardens, and a partially covered front porch to enjoy the changing seasons. With recent updates including a modern kitchen and bathroom, this move-in-ready home combines rural tranquility with unbeatable convenience. Great, peaceful location just minutes from I-89, VAST trails & downtown Randolph!
Interior Features
- # Of Stories:
- 2
- Sq. Ft. (Total):
- 2708
- Sq. Ft. (Above Ground):
- 2058
- Sq. Ft. (Below Ground):
- 650
- Sq. Ft. Unfinished:
- 358
- Rooms:
- 8
- Bedrooms:
- 3
- Baths:
- 2
- Interior Desc:
- Central Vacuum, Dining Area, Gas Fireplace, Basement Laundry, Smart Thermostat
- Appliances Included:
- Dishwasher, Dryer, Microwave, Double Oven, Electric Range, Refrigerator, Washer, Owned Water Heater
- Flooring:
- Hardwood, Laminate
- Heating Cooling Fuel:
- Water Heater:
- Basement Desc:
- Concrete Floor, Full, Partially Finished, Interior Stairs, Storage Space, Walkout
Exterior Features
- Style of Residence:
- Colonial, Walkout Lower Level
- House Color:
- Time Share:
- No
- Resort:
- Exterior Desc:
- Exterior Details:
- Deck, Covered Porch, ENERGY STAR Qual Windows
- Amenities/Services:
- Land Desc.:
- Landscaped, Mountain View, Near Golf Course, Near Shopping, Near Skiing, Near Snowmobile Trails, Valley, Near Public Transportatn, Near Hospital, Near School(s)
- Suitable Land Usage:
- Roof Desc.:
- Asphalt Shingle
- Driveway Desc.:
- Gravel
- Foundation Desc.:
- Concrete
- Sewer Desc.:
- 1000 Gallon, Leach Field, Septic
- Garage/Parking:
- Yes
- Garage Spaces:
- 2
- Road Frontage:
- 205
Other Information
- List Date:
- 2025-08-26
- Last Updated:


