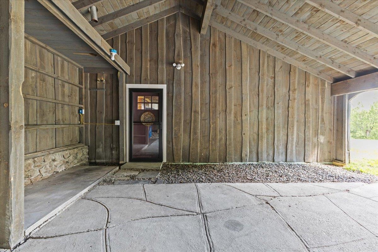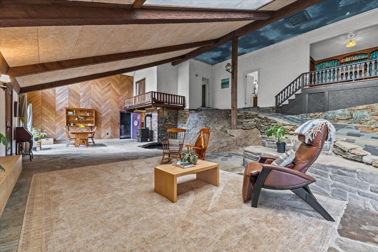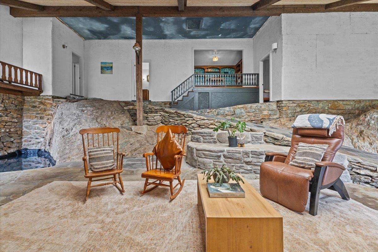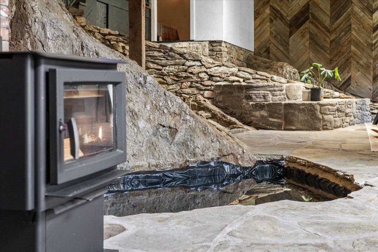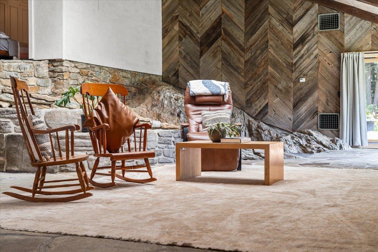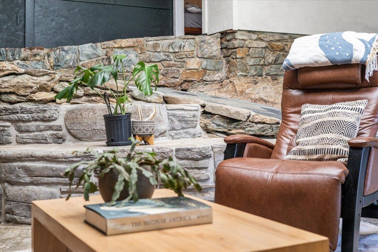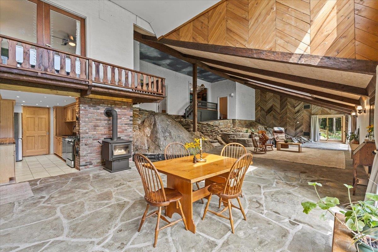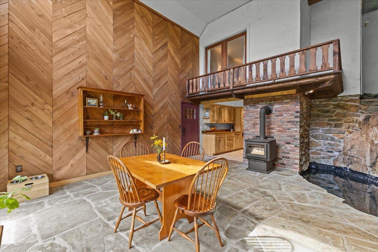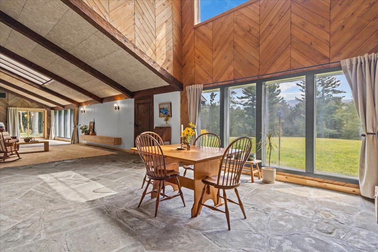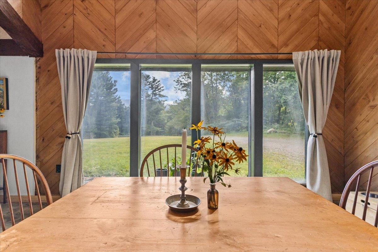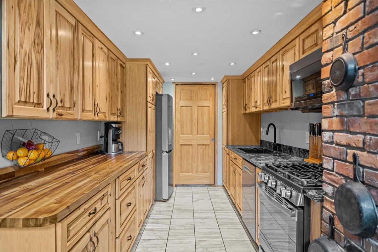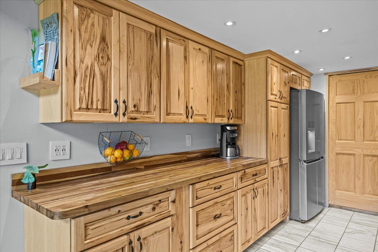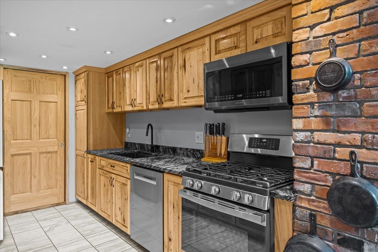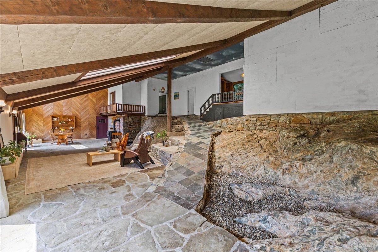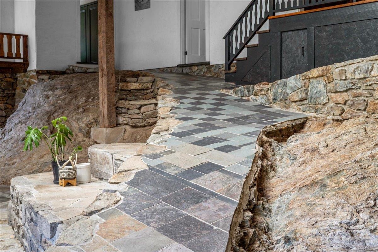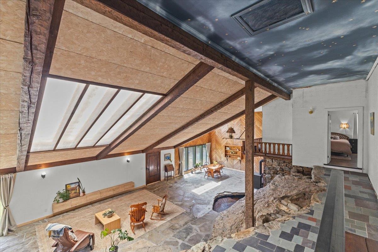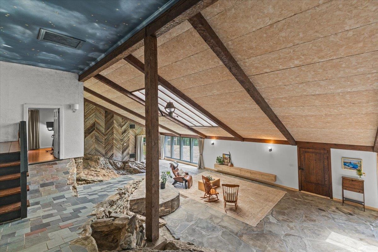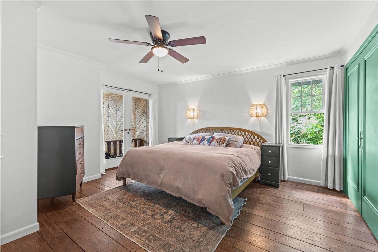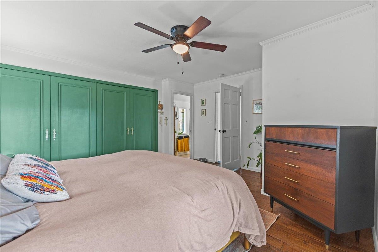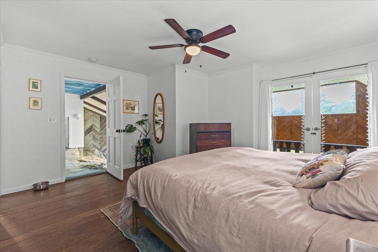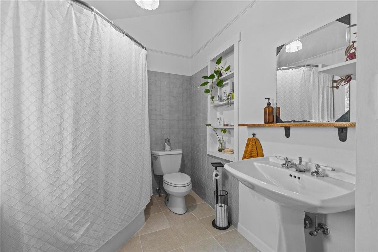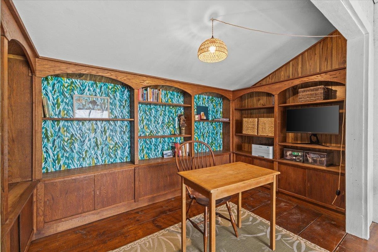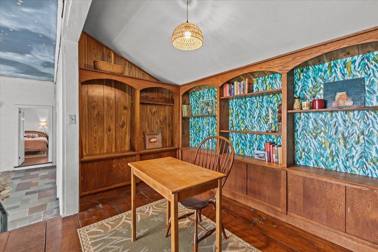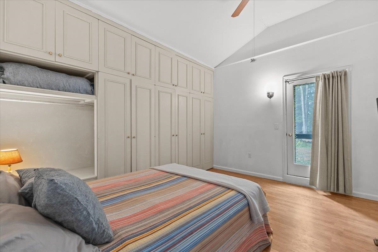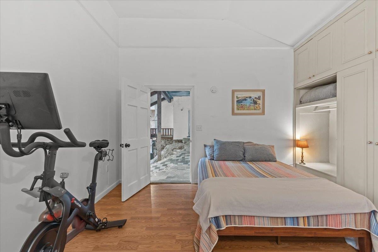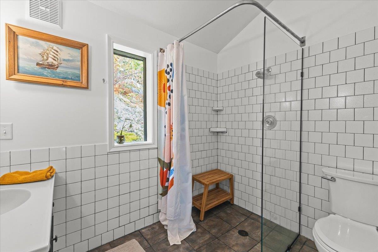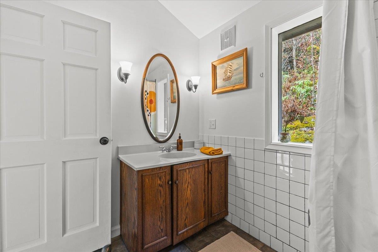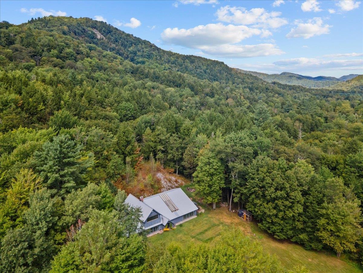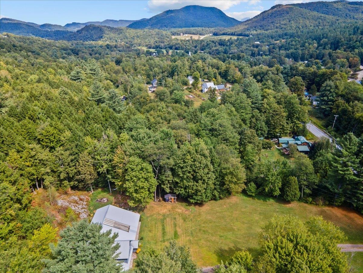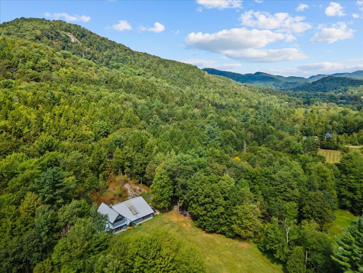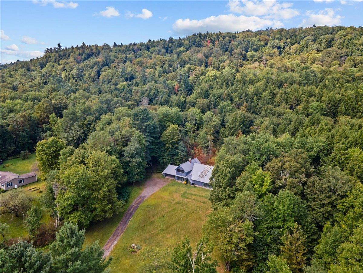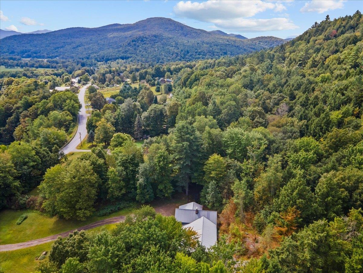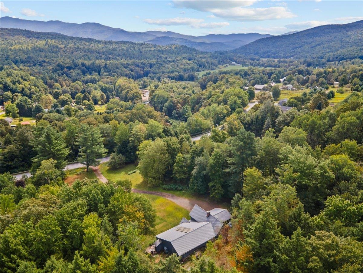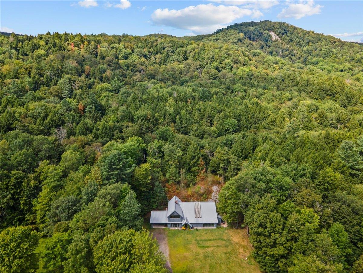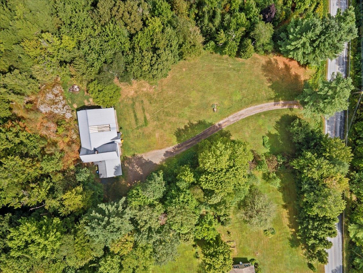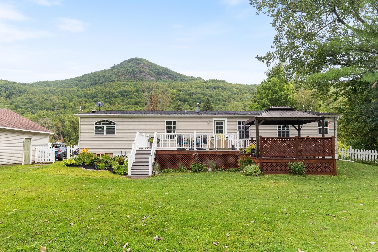1 of 41
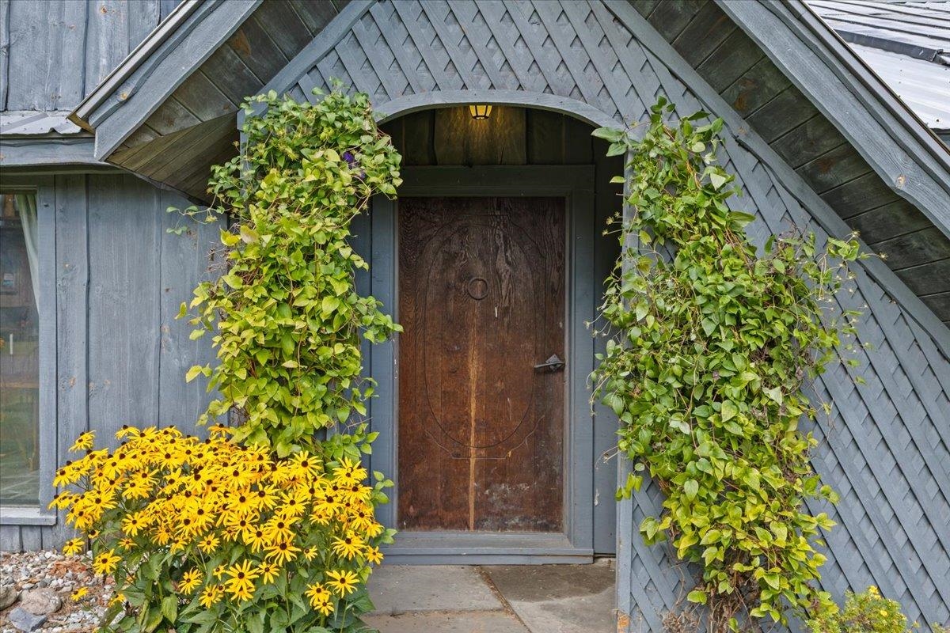
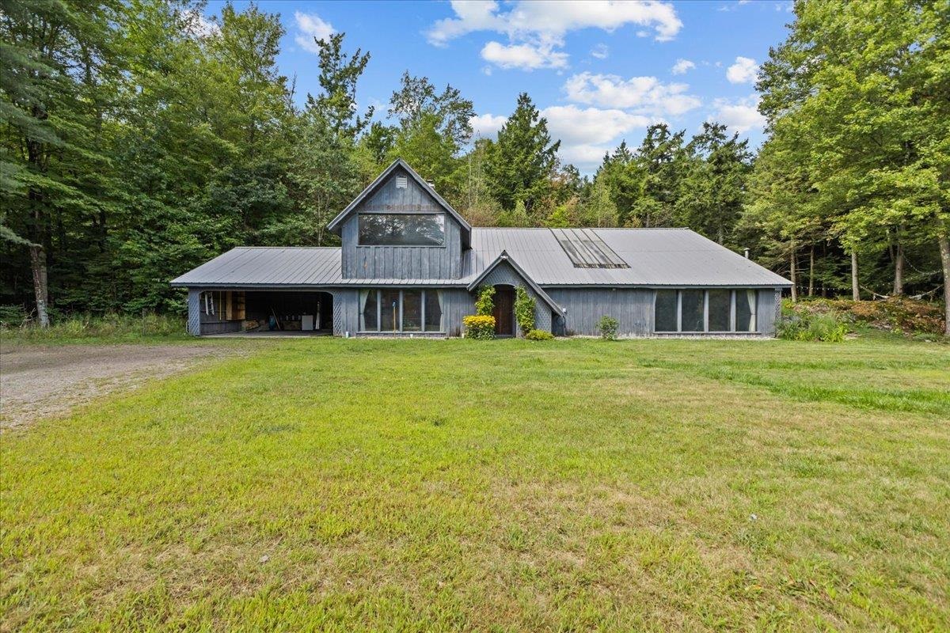
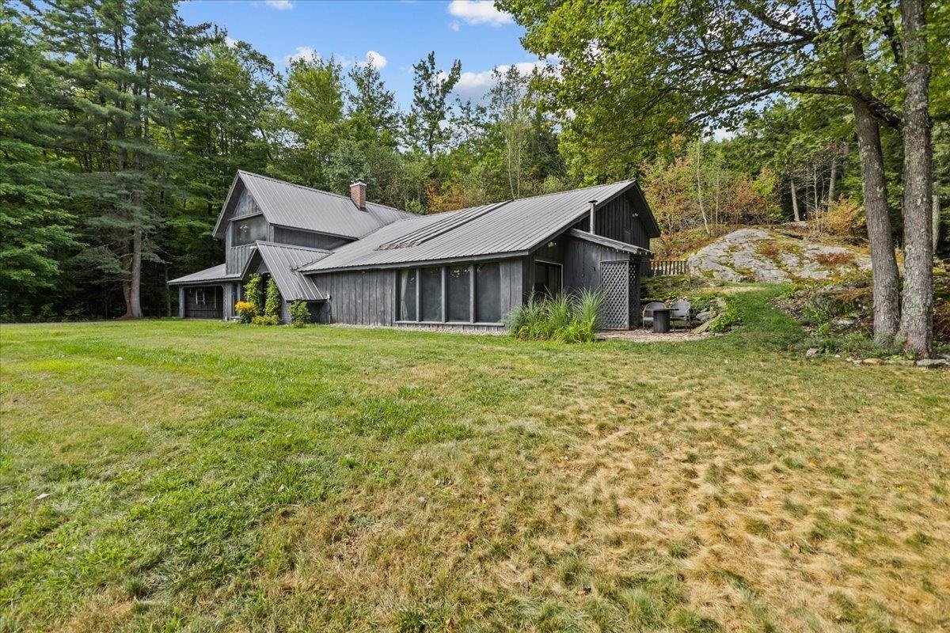
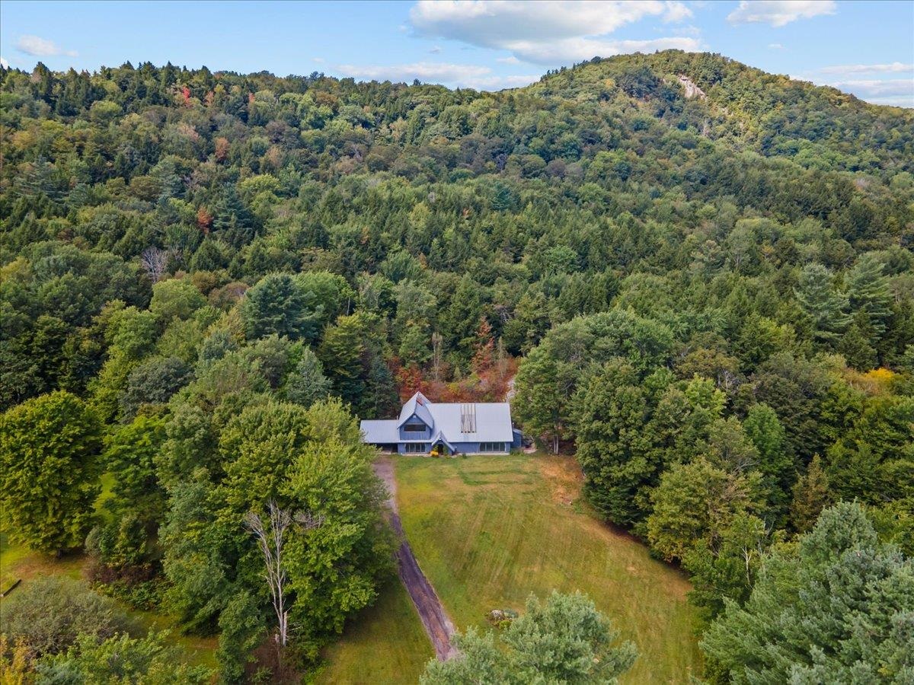
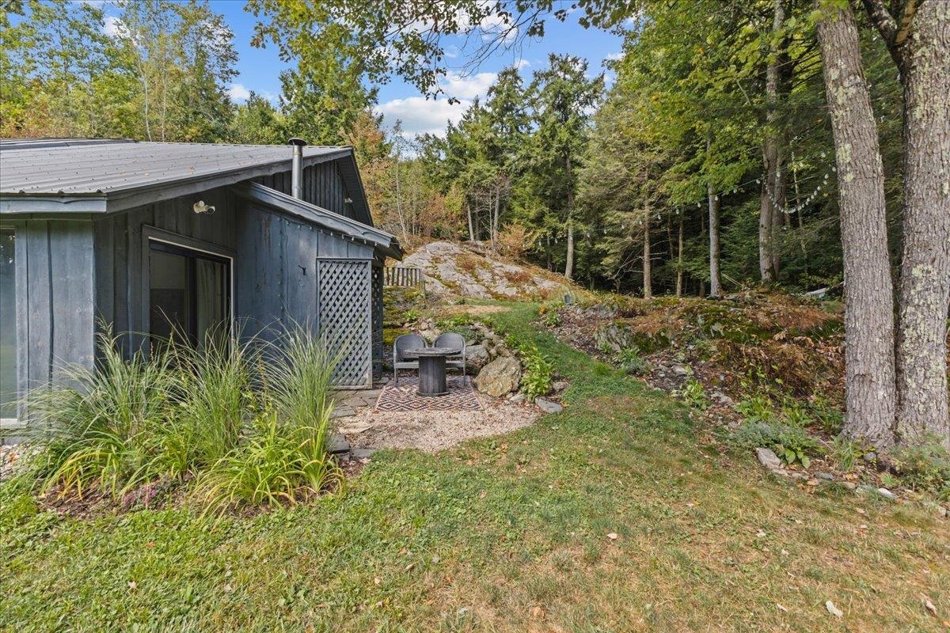
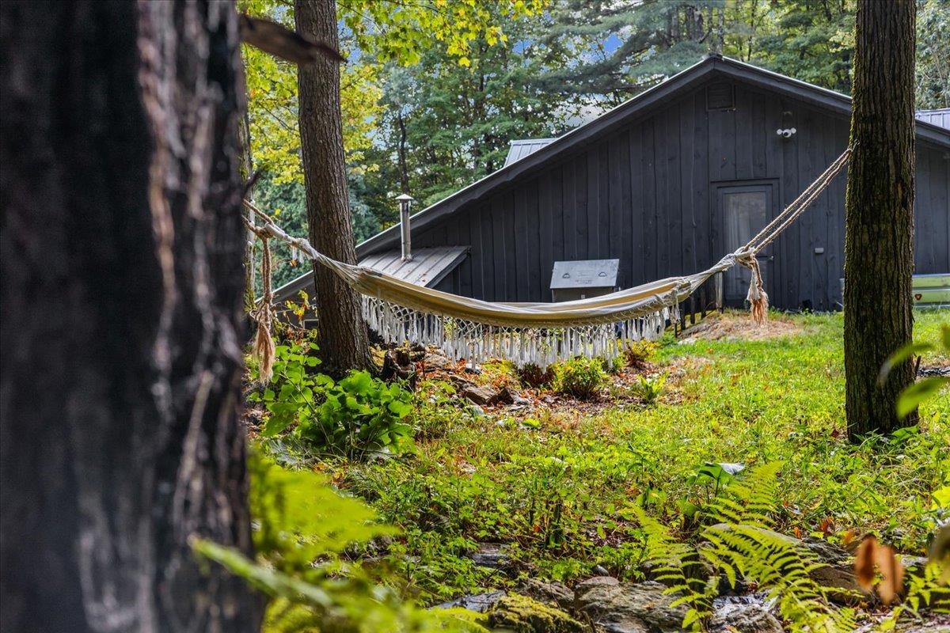
General Property Information
- Property Status:
- Pending
- Price:
- $360, 000
- Assessed:
- $0
- Assessed Year:
- County:
- VT-Chittenden
- Acres:
- 1.49
- Property Type:
- Single Family
- Year Built:
- 1986
- Agency/Brokerage:
- Darcy Handy
RE/MAX North Professionals - Bedrooms:
- 2
- Total Baths:
- 2
- Sq. Ft. (Total):
- 2660
- Tax Year:
- 2025
- Taxes:
- $6, 117
- Association Fees:
This two-bedroom, two-bath home sits on 1.49 acres and offers stunning eastern views of Camel’s Hump through a dramatic wall of windows that fill the space with natural light. The fully renovated kitchen features hickory cabinets, butcher block and granite countertops, tile flooring, and top-of-the-line appliances. Just off the kitchen, you’ll find a convenient laundry room for everyday ease. Enjoy the open dining and living room space with its own indoor pond, and natural stone floor and features. Head upstairs to the spacious primary suite with its own ensuite bath. The second bedroom offers generous storage and plenty of natural light. A cozy loft library overlooks the main living area—perfect for reading, work, or quiet reflection. With an efficient wood stove on the main floor, you’ll stay warm and comfortable throughout Vermont’s winter months. Don’t miss your chance to own this one-of-a-kind property where comfort meets natural beauty. Schedule your private showing today!
Interior Features
- # Of Stories:
- 1
- Sq. Ft. (Total):
- 2660
- Sq. Ft. (Above Ground):
- 2660
- Sq. Ft. (Below Ground):
- 0
- Sq. Ft. Unfinished:
- 60
- Rooms:
- 6
- Bedrooms:
- 2
- Baths:
- 2
- Interior Desc:
- Cathedral Ceiling, Ceiling Fan, Dining Area, Living/Dining, Primary BR w/ BA, Natural Light, Natural Woodwork, 1st Floor Laundry
- Appliances Included:
- Dishwasher, Dryer, Microwave, Refrigerator, Washer, Electric Stove, On Demand Water Heater
- Flooring:
- Slate/Stone, Tile, Wood
- Heating Cooling Fuel:
- Water Heater:
- Basement Desc:
Exterior Features
- Style of Residence:
- Contemporary
- House Color:
- Time Share:
- No
- Resort:
- Exterior Desc:
- Exterior Details:
- Natural Shade, Patio, Poultry Coop
- Amenities/Services:
- Land Desc.:
- Country Setting, Landscaped, Mountain View, Sloping, Trail/Near Trail, View, Wooded
- Suitable Land Usage:
- Roof Desc.:
- Metal
- Driveway Desc.:
- Gravel
- Foundation Desc.:
- Concrete Slab
- Sewer Desc.:
- 1000 Gallon, Leach Field, Septic
- Garage/Parking:
- Yes
- Garage Spaces:
- 2
- Road Frontage:
- 0
Other Information
- List Date:
- 2025-08-26
- Last Updated:


